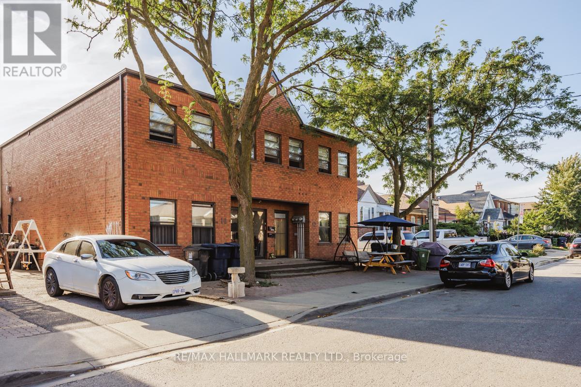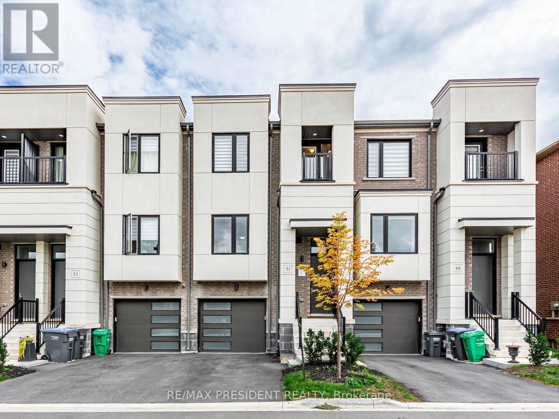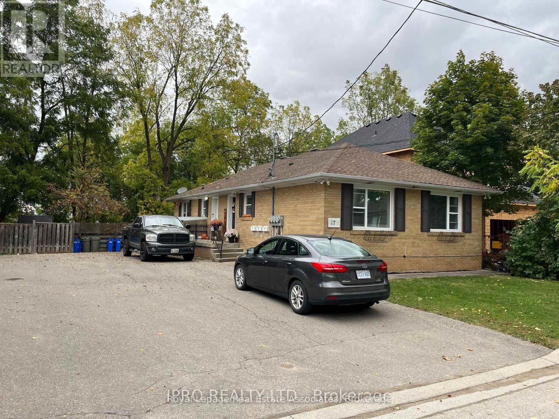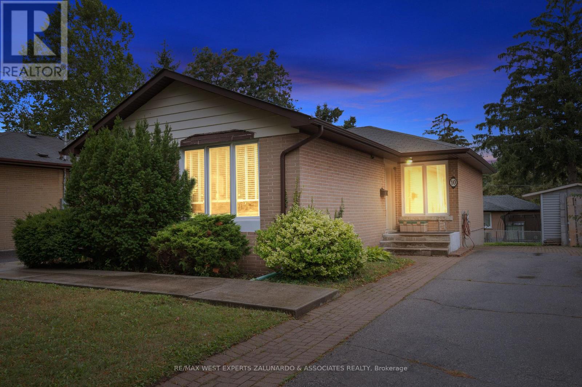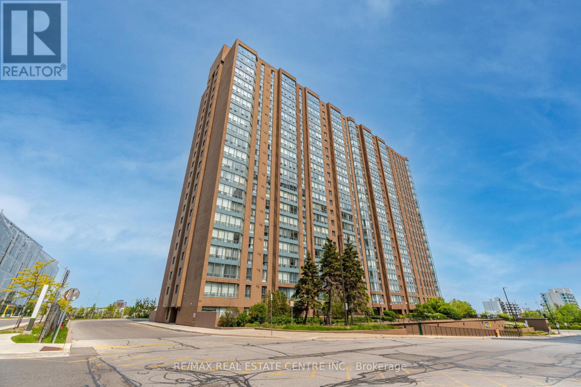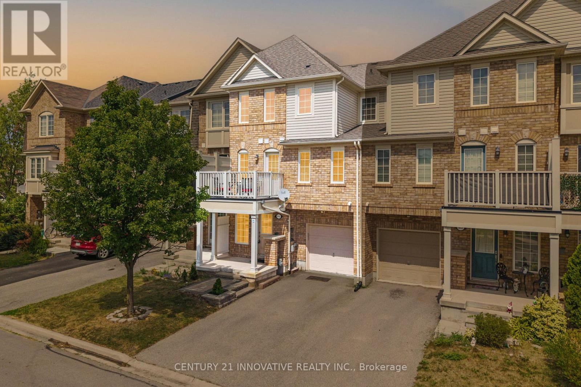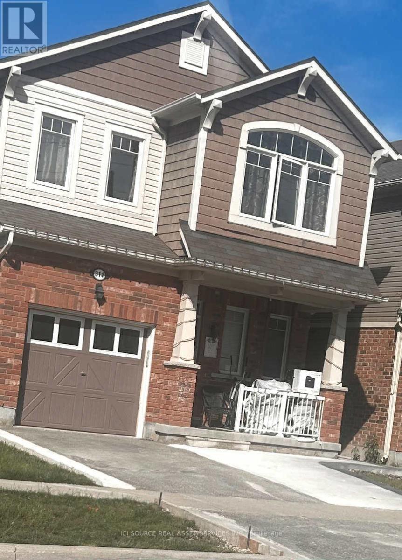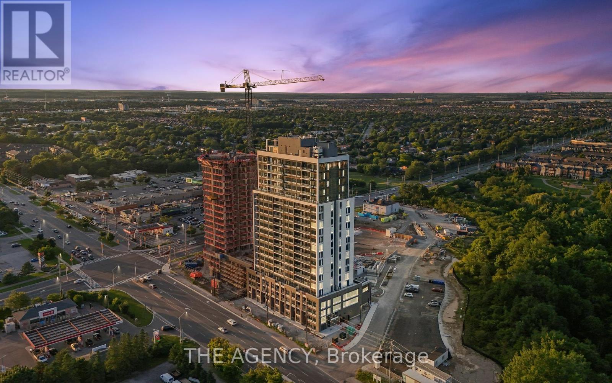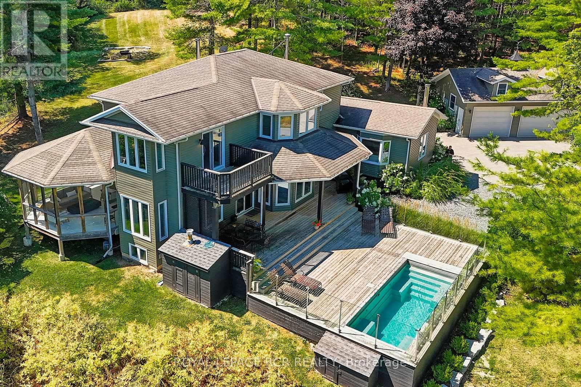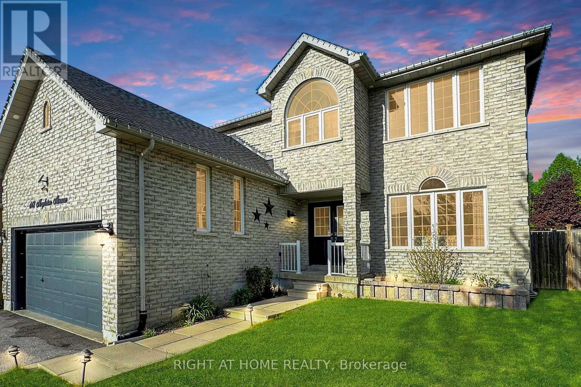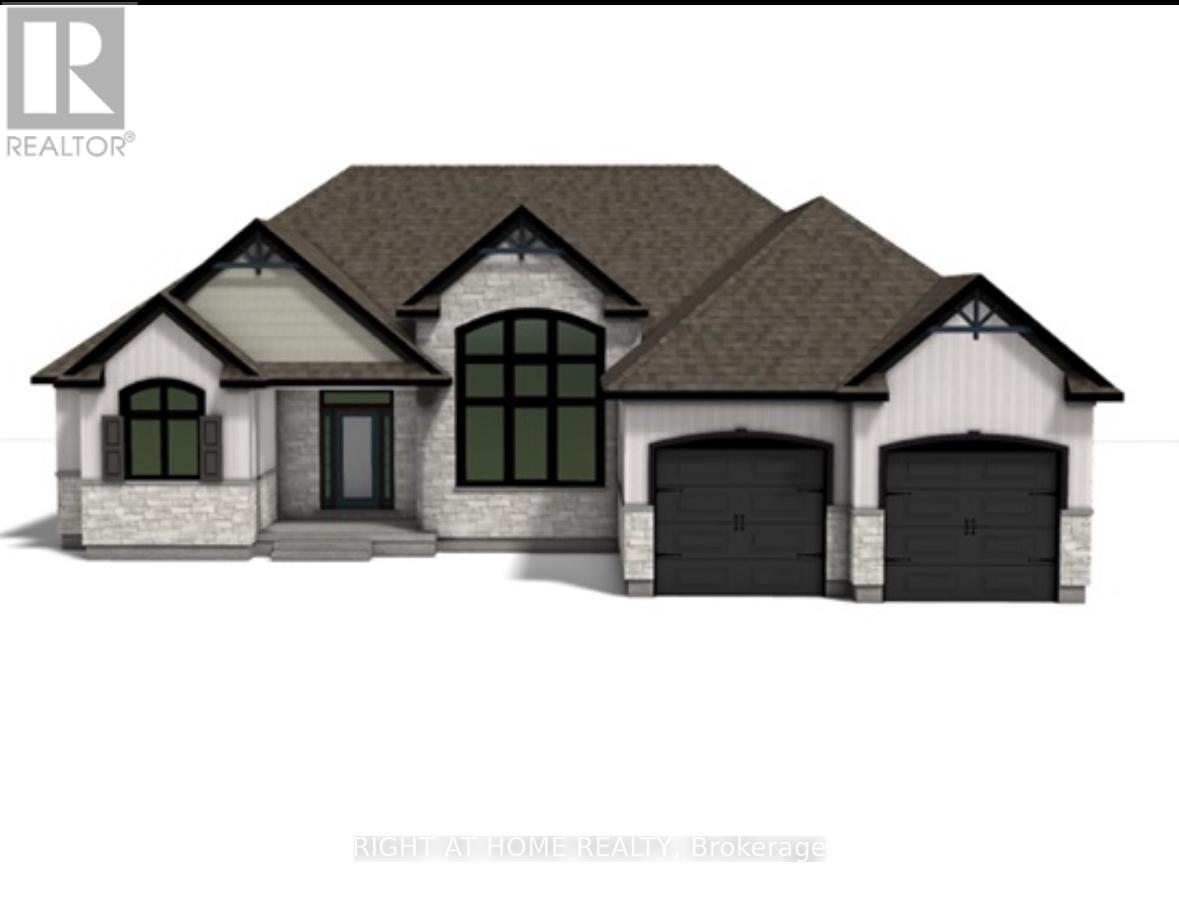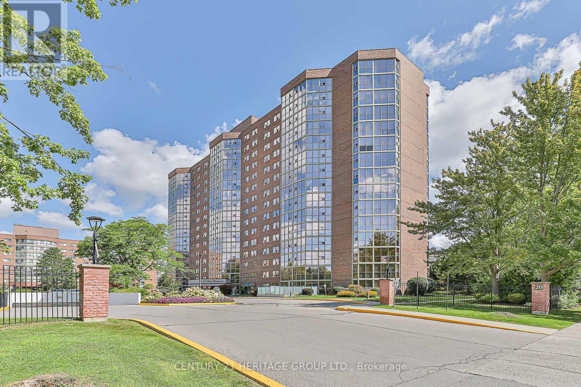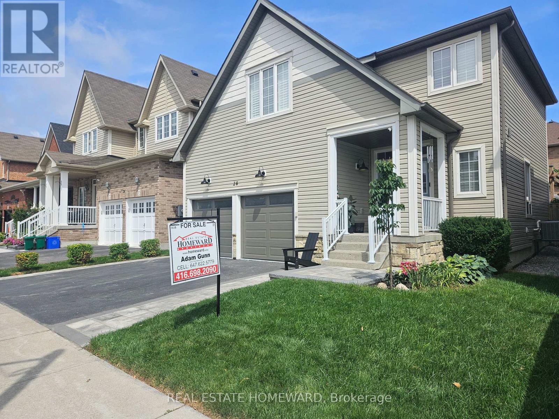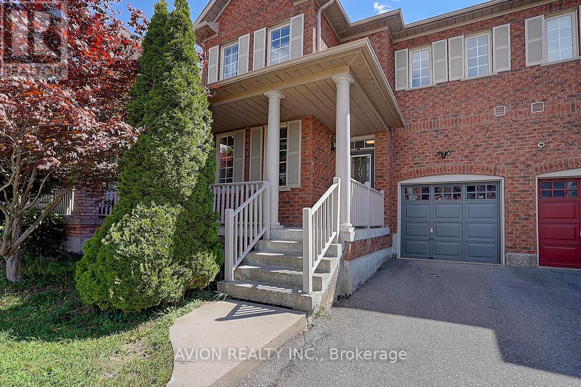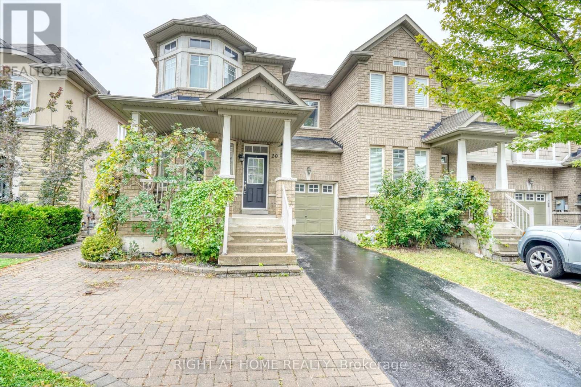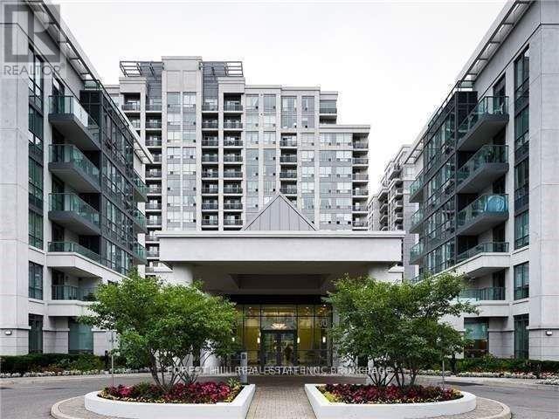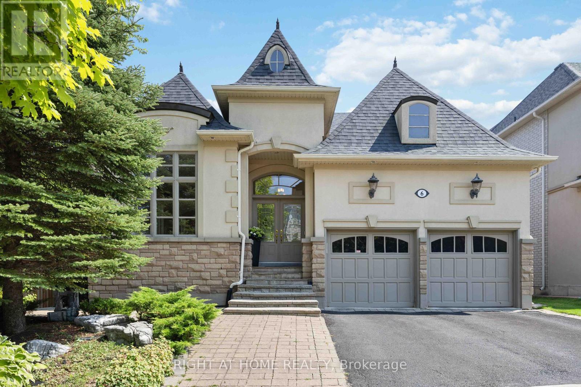633 Balmoral Drive S
Brampton, Ontario
Recently Renovated 3+2 Bedrooms Semi-Detached Bungalow In a Prime Location Situated on an Over-Size Lot- 155' Deep. This Home Offers the Main Floor With a New Upgraded Kitchen - Quartz Countertop, Stainless Steel Appliances, and An Eat-in Area. An Open Living and Dining Area with Lots of Natural Light, Three Decent-Size Bedrooms and an Upgraded 4pc Washroom. Also, a Newly Finished Basement With a Separate Side Entrance. Walk into a huge Open Area Which could be used for a Living and Dining Area with a rough-in for a Kitchen, Two Bedrooms, and a 4-piece Washroom. This Home is Conveniently Located Close-by to Schools, Public Transit, Shopping, and Recreation. Centre, Parks, and the Bramalea GO Station. (id:60365)
3120 John Mckay Boulevard
Oakville, Ontario
Brand-new, elegant 2-storey towhouse featuring 4 spacious bedrooms, located in the family-friendly Upper Joshua Creek community. The Main floor features an open-concept layout with a dining room, a great room with a cozy fireplace, and a modern kitchen complete with a large central island. Enjoy seamless indoor-outdoor living with a walk-out to the backyard directly from the kitchen. The second floor offers a luxurious primary bedroom with a 4-piece ensuite, three additional spacious bedrooms, and a stylish 5-piece main bath. A generously sized laundry room completes the upper level. Perfectly located with easy access to highways, a short walk to shopping plazas and public transit. Walking distance to school - Harvest oak . (id:60365)
3124 Daniel Way
Oakville, Ontario
Welcome to this exquisite Fernbrook-built "Rockefeller Elevation B" model in Oakville's prestigious Glenorchy community. Offering over 3,800 sq. ft. of upgraded above-grade living space on a premium ravine lot, this home delivers true turnkey luxury.The main floor, professionally finished by Parkyn Design, boasts 11-ft smooth ceilings, porcelain tile, 11 baseboards, crown moulding, custom wainscoting, and designer accent walls. A chefs custom kitchen with double-stacked cabinetry opens to a panoramic breakfast/sunroom with breathtaking ravine views. The elegant family room features a built-in gas fireplace and custom shelving.A stunning floating glass staircase with skylight leads to a private office located between the main and second floors. The spa-like primary suite includes a walk-in closet, fireplace, and a luxurious ensuite. The second bedroom offers its own ensuite, east-facing windows, and a cozy bench. The third and fourth bedrooms share a beautifully appointed Jack & Jill bathroom. A convenient second-floor laundry adds to the functionality.The finished basement adds even more living space and features a home theatre with projection screen, a second kitchen, playroom, fifth bedroom, and a luxury bath complete with heated floors, steam shower, and sauna. Three oversized storage rooms provide ample space.Hundreds of thousands of dollars have been spent on upgrades throughout this meticulously maintained home. Located just steps to top-rated schools, scenic parks, trails, and the vibrant Uptown Core. (id:60365)
607 - 2481 Taunton Road
Oakville, Ontario
Modern, bright, and beautifully designed, this Oak & Co Urban Village condo is all about easy living with style. From the 9-foot ceilings and white, wide-plank floors to the waterfall island and clear views from the extended 65 square foot balcony- the space feels calm and luxurious. Extensive upgrades include white cabinetry with integrated appliances, waterfall countertops and a waterfall island, Miele stove, Blomberg fridge, stove and washer/dryer, hexagon tile backsplash and shower tiles, seamless mirror closets, and remote controlled blinds in the living room and bedroom. Enjoy state of the art amenities without having to leave the building- start the day with yoga or a swim in the rooftop pool, unwind in the sauna, or host friends at the chefs table and wine tasting lounge. Theres also a kids playroom, gym, theatre room, ping pong room and 24 hour concierge. Step outside and youre minutes walk from grocery stores, cafés, restaurants, shops, and trailswith everything you need, right at your door. (id:60365)
12 Snider Avenue
Toronto, Ontario
Welcome to this updated 2 bedroom 1 bathroom upper unit. In suite laundry as per floor plan. This upper floor space awaits in the heart of Caledonia & Eglinton. Featuring laminate and tile floors throughout, a modern kitchen and freshly painted walls, this home is move-in ready and and centrally located. Ideal for a young couple or small family, the lease includes parking a rare find! With Enjoy Corso Italia, Stockyards, parks, restaurants, shops, TTC, and the upcoming Eglinton LRT on your doorstep, enjoy the convenience and lifestyle offered by this unit in the Briar Hill-Belgravia community. (id:60365)
51 Lambert Lane
Caledon, Ontario
Location Location Location Offering Att-Rw-Townhouse in Bolton With 3 Bedroom + Loft ( Also can be use as 4 th Bedroom) With 2.5 washroom . Main Floor with Open Concept , New Kitchen Cabinets, New Appliances And Quartz Countertops. Electrical Fireplace In The Living Room With Walk Out To Balcony . Fantastic Location That Is Close To Transit, Highways, Parks, Plaza, Schools. (id:60365)
70 Hollingsworth Circle
Brampton, Ontario
Absolutely Gorgeous & Move-In Ready! This stunning home offers a functional layout with no space wasted and features 4 spacious bedrooms and 3 modern washrooms.The main floor boasts a bright dining room with hardwood floors, a family room with quality laminate, and a kitchen/breakfast area with elegant ceramic tiles. The renovated kitchen showcases upgraded cabinets, a modern backsplash, and stylish finishes. Additional tiles throughout the home add a sleek, fresh look.Enjoy the convenience of a large, updated laundry room on the main floor with direct garage access. Step outside to a large concrete backyard, perfect for entertaining and family gatherings. The primary bedroom offers generous space and a private ensuite, creating a relaxing retreat. (id:60365)
17 Academy Road
Halton Hills, Ontario
What an opportunity!! A true rare find in a Legal Triplex!! The property was built as a triplex and all details have been well planned and designed. The perfect place for a multigenerational family, Getting yourself into the real estate market and for an investor!! 2 - 2 bedroom units on the upper level and 1- 1 bedroom unit on the lower lever. All units have separate entrances, shared coin laundry, 3 private lockers for storage for each unit. All units are separately metered, have there own high efficiency furnace, A/C, Hot water heaters and window coverings, security cameras, Very well maintained building with regular service and maintenance completed. Fire pull stations for each unit and inspected yearly. Property backs on to trail and ravine. This is the perfect property for an investor and or multigenerational family. All located on quiet street, fully rented with AAA tenants. Building comes with 3 fridges, 3 stoves, 2 built-in microwaves, coin washer and dryer, 3 furnaces, 3 A/C, 3 Dishwashers (id:60365)
10 Dashwood Crescent
Toronto, Ontario
Welcome To 10 Dashwood Crescent In Etobicoke! This Charming 3 Bedroom, 2 Bathroom Bungalow Is A Fantastic Opportunity For First Time Buyers, Downsizers, Multigenerational Families, Or Those In Need Of An In-Law Suite. The Home Features A Separate Entrance With Its Own Kitchen And Laundry, Offering Flexibility For Extended Family Living Or Rental Income Potential. Enjoy The Natural surroundings Of The Humber River, With Walking Trails And Parks Just Steps Away, While Still Being Close To Schools, Shopping, Restaurants, And Everyday Conveniences. Commuting Is Simple With Quick Access To Highway 400 And 409, Connecting You To The City In Minutes. A Rare Blend Of Comfort, Convenience, And Opportunity, This Home Checks All The Boxes For Today's Buyer. (id:60365)
2306 - 8 Lisa Street
Brampton, Ontario
***All Utilities Included in condo fee*** Welcome to this stunning 1,100 sq. ft. condo that beautifully combines elegance and everyday comfort. It features 2 spacious bedrooms, 2 bathrooms and office/solarium offering both style and functionality. Sunlight fills the space through large windows, showcasing breathtaking, unobstructed views of the city skyline. At Amanitas, you can enjoy resort-style living with access to indoor and outdoor swimming pools, gym, a sauna, and 24-hour gated security. Host friends in the outdoor BBQ areas, stay active on the squash and tennis courts, or relax with a game of billiards. With party rooms and countless other amenities, every day here feels like a getaway. This isnt just a home its a lifestyle. (id:60365)
9 Sheardown Trail
Caledon, Ontario
Immaculate detached home in a sought-after Bolton neighbourhood, offering approximately 2,650 sq. ft. of living space including a fully finished basement with a separate entrance. This beautifully renovated residence features a bright open-concept layout, a modern kitchen with sleek finishes and premium appliances, and spacious principal rooms filled with natural light. The lower level provides versatile living options ideal as an in-law suite, guest quarters, or rental unit. The private, professionally landscaped backyard is fully fenced and perfect for entertaining or relaxation. Walking distance to schools, parks, shops, and dining. A true turnkey home with exceptional value. Windows - 2025 | Roof - 2015 | Furnace - 2015 | Rental Income - $1,850 (id:60365)
1204 - 3009 Novar Road
Mississauga, Ontario
Bright and stylish 2-bedroom + den suite with a spacious, open-concept design perfect for both everyday living and entertaining. Featuring sleek modern finishes, this home boasts stainless steel appliances, quartz countertops, and expansive floor-to-ceiling windows that flood the space with natural light. The generously sized bedroom offers comfort and tranquility, while the versatile den is ideal for a home office, creative studio, or guest space. Step onto your private balcony to enjoy a peaceful morning coffee or relax at sunset. Includes one locker & one parking space for your convenience .Perfectly located near Hurontario & Dundas, your just minutes from transit, shopping, dining, parks, Cooksville GO Station, and the upcoming Hurontario LRT keeping you seamlessly connected to the city. Residents enjoy premium amenities including a state-of-the-art fitness center, stylish social lounge, co-working areas, and more. Discover the perfect balance of modern urban living and the comfort of a brand-new home. (id:60365)
811 - 115 Hillcrest Avenue
Mississauga, Ontario
Bright & Spacious CORNER Unit in the Heart of Mississauga Featuring 2 large bedrooms, 2 bathrooms in most desirable very well managed building of 115 Hillcrest. This sun-filled renovated suite offers a functional layout. The oversized living room opens to the solarium through sliding glass doors, providing stunning west-facing views and abundant natural light perfect for relaxing or creating your own indoor garden oasis. A separate dining room easily fits a full-size table, ideal for hosting family and friends. The updated kitchen boasts modern cabinets, Quartz counters, Backsplash, Stainless steel appliances & Pantry. The primary bedroom includes both his-and-her closets and a private ensuite, while the second bedroom offers generous space, large windows, and a double-door closet. Additional features include a modern 4pc bath, in-suite laundry, and a large foyer closet for extra storage. Located close to shopping, transit, and all amenities, this corner suite is the perfect blend of space, style, and convenience. Ideally located just minutes from Square One Shopping Centre, top-rated restaurants, parks, and entertainment. Enjoy unbeatable access to transit with Cooksville GO Station just steps away and the upcoming LRT line nearby making travel to downtown Toronto and beyond a breeze. Commuters will appreciate quick connections to major highways including the 401, 403,and QEW. This central location is also within walking distance to schools, the YMCA, library, cinemas, and the Living Arts Centre everything you need is right at your doorstep. (id:60365)
915 Hasselfeldt Heights
Milton, Ontario
Welcome to 915 Hasselfeld Heights, a beautifully maintained 3-bedroom, 2-bathroom freehold townhouse perfectly situated in one of Milton's most sought-after neighborhoods. From the moment you step inside, you'll appreciate the bright and airy open-concept layout designed for both everyday living and entertaining. Large windows flood the home with natural light, while upgraded flooring and modern light fixtures create a warm, stylish atmosphere. The well-appointed kitchen features stainless steel appliances, quartz countertops, a sleek backsplash, and a generous island that serves as the heart of the home perfect for meal prep, casual dining, or hosting friends and family. Upstairs, you'll find three generously sized bedrooms and two full bathrooms with tasteful finishes, offering comfort and functionality for the whole family. Additional highlights include a private balcony for enjoying your morning coffee, main-floor laundry for added convenience, and an attached garage with inside entry for secure, easy access. Set in a family-friendly area close to top-rated schools, scenic parks, shopping, dining, and quick access to major highways, this home combines comfort, style, and location, making it an ideal choice for anyone looking to enjoy the best of Milton living. (id:60365)
11 Elverton Crescent
Brampton, Ontario
~Wow Is The Only Word To Describe This Incredible Home! An Absolute Showstopper And A Must-See! This Stunning 5+2 Bedroom Fully Detached Home Sits On A (((( Premium 45 Lot )))) And Boasts A Legal 2-Bedroom Basement Apartment With A Separate Entrance, Offering A Total Living Space Of Approximately 4,500 Sqft (3,262 Sqft Above Grade + 1,200 Sqft Legal Basement). The Main Floor Impresses With 9 Ceilings, A Separate Living And Family Room, And A Dedicated Den/Office Space Perfect For Work Or Study. Premium Hardwood Floors Flow Throughout The Main Floor, Enhancing The Homes Elegant Appeal!! Spacious Family Room Featuring Elegant Custom Built-In Shelves, Perfect for Stylish Storage and Display!! The Heart Of The Home Is The Upgraded Chefs Kitchen, Featuring Quartz Countertops, A Spacious Center Island, And High-End Stainless Steel Appliances. The Massive Primary Bedroom Offers A Private Retreat, Easily Accommodating A King-Size Bed And A Cozy Sitting Area, Complete With A Luxurious 5-Piece Ensuite And 9 Ceilings. Each Bedroom Connects To A Washroom, Ensuring Ultimate Comfort And Privacy. The Loft Area Can Be Easily Converted Into A 5th Bedroom, Providing Additional Flexibility For Growing Families. The Legal Basement Apartment Features A Separate Laundry, Making It An Excellent Income-Generating Opportunity. Additional Highlights Include A Hardwood Staircase With Wrought Iron Pickets, A Bonus Tesla Charger, Owned Security Cameras, And Premium Finishes Throughout!! This Is More Than Just A House Its A Dream Home Ready For Its New Owners To Begin Their Next Chapter! (id:60365)
Upper - 311 Cedar Hedge Road
Milton, Ontario
4 Bedroom Detached Upper Portion for Rent :Great Location-James Snow Parkway and Trudeau Drive Available from 1st October 2025. Excellent Location, Spacious upper portion of a detached home, 4 bedrooms, 2.5 bathrooms, 2 parking spots, and a private fenced backyard. Ideal for families or working professionals. (Basement is rented separately with its own private entrance) Features: Approx. 2,000 sq ft Mattamy-built, Energy Star model. Open-concept layout with hardwood floors & 9 ft ceilings. Modern eat-in kitchen with island, stainless steel appliances & backsplash. Breakfast area with walk-out to interlocked patio. Master bedroom with walk-in closet. Laundry on upper level (not shared). Prime Location: Near Hwy 401, GO Station, Walmart Plaza. Major Intersection-James Snow Parkway and Trudeau Drive. Steps to the school bus stop, parks, elementary & high schools. No Smoking. Rent $3250+ 70 % Utilities | 1-Year Lease. First & last months rent, credit check, job letter & references required. AAA tenants only. Tenant pays 70 %utilities, water heater rental & insurance. Pet Friendly-Dog park is in walking distance *For Additional Property Details Click The Brochure Icon Below* (id:60365)
1011 - 3009 Novar Road
Mississauga, Ontario
Brand New, Never-Lived-In 1+1 Bedroom Condo at Arte Residences! This 619 sq. ft. unit (including private balcony) offers a bright open-concept layout with vinyl flooring throughout. The modern kitchen features blonde wood grain cabinetry with off-white accents, soft-close hardware, and polished white quartz countertops. Enjoy a spacious bedroom with large windows, an enclosed den perfect for a home office or guest room, and a stylish 4-piece bathroom with white mosaic shower tiles and porcelain floors. Includes full-sized appliances, in-suite laundry, and a prime location just minutes to Square One, UTM, Sheridan College, major highways, transit/future LRT, and Trillium Hospital. Move-in ready and perfect for professionals or students! Refundable Key Deposit $300 (id:60365)
1009 - 8010 Derry Road
Milton, Ontario
Experience stylish, maintenance-free living in this gorgeous one-bedroom + den suite located in the new Connectt Condominiums. This thoughtfully designed unit features a spacious open-concept layout with large windows that fill the living area with natural light. The sleek, modern kitchen is outfitted with elegant finishes, perfect for both everyday living and entertaining. The versatile den offers the flexibility to create a home office or guest room. The bright and airy primary bedroom includes a private three-piece ensuite, while a separate powder room adds convenience for guests. An in-suite laundry closet completes the functional layout. Residents of Connectt Condos enjoy an impressive array of amenities, including a fitness center, rooftop terrace with panoramic views, outdoor pool, party and event spaces, cozy lounge areas, and 24-hour concierge service all thoughtfully designed to complement a vibrant lifestyle. Perfectly located at the intersection of Ontario Street and Derry Road, you're just minutes from shopping, restaurants, Milton District Hospital, green spaces, trails, and easy highway access. (id:60365)
2001 - 1285 Dupont Street
Toronto, Ontario
Experience life in the recently constructed (2024) Galleria on the Park community at 1285 Dupont Street! This stunning 20th-floor condo offers two bedrooms and two bathrooms, with a large balcony facing south, providing a bright and airy space to enjoy. Modern finishes throughout with integrated appliances. The unit is fitted with laminate flooring and boasts floor-to-ceiling windows that flood the space with natural light. Located in a vibrant area with a soon-to-be-completed park and community center, you're just moments away from local shops, TTC routes, and great dining spots. You'll also have easy access to major retailers like Loblaws, LCBO, Farm Boy, and the Bloor subway line. This building offers an impressive range of amenities, including an outdoor pool, a fitness center, a terrace, a playroom for kids, a co-working space, a lounge, a games room, and more. As a bonus, the unit includes a storage locker for your convenience. Concierge and security services are also provided as part of the buildings amenities. (id:60365)
812 - 80 Esther Lorrie Drive
Toronto, Ontario
Beautiful Unit W/Relaxing View Overlooking South Of Toronto. This Condo Features O/Concept LivingRoom, Dining Room, & Modern Kitchen W/Granite Counter Top/ Eat-In & Stainless Steele Appliances And Breakfast Are Walk-Out To Spacious Balcony; Oversized-Windows For Natural Lights; Primary Bedroom Has Ensuite 4Pc-Washroom & A Huge Walk-In Closet. Great Amenities: Swimming Pool, Gym, Party Room,Bbq Roof Top, Concierge, Close To Public Transit, Shops, & Highway. (id:60365)
1207 - 1182 King Street W
Toronto, Ontario
Discover urban luxury in this brand-new, never-lived-in one-bedroom suite at XO2, perfectly located at the vibrant corner of King and Dufferin. Highlighted by an expansive 439 sqft terrace equipped with a BBQ gas line, this unit offers unmatched outdoor living with unobstructed views of the iconic CN Tower, historic Carpet Factory, and goregous lake view. Immerse yourself in Torontos most dynamic neighborhoods, including Liberty Village, Ossington, and the scenic Waterfront. Indulge in exceptional dining experiences at nearby favorites such as Mildred's Temple Kitchen, Local Public Eatery, and School Restaurant. Enjoy boutique shopping and eclectic cafes in the bustling Queen West district. Explore the city's vibrant night life at iconic concert venues like the Budweiser Stage and Exhibition Place. With easy access to the Exhibition GO station and the convenience of streetcar transit at your doorstep, XO2 seamlessly connects you to the rest of Toronto. (id:60365)
202 - 200 Robert Speck Parkway
Mississauga, Ontario
Extremely Spacious 4+1 Bed, 2 Bath Corner Condo | Approx. Over 1,400 sqft | 2 Parking Spaces | All utilities included. Rarely offered | Ideal for Families or Student Groups | Prime Mississauga location. Welcome to this rarely offered, sun-filled corner unit featuring 3 bedrooms + a large enclosed den (which can be used as a 4th bedroom), 2 full bathrooms, and a bright solarium offering approximately 1430 sq ft. of well-designed living space. Includes TWO adjacent underground parking spots and 1 locker. All utilities included heat, hydro, and water for added value and convenience. Newly renovated with modern finishes throughout. Enjoy a bright, open layout with oversized windows, a spacious kitchen with ample storage, and in-suite laundry. The versatile enclosed den is ideal as a home office or additional bedroom. Top-notch building amenities: indoor pool, gym, concierge, and landscaped courtyard.Unbeatable location steps to Square One, community centre, parks and trails, public transit, and quick access to 403/401/QEW.Move-in ready, perfect for families or student shares. Don't miss out on this rare gem! (id:60365)
94 - 2665 Thomas Street
Mississauga, Ontario
Welcome to this meticulously maintained, move-in ready townhouse in the prestigious Central Erin Mills community. Ideally located just minutes from top-rated John Fraser Secondary School, Credit Valley Hospital, Erin Mills Town Centre, and major highways (401, 403, QEW), this home offers unmatched convenience. Step into a bright, inviting living room perfect for relaxing or entertaining. The upgraded dual-tone kitchen (2022) features quartz countertops, new tiles, and stainless-steel appliances, flowing seamlessly into a spacious family room and dining area. Upstairs, the luxurious primary bedroom includes a walk-in closet with custom wardrobes (2025) and a refreshed ensuite with a soaking tub, separate shower, and abundant natural light. Two additional bedrooms anda renovated bathroom (2024) provide comfort for the whole family .The unfinished basement offers endless potential for customization. Energy-efficient home with upgrades including Magic Windows (2024) with a 40-year transferable warranty, remote-controlled Zebra blinds (2024), and modern lighting with pot lights (2022). Enjoy a private courtyard and detached garage all with low condo fees. This stylish, affordable home combines luxury, location, and lifestyle. Don't miss your chance to make it yours. (id:60365)
508 - 200 Lotherton Pathway
Toronto, Ontario
MOVE-IN READY CONDITION, WELL MAINTAINED UNIT WITH INSUITE LAUNDRY AND BUILT-IN WATER FILTER FOR DRINKING. ALL UTILITIES INCLUDED IN MAINTENANCE FEE. ONE EXCLUSSIVE USE PARKING AND VISITORS PARKING. CLOSE TO RETAIL CENTRES, YORKDALE MALL, COSTCO, RESTAURANTS, SCHOOLS, PARKS, HOSPITAL AND PUBLIC TRANSIT , EASY ACCES TO 401, BUS STOP AND SUBWAY. PERFECT FOR FIRST TIME HOME BUYERS AND INVESTORS. (id:60365)
164 Allegra Drive
Wasaga Beach, Ontario
Double Garage, High celling's, Good size Backyard>>Welcome to 164 Allegra Dr just minutes from Ontarios largest freshwater beach. Surrounded by nature and offering beautiful scenery through the summer and fall seasons. This 2018 Built Two Storey Freehold Townhouse with a 2-car attached garage (with inside entry) in a desirable West End Wasaga Beach subdivision. Fully serviced by municipal water, sewer, and natural gas, Featuring Large Foyer, High Cellings, Large Open concept main floor Filled with sunshine. Large Kitchen with Dining area Perfect for Family Gatherings. Good size Backyard. Upstairs, you'll find three spacious bedrooms, including a serene Master Bedroom with a 4-piece ensuite featuring a frameless-glass shower, a stand-alone fiberglass bathtub, and a walk-in closet. A second full bathroom and a convenient Laundry Room complete this level. The full, unfinished basement provides ample potential for additional living space, tailored to your needs. Located in a quiet neighborhood with easy access in and out of town, this home is perfect for families or anyone seeking a modern, low-maintenance lifestyle close to amenities and nature. Dont miss this opportunity to own a stunning, move-in-ready home! Located near local schools, scenic hiking trails, and just a short drive to the world-class Blue Mountain Resort, this home offers the ultimate four-season lifestyle. Don't miss your chance to own a beautifully upgraded home in one of Wasaga Beach's most desirable neighbourhood. (id:60365)
9 Ward Drive
Barrie, Ontario
Centrally Located Family Home! Great 2-Storey Property Close To Schools, Shops, Parks, Go Transit, A Public Library, Dining Options, & More! Tidy Curb Appeal Boasts A Brick/Vinyl Exterior, An Attached 1-Car Garage W/Updated Door, & Driveway Parking For 2. Enjoy Having No Sidewalk Directly In Front & A Charming Front Porch! Fully Fenced Yard W/Shed, Wood Deck, Gazebo, & Gardens! Bright Interior W/Updated Windows, Laminate Floors, & Crown Moulding. Combined Living/Dining Room W/2 Oversized Windows. Kitchen W/ W/O To The Backyard. A 2-Pc Bath Rounds Off The Main Floor. 3 Upstairs Bedrooms Served By A 4-Pc Bath. (id:60365)
51 Fittons Road E
Orillia, Ontario
This extensively updated home sits on a spacious 70 x 200 ft. lot and features a range of quality upgraded throughout. Highlights include a waterproofed foundation, full insulation of the basement, main floor, and attic, and new exterior siding, brickwork, and stairs. Inside, you'll find new engineered oak and porcelain tile flooring, a fully renovated kitchen with quratz countertops, deep sink, stainless steel appliances, and marble backsplash, plus updated recessed dimmable lighting and fresh paint throughout. The home includes a partially finished basement, energy efficient upgrades, and a whole home water filtration system. Outdoor features include front and back decks, two sheds, a vegetable garden, mature trees, and space for up to six vehicles in the drive way. The layout offers a partial open concept design, blending comfort and functionality in a peaceful, landscapted setting. (id:60365)
1614 Concession 10 Nottawasaga S
Clearview, Ontario
Designed with entertaining in mind, this property showcases a custom deck with a luxury salt water infinity pool. Enjoy quiet mornings in the screened 3-season porch with gas fireplace, cozy evenings by one of two wood-burning fireplaces, or take in the panoramic views from nearly every room. The heated and insulated 3-car garage is ideal for year-round use, while cut trails offer a peaceful escape into nature. Recently replaced windows flood the interior with natural light, creating a warm and inviting atmosphere throughout. Additional highlights include a high-speed internet tower for reliable remote work, a spotless unfinished basement with future potential, and an unbeatable location just minutes from Blue Mountain, private ski clubs, golf courses, hiking trails, and Collingwood's shops and restaurants. (id:60365)
418 Mapleton Avenue
Barrie, Ontario
This stunning west facing home is the one you've been waiting for! Over 3400 square feet of finished living space! Featuring a private and self-sufficient separate space perfect for grown kids, extended family, nanny suite, Kosher kitchen or simply an extra space to entertain! This spacious home provides everything your heart desires. Two full kitchens complete with dishwashers, two sets of laundry facilities with a total of six bedrooms! Formal dining & living rooms, sunken family room and a grand foyer. This home boasts tons of natural light, an oversized primary bedroom retreat which features sitting area, massive walk-in closet, and a spa like ensuite! Relax and unwind at the end of the day in your private backyard retreat, sipping your favourite cocktail either in the pool while listening to the relaxing sounds of the waterfall or on the deck in the beautifully lit gazebo! Located in one of the most desirable neighbourhoods, Barrie's Ardagh neighborhood established, family-friendly community known for its tree-lined streets, excellent schools, and abundant green space. Residents enjoy easy access to top-rated public and Catholic schools, beautiful parks like Ardagh Bluffs and Mapleton Park, and a variety of local amenities including shopping centers, restaurants, and the Peggy Hill Team Community Centre. With seamless access to Highway 400 and the Barrie South GO Station, commuting is a breeze. Whether you're raising a family or seeking a peaceful yet connected lifestyle, Ardagh offers the perfect blend of suburban comfort and natural beauty. Down payment assistance may be available.Special Rate offer limited time, 3 year fixed rate of 3.69%. (id:60365)
202 - 310 Tweedsmuir Avenue
Toronto, Ontario
"The Heathview" Is Morguard's Award Winning Community Where Daily Life Unfolds W/Remarkable Style In One Of Toronto's Most Esteemed Neighbourhoods Forest Hill Village! *Spectacular Low Floor 2Br 1Bth N/W Corner Suite W/High Ceilings+Loads Of Storage Space! *Abundance Of Windows+Light W/Panoramic Treetop+Courtyard Views! *Unique+Beautiful Spaces+Amenities For Indoor+Outdoor Entertaining+Recreation! *Approx 903'! **Rare Opportunity W/Only 4 Suites On This Floor!** **EXTRAS** Stainless Steel Fridge+Stove+B/I Dw+Micro,Stacked Washer+Dryer,Elf,Roller Shades,Laminate,Quartz,Bike Storage,Optional Parking $195/Mo,Optional Locker $65/Mo,24Hrs Concierge++ (id:60365)
5 - 17 Cheltenham Road
Barrie, Ontario
Cute, modern and Bright Condo! North Barrie, where comfort meets convenience in this spacious 1-bedroom, 1-bathroom condo. This condo offers an open-concept layout with plenty of natural light, perfect for relaxing or entertaining. The kitchen boasts ample storage, and a breakfast bar that flows into the cozy living area.Enjoy your morning coffee or evening wind-down on the private balcony overlooking lush green spaces. The primary bedroom is generously sized, with the primary bedroom featuring a large closet. Additional highlights include in-suite laundry, 1 designated parking spot, and plenty of visitor parking.With easy access to public transit, parks, schools, and shopping, this condo offers the ideal lifestyle for first-time buyers, downsizers, or investors. Massive storage room! Just minutes from Georgian College, RVH hospital, and Highway 400, everything you need is within reach.Don't miss the chance to own in one of Barries most convenient and family-friendly neighborhood. ****Down payment assistance may be available*** Special Rate offer limited time, 3 year fixed rate of 3.69%. (id:60365)
Unit 2 - 3 Paradise Boulevard W
Ramara, Ontario
Welcome to a Meticulously Renovated, Contemporary One-Bedroom Waterfront Condo Nestled in the Heart of Lagoon City, Often Celebrated as Canadas Venice, at the Enchanting Mouth of Lake Simcoe. This Unique Property is a True Sanctuary for those Seeking the Perfect Blend of Luxury and Tranquility. Step Inside to Discover the Unique and Modern One Bedroom Featuring His and Her Closets, Complemented by Triple-Pane Windows that Invite an Abundance of Natural Light. The Newly Built Walk-Out Patio and Roof Top Terrace, Effortlessly Merges Indoor and Outdoor Living, Creating a Serene Space for Relaxation. Indulge in the Oversized Walk-in Shower, Embrace the Elegance of Premium Stainless Steel Appliances, and Gather Around the Striking 6-foot Island Adorned with Exquisite Quartz Countertops, Built-in Pantry, The Soaring Cathedral Ceilings Adorned with Skylights Inspire an Airy and Inviting Ambiance, while the Energy-Efficient HVAC System Ensures Your Comfort no Matter the Season. Fully Spray Foam Insulated. Ascend to the Rooftop Terrace, Where you can be Captivated by Breathtaking Views of Lake Simcoe and the Lagoon, The Mesmerizing Hues of Sunset. This Exceptional Condo isn't just a Home; Its A Lifestyle Waiting to be Embraced. Start Living Lakeside Today ! (id:60365)
30 Ruffet Drive
Barrie, Ontario
This is the one you've been waiting for! Welcome to this stunning 2-storey detached home, boasting over 3,800 sq ft of finished living space, this home offers a perfect blend of comfort and elegance. Features upgraded kitchen featuring modern cabinetry, stainless steel appliances, and granite countertops. Bright and open concept living and dining areas with hardwood flooring throughout. Open concept living and dining areas with hardwood floors throughout.Fully finished lower level features a complete separate living area with a separation kitchen, two additional bedrooms, full bathroom, and large living area. Ideal for extended family, in-laws, , kosher kitchen or potential future income!Enjoy a private backyard retreat with a heated saltwater pool, large deck, and mature landscaping perfect for summer entertaining. Down payment assistance may be available. Special Rate offer limited time, 3 year fixed rate of 3.69%. (id:60365)
6 Beaufort Crescent
Tiny, Ontario
This soon-to-be-completed home is designed with top-tier upgrades and modern features that go above and beyond expectations. Offering 3 bedrooms, 2 bathrooms, expansive rooms, soaring cathedral ceilings, and ample storage, this home is perfect for both family living and entertaining. Premium Features Include: Smart home technology for convenience and security Reverse osmosis water system for purified drinking water, Heated bathroom floors for ultimate comfort, Fully sodded and fenced backyard for privacy. Backup generator for peace of mind, Opulent modern finishes with meticulous attention to detail. Built by The Fourth Home Developments Inc., this custom home showcases exceptional craftsmanship, upscale design, and superior quality. Prime Location Situated just minutes from beaches, marinas, trails, and golf courses, with Midland and Penetanguishene only 15 minutes away for all your shopping and lifestyle needs. This nature-inspired community offers the perfect blend of tranquility and modern convenience for an ideal work-life balance.Nearby Marinas Tiny Cove Marina (15 Sunrise Court) 80 slips, mechanical services, indoor storage Tiny Harbour Marina (555 Champlain Road) Full range of boating services just a few minutes away! Experience luxury living in an unbeatable location. Special Rate offer limited time, 3 year fixed rate of 3.69% inquire for details. (id:60365)
110 - 20 Baif Boulevard
Richmond Hill, Ontario
Desirable Richmond Hill Location, Wonderful Family Oriented Community. 20 Baif Blvd is a bright and welcoming established condo building. This suite is on the main floor, at a private end of corridor, over looking the east gardens with a private walk out to a terrace and the garden as well. Quite unique in location and floor plan. The home was modified through the original builder to accommodate a wheelchair access, with wider door ways, and kitchen modifications. The two bathrooms have been renovated. The 3rd bedroom has a custom murphy bed. Practical, clean and ready to move in. Turn key condition. There is a Community Recreation Centre on the property exclusively for the residents, with an outdoor pool, all included in the maintenance fee. Standard internet and TV channel package is included in maintenance and hydro electric, and water. Suite also has two deeded parking spots, close to elevator, and one locker .Close to amenities, Hillcrest Mall, Library, Transportation, Grocery stores, and so much more. (id:60365)
28 Bostock Drive
Georgina, Ontario
Sought after Simcoe Landing, turn key family home. Priced to sell. Truly turn key, new kitchen appliances, new driveway, new garage doors with epoxy coated garage floor, finished basement with fridge and sink. New front patio walkway. Wooden California shutters. Open concept home with large rooms. Master bedroom with soaker tub and bay window. Generous 2nd and 3rd bedrooms and possibility for an in-law suite in the finished basement with sink, fridge and 3 piece washroom already installed. Custom Kitchen cabinets, quartz counters, hardwood floors, entrance to garage from house and entrance to backyard from garage. Gas line for bbq. Pride of ownership, excellently maintained, HVAC serviced twice yearly, ducts cleaned yearly. Great location on a quiet street steps to a beautiful park on the street with a splash pad. Paved walking trails connecting to the river, pond and forests at the end of the street. Short walk or drive to the brand new MURC recreation center with gyms, basketball court and pools. (id:60365)
1428 - 498 Caldari Road
Vaughan, Ontario
5 Reasons Why This Is Your Perfect Next Home: 1) Luxurious living at Abeja Tower 3; 2) sun-filled and spacious corner unit with a perfect layout; 3) never lived in with everything brand new; 4) high-end finishes throughout including laminate floors, built-in stainless steel appliances, floor-to-ceiling windows,and quartz countertops; 5)perfectly located in the heart of Vaughan, steps to Vaughan Mills, Cortellucci Vaughan Hospital, public transportation, Hwy 400, and the GO Station. Can't miss (id:60365)
306 West Lawn Crescent
Whitchurch-Stouffville, Ontario
The perfect family home. This beautifully landscaped, original-owner home shines from top to bottom, featuring 4 bedrooms, 5 bathrooms, and over 4,000 sq. ft. of living space. Inside, youll find a bright and spacious open-concept layout with a custom kitchen showcasing elegant white quartzite countertops, Italian marble backsplash, high-end finishes, and stainless steel appliances. Upstairs, the 4 generously sized bedrooms are complemented by 3 full bathrooms, offering abundant natural light, ample closet space, and convenience for the whole family. The renovated basement provides incredible versatility with a stylish wet bar, space for children to play, room to watch sports, host gatherings, or even accommodate an in-law suite. Outside, the spacious deck is ideal for entertaining, surrounded by vibrant flowers and a beautifully maintained garden. Enjoy being within walking distance to scenic trails, parks, top-rated schools, grocery stores, restaurants, the GO Train, and more. Thoughtfully updated with attention to every detail, this turnkey home is ready to welcome its next family. (id:60365)
1306 - 2920 Highway 7
Vaughan, Ontario
Brand New Urban Living at CG Tower, 2920 Hwy 7, Vaughan. Be the first to call this brand-new, never-lived-in 1-bedroom, 1-bathroom suite home in the iconic CG Tower, the tallest and final jewel of Expo City, rising in the heart of Vaughan Metropolitan Centre (VMC). This stylish 531 sq.ft. residence features a bright east-facing exposure, filling the space with beautiful morning sunlight. The open-concept layout is enhanced by 9-ft ceilings, wide windows, and a sleek designer kitchen with quartz countertops, modern backsplash, and built-in stainless steel appliances, perfect for contemporary urban living. Enjoy unmatched convenience just steps to the VMC Subway Station, YRT/Viva Transit, and quick access to Highways 400, 407, and 427. You're only minutes from Costco, IKEA, Vaughan Mills, York University, and Canada's Wonderland, with restaurants, retail, and daily essentials all around. Walk to Edgeley Pond & Park, the VMC's largest planned city-owned green space, offering a rare urban escape just outside your door. CG Tower delivers top-tier amenities: 24-hour concierge, fully equipped fitness centre, media room, outdoor pool, and a rooftop terrace with panoramic views. Some photos are virtually staged for illustration purposes only. New. Bright. Connected. Discover elevated city living at CG Tower. (id:60365)
67 Oakford Drive
Markham, Ontario
Prestigious Markham Luxury Semi Designer Renovated & EV-Ready!Step into architectural drama with an awe-inspiring 18-ft living room ceiling and airy 9-ft main floor ceilings. This sun-drenched home featuring a flawless open-concept design, premium stone surfaces, and custom finishes throughout.Enjoy 3 generous bedrooms, 4 baths, and a professionally landscaped, fully interlocked backyard perfect for private entertaining. A built-in EV charging port adds future-proof convenience. Located in a top-ranked school district, just minutes to GO Train, shops, dining, banks, and major highways, this residence blends modern elegance with absolute practicality.Turn-key perfection a rare offering for the most discerning buyer! A Must See (id:60365)
20 Seiffer Crescent
Richmond Hill, Ontario
Bright & Spacious 3+1 Bedroom, 4 Bath Corner Unit Townhouse in Highly Desirable Jefferson Community! Feels Like a Semi! 9 Ft Ceilings on Main Floor, Functional Open-Concept Layout, Tons of Natural Light. Hardwood Floors, Gas Fireplace, No Sidewalk Driveway Fits 3 Cars. Professionally Finished Walk-Out Basement with Kitchen ( Potential Rental Income) Close to Parks, Trails, Top-Rated Schools, Public Transit, Shopping & All Amenities. A Must-See! (id:60365)
36 Aberfeldy Crescent
Markham, Ontario
Beautifully upgraded 2-storey home in highly desirable German Mills! This stunning 4-bedroom, 4 bathroom family home has been lovingly maintained and continuously upgraded with well over $150k by the owner, offering exceptional living space, modern updates, and excellent income potential . Features include a spacious layout with separate dining, combined large living and family room, a primary bedroom with ensuite, two laundries (main floor and basement), direct garage access, and professionally landscaped front and Golf cut-style backyard perfect for relaxing or entertaining. The finished basement with separate entrance offers 2 bedrooms, a full kitchen, bathroom, separate laundry, and rental income potential of $ 2,300-$2,500 monthly. Recent upgrades (2022-2023) Include a new roof with 30-year shingles warranty, Ecotec windows with lifetime warranty, attic insultation, engineered hardwood, modern kitchen with sink erator and instant water heater, new basement kitchen, upgraded bathrooms, new front patio and graded yards, furnace and A/C (owned 2022), and water heater (rental). Located near top-ranked schools, Bayview Golf club , Beautiful trails with few minutes walk , Tennis ,parks, arts center, shopping plazas, and transit. This move-in ready home offers comfort, quality, and income opportunity in one of the most sought-after neighbourhoods. Inspection Report Available. Must See !! ** This is a linked property.** (id:60365)
1809 - 20 North Park Road
Vaughan, Ontario
Highly Desirable Oversized Unit In 20 North Park On 18th Floor Lower Penthouse! Open Concept Floor Plan, Large Kitchen With Stainless Steel Appliances Breakfast Bar And Custom Backsplash. 9 Foot Ceilings, Open Balcony With Unobstructed West View. 1+1 Bedroom 2 Bath. Laminate Floor Throughout, Large Windows Lots Of Natural Light. Great Amenities Include Indoor Pool, Gym, 24 Hrs Concierge, Party Room. Close To All Amenities, Public Transit, Restaurants And More. (id:60365)
19 Hiram Johnson Road
Whitchurch-Stouffville, Ontario
Welcome Home to 19 Hiram Johnson Rd! This isn't just a house, its a vibe. With over 2,400 sq. ft. of living space, you willl love the open-concept main floor with a chef-inspired kitchen (2020) featuring a commercial-style range, oversized island, and marble backsplash. Recently Upgraded Hardwood throughout two floors means no carpet anywhere, and the primary room now comes with an custom expanded closet and ensuite with glass shower with a quartz vanity. The basement is fully finished with a second kitchen, electric fireplace - perfect for in-laws or movie nights. Step outside to your backyard oasis, newly landscaped in 2023 with sleek interlock, an anchored gazebo, pergola, and boxwoods designed for easy living. Even the exterior is potlight-ready. Stylish, functional, and move-in ready - this home checks all the boxes! (id:60365)
3206 - 28 Interchange Way
Vaughan, Ontario
Brand New Condo Vaughan Downtown, 1Bdroom+1 Den With Glass Door(2nd Brm), 2 WashRooms, Open-concept Layout Kitchen, Living, Dining Area, Walk-out Private Balcony, Large Closets. Steps VMC Subway Station, Transit Hub, 24-hour Bus Service On Hwy 7, Close York U, Hwy 400 & 407, YMCA, Ikea, Restaurants, Banks, Shopping Mall. Fitness Centre, Hot Tub, Sauna, Game Lounge, Pet Spa. Students, Yonge Couple, New Immigration All Welcome. (id:60365)
87 Green Briar Road
New Tecumseth, Ontario
Welcome to this charming and well-maintained 4-level backsplit semi-detached home that lives and feels like a detached property surrounded by lush green space that provides exceptional privacy, tranquility, and lifestyle. Tucked away in the heart of the coveted Green Briar community, this bright and cozy residence is perfect for anyone looking to downsize without compromise or enjoy carefree living in a serene, mature neighbourhood. Step inside to a beautifully renovated, newer kitchen featuring modern cabinetry, stylish finishes, and functional flow ideal for cooking and entertaining. The open-concept layout is more spacious than it first appears, enhanced by oversized windows that flood the home with natural light. Multiple living areas provide versatility, whether you're relaxing on your own, hosting guests, or working from home. Additional features include a private driveway, ample visitor parking, a spacious and practical laundry room, and thoughtfully designed storage solutions throughout the home. The peaceful outdoor area is ideal for enjoying morning coffee, barbecues, or simply taking in the surrounding greenery. Green Briar is a sought-after adult lifestyle community built around a scenic golf course, offering not only peaceful surroundings but also discounted access to fitness memberships at the nearby Nottawasaga Resort, with swimming, golf, and wellness facilities. A quiet, well-kept walkway adds to the neighbourly charm and enhances the sense of open space. The condo corporation is exceptionally managed, ensuring high standards of maintenance and stress-free living. Walking trails, community events, shopping, dining, and all essential amenities are just minutes away making this the perfect balance of comfort, convenience, and community. Don't miss your opportunity to live in one of the areas most desirable enclaves. This is more than a home its a lifestyle. (id:60365)
3 Laurelbank Crescent
Georgina, Ontario
BONUS!!! $5,000 credit on closing to buyer for new Kitchen Appliances and brand new windows and patio slider on order and to be installed prior to closing. This lovely all brick 4 bedroom home is move in ready and ideal for your growing family. Freshly painted throughout the house features many 2025 improvements including new main floor designer vinyl floors, new broadloom on staircase, upper hall and bedrooms, new door hardware and light fixtures throughout and new garage doors. A/C and shingles in 2022. The main floor includes a large family size kitchen overlooking the breakfast area and spacious living room and the main floor laundry has garage access . The primary bedroom features a 4PC ensuite and walk in closet. Centrally located in the core of Keswick close to shopping, parks and amenities this location also offers easy Woodbine access to 404 Highway. ** This is a linked property.** (id:60365)
6 Sachet Drive
Richmond Hill, Ontario
Welcome to this Luxury Bungalow located in the Prestigious 'Fountain Bleu' Community near Lake Wilcox .Bright, Open, & Spacious Layout Boasting 4,000 Sq ft of living space, nestled in a south-facing backyard. Double door entrance with spacious foyer with soaring 12-foot ceilings, 10 Ft ceilings on main & 9 Ft on lower level.The combined living and dining room boasts large windows that provide a stunning view of the front landscape .This feature brings in an abundance of natural light and creates a serene connection with the outdoors.The kitchen combined W/family room, features a stunning Granite countertop, S/S appliances with a cozy breakfast area, perfect for casual meals. The glass door provides direct access to the deck, making it easy to enjoy outdoor dining or simply relax while overlooking the backyard.The family room features a beautiful fireplace, serving as a focal point and adding warmth and ambiance to the space with lots of natural lights.The primary bedroom on the main floor is generously sized, providing ample space for a king-sized bed & additional furnishing.The second bedroom on the main floor is ensuite & is well-proportioned, offering enough space for a queen-sized bed, bedside tables, and additional furniture. The third bedroom in the lower level is equipped with a large closet and laminate flooring. Its a private and cozy space, ideal for guests or as a permanent bedroom.The lower level is a versatile & spacious area that can be used for various purposes, such as a recreation room, home office, or in-law suite .This space features a wet bar designed to blend seamlessly into open space of lower level equipped with sleek cabinetary, built-in sink, & Fridge. Laminate flooring throughout , large windows for natural light, and walk-out access to the backyard, making it perfect for entertaining or additional living area. 3-piece bathroom conveniently located off the open space. (2 bedrooms are on the main level, 3d bedroom on the lower level) (id:60365)





