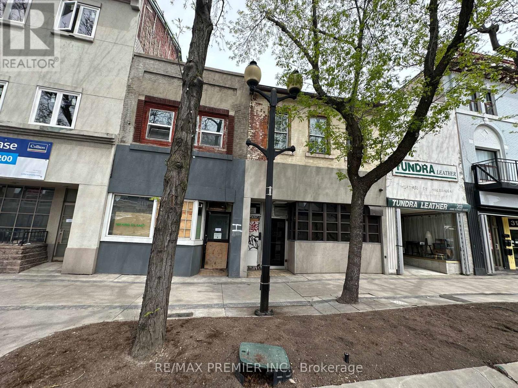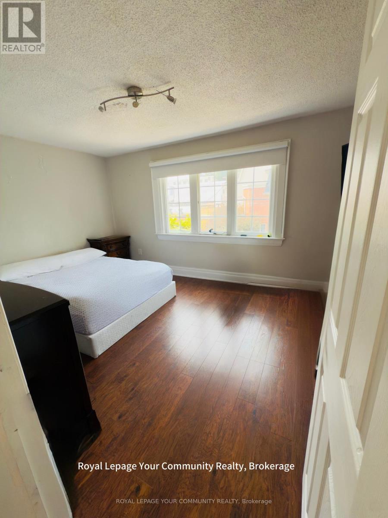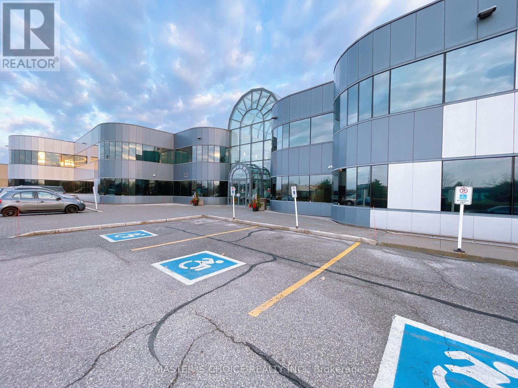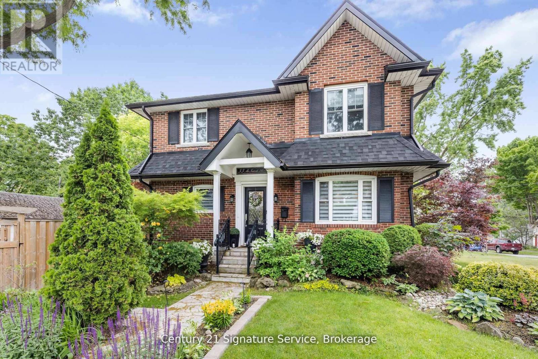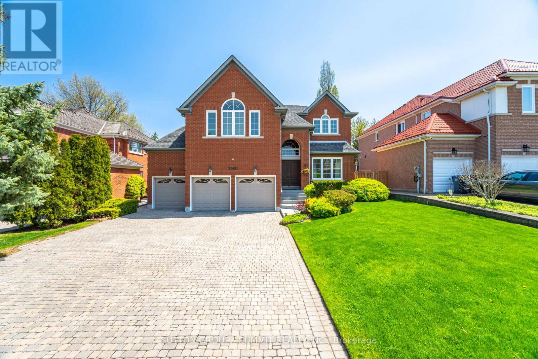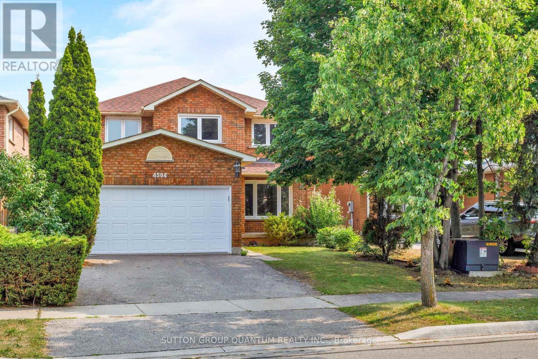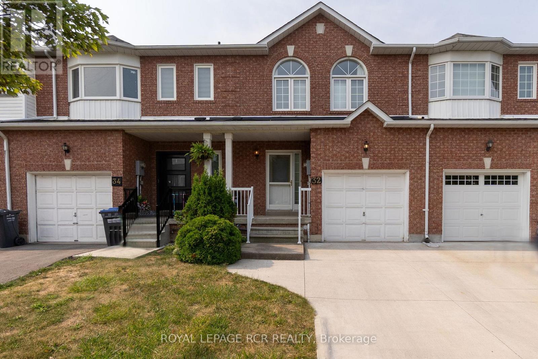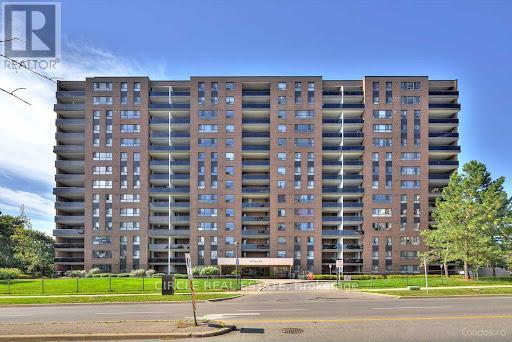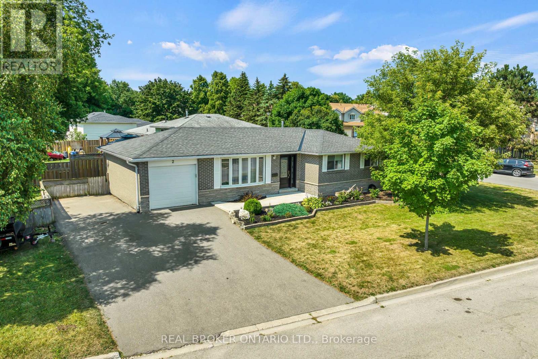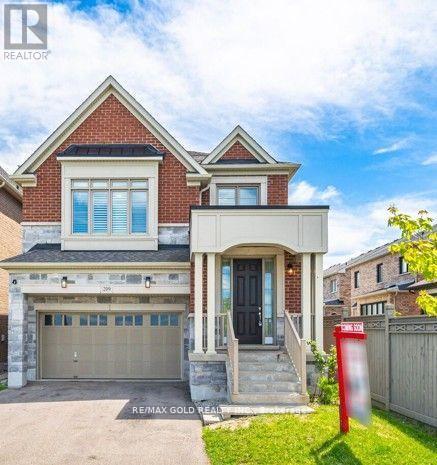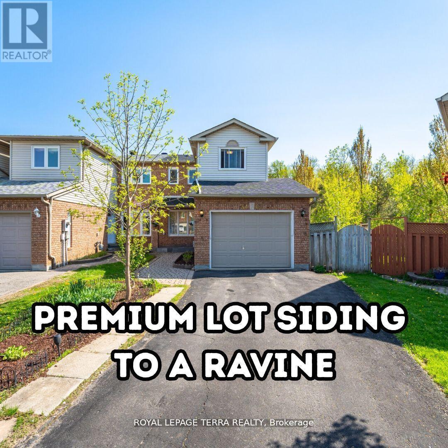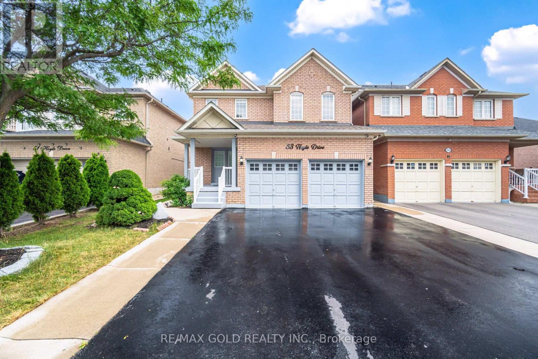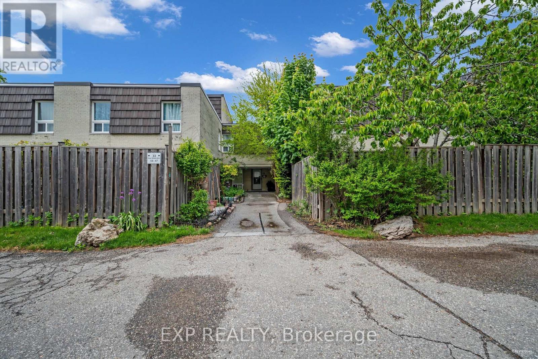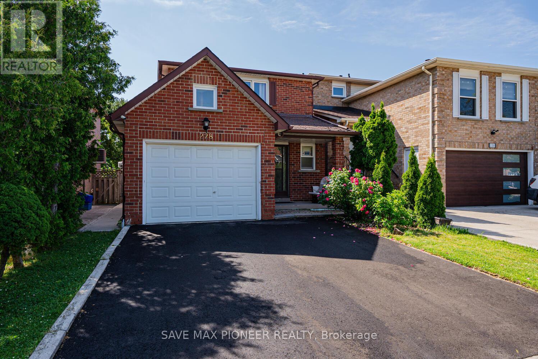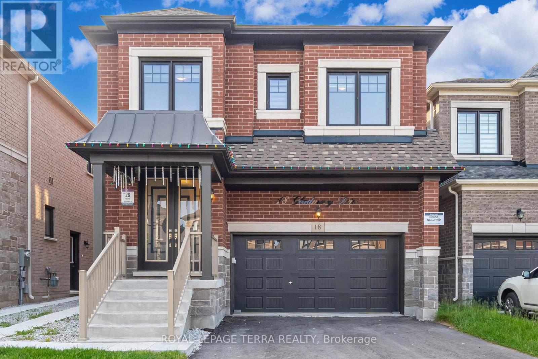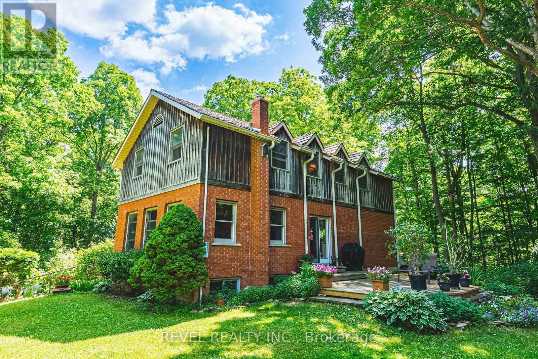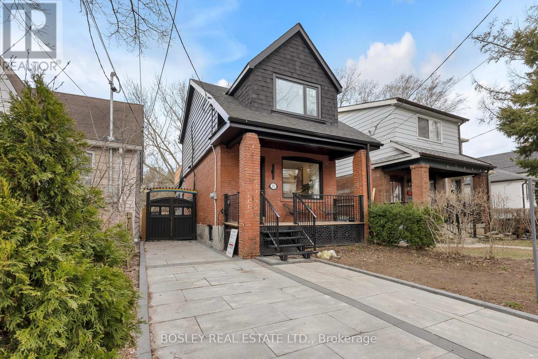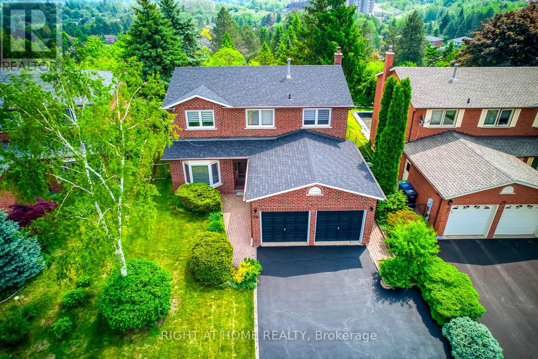309 King Street E
Hamilton, Ontario
Two adjacent freestanding buildings at 309 & 311 King St E are for sale separately or as one. Notably, the City Council has given the green light to the LRT, with this property strategically situated along its route. There is potential for up to 6 floors of development, complemented by ample parking space at the rear. The zoning allows for a diverse array of uses, presenting a promising opportunity for developers and investors alike. The listing price reflects the price per building, not both. Both buildings are optional to buy separately or together. Don't miss out on this incredible opportunity! This property is offered "As Is, Where Is". (id:60365)
Upper - 593 Remembrance Road
Brampton, Ontario
Looking for one single family to occupy this spacious four-bedroom home.**No room sharing. Features well-appointed rooms, double door entrance, and gleaming hardwood floors on the main level**Enjoy a modern kitchen with stainless steel appliances and 9 ft ceilings throughout the main floor**Oak stairs lead to an upper hallway with convenient second floor laundry.**The primary bedroom includes a private ensuite bath**Freshly painted and move-in ready** Wont last! (id:60365)
321 - 160 Flemington Road
Toronto, Ontario
Spectacular, sun-filled 1 bedroom with parking at highly sought after Yorkdale Condos. Great open concept floor plan with an oversized terrace offering a private view and space to entertain. Modern kitchen w/quartz counters and stainless steel appliances. Unit is fully furnished, just bring your clothes! TTC subway is just steps away with one stop to York University, mins to highway and Yorkdale Shopping Centre. (id:60365)
2 - 7 Harvie Avenue E
Toronto, Ontario
1 bedroom in a two-bedroom unit on the second floor. Shared common areas including kitchen and bathroom. Includes access to the backyard and 1 parking spot. Bright, fully renovated apartment in Corso Italia just steps from vibrant St. Clair Ave W and the TTC streetcar! Walking distance to trendy cafés, bakeries, restaurants, gyms, parks, schools, and grocery stores.** UTILITIES INCLUDED** Optional: furnished at no extra cost. (id:60365)
1233 - 35 Viking Lane
Toronto, Ontario
Sought After And Rarely Offered Corner Suite With A Great Balcony That Has Awesome Views Of The City Skyline- CN Tower, Lake Etc. Open Bright Layout With Split Bedrooms. The Amenities And Location Of The Building Cant Be Beat. 24 Hr Concierge, Indoor Pool, Hot Tub, Gym, Media Room/Theater, Party Room, Virtual Golf, Table Tennis, Guest Suites, Lots Of Visitor Parking, Steps To Kipling Station, TTC, Shopping, Highways, Airport. (id:60365)
85 - 56 Fleetwood Crescent
Brampton, Ontario
Welcome to unit 56 in the Fleetwood Estates Community! This lovely end unit townhome has been renovated beautifully just for you moving in! Quality vinyl plank flooring throughout the main and upper level, makes keeping things neat and tidy super easy! The eat in kitchen was remodelled and features brand new appliances that have yet to be used! Walk out to your private patio with gazebo and access to the greenspace behind! The upper level offers a spacious master bedroom with walk in closet and the other two bedrooms are great sizes as well. The bathroom offers you a Bathfitter tub surround and vinyl click tile that is so easy to clean! The basement offers you an opportunity to create your own space or leave as is, a great multipurpose area/bedroom! Lots of room down there for a large closet and bathroom! Large laundry room with a furnace that was just installed before the home was listed for sale! The front of the home offers you two outdoor storage spaces for garbage, winter tires and so much more! The Fleetwood Estate Community has public transit at your backdoor, Bramalea City Centre, Chinguacousy Park, GO train station and all levels of schools nearby! (id:60365)
206a - 160 Traders Boulevard E
Mississauga, Ontario
Conveniently Located Just South Of Highway 401 And East Of Hurontario Street, This Two Storey Office Building With Elevator Access Is Cost-Effective And Offers A Variety Of Suite Sizes. Wide Range Of Amenities Are Just A Short Drive Away. The Hurontario Lrt Will Increase Accessibility With Estimated Completion In 2025. (id:60365)
205a - 160 Traders Boulevard E
Mississauga, Ontario
Conveniently Located Just South Of Highway 401 And East Of Hurontario Street, This Two Storey Office Building With Elevator Access Is Cost-Effective And Offers A Variety Of Suite Sizes. Wide Range Of Amenities Are Just A Short Drive Away. The Hurontario Lrt Will Increase Accessibility With Estimated Completion In 2025. (id:60365)
1004 - 1150 Parkwest Place
Mississauga, Ontario
Welcome to this beautifully maintained and sun-filled condo offering the perfect blend of comfort, functionality, and lifestyle. Step into an open-concept living and dining area that flows effortlessly onto a generous southwest-facing balcony ideal for BBQs (with convenient gas hookup), relaxing evenings, and stunning views over Lake Ontario. Featuring electronic blinds in living/dinning area when shade is needed. The kitchen features a breakfast bar, ample cabinetry, and plenty of counter space perfect for casual meals or entertaining. A spacious den adds exceptional versatility and can be easily used as a second bedroom, home office, or guest retreat.The bright primary bedroom boasts a large walk-in closet and a full-size window that fills the space with natural light. Located in the sought-after Village Terraces, this well-managed building offers premium amenities including a 24-hour concierge, fitness centre, sauna, party room, workshop, games room, library, and a complimentary car wash station.Enjoy an unbeatable lifestyle just steps from the vibrant shops and dining of Port Credit, scenic trails, Lake Ontario, and top-rated schools. With the QEW just a minute away and easy access to GO Transit and local transit, commuting to downtown Toronto is a breeze. (id:60365)
26 Windswept Trail
Brampton, Ontario
**Stunning 4 Bedroom Detached Home, Pride of Ownership**2435 Sqft as per MPAC**Home Fully Renovated in 2021**New Kitchen, New Hardwood, New Bathrooms**Updated with a New Roof in 2022**Stone Walkway Wrapped Around to the Backyard**Over 40 Foot Lot**9 Foot Ceilings on Main Floor**4 Car Parking on Driveway**Close to Primary Catholic School**Open Concept with Lot of Natural Light**Fully Unfinished Basement Waiting for Your Personal Touch**2435 Sqft as per MPAC**Close to Hwy 410, Buses, Shopping, Kids Park and All Other Amenities** (id:60365)
33 Mcintosh Avenue
Toronto, Ontario
Welcome to this beautifully renovated 3+1 bedroom, 4 bathroom home in the desirable Stonegate-Queensway community. Featuring a modern interior with an open-concept main floor, this home is filled with natural light and designed for comfortable living and entertaining. The contemporary kitchen includes upgraded appliances and overlooks a spacious living/dining area. A separate side entrance offers flexibility for an in-law suite or potential income opportunity. Upstairs, you'll find well-sized bedrooms and stylishly updated bathrooms. The home is equipped with a new furnace installed (2025) Featuring medical-grade air filters and HRV system, new roof (2023) for peace of mind. Conveniently located close to highways, the lakefront, walking distance to transit, Jeff Healy Park, highly regarded school districts, shops and restaurants on The Queensway, this is a rare opportunity to own a move-in-ready home in a prime west Toronto neighbourhood. (id:60365)
1593 Leblanc Court
Milton, Ontario
South View Corner Unit Townhouse Built 2016 With No Monthly Fees. Absolute Showstopper*Fully Upgraded Gorgeous Mattamy 3Br+Den 3Wr Sutton Corner Freehold Townhome Located OnPremium Huge 38 Ft Lot Overlooking Green Space*Modern,Functional & Open Concept Layout*High End Laminate Flr T/Out*Oak Stairs*SunFilled Spacious Liv&Din Rm*Upgraded Family Size Kitchen W/Quartz Counters,Custom Backsplash,S/S Apps & W/Out To Spacious Balcony PerfectFor Bbq*Great Sized Primary W/W-In Clst & 4Pc Ens*Main Flr Office*No Sidewalk*3 Car Parking, *Freshly Painted*Close To Schools, Hospital, Park, Hwy 401* (id:60365)
2409 - 5105 Hurontario Street
Mississauga, Ontario
**Welcome to Canopy Towers** Spacious 1 bedroom condo with beautiful view from the large balcony. Kitchen has stainless steel appliances, quartz countertops, soft close drawers, and under counter lighting. The bedroom has a walk-in closet and the bathroom has plenty of storage. Unit has new blinds in the living room and black out blinds in the bedroom. Close to all amenities with rapid transit at your doorstep. This unit is brand new never lived in. This unit comes with 1 parking spot and storage locker! Great floor plan, 9' ceilings, pool and gym! (id:60365)
431 Sherin Drive
Oakville, Ontario
WELCOME HOME TO OAKVILLE! Located in Southwest Oakville, this 3 bedroom sidesplit is ready to move in on September 1st. Situated Amongst custom homes and located on a quiet street. Easy to show with 24 hrs notice. (id:60365)
2360 Silverwood Drive
Mississauga, Ontario
Welcome to this exceptional home nestled in the sought after, executive neighbourhood of Credit Mills. Sitting on a quiet, beautifully landscaped property with over 3,700 sq.ft. of meticulously maintained living space, this residence exudes pride of ownership offering an ideal blend of comfort & appeal. Step inside to a soaring two-storey foyer & sweeping staircase that set an elegant tone. The main level flows seamlessly with hardwood & ceramic floors, crown moulding & large picture perfect windows. The formal living & dining rooms are ideal for elevated entertaining while the spacious family room with gas fireplace sets the scene for family time and relaxation. The expansive & stylish kitchen is a chefs dream, complete with granite countertops, stainless steel appliances, a centre island and an abundance of cabinet space. Enjoy the bright breakfast area overlooking the family room while boasting a walk-out to the private backyard. The stone patio is perfect for dining Al-Fresco and outdoor gatherings while overlooking the stunning tree lined lot. Work from home in the private main floor office space. The primary suite and spa-like ensuite bath are flooded with natural light. Both serving you with ample space & lovely views for relaxation. Three additional Bedrooms, one with a 4-piece ensuite, another with a 2-piece ensuite plus a main 4-piece bath add even more comfort and convenience. The 1600+ sq.ft. basement offering a huge recreation room with space for all activities, a 4-piece bath, an oversized utility room, & more than enough storage space. Additional features include a main floor laundry room with access to the framed & insulated 3-car garage & side entrance. The interlock driveway provides ample parking for family and guests. Located on a lovely street, this is a family-friendly neighbourhood with easy access to top-rated schools, parks, shopping, Credit Valley Hospital & major highways - this is the perfect place to call home. (id:60365)
2489 Falkland Crescent
Oakville, Ontario
Beautiful 3-bedroom detached home located on a quiet crescent in Oakvilles desirable Westmount community. This newly renovated well-maintained property features a spacious and functional layout with bright principal rooms, a modern upgraded open-concept kitchen with stainless steel appliances, and a cozy family room. The primary bedroom offers a walk-in closet and private ensuite. Enjoy outdoor living from walk-out basement with a landscaped backyard back onto ravine and new deck, perfect for relaxing or entertaining. Conveniently located close to top-rated schools, parks, trails, community centres, hospital, and major highways (QEW/403/407). Ideal for professionals or families seeking a comfortable and stylish living space. Non-smokers, no pets preferred. (id:60365)
4504 Haydock Park Drive
Mississauga, Ontario
Welcome to this stunning 4-bedroom, 4-bathroom detached home, perfectly situated in one of Mississaugas most sought-after neighbourhoods of Erin Mills. Thoughtfully designed for both comfort and practicality, this spacious residence is ideal for growing families and entertainers alike. Freshly painted throughout. The main floor features a bright, layout with expansive living and dining areas, perfect for hosting gatherings. The modern kitchen includes an attached island counter eat-in area, and walkout to an expansive deck, ideal for outdoor dining and summer entertaining. The large family room with a gorgeous brick wood-burning fireplace adds warmth and charm, perfect for relaxing evenings. Elegant hardwood flooring throughout adds a touch of sophistication, while the main floor laundry room provides convenient access to the double-car garage.Upstairs, the oversized primary suite offers a luxurious retreat with a large walk-in closet and an updated 5-piece ensuite. Three additional bedrooms are bright and generously sized, each with ample closet space, and are complemented by a well-appointed 4-piece main bathroom.The fully finished basement, has a side door entrance that offers incredible flexibility with a potential in-law suite, featuring two additional bedrooms, kitchen, and 3-piece bathroom, perfect for extended family . Located within the boundaries of top-ranked schools including, John Fraser Secondary and St. Aloysius Gonzaga (French Immersion), this home is also just minutes to parks, trails, community centres, Erin Mills Town Centre, Cineplex Theatre, and Credit Valley Hospital. Commuters will appreciate the easy access to Mississauga Transit and major highways. (id:60365)
477 Gordon Krantz Avenue
Milton, Ontario
This beautifully upgraded 3-bedroom, 3-bathroom freehold townhome offers a refined living experience with high-end finishes, smart design, and timeless elegance throughout. It seamlessly blends modern comfort with elevated style in every detail. The open-concept main floor welcomes you with soaring nine-foot ceilings, fresh neutral paint, a custom accent wall, and brand-new designer light fixtures that add warmth and character. The dining area is a showstopper, featuring luxurious wallpaper and elegant wall sconces, creating the perfect ambiance for entertaining or intimate family dinners. At the heart of the home is a chef-inspired kitchen, thoughtfully designed for both everyday living and hosting. It boasts a brand-new quartz countertop, new stainless steel sink, gas range, a brand-new stainless steel refrigerator, a custom backsplash, and extended cabinetry offering both beauty and function. Upstairs, the spacious primary suite is a serene retreat with a bold feature wall and sweeping escarpment views. Additional escarpment views can also be enjoyed from the second bedroom and kitchen, connecting the home to its scenic surroundings. A standout feature is the second-floor laundry room, complete with a large window, upper cabinetry, and a generous closet providing smart functionality and ample storage. Additional highlights include a fully fenced backyard, a welcoming covered front porch and a rough-in for a future bathroom in the basement. Smart home upgrades include a smart thermostat and a smart garage door opener. Freshly painted and styled to perfection, this home shows like a model. Ideally located within walking distance to the Mattamy National Cycling Centre (Velodrome), the future Education Village, nearby parks, schools, and everyday conveniences this is modern townhome living at its finest. (id:60365)
72 Newington Crescent
Brampton, Ontario
Aprx 1800 Sq Ft!! Come & Check Out This Spacious Semi-Detached Home Comes With Finished Walk-Out Basement With Separate Entrance. Main Floor Features Separate Family Room, Combined Living & Dining Room. Hardwood Throughout The Main & Second Floor. Fully Upgraded Kitchen Is Equipped With Granite Countertop & S/S Appliances. Second Floor Offers 3 Good Size Bedrooms. Master Bedroom With Ensuite Bath & Closet. Finished Walk-Out Basement Comes With 1 Bedroom, Kitchen & Full Washroom. Upgraded House With New Light Fixtures, New Fridge, New Washer & Dryer. (id:60365)
32 Waterbury Street
Caledon, Ontario
Welcome home to a desired neighbourhood in Caledon, located in Bolton East. This charming 2-storey Townhouse offering 3 Bedrooms & 3 Washrooms with a partially finished lower level featuring a 2nd Kitchen and additional living space is the perfect opportunity for the growing family. With lovely curb appeal and a newly finished concrete driveway & walkway you are immediately greeted by the welcoming exterior of the home. The open concept Main Level features a spacious foyer with 2-piece Guest Washroom leading to the spacious Kitchen with Breakfast Bar, Living Room and Dining Area with walk-out the Yard. The Main Level also offers access to the 1-Car Garage. The over-sized Yard offers great potential to make your own green space oasis! Additionally the side yard offers convenient access to the Garage. Ascend to the the 2nd Level of this home to find a Primary Bedroom with 4-piece Ensuite & large Walk-In Closet. In addition the 2nd Level offers 2 sizeable bedrooms and a 4-piece Main Washroom. The partially finished Lower Level provides a great space for the multi-generational family and/or additional living space with an open concept layout with a 2nd Kitchen, Family Room, Dining Area, Laundry Room & a Cold Room. This home is located in a family friendly community in walking distance to schools, parks, Hwy 50 and all amenities. You do not want to miss this opportunity! (id:60365)
45 Wildercroft Avenue
Brampton, Ontario
*You Won't Want To Miss This Beauty* Detached, All Brick With A Double Garage *Approximately 2500 Sq Ft Total Living Space *Finished Top To Bottom, Inside & Out *A Meticulously Maintained Home *Definite Pride Of Ownership *Thousands Have Been Spent To Upgrade & Update-Modern Kitchen W/Pantry, Hardwood Floors-Front Entrance, Hall, Powder Room & Kitchen, Laminate Floors In Lower Level, Broadloom In Living/Dining Room, Family Room, Stairs, Upper Hallway & All 3 Bedrooms, Windows & Sliding Glass Door Walk-Out, Furnace & Central Air, Bath Fitters For Double Shower In Prime Bedroom Ensuite & Surround In Main 4 Pc Bathroom W/Upgraded Toilets & Sinks, Front Door & Enclosure, Driveway Widened To Fit 3 Cars, Metal Roof W/55 Yr Warranty, Eaves, Soffits & Fascia & Gorgeous Double Deck *Beautifully Landscaped *Demand & Desirable Central Location W/Great Schools-See Attached, Parks, Transit, Shopping, Hwy 410, Hospital, Library, Rec Center & So Much More! *See Multimedia Attached-Picture Gallery, Slide Show & Walk-Through Video *A Must See! (id:60365)
37 Observatory Crescent
Brampton, Ontario
Aprx 3300 Sq FT !! Come & Check Out This Very Well Maintained Fully Detached Luxurious Home. Main Floor Features Separate Family Room, Combined Living & Dining Room. Hardwood Throughout The Main Floor. Upgraded Kitchen Is Equipped With S/S Appliances & Center Island. Second Floor Offers 4 Good Size Bedrooms & 4 Full Washrooms. Master Bedroom With Ensuite Bath & Walk-in Closet. Separate Entrance To Unfinished Basement. (id:60365)
686 Nautalex Court
Mississauga, Ontario
Every so often a home comes to market that simply stands apart. One thats been genuinely cared for, thoughtfully renovated, and quietly exudes both charm and quality. Nautalex Court is just that sort of place.Tucked away at the base of a cul-de-sac, against the backdrop of Rattray Marsh, this home offers a rare sense of privacy and calm. Surrounded by greenery with views of Lake Ontario, a large swimming pool and a generous 17,000+ sq ft lot designed for low maintenance, this is a setting that feels worlds away yet still wonderfully connected. Meticulously renovated from top to bottom, this sprawling bungalow offers over 4,600 sq ft of finished space, featuring an open, well-balanced layout with large principal rooms, rich on-site finished hardwood flooring, custom millwork, and carefully chosen fixtures throughout. An abundance of windows captures green views from every room and floods the home in natural light.The upper deck is perfect for quiet mornings, while the screened-in Muskoka room on the lower level is made for those lingering summer nights. Or, come winter simply enjoy the panoramic views from your kitchen island while you warm your toes by the kitchen fireplace.Perfect for right sizers who refuse to compromise, yet flexible enough for a range of lifestyles. With 3+3 bedrooms and a lower-level with two walkouts at grade level, the space adapts effortlessly to your needs! A generous rec room with gas fireplace and wet bar is complemented by the billiards area, a cozy lower level with large windows throughout.A wide double garage and a long drive provide ample parking for family and guests. Homes like this dont come along often. Quietly stylish, beautifully appointed and offering a lifestyle thats as relaxed as it is refined. (id:60365)
48 - 1150 Skyview Drive
Burlington, Ontario
Welcome to this beautifully updated 3+1 bedroom detached home in the prestigious Tyandaga neighbourhood of Burlington. Tucked within a quiet, upscale enclave, this property is part of a low-fee road maintenance condominium, offering the privacy of detached living with the benefits of a well-maintained community. The spacious main floor features a versatile den perfect as a home office, guest room, or potential 5th bedroom alongside an open-concept living and eat-in kitchen, ideal for entertaining. Upstairs, you'll find three generously sized bedrooms, including a serene primary suite. The finished lower level adds even more living space with a fourth bedroom, recreation area and 2 piece powder room. Enjoy the private backyard retreat with a stunning deck and luxurious hot tub perfect for unwinding or hosting family and friends. Pets permitted. (id:60365)
1204 - 4 Lisa Street
Brampton, Ontario
Beautifully maintained 3-bedroom condo in a great Brampton location with 2 parking spots. This 1,147 sq. ft. unit offers stunning city views. Features a modern kitchen with stainless steel appliances. pot lights, and an open-concept layout with a breakfast bar and dining area. Bright and spacious living room with walk-out to balcony. Just minutes to all amenities. A must-see home with a great layout and amazing views! (id:60365)
2 Edelwild Drive
Orangeville, Ontario
Welcome to 2 Edelwild Drive, a charming and well-maintained bungalow in a desirable Orangeville neighborhood. This move-in-ready home offers a perfect blend of comfort, style, and modern updates across a spacious and functional layout. Step inside to a bright living room with large front windows that fill the space with natural light, complemented by freshly updated flooring and a warm, inviting atmosphere. The kitchen, fully renovated in 2024 with quartz countertops, sleek gray cabinetry, and stainless steel appliances, is a dream for any home chef. The home features comfortable bedrooms and a full bathroom, offering a peaceful retreat for the whole family. The fully finished basement (2020) expands your living space, ideal for entertaining or relaxing, with a cozy rec room and bar area. Outside, enjoy the spacious 2021 deck perfect for summer barbecues and outdoor gatherings, along with a fully fenced backyard featuring a garden shed for additional storage. This property has been thoughtfully updated with new doors and windows (2023), carpet (2025), water softener (2021, owned), and sump pump (approx. 3 years old). The driveway, completed in 2020, adds to the homes curb appeal and convenience. Located in a family-friendly neighborhood close to schools, parks, and all amenities, this home is ready for its next chapter! (id:60365)
3158 Keynes Crescent
Mississauga, Ontario
Family Sized Upgraded Well Maintained Detached Home, In One Of The Prestigious Neighborhood In The City Of Mississauga With Approx. 2000 Sqft Living Area. This Home Offers A Very Practical & Modern Layout With Combine Living & Dining Room With Lots Of Pot Lights & Large Window For Daylight. Modern Chef Delight Kitchen With Centre Island & Upgraded New Light Fixtures & Appliances, Walk Out Deck & Large Backyard. Upstairs 3 Good Size Bedrooms With Master Ensuites & Large Closet. Separate Entrance To The Finished Basement With Combine Living & Kitchen Area & An Additional Ensuite Bedroom, Ideal For En-laws Suite Or Can Be Rent Potential Unit. Extended Interlocked Driveway With No Side Walk To Park 3 Cars & 1 Car Garage ( Total 4 Car Parking's ). Freshly Painted, New Porcelain Floor (2023), New kitchen (2023), 3 Washrooms Upgraded (2024). Close To All The Amenities, Shopping, Lisgar & Meadowvale Go Train Station, Parks, School's, Public Transport & Much More. (id:60365)
Apt A - 246 Elka Drive
Richmond Hill, Ontario
Charming bachelor apartment in the heart of Richmond Hill. Beautifully renovated in the summer of 2024! New kitchen! New laminated floors! New bathroom! New windows! New window coverings and light fixtures! Tenant pays 20% of utilities. Shared laundry. No parking (id:60365)
32 Lynnvalley Crescent
Brampton, Ontario
Aprx 3000 Sq FT!! Come & Check Out This Fully Detached Luxurious Home Built On Aprx 50 Ft Wide Lot. Comes With Finished Basement With Separate Entrance Through Garage. Main Floor Features Separate Family Room, Combined Living & Dining Room. Hardwood Throughout The Main & Second Floor. Upgraded Kitchen Is Equipped With Quartz Countertop & S/S Appliances. Second Floor Offers 4 Good Size Bedrooms & 3 Full Washrooms. Master Bedroom Comes With Ensuite Bath & Walk-in Closet. Finished Basement Offers 1 Bedroom, 2 Washrooms & Kitchen. Close To All Amenities: School, Parks, Shopping Mall, Grocery Stores & Many More. (id:60365)
52 Vanderpool Crescent
Brampton, Ontario
Come & Check Out This Fully Renovated Semi-Detached Home. Comes With Finished Basement With Separate Entrance. Main Floor Features Combined Living & Dining Room. 9 Ft Ceiling On The Main Floor. Fully Upgraded Kitchen Is Equipped With S/S Appliances, Quartz Countertop & Built In Oven. Pot Lights Throughout The Main Floor. Second Floor Offers 3 Good Size Bedrooms. Master Bedroom With Ensuite Bath & Closet. Finished Basement Comes With 1 Bedroom, Kitchen & Full Washroom With Sep Entrance. Entirely Upgraded House With Kitchen Aid Built In Appliances, Pot Filler Over Cooktop, Garburator, Heated Floor, Garbage Compactor & Large Pantry. Fully Upgraded Light Fixtures, Powder Room & Heated Garage. Interlocking On The Front , Sideways & The Entire Backyard, Overhang Gazebo With Skylights & Potlights, Natural Gas Line For Bbq & Fire Pit In The Backyard. 200 AMPS Electrical Upgraded & Insulated Garage Door With Frosted Glass. 2 Sep Laundries. 2nd Floor & Basement.. (id:60365)
161 Bonnie Braes Drive
Brampton, Ontario
*Ravine Lot, Legal 2-Bedroom, 2.5 Baths, a Rec Room with attached bath, Basement Apartment with potential rental income, Total of 2 Kitchens, 6 Bedrooms & 7 Bathrooms all together in the house, 2 Master Ensuites, Every Bedroom Has Access to a Bathroom*. Located in the sought-after Credit Valley community, this beautifully designed corner double car detached home offers the perfect blend of luxury, functionality, and income potential. Step through the double-door entry into a bright, welcoming main floor with 9ft ceilings and *hardwood flooring* throughout the entire home, including all bedrooms. The open-concept layout boasts a combined living and dining area, a cozy family room, and an upgraded kitchen with granite countertops ideal for family gatherings and entertaining. The upper level showcases a *primary master suite* with a large walk-in closet and a luxurious 5-piece ensuite, while a *second master bedroom* offers its own 4-piece ensuite and closet. The remaining two generously sized bedrooms each include closets and share a well-appointed bathroom. A versatile *den* area completes the upper level, perfect for a home office, study space. The fully finished basement is a legal 2-bedroom apartment with its own private entrance, offering a thoughtfully designed layout ideal for extended family or rental income. It features 1 full kitchen, two 3-piece bathrooms, 2-piece powder room and a Rec room, providing both comfort and functionality in one spacious unit. With 6-car parking spaces, abundant natural light, pot lights throughout , and located in the highly sought-after Credit Valley community, this home is just minutes from Eldorado Park, top-rated schools, and major highways. A rare find with incredible income potential and family comfort ! (id:60365)
439 Zuest Crescent
Milton, Ontario
THIS IS NOT YOUR BUILDER BASIC HOME: renovated spa-like ensuite, white chefs kitchen, 9 ceilings, carpet-free, composite deck and pergola, and much more! 439 Zuest is a home that truly stands out. The family living area features a large family room with acoustic panel accent wall, and an adjoining seating area or flex space that can be used for whatever your family needs as it grows: a play area, extra dining space when entertaining, or a bar/lounge area. The kitchen features a beautiful white chefs kitchen with stainless steel appliances, granite countertops and large center island, with the dedicated family dining area just steps away. At the front of the house you find a light-filled office, perfect for working from home. Upstairs, the star of the show is the primary bedroom suite. The bedroom easily fits a king bed with additional furniture, and has a large walk-in closet and second linen closet. The fully renovated ensuite bath features a stand alone tub, glass shower and large vanity. Completing the second floor are two more good sized bedrooms with closets and a four piece bathroom. Outside you have excellent curb appeal with low maintenance landscaping and a cozy front porch. The backyard creates a relaxing haven with a large composite deck, built-in pergola with water-resistant retractable awning, and garden shed. Zuest Cres is minutes away from excellent schools, the Milton Sports Centre, Sobeys Plaza, dog parks, and many other great amenities. Updates: A/C (2020), Composite deck & pergola (2020), Engineered Hardwood 2nd floor (2020), ensuite renovation (2020), Kitchen updates (2021), Powder room (2024). (id:60365)
46 Lesabre Crescent
Brampton, Ontario
Aprx 2000 Sq Ft!! Come and Check Out This Very Well Maintained Semi Detached Home Built On A Premium Corner Lot With Full Of Natural Sunlight. Featuring A Fully Finished Legal Basement With Separate Entrance Registered As Second Dwelling. The Main Floor Boasts An Open Concept Layout With A Spacious Living & Dining Room. Hardwood Floor Throughout The Main & Second Floor. Upgraded Kitchen Is Equipped With Built In S/S Appliances. Second Floor Offers 3 Good Size Bedrooms. Master Bedroom With Ensuite Bath & Walk-in Closet. Finished Legal Basement Offers 1 Bedroom, Kitchen & 1 Full Washroom. Separate Laundry In The Basement. Upgraded House With Stamped Concrete On The Sideways & The Entire Backyard, Pot Lights On The Main Floor & Outside The House. (id:60365)
209 Castle Oaks Crossing
Brampton, Ontario
Aprx 2900 Sq FT!! Built In 2017. Fully Detached Luxurious Home. Very Well Maintained. Shows Extremely Well. Main Floor Features Separate Family Room, Combined Living & Dining Room & Spacious Den. Hardwood Throughout The Main Floor. Upgraded Kitchen Is Equipped With S/S Appliances & Center Island. Second Floor Offers 4 Good Size Bedrooms & 3 Full Washrooms. Two Master Bedrooms With Own Ensuite Bath & Walk-in Closet. Separate Entrance Through Garage To Unfinished Basement. Upgraded House With Triple Pane Windows, 8' Foot Doors & Upgraded Tiles On The Main Floor. Newly Upgraded Four Piece Bathroom. Close To All Amenities: School, Parks, Shopping Mall, Grocery Stores & Many More. (id:60365)
3407 Nighthawk Trail
Mississauga, Ontario
You fall in love with this elegant end-unit townhome that feels just like a semi and sits on a rare, oversized pie-shaped ravine lot! Nestled in a quiet, family-friendly neighbourhood, this 3+1 bedroom, 4-bathroom home is ideal for growing families or first-time buyers seeking space, comfort, and nature. Here's why this home is a must-see:(1) Ravine Lot Living: Enjoy ultimate privacy and nature views with no neighbours behind! Step out onto your newly built backyard deck and take in the peaceful sounds of the ravine and nearby walking trails.(2) Stylish, Open-Concept Main Floor: Bright and airy layout with pot lights, custom zebra blinds, a large living/dining area, and an extended chefs kitchen featuring quartz countertops, glass backsplash, and newer stainless steel appliances.(3) Spacious Upstairs: Three generously sized bedrooms and two full bathrooms, including a private ensuite in the primary bedroomperfect for everyday comfort.(4) Finished Basement In-Law Suite: Complete with a large great room, one bedroom, full bathroom, and kitchenetteideal for extended family, guests, or future rental income potential with a possible separate entrance.(5) Commuter-Friendly Location: Private garage, parking for up to 4 cars, and just minutes to Highways 403, 407, 401, and three GO Stations within 10 minutesyou cant beat this convenience! Bonus upgrades include: Furnace (2024), Roof (2021), Fridge & Range Hood (2023), LG Washer & Dryer (2025), Bosch Dishwasher, Smart Lock, dimmable switches, garage opener, and more. --->> A Perfect Blend of Nature, Comfort & Commuter Ease! <<--- (id:60365)
23 Edenvalley Road
Brampton, Ontario
A Complete Family Detached Home Located In One Of The Demandable Locations Of Brampton, Offer's You A Combine Feel Of Both Modern & Practical Layout. Cozy Family Room Combine With Upgraded Open Concept Kitchen Combined With Breakfast Area With Walkout To Sunroom & Backyard Deck. Separate Good Size Dining Area For Family Eating Together. Main Great Feature Of The Home Is The Living Room In-between Two Levels With High Cathedral Ceilings, Two French Doors Walkout Functional Balcony. Second Level 3+1 Good Size Bedrooms With Primary 5 Pcs Ensuite. Finished 2 Bedrooms Basement Apartment With Separate Entrance, Can Be Right Fit For The Extended Or In-law Ensuite. Good Size backyard With Deck Is A Great Fit For Summer Entertainment & Barbeque. Extended Drive With No Sidewalk Can Fit 4 Car Parking's, 2 Garage Parking's ( Total 6 Parking's ). Close To All The Amenities, Shopping Plaza, Parks, School, Public Transport & Much More! (id:60365)
53 Hoyle Drive
Brampton, Ontario
Aprx 2700 Sq FT !! Come & Check Out This Very Well Maintained & Newly Painted Fully Detached Home. Comes With Finished Basement With Separate Entrance. Main Floor Features Separate Family Room, Separate Living & Dining Room. Hardwood Throughout The Main Floor. Upgraded Kitchen Is Equipped With Brand New S/S Appliances & Center Island. Second Floor Offers 5 Good Size Bedrooms & Spacious Loft. Master Bedroom With Ensuite Bath & Walk-in Closet. Finished Basement Offers 2 Bedrooms,1 Full Washroom & Kitchen. Upgraded House With New Lights Fixtures, New Washer & Dryer. New Carpet In One Of The Bedroom On Second Floor & New Faucet's. Upgraded Basement With New Kitchen Cabinets & Countertop, New AC & Furnace. Roof Replaced 3 Years Ago. (id:60365)
217 - 1100 Sheppard Avenue W
Toronto, Ontario
Don't miss out on this opportunity for a BRAND NEW, never lived in, 2 bedroom unit at WestLine Condos! The unit features large windows and built in appliances with lots of functional space. The building includes exceptional amenities including a Full Gym, Lounge with Bar, Co-Working Space, Children's Playroom, Pet Spa, Automated Parcel Room and a Rooftop Terrace with BBQ. Access to TTC is quick with a bus stop in front of your door. Sheppard West Station, Allen Road and the 401 are minutes away. Yorkdale Mall and York University is a short commute with any method of transport you choose. Sold with FULL Tarion Warranty. (id:60365)
14 - 33 Four Winds Drive
Toronto, Ontario
Large and well-maintained 4-bedroom townhouse offering over 1,500 sqft. of living space. Prime location just a 5 minutes walk to York University, Finch West Subway Station, and the upcoming LRT. Bright and functional layout with walkout from the living room to a private backyard. Finished basement with upgraded kitchen and bathroom. Basement bedroom has a window for natural light. Maintenance fees include: Furnace, Central Air Conditioning, Cable, and Internet offering excellent value and convenience. Ideal for families, students, or investors looking for a great opportunity in a rapidly growing area. (id:60365)
228 Lech Walesa Drive
Mississauga, Ontario
Welcome to a beautifully upgraded home located in one of Mississauga's most desirable neighbourhoods. This property is the perfect blend of modern comfort, style, and investment potential, offering incredible value for both homeowners and savvy investors alike. With its prime location just minutes from Square One Mall, Cooksville GO Station, YMCA, Living Arts, Trillium Hospital and major highways (403, 401, QEW), this home ensures unparalleled convenience for commuters and families. Inside, you'll find newly renovated bathrooms (2025), Kitchen (2025), driveway (2025) and a brand-new air conditioning unit (2024) updates that ensure comfort and efficiency for years to come. The spacious, well-maintained interiors provide a welcoming atmosphere for family living, while the rentable basement with a separate entrance offers a fantastic investment opportunity. The basement can generate $1,700 to $2,000 per month in rental income, making this a positive cash-flow property with potential to significantly offset mortgage costs. Whether you're looking for a family home with modern comforts or a profitable investment property in an unbeatable location, this home offers it all. Don't miss out schedule your private showing today! (id:60365)
18 Gladmary Drive
Brampton, Ontario
Welcome to this stunning 5-bedroom, 3.5-bathroom detached home, ideally located in the highly sought-after Bram West community of Brampton. Offering nearly 3,000 sq. ft. of luxurious living space, this home features a functional open-concept layout enhanced by hardwood flooring throughout, elegant oak stairs with iron spindles, and a grand 8-ft custom double-door entry. 9ft celling on both the floors and 8ft custom tall doors in the home The chef-inspired kitchen is truly a showstopper, boasting custom cabinetry, quartz countertops and backsplash, a large centre island, and built-in high-end Jenn-air brand stainless steel appliances, including a gas stove. glass door lead out to the backyard, creating the perfect space for outdoor entertaining.The main floor offers generous living areas, including a combined living and dining room, a cozy family room, and a dedicated office or prayer room, along with the convenience of a main floor laundry room. The primary suite is a luxurious retreat, featuring oversized walk-in closets and a spa-like ensuite. Every bedroom in the home has direct access to a bathroom, while all washrooms showcase quartz finishes and custom extended height vanities. Over $$$ 150k spend on quality upgrades at Builders decor studio. and thousands spend after Moving in. Additional features include a separate side entrance to the basement, with permits in place for a legal secondary unit (work in progress), an HRV system for improved air quality, and large windows that flood the home with natural light. Located in a prime neighbourhood close to top-rated schools, Lion head Golf Club, and offering easy access to Highways 407 and 401, 403 this area is Bordering Mississauga and Halton hills one of the best location. (id:60365)
2156 Lower Base Line
Oakville, Ontario
Rare opportunity to own 1.296 acres of private, wooded land on the Oakville/Milton border. Ideally located for commuters - just minutes to the 407, QEW, 401, and across from Rattlesnake Point Golf Club. The property features a mature Carolinian forest, and a ravine running through it. Existing 5-bedroom home offers potential for renovation or rebuild. Bring your vision and create your dream estate. Enjoy a peaceful setting with abundant wildlife, seasonal foraging, and over 50 species of birds. A unique blend of nature, privacy, and convenience. This is a special property with endless possibilities. (id:60365)
25 Warren Crescent
Toronto, Ontario
Welcome to Baby Point! Location Is Everything And This Home HAS IT!! Tucked In The Valley With Direct Access To Etienne Brule Park And The Humber River, Enjoy Scenic Walks To Old Mill, Morning Coffee On Your Private Bedroom Deck, And Serene Views Of Nature Every Day. This Charming Century Home Offers Spacious, Sunlit Rooms, And Contemporary Family-Friendly Layout. Thoughtful Upgrades Including Herringbone Flooring, New Roof And Windows, Front And Back Decks Plus A Roof top walkout, Front Interlocking brick On A Private Driveway With Dedicated Parking, And Full Perimeter Fencing. This Warm Welcoming Home Is Ideal For Those Seeking The Comfort Of Park-like setting right in the middle of Urban Toronto . TTC Is At Your Door, Several Schools Are Steps Away, And The Peaceful Surroundings Make This A Truly Special Place To Call Home. (id:60365)
3 Trellanock Road
Brampton, Ontario
stunning 4-Bedroom Detached Home for Lease - only 3 Years Old! Located in the highly sought-after Financial Dr. area, this beautifully maintained home boasts an open-concept layout with a gas fireplace on the main floor. Enjoy hardwood flooring throughout the main level and upper hallway, 9-ft ceilings on the main floor, and a bright, sun-filled interior. The gourmet kitchen is fully upgraded with high-end stainless steel appliances, quartz countertops, an undermount sink, a large center island, and modern cabinetry - perfect for cooking and entertaining. Upstairs features 4 spacious bedrooms and 2 well-appointed bathrooms, including a luxurious primary suite with a walk-in closet, dual sinks, and a glass shower. Conveniently located near schools, parks, shopping, public transit, and major highways - this is a perfect lease opportunity in a family-friendly neighbourhood! (id:60365)
346 - 1100 Lansdowne Avenue
Toronto, Ontario
Step inside this incredible 2-storey loft in The Foundry Lofts. Once a train factory, now a one-of-a-kind industrial-modern space. This unit offers 2 bedrooms, 2 bathrooms, in-suite laundry, and is packed with updates. New engineered hardwood floors, brand new appliances, and a completely reimagined kitchen featuring marble countertops and backsplash, custom cabinetry, and a stunning island with a Caesarstone quartz top. The open-concept layout is flooded with natural light from the huge windows that stretch across the space. The building has all the essentials gym, party room, media room, visitor parking and a beautifully designed central atrium that offers a serene space to relax or entertain year-round. Perfectly located in Torontos west end, close to TTC, Park, Coffee, grocery stores, and more. RSA. (id:60365)
70 De Rose Avenue
Caledon, Ontario
Welcome to this meticulously maintained 4-bedroom, 4-bathroom home nestled on a tranquil, family-friendly street in Bolton's sought-after west end. Situated on a generous, private ravine lot, this residence offers serene views of the Bolton Resource Management Tract owned by the Toronto and Region Conservation Authority (TRCA). Their wildlife tenants come to the fence and visit at times offering a peaceful lifestyle just minutes from downtown Bolton. The heart of the home is a renovated kitchen (2018) featuring granite countertops, glass tile backsplash, stainless steel appliances and a walkout to a stone patio with a fire pit perfect for entertaining. The main and second floors boast newer hardwood floors (2017) complemented by 5" baseboards and updated lighting (2024). The spacious primary suite includes a large walk-in closet and a sleek 4-piece ensuite with jacuzzi tub. Three additional generously sized bedrooms share a renovated main bath with granite counters. The fully finished basement (2024) boasts a stunning home theatre featuring stadium seating complete with automated reclining cinema chairs and electronic privacy blinds, ceiling mounted projector and surround sound speakers for the ultimate movie night experience! Additionally, this basement features a home gym with foam flooring, bar to entertain and refresh your guests, rec room, washroom and still plenty of space for storage. Significant updates include new windows (2017), roof (2024), flooring (2017), interior doors and closets (2018), and a new fridge (2020). Additional features: 240V outlet in the garage for Level 2 EV charging and a rented water heater ($17.09/month). Families will appreciate proximity to top-rated schools. Outdoor enthusiasts will enjoy nearby parks and trails, including Albion Hills Conservation Area, offering over 50 km of trails, and the Humber Valley Heritage Trail. This turnkey home combines modern updates with natural beauty. (id:60365)
61 Birch Tree Trail
Brampton, Ontario
3010 Sq Ft As Per Mpac!! Built On 49 Ft Wide Lot Facing Towards Ravine!! Come & Check Out This Newly Painted, Fully Detached Luxurious Home Comes With Finished Basement + Sep Entrance. Main Floor Offers Sep Family Room, Combined Living & Dining Room!! Hardwood Floor Throughout The Main Floor. Fully Upgraded Kitchen With S/S Appliances, Brand New Quartz Countertop And Central Island. Main Floor Offers Spacious Den. 2nd Floor Comes With 4 Bedrooms & 3 Full Washrooms!! Master Bedroom With 5Pc Ensuite & Walk-in Closet. Finished Basement Offers 2 Bedrooms,1 Full Washroom & Kitchen. Separate Laundry In The Basement. Recently Upgraded New Furnace & New Light Fixtures, Brand New Quartz Countertop & Extra Standing Shower In Laundry Room. (id:60365)
928 Wilson Avenue
Toronto, Ontario
Exceptional opportunity to own a turnkey pharmacy with an integrated medical clinic in the heart of North York! This rare offering allows you to acquire a well-established and fully operational pharmacy located in one of Toronto's most vibrant and high-traffic neighborhoods. Ideally situated in a busy commercial plaza, the property boasts excellent street visibility and accessibility, resulting in consistent foot traffic, a loyal customer base, and strong community engagement. One of the most compelling aspects of this business is its exceptionally low lease, which is significantly more affordable compared to typical pharmacy rents in the area making this an outstanding value proposition for potential buyers. The pharmacy is professionally maintained and includes a fully functional on-site medical clinic, enabling seamless collaboration between healthcare providers and pharmacy services. This integrated model supports a steady stream of prescriptions and enhances patient retention and satisfaction. Located in a prime North York location with high pedestrian and vehicular traffic, the clinic features multiple examination rooms and is supported by established medical professionals. The business is fully equipped and ready for immediate take over offering a true turnkey solution. With the benefit of a low lease and long-term tenancy available, the business is both economically viable and positioned for sustainable growth. There is also considerable potential to expand services by introducing vaccinations, blister packaging, home delivery, and by building a methadone patient base-enhancing both service offerings and revenue streams. This is a perfect opportunity for pharmacists, healthcare professionals, or investors seeking a profitable, community-focused operation with immediate cash flow and substantial room for future growth. Opportunities like this, especially in such a high-demand location, are exceptionally rare don't miss out! (id:60365)

