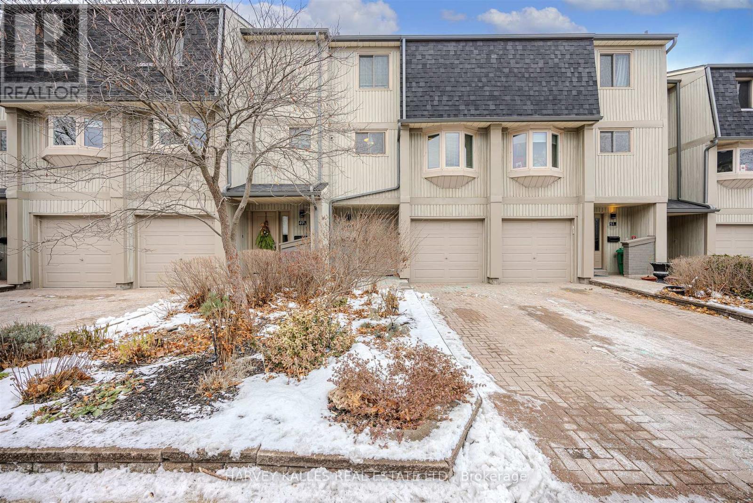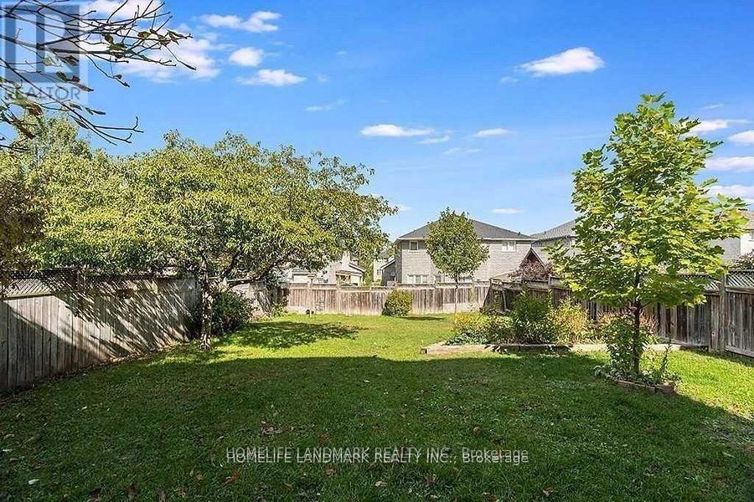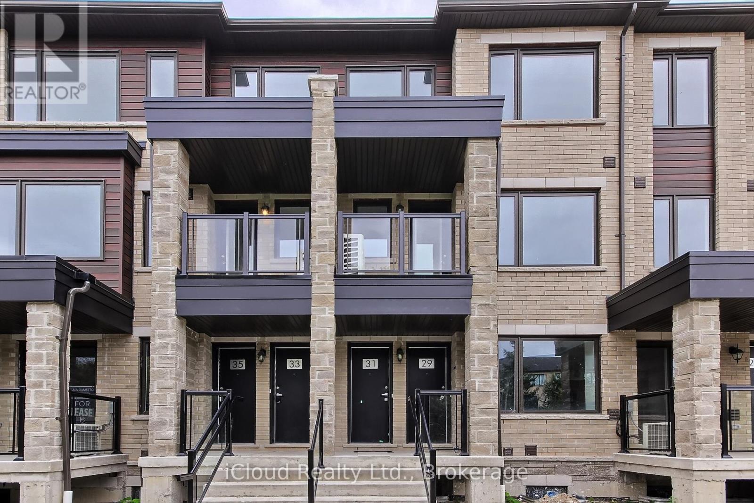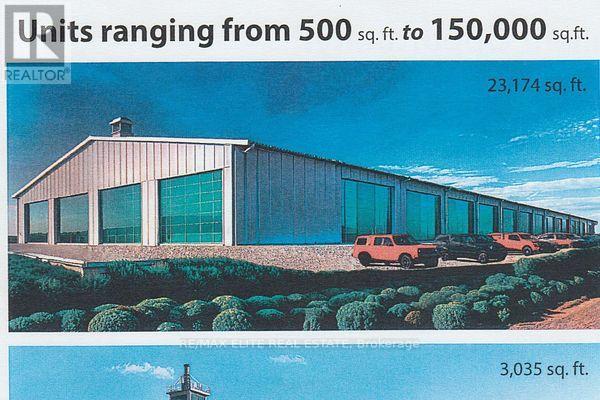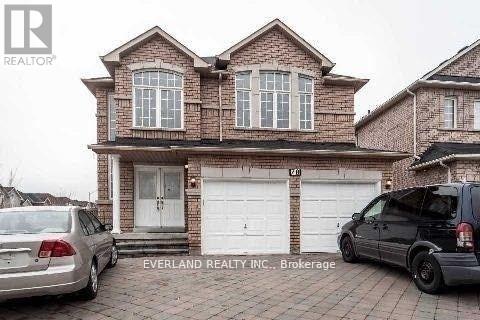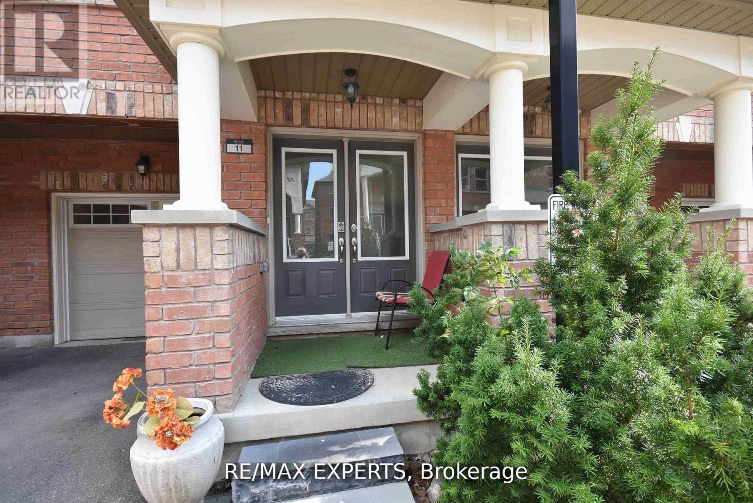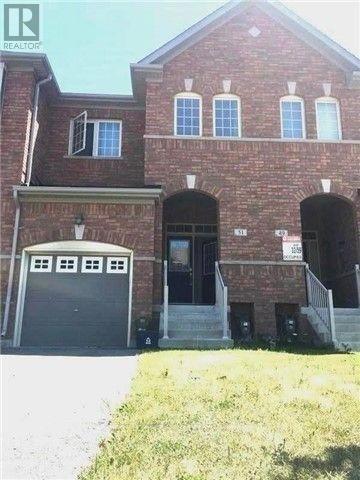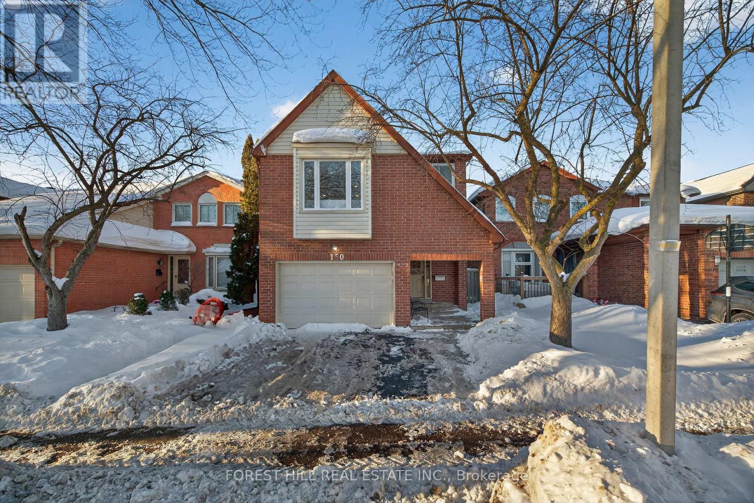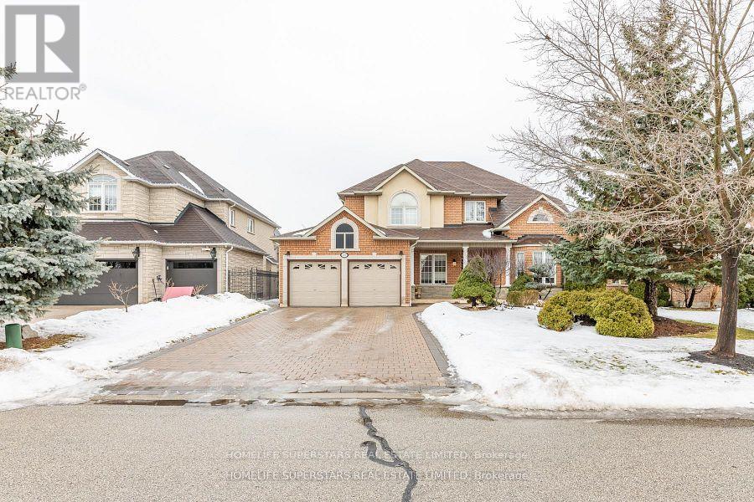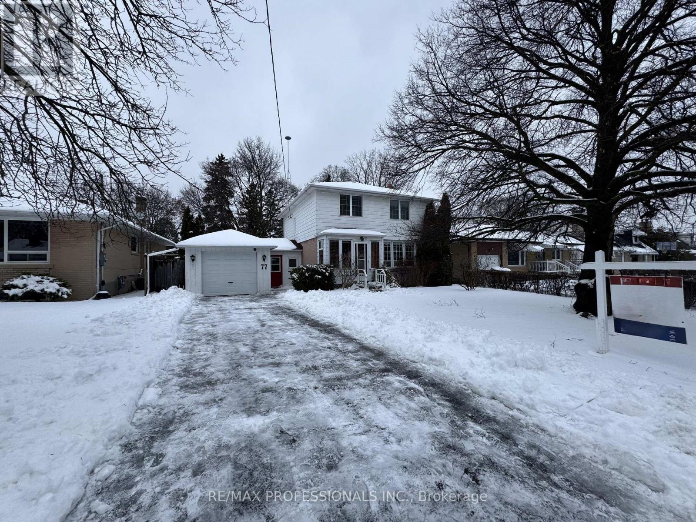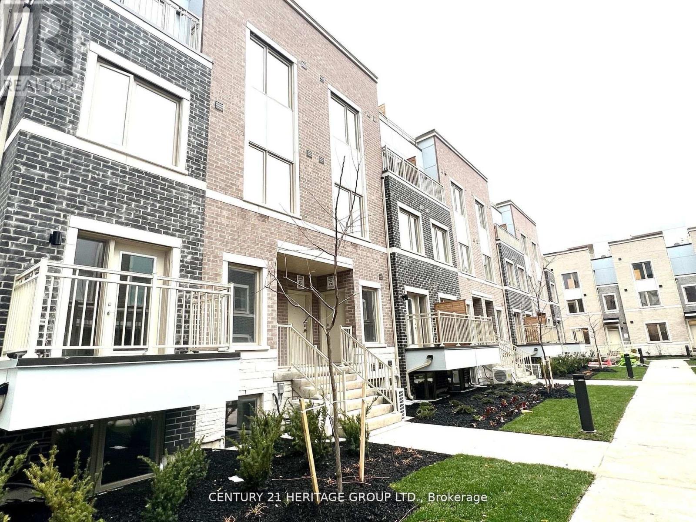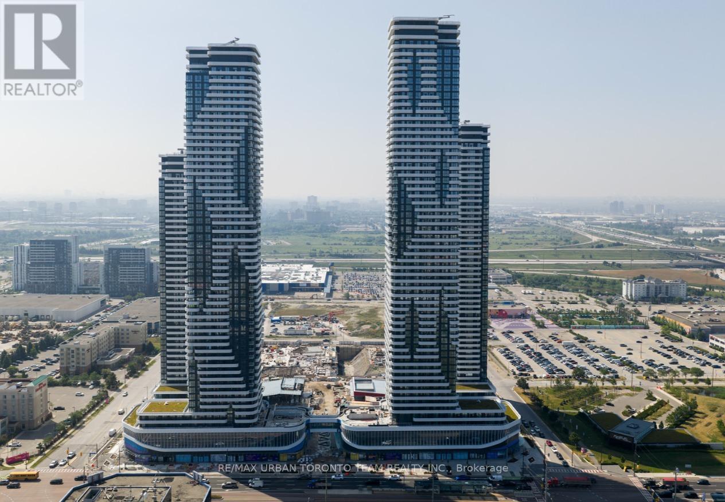50 - 1060 Walden Circle
Mississauga, Ontario
Located in the desirable Walden Spinney Community, this renovated 3 bedroom, 2 full baths Plus a powder room townhouse offers comfortable living in a peaceful, tree-lined, park-like setting. The primary bedroom offers a benefit of a fully renovated ensuite bathroom. The main living area showcases hardwood floors, a cozy gas fireplace, and a walk-out to a xtra large , private deck ideal for relaxing or entertaining surrounded by mature trees for added privacy and equipped with gas bbq hook up . The spacious eat-in kitchen boasts updated stainless steel appliances, quartz countertops and ample storage.The ground-floor family room provides flexible living space ideal for guests , home office use or extended family and features a 2-piece powder room with a walk-out to a fenced, private patio . Complete with an attached garage and a total of two parking spaces, this home offers everyday convenience. 5 min walk to GO Transit and located within the highly sought-after Lorne Park school district , this property combines an exceptional location with comfort and functionality.Residents enjoy a strong sense of community and access to outstanding amenities at the Walden Club , including an outdoor heated pool, tennis, squash, and pickleball courts, a fully equipped gym, and an event room with bar, kitchen, and library-perfect for both active living and social gatherings. (id:60365)
Unit 1 - 22 Willow Fern Drive
Barrie, Ontario
Legal 2nd suite 2bedroom walkout basement unit, sitting in Beautiful Barrie Ardagh bluff community, Walking distance To Batteaux park and public transit. About 950sqft above-grade 2-bedroom unit for rental. Large deep lot with fully fenced private backyard, very enjoyable, IMMEDIATELY AVAILABLE to be your new home. Very convenient location, intersection of Mapleton Ave./ Ardagh Rd. Utilities are extra. Maximum 3-person occupancy. Tenant pays flat utilities (Water/Sewer, Hydro, Gas, water heater rental) of $200/m for 1-2 person occupancy, $250/m for 3 person occupancy. (id:60365)
31 Appletree Lane
Barrie, Ontario
Corner townhouse featuring 3 bedrooms and 3 bathrooms. Open-concept layout with laminate flooring throughout and 9-ft ceilings. Upgraded stainless steel appliances, quartz countertops with backsplash, and second-floor laundry. Primary bedroom with ensuite. Covered private terrace off the great room. Includes personal garage. Steps to Barrie South GO Station, surrounded by parks and trails, and close to beaches. (id:60365)
Hh1 - 3355 County Road 47 Road
Ramara, Ontario
Major manufacturing, warehousing facility on TransCanada Hwy with quick access to GTA via Hwys 12, 404; also to rest of Canada. Near Lake Simcoe, cottage country, Orillia, with easy access to Barrie and Hwy 400. Facility to be built to tenant specifications where possible. In area of other new and up-and-coming businesses (id:60365)
Bsmt - 78 Eastvale Drive
Markham, Ontario
An Excellent Basement With 2 Bedroom And 1 Bathroom In Prime Location. Separate Entrance, One Driveway Parking Space Included. Convenient Location, Close To All Amenities: School, Park, Public Transit. (id:60365)
11 City Park Circle
Vaughan, Ontario
Welcome To This Executive FREEHOLD ATTACHED ROW TOWNHOUSE! ***Total living area is estimated over 1500 SQ. FT. 3+1 BEDROOMS!*** In Desirable Location In Downtown Of Woodbridge! The Perfect Open Concept Layout, 10 Ft. Ceiling On 2nd Floor, Den with Walk-Out to Fenced Backyard ,Cozy Separate Laundry Room With Modern Stylish Sink & Bosh Washer & Dryer, Modern Kitchen With Quarts Countertops& Custom Made Backsplash Overlooks Living Room with Stylish Natural Stone Wall & Dining Room With Walkout to Deck, Backing To No Neigh boughs Greenery! Pot Lights, Pantry With Built In Shelves, Hardwood Flooring, Separate Family Cozy Room With 2 PC Powder Room . Finished Basement With Custom Made Natural Stone Wall and Tons of Storage! The Whole House Is *Carpet Free *. Good Size Garage Has Access From Home Interior. Just Minutes To Market Lane, Groceries, Schools, Parks, Libraries and Much More! Perfect For Large Families, First Time Buyers, Investors, Uprisers and Downsizers! Very Low POTL Monthly Fees Only $129.00! MUST SEE! (id:60365)
51 Truchard Avenue
Markham, Ontario
Location!!!Top Ranked School!S!!Well Maintained Energy Star Home,3 Lrg Bdrms+ Laundry On 2nd Floor. Upgraded To Incl: Pot Lts Main Floor,Great Room (W/Hardwood)/Kitchen/Dining. +++Stunning Kitch F/ S/S Appl's*Upgraded Quartz Counter Top*Bksplash* Well Kept Backyard W/Access From Garage From Backyard/Main. Upgraded Iron Rod Picket Rails*Luxurious Hardwood Floors, Upgraded Chandeliers *Steps To Parks/Trails/Shops/Trnst (id:60365)
150 North Meadow Crescent
Vaughan, Ontario
Exceptional and spacious family home offering a total of 6 bedrooms and 4 bathrooms, including a primary bedroom with private ensuite. The main level features a bright, functional layout ideal for everyday living and entertaining. The fully finished basement adds tremendous versatility with 2 additional bedrooms, a full bathroom, and a second full kitchen, making it perfect for extended family, guests, or multi-generational living. Situated on a quiet, highly desirable street, the home is just steps to parks, schools, transit, and within close proximity to shuls and synagogues. A rare opportunity to own a large, well-appointed home in a welcoming, family-friendly neighbourhood. (id:60365)
156 Novaview Crescent
Vaughan, Ontario
Detached home in the prestigious Weston Downs. Located on a Quiet Crescent. Original owners. Shows to perfection very clean and well kept. Main floor is 9' ceiling with a Den. Main floor laundry with garage access. Family size kitchen, cornice molding on main floor. Finished basement with Kitchen, Party size breakfast area, bathroom, Rec room and Service stairs from garage. 4 spacious bedrooms and 3 washrooms on 2nd floor. 2 car garage and 6 car driveway parking. Ideal location close to Shopping, schools, Hwy #400 (id:60365)
77 Bedford Park Avenue
Richmond Hill, Ontario
Large 55 x 144 ft Lot! 4 Bedroom, 2 Story Home, With attached One Car Gararge. Full hardwood flooring in the living and dining rooms, Living room features a gas fireplace, and a bright eat-in kitchen overlooking the rear yard. The second floor offers 4 spacious bedrooms, all with hardwood floors. Separarte entrance to the finished basement. Large recreation room, laudry room, workshop and two-piece bathroom, and a separate shower, Enjoy a private, fully fenced backyard with a large patio, over looking a large rear yard. Features a workshop/studio, and mature garden space. Breezeway/ mudroom between home! Ideally located within walking distance to downtown Richmond Hill, the GO Station, Yonge Street, and local amenities. Close to highly regarded schools, including Walker's Corners P.S., Alexander Mackenzie H.S. (IB Program), and Beverley Acres French Immersion. Nearby library, art centre, hospital, and Hillcrest Mall, with easy access to Highways 7, 400, and 404. (id:60365)
78 - 39 Honeycrisp Crescent
Vaughan, Ontario
1 Yr New 3 Bedroom, 2.5 Bath Menkes Mobilio Townhouse W/ Large Private Rooftop Terrace Located In The Heart Of Vaughan. 9 Ft Ceilings On The Main Floor W/Functional Floorplan and Lots of Sunlight. Open Concept Modern Kitchen W/Quartz Countertop & Backsplash. Master Bedroom With Ensuite Bathroom And W/I Closet. Ensuite Laundry On Upper Floor. Large Rooftop Terrace Perfect For Private Outdoor Gatherings. Only Steps From The Subway, Transit Hub, Minutes To York U,Hwy 400, YMCA, IKEA, Restaurants, Banks, Shopping. (id:60365)
3011 - 8 Interchange Way
Vaughan, Ontario
Festival Tower C - Brand New Building (going through final construction stages) 543 sq feet - 1 Bedroom plus Den & 1 Full bathroom, Balcony - Open concept kitchen living room, - ensuite laundry, stainless steel kitchen appliances included. Engineered hardwood floors, stone counter tops. (id:60365)

