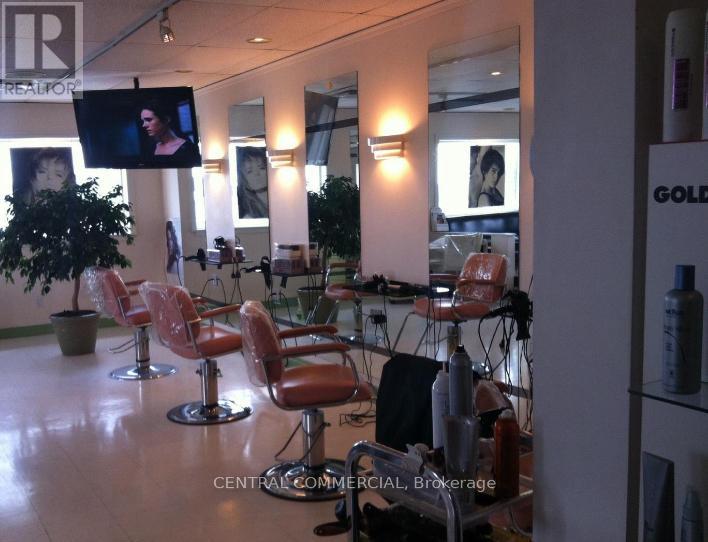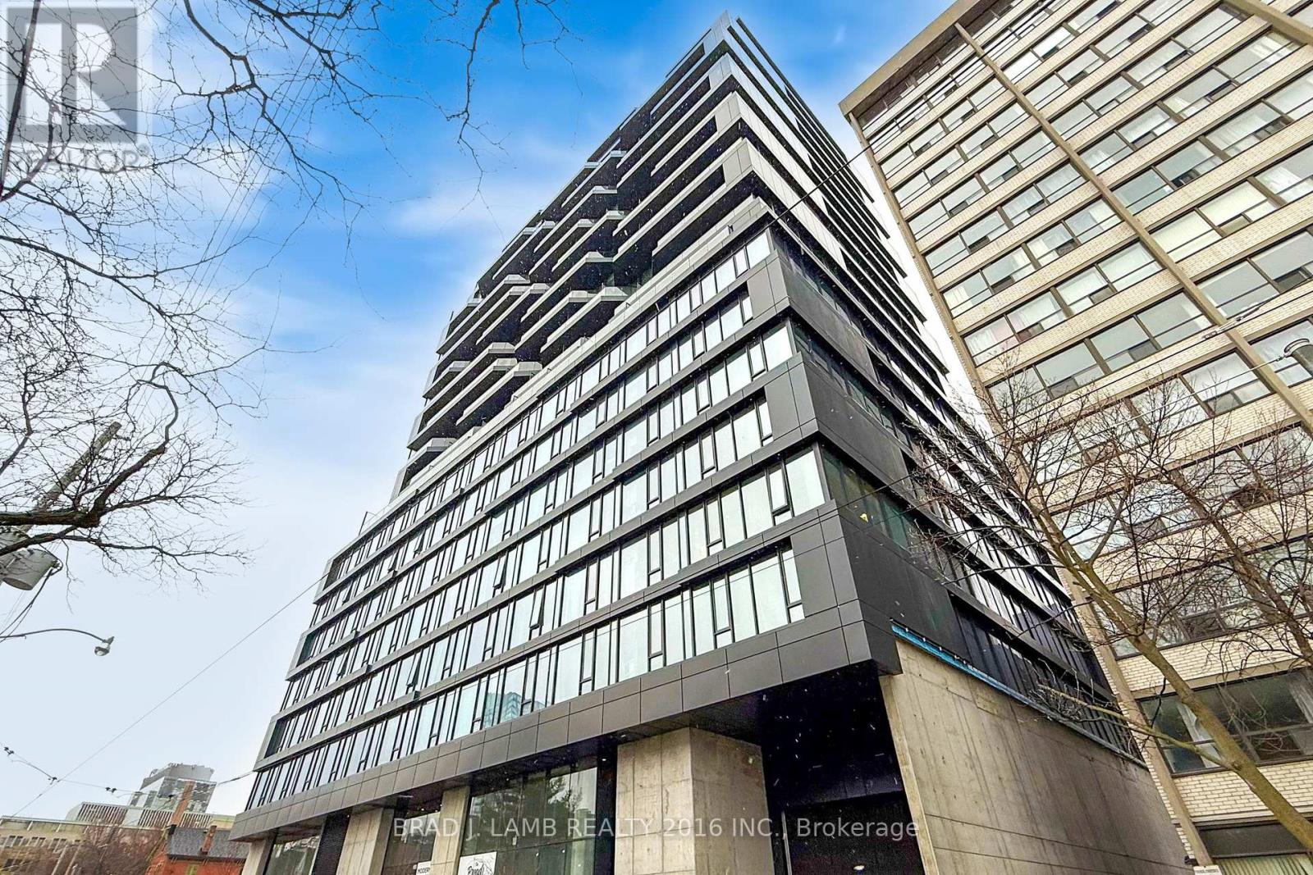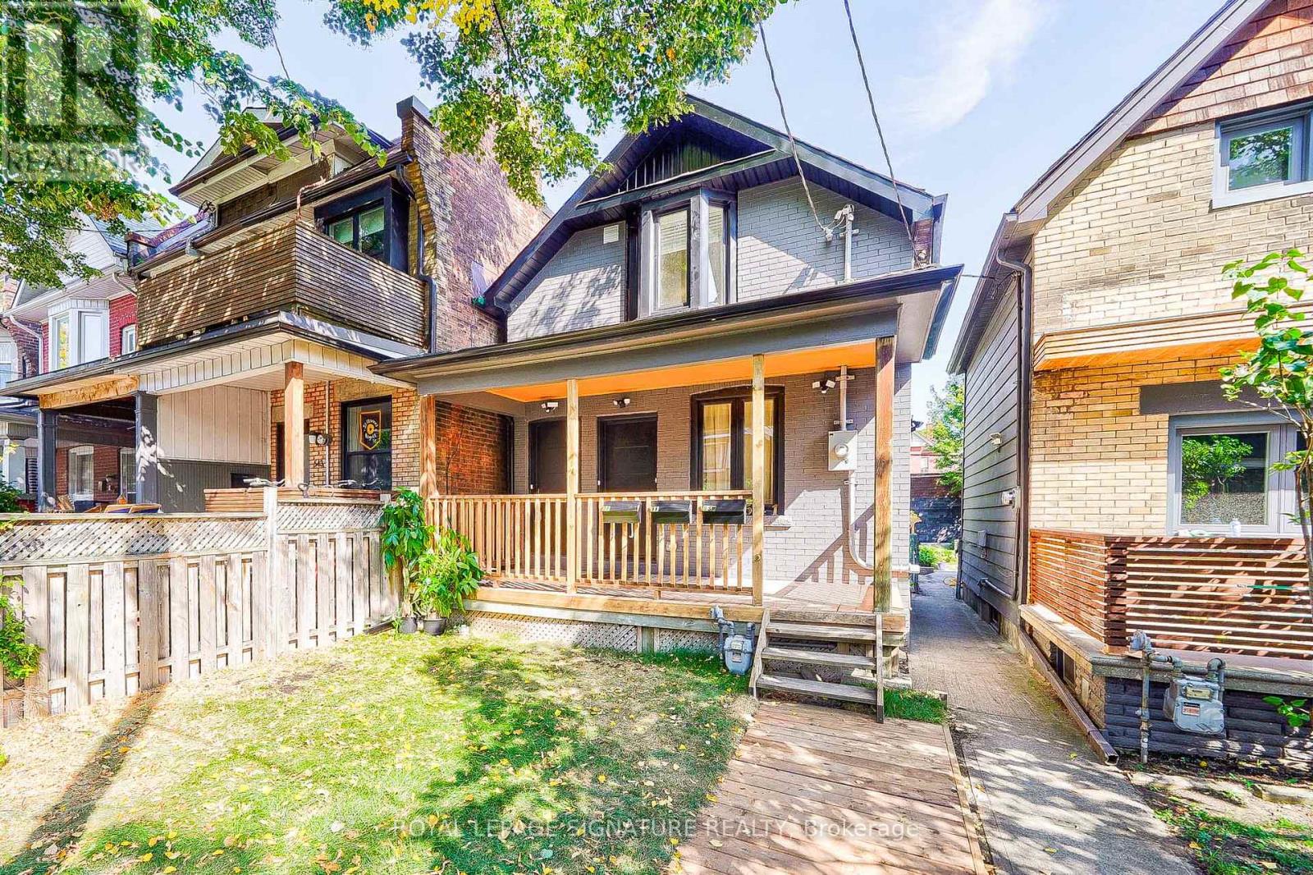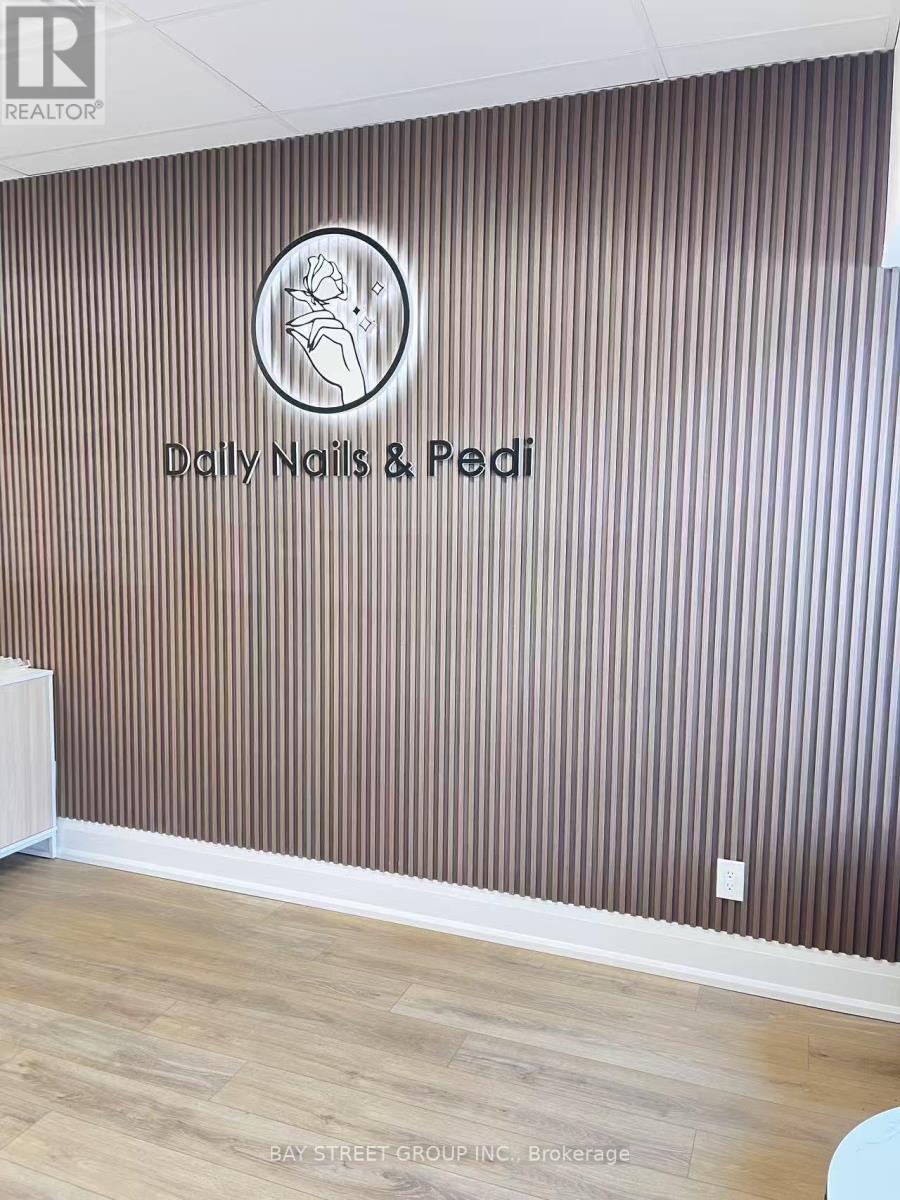301 - 25 Lower Simcoe Street
Toronto, Ontario
Experience the best of urban living with this spacious and airy 1-bedroom plus den condo in a well-managed building located in the heart of downtown. The updated kitchen boasts elegant stone counters and stainless steel appliances, perfect for culinary adventures. Abundant storage throughout the unit, combined with a flexible floor plan, offers versatile layout options to suit your lifestyle.Step outside to a large balcony, ideal for lounging and entertaining. The community amenities are second to none, featuring a high-end fitness facility, an indoor swimming pool, whirlpool, and social lounge, all within the exclusive Infinity Club. This sought-after location and thoughtfully designed space make this condo a standout choice for contemporary city living. Dont miss out on this exceptional opportunity (id:60365)
208 - 738 Sheppard Avenue E
Toronto, Ontario
Two private rooms in a hair salon are available for lease. Ideal for independent stylists or beauty professionals seeking a prime location with flexibility. Net lease terms apply, with tenants responsible for a portion of operating expenses (taxes, insurance, maintenance) (id:60365)
803 - 30 Grand Trunk Crescent
Toronto, Ontario
WATER, HYDRO And HEAT Are All Included!!! Spacious And Upgraded One Bedroom Plus Den With 650 Sq.Ft. Living Space Plus Balcony. Features Open Concept Living/Dining Room With Walk-Out To Balcony. Modern Kitchen With Marble Countertop, Breakfast Bar, S/S Fridge, Stove, Dishwasher, Microwave And Laundry Closet. Den Can Be Used As Office Or Extra Living/Storage Space. Well-Sized Master Bedroom Offers Large Window And Wide Closet. Upgraded Bathroom With Nature Stone Vanity And Extra Counter Space. Engineered Wood Flooring Throughout. Best Layout In The Building At A High Demand Location. Few Minutes Walking Distance To Union Station, Financial District, Restaurants, Highways And Lakefront, CN Tower, Rogers Center And Etc. 24 Hr Concierge, Visitors Parking, Gym, Party Room, Theatre Room, Recreation Room, Indoor Swimming Pool And Rooftop. Priced With 1 Locker. 1 Parking Spot Available With Additional Charge If Needed. (id:60365)
1203 - 195 Mccaul Street
Toronto, Ontario
Welcome to The Bread Company! Never lived-in, brand new approx. 750SF One Bedroom + Den floor plan, this suite is perfect! Stylish and modern finishes throughout this suite will not disappoint! 9 ceilings, floor-to-ceiling windows, exposed concrete feature walls and ceiling, gas cooking, stainless steel appliances and much more! The location cannot be beat! Steps to the University of Toronto, OCAD, the Dundas streetcar and St. Patrick subway station are right outside your front door! Steps to Baldwin Village, Art Gallery of Ontario, restaurants, bars, and shopping are all just steps away. Enjoy the phenomenal amenities sky lounge, concierge, fitness studio, large outdoor sky park with BBQ, dining and lounge areas. Move in today! (id:60365)
2501 - 9 Bogert Avenue
Toronto, Ontario
Impressive 1 Bedroom Plus Den With 2 Bathrooms. Newly Painted. Den Can Be Used As 2nd Bedroom. This Suite Features Floor-To-Ceiling Windows 9' Flat Ceiling. Extra Large Locker with Premium Parking Space in Front of the Locker. Direct Access To Subway. 5 Star Amenities W/Pool, Outdoor Gardens, Gym And So Much More. Lcbo, Food Basics, Tim Hortons, Food Court, Restaurants, Whole Foods And Easy Access To Hwy 401. (id:60365)
2501 - 9 Bogert Avenue
Toronto, Ontario
Impressive 1 Bedroom Plus Den With 2 Bathrooms. Newly Painted. Den Can Be Used As 2nd Bedroom. This Suite Features Floor-To-Ceiling Windows 9' Flat Ceiling. Extra Large Locker with Premium Parking Space in Front of the Locker. Direct Access To Subway. 5 Star Amenities W/Pool, Outdoor Gardens, Gym And So Much More. Lcbo, Food Basics, Tim Hortons, Food Court, Restaurants, Whole Foods And Easy Access To Hwy 401. (id:60365)
1706 - 8 The Esplanade
Toronto, Ontario
Luxury 1 Bedroom L Tower Condo. Prime Downtown Location Walking Distance To Financial District, Restaurants, Shops, Waterfront, Union Station, St. Lawrence Market, Close To All Amenities. Great Facilities Include Indoor Pool, Sauna, Exercise Rm, Party Rm, 24 Hrs Conceirge. (id:60365)
1014 - 195 Mccaul Street
Toronto, Ontario
Welcome to The Bread Company! Never lived-in, brand new approx. 440SF Premium Studio floor plan, this suite is perfect! Stylish and modern finishes throughout this suite will not disappoint! 9 ceilings, floor-to-ceiling windows, exposed concrete feature walls and ceiling, gas cooking, stainless steel appliances and much more! The location cannot be beat! Steps to the University of Toronto, OCAD, the Dundas streetcar and St. Patrick subway station are right outside your front door! Steps to Baldwin Village, Art Gallery of Ontario, restaurants, bars, and shopping are all just steps away. Enjoy the phenomenal amenities sky lounge, concierge, fitness studio, large outdoor sky park with BBQ, dining and lounge areas. Move in today! (id:60365)
613 - 195 Mccaul Street
Toronto, Ontario
Welcome to The Bread Company! Never lived-in, brand new approx. 510SF One Bedroom + Den floor plan, this suite is perfect! Stylish and modern finishes throughout this suite will not disappoint! 9 ceilings, floor-to-ceiling windows, exposed concrete feature walls and ceiling, gas cooking, stainless steel appliances and much more! The location cannot be beat! Steps to the University of Toronto, OCAD, the Dundas streetcar and St. Patrick subway station are right outside your front door! Steps to Baldwin Village, Art Gallery of Ontario, restaurants, bars, and shopping are all just steps away. Enjoy the phenomenal amenities sky lounge, concierge, fitness studio, large outdoor sky park with BBQ, dining and lounge areas. Move in today! (id:60365)
A - 939 Duke Street
Cambridge, Ontario
This bright and airy 2-bedroom, 1-bathroom apartment, located on the 2nd floor of a 4-plex in Cambridge, offers a blend of comfort and convenience. Featuring high ceilings, open-kitchen, and an updated bathroom this unit is perfect for modern living. Freshly painted with laminate flooring, radiant heat, and ample closet space, its ready for you to move in. Enjoy being close to King St., Concession Rd., parks, shopping, restaurants, and public transit. (id:60365)
541 St Clarens Avenue
Toronto, Ontario
Dream triplex with 3 AAA professional tenants in sought after Bloor Dufferin Emersion neighborhood. Fully renovated 2 years ago in very desirable street, 2 min walk to Lansdowne Subway station and 2 TTC bus stops. This rental property has a nice front and backyard garden with 2 sheds for tools and extra storage. Each unit has its full kitchen appliance, laundry washer/dryer with super efficient A/C and heating systems. (id:60365)
6 - 2354 Major Mackenzie Drive
Vaughan, Ontario
Incredible opportunity to own a beautifully renovated nail salon with prime exposure on Major Mackenzie Drive in Vaughan. This spacious, turnkey business boasts 8 brand-new pedicure chairs, fully equipped manicure stations, and a handicap-accessible washroom all part of a professionally executed, city-permitted renovation. Located in a high-traffic area for maximum visibility, the salon is perfectly positioned for immediate operation and growth. This is a newly established location- a rare chance for you to step in and succeed. (id:60365)













