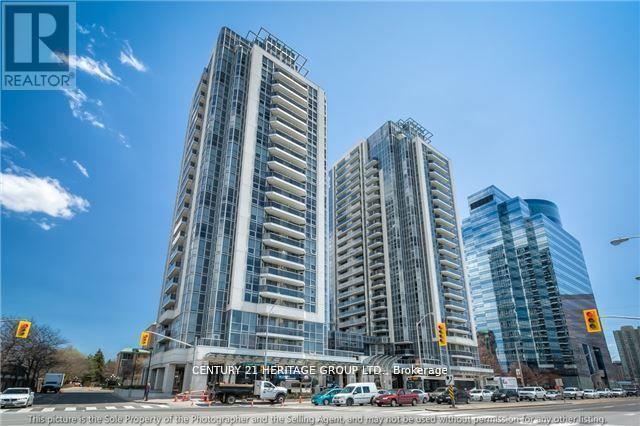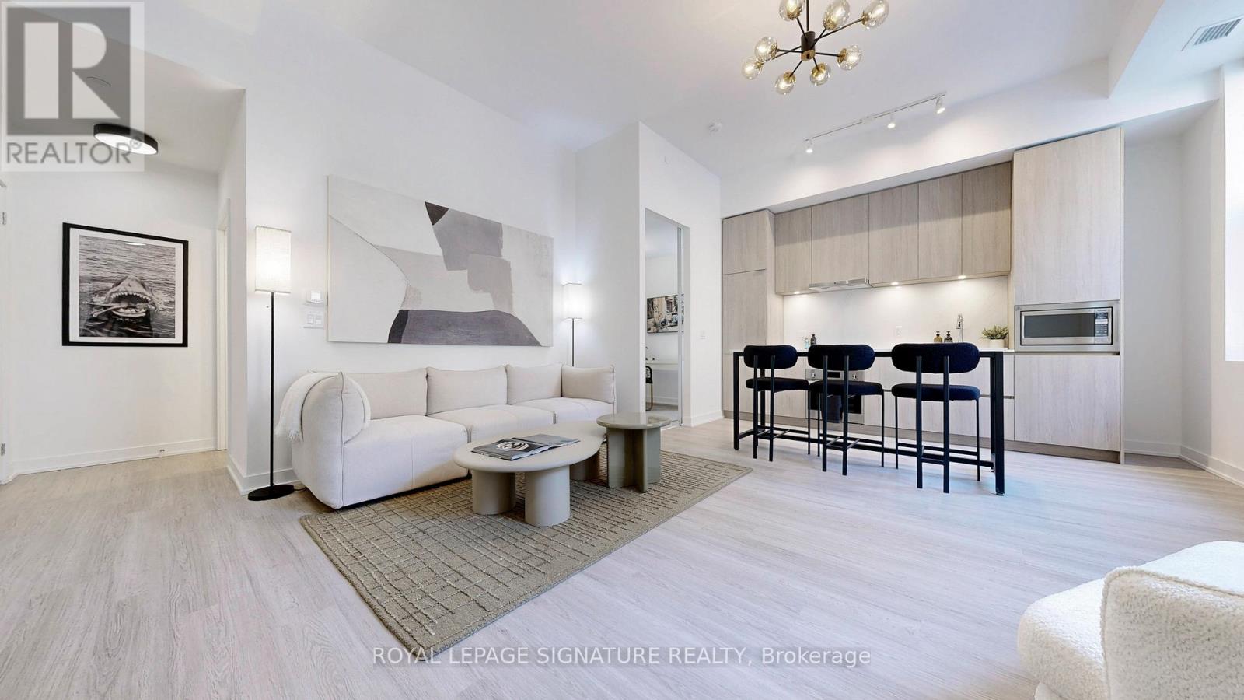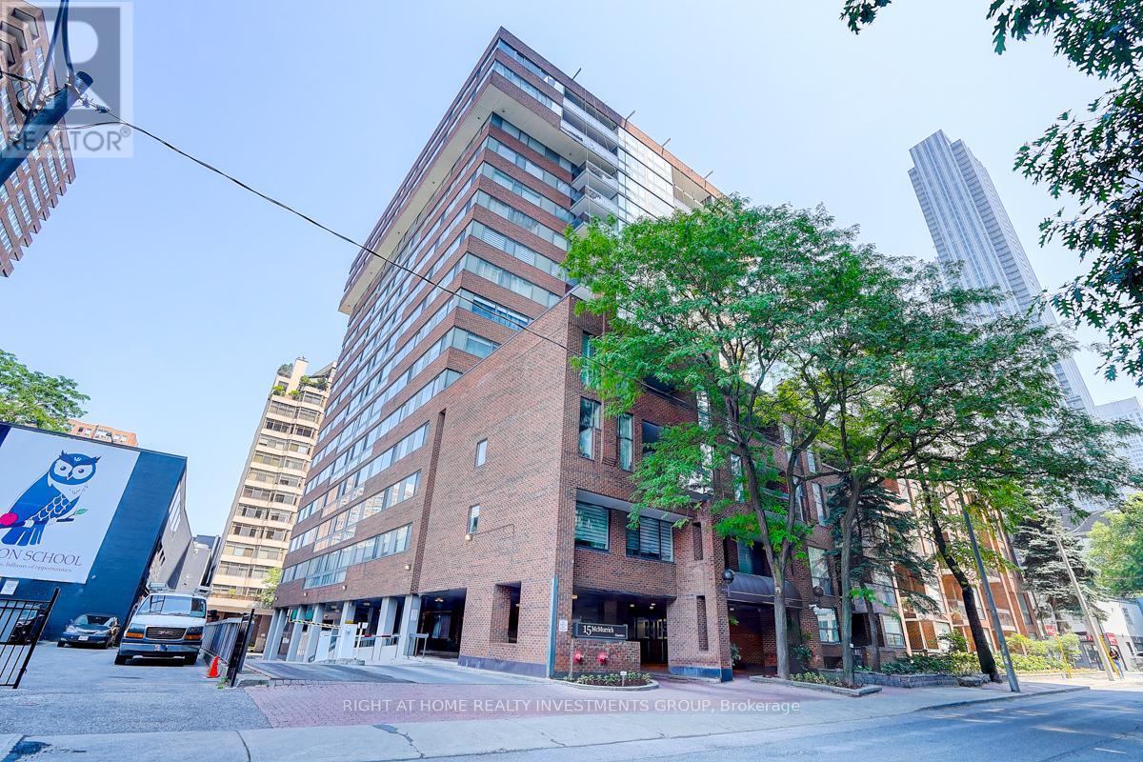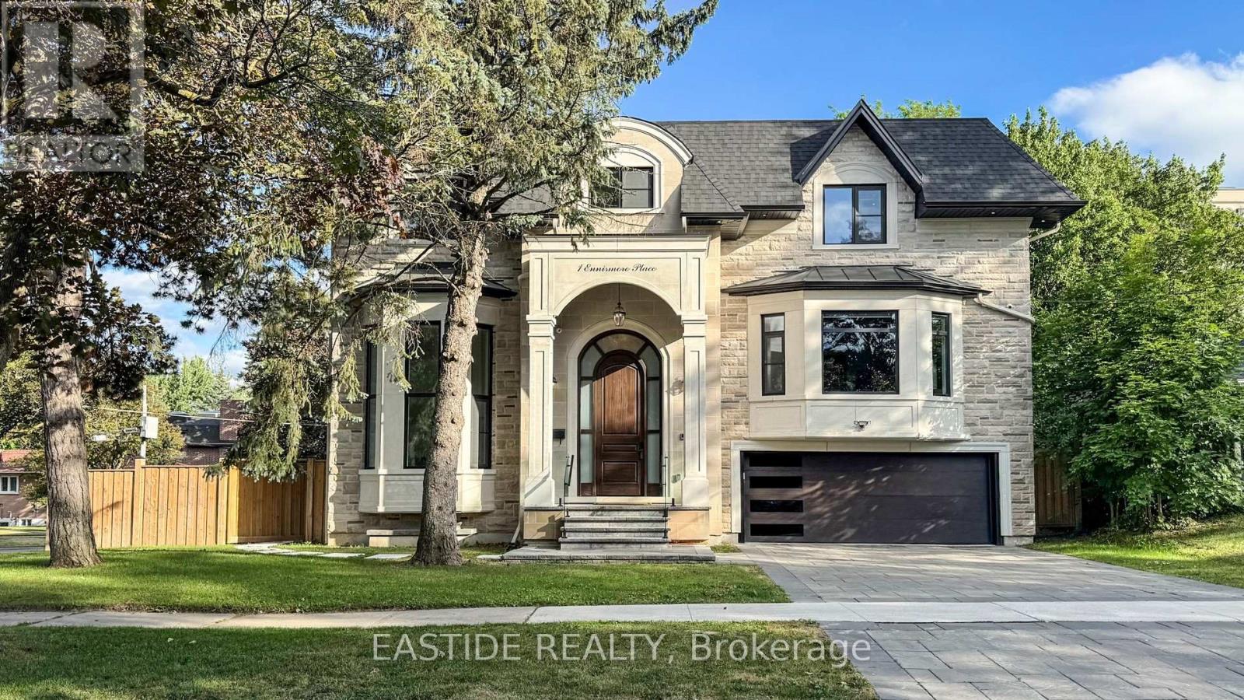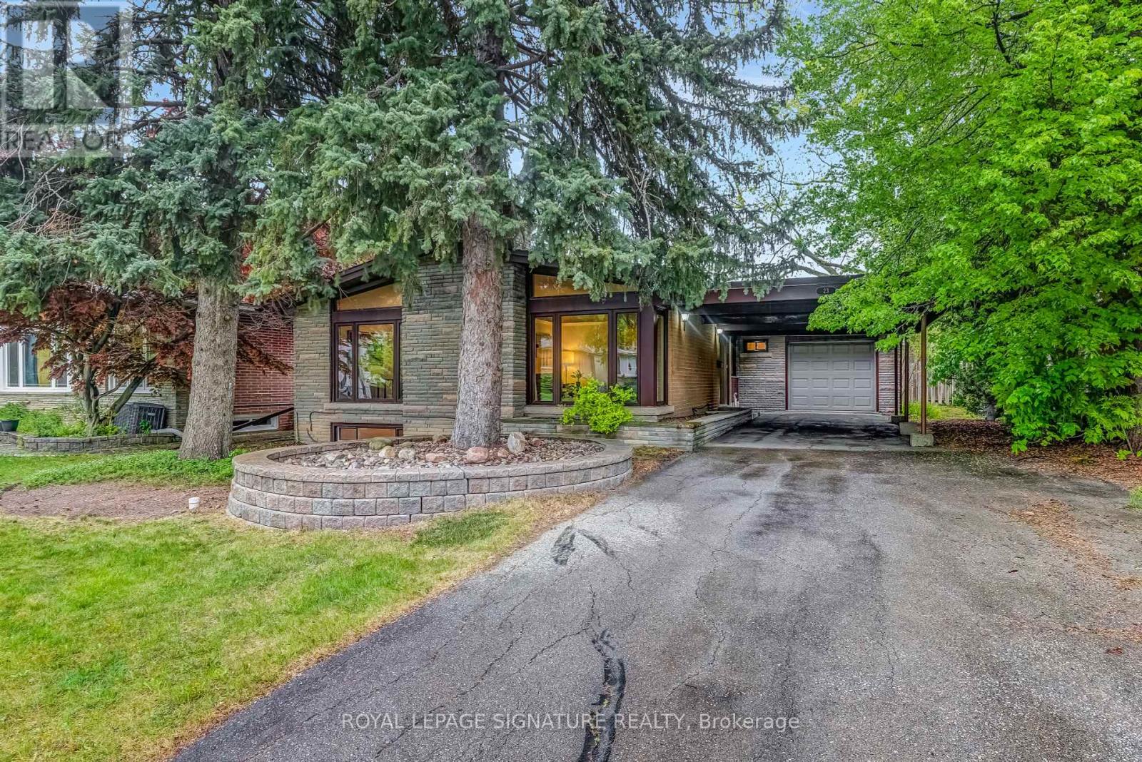30 Snowcrest Avenue
Toronto, Ontario
***Spectacular Opportunity*** Looking For A Beautifully Renovated Home, This Is It!!! Hundreds Of Thousands Spent In Quality Upgrades, Tastefully Designed Neutral In Decor, Bright & Spacious, Fantastic Flow, High End Appliances, Caesarstone Counters, 2Kitchens, 2 Separate Entrances, 2 Sets Of Laundry Machines, 5 New Full Bathrooms. This Home Offers So Many Options: Live In & Rent Lower Level, Separate Upper & Lower Units Or Use Whole House. Perfect For Multi Generational Living With 2 Separate Primary Bedrooms With Ensuite Baths. Main Floor Office, Direct Access From Garage & So Much More. This House Is A Must See!!!! (id:60365)
206 - 781 King Street W
Toronto, Ontario
Welcome to Gotham Lofts where heritage charm meets modern design in the heart of King West. This rare 625 sq ft 1-bedroom, 1-bath residence features soaring 11'9" post-and-beam ceilings, exposed century-old brick, and a striking steel spiral staircase that creates a dramatic focal point and stunning lime washed walls. The updated kitchen is equipped with stainless steel appliances and ample storage. Oversized west-facing windows flood the space with natural light, creating an ideal setting for both living and working. This boutique hard loft building offers amenities including a fitness centre, party room, and visitor parking. Located steps from the best of King and Queen West, Trinity Bellwoods Park, and the 504 streetcar, this is a rare opportunity to own a true hard loft in one of Torontos most desirable neighbourhoods. Includes parking and locker. (id:60365)
1901 - 80 Antibes Drive
Toronto, Ontario
Luxury Living in the Perfect Location Move-In Ready & Fully Renovated. Welcome to this stunning 2 + 1 bedroom suite, offering luxury, comfort, and space in a prime location. This beautifully renovated unit is move-in ready and designed with exceptional finishes throughout. Property Highlights: Spacious, open-concept layout perfect for entertaining and modern living Brand new premium flooring throughout the suite. Bright and airy living and dining area's Versatile solarium/office space ideal for working from home. Gourmet chefs kitchen with quartz countertops, modern white cabinetry, stylish backsplash, and all-new stainless steel appliances Cozy breakfast area for relaxed mornings Convenient in-suite laundry room. Two generous bedrooms plus a fully upgraded 3-piece ensuite bathroom,One underground parking space and ample in-suite storage Building Amenities:Fully equipped exercise room Relaxing sauna Free to use the Community Center with Tennis courts, Pool ect.) .Visitor parking and guest suites for hosting. All-inclusive maintenance fee covers:Hydro, water, heat, Cable TV , Internet & central air conditioning, Building insurance & parking. This suite combines elegance and convenience, offering the ultimate turnkey lifestyle. Don't miss your opportunity to live in one of the areas most desirable communities. Fully Furnished/Short term Rental / also can be non furnished (id:60365)
2105 - 5793 Yonge Street
Toronto, Ontario
Location, Location. Location, Discover luxury living in this high-floor Spacious South East Corner Unit W/ Unobstructed East View W/ Big Balcony, Introducing In The Heart Of North York, The unit features a 9' ceiling, enhancing the sense of space and elegance. Both the primary and 2nd bedrooms have functional layouts w/ floor-to-ceiling windows, allowing abundant natural light and showcasing beautiful east-facing-vistas. Bright & Spacious, Delightful Open Concept, this condo is steps from supermarkets, restaurants, and all daily essentials. Finch TTC Station is directly accessible via the underground level of the neighboring office bldg, minute walk Go Terminal. Residents enjoy amenities incl. a 24/7 concierge, indoor pool, theater, gym, party room, sauna, and guest suites. Harwood Floor, Contemporary Kitchen Features Granite Counter, Stainless Steel Appl. & Mosaic Backsplash, Very Convenient Location! Steps To Finch Subway Station., Go Bus, Viva. Unit Is Tenanted with very good tenant is a month to month paid $2,522.00, can Assume the tenant or not! ***EXTRAS*** 1 Parking + 1 Locker, Stainless Steel Fridge, Stove, B/I Dishwasher, B/I Microwave, Washer Dryer, Existing Light Fixture's. (id:60365)
81 Shuter Street
Toronto, Ontario
Where Heritage Charm Meets Modern Sophistication. This two-storey executive townhome seamlessly blends the timeless elegance of a heritage home with the convenience and luxury of modern condo living. Boasting 3 spacious bedrooms + den, 1361 sq ft, soaring 10'5" ceilings on main floor & 9'5" on second floor, and expansive principal rooms, this residence is an entertainer's dream. Every detail has been thoughtfully upgraded with bespoke luxury finishes, including custom cabinetry, integrated appliances, and rich hardwood flooring throughout. Enjoy a host of premium building amenities such as a state-of-the-art fitness room, a stylish party, a sprawling terrace, a kids' playroom, and even a pet spa. Situated in the heart of the city, this location is unbeatable! Steps to the Eaton Centre,Financial District, St. Michaels Hospital, TMU, and TTC. Discover city living at its finest! **EXTRAS** Indulge in the ultimate luxury with this exquisitely designed property featuring > Bespoke luxury finishes creating a seamless blend of sophistication and modern living. *Locker Included with value of $7,500.00* (id:60365)
1202 - 15 Mcmurrich Street
Toronto, Ontario
Welcome to Suite 1202 at 15 McMurrich Street, an exquisite condominium residence nestled in a boutique building in one of Toronto's most desirable neighborhoods. Offering approximately 1,619 square feet of well-designed living space. As you step into the suite, youre greeted by a spacious open-concept living and dining area. The fluid layout creates an ideal space for entertaining guests. The living room is complemented by expansive windows that bathe the room in natural light. Adjacent to the living area, the solarium is a serene retreat surrounded by windows, perfect for relaxing with a book or savoring your morning coffee. This versatile space can also serve as an additional seating area, office, or a charming sunlit dining nook. The primary bedroom is a sanctuary of comfort, complete with a walk-in closet providing ample storage. Residents of 15 McMurrich Street enjoy an array of premium amenities that enhance the lifestyle experience. A 24-hr concierge service provides security and convenience, while the gym, sauna, and party room offer opportunities for wellness and socializing. Situated just steps away from the vibrant Yonge Street corridor, and the upscale boutiques, fine dining, and cultural attractions of Yorkville which are just a short stroll away. **EXTRAS** 2 Parking + Locker. Floor Plans Attached. Spectacular Remarkably Renovated From Top To Bottom*Completely Transformed Unit W/Superior Craftsmanship: Premium Engineering Flooring/Bright Open Concept/Extensive Use Of Pot Lights/Crown Moldings/Porcelain Tiles/Custom Chef Inspired Gourmet Kitchen With SS Appliances, Pantry, Quartz Countertop & Backsplash/Custom B/In Entertainment Unit W Fireplace .Spa Like Ensuite Bath W/In Closet/Custom Closet Organizers/Ensuite Laundry . (id:60365)
1105 - 608 Richmond Street W
Toronto, Ontario
This isnt just a condo. Its your front-row seat to the best of King West living. Located on the 11th floor of The Harlowe, this rare three-bedroom, two-bathroom suite offers the perfect blend of industrial-inspired design and modern luxury. With Aprox. 1700sq.ft. of total living space (Including Terrace), this sun-drenched home is built for both quiet moments and unforgettable gatherings. Inside, the open-concept layout is framed by 9-foot exposed concrete ceilings and floor-to-ceiling windows, creating a bright and airy vibe. The chefs kitchen is equipped with a gas range and sleek cabinetry, setting the stage for dinner parties. The primary retreat offers a true escape with double walk-in closets and a 5-piece spa-inspired ensuite that feels like your own private sanctuary. Step out onto the expansive south-facing terrace, designed for year-round enjoyment with a BBQ hookup. Whether its morning coffee or evening cocktails, this is your space to soak up the city skyline. Enjoy exclusive access to The Harlowes coveted amenities and then step outside into the vibrant energy of King West. From trendy cafes and speakeasy bars to designer boutiques and top-tier restaurants, the citys heartbeat is always within reach.One parking space and 2 expansive lockers complete the package. This is more than a home its a lifestyle. (id:60365)
1 Ennismore Place
Toronto, Ontario
Magnificent 3-year estate is a showcase of architectural elegance and modern functionality in a prime corner lot. Grand living & dining where custom wall paneling, designer coffered ceilings, and a sculptural chandelier come together in dramatic harmony. Marble fireplace anchors the formal living area while the open-concept dining is framed by a backlit feature wall, perfect for entertaining with impact. Stunning designer kitchen where custom cabinetry in contrasting tones meets bookmatched stone counters and a sculptural waterfall island with breakfast bar seating. A dramatic wood-inlay coffered ceiling and contemporary pendant lighting elevate the aesthetic. Premium integrated appliances offer true chef-grade performance. Oversized windows bring in garden views and natural light, and a dedicated built-in serving station provides ideal space for a coffee bar or entertaining setup. Tucked just behind is a fully separate catering/wok kitchen with its own high-end appliance set, perfect for large gatherings, dinner parties, or bold-flavored cooking. Every element is both beautiful and functional, with seamless flow to the dining area and breakfast nook. Primary bedroom featuring a sleek floor-to-ceiling marble fireplace with built-in linear electric insert and mounted TV the perfect blend of elegance and modern comfort. Walk out to your private balcony through oversized glass doors and enjoy tranquil views of mature greenery. Soaring coffered ceilings, designer chandelier, and custom full-height drapery complete this beautifully appointed suite. A truly luxurious walk-in dressing room, custom-designed with full-height cabinetry, integrated glass displays, and a statement crystal chandelier refined showcase of timeless style and impeccable taste. Double-height ceiling office is framed by huge windows bringing full of natural lights. Private elevator services all levels. Basement offers a wet bar, theatre lounge, gym space with heated floor and guest/nanny suite. (id:60365)
804 - 1900 Sheppard Avenue E
Toronto, Ontario
Welcome to this spacious and bright 945 sqft 1+1 unit featuring a functional layout and stunning unobstructed views! The generous den is perfect for a second bedroom or a private home office. Ideally located just minutes from Fairview Mall with quick access to Highways 401 and 404, this unit offers unmatched convenience for commuters and urban dwellers alike. Residents of this well-managed community enjoy top-tier amenities including a fully equipped fitness centre, indoor pool, sauna, party room, and guest suites. Sports lovers will appreciate access to a basketball court, tennis courts, and squash court supporting an active and vibrant lifestyle right at home. Internet and Cable are included in the Maintenance fee. (Rogers) A fantastic opportunity for first-time buyers or investors! (id:60365)
23 Palomino Crescent
Toronto, Ontario
***A Rare Offering In Prime Bayview Village*** Extremely Rare 4 Bedroom Bungalow With Bonus Carport & Garage. Vaulted Ceilings In Living/Dining Room, Updated Kitchen, Hardwood Floors Thru-Out, 2 Fireplaces, Finished Basement With Separate Side Entrance Perfect For A Future In Law Suite. Updated Windows & Doors, Freshly Painted, Quiet Family Friendly Street. Private Mature Treed Lot. Move In/Rent Out Or Personalize To Taste! (id:60365)
# 1003 - 1338 York Mills Road E
Toronto, Ontario
WOW All Included .Great Location. All Included & Parking, Cable T V. Spacious Unit In One Of The Best Locations In The City. Huge Sunken Living Room Great For Entertaining, Updated Kitchen With Lots Of Cabinet Space. Large Ensuite Laundry Room For Added Storage. No Carpet In The Entire Unit. Freshly Painted. Modern, Upgraded Bathroom. Seconds From The 404/Dvp/401, Shopping, Schools. Public Transit, Grocery And So Much More. New Comer Are Welcome. (id:60365)
268 Euclid Avenue
Toronto, Ontario
Truly rare homes don't just look good, they make your life better. Welcome to 268 Euclid Ave, an exceptional executive residence designed for discerning professionals seeking more than just a place to live. Whether you're a film producer, pro athlete, corporate executive, artist, or entrepreneur, this property offers the perfect balance of luxury, comfort, and functionality. Fully furnished with designer-selected pieces, this 4+1 bedroom, 5-bathroom home has been meticulously rebuilt (2021) with high-end finishes and cutting-edge technology. Every detail has been curated to elevate your daily living experience from motion-activated lighting and solar-timed electric blinds, to custom millwork and channel-integrated lighting systems throughout. The chef-inspired kitchen features the premium Kitchenaid Onyx line, Sorso water filtration, built-in appliances, and a wine/beverage fridge. A discreet nanny/in-law suite includes a steam shower and private entrance, ideal for guests or support staff. Upstairs, the primary suite offers a luxurious retreat with heated floors, a skylit spa-style shower, motion-lit vanity, and a private balcony with CN Tower views. Step outside into your own private spa retreat: a Master Spa hot tub, natural gas fire bowl, rain-style outdoor shower, all set in a beautifully landscaped backyard oasis. The detached two-car garage is EV-ready, with a dedicated panel for two vehicles, a secondary fridge/freezer, and a large storage loft. Located in one of Toronto's most vibrant and walkable neighbourhoods, steps to Trinity Bellwoods Park, Queen West, Little Italy, Kensington Market, and Ossington, this home offers more than just a lease it's a curated lifestyle. Available for 3, 6, or 12-month lease terms. Fully furnished and move-in ready. (id:60365)




