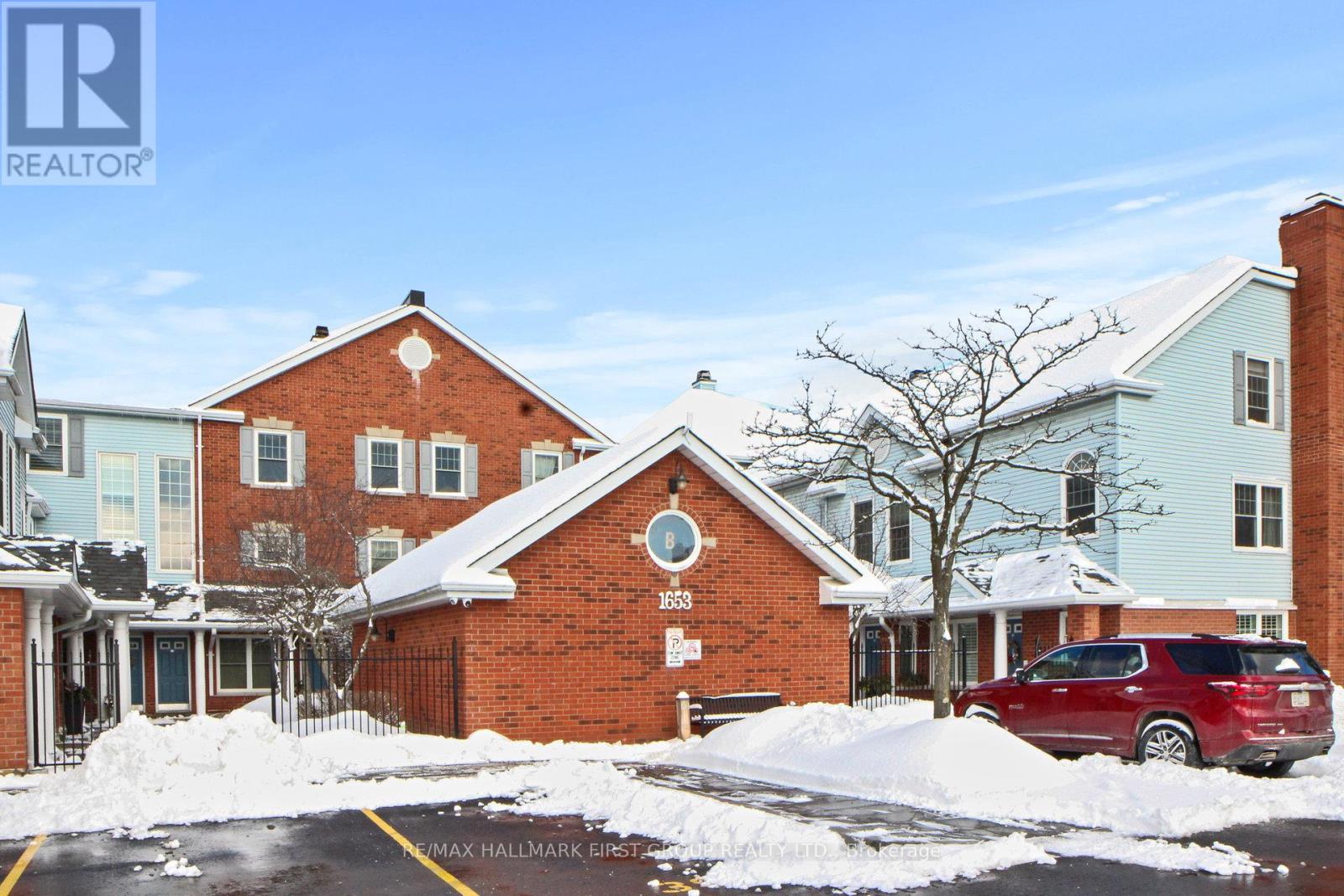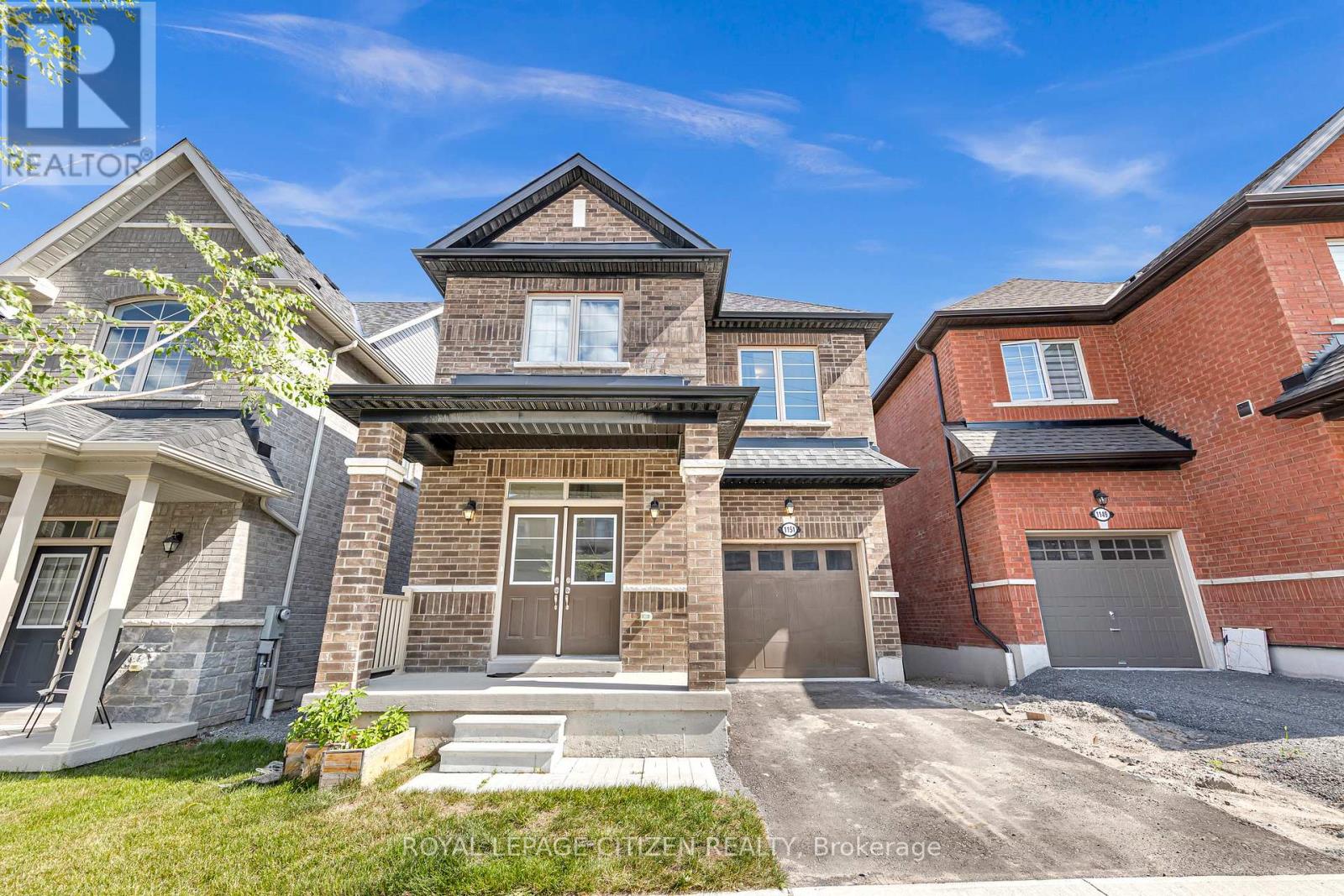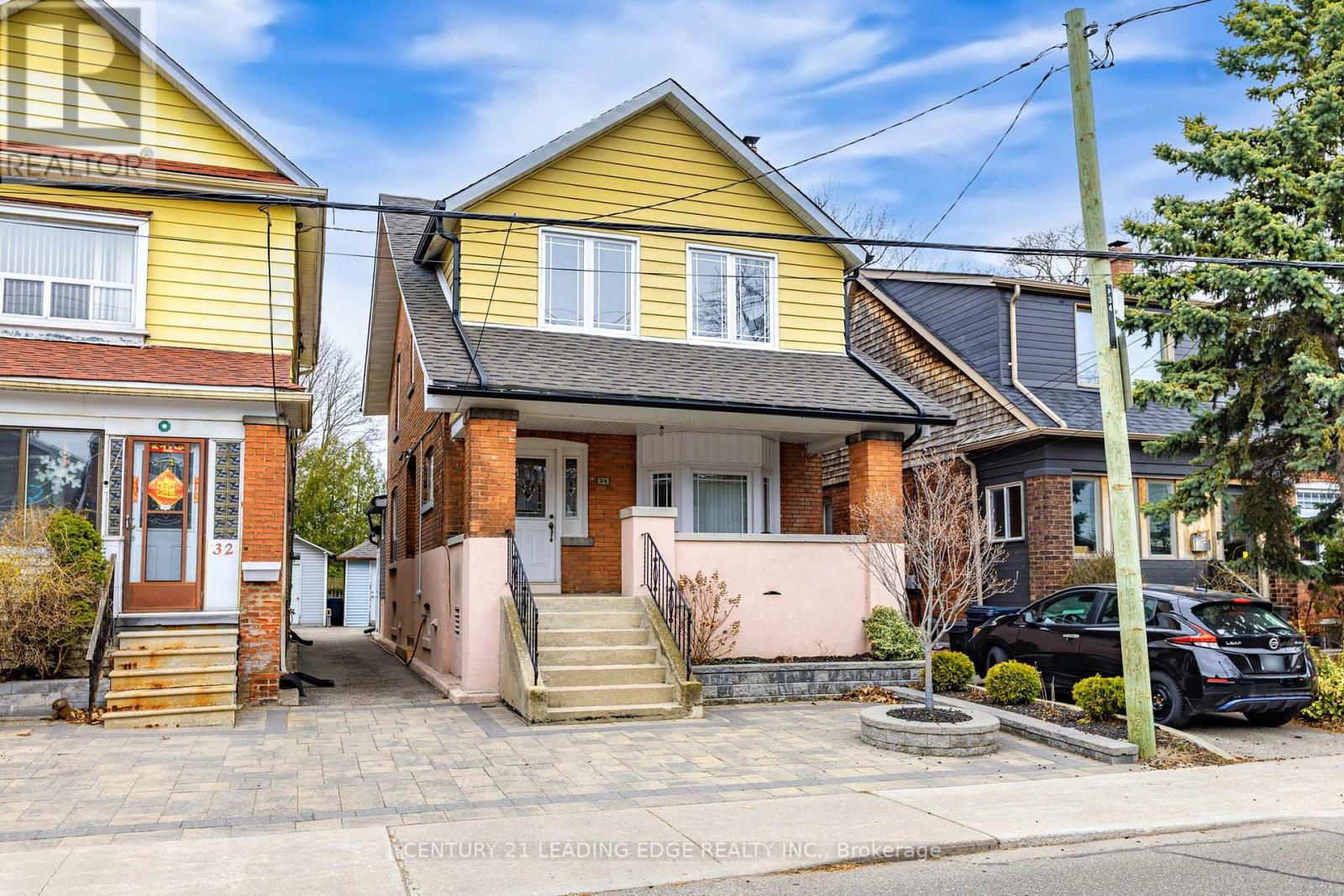2076 Queensbury Drive
Oshawa, Ontario
Beautiful 4-Bedroom Detached Home In The Highly Sought-After Taunton Community Of Oshawa! This Spacious Home Features A Versatile Loft Upstairs, Ideal For A Home Office Or Lounge. Enjoy An Open-Concept Kitchen And Family Room, Along With A Separate Living And Dining Room For More Formal Gatherings. The Finished Basement Offers A Bedroom, 4-Pc Bath, And A Custom Home Theatre Setup. Step Outside To A Relaxing Detached Deck With A Second-Level Platform Backing Onto A School, Parks, Shopping, And Transit. A Must-See! (id:60365)
16 Barden Crescent
Ajax, Ontario
Stunning Detatched Home In One Of Ajax's Most Prestigious Neighbourhood. Hardwood Floor Throughout Main Floor And Brand New Broadloom In Bedrooms. Entertainer's Backyard With Deck And Patio Area. Close To School, Park, Shopping, And Hwy 401. (id:60365)
24 Alfred Shrubb Lane
Clarington, Ontario
Tucked away in a quiet, family-friendly neighbourhood and just minutes from highways, shopping, restaurants, and everything you need this 4 bedroom, 3 bathroom home sits on a rare 39 x 137 ft lot and is the perfect blend of comfortable living inside and resort style relaxation outside. Step inside to find a carpet free layout with hardwood flooring throughout, a spacious open concept eat-in kitchen with granite countertops, stainless steel appliances, and a walk-out to your very own backyard oasis. Whether you're lounging by the inground pool, unwinding in the hot tub, or enjoying the landscaped gardens and oversized pool shed, the backyard feels like a private hotel retreat. The main floor offers a cozy family room with built-in wall unit and fireplace, crown moulding, and potlights, as well as a large living/dining area perfect for hosting. You'll also love the convenience of main floor laundry with interior access to the garage. Upstairs, the primary bedroom includes a 4 piece ensuite with a jacuzzi tub, a walk-in closet, and a second large closet for even more space. Three additional generously sized bedrooms each come with large closets. The unfinished basement is a blank canvas for your vision rec room, home gym, guest suite, the possibilities are endless. Other highlights include california shutters, ample storage throughout, 9 foot ceilings, and thoughtful details at every turn! Roof (2022), Pool Liner (2021). (id:60365)
B-11 - 1653 Nash Road
Clarington, Ontario
Must-See 3-Bedroom, 3-Bathroom, 1,660 Sq. Ft. 2-Storey Condo In The Sought-After Parkwood Village, Courtice! This Beautifully Upgraded Home Features An Open-Concept Living And Dining Area With A Charming Two-Sided Fireplace, Upgraded Laminate Flooring (2018), And A Renovated Kitchen With White Cabinetry, Quartz Countertops, And A Large Sink. French Doors Open To A Unique Solarium With Skylights And Wall-To-Wall Windows. The Spacious Primary Bedroom Boasts A Juliette Balcony, Walk-In Closet, And A 4-Piece Ensuite With A Soaker Tub And Walk-In Shower. Two Additional Bedrooms Offer Southern Exposures And Large Closets, With A Third Full Bath And Upper-Level Laundry With Updated Washer And Dryer. Enjoy A Low-Maintenance Lifestyle With No Grass To Cut Or Snow To Shovel, Plus Beautifully Landscaped Grounds. Party Room Is Available To All Owners For Free Just Walking Distance From The Unit. Walking Distance To Grocery Stores, Restaurants, The Courtice Community Centre, And Top-Rated Schools, With Easy Access To Highways 418, 407, 401, And Oshawa GO. A Private Storage Locker Is Just Steps From Your Front Door. Don't Miss This Opportunity Schedule Your Viewing Today! (id:60365)
22 Bignell Crescent
Ajax, Ontario
Stunning All Brick And Stone Detached 2814sqft Home Backing Onto a Ravine For Added Privacy. Originally A 4 Bedroom Model Converted By The Builder Into A Spacious 3 Bedroom Layout For Larger Rooms. Featuring A Finished Basement Finished By The Builder With A Large Rec Room, Additional Bedroom/Office, Full Bathroom, And Oversized Windows, Perfect For Extended Family Or Entertaining. The Main Floor Boasts 9-Ft Ceilings, Upgraded Hardwood Floors And An Open-Concept Layout With Separate Living, Dining, And A Spacious Family Room Complete With A Cozy Fireplace And Views Of The Private Backyard. The Upgraded Kitchen Features Granite Countertop, Breakfast Bar, Backsplash, Newer Stainless Steel Appliances (2023) And Upgraded Cabinetry. Beautiful Oak Staircase Leads To The Second Floor With A Convenient Laundry Room. The Generously Sized Primary Bedroom Offers A Luxurious 5-Piece Ensuite And His-And-Hers Walk-In Closets. The Second Bedroom Features Its Own Private Ensuite, Ideal For Guests Or Family. Additional Features Include: Soundproof Basement Ceiling, Upgraded Light Fixtures, California Shutters Throughout, Partially Interlocked Backyard, Interior Access To Insulated Garage, Newer Garage Door And Much More. Located In A High-Demand North Ajax Neighbourhood, Close To Audley Recreation Centre, Top-Rated Schools, Parks, Golf Courses, Costco, Shopping, Restaurants, Highways (401/407/412), Amazon Warehouse, And More. This Beautifully Maintained Home Truly Shows Pride Of Ownership. Dont Miss It! **EXTRAS** S/S Fridge, S/S Stove, S/S Dishwasher, S/S Range Hood, Washer, Dryer, All Light Fixtures & CAC. Hot Water Tank Is Rental. (id:60365)
258 Nipigon Street
Oshawa, Ontario
Move-in ready with in-law/multi family potential. Located in the Well Established and FamilyFriendly McLaughlin Community of Oshawa. Convenience of Schools, Major Shopping, Parks, Recreation Centers minutes away. Ease of Transit, Hwy and Go Station access making commuting a breeze, Raised Bungalow with 2 +2 Bedrooms, 1 & 1/2 Baths, kitchen in basement, detached garage and parking for 5-6 cars. Professionally renovated and painted throughout you'll find a beautiful and spacious open-concept floor plan design. Enter into the bright expanded foyer with upgraded staircase, banisters & rails, main level featuring hardwood & porcelain flooring, large kitchen with Quartz counters and eating area, plenty of cupboards proving ample storage. Overlooking the living room with W/O to covered deck to enjoy your morning coffee watching nature in your generously sized back yard, unwind from a busy day with glass of wine under the gazebo. Primary bedroom has custom B/I wall to wall closets for all your wardrobe essentials, spacious second bedroom (can easily be converted to a dining area) and 4pc bath with custom glass shower complete the main level. The lower level offers in-law or multi family potential with 2 good sized bedrooms, kitchen and family room with custom built cabinetry and 3pc bath. Parking for 5-6 cars. This home features major renovations (2025 painted throughout) (2024 Kitchen in Basement, Pot Lights), (2022 Roof), (2021 Covered Back Deck with Maintenance Free Trek Flooring & Aluminum Railings) (2020 Patio Slab Stones, Gazebo, Garage Roof and Hot Water Tank(owned)), (2019 Custom Built Cabinetry with Electric F/P Basement), (2015/2016/2017 All Windows & Doors, Lighting Fixtures, Furnace & A/C, Kitchen, All Upper and Lower Flooring, Staircase & Railings, Custom Closet Primary Bedroom, Main Bath W/I Shower). Pre-inspection Report 08/03/2025 available. (id:60365)
1151 Skyridge Boulevard
Pickering, Ontario
Welcome to 1151 Skyridge Blvd, Pickering! Stunning newly built detached home located in a quiet, family-friendly neighbourhood. This beautifully upgraded property features a look-out basement, hardwood flooring on the main level, and a 9-foot ceiling that enhances the spacious feel. Offering 3 spacious bedrooms and 2.5 bathrooms, this home is perfect for growing families. Enjoy a bright open-concept layout, a modern kitchen, and a walk-in distance to a brand-new school ideal for families with children. A fantastic opportunity to live in a growing Pickering community! (id:60365)
(Lower) - 98 Painted Post Drive
Toronto, Ontario
Welcome to this bright, spacious, and fully-contained one-bedroom basement apartment located near Bellamy & Lawrence in a quiet, family-friendly Scarborough neighbourhood. This inviting unit features an open-concept layout, laminate flooring throughout the living, dining, and kitchen areas, and a generously sized eat-in kitchen with a double sink, ample cupboard and counter space, and room for a dining table. The 4-piece bathroom includes a full tub, shower, and extended vanity. Enjoy the convenience of a private side entrance with a motion-sensor light for added security, as well as one parking spot on a private driveway. You'll also have access to a shared laundry room in the basement, complete with a laundry sink, and a large backyard perfect for relaxing or entertaining. The apartment will be professionally cleaned before possession. Ideal for a quiet tenant or couple seeking a well-kept, comfortable space with great access to transit, parks, and local amenities. Don't miss outreach out to schedule a viewing today! (id:60365)
34 Chisholm Avenue
Toronto, Ontario
An amazing opportunity!! First time on the market in 60 years, this lovingly maintained home showcases true pride of ownership. Set on an extra-deep 30 x 100 ft lot in the sought-after East York neighbourhood, this spacious and versatile property offers 5+1 bedrooms and 4 separate entrances ideal for multigenerational living or investment potential. The main floor features a bright living/dining room with bay window and cozy wood-burning fireplace, a main floor bedroom with a 3-piece ensuite, and a large family room that leads to a sun-filled rear addition perfect for entertaining or overflow space. Upstairs, you'll find four generous bedrooms, including a rear Western facing sunroom bathed in natural light. The fully finished basement includes a self-contained suite with private entrance, kitchen, laundry, and living space perfect for in-laws, guests, or rental income. Outside, enjoy a beautifully interlocked backyard complete with a charming gazebo and garden shed. Location Highlights: Steps to Taylor Creek Parks scenic walking and bike trails, and just a short walk to Main Street Subway, Danforth GO, shops, Sobeys, trendy restaurants, Main Square Community Centre, and more. A dream location for runners, cyclists, and dog lovers alike! Close proximity to the Beaches. Whether youre looking to preserve a classic or create your dream home this is a must-see (id:60365)
30 Paradise Way
Whitby, Ontario
Welcome to this beautifully built 3-bedroom, 3-bathroom townhouse, in Rolling Acres! thoughtfully designed for modern living. Nestled against a tranquil ravine, it offers stunning views and a peaceful ambiance an ideal retreat to come home to every day. Over 2,000 sq ft of bright, contemporary living space. Tall windows bring in abundant natural light, highlighting the wide-plank flooring, modern light fixtures, and tasteful finishes throughout. The main floor features a spacious open-concept layout with 9-foot ceilings, seamlessly connecting the living, dining, and kitchen areas perfect for entertaining guests or enjoying cozy nights in. The kitchen is designed for both style and functionality, featuring stainless steel appliances, a large island with seating, and ample cabinetry for all your storage needs. A private walk-out deck overlooking the ravine is the perfect spot to enjoy your morning coffee or unwind in the evening. The primary bedroom is a true sanctuary, complete with his and hers closets and a sleek 4-piece ensuite with serene views of the ravine. Two additional generously sized bedrooms including one with its own private walk-out balcony offer comfort and privacy for family and guests alike. Finished basement expands your living area, opening directly to the backyard ideal for gatherings, a home office, or a quiet escape. Enjoy ultimate convenience with quick access to Highways 401, 407, and 412, plus the Whitby GO Station for effortless commuting to downtown Toronto. Top-rated schools, scenic trails, shops, and amenities are all just minutes away. This exceptional home combines modern upgrades, thoughtful design, and a prime location in one of Whitbys most sought-after communities. Dont miss your chance to make this stunning townhouse yours! There is POTL monthly fee of $336. (id:60365)
306 - 1121 Bay Street
Toronto, Ontario
Welcome Home To Elev'n 21 Residences, A Luxurious Upscale Condo In Downtown Toronto! Perfectly Situated Between Yorkville And The Financial District, This Bright And Spacious 1 Bedroom + Den/2nd Bedroom And 1 Full Bathroom Suite Boasts 9Ft Ceiling & Laminate Flooring Throughout. Its Open Concept Creates A Functional Layout So No Space Is Wasted. This Is A Well Managed Building With 24Hr Concierge, Rooftop Terrace And Recreational Facilities. With A 99 Walk Score It's Just Steps To Trendy Yorkville, Financial District, Manulife, Shopping, University Of Toronto, The Rom, Cinema, Ttc & 3 Subway Lines This Hot Location Is Essential For Downtown Lovers. All Utilities Included! Parking is available at an additional cost. (id:60365)
56 Austin Terrace
Toronto, Ontario
Elevated Living. Unbeatable Location. Rare Opportunity. No Offer Date. Nestled among the trees in the heart of serene & decadent Casa Loma, one of Torontos most sought-after neighborhoods, find a spacious, upgraded 3-storey home offering a move-in ready space, in a perfect & centrally located spot east of Bathurst near St. Clair Ave W. Carefully maintained & loved by the same family for years, this is a home with more than just "solid bones", but renovated with care and foresight, where you can sleep soundly, move in confidently, & make your own changes over time. Its a home that supports you now & in the future. The main floor offers a generous living & dining flow with a renovated kitchen featuring stone counters, ample storage, & great sightlines. Preserved architectural proportions & modern upgrades make for a balanced & functional space. Upstairs, 4 bedrooms include a full-floor primary retreat on the 3rd level. A second-floor family room with a bright bay window adds flexible space for a home office, media lounge, or 4th bedrm. Updated bathrooms & HVAC systems add comfort & reassurance. A home inspection has been prepared to give you peace of mind. Outside, enjoy a tree-lined front deck & a private, low-maintenance backyard. Big bonus downstairs: the basement, with its walk-out, above grade windows & wide open space (wall-free), offers excellent ceiling height awaiting your vision & is ideal for a gym, rec room, guest suite, or workspace (or all the above). 5 Star location: Steps to Hillcrest Community School (with no major roads to cross, just a 2 minute stroll), subway access, & the St. Clair strip. Short walk to Wychwood Barns, Loblaws, Forest Hill Village & Nordheimer Ravine. A selection of top private schools, including BSS, UCC, Mabin, Waldorf, & The York School are all close by. Worth checking out & seriously considering this opportunity... whether you're upsizing, downsizing, or putting down long-term roots, this is a home that truly delivers. (id:60365)













