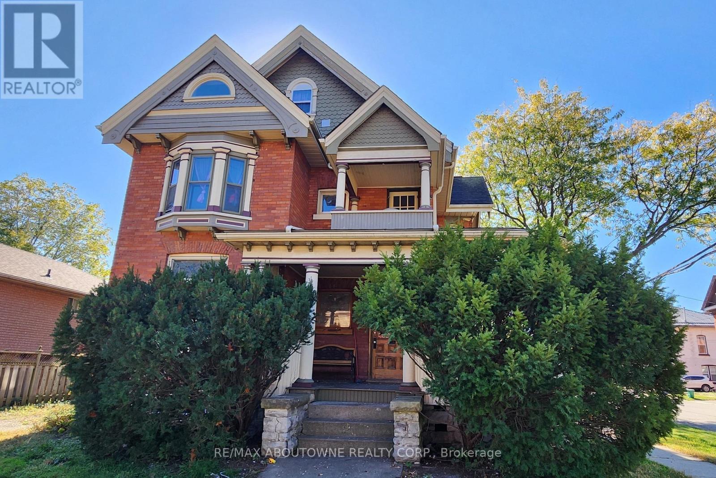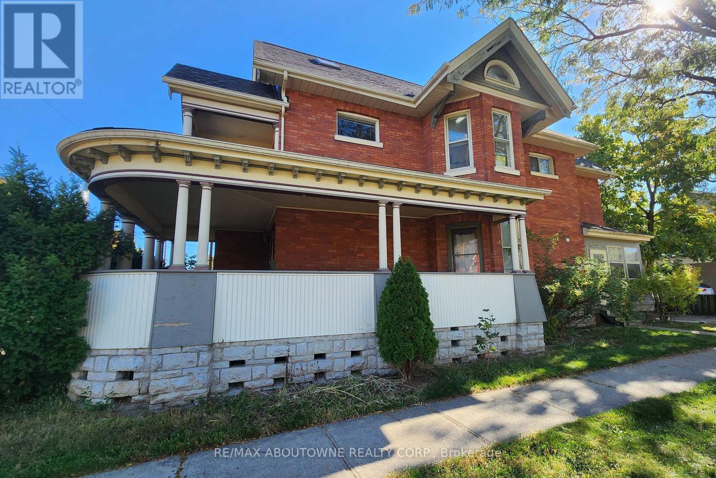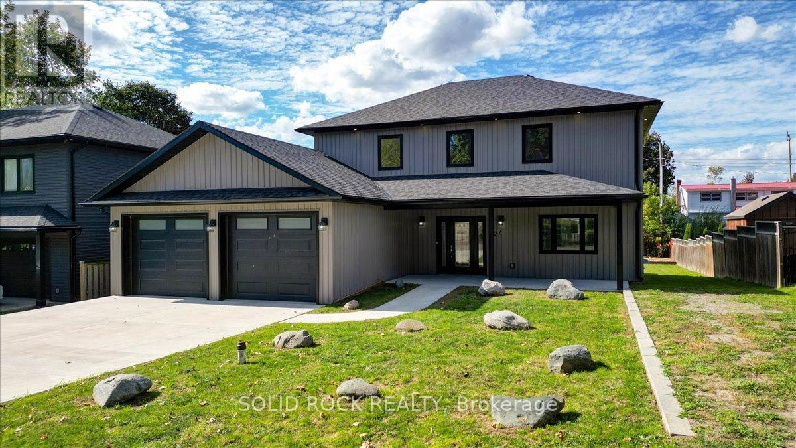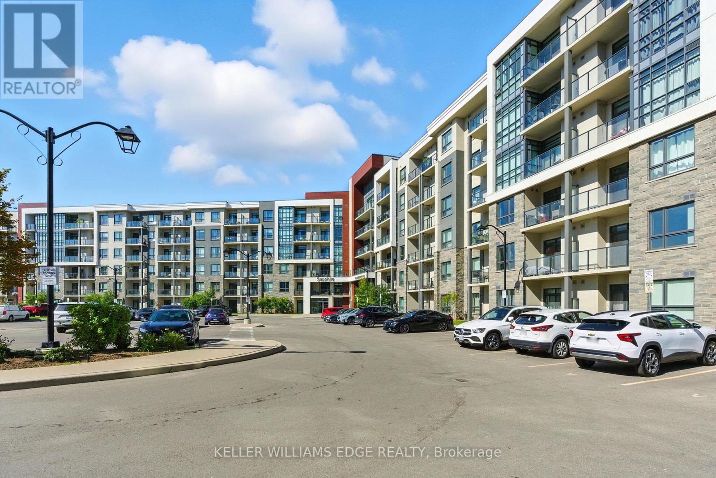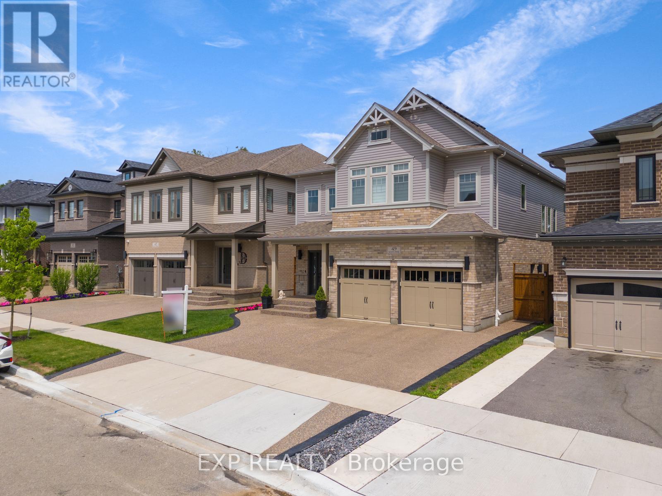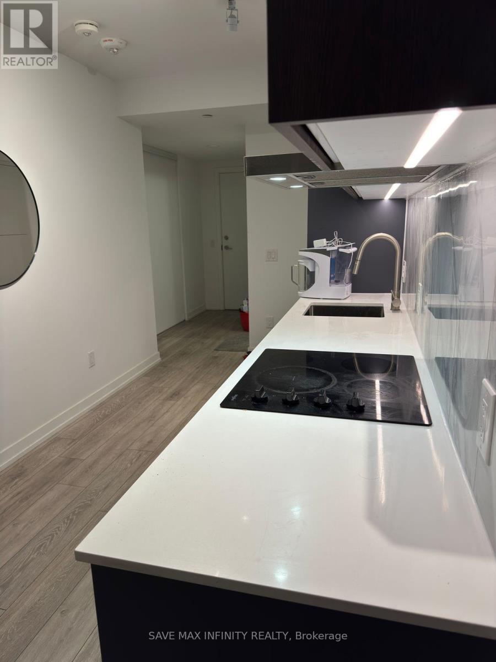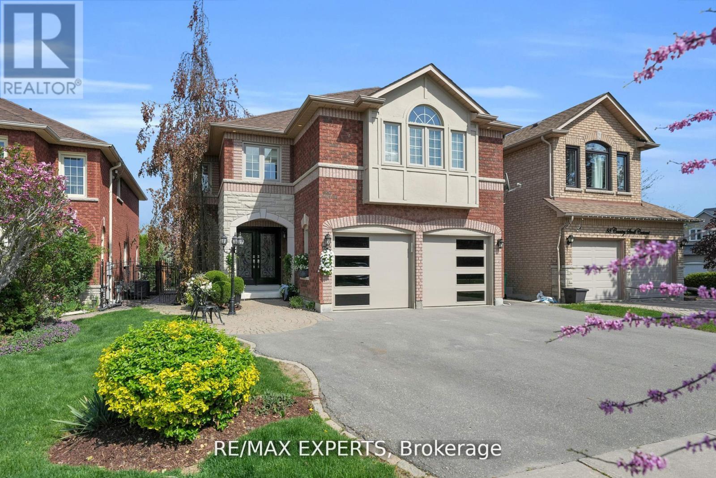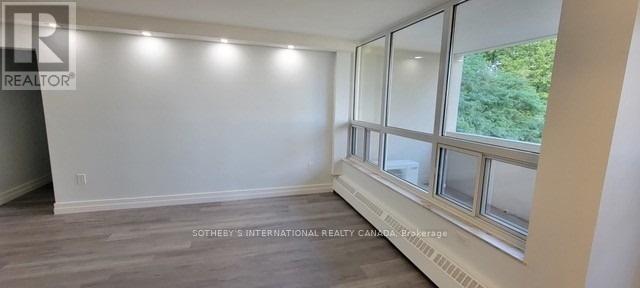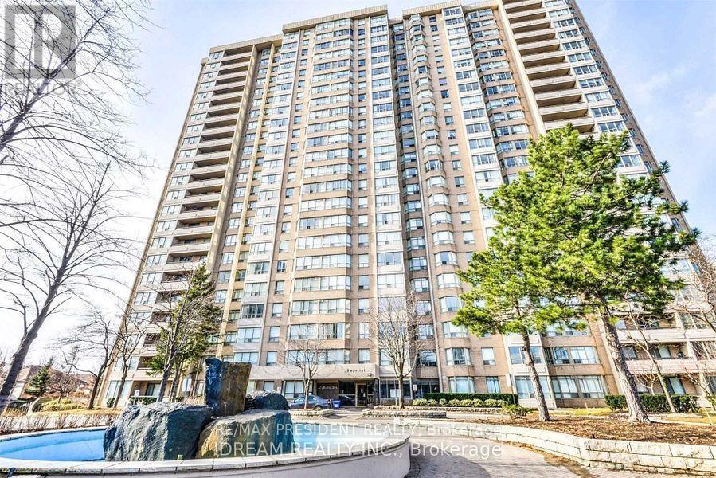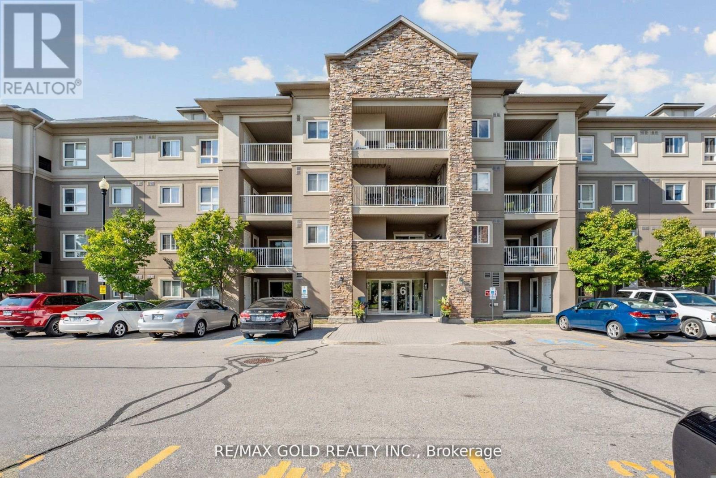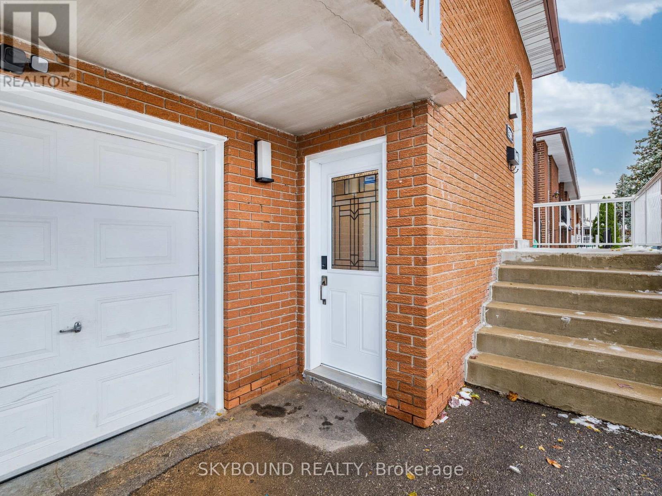Lower 1 - 177 Chatham Street
Brantford, Ontario
Be the first to live in this newly renovated 1 bedroom, 1 bathroom lower level suite in the heart of Brantford! This bright and spacious unit features a separate entrance and in-suite laundry, offering both convenience and privacy. Enjoy the modern kitchen with updated finishes, and a sleek bathroom with contemporary touches. The open-concept, carpet-free layout makes this space easy to maintain and is perfect for singles or couples seeking a cozy, functional living space. This modern apartment is located in a beautiful century home that is professionally managed and maintained, giving you peace of mind. Ideally located in a prime, walkable neighourhood close to downtown and within walking distance to parks, university campuses, recreation centres, schools, and public transit. (id:60365)
Lower 2 - 177 Chatham Street
Brantford, Ontario
Be the first to live in this newly renovated 1 bedroom, 1 bathroom lower level suite in the heart of Brantford! This bright and spacious unit features a separate entrance and in-suite laundry, offering both convenience and privacy. Enjoy the modern kitchen with updated finishes, and a sleek bathroom with contemporary touches. The open-concept, carpet-free layout makes this space easy to maintain and is perfect for singles or couples seeking a cozy, functional living space. This modern apartment is located in a beautiful century home that is professionally managed and maintained, giving you peace of mind. Ideally located in a prime, walkable neighourhood close to downtown and within walking distance to parks, university campuses, recreation centres, schools, and public transit. This unit includes parking! (id:60365)
124 Cromwell Street
Trent Hills, Ontario
Beautiful Custom-Built Home in a Desirable Campbellford Neighbourhood. This thoughtfully custom-designed and built 2021 home was created with future growth and expansion in mind. Ideally situated in a quiet, sought-after neighbourhood near Campbellford's downtown core and hospital, it offers a high walk score while maintaining a peaceful, private setting with a spacious backyard perfect for outdoor living. Highlights include: Modern Kitchen: Open and versatile layout, ready for your island or favourite dining set, with a gas hook-up option for the stove (currently electric), With Lots of Cupboards and some Glass Cupboards for displaying your special display items. Inviting Living Room: Cozy atmosphere with fireplace rough-in and TV wall outlets in every room for easy entertainment setup. Primary Suite: Generous size with a private ensuite bathroom and Walk-in Closet. Second-Floor Laundry: Convenient and functional. Oversized Garage: 2.5-car space with heater hook-up, ideal for vehicles, storage, and/or hobbies. Future-Ready Features: RV parking and dedicated plug-in for it; electric car outlet in the garage; and 30-amp service to the back deck for future Shed and/or Workshop. Outdoor Living: Covered deck to large backyard with patio doors from the kitchen for enjoyment even if it is raining or shade when you need it, and a designated area for a hot tub or outdoor Sauna. Front Covered Porch for added patio seating for coffee/tea and relaxing. Bright, spacious, and airy, this home offers comfort, functionality, and future-ready design. The Seller has used all high end quality fixtures and finishes that add additional value to this newer home. Truly a property that has it all! (id:60365)
338 - 125 Shoreview Place
Hamilton, Ontario
Welcome to Sapphire Condos by New Horizon, a stunning lakeside community on the shores of Lake Ontario in Stoney Creek. This bright and modern 1-bedroom suite offers easy, low-maintenance living with a sleek open-concept layout, stainless steel appliances, and a rare oversized balcony, perfect for morning coffee or evening sunsets. Enjoy access to scenic waterfront trails right outside your door, plus a rooftop terrace, fitness centre, and party room. Conveniently located just minutes from the new GO Station, QEW, and all major amenities. A perfect choice for first-time buyers, downsizers, or investors. (id:60365)
49 Scots Pine Trail
Kitchener, Ontario
**LEGAL DUPLEX** Welcome to 49 Scots Pine Trail, Kitchener an exceptional residence in the prestigious Huron Park community! This impressive 6-bedroom, 5-bathroom detached home offers over 4480 sq ft of luxurious living space, including approximately 1,180 sq ft of fully finished legal basement, perfect for large families, multigenerational households, or savvy investors seeking strong income potential. ** Highlights Include: Soaring 9-foot ceilings on both main and second floors, creating an expansive, airy ambiance. Fully Legal 2-bedroom Basement Apartment, ideal for generating additional income. Separate Basement Office, excellent for remote work or easily convertible into a third living unit. Private Backyard Oasis with no rear neighbors, featuring durable, low-maintenance concrete landscaping for effortless outdoor entertaining. Exposed Concrete 3-Car Driveway, blending style and practicality seamlessly. Gourmet Kitchen with an elegant, show-stopping 10- ft island, modern finishes, and sleek pot lights throughout. Extended Appliance Warranty providing worry-free ownership through 2026. Advanced Smart Camera Security System, offering enhanced safety and peace of mind. ** Prime Location: Conveniently situated minutes away from highly rated schools, Huron Natural Area, Fairview Park Mall, Sunrise Shopping Centre, and easy access to major highways 401, 7, and 8. This home isnt just a residenceits a lifestyle upgrade and a robust investment opportunity in one of Kitcheners most desirable neighborhoods. ** This is a linked property.** (id:60365)
703 - 1100 Sheppard Avenue W
Toronto, Ontario
Westline Condos, very clean unit, 1 bedroom plus den, den with door, in suite laundry, no carpet, very clean unit, parking available, close to TTC and downsview subway, 24 hours security, visitor parking, Pet Spa, Close to York University and Yorkdale Mall, Costco, Homedepot (id:60365)
36 Country Stroll Crescent
Caledon, Ontario
Your pool dream home has arrived! Located in one of Boltons most sought-after, family-friendly neighbourhoods, this stunning property sits on an expansive, private lot with a fully fenced backyard stretching 149 feet deep. The beautifully landscaped yard features a sparkling in-ground pool ideal for summer fun, relaxing, and entertaining with loved ones. The fenced pool area ensures safety for kids and pets, while the manicured gardens create a tranquil outdoor escape. Inside, the main floor offers a formal living and dining room perfect for hosting gatherings. The cozy family room, highlighted by a gas fireplace, flows effortlessly into a spacious open-concept kitchen with a breakfast area with soaring 16-foot ceilings. Dine indoors or step outside to enjoy views of the serene backyard and calming poolside atmosphere. A laundry/mudroom with garage access and a 2-piece powder room add convenience to the main level. Upstairs, the generous Primary suite includes a large double-door closet and a luxurious4-piece ensuite with a jacuzzi soaker tub. Three additional large bedrooms and a 4-piece main bath complete the second floor, giving each family member their own private space. The finished basement offers a large open-concept recreation area with a wet bar ideal for entertaining, family nights, or celebrating special moments. A 3-piece bathroom and plenty of storage space add to this homes incredible functionality. This exceptional home offers a rare opportunity to enjoy luxurious indoor-outdoor living in one of Boltons most sought-after neighbourhoods. With its thoughtfully designed layout, resort-style backyard, and prime location close to schools, parks, and amenities, this is more than just a home its a lifestyle. Don't miss your chance to make this dream property your own. (id:60365)
608 - 65 Southport Street
Toronto, Ontario
Renovated 3-Bedroom Corner Unit for Rent - Rarely Offered in the Heart of Swansea. Spacious 1,200+ sq.ft. corner suite with southwest views. Includes 1 underground parking spaceand 1 locker. Bright open-concept living and dining area with a private balcony overlooking thepark. Updated renovated kitchen, three generous bedrooms, and excellent closet space throughout.Convenient in-suite laundry. Steps from the Famous Cheese Boutique. Building Amenities: Tennis courts Swimming pool Sauna Jacuzzi Billiard room Gym Private bike rack. Walking distance to the Lake/Boardwalk, Ravine, High Park, Bloor West Village, and top-rated Swansea Public School. (id:60365)
206 - 30 Malta Avenue
Brampton, Ontario
Bright & Spacious 2 Bedroom + Solarium Condo In The Heart Of Brampton! This Well-Maintained Unit Features 2 Full Bathrooms, An Open Concept Living & Dining Area, A Functional Kitchen, And A Sun-Filled Solarium That Can Be Used As A Home Office Or 3rd Bedroom. Ensuite Laundry & Ample Storage Space. Very Clean & Move-In Ready! Freshly painted & New Laminate floors in Bedrooms. Building Amenities: 24-Hour Security, Outdoor Pool, Fitness Centre, Sauna, Exercise Room, Party Room, Billiard Room, Library, Racquetball & Tennis Courts. Prime Location: Walking Distance To Shopping Mall, Banks, Schools, Public Transit. Quick Access To Hwy 407, 410, 401 & 403. Condo Fees Include All Utilities.This unit combines space, comfort, and location perfect for families, professionals, or investors. Don't miss this opportunity to own in one of Bramptons most convenient communities! (id:60365)
1735 - 5 Mabelle Avenue
Toronto, Ontario
In A Coveted Area of Etobicoke, This Condo Will Bloor Your Mind! Just Off Of Bloor & Islington, This 9 Feet Ceiling Corner Unit Shines Bright With Panoramic North, East, And South Views Of The Lush Greenery And The Toronto Skyline. Just Under 900 Sqft, This Home Features Open Concept Living Area With Modern Kitchen, Dining Room, And Spacious Living Room. With Stainless Steel Appliances And In Suite Washer And Dryer. The Main Bedroom Has Ensuite Bathroom And Walk-In Closet, Second Bedroom Has One Of The Two Balconies, And The Den is Big Enough To Use As A Third Bedroom Or As A In-Home Office. The Secondary Bathroom Is Placed Perfectly In Between The Second Bedroom And The Den. Resort Style Amenities Including Indoor Pool, Sauna, Steam Room, Whirlpool, Indoor Basketball Court, Gym, Yoga Studio, Spinning Room, Party Room, Dining Room, Lounge, Games Room, Theatre, Share Workspace, Guest Suites, Kids Room, Terrace With BBQ, Playground, Kids Splash Pad, Visitor's Parking! Just Minutes Away From The Islington Subway Station, Shops on Bloor Street, Parks, And Onto Highways QEW, 427, 401. (id:60365)
2104 - 6 Dayspring Circle
Brampton, Ontario
Ground floor unit 2 + 1 Bedroom , 2 bath, massive locker beside Parking spot, 2 parking spots, and 2entrances to the apartment. Million dollar view overlooking a conservation area (with wild life), in a gated community. Everything just renovated after being vacated. Beautiful oak shutters throughout. Appliances brand new or fairly new. Separate furnace and ac unit. Move in ready, no occupants. Front door and private back patio entrance with lounge area and access to main parking lot. Resort type living, with no worries of new developments on the picturesque conservation area. Fresh paint throughout. Brand New countertops, faucets, light fixtures. Ready to move in, Flexible closing. (id:60365)
3878 Midhurst Lane
Mississauga, Ontario
Welcome to this stunning, fully renovated home offering modern comfort and style for today's family living. Featuring 3 bedrooms and 2 updated bathrooms, this home is perfect for young families, professionals, or empty nesters alike.Enjoy open-concept living with a bright and inviting layout. The modern kitchen ideal for everyday living and entertaining. All done in last five years: roof , windows , bathrooms, HVAC, AC, kitchen, floors, fence, and much more, see Sch Attached .The recreation room is perfect for family gatherings and features a wet bar and cozy fireplace-a great space to relax or host friends.It also features walk up to fully fenced, private backyard, perfect for kids, pets, or summer barbecues. property also includes a garage plus 4 additional parking spaces.Located in a great family-friendly neighbourhood, close to schools, parks, and amenities. There's nothing to do but move in and enjoy your new home! (id:60365)

