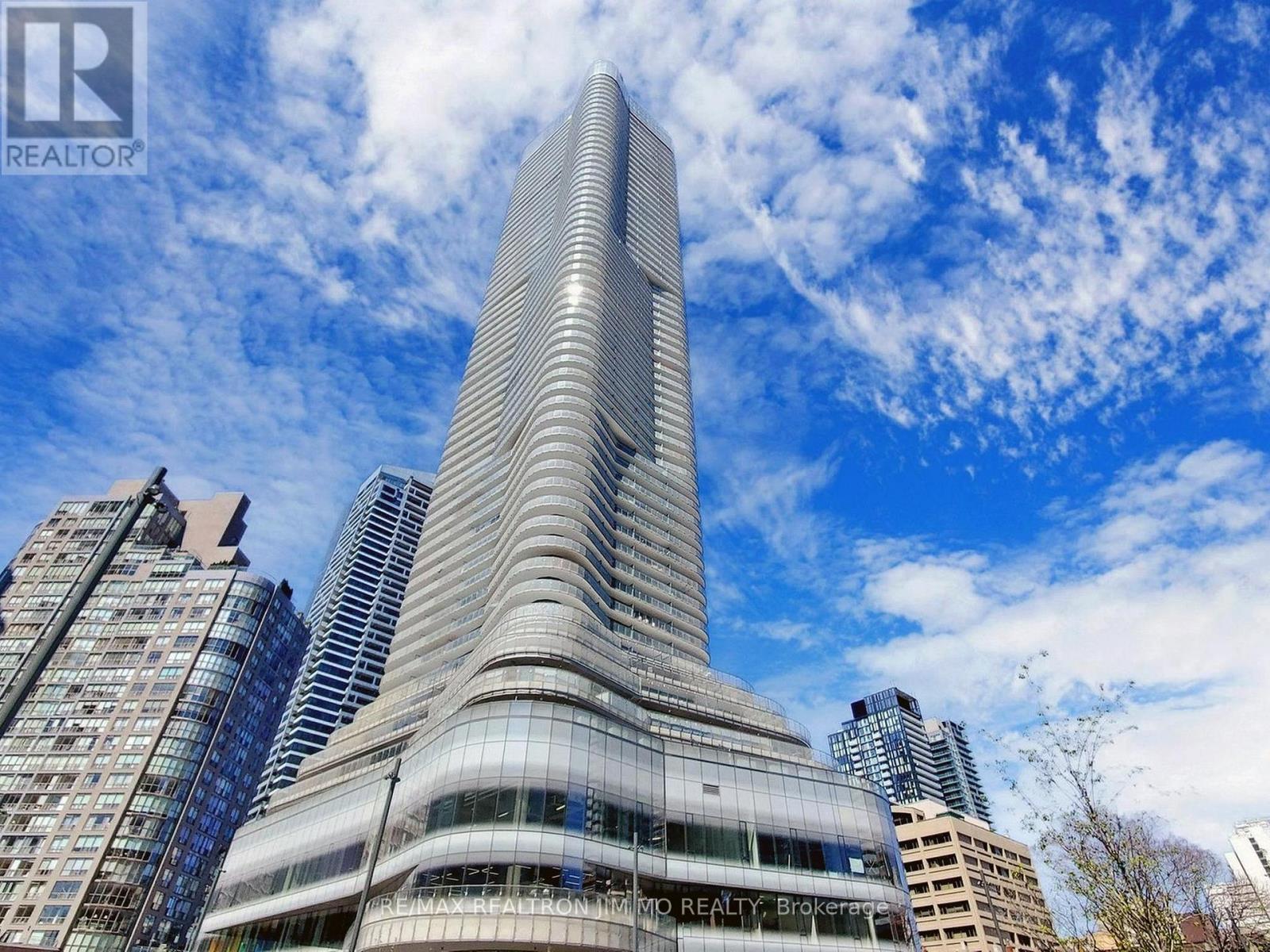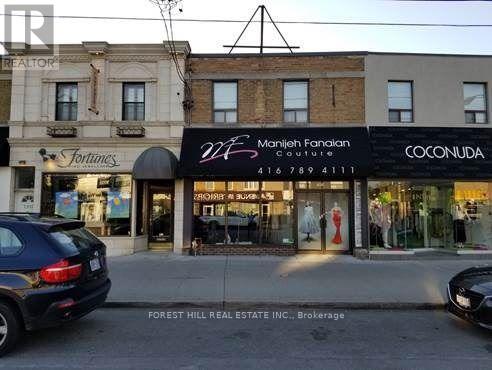1208 - 11 Wellesley Street W
Toronto, Ontario
Welcome To Luxury 2BR + Study Corner Suite At "Wellesley on the Park"! This Bright 738 sq.ft. Unit Features A Wrap-around Balcony With Stunning NW Facing City Views. Modern Kitchen With Stainless Steel Appliances, Upgraded Countertops. Located In The Heart Of Downtown, Steps From Yonge / Wellesley Subway Station, U of T, TMU, Yorkville, Financial District And Much More. Enjoy World-class Amenities Including A 1.6-Acre Park, Fitness Center, And Indoor Pool. A Rare Opportunity For Upscale City Living! *Please Note Virtual Staging For Illustration Purpose Only!!! (id:60365)
3 - 166 Spadina Road
Toronto, Ontario
Get ready! Sept 1 - The finishing touches are just being applied and you could be the first to live in this newly renovated gem. Discover the perfect blend of character and modernity in this stunning Annex house. This spacious and bright 2-bedroom + 1 Den and 1 bath unit features charming brick walls, windows in all directions and a soaring high ceiling in the den with a skylight that streams rays of sunshine into the unit. The Den is a versatile space, large enough to be a third bedroom, office or lounge room. This home offers a unique and inviting atmosphere with the convenience of ensuite laundry. Enjoy its Prime Location, Character and Spaciousness. This centrally located apartment is mere steps from Dupont Subway and amazing cafés, restaurants, grocers and retail. Close to UofT, George Brown College, Toronto Metropolitan University, etc. Live in a highly coveted neighbourhood that is walkable, bikeable, with easy access to TTC and downtown. Tenants are responsible for Hydro (electricity), which is separately metered. (id:60365)
2911 - 252 Church Street
Toronto, Ontario
Location! Location! Location! Downtown Living! Welcome to 252 Church Street a stunning, never-lived-in 2-bedroom, 2-bath condo situated on a high floor, Yonge-Dundas Square, Eaton Centre, and even the shimmering waters of Lake Ontario. Floor-to-ceiling windows flood the modern, open-concept layout with natural light, creating a bright and inviting space in the heart of Downtown Toronto.Perfectly located just steps from the Eaton Centre, Toronto Metropolitan University, top dining, shopping, and entertainment, this residence puts you right in the middle of it all. Residents enjoy exceptional amenities including a 24/7 concierge, state-of-the-art fitness centre, outdoor BBQ terrace, co-working lounge, games room, and party room with high-speed internet included. Seamless access to public transit completes this ideal blend of luxury, comfort, and convenience. (id:60365)
1899 Avenue Road
Toronto, Ontario
Prestigious Avenue Rd. Location, Surrounded by professional offices Great for professional offices, Accountant, Lawyer, Architect's Offices; Class/Tutor Place - 2 Offices (One totally separate), the other one can be combined/partitioned with reception + one cozy kitchenette included stove, microwave, dishwasher, fridge, washer, dryer freshly painted August 2025 (id:60365)
301 - 155 Leeward Glenway
Toronto, Ontario
Great Opportunity For Renters To Live In The Closer Proximity Of Downtown Toronto. A Spacious, 5 Bedroom Town House, Bright, Sun-Filled, Well Maintained Condo, Excellent Condition, Managed With Security, Party/Recreation Room, Indoor Pool, Exercise Room Etc. Parking Included In The Monthly Rent. Ttc At Front Door, Minutes To Schools, Dvp, 401, Eglinton And Don Mills, Walking To Grocery Stores, Malls Etc. (id:60365)
1907 - 501 Yonge Avenue E
Toronto, Ontario
Location And Location,Step To Subway Station, Close To U Of T...Perfect for Students Or Working Permit Are Welcome. Professional .This is One Bedroom+Den(590 SFT), Open Concept Modern Kitchen, Floor to Celling Windows and Large balcony. 24 Hr Concierge . (id:60365)
212 - 15 Maplewood Avenue
Toronto, Ontario
Tucked into the heart of prestigious Cedarvale, this bright and beautiful 1-bedroom condo offers incredible value in a charming, boutique building. Filled with natural light and west-facing views, this inviting space is the perfect blend of comfort, convenience, and community charm. This unit offers a spacious open concept living space, perfect for a couple or young professionals. Just steps to St. Clair West, enjoy unbeatable walkability with the subway station, parks, shops, restaurants, grocery stores, charming cafes and schools all within easy reach. Enjoy the building's fantastic party room and patio. A rare opportunity to own in a sought-after, connected community where everything you need is at your doorstep! (id:60365)
1705 - 50 Lombard Street
Toronto, Ontario
Boutique Building With Only 105 Units. Approx 750 Sqft Corner Suite Features A One Bedroom Plus Solarium. Solarium Has Both North And West Windows And Is Being Used As A Second Bedroom. Both Solarium And Bedroom Are Equal Size And Big Enough To Fit A Queen Bed And Large Desk. Lots Of Natural Light & North East View From Both Rooms. Bathroom And Flooring Have Been Tastefully Renovated. Locker & parking are included. See Virtual Tour (id:60365)
Mainandbsmt - 41 Pindar Crescent
Toronto, Ontario
Students welcome. Bright and spacious backsplit in a prime location! Half portion of main and basement level with 4 bedrooms for lease. Just steps from all amenities and minutes to Hwy 401 & 404, community center, and library. Separate entrance.A must-see! Highly recommanded to have a at least 15 months lease and as long as better. (id:60365)
69 Palmerston Avenue
Toronto, Ontario
A rare opportunity to own a fully turnkey, three-unit investment property in the heart of Trinity Bellwoods - one of Toronto's most desirable and walkable neighborhoods. Just steps from the park and surrounded by hotspots like Little Italy and the Ossington strip, this location offers unmatched access to restaurants, boutiques, galleries, a vibrant Farmers Market and everything urban imaginable. Excellent tenants generate a solid net income of about $76,000 annually. With consistent rental demand and low vacancy, it's a truly hands-off asset in a high-demand location. Whether you're a seasoned investor or looking for a stable entry into the market, this property delivers style, income, and location - all in one timeless package! Significant upgrades - flat roof (2022), outdoor LED sensor Lighting (2022), vinyl siding w/ 10-year warranty (2020), high-efficiency furnace 70,000 BTU Ducane (2018), A/C w/ 10-year warranty (2019), 100 AMP electrical mast & hydro meter (2018), roof on rear of home (2017), basement kitchen & interior reno (2016). (id:60365)
27a Claxton Boulevard
Toronto, Ontario
This one-of-a-kind 1,400 square foot bi-level condo suite in the heart of Humewood Cedarvale is a great alternative to high rise living. One of just four units, this boutique, ground-level, two-bedroom residence is as charming as it is spacious. Inside, you're greeted by a warm and inviting living room with a cozy fireplace and stained glass windows. The eat-in kitchen has a large peninsula with breakfast bar seating, full-height cabinetry, a spacious pull-out pantry, a built-in desk, and a seamless blend of style and practicality. The primary bedroom impresses with two full walls of closets, while the second bedroom offers flexibility for a home office. Two full bathrooms provide convenience and comfort. Lower level boasts over 7-foot ceilings and a generous media room complete with a fireplace and built-in media unit. With a dedicated garage parking spot with rear entry and front yard space for your enjoyment, this suite feels like a house without any of the upkeep. Just steps to Cedarvale Ravine, the subway, Forest Hill Village, and St. Clair West shops and restaurants. Located in the sought-after Cedarvale and Forest Hill Collegiate school districts and minutes to top private schools, this unique home combines location, lifestyle, and character in one turnkey package. (id:60365)
3110 - 38 Grenville Street
Toronto, Ontario
***Fully Furnished **** Downtown Toronto Location! This Spacious 1 Bed + 1 Den Is In The Luxurious South Tower Of Murano Condos. Situated Right On Bay St. Great Layout And Easy Convert To 2 Bedrooms. Condo Offers Spacious Living and Dining Room, Modern Kitchen With Granite Countertop and Appliances, Ensuite Laundry With New Front Load Washer and Dryer, Large Primary Bedroom With Double Closet W/Mirrored Doors, Walk out to Balcony. Large Den Can be Used as an Office, Formal Dining Room or Second Bedroom. ***Beautiful View Of City , Steps To Everything, U Of T, Subway, Hospitals, Yorkville, Financial District And Much More. Great Bldg Amenities Include: Retractable Pool, Roof Track, Gym, 2 Guest Suite, Plenty Of Visitors Parking, Theater Rooms, 24 Hr Concierge. Excellent Living . Just Move in and Enjoy Downtown Living! (id:60365)













