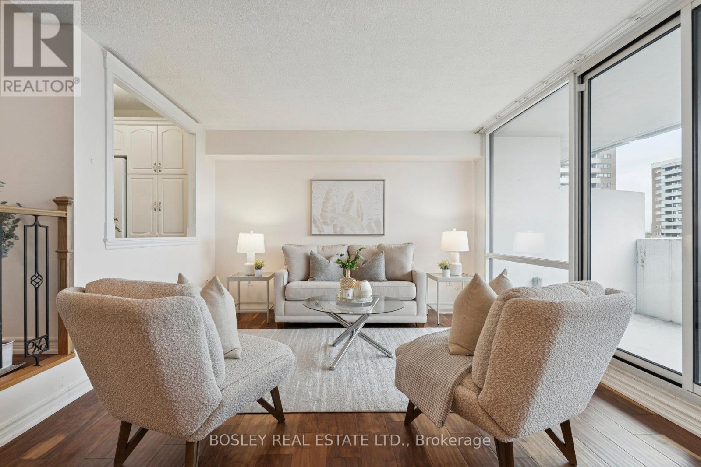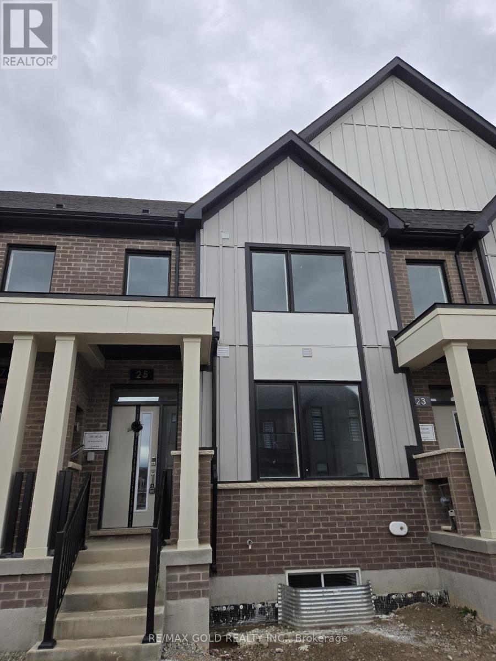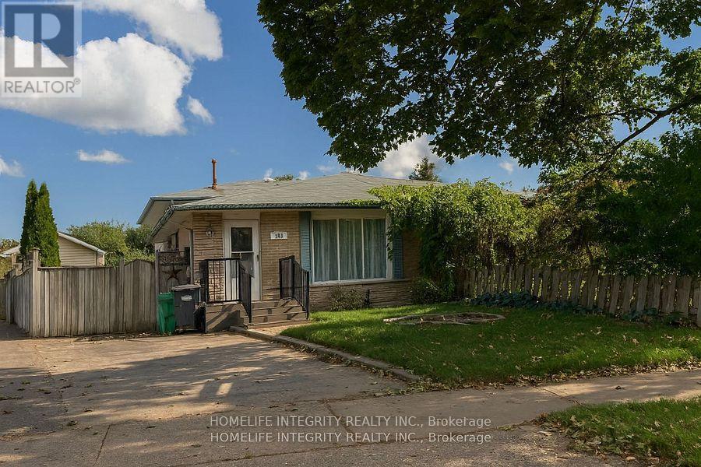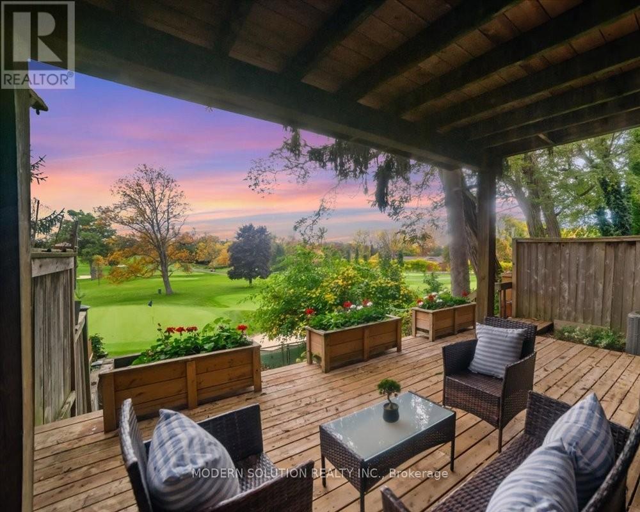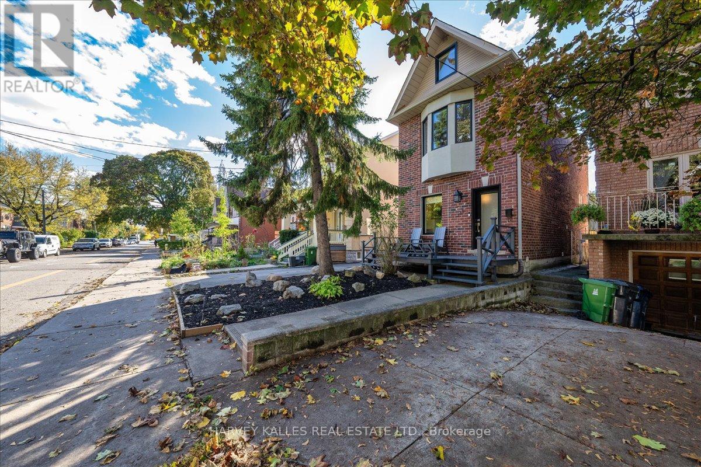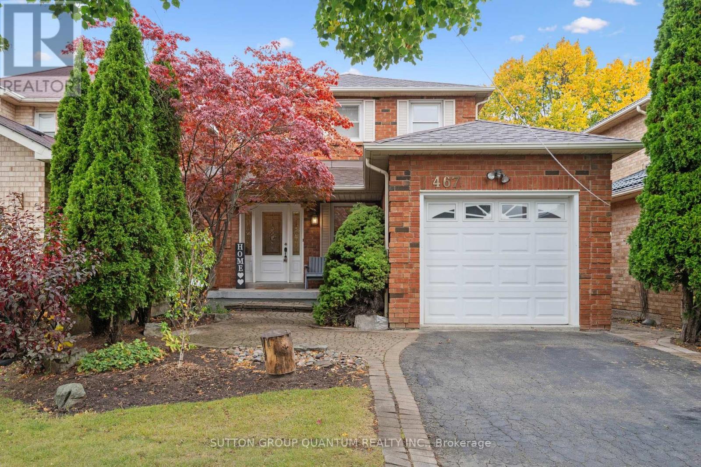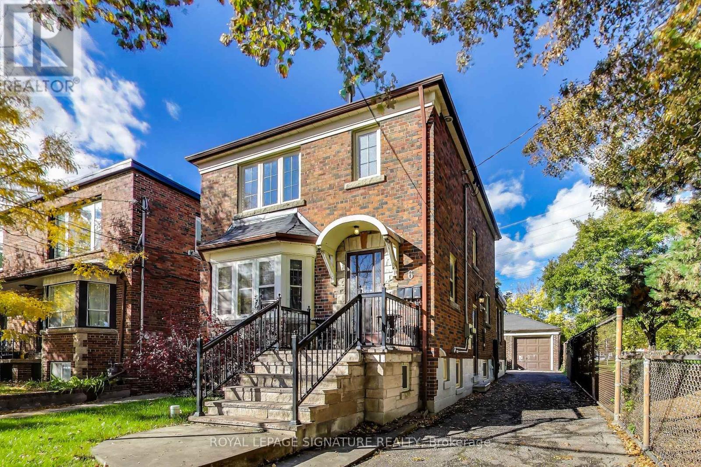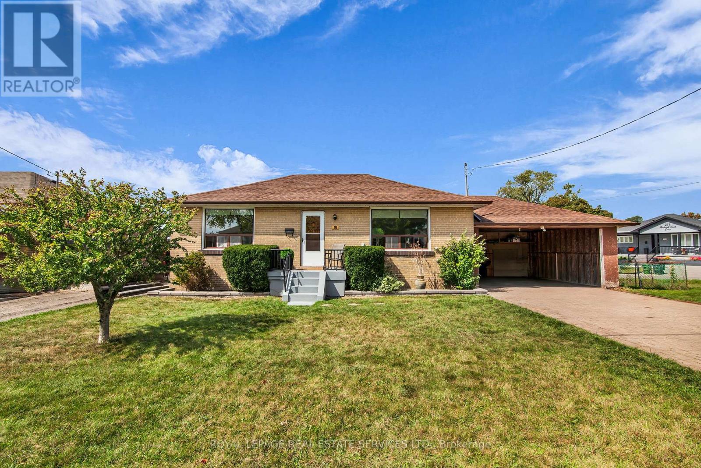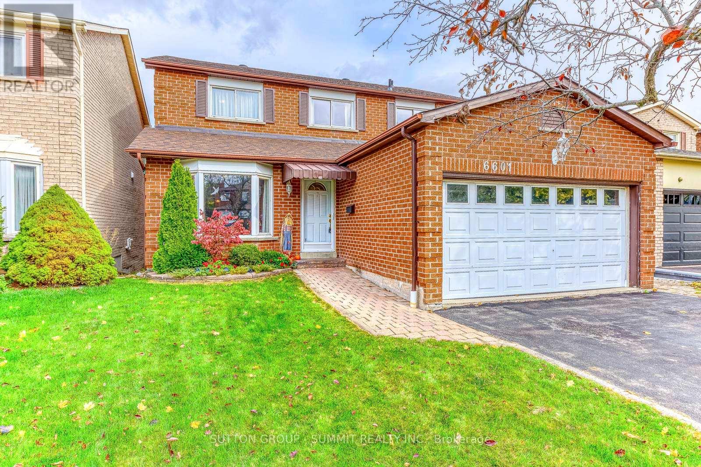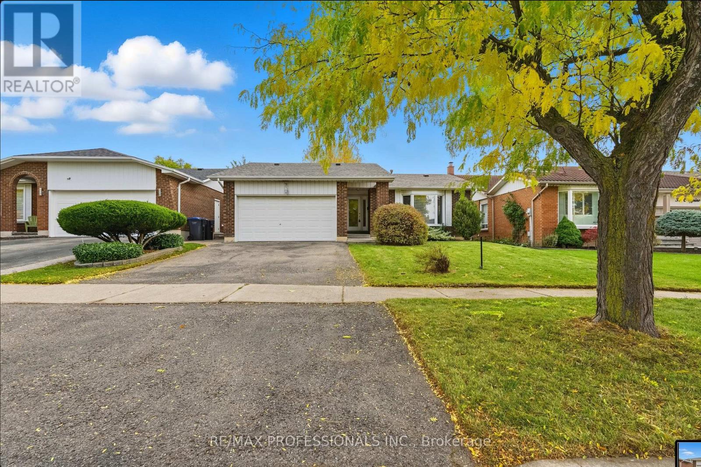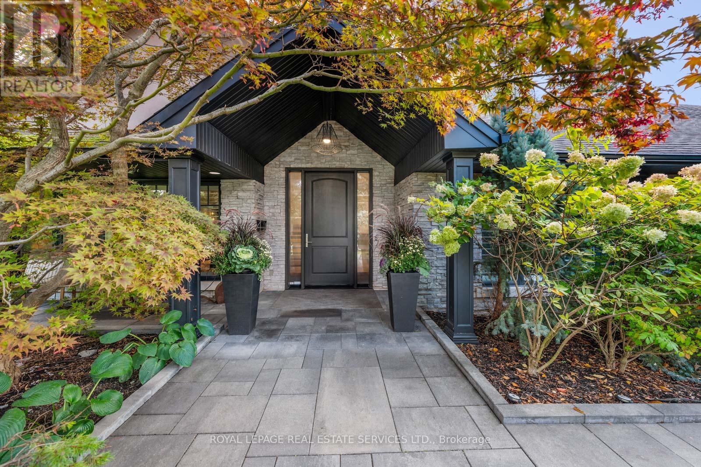304 - 3883 Quartz Road
Mississauga, Ontario
1 Bedroom Executive Suite in Prestigious M-City Condos, Walk to Square One, Transit, School, Shopping. You Don't Need a Car. Tenant Will Pay the Utility Cost. (id:60365)
1108 - 250 Scarlett Road
Toronto, Ontario
Welcome To 250 Scarlett Road Unit 1108! Come Home To The Luxury Of Space! This One Bedroom Condo Is Spread Over An Expansive 766 Square Ft + 131 Square Ft Balcony (One Third Larger Than A Typical Toronto 1 Br Condo). The Functional Floor Plan Flows Effortlessly Between Rooms With An Open Airy Feel Balanced With Visual Distinction That Defines The Living Space. An Intimate Dining Room Overlooks The Sociable Sunken Living Room And Walk-Out To A Deep East-Facing Private Balcony. The Kitchen Features An Eat-In Breakfast Area And Picture Window Sized Pass-Through, Perfect For Serving Up Everything From Conversation To Cocktails. Wall-To-Wall Windows Bathe The Entire Living Space In Natural Light. A Generously Proportioned Primary Bedroom Comfortably Accommodates A King Bed With Room To Spare. Folding Doors Reveal A Deep Double Closet With Built-Ins For Storage. An Ensuite Laundry Room And A 4-Piece Washroom Complete The Space. This Much Loved 1970's Era Condo Complex Was Built By Cadillac Fairview And Is Managed By Del. The Building Is Exceptionally Well Maintained, And Is Home To A Friendly Community With An Active Social Calendar. Bring Fido! Pets Are Welcome With Some Restrictions But Thankfully No Size Limit For Good Dogs! Notable Amenities Include: Exercise Room, Sauna, Social/Party Room, Meeting Room, Hobby Room, Car Wash, Bicycle Room, Visitor's Parking, And A Palm Springs-Worthy Outdoor Pool With Sundeck Overlooking The Golf Course. Walking Paths Encircle The Building And Meander Among Award Winning Gardens. The Condominium Is Set On Park-Like Grounds Next To The Humber River And Lambton Golf & Country Club; A Short Stroll To James Gardens, Scarlett Mills Park, Edenbridge Tennis Club, And Smythe Park. The Location Is Handy To TTC (Bus Connection To Runnymede Subway, Future Eglinton Crosstown LRT), Quick And Easy Access To HWY 427 And Pearson Int'l Airport. Monthly Condo Fees Include All Utilities & Cable TV! Parking & Locker Included. Exceptional Value! (id:60365)
25 Moosehead Drive
Brampton, Ontario
Brand new 4 Bedroom 3-storey Double car Garage townhouse for lease in Northwest Brampton, just minutes away from Mount Pleasant GO Station. This bright and spacious home has finished rec room, 9 ft ceiling, stainless steel appliances, laundry and in-law suite on the third floor as well as in the basement. Newly installed zebra blinds . Close to Recreation Centre, schools, parks, shopping, transit etc. (id:60365)
163 Archdekin Drive
Brampton, Ontario
Charming Semi-Detached Home in Brampton ! Nestled on a spacious pie-shaped lot, this semi-detached backsplit offers four levels of comfortable living space and is perfect for families seeking convenience and style. With four bedrooms and two full baths, this home provides ample space for relaxation and privacy. The second kitchen on the lower level allows this home to be comfortable for in-laws. A separate sauna in backyard ..relax and enjoy Convenient to public transit and shopping (id:60365)
1464 Credit Woodlands Court
Mississauga, Ontario
A Rare Opportunity Backing Onto Credit Valley Golf Course. Offered for the first time in over four decades, this exceptional freehold townhome presents a once-in-a-lifetime opportunity to own a piece of serenity in the heart of Mississauga. Nestled on a quiet, family-friendly court, the home backs directly onto the lush fairways of Credit Valley Golf Course, offering an unparalleled view and a truly relaxing backdrop. Inside, the multi-level layout features three spacious bedrooms and two and a half bathrooms. The large primary bedroom overlooks the course and has a four-piece en-suite with a walk-through closet . The main floor includes a versatile family room or office space, ideal for remote work or quiet evenings. Multiple walkouts to tiered decks create seamless indoor-outdoor living and entertaining. This move-in-ready home boasts numerous updates, including newer appliances, and offers exciting potential to open up the main floor for a modern, open-concept design that could further enhance its value. Located just minutes from shopping, restaurants, and two GO stations, it combines peaceful living with unbeatable convenience. Don't miss this rare chance to own a home with timeless appeal and a view that never gets old. (id:60365)
338 Bartlett Avenue N
Toronto, Ontario
On a quiet, tree-lined street steps to lively Geary Avenue, this re-imagined Edwardian is bright, warm, and move-in ready. Classic details-hardwood floors and a cozy gas fireplace-mix with modern updates for easy family living. The main floor flows from open living/dining into a crisp white kitchen with quartz counters, stainless appliances, and handy main-floor laundry. A walkout leads to a large private deck and a long, leafy backyard with a mature pear tree, garden beds, a shed, and new fencing-an everyday oasis and the perfect spot for summer dinners and BBQs. Upstairs, 3+1 bedrooms give you flexibility, including a sun-filled third-floor loft with a renovated ensuite (ideal primary, studio, or retreat) plus a second-floor office nook. A separate, newly renovated lower-level one-bedroom suite with its own entrance and laundry has substantial income potential or is perfect for in-laws. With two car parking and an EV charger, this house truly has it all. Check all your boxes with338 Bartlett. Notable upgrades: All new windows (2023), high-powered mini-split A/C (2024), EV charger (2024), new fence (2024), new furnace (2024), upgraded deck (2025), fresh paint (2025),landscaping (2025).Love the location: Geary Avenue - named #26 coolest neighbourhood in the world by TimeOut - plus Regal Rd Jr. P.S., Dovercourt Park, the new Wallace Emerson Community Centre, new park being built along Geary, and quick access to Bloor, St. Clair, and Dufferin Station. (id:60365)
467 Petawawa Crescent
Mississauga, Ontario
Fabolous Family Home. Shows 10++. Renovated & Upgraded. Eat In Kitchen With Stainless Steel Appliances, Backsplash. Renovated Bathrooms, Modern Fixtures. Hardwood Floors In Living & Dining, offering perfect blend of style and modern touch in every corner. Spacious foyer allows abundant natural light. Main level boasts thoughtfully designed open concept layout, creating a seamless flow better living space. This home will provide exceptional living experience for your family! Perfectly located near Highways 403/401 and Mississauga Transit. Close to trails, parks, Schools, Central Parkway Mall, Square One Shopping Centre, Mississauga Valleys Community Centre, golf course and so much more! Don't miss out, visit today, much more to see... (id:60365)
6 Brandon Avenue
Toronto, Ontario
This Solid Brick Classic Home With Great Curb Appeal Is Ideally Situated On A Quiet, Family-Friendly Street Next To Brandon Parkette. Ideal Multi- Generational Home. Just Steps From Trendy Geary Avenue. Renowned For Its Breweries, Bakeries, And Bars and Only Moments Away From Excellent Schools, Shopping & Four Major TTC Routes. Featuring A Main Floor Addition, This Home Sits On A Large, Deep Lot With A Private Driveway And A Two-Car Garage. Currently Configured As An Income-Producing Property With A 2-Bedroom Main Floor Suite, A 1-Bedroom Second Floor Suite, And A Spacious 2-Bedroom Basement Apartment. It Offers Tremendous Flexibility For End-Users Or Investors Alike. Complete With Two Separate Hydro Meters, This Exceptional Property Seamlessly Combines Character, Functionality, And Investment Potential In One Coveted Location! (id:60365)
16 Redfern Avenue
Toronto, Ontario
This solid brick bungalow is bathed in sunlight and situated in a highly sought-after, peaceful, and family-friendly neighborhood. The home sits on a beautiful 6,660 sq. ft. corner lot, featuring a lovely ivy canopy at the back entrance and two large pine trees at the rear of the property. There's also additional space that was previously used for growing vegetables. Parking is generous, with two carport spots and additional driveway space for four cars. This light-filled, well-built home offers a wonderful opportunity for a family to establish roots. There is significant potential for renovation, finishing the basement to create an income suite or in-law suite, or even building new. The property is conveniently located close to TTC, major highways, shopping malls, Humber River Hospital, excellent schools, and parks. The property is being sold in "as-is" condition. We invite you to explore this excellent opportunity to move into a fantastic neighborhood with various possibilities. (id:60365)
6601 Eastridge Road
Mississauga, Ontario
Tucked away on a quiet cul-de-sac in a coveted School District, this well maintained 4-Bedroom, 2.5 Bath home offers over 2500 sq. ft. of above grade living plus a 1295 sq. ft. walk-out basement just waiting for Income Development (See attached Proposed Basement apt.). Surrounded by mature trees and lush gardens, the private setting offers a peaceful retreat. Just minutes to GO Train, Community Centre, Lake Aquitaine Trails, Shopping, Schools and Malls. The eat-in-kitchen is up-dated W/Granite countertops and walks out to massive terrace for summer dining and year round Bar B Queing. Formal Dining Room accomodates dinner for 10 no problem, a flexible main floor space serves as formal living room or home office. Main floor laundry with lots of storage. Family room has corner fireplace, pass-thru to Kitchen. Exceptional Privacy from all angles- this is a rare opportunity to own a huge 4 Bedroom. 2517 sq. ft. home in an ideal family friendly location. (id:60365)
40 Claypine Trail
Brampton, Ontario
***SEE VIRTUAL TOUR!!! Welcome to this bright and well-maintained 3-bedroom, 2 full bathroom home in the highly desired heart of Brampton North. Featuring approximately 1400sf/MPAC on the main floor and sf/CubiCasa of finished living space in the Basement. This property offers generous space inside and out on a rare 50' x 135' lot with no rear neighbours - a private, fenced backyard with deck offering a retreat perfect for relaxing or entertaining. Inside, the main floor has brand new baseboards (October '25) and freshly painted throughout the main floor (ceilings, walls, trim - October '25)) and brand new wide-plank vinyl flooring, brand new carpet (October '25) in the Living and Dining Room. Brand new LED lighting was added (October '25) throughout the main floor to enhance the bright, modern feel. The home flows well, with spacious living areas, a functional kitchen, and a partially finished basement for extra living, office, or play space. The Basement offers a 2nd full 4-piece Bathroom as well as a huge Family Room with a Built-In Bar. On the Main Floor, all three bedrooms are well-sized, and both bathrooms are full-sized for family convenience. Mechanical updates include owned Furnace, owned Central Air Conditioning, owned Furnace Mounted Whole Home Humidifier, New Roof (October '25) Double Car Garage features Garage Door Opener and side entrance door. Location highlights: 3-min walk to Garderie Cercle de l'Amitié French School (K-8) with licensed daycare (18-31 months) 5-min drive to Hwy 410 for easy commuting 7-min to Century Gardens Rec Centre (fitness, pool, programs) 10-min to Bramalea City Centre for shopping, dining & services. Recent upgrades and a large, mature lot make this home a smart choice for families, first-time buyers, or investors looking for value in a well-connected area. Move-in ready and located in a quiet, established neighbourhood with schools, parks, and transit nearby. Don't miss your chance to call 40 Claypine Trail home. (id:60365)
31 Princess Anne Crescent
Toronto, Ontario
Welcome to 31 Princess Anne Cres. an exceptional 6-bdrm, 6-bath luxury residence in the prestigious Princess Anne Manor enclave of West Toronto. Set on a uniquely private, landscaped 60 x 150 ft pie-shaped lot, this home offers over 6,600 sq ft of refined living - designed for family connection, effortless entertaining, & everyday comfort. Set back from the street, the home makes an elegant first impression with its wide frontage & manicured gardens. Inside, a grand 2-storey foyer with a custom floating staircase framed in glass & wood sets the tone for the sophistication within. The main level features multiple lounge areas with fireplaces, custom cabinetry & oversized picture windows; each bathed in natural light. The showcase designer kitchen features modern cabinetry, Caesarstone counters & backsplash, premium stainless steel appliances i.e. Miele and Sub-Zero fridge-freezers, & large centre island ideal for casual dining. A walk-in pantry with extra refrigeration plus a coffee station add function & flair. Additional main-floor highlights include a private office, guest suite with 3-pc bath, heated-floor mudroom & secondary laundry, & an impressive in-home gym within the two-car garage. Oversized glass doors open to a spectacular backyard oasis - opening to 140-ft-wide with a heated salt-water pool, cabana-style lounging & dining zones, built-in BBQ, Muskoka-style firepit, and bunky. Upstairs, 5 beautifully appointed bdrms offer comfort & privacy. The primary suite features a fireside sitting area, walk-in closet, & a spa-inspired 5 piece ensuite with freestanding massage tub & heated floors. A 2nd bdrm enjoys its own ensuite & walk-in closet, while three additional bdrms share a spacious six-piece family bath. A 2nd floor laundry adds convenience. The lower level extends living space with an oversized rec room, media/games room, & storage. Experience a upscale lifestyle for creating unforgettable memories in a home defined by elegance, luxury, and comfort. (id:60365)


