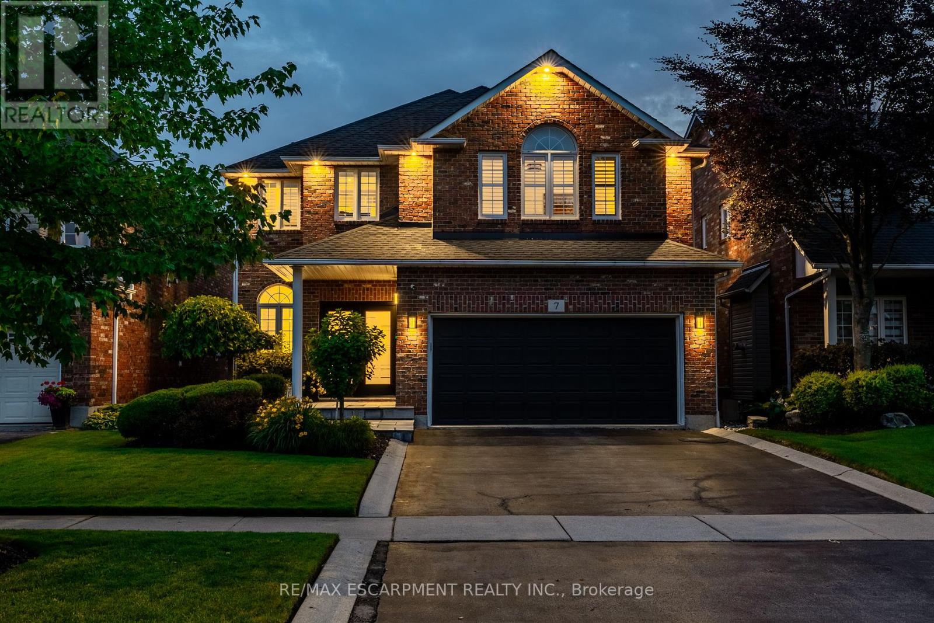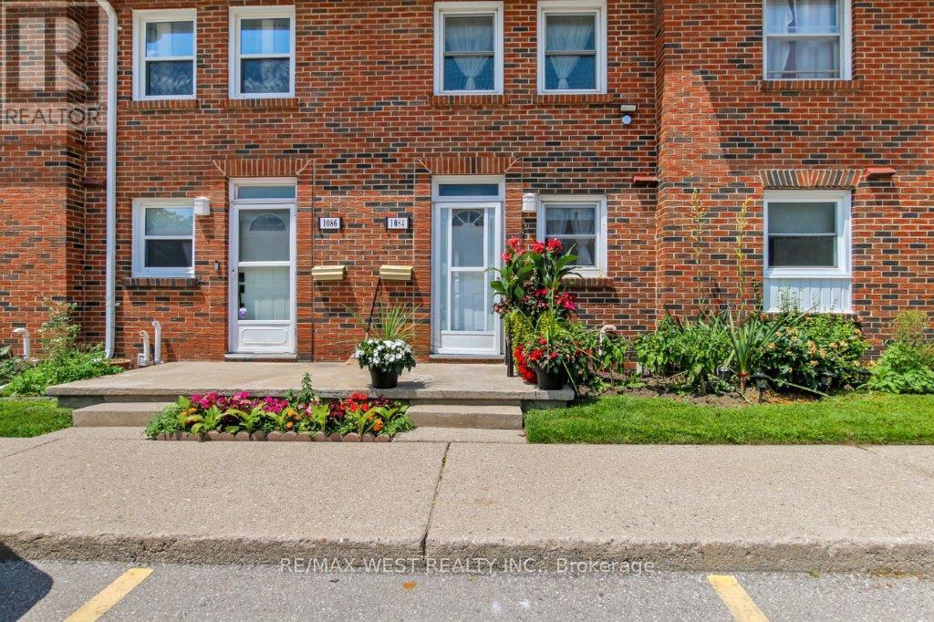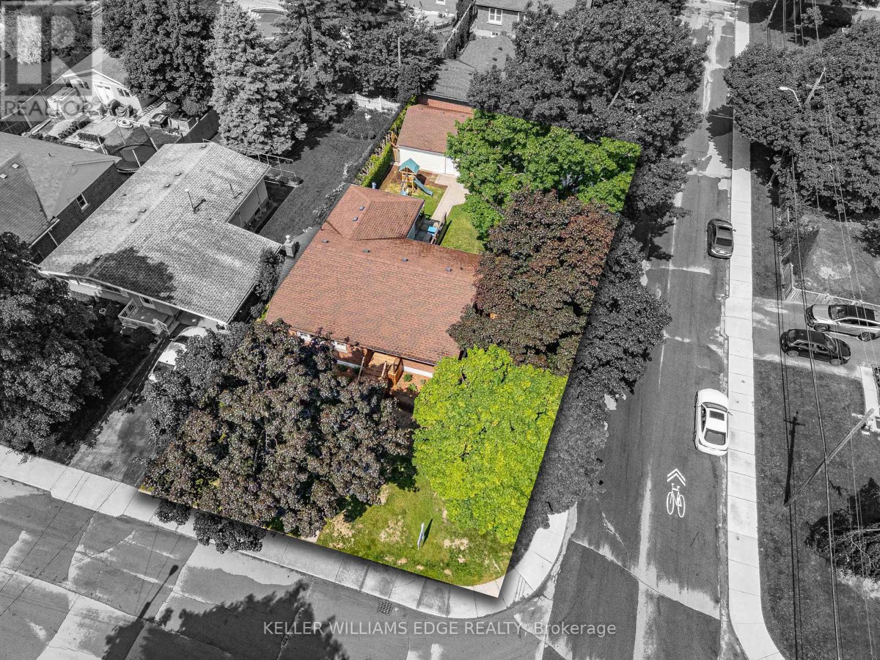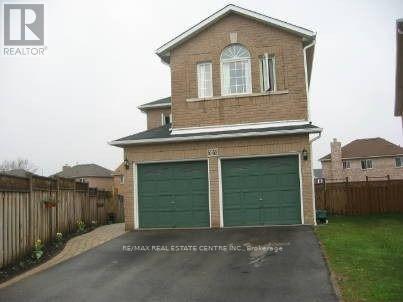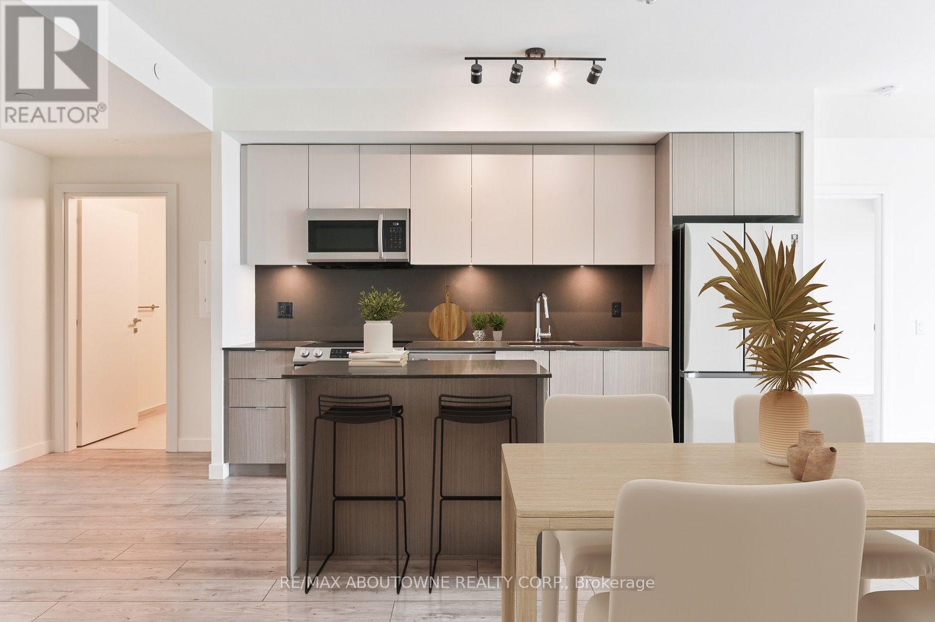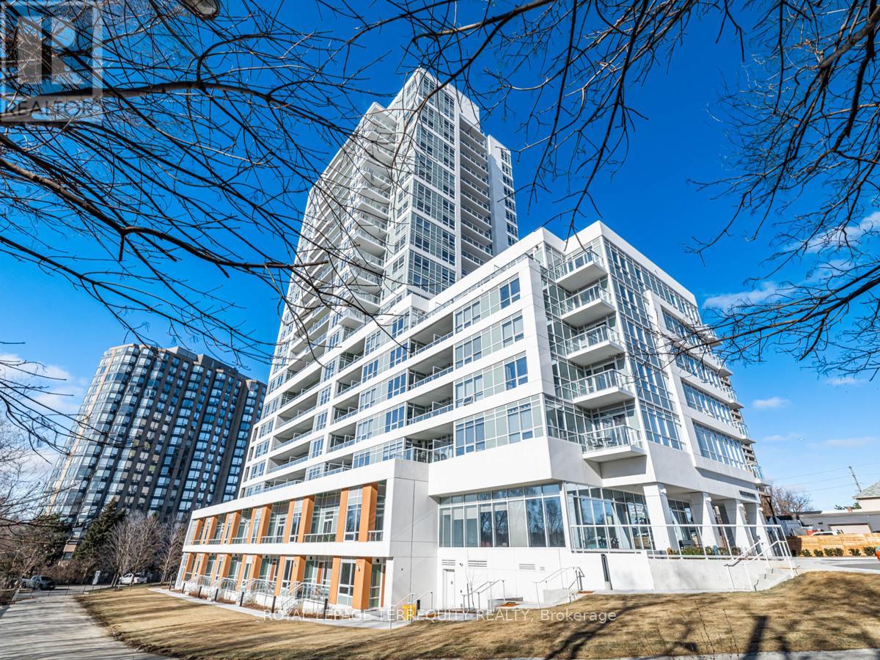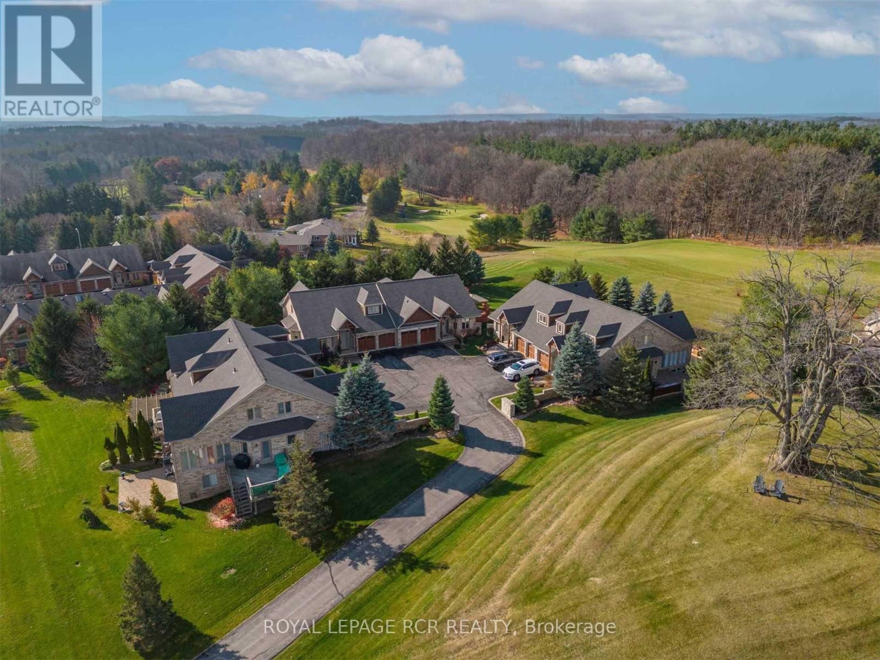7 Volterra Court
Hamilton, Ontario
Welcome to 7 Volterra Court, Waterdown a rare family gem! Located on a quiet, family-friendly court, this beautifully maintained, move-in-ready home offers over 4,000 square feet of finished living space with five-plus-one bedrooms, three-and-a-half bathrooms, a finished walkout basement and a private backyard oasis with heated saltwater pool and hot tub. Curb appeal shines with professional landscaping and inground irrigation. Inside, a grand foyer opens to a spacious main floor featuring a formal dining room, a private living room and a functional mudroom/laundry area. The heart of the home is the open-concept kitchen and family room with custom built-ins and a gas fireplace ideal for everyday living or hosting. Upstairs offers four generous bedrooms plus a large office or recreation room which can be converted to a fifth bedroom, including a luxurious primary suite with walk-in closet, spa-like five-piece ensuite, electric fireplace and a private sitting area. The updated main bathroom features heated floors and a towel rack. The fully finished lower level includes a large recreation room, an additional bedroom and a three-piece bath. A walkout leads to your private backyard retreat: a multi-tier composite deck, a covered hot tub, a heated pool, multiple lounging and dining areas, a pergola and a cedar pool house with electricity. Notable upgrades include Lutron switches and pot lights, California shutters, central vacuum, front yard irrigation, exterior landscape lighting, Swiss Trax garage flooring, new front and garage access doors plus a rear patio door with retractable screen and a monitored smart home alarm system plus much more. See attachments for full details. This exceptional home in one of Waterdown's most sought-after neighbourhoods checks every box. Please see supplement for floor plans. RSA. (id:60365)
1084 Southdale Road E
London South, Ontario
This home offers a generous, open-concept living space on the main floor, ideal for modern living. The living room flows seamlessly into a fully fenced patio, creating a perfect setting for both entertaining and relaxation. The kitchen features modern appliances and ample counter and pantry space. The upper level boasts two well-sized bedrooms, each with its own closet space, complemented by sleek laminate flooring and a shared bathroom. The basement adds versatility with another full bathroom and a flexible room that can serve as a recreation area, office, or extra bedroom. Whether you're a family, a first-time buyer, an investor, or anyone looking for a comfortable and stylish home, this property is thoughtfully designed to meet a variety of lifestyle needs. A prime location with convenient walking distance to several schools (Wilfrid Laurier Sec. School, St. Francis Catholic School & Arthur Stringer Public School), quick access to Highway 401, proximity to White Oaks Mall, and a variety of nearby shopping centers and restaurants. **EXTRAS** The low condo fee includes the water bill and an additional parking space can be secured from the management. (id:60365)
2 West 22nd Street
Hamilton, Ontario
Nestled in the highly sought-after West Mountain neighborhood, this charming 3-bedroom bungalow offers both comfort and investment potential. Bright living room, newer kitchen with huge eating area & updated 4pce bath. A separate entrance leads to a recently renovated 1-bedroom in-law suite, ideal for multigenerational living, while the corner lot provides privacy and flexibility. The detached double garage presents exciting possibilities for an Accessory Dwelling Unit (ADU)creating even more value! Conveniently located within walking distance to Chedoke Elementary School, Colquhoun Park, and public transportation, and just a short drive to the Westcliffe Mall, Churches, and Chedoke Twin Pad Arena, this home offers unbeatable accessibility, with easy commuter access to The Linc and major highways. Don't miss your chance to own this incredible property whether for your dream lifestyle or a smart investment opportunity! (id:60365)
749 Scott Boulevard
Milton, Ontario
Best rental price offered ! All brick, beautiful sun filled detached home located in a highly desirable neighbourhood. Double door entry leads to the Sterling II model which features an exceptional and functional floor plan including a large Eat-in Kitchen with abundance of cabinetry, tiled backsplash, large island, Great Room, Dining Room, Living Room which can alternatively be used an an office, 9Ft ceilings, crown mouldings throughout, hardwood floors, upgraded lighting. The circular oak staircase leads to the upper floor offering 4 large Bedrooms including a Master Bedroom with 2 walk-in closets, 5 piece ensuite, second floor Laundry and 4 piece bath. Walk-out from the kitchen directly to the backyard . Unfinished basement not included in lease. Prime location, steps from Public and Catholic schools, walking distance to all amenities, parks, transit and shopping. tenant pays utilities. (id:60365)
Basement - 5352 Faith Court
Mississauga, Ontario
Location! Beautifully renovated 2-bedroom, 1-bathroom basement featuring a full kitchen and spacious family room, right in the heart of Mississauga. Prime location close to Square One, schools, parks, and public transit. Includes 1 parking space. $1,700/month + 30% utilities. Dont miss this great opportunity you'll love calling this place home! (id:60365)
B0522 - 133 Bronte Road
Oakville, Ontario
**BONUS SPECIAL! 2 MONTHS FREE RENT!**Floor Plan Featuring 2 Bed, 2 Bath With Over 1,070 Sqft In A Wonderful Location. A Unique Pet Friendly, Luxury Rental Nestled In Oakville's Most Sought After Neighbourhood, Bronte Harbour! The " Royal" Is A Wonderfully Spacious Open Concept which Includes A Huge Walk-In Closet (9.9 X 6.7Ft!) And A Private 70 Sqft Balcony! It is Bright, Modern & Sleek in Design Featuring a Large Open-Concept Kitchen with Island, Contemporary Cabinets & Gorgeous Counters, Plus Stainless Steel Appliances,. Beautiful Wide-Plank Flooring throughout. Convenient Full Size -In-suite Laundry, Walk-In Closet & Private Balcony. Enjoy the Beauty of the Lakefront, Walking Trails, Parks, the Marina and More at Your Doorstep! (id:60365)
101 - 10 Wilby Crescent
Toronto, Ontario
Welcome to The Humber condominium. A bright spacious over 1135 sq ft of living space in a rare two level unit with a balcony and a walkout patio west facing the humber river, 3 bedrooms, 2 washrooms, a study area ,ensuite laundry, parking, storage locker. Excellent location steps to TTC and a short distance to Weston go station , 401,400,427 and the Eglington LRT. Close to shops. schools, parks, bike trail and more. Ideal for a large or extended family. Lounge area , party room, exercise room, BBQ terrace , meeting room. (id:60365)
1911 - 60 Heintzman Street
Toronto, Ontario
Welcome to The Junction and this spacious 1 bedroom unit with wood floors throughout (no carpet), high 9ft ceilings and a gorgeous unobstructed south-city views. Enjoy an open-concept living and dining space with a modern kitchen. Sit on the balcony and enjoy your morning coffee as you watch the sun rise. Ensuite laundry included. Building amenities include concierge, gym, party room, Roof top Garden, and a generous number of underground visitor parking spots. (id:60365)
4 - 14 Zimmerman Drive
Caledon, Ontario
Welcome Home to Palgrave & the elegant community of Legacy Pines, a charming Adult Community! This remarkable residence radiates warmth and style in a peaceful & calm setting embraced by nature! Prepare to be delighted this home showcases gracious principal rooms; a Dining Room with French doors, and a Living Room with soaring cathedral ceilings that look out onto a scenic Yard. The Living Room opens into a chef-inspired Kitchen and Dining Area featuring a large Centre Island with Breakfast Bar, Granite Counters, Pantry & walk-out to a fabulous Deck/Gazebo with a stunning view! The Main Floor includes a serene Primary Suite with Walk-In Closet, Juliette Balcony & 3-piece Ensuite with large Walk-In Shower, plus a Laundry/Mud Room with access to the 2 Car Garage & a lovely 2-piece Powder Room. The Second Level features an open-concept Great Room overlooking the Living Room, plus a spacious 2nd Bedroom Suite with Walk-In Closet & a stylish 3-piece Ensuite. The sun-filled finished Lower Level with Walk-Out offers an inviting open layout, a Family Room with cozy fireplace and Bar, along with a generous 3rd Bedroom & 3-piece Washroom. Walk out to the tranquil backyard Patio your private oasis to unwind and enjoy natures beauty in every season. A truly special place to call home! (id:60365)
4 Astoreville Square
Brampton, Ontario
Full House With Basement, 3 Bedroom 1.5 Washrooms Semi Detached House In Heart Lake Area Of Brampton Available For Rent.One Car Garage And 4 Car Parking In Driveway, Fully Updated, Hardwood Floors On Main Floor, Large Renovated Kitchen, Beautiful Deck In Backyard. This Is Single Family Home. Basement Included can be used as a Recreation room (Photos Are Not Recent But Older Photos Used) (id:60365)
402 - 60 Ann Street
Caledon, Ontario
Welcome home to Bolton's own premium adult lifestyle low-rise condo building at 60 Ann Street located in the historic downtown. Here luxury meets comfort and means you're home. Perfectly situated and surrounded by nature, with views of the Humber River and just steps away from the Humber Valley Heritage Trail. Suite 402 offers picturesque views and boosts exquisite modern high end finishes throughout. You are sure to be impressed as soon as you step onsite and enter the grand Foyer. Here you are greeted by the formal library & lobby area. The suite features a bright open concept layout with a dream Kitchen for the chef at home, with plenty of cabinetry, Breakfast Bar, Dining Area, a sun-filled Living Room with walk-out to the lovely balcony with a view of the Humber River. This Suite also offers a Primary Bedroom with floor to ceiling windows, walk-in closet and a 4-piece ensuite. Additionally there is a spacious 2nd Bedroom with ample closet space and large window. Also featured is a 4-piece main washroom, ensuite Laundry Room and plenty of Storage. Underground parking is available with this condo, as well as available guests parking. Rivers Edge condominiums provide its residents with a plethora of facilities including indoor pool, games room, gym and outside terrace as well as easy access to the town of Bolton. (id:60365)
5797 Tiz Road
Mississauga, Ontario
This freehold townhome features 3 spacious bedrooms and 4 bathrooms, this bright home is filled with natural light. The functional layout spans two and a half levels, including a walk-out ground floor with modern laminate flooring, a large family room, and a generous yard. The fenced backyard is perfect for entertaining or relaxing outdoors. The second floor boasts an open-concept design with a stylish kitchen, dining area, living room, and an extra family room ideal for both everyday living and gatherings. The primary bedroom retreat features a walk-in closet and a luxurious 4-piece ensuite. Located in Heartland, one of Mississaugas most sought-after communities, this home is just minutes from Costco, Walmart, Home Depot, major banks, schools, churches, and Credit Valley Hospital. Easy access to Meadowvale and Streetsville GO stations makes commuting a breeze. Dont miss this opportunity book your showing today! (id:60365)

