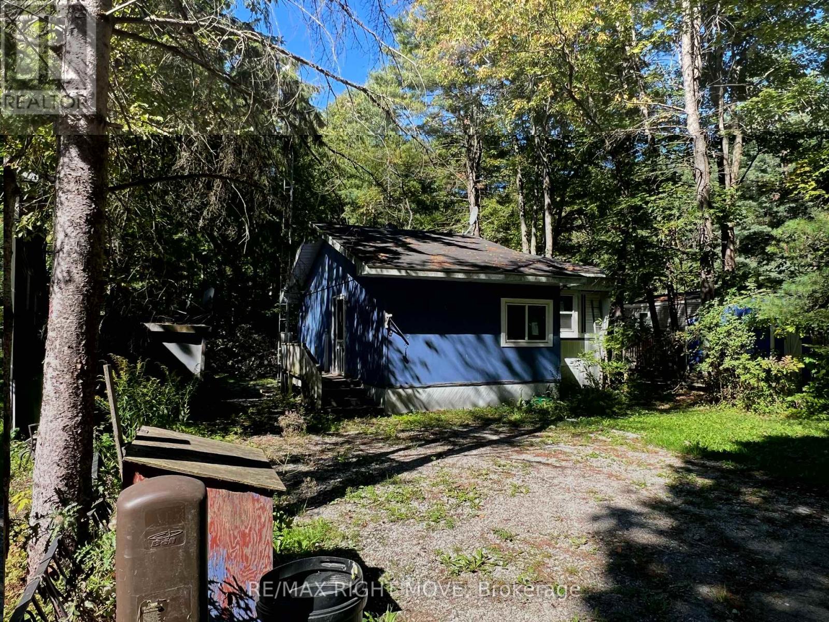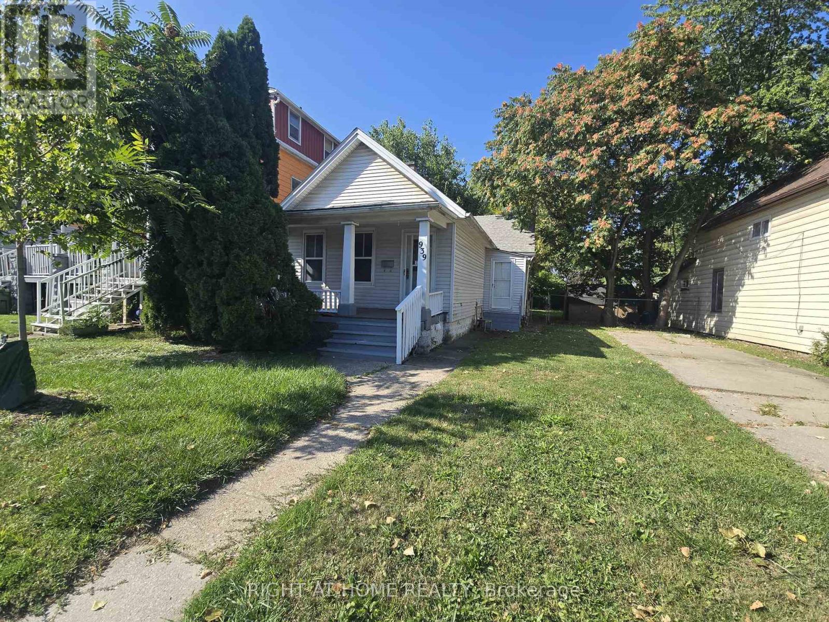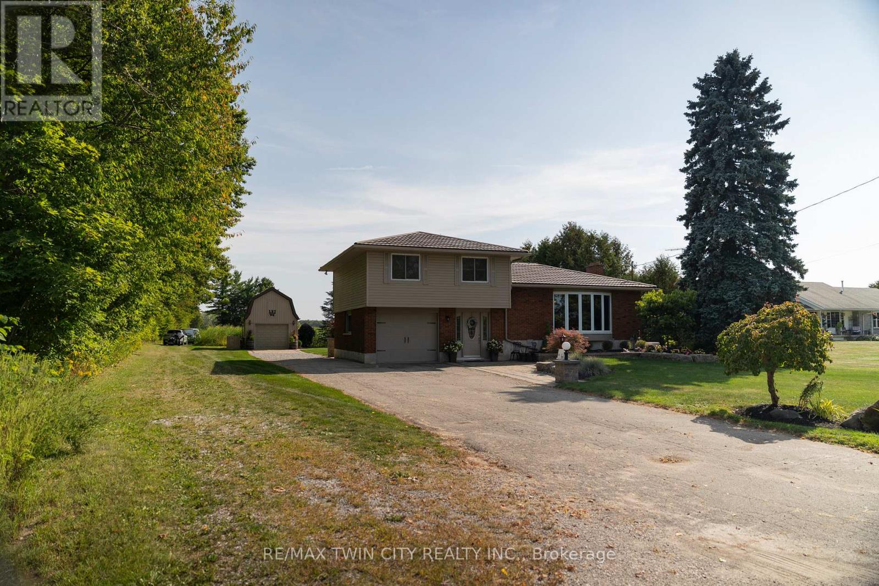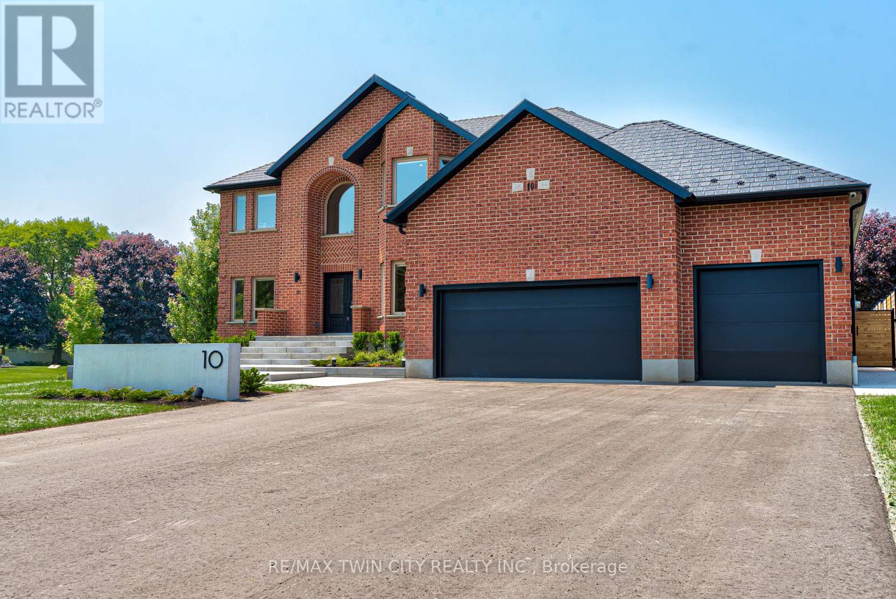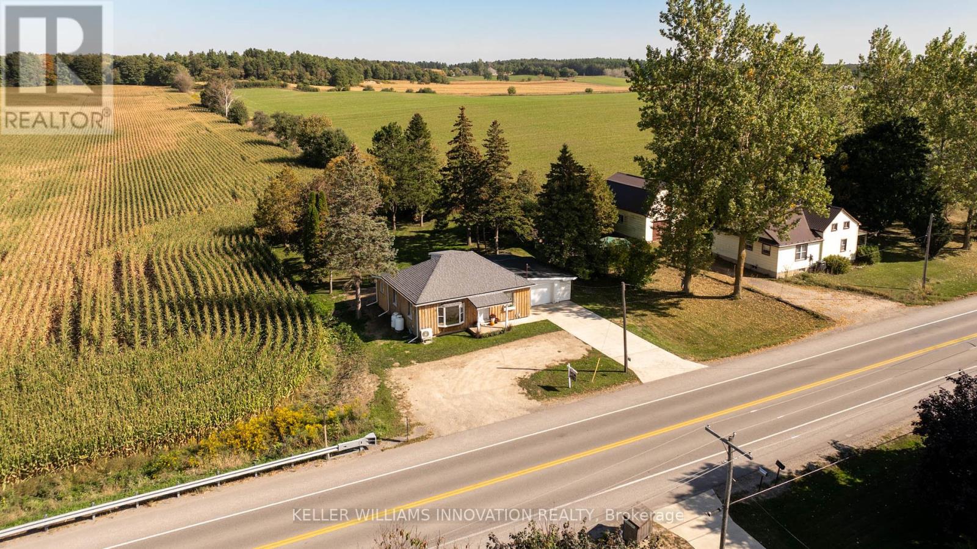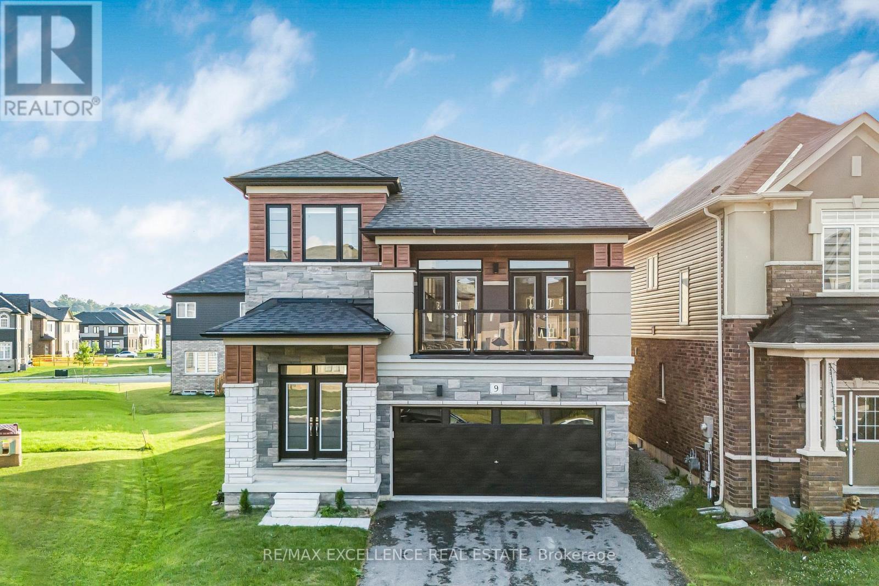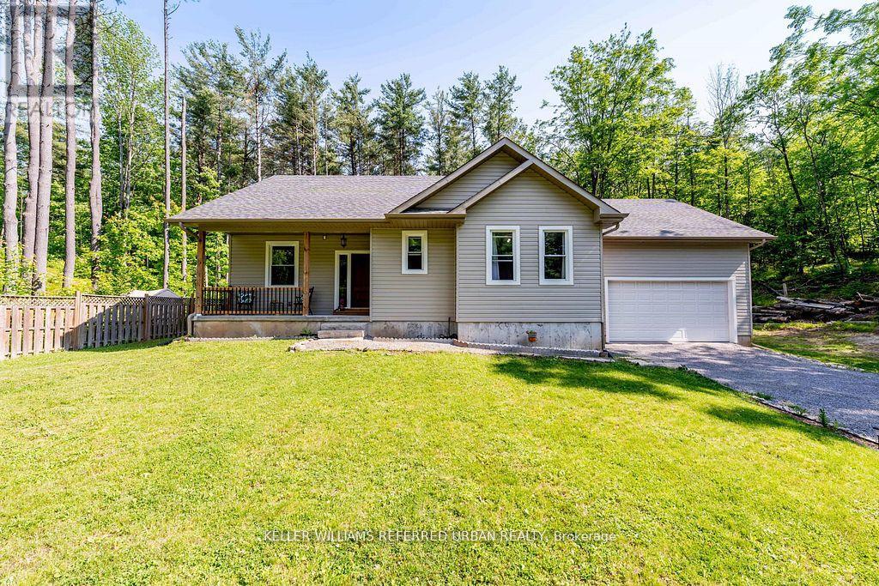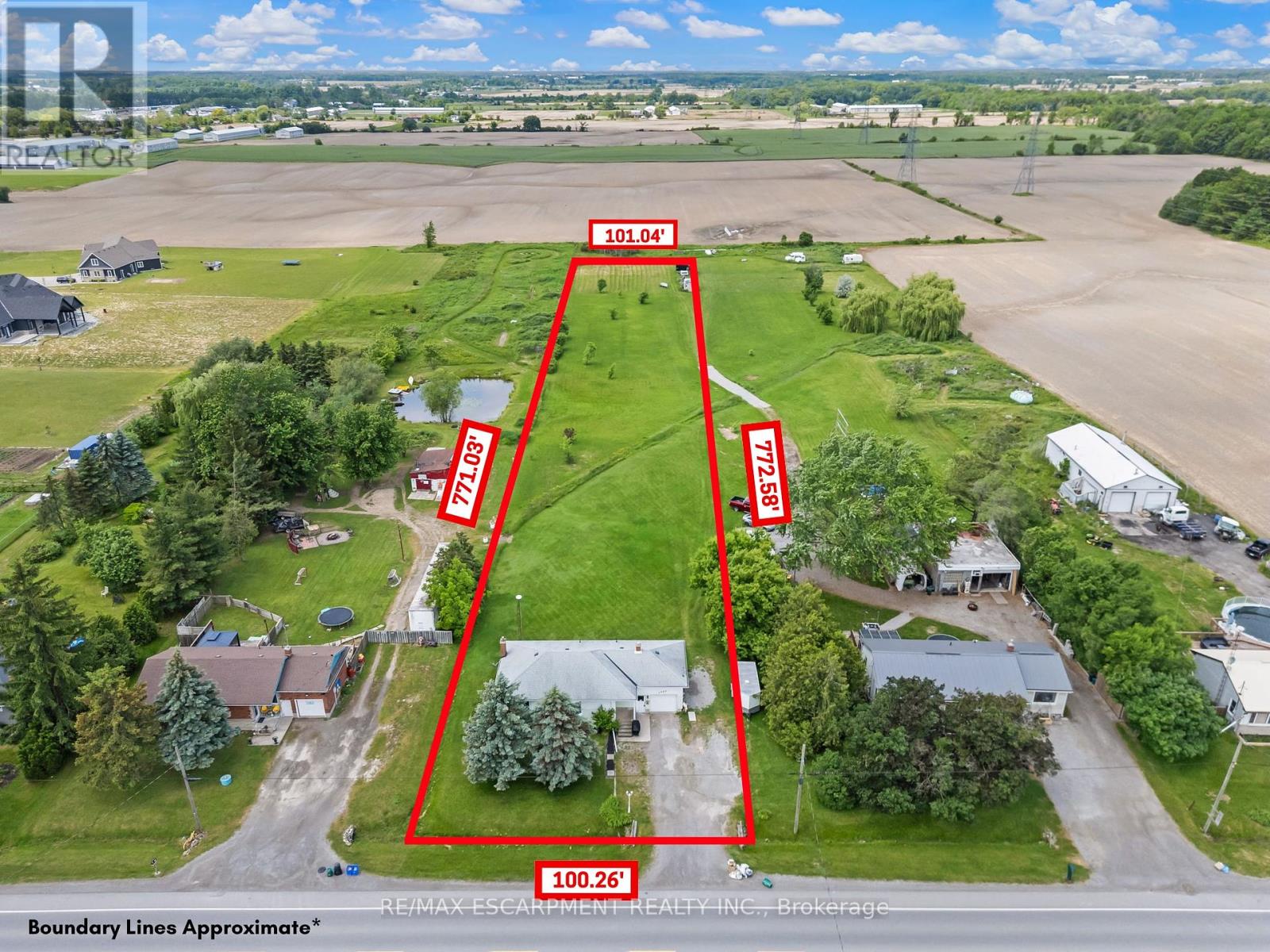1052 4 Seasons Road
Gravenhurst, Ontario
This 1,248 sq. ft. bungalow-style trailer offers 3 bedrooms, 1 bath, and plenty of potential for those ready to roll up their sleeves. Private double driveway with parking for 4, well and septic on site. Great location just off Southwood Road with easy access to Highway 11. Bring your vision and make it your own! (id:60365)
Unit A - 1824 Forman Avenue
Ottawa, Ontario
Spacious 3-Bedroom Upper Unit. Available October 1, 2025. Welcome to this beautifully updated 3-bedroom, 1-bath upper-level unit offering 1,300 sq. ft. of bright, open-concept living space. Located just an 8-minute walk to Algonquin College, College Square, and transit, this home combines comfort with unbeatable convenience Enjoy a sun-filled living area with gleaming hardwood floors, a modern kitchen, and access to your own private deck perfect for morning coffee or evening relaxation. Each of the 3 bedrooms offers generous closet space. The unit includes in-unit laundry, air conditioning, and extra storage .Included are 2 outdoor parking spaces and a flat fee of $100/month for water, sewer, and gas. Hydro is extra. This is an upper unit only (basement not included) and will be professionally cleaned prior to move-in. Current tenants require 24 hours' notice for showings. Ideal for students, professionals, or families seeking a quiet, walkable neighborhood close to amenities. *For Additional Property Details Click The Brochure Icon Below* (id:60365)
81 Beasley Grove
Hamilton, Ontario
Welcome to 81 Beasley Grove - Upgraded Freehold Townhome on a quiet cul de sac, in desirable Meadowlands in Ancaster! Located on a quiet, family-friendly street, this beautifully upgraded freehold townhome offers 3 bedrooms, 3 bathrooms, and approximately 1,600 square feet of thoughtfully designed living space in the desirable Meadowlands community. This home is packed with premium features, including quartz countertops throughout, California shutters, and striking custom board and batten accent walls that add a designer touch. Enjoy the glow of pot lights in the kitchen, living room, and upper hallway/loft, and unwind by the cozy gas fireplace. The oak staircase adds timeless character, while the gas line in the backyard is perfect for BBQs and entertaining. You'll also love the professionally installed irrigation system in both the front and back yards, keeping your lawn and gardens lush with minimal effort. The home is equipped with a Heat Recovery Ventilation (HRV) system, ensuring fresh, filtered air and improved energy efficiency year-round. Upstairs, you'll appreciate the convenient second-floor laundry and a spacious loft ideal for an office, playroom, or reading nook. The basement offers a bathroom rough-in, giving you flexibility for future development. Enjoy the perks of freehold living with no condo fees, in a peaceful neighborhood close to top-rated schools, parks, shopping, and transit. (id:60365)
939 Wellington Street
Windsor, Ontario
Welcome to this charming 3-bedroom bungalow located in a quiet, established Windsor neighborhood. Offering a spacious layout with plenty of natural light, this home features a brand-new furnace, A/C, and hot water tank (all rented), ensuring comfort and efficiency year-round. The property boasts a solid structure with its original finishes, giving tenants a cozy and functional living space. Conveniently situated with easy access to public transit, nearby parks, schools, and shopping, this home is perfect for families or professionals seeking a well-located rental. Don't miss the opportunity to lease this well-maintained property in a desirable community! (id:60365)
93 Norwich Road
Brant, Ontario
Immaculate move-in-ready side split, in the countryside just west of the village of Scotland with no neighbours on three sides. Enjoy stress free living in this 3+1 bedroom, 2 full bath home with 2,429 sf of finished living space that is sure to impress. Boasting a spacious and inviting eat-in kitchen, a formal dining room, bright and airy living room with cathedral ceiling, sprawling family room, three good sized main level bedrooms, and two four-piece bathrooms. The basement is fully finished with a nice rec room with gas fireplace, another spacious bedroom and a utility/storage room. All major appliances included. The double wide paved private driveway can accommodate numerous vehicles, a tractor trailer etc., and the detached garage is the perfect spot for your toys or a man cave. The private backyard offers a lovely back gazebo, stunning hardscaping and landscaping, firepit, and paver stone walkways all around. Never be without hydro again with the standby generator that powers the entire property. Located on a quiet, paved road just mins from town. No disappointments here. Book your private viewing today. (id:60365)
10 Eldale Road
Woolwich, Ontario
COUNTRY LUXURY! Welcome to 10 Eldale Road, a home abundantly offering 7 Beds, 6 Baths, 3 Kitchens, 15 Car Parking & a 1788 sqft All-Season Outbuilding. Located on a quiet dead-end street 3 mins from charming Downtown Elmira, as you approach the property you will be impressed by the all-brick construction, new metal roof (2023), new garage doors (2024), new eaves and soffits (2023), and significant recent investment into hardscaping and landscaping (2024 Earthscape). Heading inside, the home lavishly offers 5600+ sqft of finished living space, including a 2 bed in-law suite complete with separate laundry. The property's main level provides a sense of calm with 9' ceilings, bright newer windows (2016), a home office, and great room with soaring 18' ceilings and fireplace. The timeless chef's kitchen features solid wood cabinetry and a 10' island. Heading up the stunning central staircase you will find 4 additional good-sized bedrooms, two featuring their own ensuite baths in addition to a third 4-pc bath. The West-facing spacious primary bedroom offers views of peaceful fields and sunsets. Outside, the property's fully fenced 0.54 Acre lot deserves its own mention, featuring extensive interlock hardscaping, gas lines for firepit and BBQ, a 2-storey auxiliary building with 3 garage doors, hydro, plumbing and natural gas heating, and a refreshing 17 EX Aqua Sport Swim Spa (2024 Waterscape Hot Tubs & Pools). Additional features of this home include a 24kW full home generator (2024), owned tankless water heater (2023), new AC and furnace (2022), new water softener, iron filter, pressure tank, waterlines and sump pump (2023), Lutron Smart Lights (2024), Zero Gravity blinds (2024), security cameras & intercom (2023 JR Security), upgraded insulation (2023), and fresh paint throughout (2024). Finally, this location cannot be beat: a leisurely 5 min walk to Elmira Golf Club, a great school district, and a short drive to all amenities. Dont miss the virtual tour & video! (id:60365)
90 Rea Drive
Centre Wellington, Ontario
Welcome to 90 Rea Drive, a show stopping residence by Keating Construction that truly raises the bar. This 4 bedroom, 4 bathroom two storey home delivers over 2,500 sq. ft. of exquisitely finished living space designed for comfort, connection, and style.The heart of the home is a luxury inspired kitchen featuring quartz countertops, a generous island, custom cabinetry, and premium stainless steel appliances . Perfectly positioned for both everyday living and effortless entertaining. The bright, open layout flows into expansive living and dining areas where oversized windows frame sweeping views of the farmland beyond. A stunning gas fireplace is the focal point for family gatherings. Enjoy the covered raised deck overlooking the farm field below for tranquil morning coffee or an evening glass of wine, no matter the weather. A thoughtfully designed mudroom with built-in storage, pantry space, and direct access to the double garage adds a layer of practical luxury, while a bonus main floor office/bedroom offers flexible space tucked away from the main living areas. Upstairs the custom layout is made for family living with no wasted space. The serene primary suite offers a walk in closet and a spa style ensuite with a double vanity and an oversized walk in shower. Two additional bedrooms, a full bath, and a convenient laundry room complete this functional and well planned level. The finished walkout basement extends the living space with a large rec room, featuring 9; ceilings, a fourth bedroom/flex space, another full bath, and direct access to the backyards peaceful countryside setting. With its refined finishes, thoughtful design, and exceptional build quality, 90 Rea Drive is more than just a home - its where style meets substance. (id:60365)
3859 Arthur Street N
Woolwich, Ontario
Enjoy the best of country living with modern comfort in this beautifully renovated home on a deep lot backing onto open fields. Mature trees frame the property, while expansive rural views create a peaceful backdrop just minutes from Elmira. The open-concept kitchen and living area centers the home; large enough to accommodate a dining table. Luxury vinyl plank floors run throughout, anchoring a renovated kitchen with stainless appliances, granite countertops, valance/toe-kick lighting, pot filler, and a large island. The adjoining living room features oversized windows and a stone fireplace with a Napoleon insert. A spacious primary bedroom has double closets and a stylish 3-piece bath with shiplap accents and a glass walk-in shower. A versatile bonus room finished with shiplap, large windows, and recessed lighting offers a playroom, nursery, or office with beautiful views. Convenient main-floor laundry/mud room makes everyday living a breeze. The second level is a warm, wood-clad retreat with endless possibilities. With pine ceilings, and a half bath, the loft works beautifully as a guest suite, studio, or bedroom. Downstairs extends your living space with a modern rec room, additional bedroom, and a second 3-piece bath. Updated finishes and recessed lighting create a fresh, comfortable atmosphere. Utility and storage areas complete the lower level. An extended covered rear patio offers shade and shelter for dining or relaxing while the sun sets over neighbouring fields. The attached garage and paved driveway provide ample parking and storage options. Recent updates include: septic tank (2025); main floor bathroom, backyard graded & seeded (2023); concrete driveway, roof, furnace and heat pump (2022); UV filtration system, newer windows, and spray foam insulation throughout. This move-in ready property is ideal for anyone looking to enjoy small-town life with style and comfort, but with the urban amenities of nearby Elmira only a short drive away. (id:60365)
9 Tarrison Street
Brantford, Ontario
Welcome to this beautifully upgraded 2-year-old home, located in the one of Brantford's most exciting and fast-growing neighborhoods. The Glasswing Eight, Elevation C model offers a striking full brick and stone exterior, along with a spacious double car garage. Step inside to discover a thoughtfully designed layout featuring 9-foot ceilings on the main floor, an open-concept living space, an elegant upgraded oak staircase. The living room is warm and inviting with a cozy gas fireplace, perfect for relaxing evenings. Enjoy the sun-filled family room, complete with double doors leading to a private balcony-ideal for morning coffee or evening sunsets. Thousands spent on premium upgrades, High celing in Basement, Modern kitchen Situated just minutes from Highway 403, the Grand River, Downtown Brantford, Wilfird Laurier University, Brantford General Hospital, YMCA schools, golf courses, trails, and parks-this home offers unmatched convenience and lifestyle. A perfect blend of style, comfort, and location-don't miss this exceptional opportunity. NOTE: This property is virtually staged (id:60365)
15 Pettitt Drive
Guelph, Ontario
In the easternmost reaches of Grange Hill, just seconds from Highway 7, and surrounded by parks, trails, and great schools, sits 15 Pettitt Drive. This tidy two-storey Cape Cod family home stands ready to begin its next chapter as an ideal spot for a family to put down roots and thrive, with several tricks up its sleeve as well! Set on a deep 117-foot lot, entry to this double walk-out property comes via the charming interlocking walkway and covered front porch, just off to the side of the private double driveway. Nine-foot ceilings contribute to an airy impression throughout the mail level, which boasts a generously proportioned primary living/dining space, two-piece powder room, inside access to the attached single garage, a kitchen more than large enough to serve up your familys favourites, and the first of two walkouts to an elevated rear deck with its own natural gas line for barbecuing! Heading upstairs, you'll find three nicely sized bedrooms, including the oversized primary with abundant natural light courtesy of the homes two characterful gable windows. A complete four-piece family bath with jacuzzi tub rounds the level out. All the way back downstairs is a cozy finished basement, which hosts a pub-like pull up bar in the rec room, an additional two-piece washroom, and the second walkout to a covered patio space. Endless potential for entertaining here! The deep, fully fenced backyard offers room for the kids to run around safely, as well as a shed for additional storage. A wonderful opportunity awaits you in East Guelph so don't wait! See for yourself why 15 Pettitt Drive could be the starting point to your own familys next chapter. (id:60365)
51 Pine Grove Road
Trent Hills, Ontario
Welcome to this 1,700 sq. ft. bungalow, built in 2020, located in Trent Hills on a very private 1.24-acre lot surrounded by mature trees. This single-storey home features 3 bedrooms and 2 bathrooms, with 9-foot ceilings, gleaming hardwood floors throughout and a composite back deck overlooking the wooded backyard. The modern open-concept living and dining area offers plenty of natural light and backyard views. The kitchen includes stainless steel appliances, a centre island, and ample storage & counters space. The king-sized primary bedroom features a walk-in closet and a 5-piece ensuite bath (with rough-infor separate shower). The spacious second and third bedrooms are ideal for family or guests or a home office. The full basement offers In-Law suite potential. It features, a cold cellar, large windows, and is ready to be finished with a rough-in for a kitchen,bathroom, and woodstove. The entire house is wrapped in foam insulation and includes a 200-amp electrical panel. The attached 2-car garage offers 13.3-foot ceilings and a dedicated workspace, ideal for storage, hobbies, or vehicle collectors. As a bonus, the property includes deeded access to a private waterfront beach area on Crowe River, perfect for swimming, kayaking, and other recreational activities. Very close to shopping and restaurants. Only 10 mins from downtown Campbellford (new YMCA and future Hospital) and 15 Minutes from Marmora and Havelock. This home offers, privacy, and the peaceful lifestyle of rural living. Come fall in love! (id:60365)
2986 Grimsby Road
Grimsby, Ontario
Welcome to this exceptional 1.78 acre rural property, offering over 770 feet of depth and plenty of space for your family to enjoy. Ideally situated just 7 minutes to both Smithville and Grimsby, and only 15 minutes to Hamilton, this location blends the peacefulness of country living with the convenience of nearby amenities. The solid 2 bedroom bungalow - formerly a 3 bedroom - can easily be converted back to accommodate your needs. Inside, you'll find a spacious living room with a large bay window and original hardwood flooring underneath the carpet, ready to be restored to its original charm. The full height basement provides endless possibilities for added living space or generous storage. The property is also conveniently equipped with natural gas heating and fibre optic internet, plus an attached garage with inside access to the home. Updated furnace and air conditioning unit in 2021. New concrete block foundation and weeping tile in 1979 (3 outside walls). Septic tank pumped in July 2025. 3,000 gallon cistern (2 tanks). Cistern cleaned in 2022. Whether you're looking to settle into a peaceful lifestyle or searching for land to grow with, this property offers incredible flexibility in a convenient location. (id:60365)

