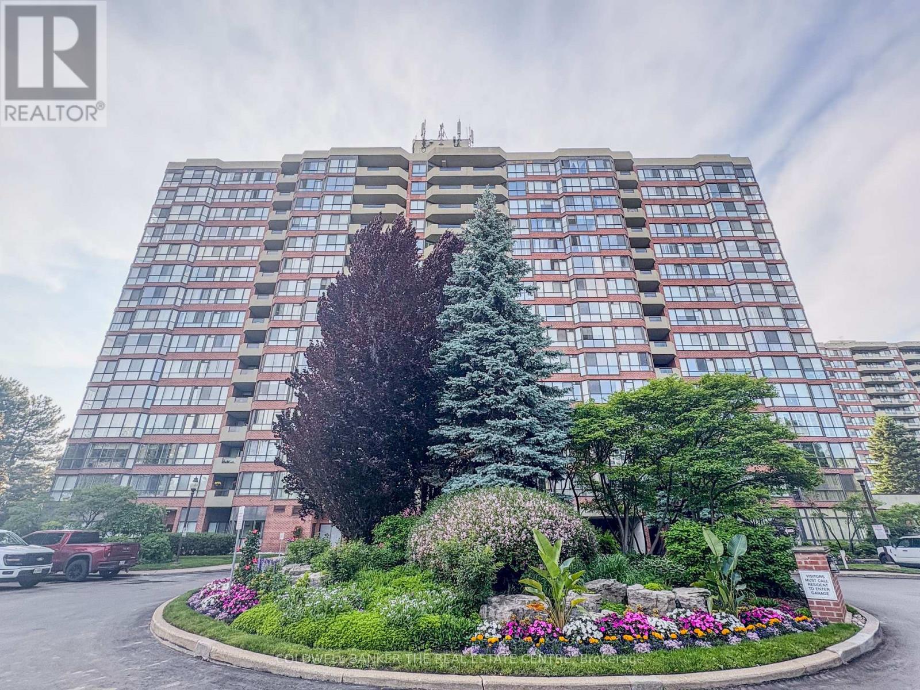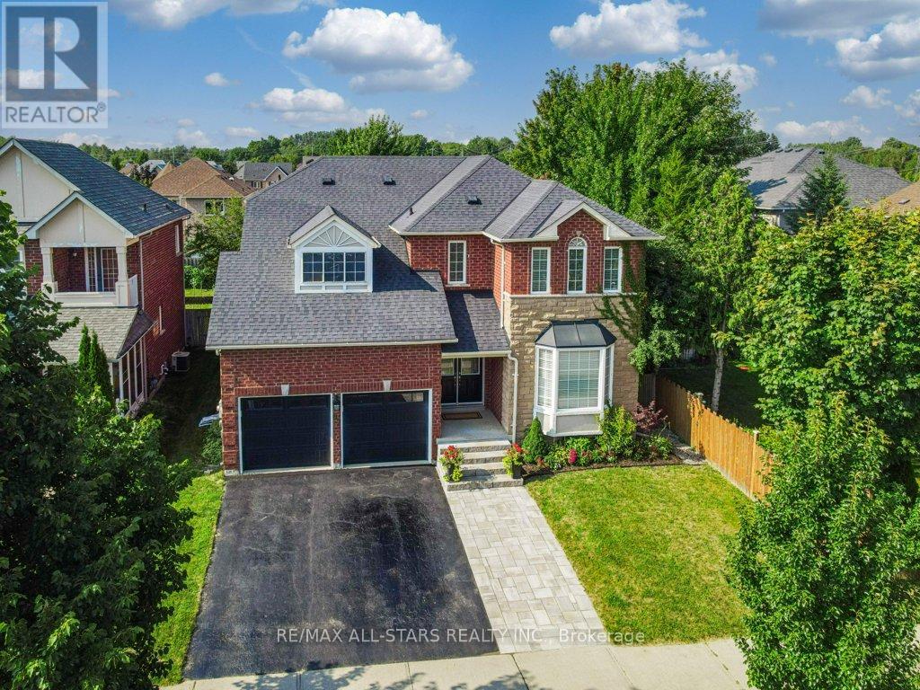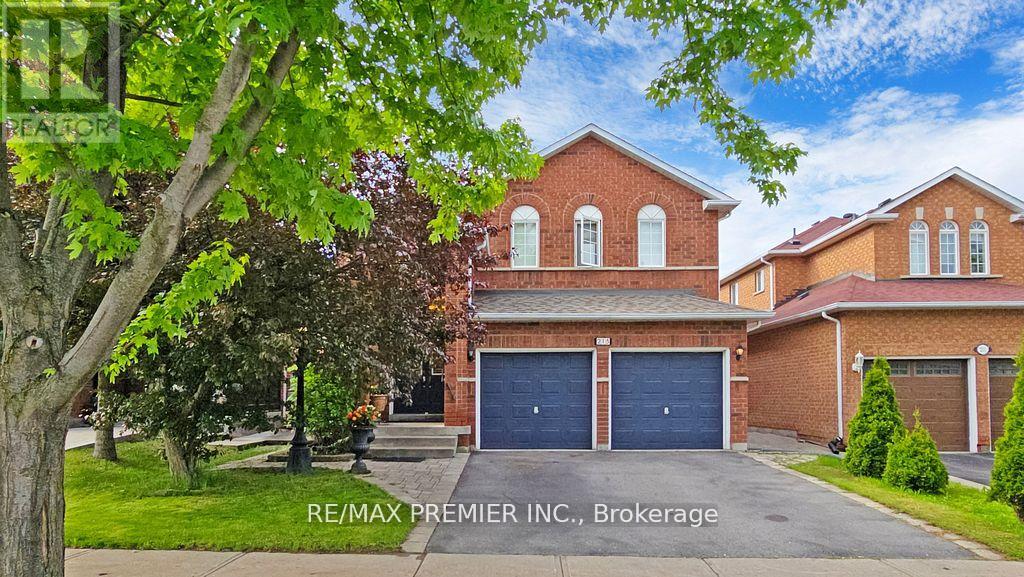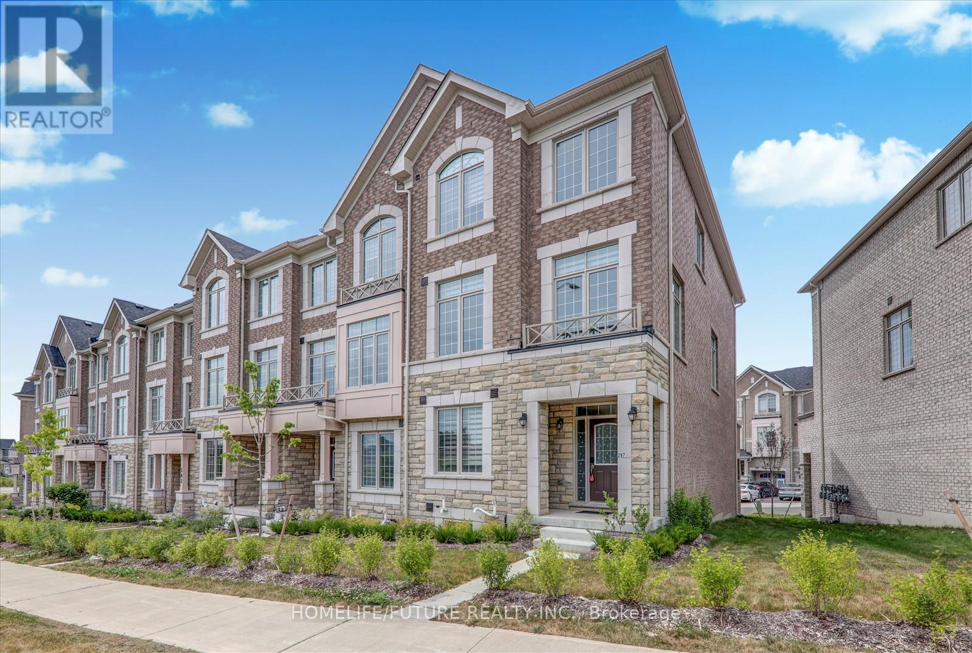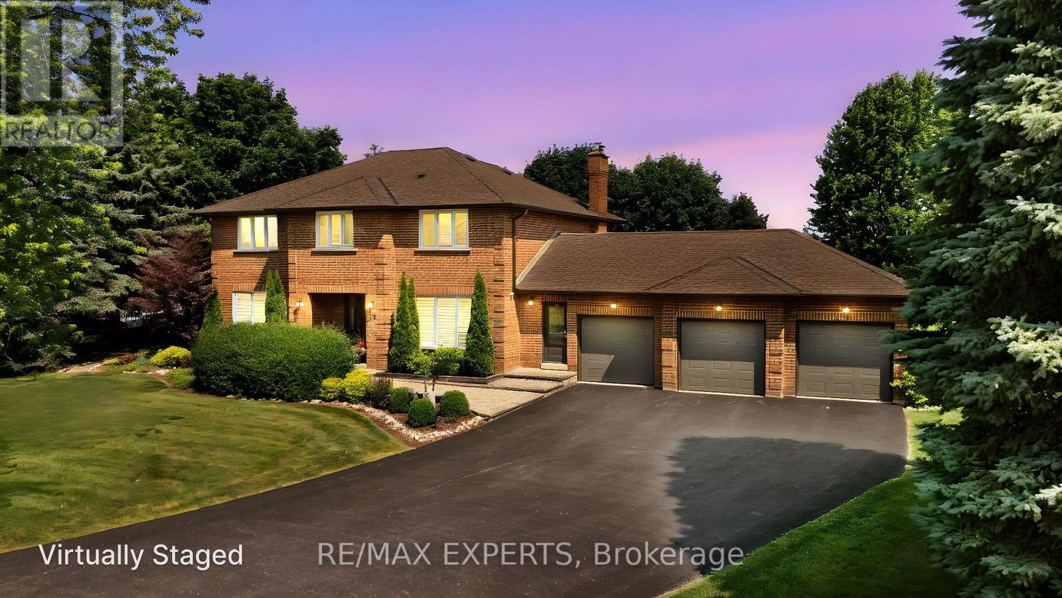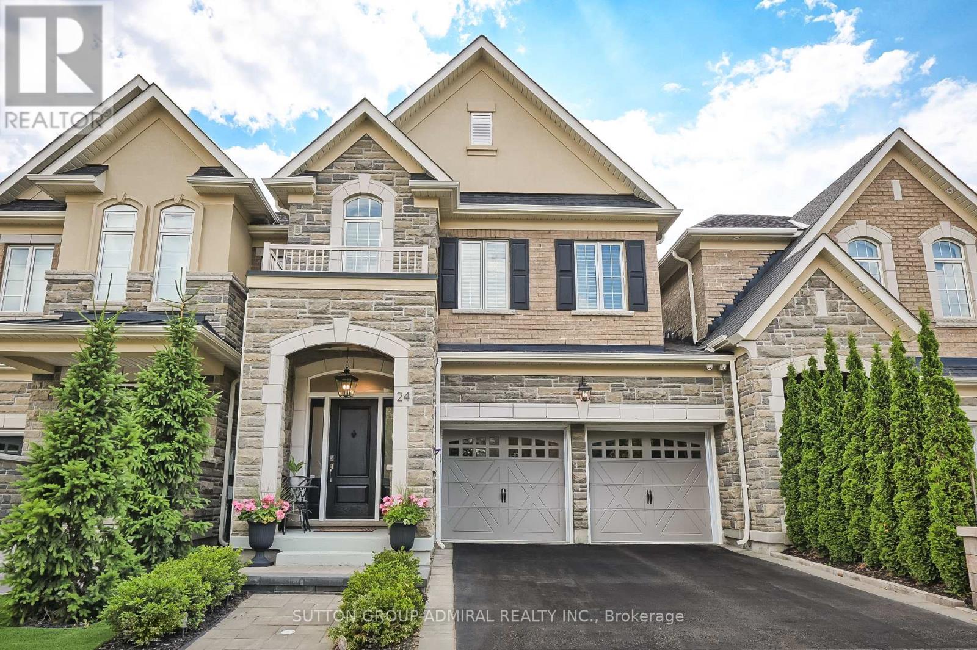307 - 100 Observatory Lane
Richmond Hill, Ontario
Welcome to 100 Observatory Lane suite 307! Step inside to one the largest unit in this well maintained Tridel building. With open concept main rooms, a solarium that is comfortable and cozy and principal rooms that offer both solace and warmth. The unit has two full baths, an upgraded kitchen with a pass-through to the living room and mixed flooring through out the luxurious suite. Upgraded tiles to beautiful hardwood floors and plush carpets in the bedrooms just add to the already bright and spacious open concept 3 bedroom plus solarium plan. To add to its interior beauty the unit has a large balcony that has three access points: one from the primary bedroom, the 3rd bedroom and one from the solarium with bright sunlight entering the living areas. This unit shows to perfection. The underground parking spot is conveniently situated near the exit door which is a great safety feature. The building has many amenities including an indoor pool, a sauna and a tanning deck. Tennis courts on the beautiful grounds and an exercise room. A fabulous party room , library and game room . It also has a work room and a large tv/ movie room . One of the best features is the two side by side guest suites which allow for out of town visitors to be hosted by the unit owners at the fraction of a price of a standard hotel room. But that's not all , the beauty of 100 Observatory lane prides its self with the most beautiful award winning plush gardens and a beautiful well maintained lobby. This building is a sought out location with steps to Yonge St. in the heart of Richmond Hill and minutes to the newly re-invented Hillcrest Mall. Great Restaurants from fast food to fine dining surround the town of Richmond Hill. Gas stations, go transit and the Richmond Hill Centre for the Performing Arts are with in close proximity to the building's location. This is a great place to call home . (id:60365)
3009 - 38 Gandhi Lane
Markham, Ontario
Welcome To Pavilia Towers In The Highly Sought After Commerce Valley Community. This Luxury 2 Bd 2 Bath Corner Unit Features A Spacious Layout With An Oversized Wrap-Around Balcony And Breathtaking Panoramic Views Of Sunrise And Sunset. Kitchen And Bathroom Equipped With Quartz Counter Tops. Very Quick Drive to Hwy 404 & 407. Walking Distance To Nearby Public Transit, Ada Mackenzie Park And Commerce Gate Plaza/Jubilee Square. Nearby Richmond Hill Centre, GoodLife Fitness, Loblaws, Walmart, Canadian Tire, Home Depot And Many More. Building Efficiently Managed By Times Property Management With 24 Hr Security. Features Indoor Pool, Gym, Party Room, Kids Playroom & Outdoor Patio With BBQ's. 1 Parking Spot Included. (id:60365)
140 Toronto Street
Bradford West Gwillimbury, Ontario
What's your vision? As-Is Where Is - This Property Is Ready For Improvement! Fixer-Upper with Huge Potential Investor Special or DIY Project. Looking for a property with great potential? This property is an ideal opportunity for investors, flippers, or handy homeowners ready to roll up their sleeves and build equity. A rare chance to customize every detail to your taste. What's Your Vision? (id:60365)
67 Rosena Lane
Uxbridge, Ontario
Welcome to 67 Rosena Lane a beautifully updated 2,600 sq. ft., 4-bedroom, 3-bathroom home in the sought-after Barton Farm community. The open-concept main floor boasts 9-ft ceilings, a spacious living and dining area, and a stylishly upgraded kitchen with new quartz countertops, sink, backsplash, and refreshed finishes. The kitchen flows seamlessly into the inviting family room with a gas fireplace perfect for gatherings and entertaining. Upstairs, you'll find brand-new hardwood throughout, leading to a generous primary suite with a completely renovated spa-like 5-piece ensuite, featuring a separate shower and soaking tub, plus his-and-hers closets. Three additional bedrooms offer plenty of space for family or guests, all complemented by the homes fresh finishes. Additional updates include a fully remodeled main-floor powder room, refinished staircase with new railings and balusters, and a refreshed primary bedroom with smooth ceilings, updated lighting, and fresh paint. Smart home technology provides added convenience for the homes lighting and thermostat. Outside, enjoy a beautifully landscaped private backyard with a patio ideal for summer relaxation. A 2-car garage and extended driveway provide ample parking. Situated close to scenic walking trails, top-rated schools, parks, and town amenities, this move-in ready home blends modern style, comfort, and an unbeatable location. (id:60365)
215 Drummond Drive
Vaughan, Ontario
First Time Ever on the Market! Welcome to Your Forever Home in Maple! Best Priced spacious, 2854 sqf, 5-bedroom home. This home combines timeless charm with incredible potential. Inside, you'll find a functional, well-designed layout that easily accommodates growing families, with main floor laundry, multi-generational living, or work-from-home flexibility. Each room is filled with natural light and thoughtfully laid out for everyday comfort and ease. Enjoy a sun-filled, south-facing backyard, perfect for relaxing or entertaining outdoors. Separate entrances basement is a blank canvas, waiting for the right visionary to transform it into the ultimate rec space, home theatre, gym, or income-generating suite, the choice is yours. Located in the heart of Maple, you're just minutes from top-rated schools, French immersion programs, parks, shops, restaurants, Maple GO Station, Cortellucci Vaughan Hospital, and highway access for an easy commute. This community is known for its mature trees, quiet streets, and a perfect blend of convenience and tranquility. Don't miss your chance to own this lovingly maintained home with unlimited potential, in a sought-after location. See it now. (id:60365)
1205 - 38 Honeycrisp Crescent
Vaughan, Ontario
Welcome Mobilio Condos In The Heart Of Vaughan's New Downtown Core, Step To A Ttc Subway Station. This 1 Bedroom Plus Den Condo, Features Soaring 10 Foot Ceilings, A Large Outdoor Terrace. A Very Functional Layout With A Den Large Enough To Be A 2nd Bedroom. Modern Flush Mounted Appliances, Natural Stone Countertops And Backsplash. Lovely Bright South Exposure. Parking Spot Included. (id:60365)
24 - 302 Wilkes Court N
Aurora, Ontario
Step into this beautifully updated END UNIT- 3-bedroom, 3-bathroom townhouse located in the desirable Tara Hill community. This home combines comfort and convenience, with nature trails, great schools, and everyday amenities just minutes away. The main floor features an open layout with new flooring and doors throughout. The renovated kitchen offers new countertops, Black S/S appliances, and lots of storage space perfect for any home cook. Large windows bring in plenty of natural light, and the walk-out to your fenced and private deck. The black stainless steel appliances are much easier to clean- no finger prints and no chemical cleaning. you just need soap and water. The primary bedroom has a large window and a private ensuite bathroom. Two more bedrooms provide extra space for a growing family, guests, or a home office. Bonus Family room above garage has a door installed and can be used as 4Th bedroom. The finished basement includes a large rec room that can be used for a kids play area, or a workout space.The finished basement includes a large rec room that can be used for a kids play area, or a workout space. Located steps from the Nokiidaa Trail system, you're never far from peaceful walking and biking paths. Golf lovers will enjoy nearby St. Andrews Golf Club, and nature fans will loveMackenzie Marsh. Families benefit from being close to well-known private schools like St.Annes and St. Andrews College. Low maintenance fees cover landscaping, snow removal, and shared spaces, making for easy living. Plus, with nearby shopping, restaurants, and highways, everything you need is within reach. 2025 new roof 2023 new eavestroughs 2021 new roof insulation 2022 new windows 2022 new hardwood floors - main floor 2022 new custom kitchen 2020 new sliding back doors 2020 new garage door track 2020 New black stainless-steel kitchen appliances 2020 new air conditioner (own) 2019 new furnace (own) 2018 new front walkway 2015 new hardwood floors - stairs and 2nd floor (id:60365)
14 Andalusia Lane
Markham, Ontario
Contemporary Trendi Townhome at McCowan & 16th Ave! Built by Treasure Hill, this Spacious & Stylish townhome offers 2,262 sq ft of Livable Space; Finished basement; Durable Vinyl Flooring through out, No Carpet! Brand New LED Lighting on the Main floor & in the Primary Bedroom; Enjoy walk-out balconies from both the Breakfast area and the Primary bedroom. Direct access to a 2-car garage. High-end finishes throughout. Located in a prime Markham Neighborhood, Steps to GO Train Station, Markville Mall, Centennial Community Centre, Foodymart, Loblaws, FreshCo, restaurants, and banks. Situated within Top-rated school zones, including Fred Varley Public School and Bur Oak Secondary School, and just minutes to Hwy 407. (id:60365)
297 Kirkham Drive
Markham, Ontario
Stunning Corner Unit Townhouse Bright, Spacious, and Modern! Welcome To This Beautiful Townhouse By Fair Tree. Corner unit with extra windows for maximum sunlight Built less than 2 years ago ,3 Bedrooms & 4 Washroom Spacious functional Design. "Luxury Features "Nine Foot ceiling on first & second flr. Wrought Iron Pickets stairs. Hardwood On first, second & third flr. Very Beautiful Extended Kitchen W/S/S Appliances, Quartz Counter top & Under mount Sink. Finished Basement with open Concept Layout. Open-concept kitchen and living area. move-in ready Approx. 2,440 sq ft of spacious living 4 total parking spots (garage + driveway). Close to Golf Course, Schools, Park, All Major Banks, (Costco, Walmart) Canadian Tire, Home Depot & N/more!!! Stylish finishes and contemporary design throughout Dont miss your chance to own this bright and spacious home in a growing and family-friendly neighborhood! (id:60365)
10 Kehoe Court
King, Ontario
In Nobleton! Nestled on a rarely offered, peaceful cul-de-sac, away from traffic noise & developments, on a massive Premium pool-sized lot 144.6 Ft X 168.26 Ft (0.586 acre). Perfect estate location for the discerning buyer! This beautiful & meticulously cared-for 3000sf executive home boasts 4 spacious bedrooms & 3 modern bathrooms. Enhanced by mature landscaping, it offers unparalleled privacy with a scenic rear yard backdrop of neighboring yards. On the main level, you'll find tons of pot lights, smooth ceilings, 23" tile, hardwood floors, open-concept living & dining paired with a modern kitchen with picturesque backyard views. The kitchen is equipped with black Riobel faucet, side-by-side Fisher Paykel 31" Fridges/Freezer, Bosch Flex Induction Stove, Bosch Dishwasher & dedicated coffee/beverage nook designed for effortless entertaining. The sunlit family room, complete with wood-burning fireplace, offers a relaxing retreat with views of the expansive backyard. Additionally, the bright & versatile main floor office with crown moulding can easily be transformed into a 5th bedroom. Convenience is key, with a second mudroom entrance, direct access to garage & functional main floor laundry area. The second level features a luxurious primary suite complete with walk-in closet & another large closet & stunning 5-piece ensuite bathroom. The ensuite boasts a freestanding tub for serene moments of relaxation, alongside a separate shower enclosure for added convenience. The upper floor accommodates three additional generously sized bedrooms, each thoughtfully designed for comfort, as well as an oversized 4-piece bathroom that complements the needs of a growing family or visiting guests. Adding to its appeal, this property includes 3 attached garages paired with an expansive driveway with parking for 9+ vehicles. Whether hosting gatherings or celebrating quiet moments at home, every detail of this residence is designed with a harmonious blend of luxury and practicality (id:60365)
24 Blueberry Run Trail
King, Ontario
Welcome to refined living in this beautifully upgraded luxury townhome nestled in the King Country Estates community of Nobleton. This elegant residence boasts impeccable craftsmanship, high-end upgrades creating the perfect blend of sophistication and comfort. Enjoy the benefit of a private driveway & a double car garage. Step into the heart of the home - a modern kitchen featuring extended upper cabinetry with crown moulding, marble backsplash, a spacious centre island with breakfast bar and quartzite countertop . The open concept main floor is adorned with rich hardwood floors, custom millwork and a cozy gas fireplace in the family room. The family room features a walk-out to a landscaped backyard - complete with a stylish entertainment gazebo, ambient lighting, outdoor sound system, TV & serene water features. Upstairs, the primary retreat is a sanctuary with a luxurious 5 pc. ensuite and a walk-in closet with custom closet organizers. Two additional generously sized bedrooms share a semi-ensuite and each enjoy their own walk-in closets. Enjoy the benefit of the fully finished basement with a large recreational room with stone accent wall and an additional 3 pc. bathroom. (id:60365)

