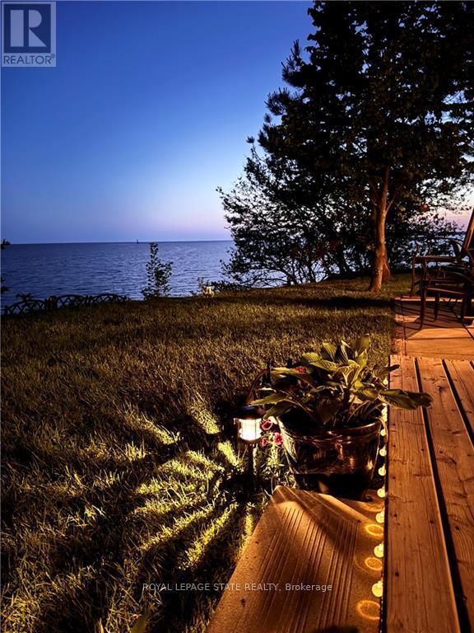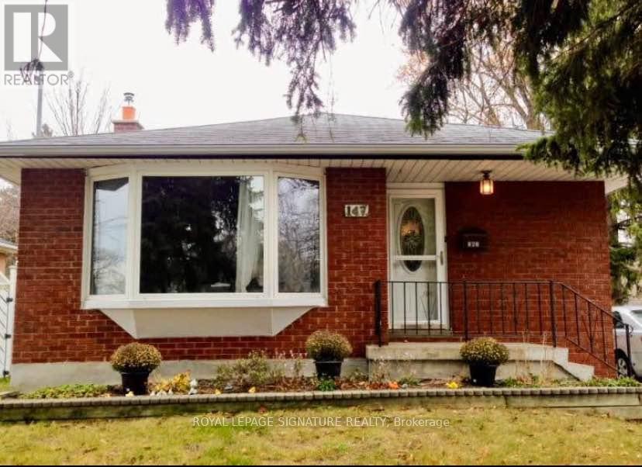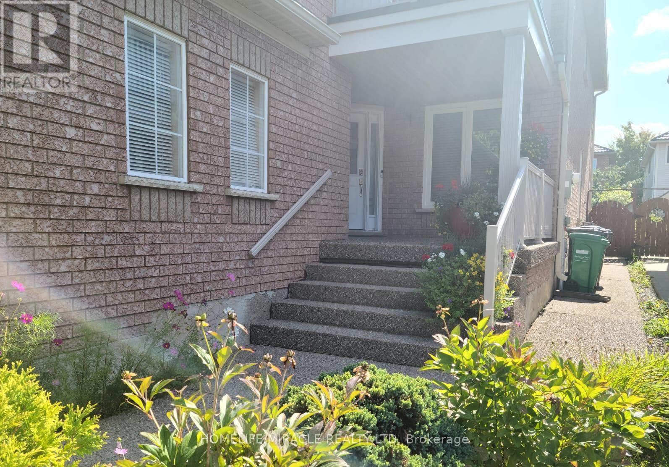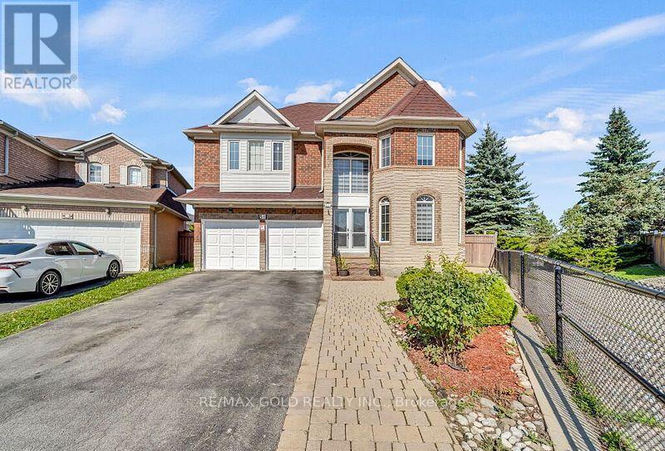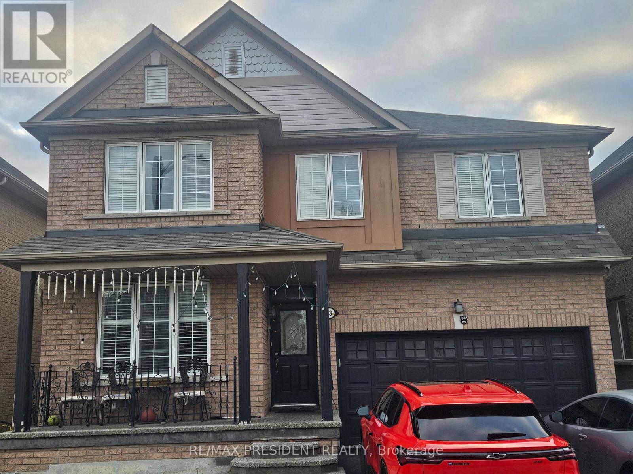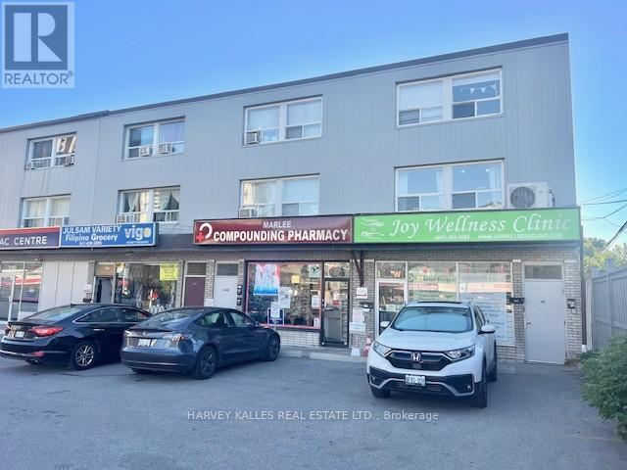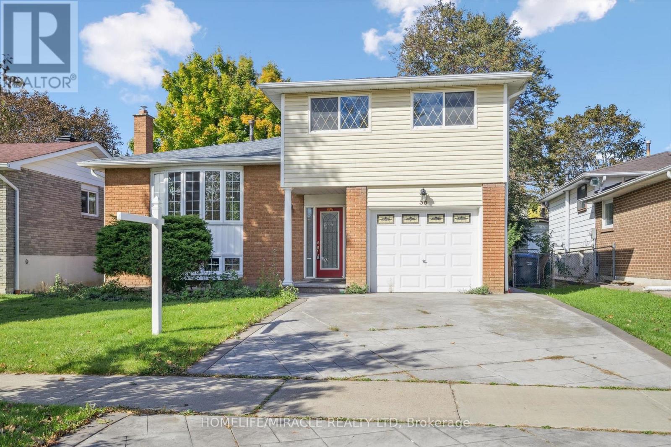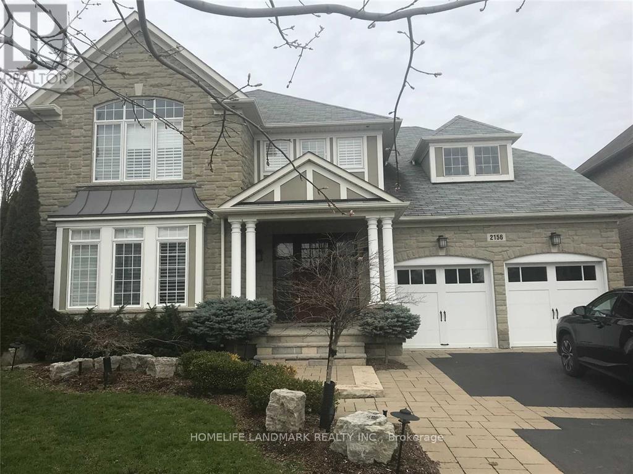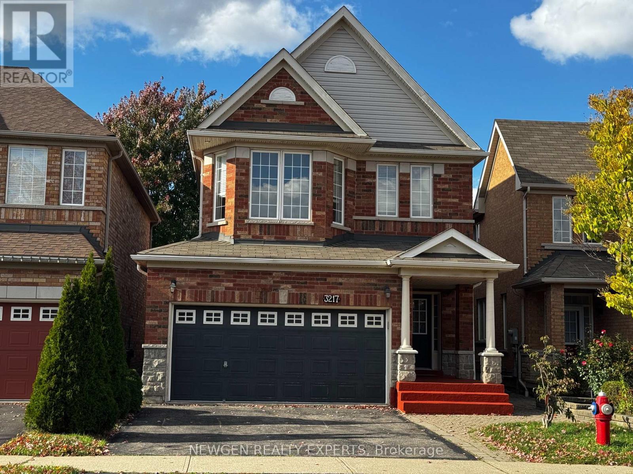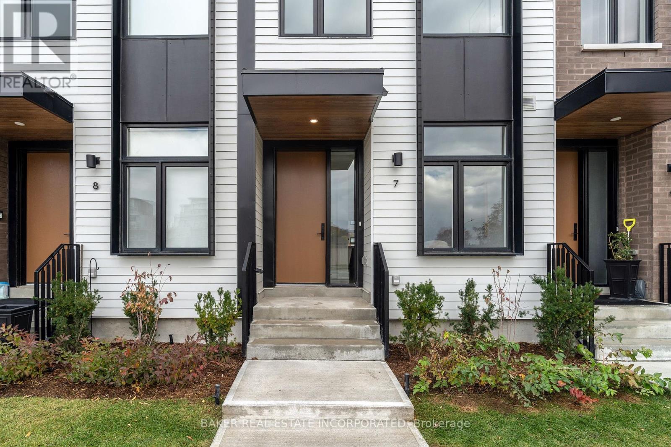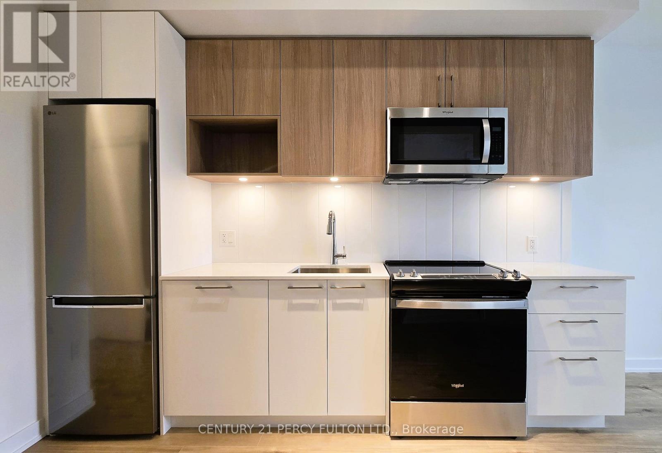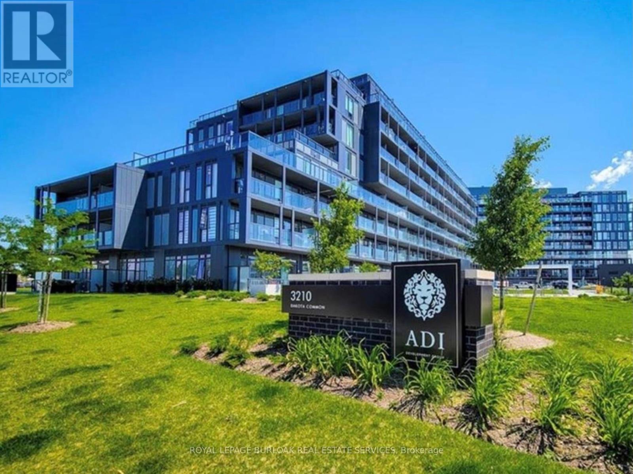25 Erie Heights Line
Haldimand, Ontario
NEW BREAKWALL TO BE INSTALLED. Contract signed for new breakwall with tentative start date of 2025. Construction to include 6-8 tonne stones for the bottom and 2-5 tonne limestone slabs for the upward revetment, includes all Gabion and Geo textile underneath. Roof shingles replaced and gutter leaf guards installed Nov 2025. Nestled in a picturesque setting, this charming 4 season cottage offers an expansive view of Lake Erie. Imagine waking up to breathtaking views of the lake every morning. This turnkey cottage is fully equipped and ready for a fun-filled summer. With its private location at the end of the lane, it's the perfect spot for the whole family to enjoy the outdoors with ample room for relaxation and outdoor activities, plus plenty of parking. As the sun sets, you can unwind on the sprawling deck and enjoy the warm summer nights. The cottage features a large, well-equipped kitchen with plenty of natural light, a cozy fireplace in the living room, and 3 comfortable bedrooms. Why waste hours driving to Muskoka when this fantastic property is just an hour away from Hamilton, 1.2 hours from Oakville, and 1.5 hours from Mississauga? As a successful short term rental, this cottage represents an excellent investment opportunity. The turnkey nature of the property means it is ready to generate income immediately. The popularity of Lake Erie as a travel destination makes this a lucrative opportunity for the savvy investor. (id:60365)
Bsmt - 147 Lupin Drive
Whitby, Ontario
Welcome to this beautifully maintained legal 2-bedroom, 1-bath basement apartment located in a solid detached bungalow in a quiet, convenient neighborhood. This inviting space is perfect for a professional couple or single parent w/one child, two roommates(No large families, please). The unit features an open-concept living and kitchen area with pot lights throughout, creating a bright and comfortable atmosphere. The upgraded kitchen includes granite countertops, ample cabinet space, and modern finishes. There is a separate private entrance for added privacy and convenience. One parking spot is available(2 depending on size), and laundry facilities are shared with the main-floor occupants. Situated near Dundas and Garden Street, this location offers excellent accessibility to major routes and transit. It's just a 7-minute drive to Highway 401 and the Whitby GO Station, and only a 4-minute walk to the main bus stop - ideal for commuters. One small pet may be considered. Tenant pays 50% of the utilities (id:60365)
36 Legend Lane
Brampton, Ontario
Detached home, Professionally completed 2023. 900sq. 2 Spacious Bedrooms-W/O Basement Apartment-Cozy Family living-Private Laundry- above code large windows- one parking space Kitchen w / Breakfast Area Overlooking Large Open Space. Looking for professional /good family (id:60365)
51 Jack Rabbit Crescent
Brampton, Ontario
Welcome to this stunning 4+2 bedroom detached home with a *Legal Basement* in a prestigious Brampton community. Thoughtfully upgraded and exceptionally maintained, it features a beautiful layout with separate living, dining, and family rooms, an upgraded gourmet kitchen with quartz countertops, stainless steel appliances, and a bright breakfast area. The primary bedroom includes a walk-in closet and a private 5-piece ensuite. The backyard is fully finished with poured concrete-perfect for outdoor entertaining-and offers the added convenience of no sidewalk. Ideally located near Hwy 410, Trinity Common Mall, Brampton Civic Hospital, schools, shopping, public transit, and parks, this turnkey home offers the perfect blend of location, luxury, and lifestyle. Don't miss it! (id:60365)
Basement - 13 Edgevalley Court
Brampton, Ontario
** Legal 2 Bed 1 Bath Basement** Sep/Entrance , Full Kitchen , Private Laundry , Quiet Court, Excellent Location ,Large Windows , Bright 2 Large Size Bedrooms , 4 pc full Washroom , Utilities included , No Carpet In Whole Home , Close to all amenities , Schools, Plaza ,Worship Places ,Park And Highway 427, 1 Parking included (option for 2nd parking too), Vacant Easy to Show (id:60365)
2 - 266 Marlee Avenue
Toronto, Ontario
The 3 ductless units are both heat and A/C so quite energy efficient. As a backup, the unit has baseboard heaters on really cold days. Hot water rental is assumed by tenant. (id:60365)
56 Elgin Drive
Brampton, Ontario
Impeccably maintained and move-in ready, this home is a perfect lease opportunity that showcases true pride of ownership. From the beautifully designed concrete driveway and welcoming front entrance to the covered outdoor patio, every element of this property exudes elegance, comfort, and functionality. Featuring bright, open-concept living areas, pristine hardwood and upgraded luxury vinyl flooring, spacious bedrooms, and modern, well-appointed bathrooms, this home offers exceptional comfort for tenants seeking quality living. The brand-new, contemporary kitchen is equipped with stainless steel appliances and a large window overlooking the picturesque backyard-providing a warm and inviting space for everyday living. Situated on a large lot, this home offers plenty of outdoor space and privacy. Ideal for families, executives, or anyone seeking a beautifully maintained home in a desirable neighbourhood. A must-see lease property-clean, elegant, and ready for immediate occupancy. (id:60365)
2156 Heathcliff Court
Oakville, Ontario
This Gorgeous Customized Home Offers 4 Bedrooms & 3+1 Full Baths On Bedroom Level.3,846 Sq. Ft. Plus A Prof. Finished Basement. It Features I/G Salt Water Pool With Waterfall,Covered Porch With Gas F/P, Irrigation System, & Incredible Landscaping-Front And Back, Premium Pie Shaped Lot. Hrv System, Water Purification And Softening System, Close To Great Schools, Parks & Trails, Easy Commuter Access & New Oakville Trafalgar Hospital. (id:60365)
(Upper Level) - 3217 Respond Road
Mississauga, Ontario
Looking For A Great Tenant For This Beautiful, Bright, And Spacious 4 Bedroom Detached House In A Prestigious Churchill Meadows Neighborhood Of Mississauga. Hardwood Floor Throughout the Main Floor Which Features an Open-Concept Living and Dining Area and a Separate Family Room with a Fireplace. Kitchen With Granite Counter Top, Ceramic Backsplash, Pantry And S/S Appliances. Open Concept Breakfast Area With A Walkout To The Backyard. Second Floor Has 4 spacious bedrooms, Master Bedroom With A 5Pc Ensuite. Enjoy The Convenience Of Upper Level Laundry. Entry To House From The Garage Is An Added Feature. Great Location, Minutes To All Amenities, Close to Hwy 403 and 407, Public Transit, Public Library, Schools, Parks, Credit Valley Hospital and Erin Mills Shopping Mall. Tenant Pay 70% Of All Utilities. (id:60365)
7 - 10 Lou Parsons Way
Mississauga, Ontario
Welcome to 10 Lou Parsons Way, Unit 7 in the highly sought after Brightwater Community.Discover sophisticated coastal living in the heart of Port Credit's exclusive Brightwater Community. This stunning 3-bedroom + den townhome offers 1,945 sq.ft. of interior space plus 431 sq.ft. of private outdoor terraces, blending contemporary design with a resort-inspired lifestyle just steps from Lake Ontario.Step inside to find 10-ft ceilings on the main level, upgraded extra wide-plank hardwood flooring, and pot lights throughout. Floor-to-ceiling large windows flood the home with natural light, creating a bright and airy ambiance in every room. The modern chef's kitchen features premium Bosch built-in / panelled appliances and flows seamlessly into the open-concept living and dining area, which extends to an expansive terrace with a gas connection-perfect for relaxing or entertaining.Upstairs, the primary retreat spans the entire third floor, offering a luxurious 5-piece ensuite with a wet room (soaker tub + shower) and a walkout to a private rooftop terrace-your own peaceful escape with views of the vibrant community. Additional highlights include a versatile den ideal for a home office, an upgraded electric fireplace in the living room, and private garage parking for two vehicles plus an additional exterior space.Living in Brightwater means enjoying exclusive waterfront, resort-style living in one of Mississauga's most dynamic new communities. Residents benefit from a private shuttle to Port Credit GO Station and are just steps from the waterfront, scenic trails, Farm Boy, LCBO, cafés, boutiques, and fine dining.This is a rare opportunity to own a luxury townhome in a master-planned waterfront community that perfectly blends urban sophistication with coastal tranquility. (id:60365)
209 - 500 Plains Road E
Burlington, Ontario
Fresh, bright, and move-in ready: brand-new 1 Bed + Den at Northshore with underground parking and locker. Smart layout with balcony, laminate throughout, quartz kitchen, and all-new appliances. Resort-style perks include the Skyview Lounge & Rooftop Terrace with lake views, BBQs and cabanas-plus fitness & yoga studios, co-working lounge/boardroom, party room and chef's kitchen. Sophisticated modern building overlooking Burlington Golf & Country Club; moments to Burlington Beach, LaSalle Park & Marina, Mapleview, GO, QEW/403. (id:60365)
A401 - 3210 Dakota Common
Burlington, Ontario
Welcome to contemporary living at Valera Condos in Burlington! This bright and stylish 1-bedroom, 1-bath suite offers a functional open-concept layout with 9-ft ceilings and floor-to-ceiling windows that flood the space with natural light. The sleek kitchen features quartz countertops, stainless steel appliances, and ample cabinet space. Enjoy the spacious balcony with views. Thoughtfully designed for comfort and convenience, this unit includes in-suite laundry, 1 underground parking spot, and a storage locker. Valera offers resort-style amenities including a fitness centre, rooftop terrace, outdoor pool, party room and 24/7 concierge. Located just minutes from shopping, restaurants, parks, highways, and the GO Station. (id:60365)

