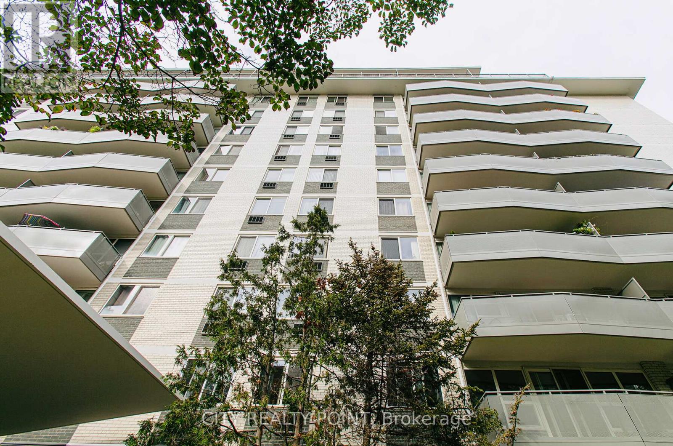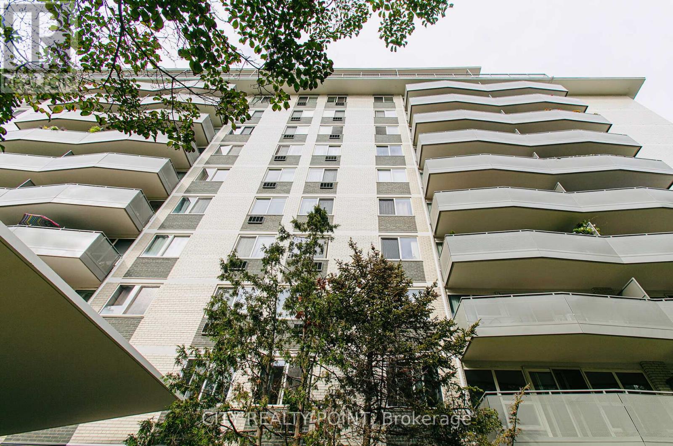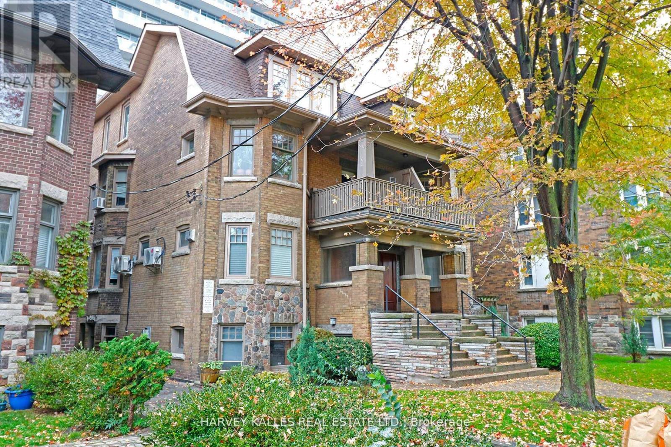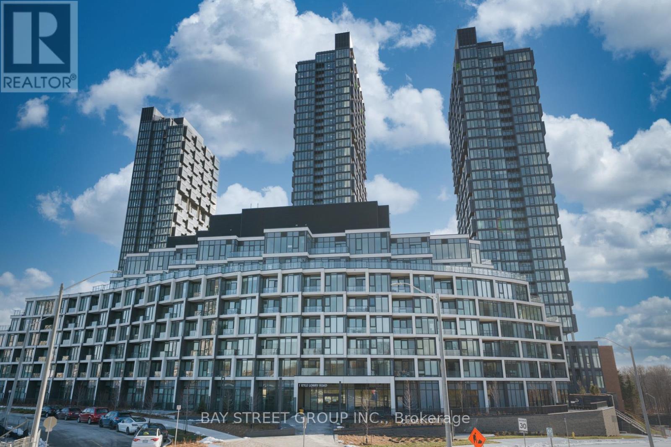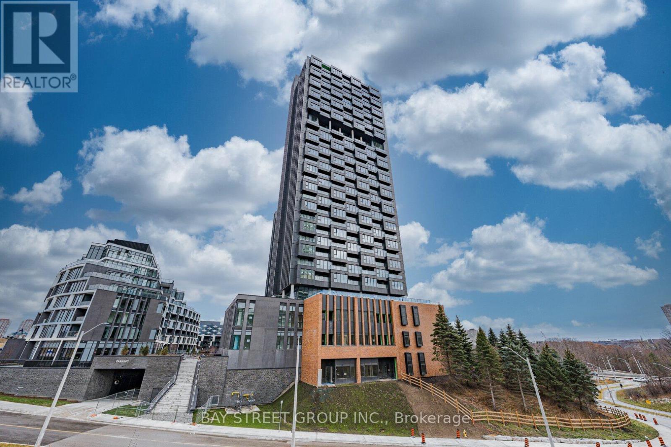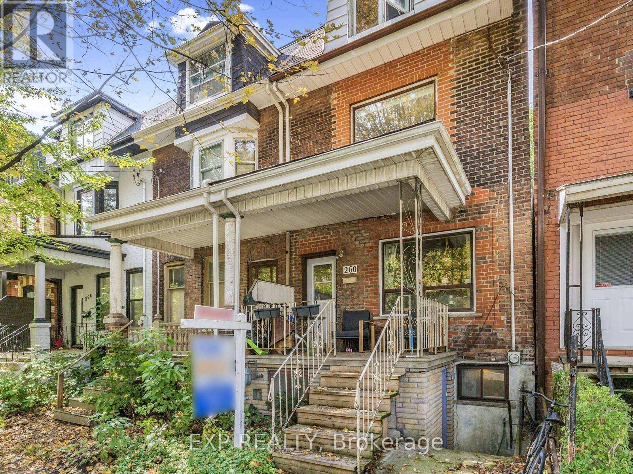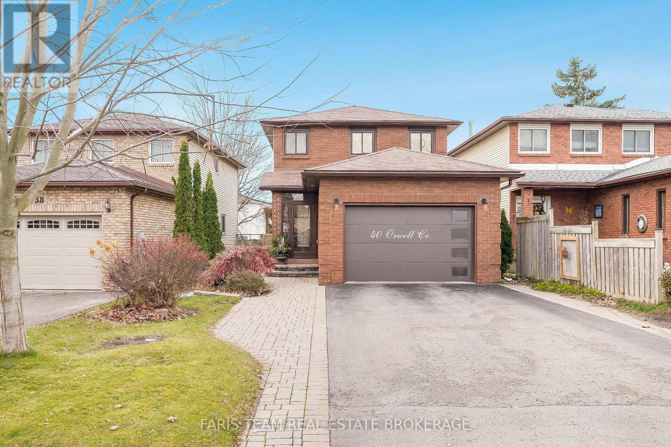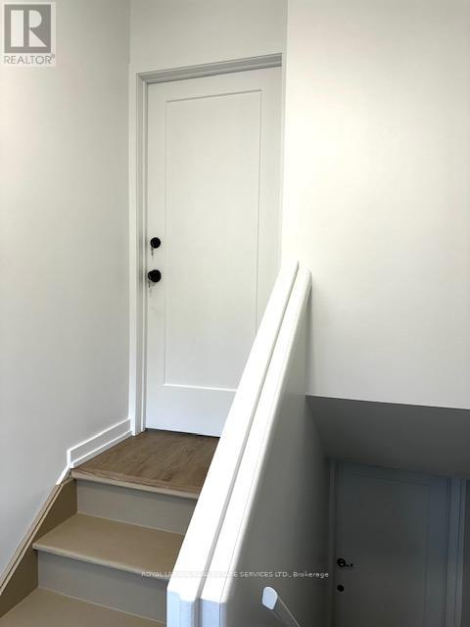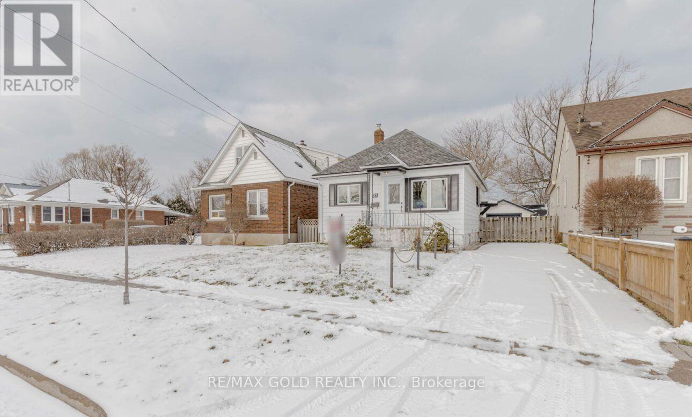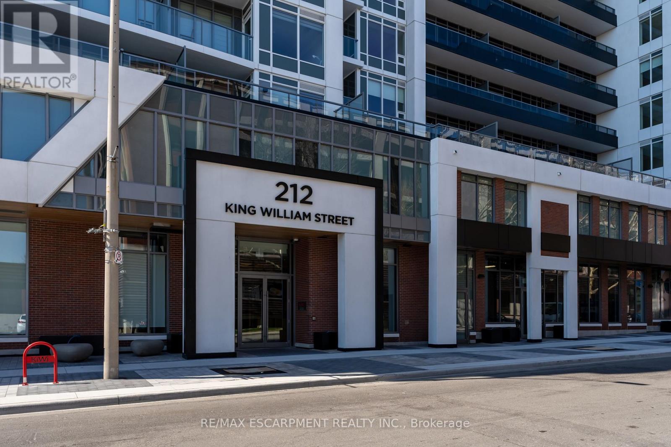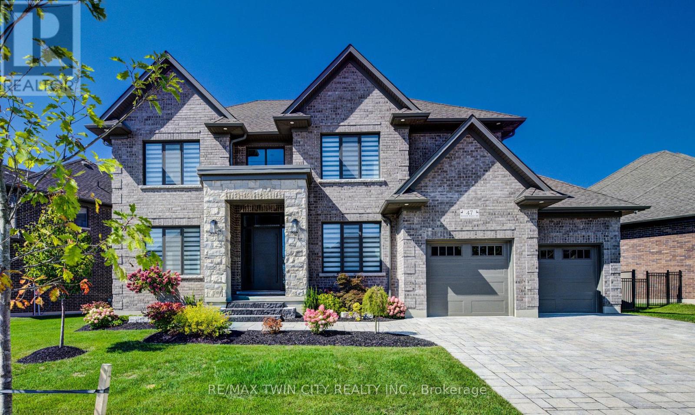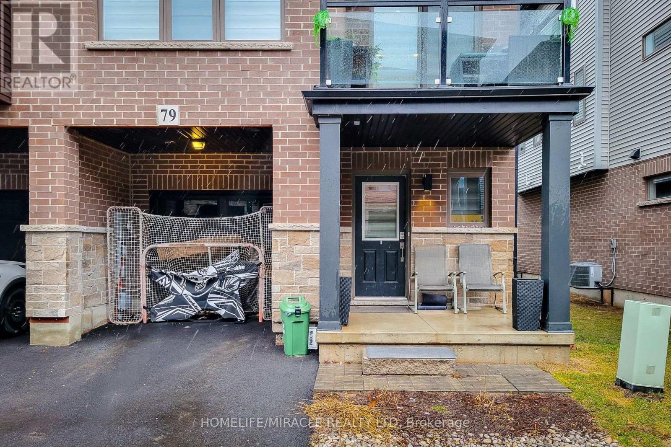701 - 10 Shallmar Boulevard
Toronto, Ontario
SAVE MONEY! | ONE MONTH FREE - MOVE IN NOW! Discover this large, newly renovated 2-bedroom, 2-bathroom apartment at 10 Shallmar Blvd, a gem in a quiet, family-friendly building just off Bathurst. Available immediately, this super clean, bright, and spacious unit includes all utilities (heat, hydro, water) for unbeatable value. The apartment features a freshly renovated kitchen with new appliances (dishwasher, fridge, microwave, stove), hardwood floors, fresh paint, and large windows that flood the unit with natural light. The well-maintained building offers on-site laundry and optional A/C (ask for details). Nestled on a peaceful street near the Beltline Trail and green spaces, it's steps from TTC (Eglinton West subway), shops, restaurants, parks, schools, and hospitals, with downtown Toronto's financial district just minutes away. Parking is available ($200/month). Move-in ready - schedule your tour today! (id:60365)
509 - 10 Shallmar Boulevard
Toronto, Ontario
SAVE MONEY! | ONE MONTH FREE - MOVE IN NOW! Discover this large, newly renovated 2-bedroom, 2-bathroom apartment at 10 Shallmar Blvd, a gem in a quiet, family-friendly building just off Bathurst. Available immediately, this super clean, bright, and spacious unit includes all utilities (heat, hydro, water) for unbeatable value. The apartment features a freshly renovated kitchen with new appliances (dishwasher, fridge, microwave, stove), hardwood floors, fresh paint, and large windows that flood the unit with natural light. The well-maintained building offers on-site laundry and optional A/C (ask for details). Nestled on a peaceful street near the Beltline Trail and green spaces, it's steps from TTC (Eglinton West subway), shops, restaurants, parks, schools, and hospitals, with downtown Toronto's financial district just minutes away. Parking is available ($200/month). Move-in ready - schedule your tour today! (id:60365)
1 - 152 Hilton Avenue
Toronto, Ontario
Move to the prestigious Forest Hill/Casa Loma neighbourhood. Beautiful 2-bedroom lower-level apartment with a private entrance and in-suite laundry. This spacious unit sits directly across from Wells Park and is an easy walk to the St. Clair subway. Features include hardwood floors throughout, a gas fireplace, an exposed brick accent wall, a dedicated foyer, and a bathroom with both a walk-in shower and a separate tub. The kitchen is complete with appliances (fridge, stove, dishwasher, microwave) and a kitchen island. Pet friendly building. Minutes away from Casa Loma and Yorkville. Neighbourhood amenities include Loblaws, the library, streetcar access, restaurants, and shopping. Photos taken from a previous listing. (id:60365)
315 - 1 Kyle Lowry Road
Toronto, Ontario
Discover this stunning brand-new 1+1 condo unit, offering 596 sqft of spacious living and a 46 sqft balcony. The bright, open-concept layout features oversized windows that flood the space with natural light. The modern kitchen boasts Quartz countertops and a stylish tile backsplash, perfect for culinary enthusiasts.The generous bedroom includes a large closet with an organizer, ensuring ample storage. The versatile den is ideal for a home office or guest room, providing flexibility to suit your lifestyle. Residents enjoy premium amenities, including a fitness center, party room, concierge service, and beautifully landscaped outdoor spaces.Don't miss this opportunity to lease a brand-new, move-in ready unit! Located in the heart of North York, you'll have easy access to the DVP/404, the upcoming Crosstown LRT, TTC, CF Shops at Don Mills, and the Aga Khan Museum. Enjoy nearby parks, schools, grocery stores, and dining options, all within reach. New immigrants & Students Welcome! (id:60365)
2018 - 1 Quarrington Lane
Toronto, Ontario
Move into this Brand new stunning, modern 1-bedroom, 1-bath suite in Crosstown, North York, featuring a bright open-concept layout with contemporary finishes and lots premium upgrades. This thoughtfully designed unit offers floor-to-ceiling windows framing a striking unobstructed view, perfect for today's urban lifestyle. Enjoy a full range of premium amenities, including a state-of-the-art fitness centre, elegant party and meeting rooms, guest suites, stylish lounge areas, outdoor BBQ terraces, and a 24-hour concierge for added convenience and security. Located steps from the DVP/Hwy 404 and TTC, this unbeatable location provides quick access to the Shops at Don Mills, Ontario Science Centre, Aga Khan Museum, parks, schools, grocery stores, restaurants, and more. Experience sophisticated urban living in Toronto's newest master-planned community, where commuting is effortless with easy access to the Eglinton Crosstown LRT and multiple TTC routes, all while having everything you need right at your doorstep. (id:60365)
260 Shaw Street
Toronto, Ontario
Located directly across from the park and just steps to Queen West, Ossington, restaurants, shops, and transit, this is a prime opportunity to own in a AAA location. The main floor offers cozy character, and the upper unit features tasteful updates. With over 2,500 sq. ft. of interior space, a private backyard, laneway access to garage parking, and a rooftop terrace, this property is a rare find in one of Toronto's most sought-after neighbourhoods. Configured as two self-contained suites, the main floor and basement offer a one-bedroom layout with an open-concept living/dining area, full kitchen, 4-piece bath, laundry room, and storage. The second and third floors feature a two-bedroom suite with separate kitchen, living and dining room/office (could be a 3rd bedroom), bathroom, and walk-out to a private rooftop terrace perfect for relaxing above the treetops of the park. Whether you're planning to live in one unit and rent the other, convert to a single-family home, or update for strong rental income, the possibilities are wide open. (id:60365)
40 Orwell Crescent
Barrie, Ontario
Top 5 Reasons You Will Love This Home: 1) Perfect for flexibility or a smart investment, this home includes a registered one bedroom, one bathroom legal unit in the basement, offering an excellent opportunity to generate extra income or provide a comfortable private space for extended family 2) Step inside and feel instantly at home with separate living and dining rooms that exude warmth and charm, featuring beautiful hardwood floors, crown moulding, and elegant cove lighting that create the perfect atmosphere for entertaining or unwinding 3) The heart of the home showcases modern cabinetry, sleek quartz countertops, and a seamless walkout to the backyard, creating a bright, functional space that makes meal prep effortless and gatherings even more enjoyable 4) Step onto a stylish deck with modern glass railings overlooking a beautifully designed low-maintenance yard featuring artificial turf, built-in garden beds, and a putting area, combining function and fun for effortless outdoor living and relaxation 5) Tucked within the mature and welcoming neighbourhood of Letitia Heights, this home offers unbeatable convenience close to schools, parks, shopping, and quick access to Highway 400, providing a peaceful setting with everything you need just moments away. 1,606 above grade sq.ft. plus a finished basement. (id:60365)
35 Karen Crescent
Hamilton, Ontario
Located in the highly sought-after West Mountain area, this 3-bedroom, 1-bathroom upper level home offers unbeatable convenience. Featuring 100 AMP breakers, a durable metal roof, a new furnace and central air, as well as updated windows, newly renovated, this property is what you could call home for the years to come. Inside, you'll find new vinyl floors and vaulted ceilings that add character and charm. Within walking distance to parks and schools, and offering easy highway access, this opportunity wont last long! Tenant pays 60% of utility. No Smoking. Basement is being renovated and will be completed by end of January 2026. (id:60365)
55 Hamilton Street
St. Catharines, Ontario
Entire Three-Bedroom Home for Lease with Finished Basement! Experience comfort and style in this beautifully renovated home, ideally located in a family-friendly neighborhood with quick access to the highway, Walmart, and other major retailers. Inside, enjoy elegant porcelain tiles in the kitchen and bathrooms, along with a gourmet kitchen featuring quartz countertops perfect for cooking and entertaining. The home offers a long driveway that fits up to three vehicles, a detached single-car garage, and modern pot lights throughout, creating a bright and welcoming atmosphere. The finished basement with a separate entrance provides excellent flexibility ideal for additional living space or office. Dont miss this incredible leasing opportunity. Some pics are virtually Staged. (id:60365)
619 - 212 King William Street
Hamilton, Ontario
Beautiful, freshly painted 1+1 Bed condominium in walkable downtown Hamilton close to amenities. Fabulous Kings Cross model offers 658 square feet. Open kitchen with white cabinetry, backsplash and stainless steel appliances. Living room with walk out to incredible 100 square foot balcony. Desirable den for home office or entertainment space. Spacious primary bedroom and 4 piece bathroom. In-suite laundry, stainless steel appliances and owned locker for storage. Building amenities include roof top patio for entertaining and BBQ, party room, gym and a concierge. Ready to move in! You will love entertaining on the spectacular roof top! (id:60365)
47 Pioneer Ridge Drive
Kitchener, Ontario
BRAND NEW latest build just completed by the acclaimed Surducan Custom Homes, with all the fine finishes that discerning buyers have come to expect from Surducan. Transitional modern luxury in prestigious Deer Ridge Estates. Boasting just under 4800 feet finished living space and featuring latest European tilt and turn high-end technology in windows and steel door systems. 5 bedrooms, 5 baths, including second ensuite, bath and a jack and Jill bath. 9 foot ceilings on the upper level. Main floor office, with built-in shelving. Separate designated dining room. Minimalistic design offering seamless flow and high-end finishes, wide spacious hallways, wide plank light oak hardwood flooring and contemporary over sized hardwood staircase w/built in lighting & black wrought iron. Built-in cabinets beside artistic featured fireplace wall. Open gourmet kitchen/dinette, featuring walk-in pantry with second sink area for kitchen prep or bar. For the chef an awesome large Gas stove range w/ high powered fan & over-sized gourmet fridge. Walk out off dinette to covered porch with gas line bbq. Fully fenced backyard. Rarely found tandem triple car garage, w/large steel and glass door system walkout to backyard. Fully finished basement with private 5th bedroom and bathroom. Lots of great finished storage space. Full irrigation system. Security cameras included. Tankless hot water heater. All equipment is owned. Tarion Warranty. Book your private viewing now, this is your dream home! Note: Some pictures are virtually staged. (id:60365)
79 - 575 Woodward Avenue
Hamilton, Ontario
This stylish end-unit, 3-storey townhome offers over 1,400 sq. ft. of thoughtfully designed living space, featuring 3 bedrooms and 2 bathrooms. The ground level includes a versatile foyer ideal for a home office and an attached garage with interior access. The main level impresses with a contemporary kitchen featuring stainless steel appliances, quartz countertops, and a generous island, along with a breakfast area and balcony access. The sun-filled family room, powder room, and convenient stacked laundry complete the space. The upper level hosts three well-appointed bedrooms and a full bathroom. Fully finished on all levels with no basement or backyard, this home is ideally situated near major highways, the lake, shopping, schools, and parks. (id:60365)

