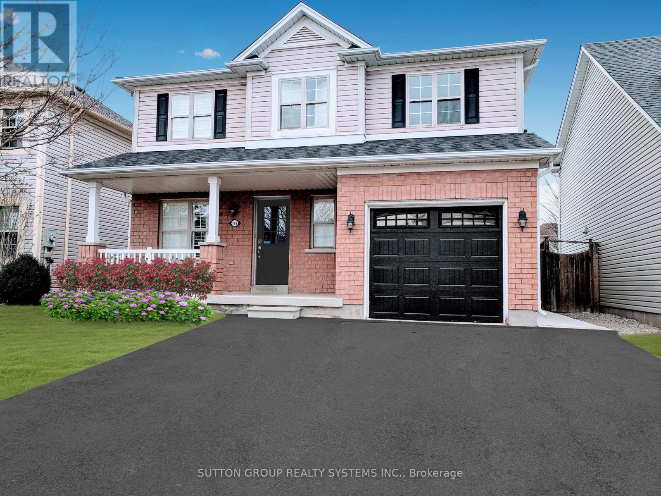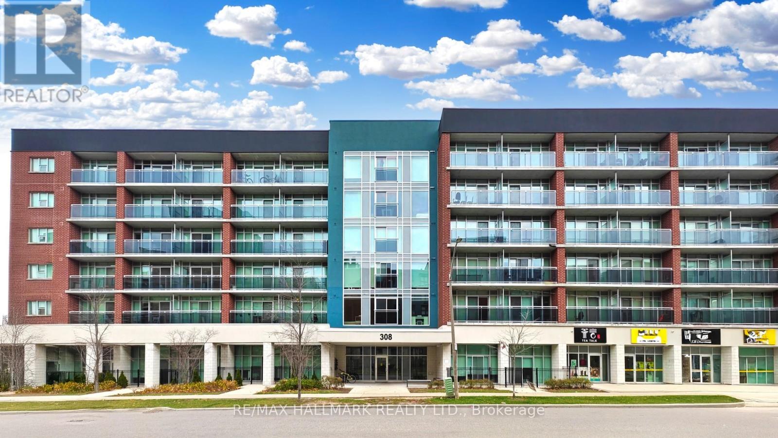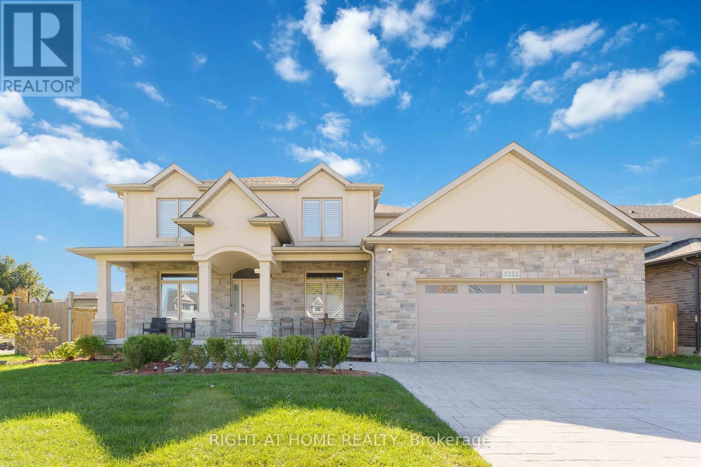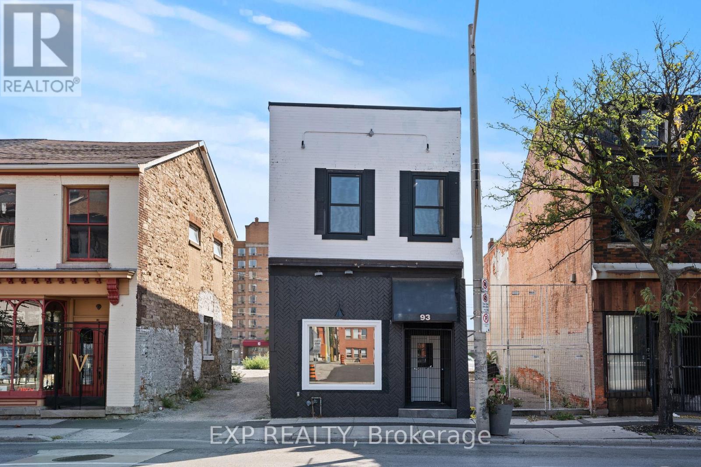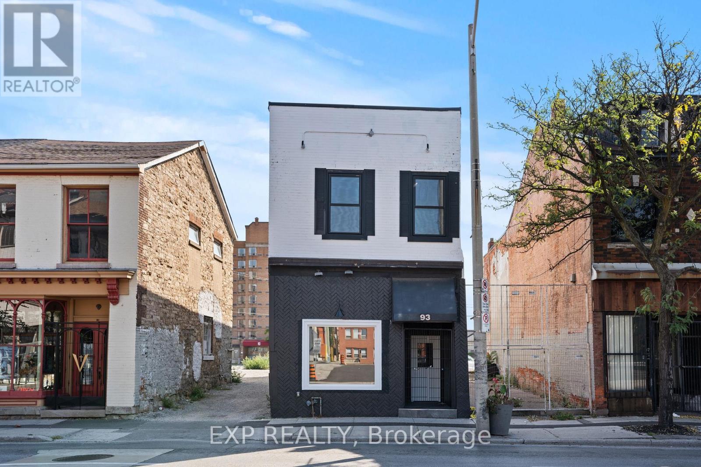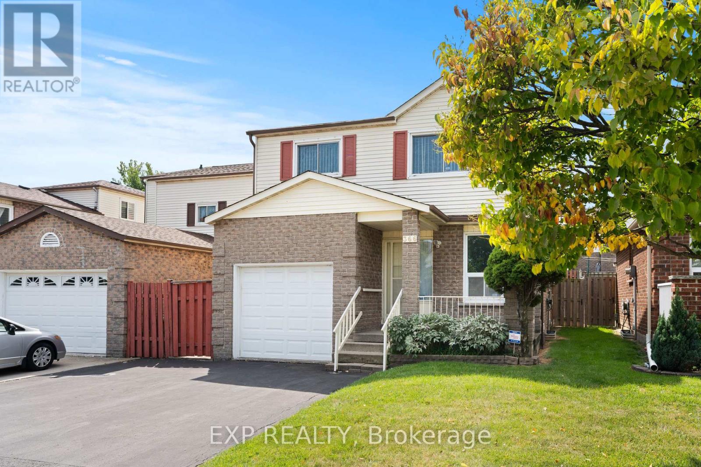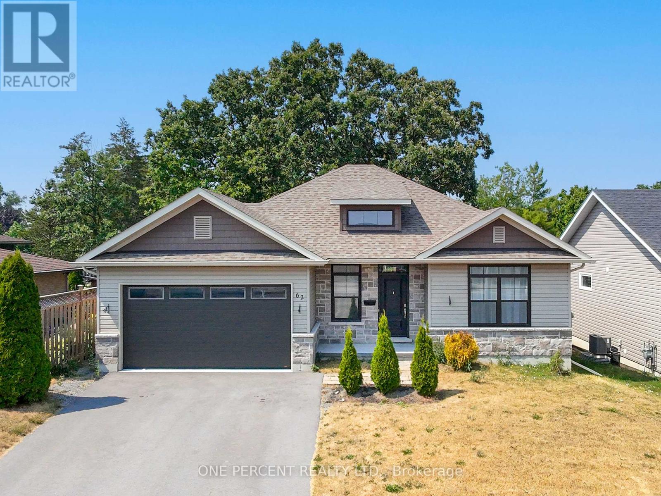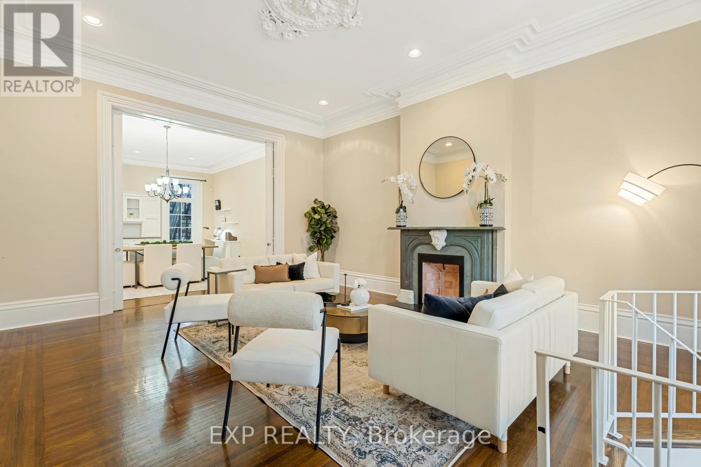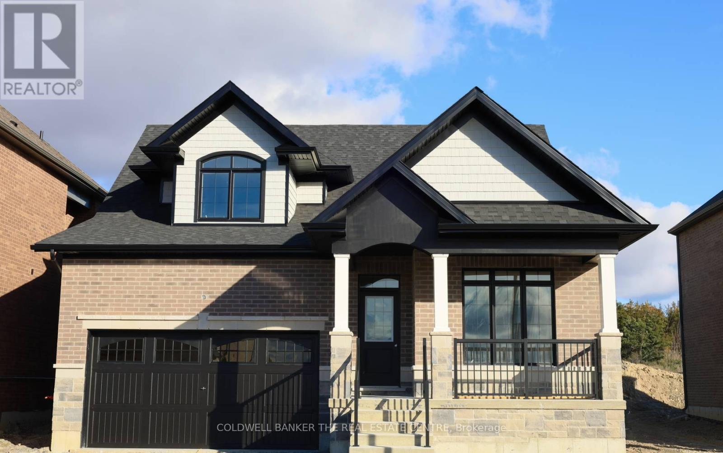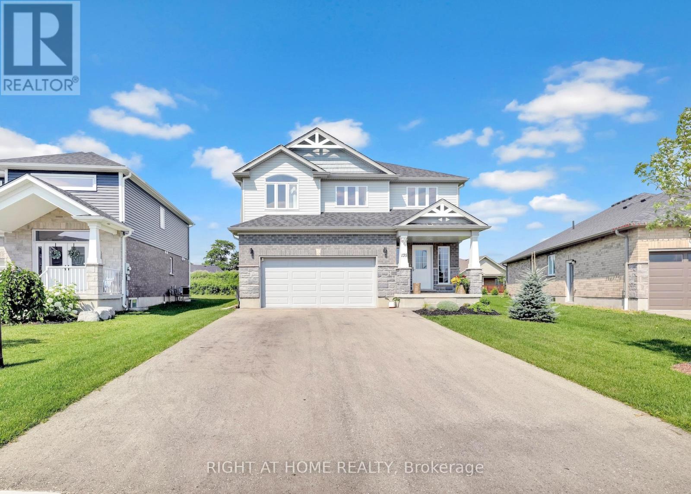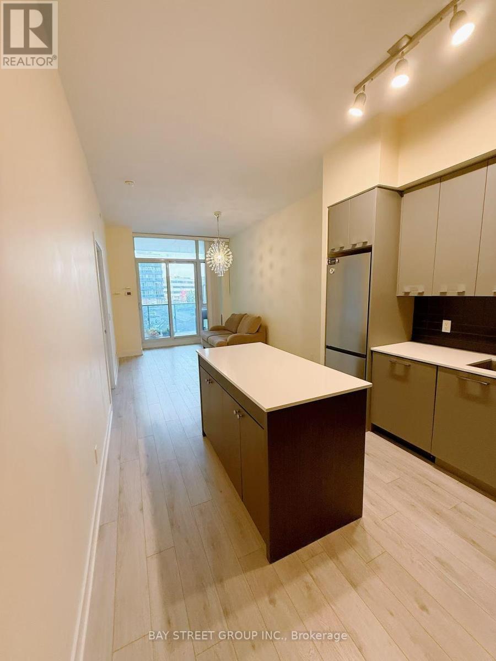Upper - 148 Osborn Avenue
Brantford, Ontario
Modern Detached, Renovated 3 Bedroom, 3 Bathroom, Hardwood Floors, 5 Appliances, Painted Throughout with Designer Colours. Extremely Clean Unit. 2 Parking Included with Large Private Fenced Backyard. Professionally Managed Unit - Spotless and Very Well Maintained Home: Looks Like New! Two (2) Parking Spots Included. Private Ensuite Front Load Washer/Dryer Combo. No Sharing! Hardwood Floors and Stairs Throughout the Unit. No Carpet! Air Conditioning Included. Exclusive Use of Fully Fenced Backyard. Close to Schools, Parks, Shopping, Transit, Highways. Looking for Clean and ResponsibleTenants. No Smoking inside the Home. You Must See this Home to Believe how Beautiful, Clean, and Well Maintained it is - Just Like New! Basement not included. Everything Separate: Nothing Shared. (id:60365)
160 Anne Street
Niagara-On-The-Lake, Ontario
This beautifully maintained 1.5-storey townhouse offers an idyllic retreat amid tree-lined streets, boutique shops, and the gentle allure of Lake Ontario's shores. Spanning 2,179 square feet plus a finished basement, the home boasts dual access from the street for easy convenience and a private driveway on the opposite side making it one of the most desirable units in this exclusive enclave.Step inside to discover a spacious main floor designed for effortless living, featuring a luxurious primary suite, an inviting living room, formal dining area, and a gourmet kitchen crowned by soaring vaulted ceilings that flood the space with natural light. Upstairs, two additional bedrooms provide ample room for family or guests, while the fully finished basement expands your options with a cozy extra bedroom, full bathroom, and expansive recreation room perfect for gatherings or relaxation. (id:60365)
207 - 308 Lester Street
Waterloo, Ontario
Vacant & Move in Ready! Welcome to 308 Lester Street Platinum II by Sage Living; Furnished Moderrn 1 Bedroom unit.. Ideal for Professional or student. A bright open concept design with floor to ceiling widows, open balcony, granite counter tops & stainless steel appliances. Enjoy the buildings amenities, gym, party room and rooftop patio. Easy access to transit, walking distance to University of Waterloo, Wilfred Laurier, Conestoga College. Enjoy nearby shopping, restaurants & Cafes. You home awaits you here @308 Unit 207! (id:60365)
9232 Shoveller Drive
Niagara Falls, Ontario
Welcome to 9232 Shoveller. Property located in the premium Niagara Falls neighborhood that comes with an approved permit for ADU. City of Niagara Falls approved permit drawings available upon request. Live in one unit and legally lease the other unit built with your tastes and as per your budget in this most sought after high end conservation authority forested Fernwood Estates in Niagara Falls. A community nested in nature yet only 10 mins drive away from QEW, Costco, Walmart Supercenter and 5 minutes from Freshco. Off historic Lundy's lane takes you to the prime tourist area of Niagara Falls also within 10 minutes. This is a 3681 Sqft corner property with full stone façade and stucco accents. No sidewalk on the property to clear from the front of the property and fire hydrant on the property lawn. Park up to 6 cars on professionally finished concrete driveway and a garage to fit two large vehicles and separate overhead door for convenient access to the backyard. Enter through a spacious Formal dining/sitting area separate from the main family living area. Create a spare bedroom or office on the Main floor. Main floor laundry and full bath. Spacious eat-in kitchen with a center island flows into a massive family room with a 17 feet loft ceiling, custom cabinets and fireplace that creates a palatial feeling. Walk out of the kitchen to concrete patio a maintenance free backyard. Upstairs you will find spacious 4 bedrooms including a Primary bedroom with an oversized walk-in closet and large bathroom with soaker tub and walk-in glass shower. The home boasts too many features to write about. Come see for yourself and make this your home before the market turns. (id:60365)
1 - 93 John Street S
Hamilton, Ontario
This fully renovated 1,100 sq. ft. storefront offers a modern and versatile space in the heart of downtown Hamilton. Featuring soaring 11-foot ceilings with new two-tone pot lighting, a spacious open layout, and a large front window that provides excellent visibility and natural light, the property is designed to showcase your business at its best. The space includes two bathrooms and a generous basement for storage, as well as 400-amp service to support a wide range of uses. Located just steps from the Hamilton GO Station, this unbeatable location ensures maximum convenience and accessibility for both tenants and customers. (id:60365)
93 John Street S
Hamilton, Ontario
Prime investment opportunity in the heart of downtown Hamilton. This fully renovated mixed-use property features a street-level storefront with excellent visibility, plus two additional floors and a functional basement.Offering a cap rate of 6.2% at asking, this property provides strong potential for steady passive income. With nearly 3,000 sq. ft. of commercial space, the main floor impresses with soaring 11-foot ceilings and modern pot lighting throughout.The building is well-equipped with two furnaces (one installed in 2020), two A/C units, 400-amp service, and two separate panels. Its unbeatable location, just steps from the Hamilton GO Station, ensures convenience and accessibility for both tenants and customers. (id:60365)
366 Franklin Road
Hamilton, Ontario
Step inside 366 Franklin Road and feel the warmth of a home thats been designed for both family living and everyday convenience. Tucked away on the Central Mountain, this five-level backsplit gives you the space to spread out while keeping everything within reachschools, Limeridge Mall, the recreation centre, the LINC, and transit are just minutes away. Inside, natural light pours into the living room and family room, highlighting the oak stairs and gleaming hardwood floors. With three bedrooms and three full bathrooms, theres room for everyone to have their own space. The lower level adds flexibility with a second kitchen and full bath, offering potential for an in-law suite or private guest space. When its time to gather, the oversized recreation room makes entertaining easy, and sliding doors open to a spacious backyard, ready for summer BBQs and family fun. With three-car parking and thoughtful updatesincluding a new heat pump (2024), roof (2016), and furnace (2016)this home blends comfort, practicality, and potential. (id:60365)
62 Craig Street
Belleville, Ontario
Move in now to this VanHuizen-built home just 6 years old with over 2,300 square feet of finished space. The main floor has a bright, open layout with a stunning living room featuring coffered ceilings, a spacious dining area with walkout to the back deck, and a kitchen you'll love. Quartz counters, custom backsplash, glass accent cabinets, a centre island, plus a separate pantry with extra cabinets and a bar/coffee corner. The primary bedroom has a walk-in closet and its own ensuite, and there's a second bedroom or office and another full bathroom on this level too. Downstairs is fully finished with two large bedrooms, a big rec room, another full bathroom, and a finished laundry room. Lots of upgrades: Natural gas BBQ hookup on the deck (no need to refill propane tanks!), pot lights, 200 amp panel, owned hot water tank, EV rough-in in the garage, LED strip lighting in the kitchen, high-efficiency gas furnace, HRV system, and a William Design kitchen upgrade. (id:60365)
2 - 46 Herkimer Street
Hamilton, Ontario
Own a piece of the citys history in this stunning 1,700 sq. ft. condo, part of a beautifully maintained 1870s building with only 4 exclusive units. This main-floor suite is the only one with a private entrance and direct access to parking.Soaring 11-ft ceilings, tall windows, and walnut hardwood floors highlight the spacious living and dining rooms, complete with custom built-ins and fireplace. The gourmet kitchen boasts high-end cabinetry, granite counters, and stainless steel appliances. Both bedrooms feature updated ensuite baths, plus theres in-suite laundry, ample storage, and two parking spaces.Nestled in a quiet downtown neighbourhood, steps to St. Josephs, Durand Park, GO Station, trails, and James St. S. shops and cafés. Modern updates meet timeless charman opportunity rarely offered. (id:60365)
4 Fisher Road
Kawartha Lakes, Ontario
INVENTORY SALE!!! Welcome to The Wisteria at Morningside Trail. This 3-bedroom, 3-bathroom bungaloft offers over 2,250 sq. ft. of open living space with soaring ceilings and upgraded finishes throughout. Brick and stone exterior with 25-year shingles and upgraded windows provide timeless curb appeal. The main floor features a bright living room with gas fireplace, 9' ceilings, upgraded oak stairs and wrought iron pickets, and a spacious primary suite with walk-in closet and full glass shower. Side entrance to the basement offers excellent rental or in-law suite potential. This spectacle still offers the opportunity to finish the home to your style. A beautiful blend of comfort, function, and future flexibility in a sought-after community, where other pre-construction lots are still available as well. Taxes based on vacant land value only and subject to reassessment. (id:60365)
135 Stephenson Way
Minto, Ontario
Nestled on a quiet street in the sought-after community of Palmerston, 135 Stephenson Way welcomes you with over 2,800 square feet of thoughtfully designed living space. This home masterfully blends modern elegance with family-friendly functionality. Step inside and be greeted by the stunning floor-to-ceiling foyer, solid oak stairs leading to the upper floor, and a striking floor-to-ceiling electric fireplace with featured wood wall panels, upgraded lightings adding cozy ambiance to the space. The open-concept design seamlessly connects the kitchen, living, and dining areas, creating an inviting atmosphere for family gatherings while overlooking the expansive backyard through large windows. Bathed in natural light, the kitchen features stainless steel appliances, including a gas stove with a range hood, cabinetry with deep drawers for pot storage, and quartz countertops with a beautiful subway tile backsplash. Adjacent to the kitchen is the laundry room and walk-in pantry, adding to the home's functionality. Sliding glass doors open to an interlock patio, perfect for relaxing or watching the afternoon sunsets. The upper level offers 4 bedrooms and 2 bathrooms, where the blue sky serves as the backdrop to every room. The primary bedroom features a spacious walk-in closet and a luxurious 4-piece ensuite with a glass shower and soaker tub. The vaulted ceiling allows the morning warmth from the sun to fill the room. Descend to the lower level through the solid wood stairs, where another bedroom, a 3-piece bathroom, and a spacious rec room await. The lower level boasts laminate flooring, pot lights, upgraded large windows, and a great wet bar, making it suitable for an in-law suite. Walking distance to trails, schools, a hospital, a retirement facility, and a park. About 45-minute drive to Elora, Kitchener-Waterloo, Guelph, and an hour to Brampton. (id:60365)
241 - 9471 Yonge Street
Richmond Hill, Ontario
Xpression Condos Suite With One Bedroom, One Den, And Two Washrooms In The South Of Richmond Hill. Steps To Hillcrest Mall, Supermarket, Restaurants, Parks, and Transit. Easy Access To Highways 7 & 407. 24Hr Concierge, Fitness, Spa, Pool, Movie Theatre & Game Room, Terraces With BBQ Available In Condo Building. Fully Updated With Fresh Paint, Brand-New Flooring, and Brand-New Refrigerator. Den Is Well Size And Two Washrooms Satisfy Resident Needs. One Underground Parking Including. (id:60365)

