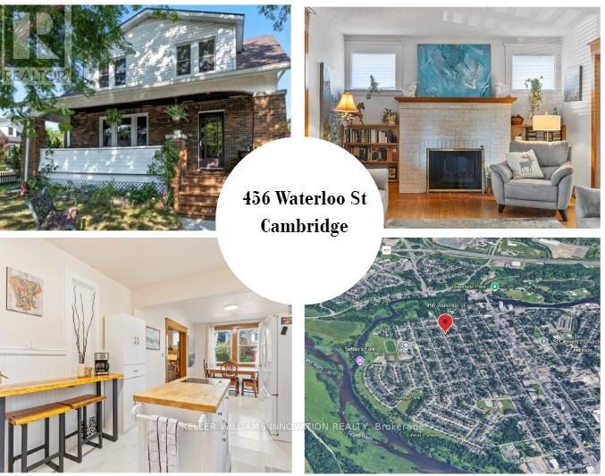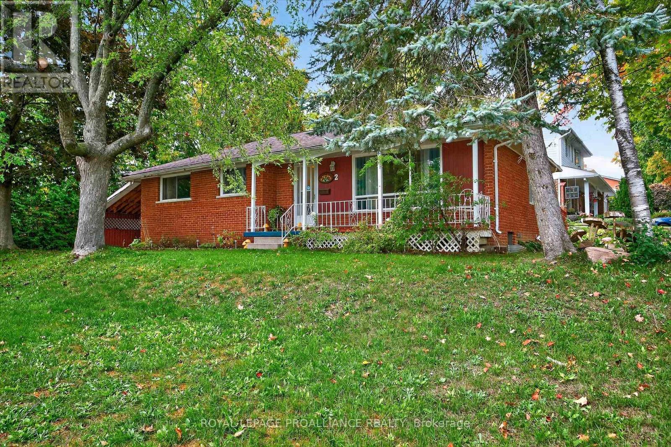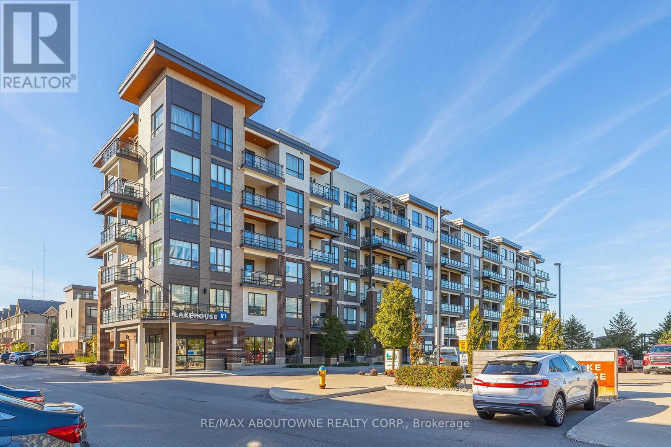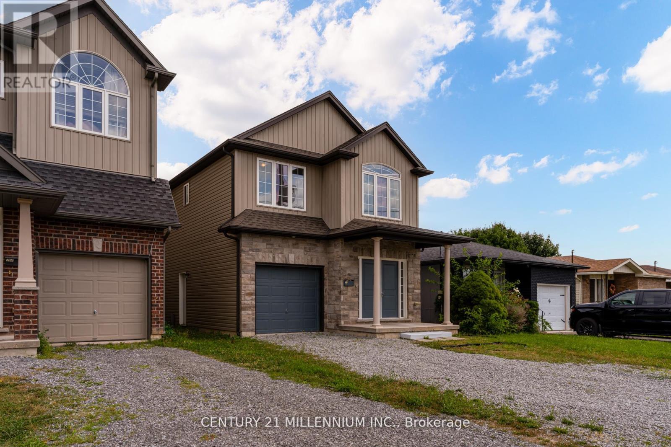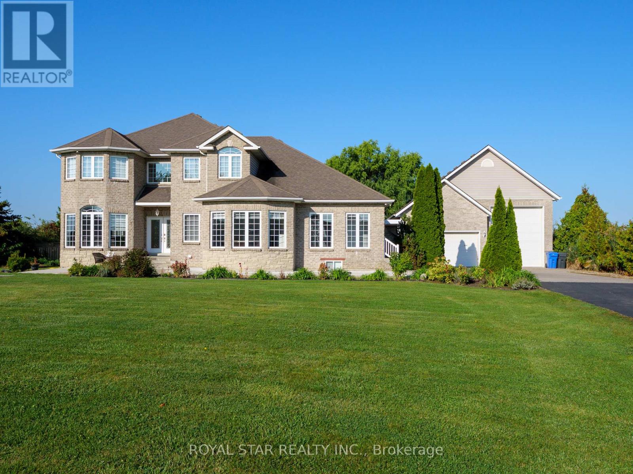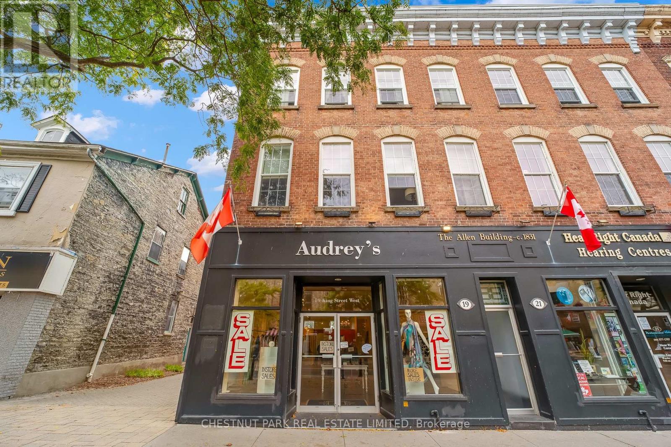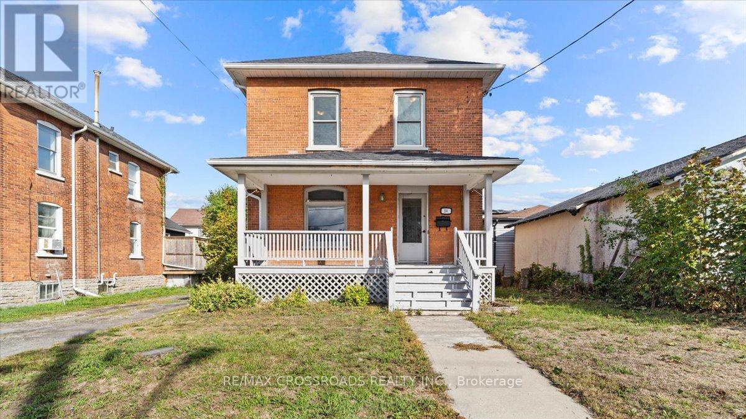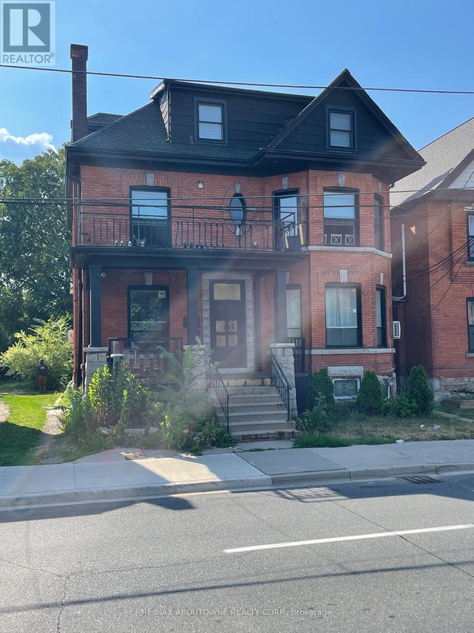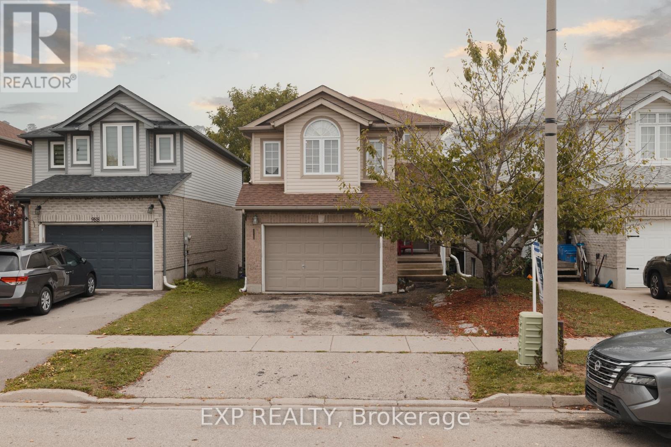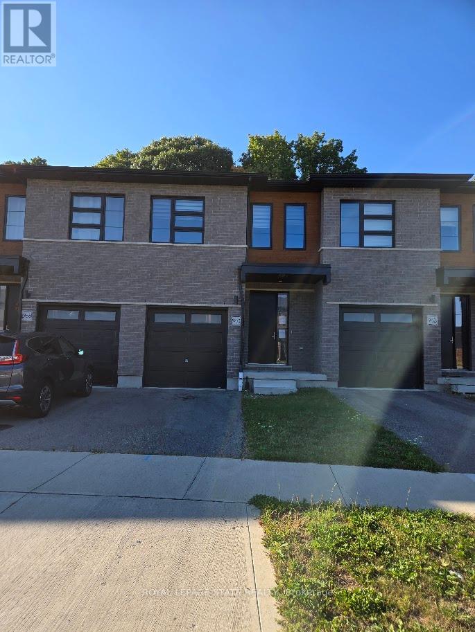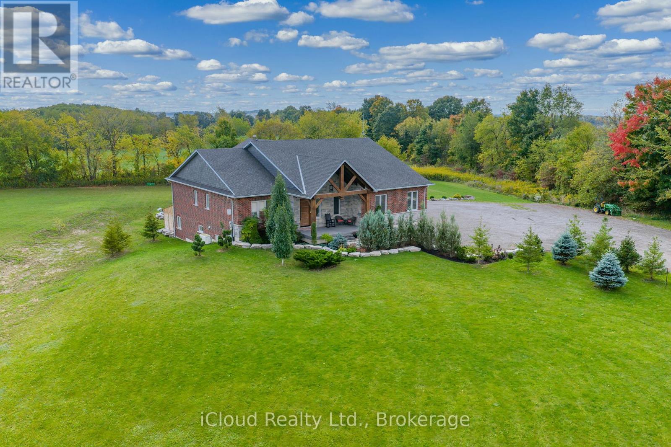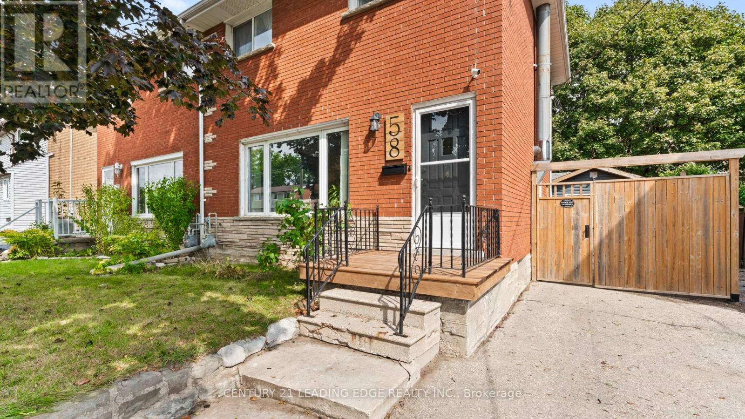456 Waterloo Street S
Cambridge, Ontario
Wow! Over $100,000 in updates, a main-floor addition featuring a bedroom or home office with its own separate entrance and 3-piece bathroom. This home offers 3 bathrooms, and is just 2 minutes to the Bob McMullen Linear Trail and Grand River! Location matters and this one delivers. You're in the heart of Preston, just a short walk to the high school, public school, downtown shops and cafés. This is the kind of neighbourhood people stay in for years because it simply feels like home. Curb appeal is spot on with a new roof, classic brick exterior, newer windows framed with white siding, all set on a sunny corner lot. The covered front porch spans the width of the home making it perfect for morning coffee or evening chats. Step inside and you're greeted by original hardwood trim, hardwood flooring, and a cozy wood-burning fireplace that sets the tone right away. The main floor flows easily from living room to dining room to kitchen, with sliding glass doors connecting the spaces for effortless everyday living and entertaining. Upstairs, you'll find three generous bedrooms with hardwood floors, high ceilings, and plenty of natural light, plus a well-appointed 4-piece bathroom. The finished basement adds even more living space featuring a comfortable rec room, an additional bedroom and a 3-piece bathroom, with a separate side entrance-ideal for extended family, guests, or income potential. Timeless character, and an unbeatable location-this is one you don't want to miss. Welcome home. (id:60365)
2 Seneca Road
Peterborough, Ontario
A perfect blend of comfort and opportunity in Peterborough's desirable north end. Ideal for families and individuals alike, this charming bungalow is nestled within a well-laid-out neighbourhood known for its excellent schools and safe, low-traffic environment. Constructed in the 1960s, this all-brick, plaster home offers over 1,000 square feet of potential. The unique .13-acre corner lot provides a lovely boulevard for added privacy, creating a spacious feel with no direct side neighbours. With a frontage of 95.71 feet and a depth of 65 feet, the property includes potential for a second driveway, enhancing accessibility. This solidly constructed bungalow is being sold as-is, offering an opportunity for buyers to personalize and customize updates to their liking while preserving classic character. Though the home is filled with potential, it does require some updates to wiring, windows, kitchen and bathroom fixtures, which is reflected in its affordable price. The thoughtfully designed layout includes a rear entrance, making it ideal for developing a legal apartment in the basement. This option not only offers potential rental income but is also supported by a government loan of up to $80,000 at just 2% for 15 years, allowing you to invest in your future while helping to cover your mortgage. Conveniently located, the property is just a short distance from some of the best schools in Peterborough, as well as Trent University and the Peterborough Zoo. With its prime location and versatile living options, this home is an exceptional opportunity for anyone looking to thrive in a vibrant community. Don't miss the chance to create a lovely family home or an investment property with income potential! (id:60365)
614 - 40 Esplanade Lane
Grimsby, Ontario
The Lakehouse Condos on Grimsby Beach. This Stunning Water View Penthouse Is Located In The amazing 'Grimsby On The Lake' Development. Featuring High Vaulted Ceilings, Beautiful Kitchen Area With Quartz Counters, Stainless Steel Appliances & In-Suite Laundry. The Primary bedroom with ensuite bath. The unit also offers an in suite laundry. The Resort-Like Pool Courtyard Overlooks The Lake & Amenities Includes A Media Room, Guest Suites, Patio, Fitness Centre, Pet Spa, Plus An Entertainment & Games Room. Stroll To Shops, Restaurants & Waterfront Trails. Plus Easy Beach Access. Perfect For A Professional Couple, Those Downsizing From A House Or A Savvy Investor. One Underground Parking Space & Locker Included. Located close to the Go Station And Easy QEW Access. Location, Space And Incredible Lake views. (id:60365)
38 Kent Street
St. Catharines, Ontario
Welcome to This Extensively Renovated Modern & Beautiful 2-Storey Detached Home! 4 + 2 Bedrooms, 4 Bathrooms, Offers Over 2500 sqft Approx of Finished Living Space. In the Desirable Western Hill, Niagara Neighbourhood. The Open-concept Main Floor Features a Bright Living Area with Lots of Upgrades, New Flooring, Newly Painted, Quartz Countertop & backsplash. No Carpet in the house, Upgraded Washrooms and Separate Laundry. The Fully Finished Basement Expands Your Living Space with 2 Bedrooms & 3 pc Washroom, Seperate Entrance & Separate Laundry. Offering Endless Possibilities for In-law Suite & Rental potential to help with mortgage. Don't Miss the Opportunity to Make This Your Home., W/Walk-Out To Backyard, Separate Entrance To Finished Basement, 4.5Km To Brock University & 2.5Km To St Catharines New Performing Art Center. Close To All Amenities & Bus Routes. Excellent Opportunity For Families Or Investors. Don't Miss Out, Come See It Today!! (id:60365)
1951 County Road 27
Lakeshore, Ontario
APPROX 5500+SQFT LIVNG SPAC OF CUSTOM BUILT HOME+(3000SQFT SHOPE)W/QUALITY FINISHES & UPGRADES THAT YOUR FAMILY WILL LOVE.THE LONG APPROACH DRIVE TO THIS GORGEOUS HOME BEGINS YOUR TOUR,SITUATED ON A LANDSCAPED ACRE BACKING ON TO GOLF.FEATURES 6+2 BDRMS,A PRIMARY SUITE THAT WILL TAKE YOU ON A VACATION W/GOLF COURS VIEW & BALCONY. GOURMET KITCHEN W/CHEF APPLIANCES,IMPRESSIVE OFFICE,W/BATH & RECEPTEN,GREAT ROOM W/FIREPLACE,OPEN CONCEPT FAMILY,LVNG,DNIG W/3 SIDES FRPLS APPROX 3000SQFT HEATED/AC SHOP RUN UR BUSNS OR RENT OUT,HOT TUB,THEATER,S/CAMARAS,EASY ACCESS TO HWY401 MNT TO COSTCO,BEACH,LIST IS ENDLESS.THE PROPERTY & ATTENTION TO DETAIL & PRIDE OF OWNERSHIP WILL MAKE YOU WANT TO MAKE THIS YOUR OWN (id:60365)
2-19 King Street W
Cobourg, Ontario
Fantastic opportunity to open your own business in beautiful historic downtown Cobourg. The ground floor commercial storefront is available with vacant possession, no leases in place and ready for you to start selling immediately. Why lease a store when you can buy one instead. Owning real estate is the optimal choice!! This beautifully renovated end unit comes with 2 parking spaces at the back of the building. Be part of this vibrant Lakeside neighbourhood. Perfectly located with easy access to the 401, and mere steps from Cobourg's gorgeous beach and Farmers Markets in the Park. Close to stylish restaurants, cafe's and one-of-a-kind boutiques. (id:60365)
24 Catharine Street
Belleville, Ontario
Welcome to This Stunning, Fully Updated Brick Home* Mins From the Waterfront Trail and Vibrant Downtown Belleville* Boasting a Brand-new Modern Kit W/Granite Countertops (2025)* This Home Blends Style & Function for Todays Lifestyle* Freshly Painted W/ Newer Flooring T/O* Home Offers a Warm and Inviting Atmosphere for Daily Living* Roof (2023), Gas Furnace (2021), Owned HWT (2021)* Updated Breaker Panel, Plumbing, Windows etc.* This move-in Ready Home is Perfect for a Growing Family Looking to Enjoy Comfort and Convenience in a Prime Location* Home Shows Well* (id:60365)
66 Wellington Street S
Hamilton, Ontario
Turn-Key 9-Unit Multiplex Prime Investment Opportunity!Attention Investors! Don't miss this rare chance to acquire a fully tenanted, cash-flowing 9-unit multiplex generating an impressive gross annual income of nearly $161,000. This property has been substantially renovated throughout, offering a low-maintenance, turn-key solution ideal for both seasoned and new investors alike.Situated in a high-demand location just steps from two major transit lines, the GO Station, and all downtown amenities, this asset offers incredible tenant appeal and long-term growth potential.Property Highlights:Gross Annual Revenue: Approx. $161,000 Renovated Units: Modern finishes and upgrades throughout Excellent Location: Minutes to transit, GO Station, shops, dining, and more Tenant Features: Private balconies/patios, on-site laundry 24-Hour Showing Notice Required. With strong income, a desirable location, and recent capital improvements, this property is a solid addition to any real estate portfolio. (id:60365)
992 Copper Leaf Crescent
Kitchener, Ontario
Welcome to 992 Copper Leaf Crescent, a gorgeous single detached home located on a quiet crescent in the highly desirable Sunrise neighbourhood of Kitchener. This spacious 3-bedroom, 3-bathroom property sits on a premium walkout lot, providing the perfect blend of comfort, style, and functionality. With a double-wide driveway, 1.5 car garage, and a new roof (2016), this home has been thoughtfully maintained for modern living. Step inside to find a bright and open-concept main floor featuring a stylish kitchen with an island, granite countertops, and a dining area that flows seamlessly into the inviting living room. Large sliding doors open onto a beautiful composite deck, perfect for BBQs and entertaining while enjoying the peaceful, private views. Just a few steps up, you'll discover a stunning family room with soaring cathedral ceilings and abundant natural light, creating a warm and welcoming atmosphere. The spacious primary bedroom boasts a walk-in closet and ensuite access to a luxurious 4-piece bathroom, complete with a whirlpool tub and separate shower. Two additional generously sized bedrooms complete the upper level, ideal for family or guests. The fully finished walkout basement offers incredible additional living space, with large windows and direct access to the fully fenced backyard. A 3-piece bathroom makes this level perfect for hosting family and friends or accommodating overnight stays. Situated in a fantastic location, this home is just steps to Williamsburg Public School, Sobeys, parks, scenic walking trails, and public transportation, with all popular amenities nearby. This is a rare opportunity to own a beautiful family home in one of Kitchener's most sought-after neighbourhoods! (id:60365)
940 Robert Ferrie Drive
Kitchener, Ontario
Property sold "as is, where is" basis. Seller makes no representation and/or warranties. RSA. (id:60365)
9449 Wellington 22 Road
Erin, Ontario
This extraordinary 5-bedroom, 5-bathroom custom-built bungalow offers over 5,000 sq ft of beautifully finished living space on 9 peaceful, tree-lined acres in sought-after Erin. A perfect blend of luxury and functionality, the home features hardwood flooring throughout the main level and a chefs dream kitchen with a large quartz island, top-of-the-line appliances, and a two-way fireplace connecting to the inviting living room. A walkout from the living room leads to a covered deck overlooking the stunning property ideal for entertaining or quiet evenings in nature. The primary suite is a true retreat, featuring a spa-inspired ensuite with a spacious 6x6 open-framed shower, freestanding tub warmed by a gas fireplace, and elegant finishes. Two additional main floor bedrooms each offer 4-piece ensuites and double closets, providing comfort and privacy for family or guests. The fully finished walk-out basement boasts a spacious layout with heated floors, a second kitchen, games area, cozy great room with gas fireplace, dedicated theatre room with Dolby Atmos 9.1 surround sound, one bedroom currently used as a home gym, and a second bedroom with a semi-ensuite featuring another 6x6 open-framed shower. Step outside to a private patio with gazebo, hot tub and built-in fire nook perfect for relaxation. Additional highlights include a heated garage with epoxy flooring, whole-home 22kW automatic generator, reverse osmosis water treatment system, and scenic pond separating two 4+ acre parcels each with its own driveway and natural gas hookup. Previously approved for a second building (with septic and well), this property offers luxury, flexibility, potential future development, and country charm in one unmatched package. (id:60365)
58 Falesy Avenue
Kitchener, Ontario
Welcome to 58 Falesy Ave, Kitchener! This charming 3-bedroom, 2-bathroom all-brick home is perfect for first-time buyers, growing families, or savvy investors. Offering a smart layout and plenty of updates, this property checks all the boxes. Step inside to find a bright living space with hardwood flooring, large picture window, and a cozy wood burning fireplace. The functional eat-in kitchen provides plenty of counter and cupboard space with a large window overlooking the private backyard space. The entire home is painted in neutral colours throughout giving it a fresh and airy feel. There is plenty of space with an updated bathroom and 3 comfortable sized bedrooms on the upper level. The finished basement with a separate side entrance and another updated full bathroom provides excellent potential for an in-law suite or additional living space. Outside, enjoy a fully fenced backyard with plenty of room workshop with hydro ideal for hobbyists, DIY projects, or extra storage. Located in a family for entertaining, gardening, or relaxing under the covered patio. A standout feature is the friendly neighbourhood, this home offers quick access to shopping, schools, parks, and major highways, making commuting and daily errands a breeze. Don't miss this opportunity to own a solid home with great potential in the heart of Kitchener! Some noteworthy updates include: Furnace with 10 yr transferrable warranty (2025), Dishwasher (2025), washer/dryer (2025), pressure treated wood porch (2025), basement flooring (2024), water softener-owned (2024) (id:60365)

