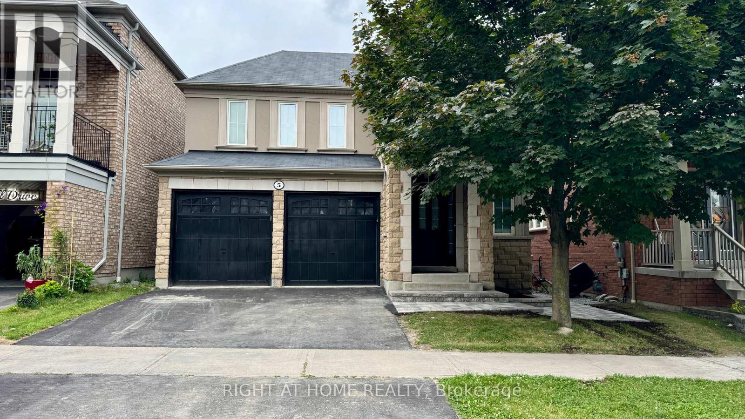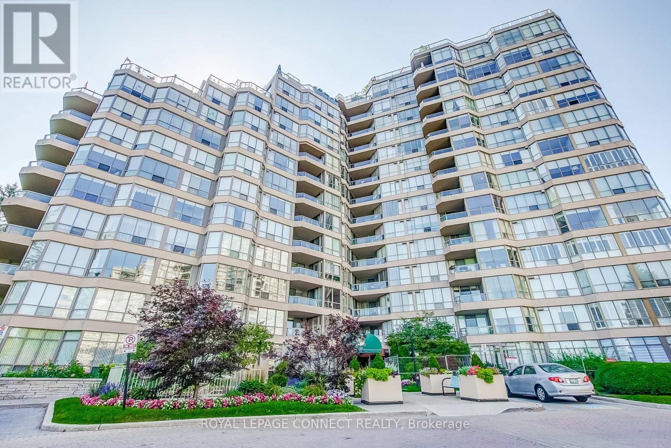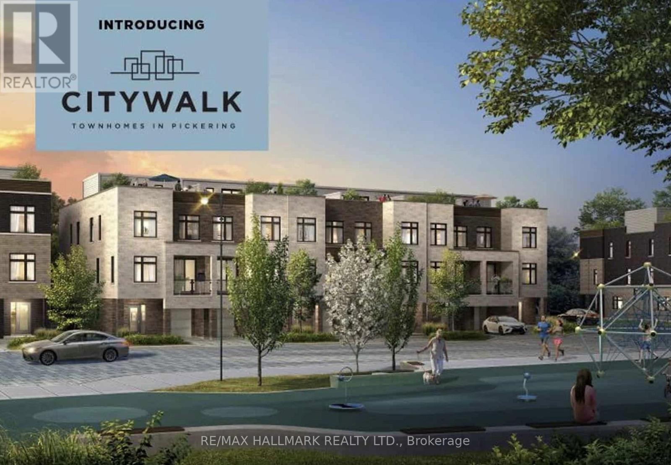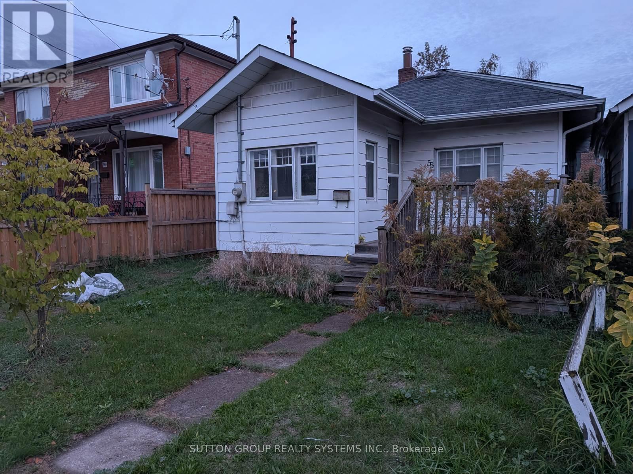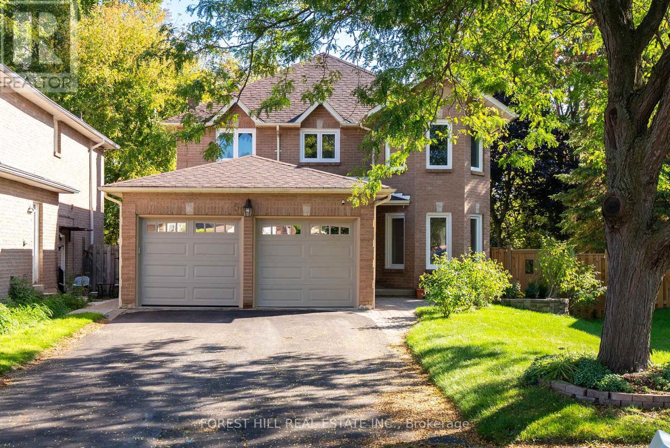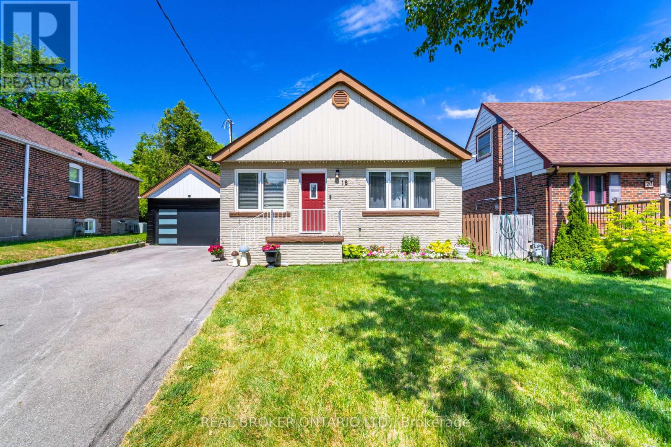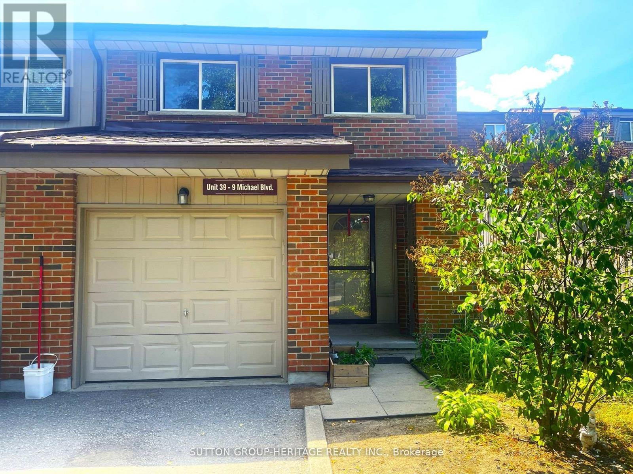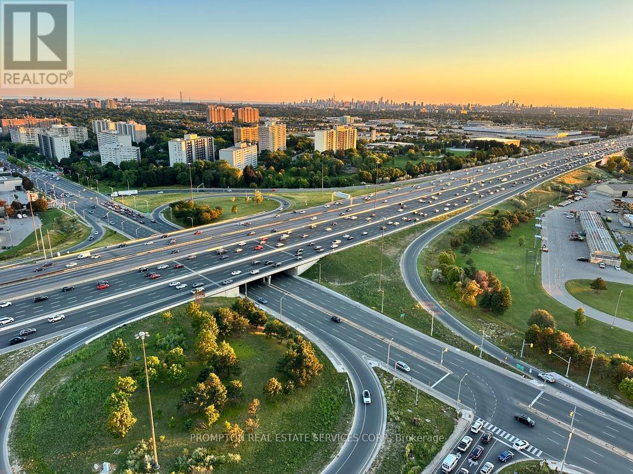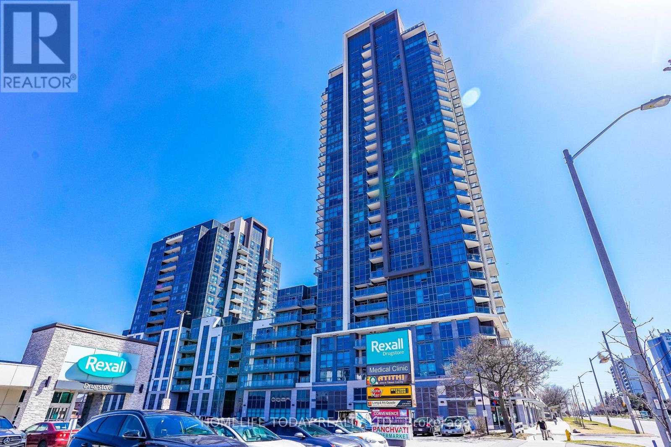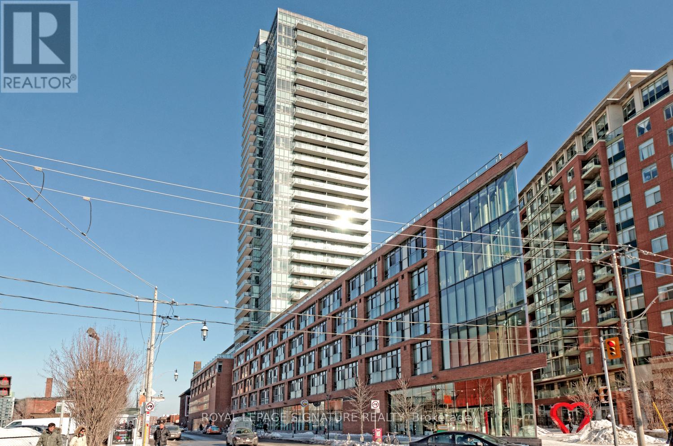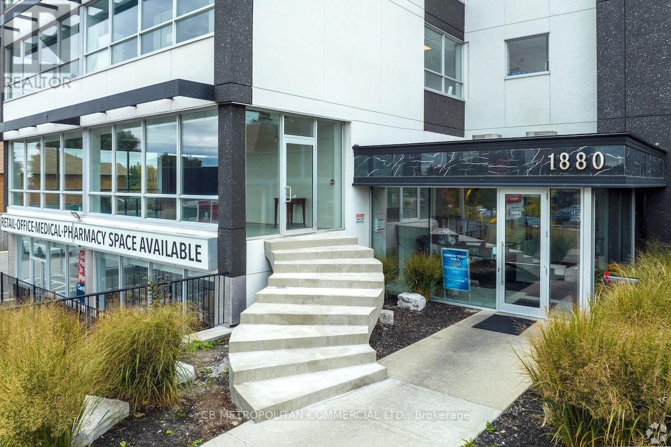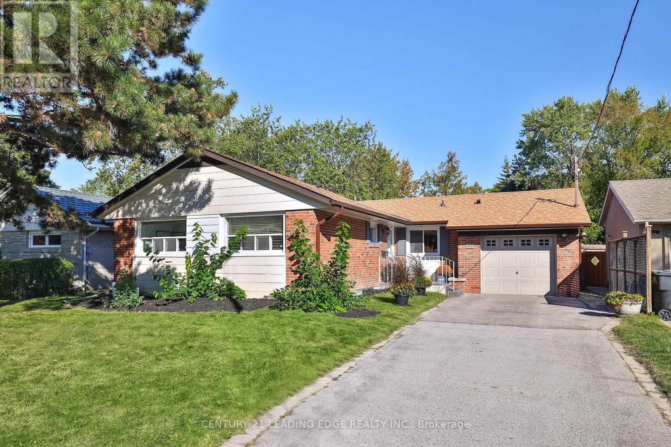Bsmt - 5 Oswell Drive
Ajax, Ontario
newly completed basement apartment located in a quite family oriented neighbourhood. Thoughtfully designed with your privacy and convenience considered. (id:60365)
532 - 10 Guildwood Parkway
Toronto, Ontario
Resort-Style Living at the Prestigious Gates of Guildwood. Experience comfort, elegance, and convenience in this bright, freshly painted 1+1 bedroom suite in a highly sought-after gated community. The thoughtfully designed layout features a functional eat-in kitchen with quartz countertops, a stainless steel under mount sink, and breakfast bar-perfect for casual dining or entertaining.The open-concept living and dining area boasting hardwood floors, flows seamlessly into a sun-filled den, ideal as a home office, guest space, or second bedroom. Walk out from both the den and the spacious primary bedroom to a private balcony-an inviting spot for morning coffee or evening relaxation. Oversized ensuite laundry room enables for extra storage space. The primary suite also features oversized his-and-hers closets and a renovated 3-piece ensuite with walk-in shower. Bonus: Owned tandem parking for two vehicles! Enjoy a truly resort-like lifestyle with world-class amenities including a saltwater pool, whirlpool, gym, sauna, squash and tennis courts, pickleball, indoor golf simulator, billiards, putting green, library and a vibrant calendar of clubs and social activities. All set within beautifully landscaped, award-winning grounds with walking trails and garden paths. All-inclusive maintenance fees cover heat, hydro, water, internet, and cable. Additional features include guest suites, party/meeting room, and 24/7 gatehouse security for peace of mind. Ideally located just steps from TTC, GO Transit, parks, shopping, waterfront trails, and the historic Guild Inn Estate. This is more than a home-it's a lifestyle! (id:60365)
101 - 1865 Pickering Parkway S
Pickering, Ontario
Welcome to this Luxury 1-Year-New Large Corner/End Unit Townhome with huge windows on the side street that feels just like a Semi-Detached!. 3 Bedrooms + Den With 3 Baths approximately 1500 Sqft + Balcony. This home offers comfort, style, and functionality. Enjoy over 1500 sqft of living space with an abundance of natural light and an unobstructed clear view-a rare find in this sought after community. Perfectly situated across from the brand-new park on Pickering Parkway, this home features a single-car garage with direct indoor access plus a private driveway for a second vehicle parking. On top enjoy the convenient visitor parking in the complex. Prime location - walking distance to shopping, groceries, Pickering GO Station, entertainment, Highway 401, Lake Ontario, and local parks. Just a short drive to Pickering Casino Resort and 15 minutes to Scarborough. Steps to Pickering Village shops, Walmart, Canadian Tire, and waterfront trails. The rooftop patio is currently unfinished but offers tremendous potential for a private terrace or outdoor entertainment area with city skyline views. (id:60365)
58 Newport Avenue
Toronto, Ontario
Good opportunity for First time Buyers, Contractors/Renovators, or New Home Builders. Great location across the street from Junior & Senior Public Schools. Only 5 minute walk to Shopping & Victoria Park Subway Station. Front Pad Parking & Rear Laneway Access. (id:60365)
50 Bluebell Crescent
Whitby, Ontario
Welcome to 50 Bluebell Crescent, a spacious family home situated on a quiet cul-de-sac in an upscale neighbourhood of beautifully maintained homes in the highly desirable West Lynde community. This well-maintained property features 4 second-floor bedrooms plus 3 additional bedrooms in a renovated lower-level in-law suite, along with 5 full bathrooms throughout, two thousand square feet of new inch hardwood flooring, new lighting, and newly painted in neutral tones throughout. The main floor features an east-facing modern Maple kitchen with a convenient layout with generous counter space on the quartz countertop with waterfall peninsula, lots of windows, and a walkout to a stunning premium deck with views of the conservation-protected treed natural ravine setting and the private large backyard, complete with available access for peaceful nature walks and outdoor enjoyment. Enjoy the family room, formal dining room, and versatile office/den. The separate main floor full laundry and mudroom boasts additional access via a side entrance and direct access to a double-car garage for added convenience. The high-efficiency furnace and water heater are new (2023), as is the air conditioner. The lower-level in-law suite is perfect for multi-generational living, offering 3 bedrooms, 2 bathrooms, a large kitchen, and a living area-ideal for extended family or potential rental income. A separate walk-out basement entrance can be easily added (speak to the listing agent for a quote). Close to all amenities, including schools, shopping, dining, parks, and transit, this home offers the perfect balance of tranquil ravine living with urban convenience at your doorstep. (id:60365)
18 Adanac Drive
Toronto, Ontario
A Rare Ravine-Lot Bungalow With Income Potential. Spacious 4+2 bedroom, 2 bath bungalow on a deep ravine lot in Torontos Upper Bluffs. Over 2,000 sq. ft. of total living space plus a detached 150 sq. ft. studio. Bright open-concept main floor with modern kitchen, renovated bath, and three bedrooms. Fully finished lower level with separate entrance, second kitchen, two bedrooms, full bath, and large recreation room ideal for in-law suite, multi-generational living, or rental income.The studio offers power and internet, perfect for a home office, gym, art space, extra bedroom or additional rental opportunity. Private backyard oasis with no rear neighbours and direct access to green space and trails. Detached garage, extra-long driveway, parking for up to 8 vehicles, and EV charger included. Excellent location with strong connectivity: 7-minute walk to Eglinton GO, 5-minute drive to Kennedy TTC, 24-hour bus routes at McCowan/Eglinton, and quick access to Hwy 401. Nearby schools include St. Agatha Catholic (French Immersion), Pierre-Philippe-La Marche, St. Michel (Full French), and R.H. King Academy.An exceptional opportunity to live, rent, and invest in a versatile property with strong income potential. Must be seen to appreciate (id:60365)
39 - 9 Michael Boulevard
Whitby, Ontario
Amazing price for a 4 bedroom home plus a basement with a rec-room. Lots of room for a family. This great 4 Bedroom End Unit Townhome In located in Whitby. This Property features an updated Kitchen With A Finished Basement. Good size fenced in backyard. Walking Distance To Public School/Catholic School and Henry Street High School! Lynde Creek Is Close To Downtown Whitby Making It Close To All Amenities. Mins Away From The 407/412/401 and Go Transit. Beautiful area near downtown Whitby. Virtually staged. Better than a condo Apartment, 4 bedrooms, 3 parking spots, garage, backyard, and basement. (id:60365)
3308 - 2033 Kennedy Road
Toronto, Ontario
Stunning 3-Bedroom Southeast Corner Suite with Panoramic City Views! This beautiful well kept southeast corner 3-bedroom home offers 270-degree unobstructed views of the city. Featuring sleek laminate flooring, a modern open-concept layout, and a gourmet kitchen equipped with high-end built-in stainless steel appliances, this home is designed for both style and functionality.Step out onto the spacious balcony, perfect for relaxing or entertaining, while enjoying abundant natural light and breathtaking views throughout the day.Additional highlights include: 1 EV parking spot included. Quick access to Highway 401 for seamless commutingMinutes from Scarborough Town Centre, Kennedy Commons, grocery stores, dining. Residents will also enjoy exceptional building amenities, including:Library,Fully equipped gym,Rooftop terrace,Guest suites,Sports lounge, Indoor kid play ground, 24-hour security. This home is ideal for families, professionals looking for modern urban living in a convenient location. (id:60365)
201 - 30 Meadowglen Place
Toronto, Ontario
Welcome to this modern and beautifully maintained 1-bedroom + den condo with 2 full bathrooms, ideally located near Markham Rd & Ellesmere Rd in the heart of Scarborough. This recently built unit features an open-concept layout with freshly painted interiors, offering a bright and inviting atmosphere. Enjoy a rare and spacious open terrace, perfect for outdoor relaxation or entertaining. The versatile den can serve as a home office or guest area, and the convenience of Ensuite laundry adds to your daily comfort. Residents enjoy premium amenities including a 24-hour concierge, Party/Rec room, Fitness Centre, and a dedicated business/work lounge. Prime location just minutes to Hwy 401,University of Toronto Scarborough Campus, and Centennial College. Surrounded by greenery, walking trails, and close to Scarborough Town Centre. Includes 1 parking space and 1 locker. (id:60365)
2504 - 33 Mill Street
Toronto, Ontario
Welcome to this bright and spacious 2-bedroom, 2-bathroom corner suite in the heart of the Distillery District! Perched on the 25th floor, this sun-filled unit offers sweeping views of Lake Ontario and the historic cobblestone streets below. The open-concept living space features floor-to-ceiling windows, a modern kitchen with granite counters, and two walkouts to a private balcony where you can take in the city skyline. With an ideal split-bedroom layout and contemporary finishes throughout, this condo combines comfort and style in one of Toronto's most vibrant neighbourhoods. (id:60365)
1880 O'connor Drive
Toronto, Ontario
This six storey mixed-use office building was constructed in 1960 and significantly renovated in 2019. It offers 2,390 square foot office floor plates (12' ceilings) and 38 parking stalls, with the ground level having been used as a pharmacy and the first floor as a restaurant in the recent past. This presents a strong end user opportunity with significant longer term hold potential with 4 to 5 floors of office space plus the ground floor retail space. The property is accessible via road cuts both onto O'Connor Drive and Bartley Drive. The total building area is 18,461 square feet on a 16,458 square foot lot (0.38 acres). Ideally situated on the western edge of the Golden Mile Secondary Plan area (link), 1880 O'Connor Drive is gateway to the Golden Mile. The Golden Mile Secondary Plan is a City of Toronto Official Plan Amendment that sets a vision and planning framework for a major redevelopment of the Golden Mile area. 1880 O'Connor Drive also greatly benefits from the O'Connor Drive Reconfiguration Plan which may provide a valuable future investment opportunity. This property is situated in the 'key intersection' of the O'Connor Drive Avenue Area Study (id:60365)
26 Elvaston Drive
Toronto, Ontario
Amazing opportunity to own in beautiful Victoria Village! This tasteful bungalow sits upon a generous 55"x111" lot and provides endless opportunities while only minutes away from amenities. The ground floor greets you with an open concept living/dining area. Floor to ceiling picture windows perfectly highlight the rich hardwood flooring and crown moulding detail, with stunning views of the large private backyard. The kitchen is designed with warm wood cabinetry, stainless steel appliances and has eat-in potential for your morning coffee. 3 generous bedrooms and a full 4 piece bath complete the main floor space. The basement provides incredible potential for either additional income or multi-generational living. Accessed by a separate rear entrance , the basement contains 2 additional bedrooms, a full kitchen, living room, and a second 4 piece bathroom. Basement features include: new laminate flooring throughout, extra storage space, and built-in shelving. $$$ Spent on upgrades: Brand new furnace (all mechanicals owned), new Energy Efficient Cotton Thermal Insulation, new Full Basement Waterproofing, Brand New Sump Pump, freshly painted throughout. $$$ Move in with confidence!!! This location is steps to transit, schools, and parks. Minutes to highways, shopping, and amenities. A true blend of beauty and convenience, this bungalow is perfect for investors and end users alike. (id:60365)

