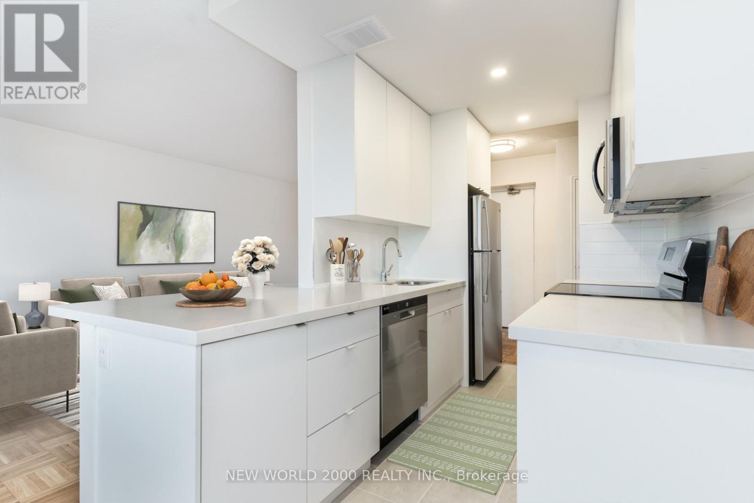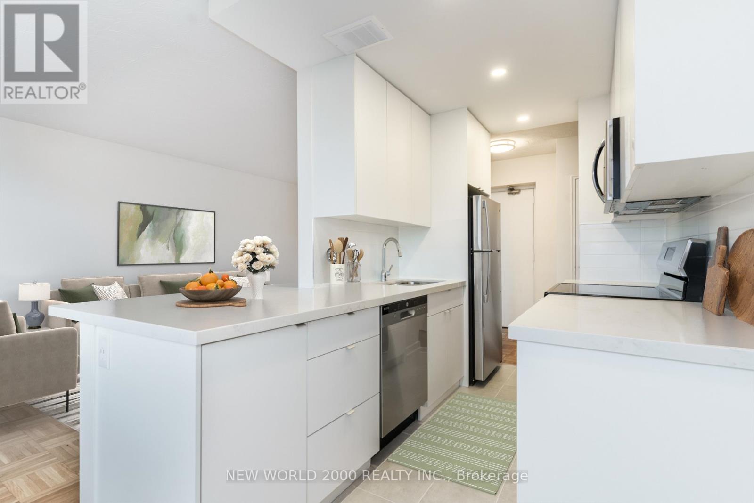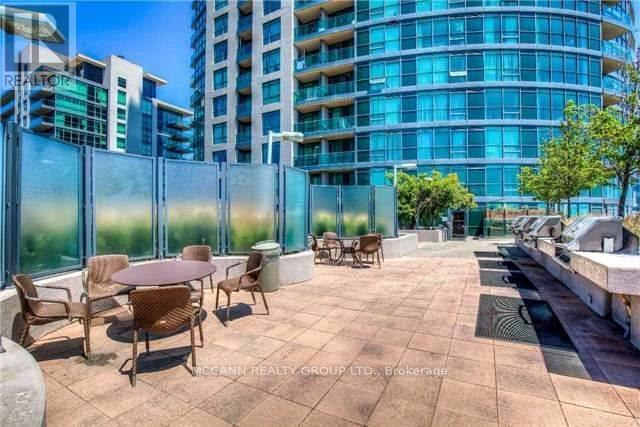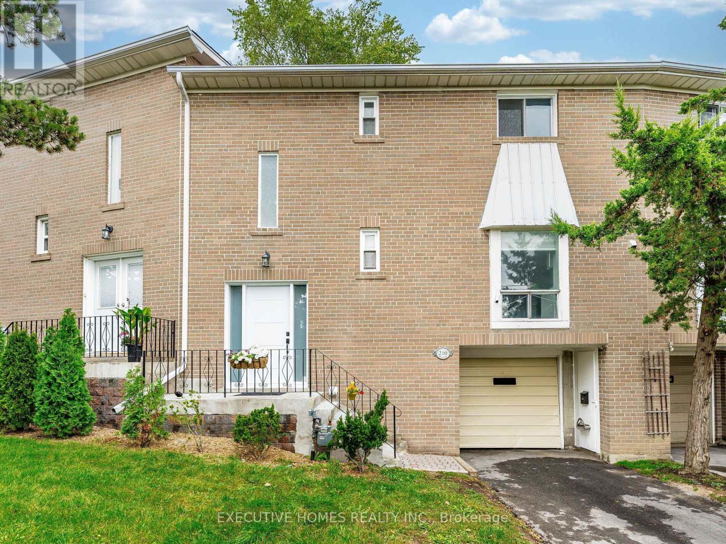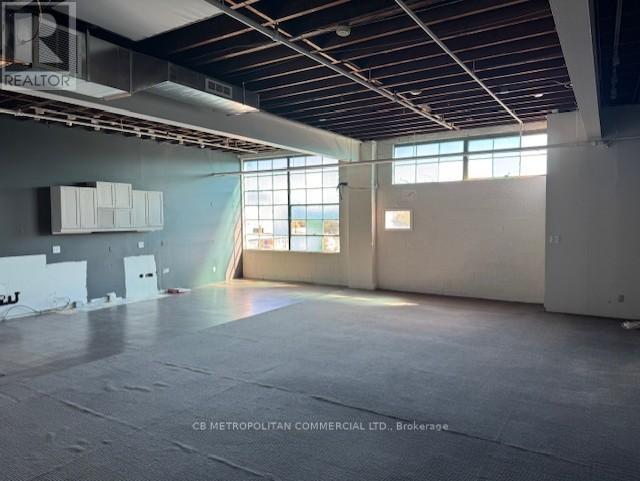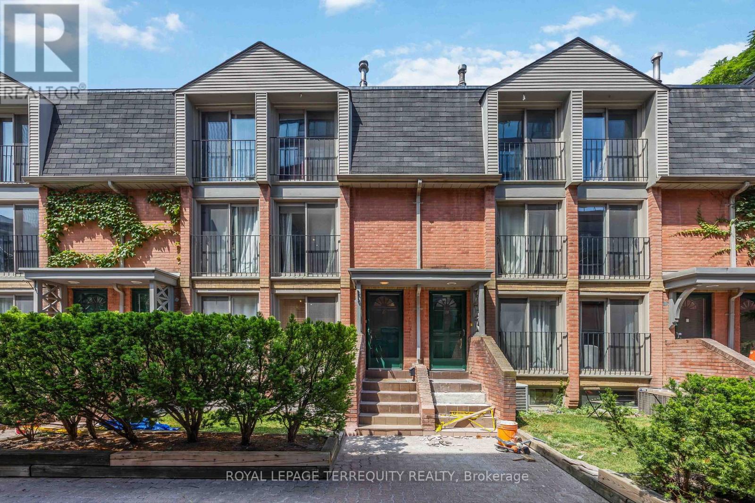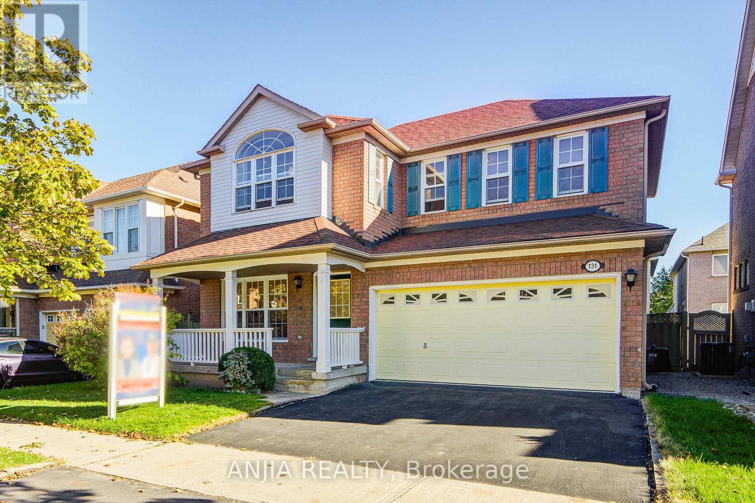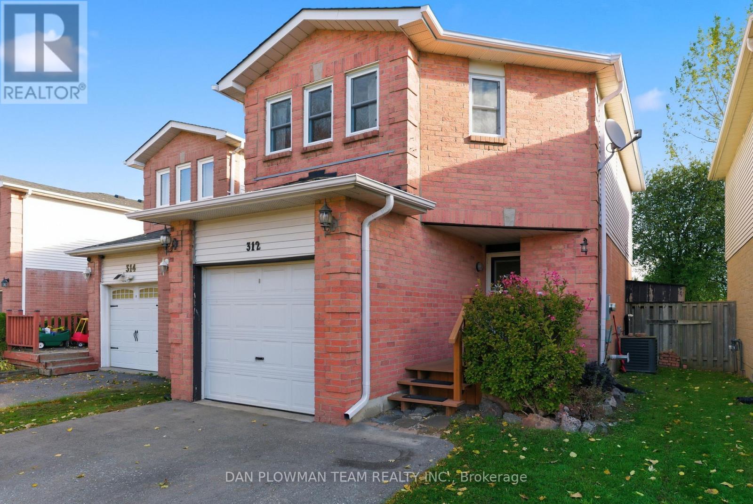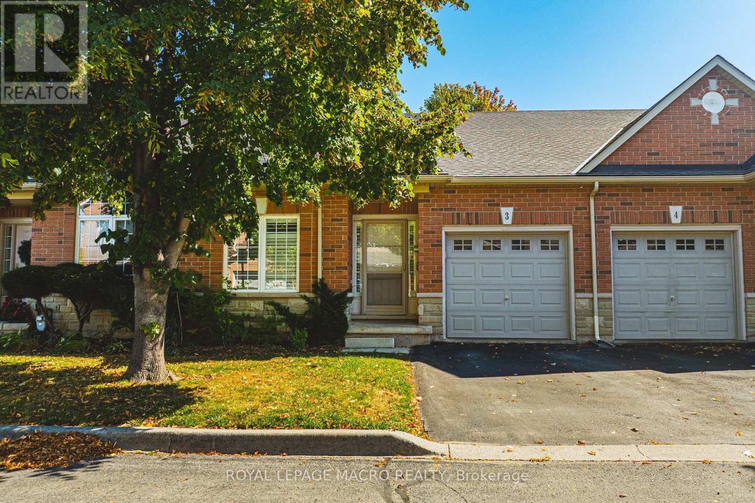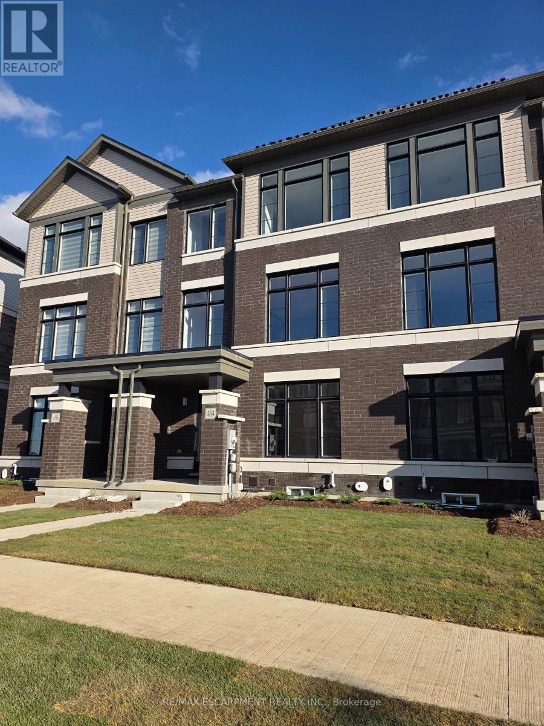203 - 1220 Bayview Avenue
Toronto, Ontario
*Sign your lease by November 30th, 2025 & enjoy one month of rent absolutely free don't miss out on this limited-time offer! Must Move-In, On Or Before January 01st, 2026 To Qualify For Promotional Pricing & Incentives. Looking for a stylish place to call home? This beautifully renovated 1-bedroom apartment could be just what you're looking for! What you'll love: Fully Renovated Kitchen & Bathroom; Brand-new Stainless Steel appliances: fridge, stove, microwave, and dishwasher; Quartz Kitchen Countertops; Bedroom W/ Custom Built-In Closet Organizers; Bright and spacious layout; Located in a charming & Well Managed 6-story building at Bayview Ave and Moore Ave; Utilities (Water, Heat & Hydro) included; Conveniently across from Loblaws & right beside a scenic park; Two on-site laundry rooms (2nd & 4th Floors) for added convenience. This apartment offers modern living in a fantastic neighborhood. Act fast because opportunities like this won't last long! (id:60365)
303 - 1220 Bayview Avenue
Toronto, Ontario
*Sign your lease by November 30th, 2025 & enjoy one month of rent absolutely free don't miss out on this limited-time offer! Must Move-In, On Or Before January 01st, 2026 To Qualify For Promotional Pricing & Incentives. Looking for a stylish place to call home? This beautifully renovated1-bedroom apartment could be just what you're looking for! What you'll love: Fully Renovated Kitchen & Bathroom; Brand-new Stainless Steel appliances: fridge, stove, microwave, and dishwasher; Quartz Kitchen Countertops; Bedroom W/ Custom Built-In Closet Organizers; Bright and spacious layout; Located in a charming & Well Managed 6-story building at Bayview Ave and Moore Ave; Utilities (Water, Heat & Hydro) included; Conveniently across from Loblaws & right beside a scenic park; Two on-site laundry rooms (2nd & 4th Floors) for added convenience. This apartment offers modern living in a fantastic neighborhood. Act fast because opportunities like this won't last long! (id:60365)
3301 - 215 Fort York Boulevard
Toronto, Ontario
Welcome to this Beautiful One Bedroom + Den With Fantastic View of the City And Lake! Open Concept Living Space W/ A Walk-Out To A Good-Sized Balcony With Bright East Views Of The Waterfront. Open Concept Kitchen Includes Island (With Storage!) And Proper Sized Appliances! Huge Den Great For Entertaining, Or Professionals Who Work From Home. Location Can't Be Beat- Walk To Everything That You Could Want Or Need. Billy Bishop Airport, Fine Dining, Shops, Rogers Centre and more! (id:60365)
210 - 55 Rameau Drive E
Toronto, Ontario
Renovated 3-Bed Townhome with Private Garage, 3-Car Parking & Premium Finishes! Welcome to 210-55 Rameau Drive, a beautifully renovated townhome in the heart of Hillcrest Village, one of North York's most sought-after communities. This spacious 1,400 Sqft, 3-bedroom, 2-bathroom home features a custom open-concept kitchen, elegant crown moldings, a plaster mantle fireplace, and an updated full bathroom. Enjoy the rare convenience of a private garage and a driveway that fits 3 cars a standout feature in the area. The private backyard opens directly to a shared green space, offering the perfect setting for outdoor relaxation. Located just minutes from AY Jackson SS, Seneca College, Fairview Mall, TTC, GO Train, subways, and major highways. A turnkey home offering location, comfort, and style move in and enjoy! (id:60365)
206 - 28 Industrial Street
Toronto, Ontario
Leaside open 2nd floor studio with 13 ft ceilings, 2 pc washroom, kitchenette and free onsite parking.....SHORT TERM ALSO AVAILABLE (id:60365)
27 - 325 Jarvis Street
Toronto, Ontario
Welcome to 325 Jarvis Street a beautifully designed fully furnished 3-storey condo townhouse that perfectly blends charm and character. This spacious 2-bedroom, 1-bathroom home features wood beam ceilings, wide-plank wood flooring, exposed brick accents, and not one but three Juliette balconies that fill the space with natural light. Located just steps from Toronto Metropolitan University (formerly Ryerson), the Phoenix Concert Theatre, the Financial and Entertainment Districts and lush parks are truly at your doorstep. We absolutely love this home, and we think you will too. (id:60365)
131 Winston Castle Drive
Markham, Ontario
Welcome to This Bright and Spacious 2-Storey Detached Home Nestled in the Highly Desirable Berczy Neighbourhood of Markham, Just Steps from Top-Ranked Schools, Parks, and Local Amenities. This Property Offers a Double Garage And 3 Driveway Parking.Step Into a Bright, Open-Concept Main Floor With Gleaming Hardwood Flooring Throughout. The Spacious Living and Dining Rooms Now Boast a Smooth Ceiling with New Potlights, Creating a Modern, Elegant Ambiance. The Inviting Family Room Features a Gas Fireplace and Overlooks the Backyard. The Upgraded Kitchen Includes Granite Counters, New Stainless Steel Appliances (Fridge, Stove, Dishwasher, Exhaust), and an Eat-In Breakfast Area With a New Patio Door (2025) Leading to the Fully Fenced Backyard Perfect for Outdoor Gatherings.Upstairs, Discover Four Generously Sized Bedrooms, Each with Large Windows and Ample Closet Space. The Primary Suite Offers a Walk-In Closet and a Luxurious 5-Piece Ensuite. The Additional Bedrooms Are Ideal for Family, Guests, or Home Office Use, and Are Serviced by a Well-Appointed 4-Piece Bathroom.Additional Highlights Include Fresh Paint Throughout, New Light Fixtures, an Unfinished Basement with Shelving in the Cold Room, and Regularly Maintained Windows for Peace of Mind. Major Mechanical Updates Include: New Roof (2016), New Furnace (2022), And New Air Conditioning (2022).Located Near Kennedy Rd & Major Mackenzie Dr, This Home Offers Easy Access to Top-Ranked Schools, Parks, Library, Shopping, and Transit. A True Turnkey Opportunity in One of Markhams Most Prestigious Family-Friendly Communities! (id:60365)
312 Sheffield Court
Oshawa, Ontario
Welcome To Your Charming Three-Bedroom Home, Perfectly Designed For First-Time Buyers Seeking Comfort And Tranquility. Nestled In A Peaceful Neighbourhood On A Quiet Court, This Delightful Residence Boasts A Single-Car Garage And The Added Bonus Of No Neighbours Directly Behind, Providing A Serene Backdrop For Your Daily Life.Step Inside To Discover A Warm And Inviting Living And Dining Area, Featuring A Cozy Gas Fireplace That Sets The Perfect Ambiance For Gatherings Or Quiet Evenings At Home. The Layout Is Thoughtfully Designed To Maximize Space And Functionality, Ensuring A Welcoming Atmosphere For Family And Friends. Convenience Is Key, With Public Transit And The GO Train Station Just Minutes Away, Making Commuting A Breeze. Enjoy The Ease Of Walking To Nearby Grocery Stores, The Oshawa Centre, And A Variety Of Other Amenities, All Within Close Reach. This Home Is Not Just A Place To Live; It's A Lifestyle Waiting To Be Embraced. Don't Miss This Opportunity To Create Lasting Memories In A Wonderful Community! ** This is a linked property.** (id:60365)
1048 Garner Road E
Hamilton, Ontario
Attention Developers and Builders! Land banking opportunity just across from new residential development. 19.5 acre land parcel surrounded by Residential redevelopment and schools. Close to John C Munro airport and 403 interchange. Lot sizes as per plan provided by Seller. Stream running through part of land. A2 Zoning. Note: two parcels being sold together with two access points off Garner Rd. Please do not walk property without notifying Listing Brokerage. (id:60365)
322 Centre Street
Espanola, Ontario
Prime Location In Espanola, 2 Story Commercial Building In The Main Street, Super Rare Investment Opportunity, The Owner Is Operating The Restaurant Business Over 15 Years. Lots Of Parking. 4 Bedrooms Apt In The Second Floor. (id:60365)
3 - 163 Livingston Avenue
Grimsby, Ontario
Welcome to 3-163 Livingstone Ave, Grimsby - a delightful, townhome in a sought-after downtown Grimsby location, where convenience meets charm. This is truly one-level living , with an intelligent layout that's perfect for those who want style without stairs. As you step inside, the bright eat-in kitchen beckons with stainless steel appliances and easy flow into the open-concept living/dining area. Gleaming hardwood floors lead your eyes toward the cozy gas fireplace , and sliding glass doors open to your private rear yard and deck - ideal for morning coffee or summer evenings outdoors. The master suite is a peaceful retreat featuring double closets and a private 3-piece ensuite . A second bedroom offers flexibility for guests, a home office, or creative space. The main-floor laundry and inside entry from the 1-car garage make day-to-day living simple and efficient. Downstairs, the partially finished basement gives you a roughed in 3 piece bath, family room, and bonus square footage for storage, flex space, or future finishing - whatever suits your lifestyle. The landscaping, grounds keeping, grass cutting, and snow removal are all included in the condo fee - meaning less "to-do" and more time to enjoy. Location is everything being right across the street from the community centre, and a short walk from boutique shops, local restaurants, top schools ,and all the amenities of downtown Grimsby. Plus, you're mere minutes from the QEW via the Casablanca Blvd exit - perfect for commuting or weekend getaways. This home is ready for you - just move in and fall in love. (id:60365)
484 Provident Way
Hamilton, Ontario
Welcome to a new built never lived in home in the highly desirable town of Mount Hope, Hamilton! This stunning three-story townhouse offers the epitome of modern living, boasting approximately 1900 sqft of meticulously designed space. Step inside to discover a haven of luxury and comfort. The main level greets you with an inviting ambiance, featuring sleek hardwood flooring, setting the tone for elegance throughout. Entertain with ease in the upgraded kitchen, where premium finishes abound. Revel in the beauty of granite countertops, complemented by MDF cabinets, a stylish faucet, and a spacious sink-perfect for culinary enthusiasts and gatherings alike. Enjoy seamless indoor-outdoor living with a beautiful balcony accessible from the living, kitchen, and dining areas. Whether you're savoring morning coffee or hosting soirées under the stars, this space offers a serene retreat for relaxation and connection. Convenience meets luxury with a two-car garage, providing ample parking and storage options. Plus, the proximity to Hamilton Airport ensures easy access to travel, making commuting a breeze for jet setters and commuters alike. (id:60365)

