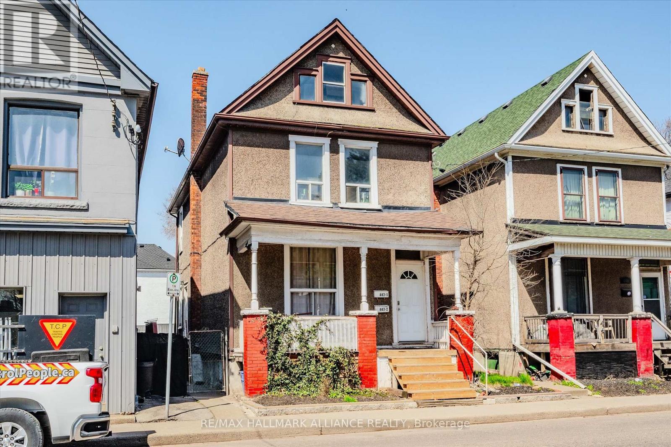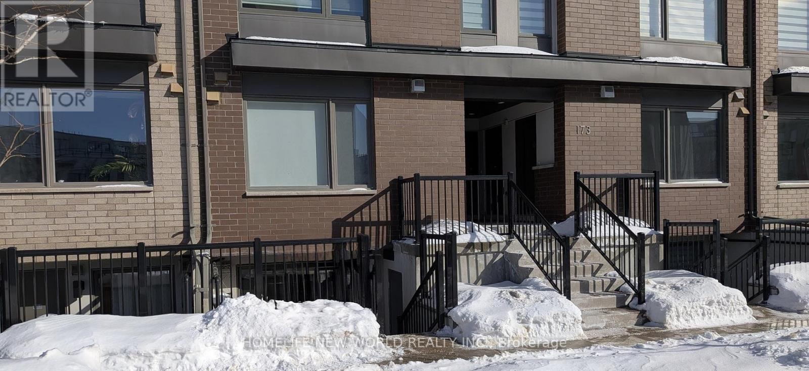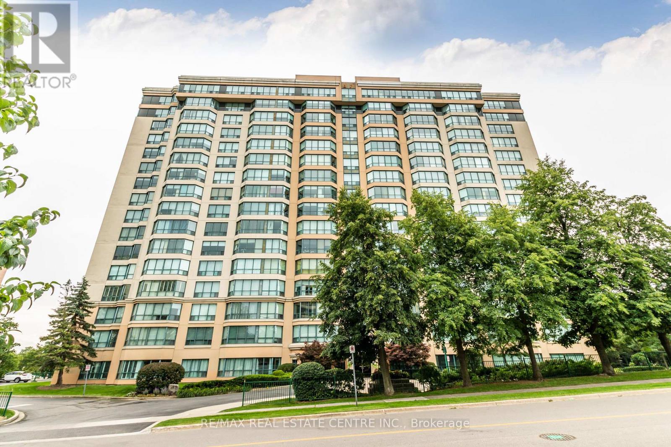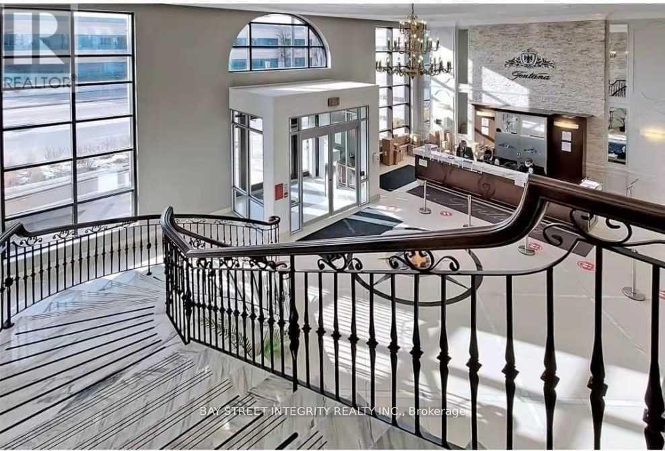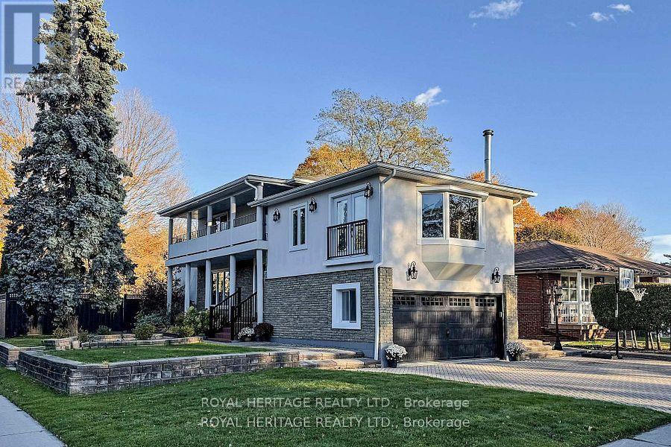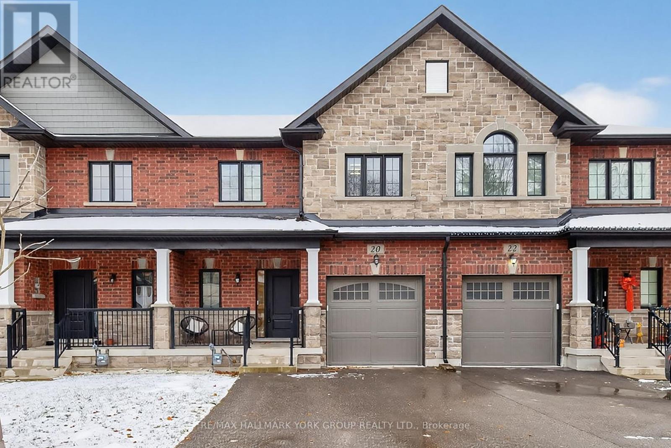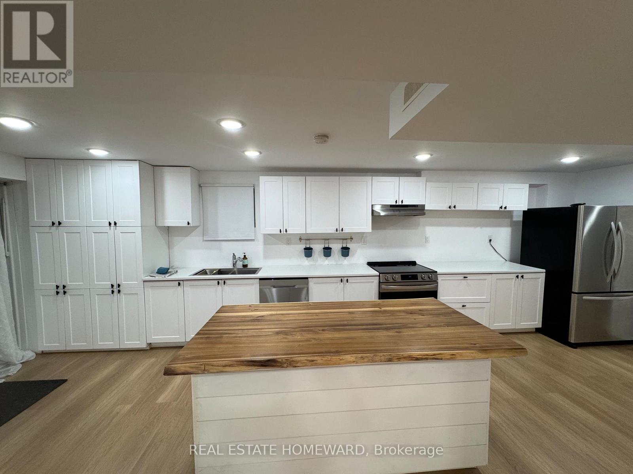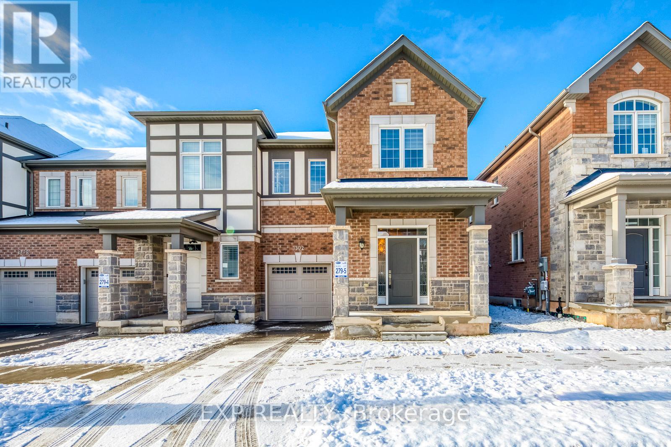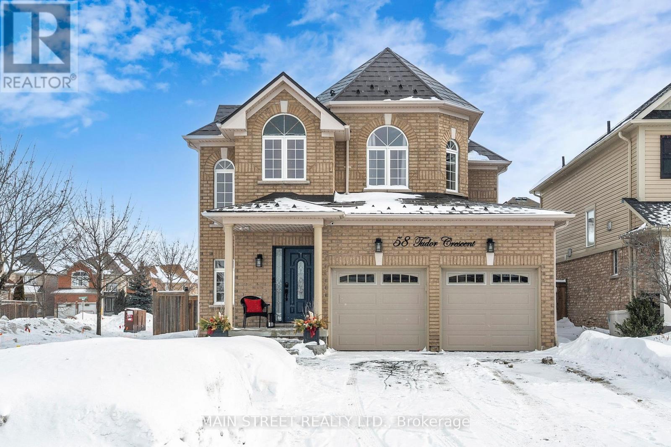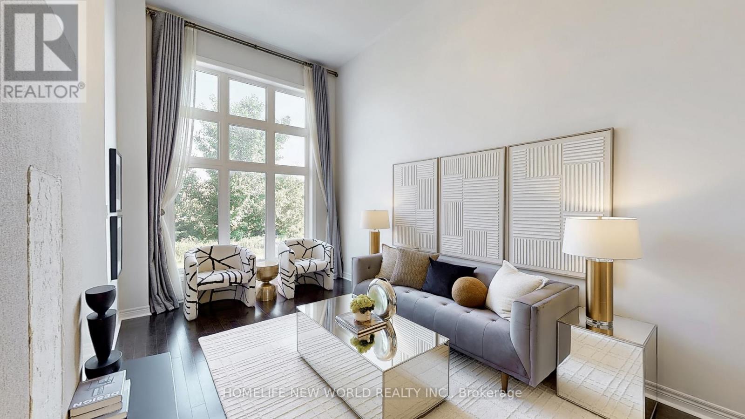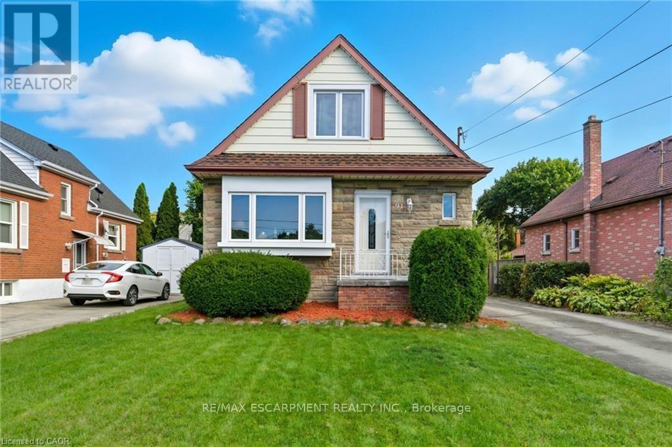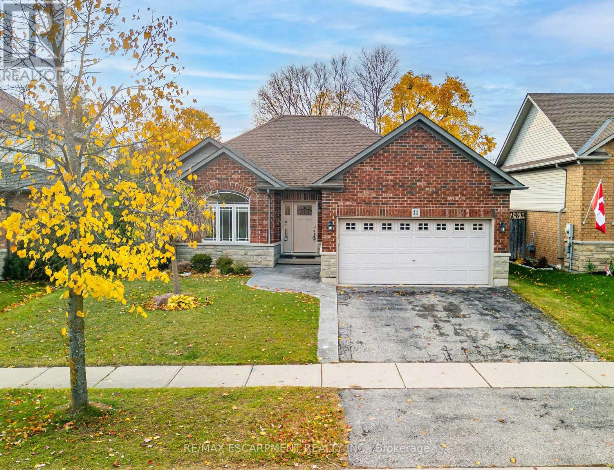447 Wentworth Street N
Hamilton, Ontario
Welcome Home! Investors and first-time home buyers-this is the one you've been waiting for. This legal, conforming duplex offers 6 bedrooms and 2 bathrooms, with rear parking for one vehicle. Each unit features 3 bedrooms and 1 bathroom, making it a well-balanced and versatile investment. The lower unit is occupied by wonderful tenants on a month-to-month lease, while the upper unit has been recently updated and is move-in ready-perfect for an owner-occupier looking to offset monthly expenses with rental income. Ideally located close to public transit, shopping, hospitals, places of worship, and more, this property offers both convenience and long-term value. Book your private showing today and explore the possibilities of home ownership with income support. (id:60365)
1 - 173 William Duncan Road
Toronto, Ontario
Welcome to Unit 1 - 173 William Duncan Road! Beautiful and fully renovated 2-bed+den offering 862 sq ft of open concept living filled with natural light. This bright and stylish home was fully renovated in 2026 and features contemporary finishes, quartz countertops, and stainless steel appliances. Enjoy your own getaway with private patio and modern bathroom including large tiles, walk-in shower and rainfall showerhead. Parking included. Ideally situated near Downsview Park, York University, subway, Yorkdale Mall, top-rated elementary and secondary schools and major amenities. Live in one of Toronto's most convenient locations with easy GO and Hwy 401 access, surrounded by new parks, cultural hubs & the new Rogers Stadium concert venue. Stylish, affordable living in a vibrant Toronto community with endless shopping, recreation & events at your doorstep. A perfect opportunity for first-time buyers, professionals, or investors seeking move-in-ready value in the city. **Two Year Renovation Warranty Included** Professional photos coming on February 13, 2026 (id:60365)
1109 - 100 Millside Drive
Milton, Ontario
Welcome to 1109-100 Millside Drive in the sought-after "Village Parc on the Pond", a building that embodies the old Milton sense of community. This bright unit with oversized windows and southeast exposure offers panoramic views from the 11th floor. Add equity with a complete renovation, and it will be perfect for you. This unit features 2-bed, 2-bath (5-piece ensuite & 3-piece main), ensuite laundry and 1225 sq ft of living space -- just waiting for you to make it your own. 2 owned underground parking spots (P150 exclusive use and Unit 8 owned) as well as 2 owned storage lockers (unit 153 and 53) allow for ease of downsizing and day-to-day living. Enjoy the unrivalled amenities offered, such as an inviting renovated lobby, seasonal outdoor gardens for residents to gather, indoor pool, hot tub, sauna, full gym, guest suite, and party room -- this building has it all. Feel free to bring your feline friend; however, this building is now canine-free for new owners. The unit is being sold as is. (id:60365)
B318 - 99 South Town Centre Boulevard
Markham, Ontario
Welcome to the Luxurious Fontana Condominium! Located in The Heart of Downtown Markham and set in the highly sought-after TOP RANKING Unionville High School district. Walking Distance to Unionville High School. Bright & Spacious 1 Bedroom + Den (700 Sqf) with Balcony. Den can be used as 2nd Bedroom, home office, or creative space. The whole unit is freshly painted, 9Ft Ceiling, Laminate floor throughout. Modern kitchen with Open Concept Living & Dining. New Range hood (2026). Well Maintained unit with Excellent Layout. Full of great amenities including: swimming pool, Gym, basketball/badminton Court& much more. Just min from Downtown Markham, Unionville GO, and the York U campus. Well-situated near restaurants, shopping, groceries, banking and entertainment. With easy access to Hwy 404/407 and steps from public transit. 1 underground parking, 1 locker, 24 Hours concierge. This turn-key unit is elegantly furnished and move-in ready! (id:60365)
47 Cherryhill Avenue
Toronto, Ontario
Live in one of Toronto's most coveted waterfront communities. This beautiful custom home offers a blend of functionality and tranquility. Thoughtfully designed and impeccably maintained, the home is approximately 2,800 square feet of sophisticated living space and is truly move-in ready. The open-concept interior is enhanced by coffered ceilings and an abundance of natural light, creating an inviting living space. At the heart of the home is a grand chef's kitchen, both elegant and functional, perfectly suited for both entertaining and everyday living. The beautiful family room is sure to please, featuring a cozy wood-burning fireplace, vaulted ceilings, skylights, a bay window, and even a Juliette balcony. This room welcomes both relaxation and gatherings with family and friends. You'll also find a home office, a spacious laundry room, a two-piece powder room on the main floor as well as a separate entrance from the driveway. The fully finished lower level extends the living space, offering two additional bedrooms, a family room, and a large cold storage area. The basement was once a rental suite and could be converted back for multigenerational living or income potential. From the kitchen, walk out onto the deck and enjoy the outdoors in the private, treed yard or step out onto the second-floor balcony... an unique feature of this home. Enjoy easy access to parks, ravine trails, the waterfront, TTC and GO Transit, Highway 401, excellent schools, the Pan Am Sports Centre, Rouge National Urban Park, the Toronto Zoo, and a quick commute to Toronto's city center. Approx.$300,000 spent in upgrades. Some of which include: the roof, skylights, soffits, furnace, insulation (2018) windows (2018) new air conditioner (2021) primary ensuite renovation( 2024) new, insulated garage doors (2025). Book your showing today...you'll be glad you did. (id:60365)
20 Gord Matthews Way
Uxbridge, Ontario
Beautiful Upgraded 3 Bedroom Townhome In An Excellent Location! This Stunning Move-In Ready Home Features A Bright & Inviting Floor Plan With Hardwood Floors, An Open Concept Living Room With Focal Gas Fireplace, Gorgeous Kitchen With Quartz Countertops, Centre Island, Stainless Steel Appliances & Breakfast Area With Walk-Out To Deck & Fenced Backyard. Spacious Primary Bedroom With Walk-In Closet & 5-Piece Ensuite Bathroom With Soaker Tub & Glass Shower, 2nd & 3rd Bedroom Also Feature Walk-In Closets & Semi Ensuite Bath. Other Features Include Smooth Ceilings, Rough-In Bathroom In Basement, Convenient 2nd Floor Laundry & Extended Driveway! A Fantastic Family-Friendly Community Only Minutes To All Amenities Including Restaurants, Shopping, Schools, Trails & The Highway - Wow! (id:60365)
16 Carew Boulevard
Kawartha Lakes, Ontario
Bright & Beautiful, Legal Walk Out Basement Apartment In A Family Friendly Neighbourhood In North Lindsay. 2 Bedrooms With Closets, Private Driveway Which Can Accommodate 2 Vehicles. One- 3 Piece Washroom With A Tile Shower. Large Windows Throughout, Gorgeous Open Concept Eat-In Kitchen With Sun Filled Breakfast Area & Custom Island. Private Laundry. Tenant Is Responsible for 40% Of Utilities. Available April 1st. (id:60365)
3302 Jacob Way
Oakville, Ontario
Mattamy Built Executive Townhomes Situated In Prestigious Preserve Community Of Oakville. End Unit Linked By Garage Only, Sun-Filled & Tastefully Upgraded. Hardwood Floor On Main, Four Generous Spacious Bedrooms, Prime Br W/5Pc Ensuite, Granite & Quartz Countertops Thru-Out, Designer Lighting Fixtures, Custom Blinds! Fenced Backyard. Close To Shopping, Parks, Trails, New Hospital & Public Transit. Hwy403 & 407 Mins Away. (id:60365)
58 Tudor Crescent
Barrie, Ontario
Welcome to your dream home, a beautifully finished 4+1 bedroom residence w approx. 3300 sq ft of finished living space, s nestled in the highly sought-after, family-friendly Innis-Shore neighborhood. This home perfectly combines comfort, style, and convenience, making it an ideal choice for families looking for their forever home. The main floor offers both functionality and elegance in mind. It features a formal dining room adorned with hardwood floors. This space seamlessly overlooks the cozy family room, where a charming gas fireplace anchors the area, creating a warm and inviting atmosphere. At the heart of the home is the kitchen, which boasts granite countertops and extensive cabinetry, providing ample storage space for all your culinary needs. You'll love the convenience of the walk-out to a fully fenced yard, and professionally finished patio with inset lighting, making it an ideal space for outdoor dining and entertaining. Additionally, steel roof shingles (2020) with a 50 yr. warranty, adds lasting value and peace of mind for years to come. Upstairs, the large primary bedroom is complete with 4-piece ensuite and a generous size walk-in closet. In addition, there are three more bedrooms that provide the space needed for a growing family or hosting guests. The fully finished basement offers a large family room, a full 3-piece bathroom, and storage space. An additional private room can serve as an extra bedroom/guest suite, office or den, making it an incredibly versatile area to suit your family's needs.This lovely home is within walking distance to parks and schools. The superb Innis-Shore location offers convenient proximity to many amenities and attractions, including family community facilities, the famous Simcoe beaches, sought-after ski hills and resorts, and renowned Friday Harbour Yacht Club, ensuring everything you need is accessible from your very own neighborhood. Make this beautiful house your new home. (id:60365)
23 Victor Herbert Way
Markham, Ontario
Markham Ravine Lot Condo Townhouse In The Heart Of Cathedraltown. South Facing, Ravine back view. Over 2,300 Sqft Of Living Space. Front & Back Entrances,$$$ Upgrades W 13Ft Ceiling In Family Rm, Oversized Windows, Finished 4 Pieces Ensuite Bdrm In Basement. Great Size 3-Bdrm on 3rd Floor. Lots Of Stock Space. Hardwood Floor Throughout! Low Maintenance Fee Covers Insurance ,Water, Lawn Care, and Common Area. Mins To Hwy, Schools, Shopping, Park &, Etc. (id:60365)
91 East 42nd Street
Hamilton, Ontario
91 East 42nd is a 1.5-storey, all-brick detached home on a spacious lot in Sunninghill, one of the East Mountain's most desirable neighbourhoods. Featuring easy-care landscaping, character, and modern updates throughout. The main floor includes a bright living area, open-concept dining space, a stylish 4-piece bathroom, and a versatile bedroom ideal for guests or a home office. The kitchen features a gas stove and walkout to a fully fenced backyard with a gazebo-great for outdoor enjoyment. Upstairs offers two generous bedrooms with ample closet space. The fully finished basement includes a 3-piece bathroom, laundry room, gas fireplace, and separate side entrance, providing "in-law suite" potential. A private driveway accommodates up to four vehicles, with additional street parking available. Conveniently located near Mohawk Sports Park, Mountain Brow trails, shopping centres, grocery stores, and Juravinski Hospital, this home blends outdoor activity, urban convenience, and community living. (id:60365)
11 Irongate Drive
Brant, Ontario
Exceptional Bungalow with Bonus Basement Room, Sun-Drenched Living Spaces & Ultimate Backyard Privacy in Paris, Ontario. This beautifully maintained bungalow offers a rare combination of flexible living space, abundant natural light, and backyard privacy in the highly sought-after Cobblestone subdivision of Paris, Ontario.A true standout is the spacious bonus room in the finished basement, ideal for a home office, guest suite, hobby room, or private retreat. The lower level also features a huge rec room with multi-purpose potential and a 3-piece bathroom, easily accommodating a kitchenette or an additional bedroom/office, providing excellent versatility for families, entertaining, or multi-generational living.The sun-drenched main floor welcomes you with an open-concept kitchen and living room designed for comfort and connection. Bathed in natural light, these warm, inviting spaces create a cozy place to gather year-round-even on the coldest winter days. The kitchen offers an island, ample cabinetry, and patio doors leading to the backyard.Step outside to a fully fenced yard offering wonderful privacy, as no home backs directly onto the property-a rare and highly desirable feature. A gas line for your BBQ makes this space perfect for entertaining.Practicality shines with a main-floor laundry and mudroom conveniently located off the garage, keeping daily routines simple and organized. The living room is anchored by a gas fireplace, while the double-car garage adds year-round functionality.The primary bedroom offers a private retreat with a walk-in closet and a 4-piece ensuite with soaker tub & separate shower. A second bedroom or home office and an additional 4-piece bath complete the main level.Within walking distance to Cobblestone and Sacred Heart elementary schools, and just minutes from trails, shops, and dining,this home delivers comfort, privacy, and versatility in one of the most desirable neighbourhoods. Offers being reviewed Feb 12th 5pm (id:60365)

