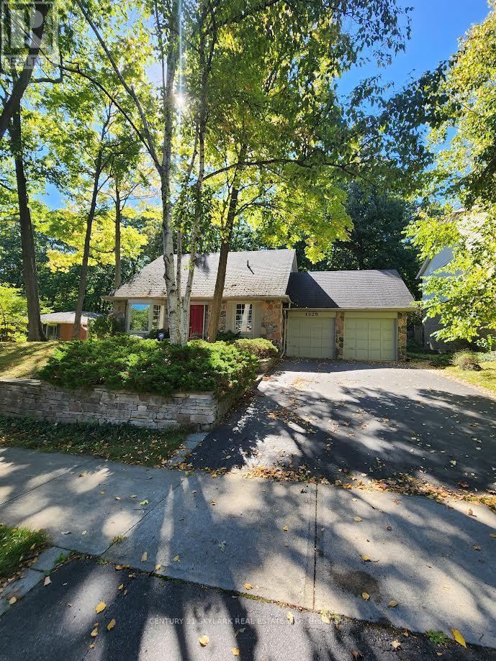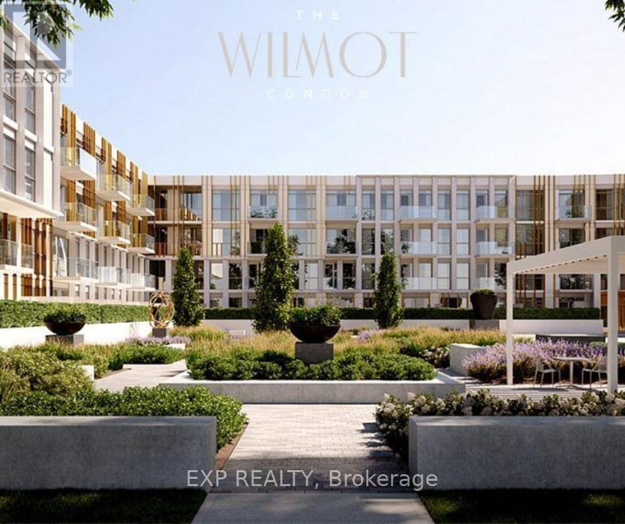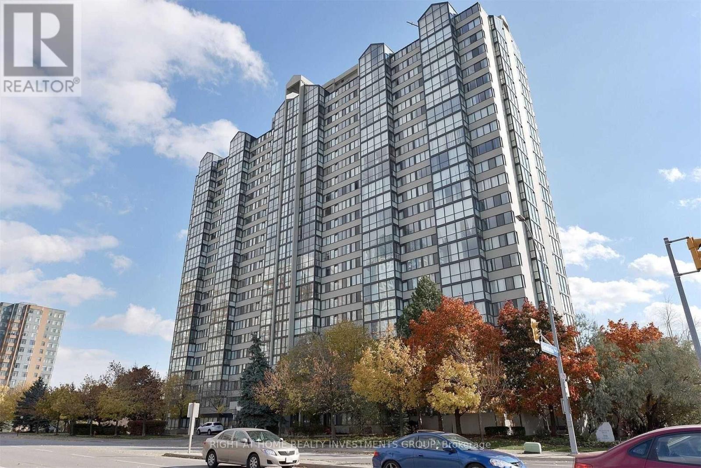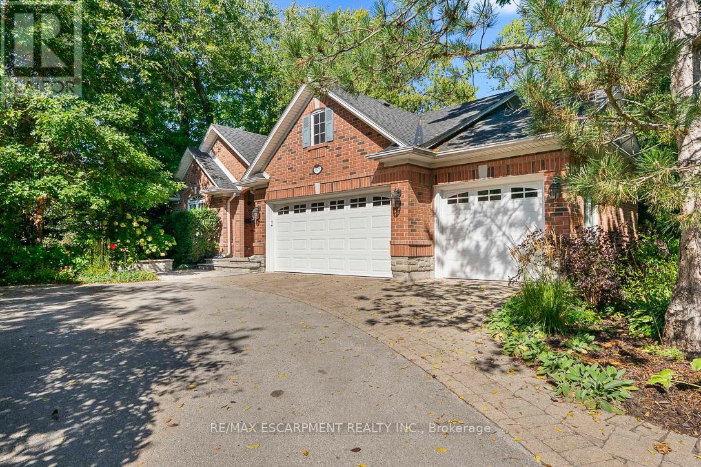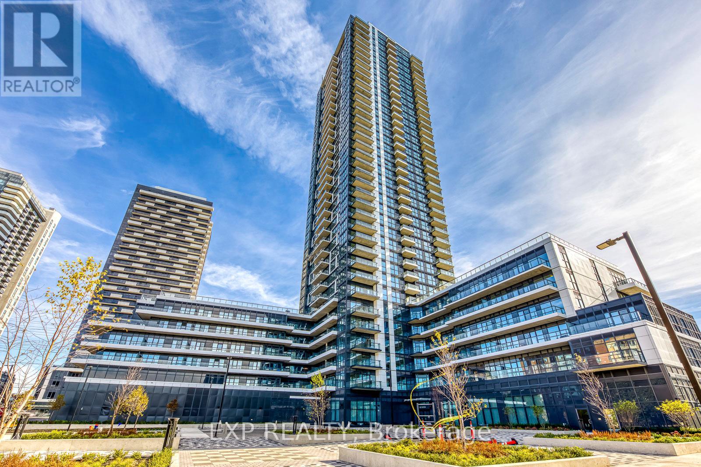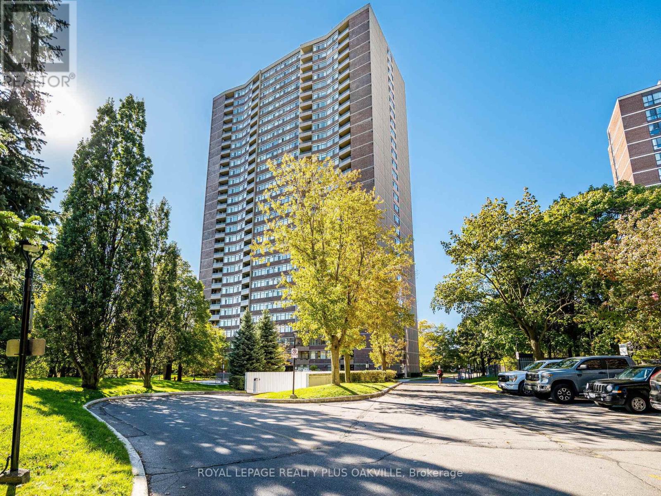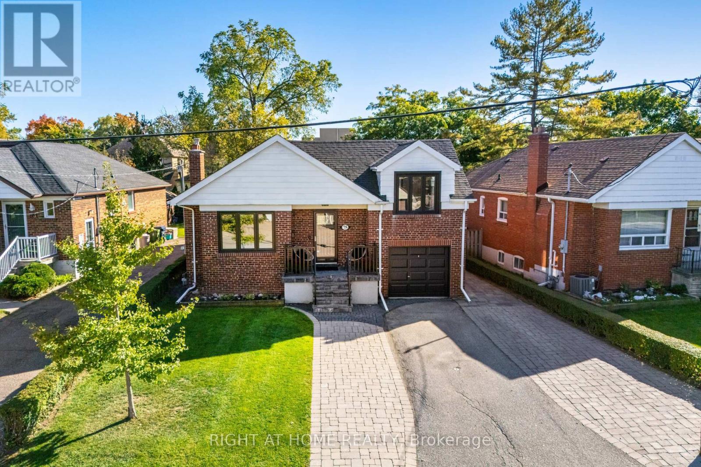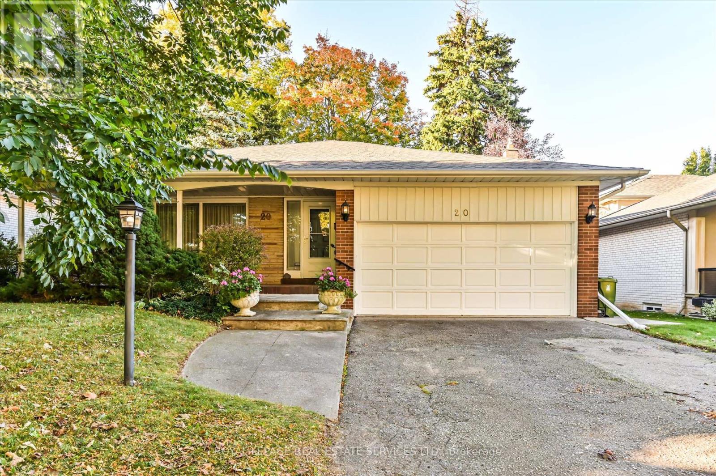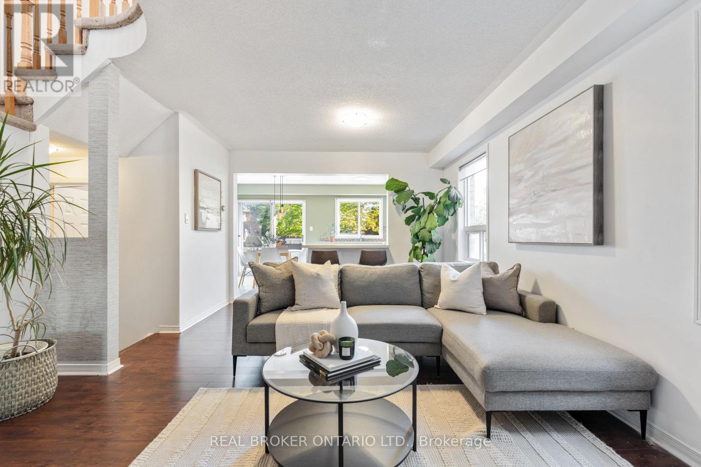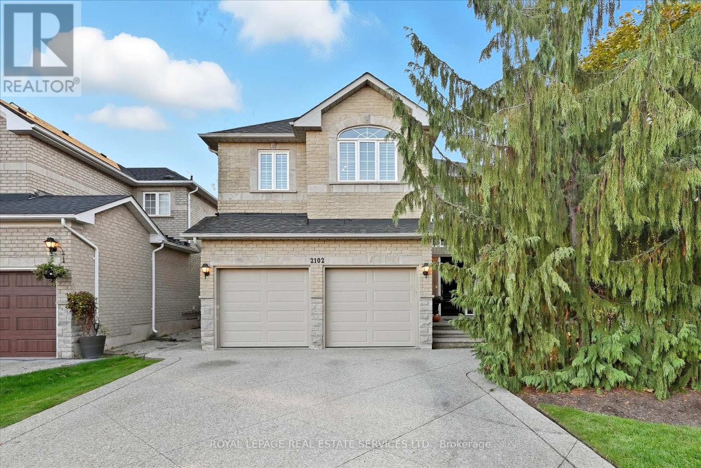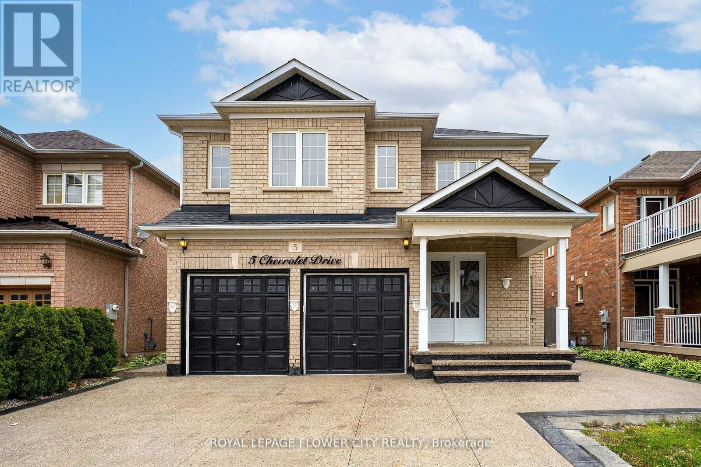545 Sandbrook Road
Oakville, Ontario
Welcome to this detached bungalow located in the heart of Bronte, one of Oakville's most sought-after neighbourhoods surrounded by luxury homes. This home offers 3 bedrooms on the main floor, finished basement with separate entrance. Basement has 2bedrooms, a living area, and a 3-piece bathroom. Enjoy a private, beautifully landscaped backyard ideal for family gatherings and outdoor entertaining. Situated in a prime location, you're just minutes from Oakville GO Station, schools, major shopping centres, and have easy access to all major highways. (id:60365)
1928 Four Seasons Drive
Burlington, Ontario
Welcome to 1928 Four Seasons Drive, nestled in Burlington's highly sought-after Tyandaga neighbourhood. This spacious 2-storey detached home offers a partially finished 3 bedrooms and 3 bathroom home. The next owner can add their own finishing touches, with flooring, kitchen, and bathrooms. Featuring an in-ground pool and a beautiful lot in a family-friendly area, this property presents an incredible opportunity for investors, renovators, or anyone looking to customize their dream home in one of Burlington's most desirable communities. Interior stripped with rough-ins completed. Some walls removed - room dimensions not available. This Home Is Being Sold Under Power Of Sale. (id:60365)
566 - 1005 Dundas St E Street
Oakville, Ontario
Be the first one to occupy this brand New Wilmot 1 plus Den ( with door ) Condo with 2 full washrooms, Located at Dundas St. E. and Eighth Line in Oakville''s growing uptown core. Surrounded by schools, shops, restaurants, and parks, The Wilmot blends urban living with suburban calm. Just minutes from Hwy 403, 407, the QEW, and 35 minutes to downtown Toronto. Easy access to GO and Oakville Transit. Features include a 24-hour concierge and smart technology throughout. (id:60365)
512 - 350 Webb Drive
Mississauga, Ontario
High Demand Location In The Heart Of Mississauga!! Bright Spacious Corner Unit over 1200 Sq Ft! Spectacular S/E City Views! 2Bed + Solarium. Large Living Room, Great Family Sized Kitchen W/Breakfast Area-Floor To Ceiling Windows. Perfect Floorplan To Create An Open Concept Space! Oversized Master W/ Ensuite! Two Parking Spots, Walk To Square One-Celebration Square-New Sheridan Campus-Library-Living Arts Centre-Ymca (id:60365)
1329 Clarkson Road N
Mississauga, Ontario
Introducing an exceptional home nestled on a sprawling 95' x 199' private lot offering abundant space, mature landscaping and ultimate seclusion. Set well back from the road, the beautifully landscaped grounds provide ample room for outdoor activities, gardening, entertaining and plenty of space for new owners to install their dream pool oasis. The main level is thoughtfully designed for convenience featuring the Primary Bedroom, eat-in kitchen with maple cabinetry, double pantry with a pass-through to the family room. The spacious family room has a gas fireplace with majestic oak mantle, high coffered ceilings, pot lighting and gleaming hardwood floors creating warmth and sophistication. Expansive windows flood the open-concept living and dining spaces with natural light. The main floor laundry room with access to the garage enhances the home's functionality. The versatile lower level welcomes you with double French doors opening to a massive great room, ideal for gatherings or quiet evenings. Durable laminate flooring, custom bookcases, built-in cabinets, and bright pot lighting add both style and utility. Whether you need a home gym, media centre, or office, this level adapts to your lifestyle. A spacious additional bedroom with large window and built-in closet organizer offers privacy and comfort for guests or family. A large storage room provides potential for additional finished space and cold storage. The triple-car garage is bright and spacious, perfect for vehicles a workshop, or extra storage. The expansive driveway can accommodate an additional 6 vehicles. Conveniently nearby are walking trails, greenspace, top-rated schools, Clarkson Village, shopping, restaurants and the Go Train station. This rare property blends thoughtful design, comfort, and sought-after features, ready to welcome you home. (id:60365)
1906 - 15 Watergarden Drive
Mississauga, Ontario
Welcome to Gemma Condos Brand New, Never Lived In! Experience modern urban living in this spacious 2-bedroom plus large den corner suite, perfectly situated in the heart of Mississauga. Facing west and north, the unit offers panoramic views of the city skyline all filled with abundant natural sunlight throughout the day. Enjoy a bright open-concept layout with floor-to-ceiling windows and a modern kitchen featuring quartz countertops, stainless steel appliances, and sleek cabinetry. The den is large enough to serve as a formal dining area, or home office. The primary bedroom includes a walk-in closet and a private ensuite bathroom. Additional features include in-suite laundry, a private balcony, and one underground parking space plus a locker. Ideally located minutes from Square One and many major shopping centers, Heartland Town Centre, hospitals, schools, parks, and just steps to public transit, the future LRT, with easy access to Highways 401, 403, and 407. Don't miss this rare opportunity to live in a sun-filled corner suite in one of Mississauga's most sought-after new communities! (id:60365)
2006 - 3100 Kirwin Avenue
Mississauga, Ontario
Welcome to this bright and spacious condo nestle on beautifully landscaped parkland with abundant green space and walking paths along the river. This condo features an open concept layout with a living and dining area that walks out to an open balcony offering panoramic city views. The kitchen boasts ample cabinet space, pot lights, an island and ceramic floor. Large master bedroom with walk-in closet and laminate floor. Freshly painted throughout. Ensuite laundry, locker and 2 parking spots. Newer windows and balcony doors (2024/25). Heating and cooling installed in 2021, thermostat (2021), bird netting (2021), main bath fan motor (2021). New bath tub drainer and over flow (2022), p-trap and strainer in kitchen (2022), A/C vertical fan coil (2023). Close to Square One shopping, schools, parks, public transit, highways QEW, 403 and 407 and Cooksville GO Station. (id:60365)
75 Emerald Crescent
Toronto, Ontario
Welcome to 75 Emerald Crescent, a beautifully updated home set on a rare oversized lot just steps from the lake. With 50+ ft frontage and over 105ft depth, an attached garage, parking for three cars, and a private backyard oasis, this property offers outstanding outdoor space and excellent potential for future expansion for growing families. Thoughtfully renovated throughout while preserving the original mid-century charm, this home offers a warm, functional layout and generously sized bedrooms, including a spacious primary retreat with double closets. The main level includes a custom built-in, open concept kitchen/dining area and fireplace, while the finished basement adds living space with a large and comfortable rec room. Stepping outside, the south-facing backyard features a built-in planter, interlocking patio and walkway, and a newer fence, grassy area, and dedicated area for a gas firepit. This large, unobstructed area delivers upscale enjoyment, and provides opportunity to add a pool, extend the home, or potentially add a backyard garden suite - the possibilities are endless! The home's ideal location provides convenient access to the lake, waterfront trails, community pool, parks, and highly rated elementary and high schools. With newer windows and a newer roof, as well as AC on the main floor, this home is truly move-in ready. Don't miss your chance to experience the best of city living while enjoying incredible privacy and outdoor space in this beautiful home! (id:60365)
20 Widdicombe Hill
Toronto, Ontario
Welcome to Widdicombe-perfectly situated in the heart of Richmond Gardens, one of Etobicoke's most family-friendly and sought-after neighbourhoods. This welcoming 4-bedroom, 2.5-bath back split is overflowing with natural light, character, and endless potential. Designed for comfortable family living, it offers a spacious and functional layout ready to be reimagined with your personal touch.The main level features a large open-concept living and dining area, bathed in sunlight through oversized windows-perfect for hosting family gatherings or enjoying quiet evenings at home. The bright eat-in kitchen offers ample cabinetry and counter space, creating the ideal setting for casual meals or morning coffee.Upstairs, you'll find three generous bedrooms, each offering excellent storage and natural light, along with a well-appointed main bath that serves the level with ease. The lower level adds incredible versatility, featuring a cozy family room anchored by a classic wood-burning fireplace and a fourth bedroom-perfect for guests, a home office, or multigenerational living.The fully finished basement expands the home's footprint with a recreation room complete with a wet bar, ideal for family game nights, movie marathons, or entertaining friends.Outside, a fully fenced backyard offers privacy and space for outdoor enjoyment, from summer barbecues to quiet garden retreats. The double car garage and private drive provide ample parking and convenience.Set within walking distance to excellent schools, including Richview Collegiate Institute, Father Serra Catholic School, and Humber Heights Elementary, as well as beautiful parks, shops, and transit, Widdicombe places you right in the centre of a vibrant, established community where every convenience is within reach. With solid bones and timeless appeal, this Richmond Gardens treasure awaits its next chapter. (id:60365)
5654 Barbara Crescent
Burlington, Ontario
Freehold townhouse conveniently located on the border of South Burlington and Oakville. This beautifully updated 3-bedroom, 3-bathroom home offers the perfect blend of modern style and functional space. Situated on a quiet crescent in a family-friendly neighbourhood, it features outstanding curb appeal with a charming covered front porch. The bright, open-concept main floor offers a spacious living room that flows seamlessly into the custom kitchen with white cabinetry, quartz counters, backsplash, stainless steel appliances, large island with seating, and an eat-in breakfast area. Walk out to the private backyard retreat complete with gazebo and hot tub, ideal for relaxing or entertaining. Upstairs, the generous primary bedroom includes a walk-in closet and ensuite. Two additional bedrooms plus a full bathroom complete this level. The fully finished basement provides versatile space for a rec room, gym, or home office, along with laundry, storage, and a cold room. Attached garage with inside entry and backyard access. Parking for 3 vehicles (garage + double driveway). Prime location close to the lake, highways, GO Train, schools, restaurants, and scenic trails. Move-in ready, just unpack and enjoy! (id:60365)
2102 Chatsworth Avenue
Oakville, Ontario
Welcome to this beautifully updated and sophisticated 4+1 bedroom, 4 bathroom home, ideally located on a quiet cul-de-sac in the heart of West Oak Trails. Offering timeless elegance and thoughtful design, this spacious residence is finished from top to bottom with exceptional style, quality, and everyday functionality. Step inside to a bright vaulted foyer leading to an airy, open concept main level featuring smooth ceilings, pot lights, hardwood flooring, and California shutters throughout. The formal dining room showcases classic wainscoting and designer lighting, creating the perfect setting for refined entertaining. At the heart of the home, a stunning designer kitchen impresses with an oversized centre island, quartz countertops and backsplash, custom cabinetry, and premium stainless steel appliances. The kitchen flows seamlessly into the inviting living room with a cozy gas fireplace - an ideal space for relaxed family living. As you head upstairs, you'll find a spacious light-filled landing with a charming stained glass window providing an ideal nook for an office or music area. The oversized primary suite boasts double-door entry, a walk-in closet, and a luxurious four-piece ensuite with glass shower and soaker tub. Three additional bedrooms and a five-piece main bath with double sinks complete the upper level. The professionally finished lower level adds impressive versatility, offering a large family room with gas fireplace, a recreation/games area with granite-topped bar and beverage fridge, plus a fifth bedroom or home office and a two-piece bath. Step outside to your private backyard oasis - an entertainer's dream featuring a low-maintenance saltwater pool, stone pavers, and lush mature landscaping. Perfectly situated near top-rated schools, trails, parks, and everyday amenities, this exceptional property blends luxury, comfort, and West Oak Trails living at its finest. (id:60365)
5 Chevrolet Drive
Brampton, Ontario
Spacious 4+3 Bedroom Home with Separate Apartment Prime Location in Fletchers Meadow, Brampton! Welcome to this beautifully maintained and income-generating detached home in the heart of Fletchers Meadow! Designed for both comfortable family living and investment potential, this property is a rare find. Bright & Open-Concept Layout: Spacious living, dining, and family rooms with seamless flow, perfect for entertaining or relaxing. Modern Kitchen: Includes 4 appliances and ample counter space for everyday cooking. Bonus Main Floor Room: Ideal for a home office, guest room, or playroom. Second Floor:4 Large Bedrooms & 3 Full Baths: Generously sized rooms with plenty of natural light. The primary suite features 2 closets and space for a full sofa set. Basement: Legal Separate Basement Apartment: Each unit has its own entrance, 2 bedrooms, a full kitchen, and a 3-piece bathroom perfect for rental income or multi-generational living. There is 4100 sq ft of living space. Additional Highlights: Double garage and ample driveway parking Close to schools, parks, public transit, shopping, and more Quiet, family-friendly neighborhood This home offers exceptional value for families and investors alike. Don't miss out on this unique opportunity! (id:60365)


