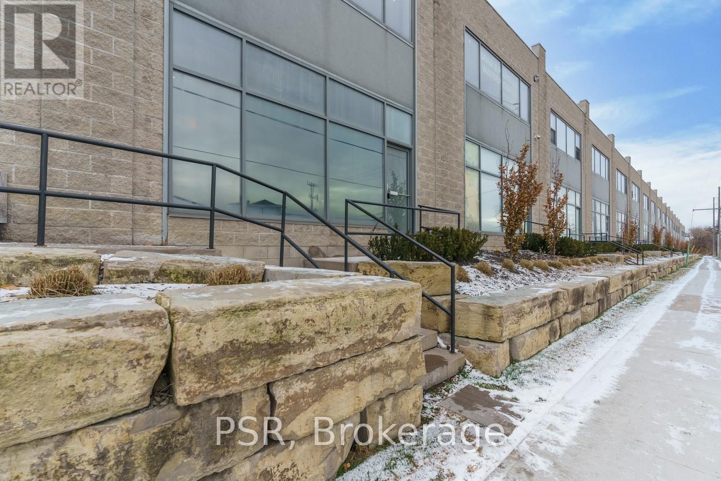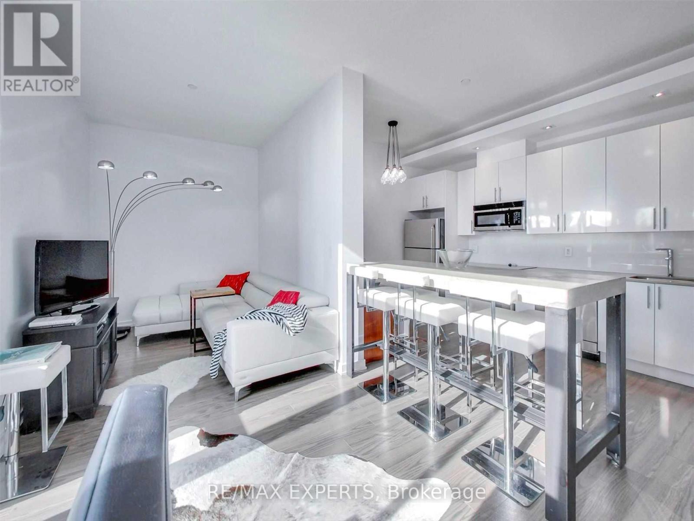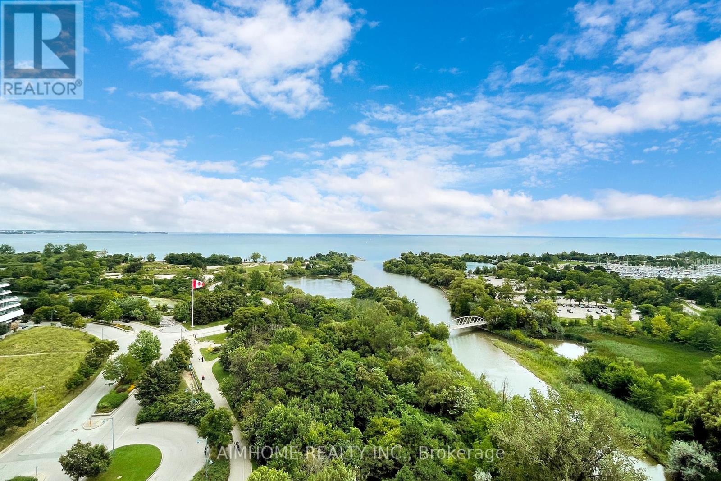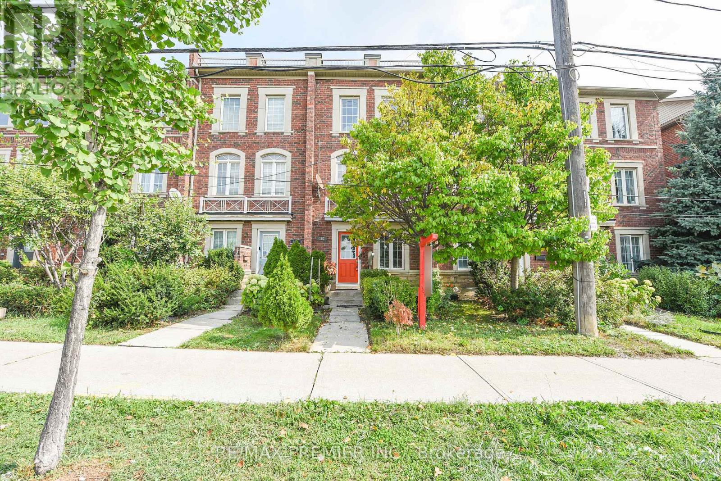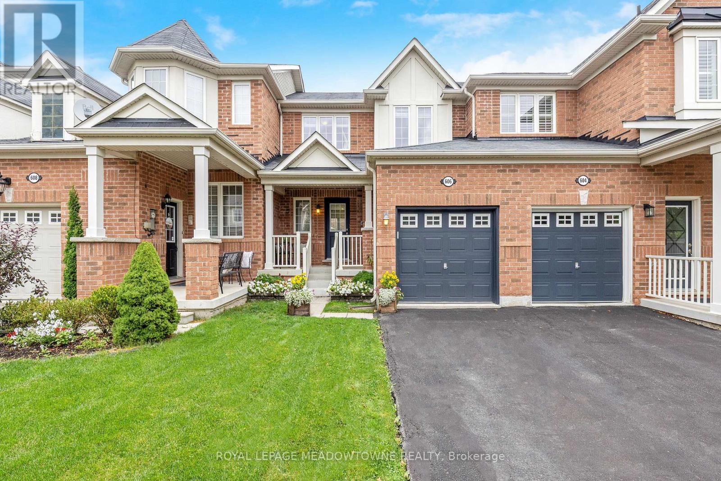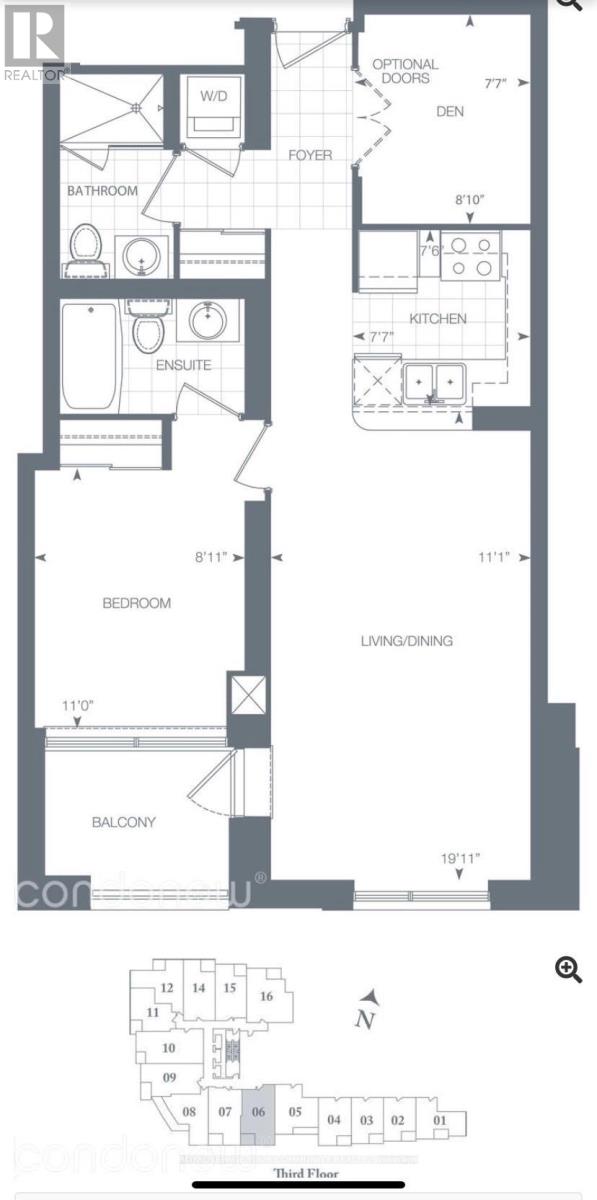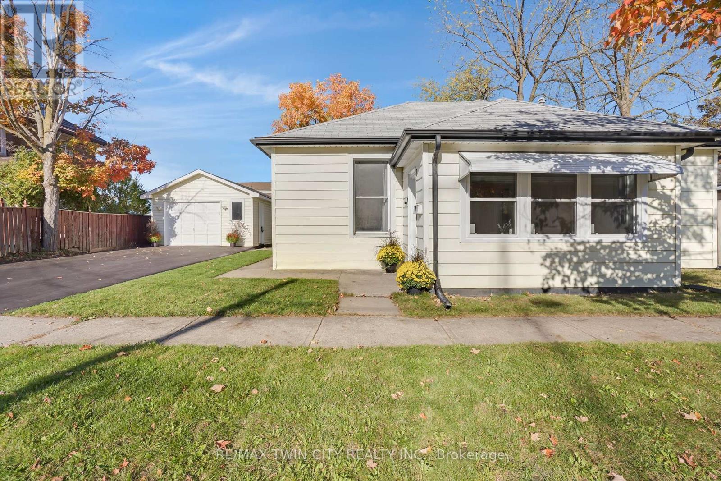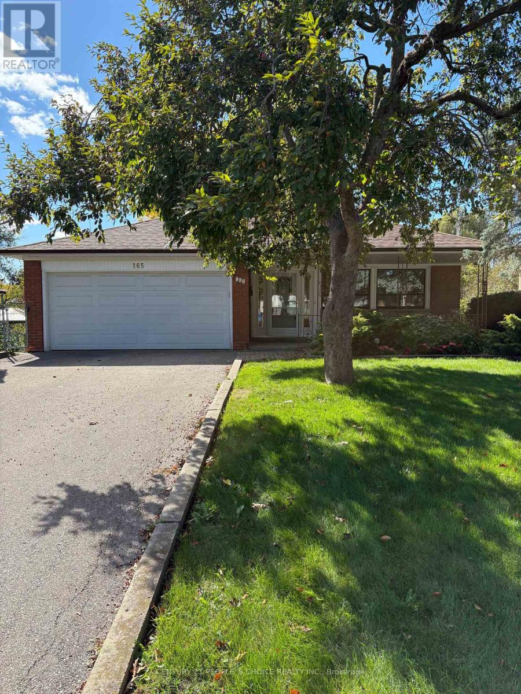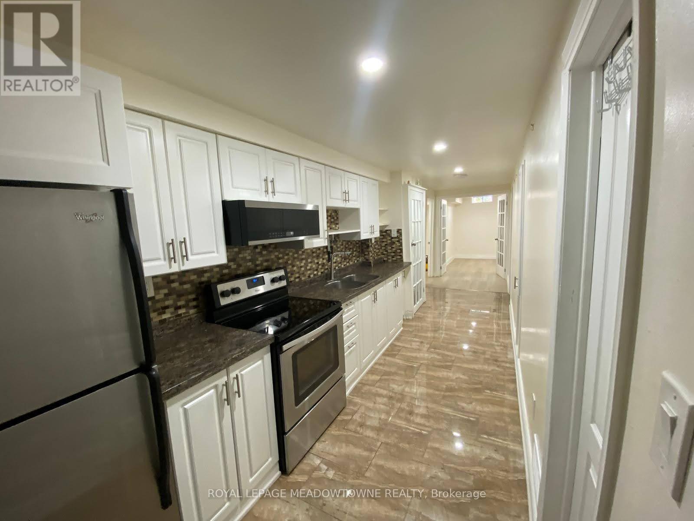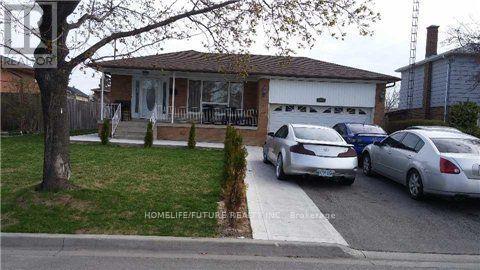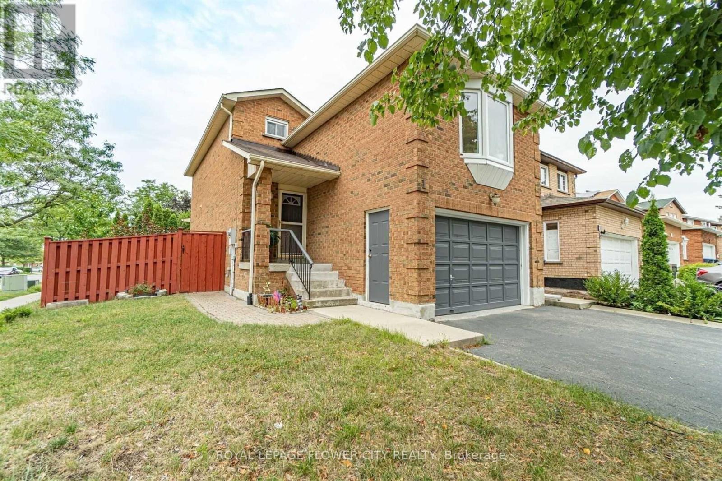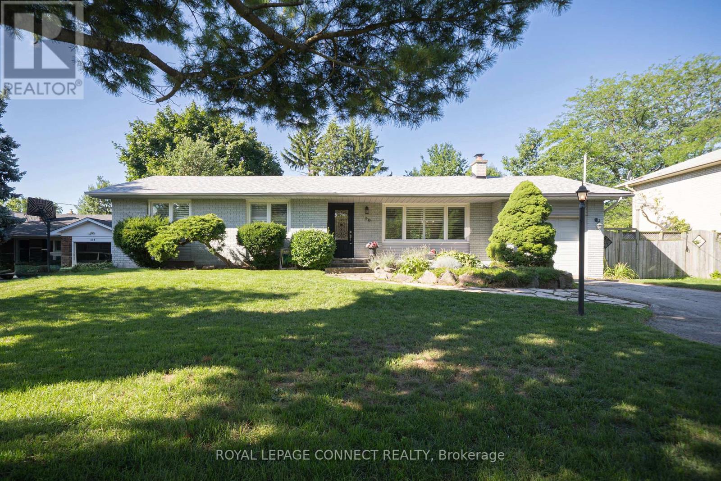15 - 300 New Toronto Street
Toronto, Ontario
Big & Bright Second Floor Professional Office Directly Across From The Mastercard Centre For Hockey. Immaculately Kept & Fully Outfitted; Suitable For Any Number Of Professional Users. Thoughtful Layout With Private Office And Large Open Air Space. Tons Of Filing/Storage Built/Ins. Available Fully Furnished As Photographed; Or With Desks & Furnishings Removed. Take It Ad A Brilliant Turnkey Operation; Or As A Blank Slate (Or Something In Between). You Decide. Gross Lease. Tenant Pays Utilities, Internet. One Surface Parking Space Included. Visitor Parking Onsite. Immediate Availability. (id:60365)
T1 - 165 Legion Road
Toronto, Ontario
Fantastic And Rare Opportunity Awaits At The Highly Sought After California Condos Located In South Etobicoke! This 1 Bed, 1 Bath Terrace Unit Is 1 Of 4 Units On The Main Amenity Floor Which Features A Huge Private Terrace, Exclusive Elevator Access, Access To The Gym & Indoor/Outdoor Pool, Tandem Parking Spot And Much More! (id:60365)
1901 - 2200 Lake Shore Boulevard W
Toronto, Ontario
Stunning Split 2 Br + 2 Bath SW Corner Unit in the Prestigous Westlake Community! 9 Ft Ceiling with Amazing Unobstructed Panoramic View of the Lake from Combined Living/Dining/Kitchen Area! Functional Layout with Plenty of Natural Sunlight. Laminate Floors Thru-out. Modern Style Kitchen with Stainless Steel Appliances. Generously Sized Primary Bedroom Features a W/I Closet with 4pc Ensuite. Second Bedroom Also Overlooks the Lake with Huge Windows. Humber Bay Park and Trails at Front Door. State of Art Amenities Include: Concierge, Indoor Pool, Gym, Sauna, Party Room, BBQ with Retail Hub Onsite. Metro, Starbucks, Lcbo, Sunset Grill, Panago Pizza! Close to Highway 427, QEW, Go Station and Much More! (id:60365)
163 Torbarrie Road
Toronto, Ontario
Very Bright & Spacious Townhome in Toronto's Lovely Oakdale Village Community!!!!! Two Self Contained Units With Separate Entrances!!!! Very Spacious Primary Bedroom With A 4Pc Ensuite , Other 2 Bedrooms also Very Spacious !!! Full Bathroom !!!! Upgraded Kitchen On The Second Floor with Large Quartz Counters & Ample Cupboard Space !!! Second Floor Also Features A Cozy Living Room With Access To A Walkout Balcony !!!! The Main Level with a Second Kitchen, A Large Bedroom, A Full Washroom And Laundry!!!! Lots of Parking On The Street & Much More !!!! Amazing Location !!!! Close To Highways 400/401/427, TTC, Shopping, Yorkdale Mall, Golf, Humber Hospital & all other major amenities !!!!!! (id:60365)
606 Cargill Path
Milton, Ontario
FABULOUS! Mattamy built Amesbury Energy Star Model 3 bedroom 3 bathroom townhome located infamily friendly area of Coates in Milton. The open concept main floor offers high endwaterproof laminating flooring throughout the home, combined living room and dining room with astone accent wall, large eat in kitchen with quartz counter tops, stainless steel appliances,pantry, access to the garage, and walk out to the backyard. The 2nd level has 3 bedrooms and a4pc bathroom with quartz countertops, the primary with a large walk in closet with organizerand semi-ensuite to the main bath. The finished basement that was spray foamed insulated in2020, offers a beautiful 3 pc bathroom with quartz countertops, stand up shower with rainshower faucet, lots of storage space, and finished laundry room with front loading washer anddryer, and quartz countertops. The home comes with all HVAC equipment owned no monthly rentals,Furnace, Central Air, Hot Water Tank (2024), Sump Pump (2023). Insulation was added to theattic in 2023 and the ducts were cleaned in 2023. The well maintained backyard has a patio andgarden shed. The home is truly move in ready! Superb location... walk to many amenities andschools. Close to all HWY's. It's a magnificent property. (id:60365)
306 - 215 Sherway Gardens Road
Toronto, Ontario
Welcome to ONE Sherway! Freshly painted spacious 743 Sqft 1 Bedroom + Den unit with 2 Bathrooms, 1 Parking and 1 Locker! Open concept, large den, functional layout with granite kitchen counter and stainless steel appliances. Top Notch Amenities conveniently located on the same floor down the hall with pool, hot tub, sauna, large gym, billiards room, media room, party room and more!. Cross the street to Sherway, bus stop steps away, quick access to major highways, parks and trails. Spacious unit, ideal location for comfort and convenience with excellent amenities. (id:60365)
7 Frederick Street S
Halton Hills, Ontario
Beautifully Located in Acton!Enjoy the peaceful, small-town lifestyle in this fully renovated 2 Unit bungalow featuring a detached garage and endless charm. This bright home is filled with natural light, showcasing freshly painted walls, new flooring, doors, trim, and windows.Currently set up as a Legal 2-unit bungalow, it can easily be converted back to a single-family home or Live in Unit A or Unit B and rent out the other for great income potential! Both units have been fully renovated, offering modern finishes and comfortable living spaces.Unit A offers spacious living with an inviting sunroom-style sitting area the perfect spot to enjoy your morning coffee. Both bedrooms are oversized, and the unit includes its own laundry area for convenience.Unit B features a cozy gas fireplace and a new heat pump, providing efficient heating and cooling year-round. Its an ideal space for a family member or tenant, giving you flexibility for multi-generational living or investment income.The garage has been separated for both units, and the double-wide driveway offers parking for up to four cars. Enjoy a newly paved driveway and a fully fenced backyard, perfect for privacy and outdoor living.Additional updates include a new furnace and central air conditioning. Located within walking distance to the GO Station, this home is ideal for commuters who love the quiet charm of Acton.Dont miss out on this opportunity call me today to book your private showing! (id:60365)
165 Verobeach Boulevard
Toronto, Ontario
Truly a "Diamond in the Rough" a perfect opportunity for investors, renovators, or end users with vision. This spacious, 5-level detached backsplit, offers , separate entrances for In-law/income potential, generously sized principal rooms, large windows throughout allowing plenty of natural light and nestled on a premium Ravine Lot, with stunning natural views and ultimate privacy. Don't miss this chance to transform a solid home into a stunning showpiece. Whether you're looking to create your dream residence or seeking a smart investment opportunity, this home is your canvas. (id:60365)
82 Severin Street
Brampton, Ontario
Spacious 2 bedroom apartment with 2 full bathrooms, laneway parking & private entrance, located on a quiet, family friendly, street. Galley kitchen with stone countertop, backsplash, stainless steel appliances & ample cupboard space. Cantina for cooler storage. Ensuite laundry. Rent includes utilities. Additional parking available. Walking distance to schools, parks, public transit, grocery, pharmacy, banks & restaurants. Total convenience! (id:60365)
Bsmt - 7147 Harwick Drive
Mississauga, Ontario
Location! Location! Must See! Very Larger Basement With Very Large 1 Bedroom With Closet And Very Larger Windows With Larger Living & Dining Combined With Open Concept Kitchen And Separate Entrance With Shared Laundry With 1 Car Parking Plus 20% Utilities Bills And Very Functional Layout With Lots Of Storage And Much More...... And Lots Of Sunlight Just Steps Down To Schools, 24Hrs TTC , Library, Park, Shopping, Westwood Mall, Just Minutes To Humber College, Humber Hospital, Toronto Airport , York University, Walmart, Food Basics, Costco, Public Transit, Schools, Plazas, Banks, Park - Just Minutes To Go Station, Hwy 401,Hwy 400 & Hwy 407And Much More. . (id:60365)
On - 1 Candy Crescent
Brampton, Ontario
Welcome to this stunning, sun-filled corner lot home featuring a functional layout with separate living, dining, and family rooms perfect for both family living and entertaining. Enjoy a spacious eat-in kitchen with a walk-out to the backyard patio, ideal for summer gatherings.The home boasts hardwood floors throughout, a classic oak staircase, and a large primary bedroom complete with a 4-piece ensuite and walk-in closet. Two additional generously sized bedrooms offer ample space for the whole family. (id:60365)
338 Sawyer Road
Oakville, Ontario
Welcome to 338 Sawyer Road, a rarely offered gem on a quiet sought after street in Oakville. This charming home sits on a large south-facing mature lot with beautiful landscaping and towering trees.This completely renovated home features 2+1 bedrooms, 2 full bathrooms, and a fully finished basement. With its exceptional attention to detail, it offers comfort, style, and flexibility. The main floor boasts a designer style chef's kitchen with a large island, stone countertops, and top of the line appliances including a gas stove. It opens to a bright dining space overlooking the large private back yard oasis. Enjoy the convenience of a separate rear entrance plus two walkouts- from the bedroom and kitchen/dining room- leading to an oversized new deck perfect for entertaining and relaxing. Two fireplaces add warmth and character while the basement provides extra living space to enjoy, privacy for guests, work from home office, or in law potential. Ideal for professional singles or couples, young families, empty nesters , investors , or builders, this special property offers incredible value in a neighbourhood where homes rarely come to market.This Sawyer Road location offers an easy commute for those working in the GTA area who want to enjoy living in coveted Bronte within walking distance to the lake. (id:60365)

