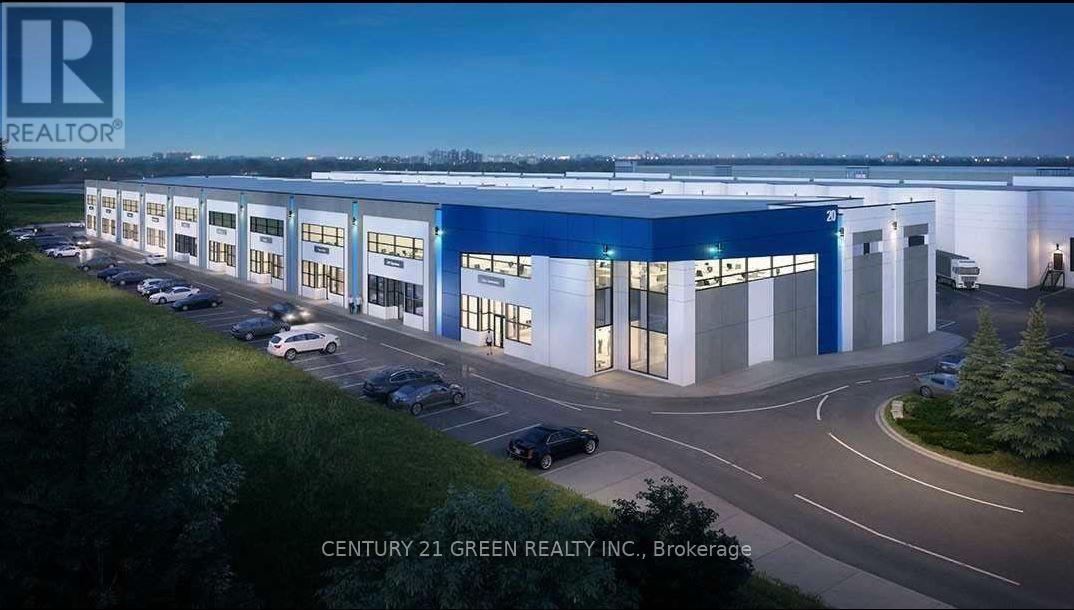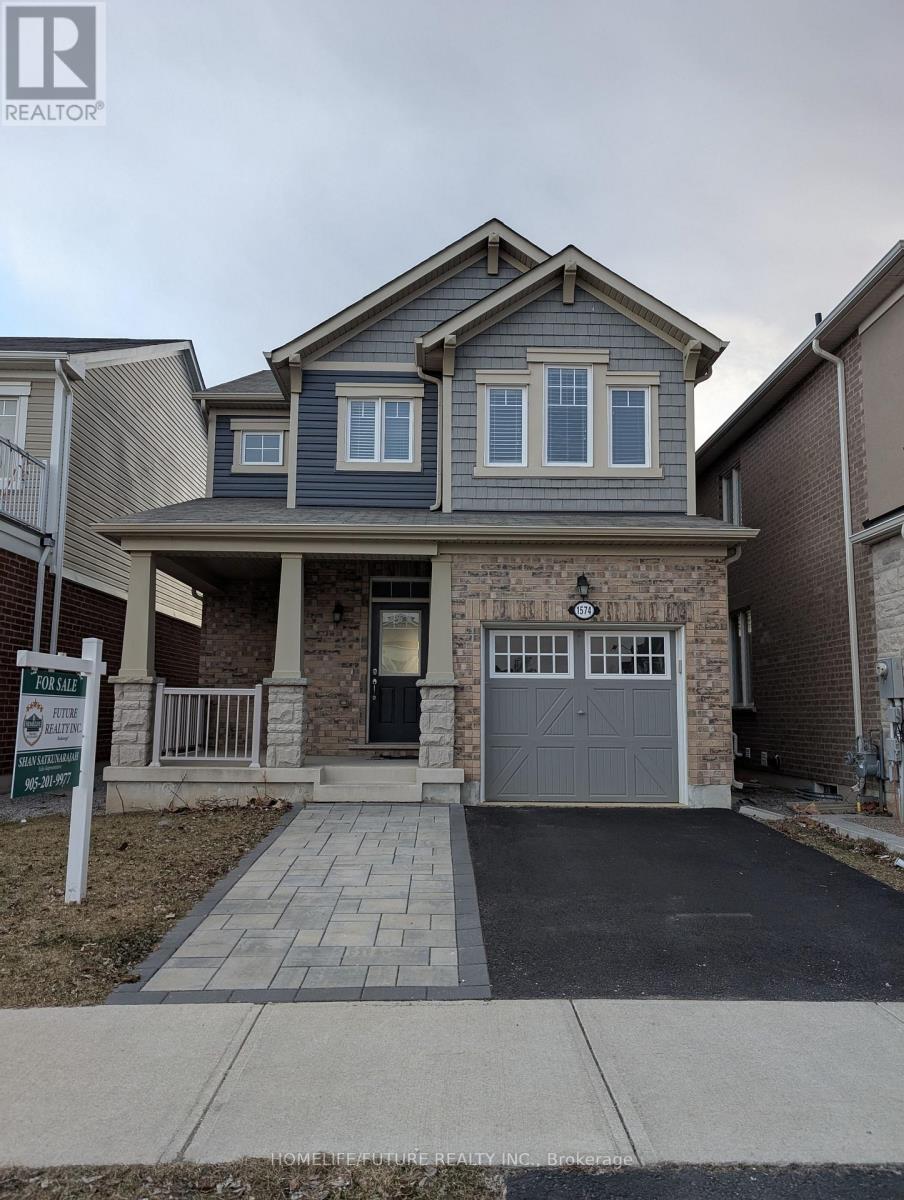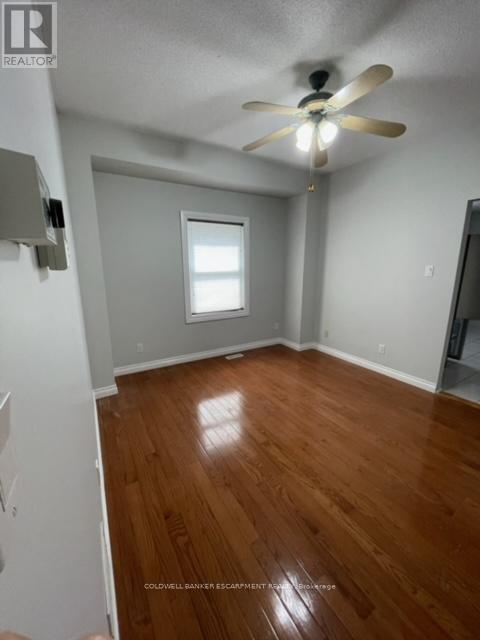315 - 3515 Kariya Drive
Mississauga, Ontario
Step into this modern and freshly renovated, move-in ready unit where the seller has spared no expense. Enjoy brand new flooring, fresh neutral paint, a modernized bathroom with a new toilet, sink, and vanity, stylish LED light fixtures, and a brand-new dishwasher. Every detail has been thoughtfully updated to offer a comfortable and stylish living space.Located in a highly sought-after Mississauga neighbourhood, you're just steps from MiWay bus stops and the upcoming Hurontario LRT line with easy access to Square One, Cooksville GO Station, shopping, parks, and top-rated schools. This location is perfect for families, commuters, or investors.Residents enjoy access to a full range of amenities including an indoor pool, sauna, theatre room, party room, guest suites, library, and games room. Everything you need for a convenient, active, and social lifestyle is right here.With major upgrades completed and exceptional amenities at your doorstep, this is turn-key living at its best. (id:60365)
Bsmt - 48 Ringway Road
Brampton, Ontario
2 bedroom and 1 washroom basement in Brampton with 1 parking. (id:60365)
161 Kingsbridge Garden Circle
Mississauga, Ontario
Location , Location ! Welcome to 161 Kingsbridge Garden Circle, a charming, single-owner residence nestled in the heart of Mississauga. This 4BR, 4WR home offers a blend of comfort, functionality, and style. Ideally located just steps from top-rated schools, the upcoming LRT, convenient bus stops, and with easy access to all major highways, this home is perfectly situated for both commuting and local amenities. Step inside to find a recently remodeled kitchen with modern cabinetry, sleek newer appliances, and a cozy dining area that's ideal for both everyday meals and family gatherings. The living areas are bright and welcoming, providing ample space for relaxation and entertaining. Upstairs, FOUR generously sized bedrooms await, each offering comfort and flexibility for any family's needs. The fully finished basement Apartment With SEP. Entrance expands the living space, featuring 2 additional bedroom and full bathroom and ample storage perfect for potential Incom. Enjoy a beautifully landscaped backyard with a spacious deck, offering a private oasis for outdoor entertaining or quiet evenings at home. Located directly across from Saint Matthews Elementary, in a warm, family-friendly neighborhood, this home is ready for its next owner to make it their own. Don't miss this opportunity to bring your personal touch to a home filled with potential (id:60365)
150 - 5030 Heatherleigh Avenue
Mississauga, Ontario
Stunning Townhouse in Prime Location! Welcome to the beautifully designed, renovated all throughout, and meticulously maintained townhouse in a prime location, ideal for young professionals and families with children. This sun filled home boasts three plus one large bedroom, a den with a skylight, refurbished hardwood floors, and updated baths with quartz c-tops. The reno'd kitchen features ample space for storage and brand-new LG stainless steel appliances as well as quartz c-tops and quartz kitchen island. Enjoy open concept living and dining room areas for entertaining and relax in your private enclosed backyard. This 1500+square foot townhouse offers abundant space for growing families and entertaining guests. The large private garage with driveway provides plenty of parking space for two vehicles and a central vac ready to be hooked up. (id:60365)
154 Howard Crescent
Orangeville, Ontario
This is the one youve been waiting for! A beautifully maintained freehold townhouse with no condo fees, no rental items, and nothing to do but move in. Perfect for first-time buyers, young families, or downsizers looking for a smart investment in a fantastic neighbourhood, this home is packed with value and priced to move. The bright, modern kitchen is a standout, featuring new quartz countertops, a matching backsplash, newer stainless steel appliances, and stylish tile flooring. The eat-in area comfortably fits a family table, while the adjoining main room offers flexible space for living, dining, a home office nook, or all three. Upstairs, you'll find three generously sized bedrooms, including a primary with double closets and semi-ensuite access to the updated main bath. The finished basement adds even more living space with a cozy rec room featuring a gas fireplace, ample storage, and a cantina, perfect for entertaining, hobbies, or relaxing after a long day. The lower level also showcases unique architectural touches, including rounded archways and decorative wall niches, adding warmth and character rarely found in this price range. Step outside to a fully fenced backyard on a remarkably deep 126.52-foot lot, offering plenty of room for outdoor living, gardening, play space, or future landscaping ideas. Brand new carpet and underpad have just been installed throughout, and the entire home has been professionally deep cleaned, offering a fresh, move-in ready experience. Additional highlights include a newer hot water tank and newer water softener, both owned, with no extra monthly fees. Located in a prime commuter location, you're just minutes from Highways 9 and 10, and walking distance to schools, parks, shopping, the hospital, and Island Lake Conservation Area. This is your chance to get into a well-cared-for home in a high-demand neighbourhood at an unbeatable value. Act quickly and book your showing today. This one wont last! (id:60365)
20 (2nd Floor) - 10 Lightbeam Terrace
Brampton, Ontario
Excellent Opportunity to Lease a premium office space on the border of Mississauga and Brampton, near the 401/407 highways, in a high-traffic industrial complex. Enjoy excellent exposure on Steeles Avenue with large signage privileges. This location is ideal for professional offices such as Real Estate Brokerages, Law firms, Accountants, Insurance Brokerages, Immigration, or Employment Agencies or Truck Dispatch Center. The space includes five office rooms, one conference room, one kitchenette, one washroom, and a separate entrance. This is a fantastic opportunity to secure a prime location in a busy area with great visibility. (id:60365)
202 - 11 Neilson Drive
Toronto, Ontario
Welcome to this spacious, move-in ready 3-bedroom, 2-bathroom unit offering the perfect blend of space, style, and convenience. The primary bedroom comes equipped with an ensuite and large closet. The other 2 rooms are ideal as a home office, children's room or guest bedroom. With Toronto and Mississauga transit just steps away, and easy access to Sherway Gardens, parks, top-rated schools, and major highways, you'll love the location. This turnkey residence presents an outstanding opportunity for the buyer seeking space and convenience at a great price. (id:60365)
1574 Clitherow Street
Milton, Ontario
RAVINE LOT**Located on a quite street safe for kids in the highly sought after Ford neighborhood. this beautiful open concept home Featuring 3 bedrooms, 3 baths, 9 ceilings on main level. Hardwood on the main floor & 2nd floor hallway. Modern kitchen w/stainless appliances, a large working island w/seating. Upgraded light fixtures throughout. The upper level features an oversized primary bedroom & ensuite, large walk-in closet, 2nd level laundry. The home also conveniently offers a widened driveway along with an interlocked patio area and a shed in the backyard. (id:60365)
5951 Saigon Street
Mississauga, Ontario
Welcome to this Brand new townhouse featuring a modern open-concept design with spacious living areas and abundant natural light. The home offers multiple bedrooms and bathrooms, open concept kitchen and comfortable living spaces ideal for families or professionals. Access to local amenities such as schools, parks, shopping centers, and public transit. This move-in-ready townhouse combines style and convenience in a desirable neighborhood. (id:60365)
3 Erlesmere Avenue
Brampton, Ontario
Open Concept, 3+2 Bedrooms Detached Bungalow In North Peel Village,. New Panting Newer Kitchen And Bathroom, Smooth Ceiling .Pot Lights On Main And Basement. Steps Away To Brampton Urgent Care Health Center, Downtown Brampton, Schools, Parks, Rec. Center & Shopping Centers. (id:60365)
B - 119 Mill Street E
Halton Hills, Ontario
Large 3 Bedroom Ground Floor Unit With Finished Basement And In-Suite Laundry In The Heart Of Charming Halton Hills (Acton). Eat-In Kitchen With Access To Private Deck. Large Windows Throughout The Main Floor Provide Tons Of Natural Light. Spacious Primary Bedroom With Triple Closet. Gleaming Hardwood. High Ceilings. Finished Basement Makes A Great Family Room, Home Office Or Awesome Storage Area. Parking Spot Right Outside Your Door. Walk To The Go Station And Downtown Shops. Gas(Heat) And Water Included. Hydro Extra. (id:60365)
450 Brisdale Drive
Brampton, Ontario
Majestic home in high demand Northwest Brampton! Double car garage and double door entry.10-foot ceilings & hardwood floors on main level boasting spacious Living room, Family room with fireplace, Huge Den/office - perfect blend of luxury and comfort. Large windows throughout provide a glorious ambience. Gourmet kitchen with quartz countertops, huge island, is perfect for entertaining and walkout to deck. Second floor features 9 ft ceilings and 4 bedrooms. Spacious primary bedroom with a 5-piece en-suite and a walk-in closet, second bedroom has its own en-suite and walk out to its own little balcony & 2 additional good sized bedrooms with Jack and Jill washroom.Convenient 2nd floor laundry and Central Vac. Huge Legally finished by the builder W/O basement with separate entrance , boasts of a huge rec room with a wet bar, 1spacious Bedroom and a 4 pc washroom great potential for extra income or a in-law suite. Thousands spent on Stamped concrete walkway to backyard with beautiful stamped concrete Patio to enjoy the outdoors. Park/ playground across the street, new public school being built, conveniently located near groceries , public transit and much more ! (id:60365)













