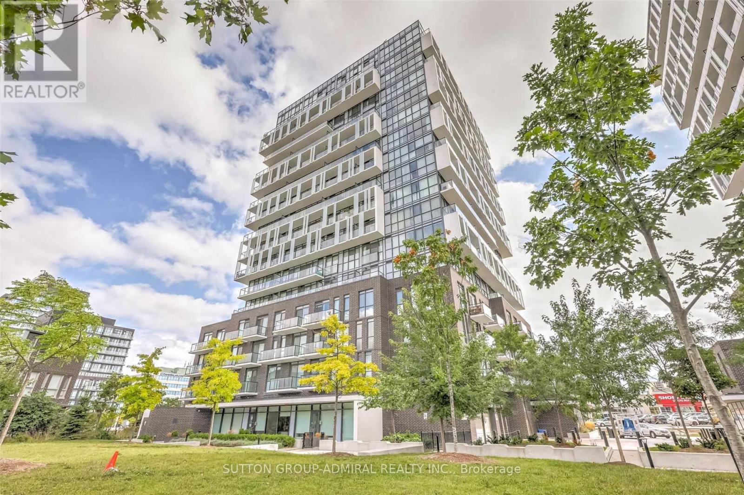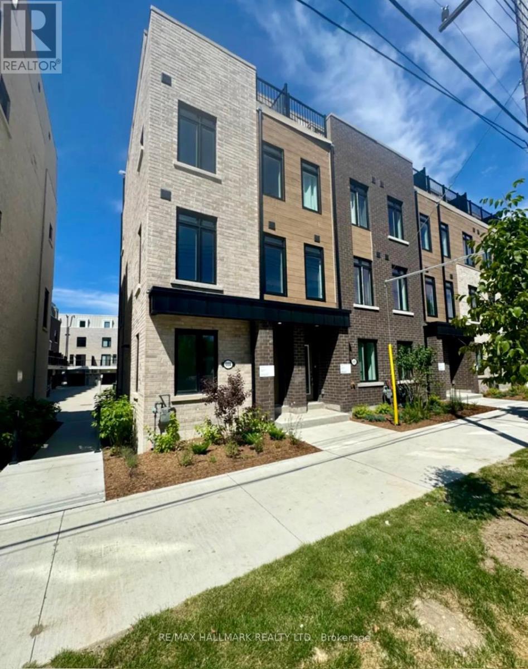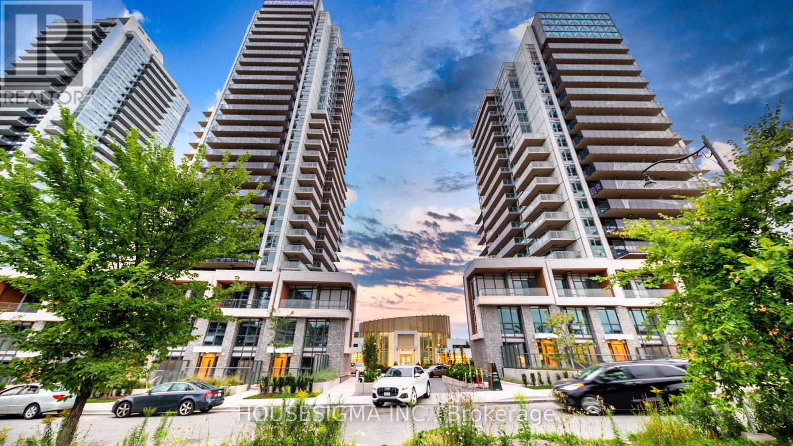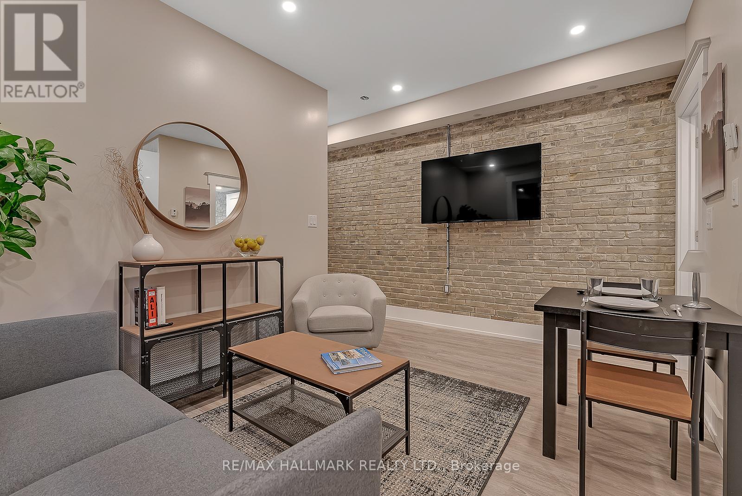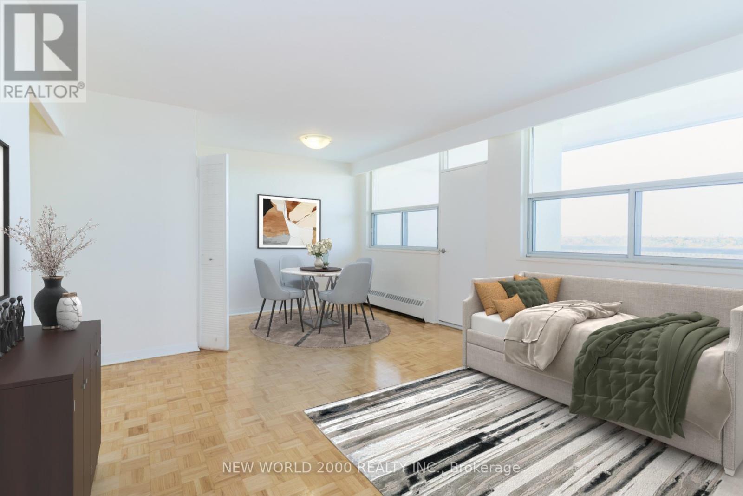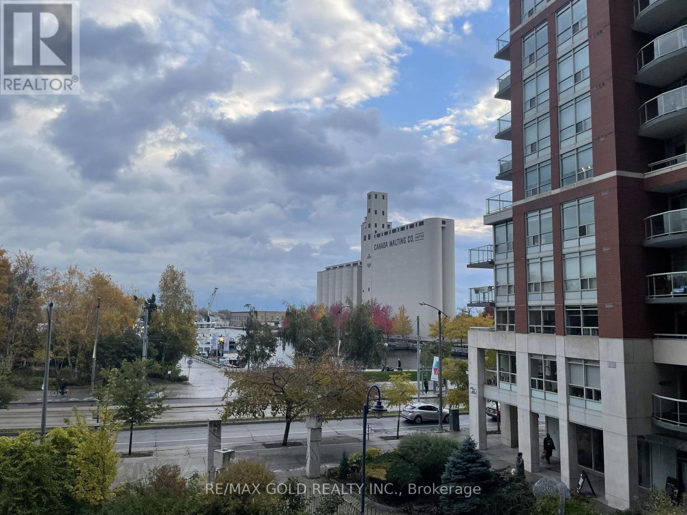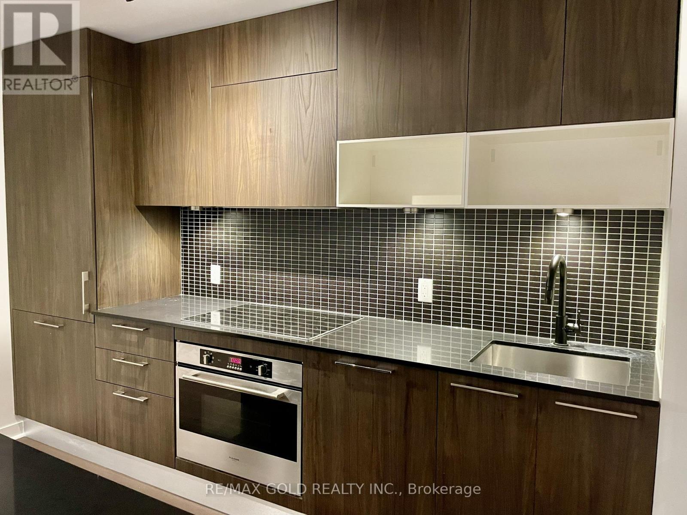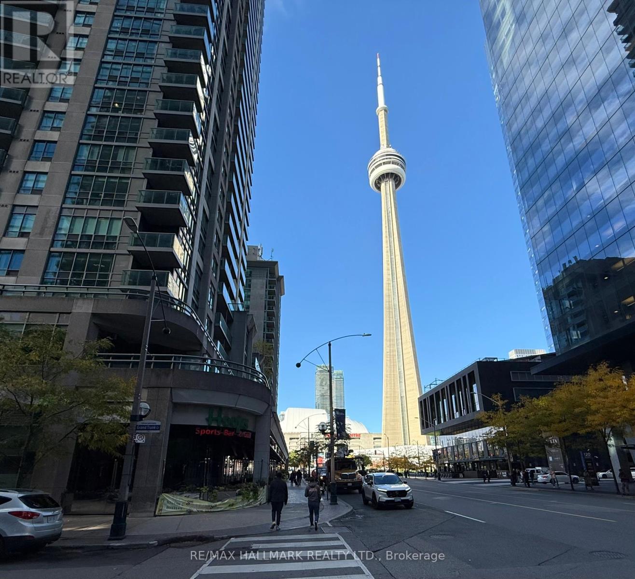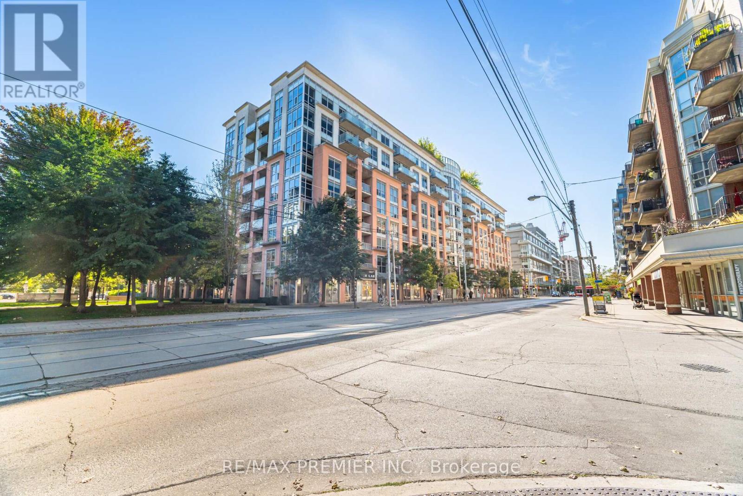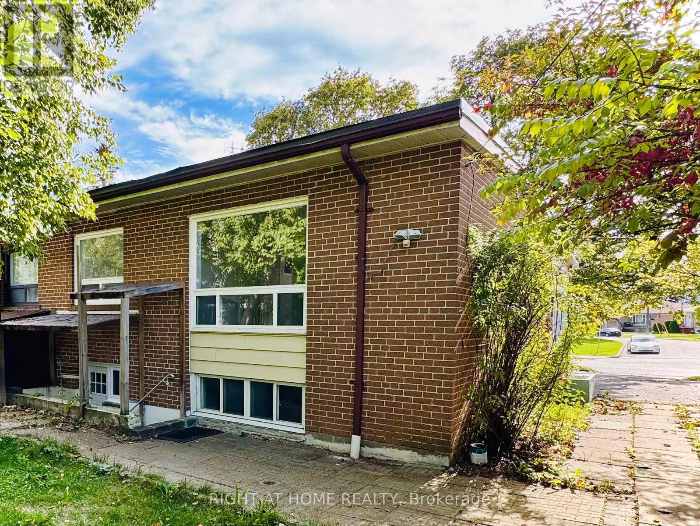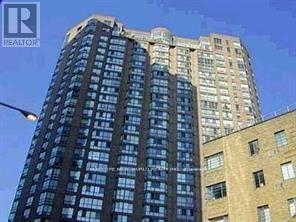1706 - 150 Fairview Mall Drive
Toronto, Ontario
One Of A Kind Penthouse Unit At Soul Condos. Top Floor, 10' Ceilings With An Unobstructed View. Five-Star Amenities Included. 24 Hours Concierge, Gym, Yoga Room, Media Room, Party Room, Patio, Visitor Parking And Recreational Park, Laminate Flooring. Convenient Location With Easy Access To Ttc, Steps Away From Fairview Mall, T&T, Shoppers, Library, Movie Theatre, Subway Stn, Hwy 404 & 401. (id:60365)
68a Tisdale Avenue
Toronto, Ontario
Brand new, Rarely Find End-unit , Bright and Private Modern Townhouse Across from Bartley Park.4 Bedrooms, 4 Baths, plus a Main floor bright Office. Laminate Flooring, Open Concept, Modern Kitchen with Stainless Steel Appliances, Built-in Microwave, Quartz Countertops, Beautiful Oak Staircases, Private Attached Garage with easy Access. Walking Distance to Eglinton Crosstown LRT and the soon Revitalized Golden Mile Shopping District. Close to No Frills, Walmart, Eglinton Square Mall and Costco. (id:60365)
3306 - 27 Mcmahon Drive
Toronto, Ontario
Welcome to the top floor of 27 McMahon, where you'll experience stunning, unobstructed south-west views. Beautifully upgrades, move-in-ready home featuring oversized balconies, refined finishes, and a bright, airy feel throughout, offering the perfect blend of style and comfort in the highly sought-after Concord Park Place community. This sophisticated 2+1 bedroom, 2-bathroom suite boasts soaring 9-foot ceilings and an open-concept, thoughtfully designed floor plan that maximizes every inch of living space. The modern kitchen is equipped with Miele appliances, sleek cabinetry, and quartz countertops, while the primary bedroom provides a calm retreat with wall-to-wall closets and custom organizers. Both bathrooms deliver a spa-like experience with contemporary fixtures, ample storage, and a serene ambiance. Residents at Saisons also enjoy exclusive access to an 80,000 sq.ft. Mega Club with luxury amenities including an indoor pool and hot tub, basketball and badminton courts, tennis court, bowling alley, golf simulator, squash court, yoga and dance studios, arcade, games and karaoke rooms, full gym, theatre, banquet spaces, kids' playroom, and an outdoor BBQ terrace. Ideally located just steps from Bessarion and Leslie subway stations, GO Transit, Bayview Village, IKEA, Canadian Tire, and the new Ethennonnhawahstihnen Community Centre and Library, with quick access to Highways 401, 404, and the DVP, this is a rare offering that combines luxury living, unmatched convenience, and world-class amenities. Includes 1 EV parking and 1 locker. (id:60365)
1 - 216 Seaton Street
Toronto, Ontario
A beautifully reimagined residence where modern design meets timeless character. This impeccably renovated ground level apartment sits within a unique, restored historic building and offers the perfect blend of style, comfort, and convenience - just steps to George Brown St. James Campus, TMU, and the Eaton Centre. 3D Virtual Tour Available. Inside, soaring 9+ ft ceilings, exposed brick throughout, and luxury vinyl plank flooring in every room create an inviting backdrop for the bright, open-concept living space. The apartment comes fully furnished, featuring a queen bed in the primary bedroom and a double bed in the second bedroom, along with Whirlpool stainless steel appliances, pot lights throughout, and carefully curated finishes.The home is also equipped with multiple security features, including secure buzzer entry, enhanced building access controls, and well-lit common areas for added peace of mind. Monthly cleaning service (excluding bedrooms) is included for truly effortless living. Enjoy shared outdoor space, with secured parking available for $100/month. High-speed in-suite internet is included for an additional $100. A rare opportunity to live in a refined historic setting with every urban convenience at your door. (id:60365)
403 - 485 Eglinton Avenue E
Toronto, Ontario
Welcome To Your New Home! Bright & Spacious, Renovated Bachelor Suite With Open Concept Living/Dining/Sleep, Generously Proportioned, Allowing You To Create Your Ideal Living Environment. Conveniently Located Near Mt Pleasant & Eglinton. What You'll Love: Located In A Charming, Clean & Well Managed Building; Utilities (Water, Heat & Hydro) Included; Visitors Parking; Resident Parking Onsite(Underground/Surface) & Locker Available At Additional Cost; Close To All Amenities: Grocery Stores, Coffee Shops, Restaurants, Pharmacies, Canada Post, Banks, Shopping, Parks, Playgrounds, Schools, Community Centre, Fitness Centers, Yoga Studios, Public Transit: Bus Stop At The Corner of Eglinton & Banff, Minutes to Yonge & Eglinton Subway Station. You'll Love Coming Home To This Inviting, Friendly, And Well Maintained Building. Act Fast Because Opportunities Like This Won't Last Long! (id:60365)
318 - 550 Queens Quay W
Toronto, Ontario
Spacious and bright 1+1 bedroom waterfront condo at 550 Queens Quay West, Suite 318, offering over 800 sq. ft. of open-concept living space. This suite features a versatile den, modern kitchen, in-suite laundry, and floor-to-ceiling windows that fill the home with natural light. Enjoy building amenities such as a 24-hour concierge, fitness centre, rooftop terrace, and party room. Just moments from the Harbourfront, Marina, Music Garden, and Toronto's best restaurants and entertainment. This condo offers a perfect mix of comfort, style, and waterfront living. This condo is perfect for professionals or couples looking for a vibrant waterfront lifestyle. Available for immediate occupancy. (id:60365)
310 - 501 Adelaide Street W
Toronto, Ontario
Welcome to Suite 310 at Kingly Condos, a stylish and sun-filled 2-bedroom, 2-bath corner suite in the heart of King West. This modern residence offers 9-foot ceilings, floor-to-ceiling windows, and a Scavolini kitchen with premium stainless steel appliances. The smart, open- concept layout provides a perfect balance of comfort and contemporary design. Enjoy the convenience of in-suite laundry, one parking space, and a storage locker. The boutique building features outstanding amenities, including a rooftop terrace, fully equipped gym, 24-hour concierge, and more. Experience the vibrant King West lifestyle surrounded by some of Toronto's best restaurants, cafés, shops, and transit options, all just steps away. Available for immediate occupancy. (id:60365)
2609 - 30 Grand Trunk Crescent
Toronto, Ontario
Spacious 2 Bedroom Unit W/Parking & Locker. 2 Walk-Outs To Balcony W/Se Lake/City Views. Open Concept W/Granite Counters InKitchen & Breakfast Bar. Approx 750 Sq Ft Plus 120 Sq Ft Balcony. New Stainless Steel Appliances. Short Walk To Scotiabank Arena / Lakefront/ Rogers Cntr/Subway. Great Amenities Plus Virtual Golf, Library, Billiards Rm, Cinema Plus 2 Guest Suites. Free visitor parking. The comprehensive maintenance fees include heat, electricity, and water - providing cost certainty in an era of fluctuating utility prices. Pet owners will appreciate the building's pet-friendly policy. (id:60365)
2902 - 5 Defries Street
Toronto, Ontario
Contemporary FURNISHED Condo at River & Fifth by Broccolini - in the heart of Toronto's emerging Downtown East, where the pulse of the city meets the calm of the river, discover a new kind of urban living. A harmonious fusion of nature and design, these refined condominium residences blur the boundaries between indoors and out - offering serenity within the rhythm of downtown life.The future is Downtown East. Fully furnished, move-in ready Sun-filled corner unit with unobstructed south facing views, flooded with natural light. Elegant, modern interior Contemporary kitchen featuring premium appliances and finishes Spacious bedrooms with ample storage Includes 1 parking space and 1 locker for convenience. Top notch building amenities include Rooftop terrace with pool, cabanas, firepit, and outdoor dining area, sports lounge with wet bar, state-of-the-art fitness centre with cardio, weights, aerobics, and boxing zones, business centre, guest suites for visitors, 24-hour concierge and secure building access. Well Situated Near Dundas & Queen East - Close To Dvp, Transit, Dinning & More! 94 walk score. (id:60365)
717 - 1005 King Street W
Toronto, Ontario
Welcome To DNA 2 Condos At 1005 King Street West, A Move-In Ready One-Bedroom, One-Bathroom Suite That Comes With One Parking Spot And One Locker. Freshly Painted With Brand New Flooring, This Modern Condo Offers An Open Concept Layout Filled With Natural Light, Making It The Perfect Space To Call Home. Residents Enjoy Premium Amenities Including A Rooftop Terrace With BBQs And Stunning Skyline Views, A Fully Equipped Fitness Studio, Sauna And Yoga Areas, Concierge Service, A Party/Meeting Room, Visitor Parking, Bike Storage, And Pet-Friendly Features. Perfectly Situated At The Edge Of King West And Liberty Village, You'll Have Cafes, Restaurants, Nightlife, Parks, And Transit Right At Your Doorstep, With Quick Access To Highways For Effortless Commuting. (id:60365)
Bsmt - 69 Roywood Drive
Toronto, Ontario
Renovated and Spacious 1 Br Basement Apartment W/Large Principal Rooms, Bright And Functional W/Separate Entrance At The Back Of The House And 1 Parking Spot. Brand new kitchen with stove, fridge and dishwasher, new flooring and new 3-pc bathroom. Great Family Neighborhood. Superb Location, Great For Ttc Riders, Bus stop in front of the house with Direct Route To York Mills Subway. Close To Schools, Parks, Shopping, Library & Community Centre, 401/404/Dvp, Fairview Mall. No Pets And No Smoking. (id:60365)
905 - 44 St. Joseph Street
Toronto, Ontario
******Tenant needs to agree to pay $100 flat fee everymonth for All Utilities. 60 Channel Cable Tv including**********Centre Of Downtown. Step To University, Hospitals, Subway, Shopping, Restaurant, Park.Walk To Yonge Street And Bloor Street. And The Heart Of Downtown. Indoor Swimming Pool, Party Room, Gym, Etc. Great Amenities. Close To Yonge Subway. Clean Junior 1 Bedroom . 4th Floor Terrace With B.B.Q. (id:60365)

