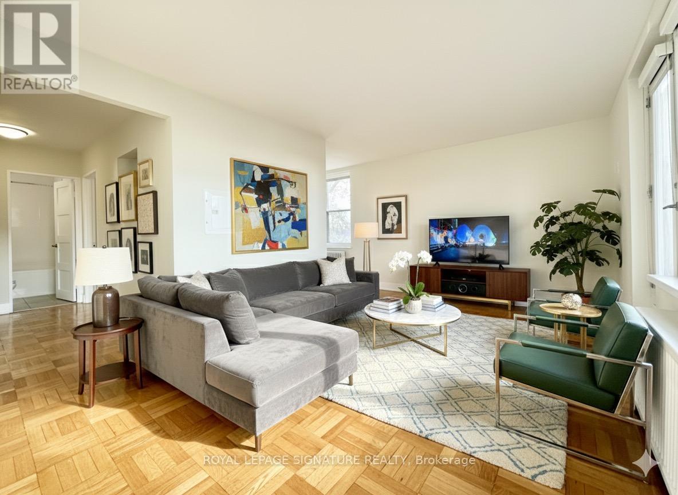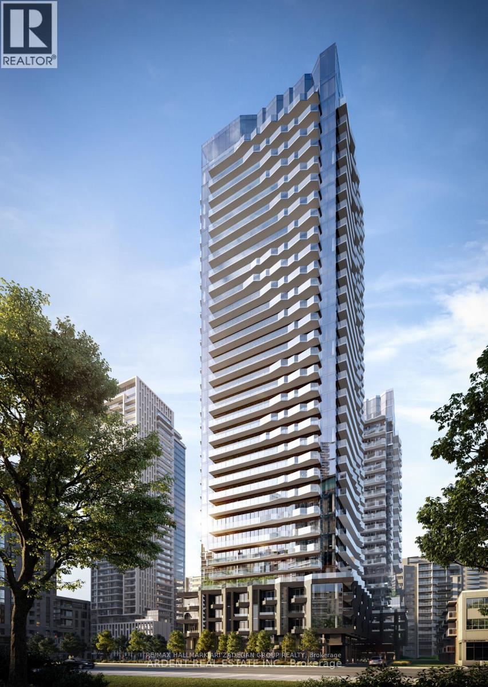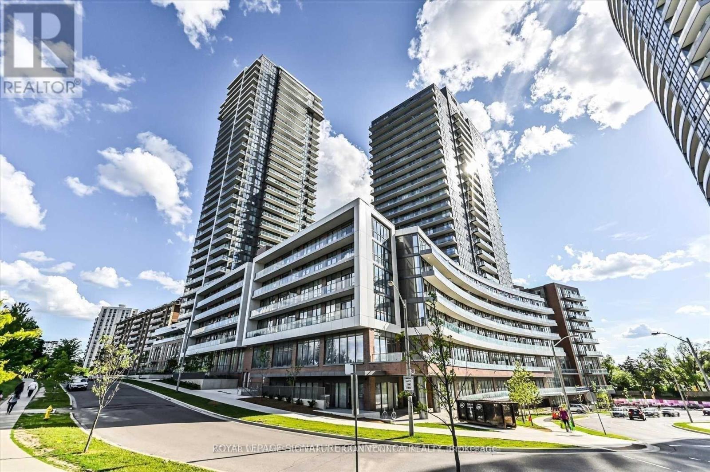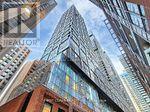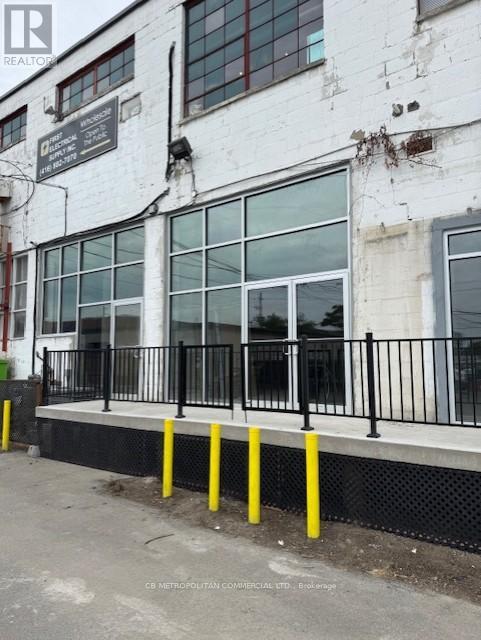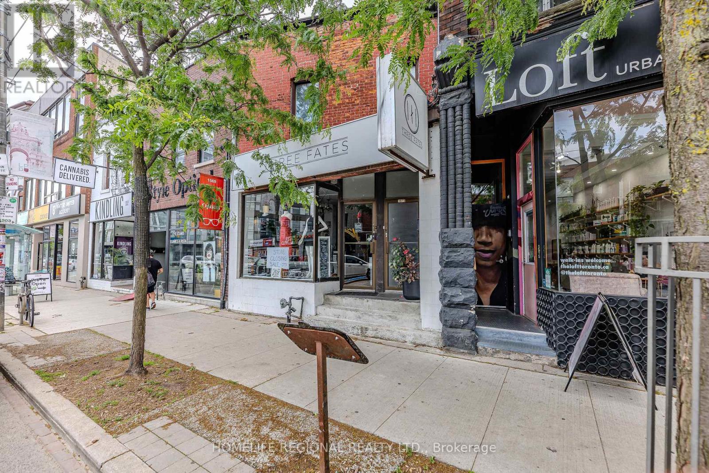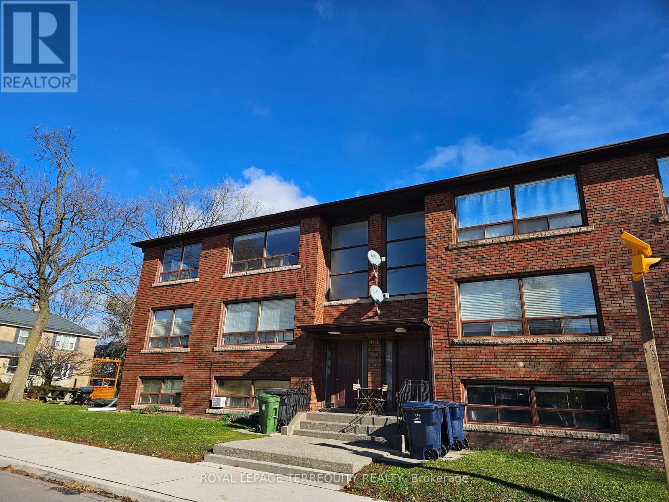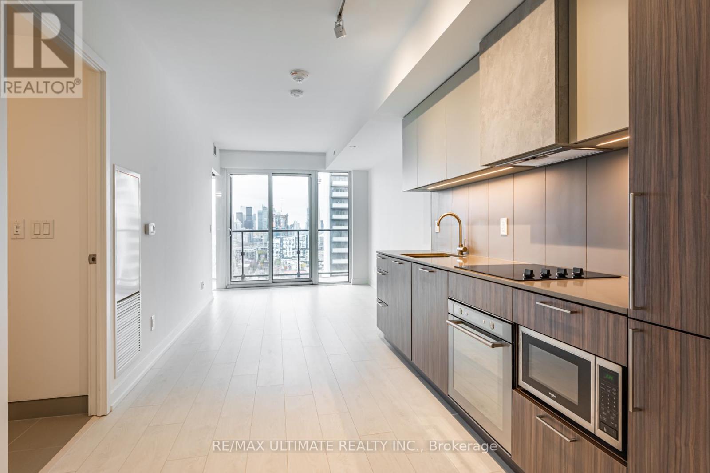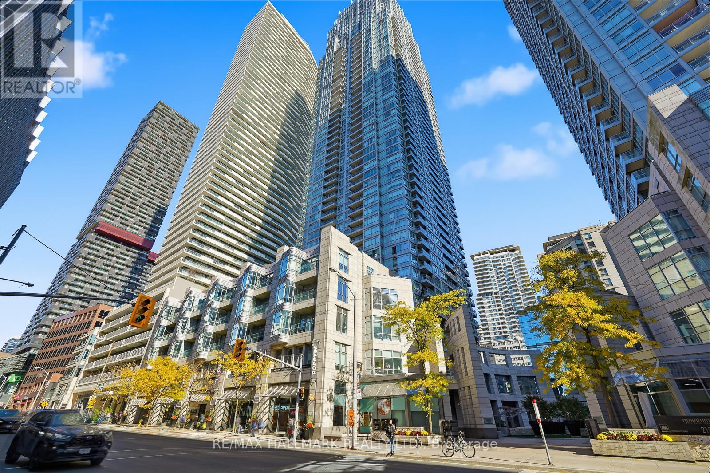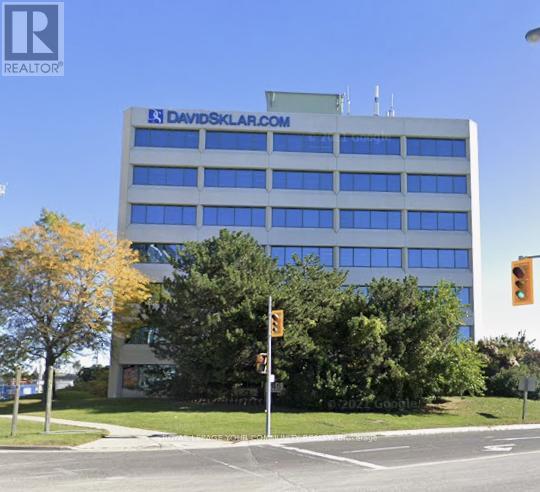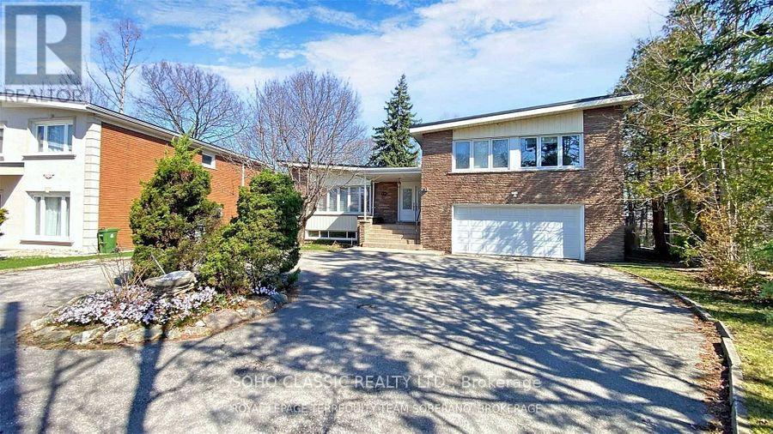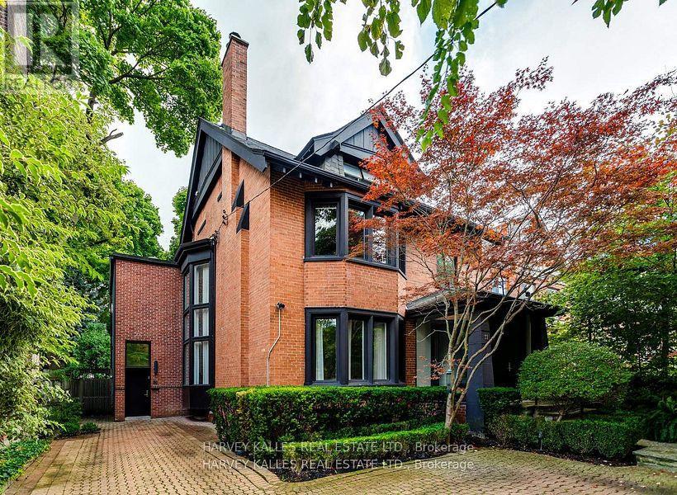511 - 1545 Bathurst Street
Toronto, Ontario
****ONE MONTH FREE****Newly renovated unit. Recently renovated building conveniently located in the long established Bathurst and St. Clair area. Hardwood floors, plenty of light, well-maintained building. Close to all amenities. Minutes to shopping and fine dining. Easy subway access & close to downtown financial district. Utilities included (heat, water, hydro); portable ACs allowed (id:60365)
1510 S - 110 Broadway Avenue
Toronto, Ontario
Welcome to Untitled Condos - South Tower, where modern design meets unmatched convenience at Mt Pleasant & Eglinton. This stunning 1+1 bedroom, 2-bath suite (Unit 1510) offers a functional, open-concept layout with sleek contemporary finishes throughout. The spacious living area features floor-to-ceiling windows that fill the home with natural light, while the stylish kitchen boasts integrated appliances, quartz counters, and premium cabinetry. The primary bedroom includes ample closet space and a beautifully finished ensuite, and the versatile den makes an ideal home office or guest space. A second full bathroom adds exceptional convenience.Situated steps from the new Eglinton LRT, transit, top restaurants, parks, and vibrant Midtown amenities, this location offers the perfect blend of urban energy and neighbourhood charm. Residents enjoy access to world-class amenities including a state-of-the-art fitness centre, indoor/outdoor pools, co-working spaces, serene lounge areas, and 24-hour concierge. Perfect for professionals or couples, Unit 1510 delivers stylish living in one of Toronto's most sought-after communities. Let this thoughtfully designed suite become your next home. (id:60365)
1402 - 32 Forest Manor Road
Toronto, Ontario
Perfect 2 Bedroom Corner Suite Available At The Peak! Spacious & Bright - Functional Split Bedroom Layout. Corner Balcony That Has Amazing Nw City Views From The 14th Floor! Modern Kitchen W/Flat Smooth Top Stove With Built-In Oven - Tons Of Space For An Island Or Dining Area. Soaker Tub In The Ensuite Bath To Enjoy, Glass Door Shower In The Other! Welcome Home! Ensuite Laundry & Parking Included! Easy 401/404 Access & Ttc/Sheppard Subway At Your Door. Parkway Forest Park/Community Centre Right Outside, Various Schools/Colleges Nearby, Fairview Mall & So Much More!! (id:60365)
806 - 15 Mercer Street
Toronto, Ontario
NOBU Residences situated at 15 Mercer St in the heart of Toronto Entertainment District. This new built residence boasts a Walking Score of 99, just steps away from shopping, top-tier dining & entertainment. Perfect Transit Score of100, Modern 2 bedrooms & 2 bathrooms, open concept, 9ft ceilings, Floor-to-ceiling windows, with big balcony in the living rm & master br. The building features a 24/7 concierge, pet spa, outdoor BBQ area, fitness center, game lounge, and the only Nobu restaurant in Canada, Walking distance to TIFF, CN Tower, Aquariumand many attractions. This residence offers comfort and luxury. Move in condition! (id:60365)
108 - 28 Industrial Street
Toronto, Ontario
Main floor open retail/industrial space with retail frontage on parking lot, 14 ft ceilings, in-suite 2 pc, free parking (id:60365)
2nd Floor - 1573 Dundas Street W
Toronto, Ontario
Bright & Airy 2-Bedroom Apartment in the Heart of Brockton Village / Dundas West! Welcome to this charming, move-in ready 2-bedroom, 1-bathroom apartment on the second floor of a well-maintained building. Features 2 bedrooms plus den, a nice sized kitchen with a small bistro patio. Enjoy a sun-filled living space in one of Torontos most vibrant neighborhoods just steps to cafes, great restaurants, bars, grocery stores, and the TTC. With incredible walkability and a strong sense of community, this is urban living at its best. Dont miss your chance to call Brockton Village home! Tenant responsible for Hydro and Gas. (id:60365)
5 - 401 Winnett Avenue
Toronto, Ontario
Welcome to Cedarvale Humewood! This spacious and bright west facing 2-bedroom, 1-bathroomapartment offers a spacious living and dining area with hardwood floors and plenty of natural light from large windows throughout. The eat-in kitchen features ceramic flooring, backsplash, and appliances plus a large window above the Sink. Both well-sized bedrooms come with double closets for ample storage. The foyer has a closet and hardwood entry and provides two entrances to the apartment, along with fresh paint throughout. Enjoy added convenience with multiple storage options, including a front coat closet, a second storage closet, and a linen closet. New LED light fixtures installed, existing window blinds, and a coin laundry is available on the lower level. Located in a wonderful, family-friendly neighborhood with excellent schools, One parking spot for a small to medium-sized car and utilities at a flat fixed monthly cost are additional and is just a short walk to the TTC, subway, shops, restaurants, and more! (id:60365)
2921 - 19 Western Battery Road
Toronto, Ontario
Discover tranquility and luxury at Zen Condos. This stylish 1-bedroom plus den condo features a sliding door in the den, two full bathrooms, and stunning south-facing views of the water from your bedroom along with a parking spot. The open-concept living and dining areas are illuminated by floor-to-ceiling windows, complemented by a modern, integrated kitchen inspired by Figure3 interiors-creating a peaceful oasis in the heart of the city. Additional highlights include all window coverings, a parking spot, and access to over 5,000 sq. ft. of amenities such as a gym, indoor swimming pool, Jacuzzi, athletic track, and more. Perfectly situated minutes from the lake, King Street transit, Garrison Point Park, and with easy access to the DVP, bike lanes, Metro Supermarket, and LCBO-combining convenience with serenity. (id:60365)
4801 - 2191 Yonge Street
Toronto, Ontario
Wonderful Family Home In The Sky. Located In One Of The City's Most Vibrant Neighbourhoods Of Yonge & Eglinton with A Million Dollar View. A Clear View Of The Skyline Grabs You As Soon As You Enter This Luxurious Condo. This Spacious Southeast Unit Has 1462 Sq Ft Of Interior Space with a Floor Plan That Encompasses 2+1 Bedrooms, 3 Bathrooms. The Primary Bedroom has a Dreamy Private En-Suites. The Den Is A Separate Room and as Large As The Bedrooms. With The East Exposure Your Home Is Filled With Sunshine All Day. The Views Are Unobstructed, Displaying The Most Incredible Green Space Views. The Open Concept Family Living/Dining/Kitchen Areas Are Roomy & Comfortable. This Home Has Been Well Maintained & Has Been Updated W/New Paint, marble ensuite bathroom, Hunter Douglas Blinds and more. Also Included: A Premium Parking Spot next to the Elevators and A large locker room. Please don't forget to check the video and pictures by clicking on VIRTUAL TOUR links. (id:60365)
103a - 245 Fairview Mall Drive
Toronto, Ontario
Looking for a fully-serviced, private office space for rent? A place where you can shut the door and focus on doing what you do best? We can offer your business an established base thats move-in ready and can fit any size of team. Beautifully-designed, our private offices also allow you to access kitchen facilities, meeting rooms, secretary Discover a recently fully renovated well-maintained office units located in a prime Fairview Mall location, just off Highway 404 and Sheppard Avenue with walking distance to Sheppard Subway Station on the Ground Level of a professionally managed office building. This bright, efficient spaceis ideal for professionals and small businesses seeking a convenient and reputable business address.The unit includes access to common areas, including a kitchen and multiple glass offices and other professional amenities including coworking space, secretary creating a comfortable and collaborative work environment. The building offer ample parking, easy highway and transit access, and a clean, professional atmospheresuitable for client-facing operations. The space includes 1 recently finished office space other options available (id:60365)
Bsmt - 29 Bayhampton Court
Toronto, Ontario
Basement Apartment at 29 Bayhampton Court,2 bedroom, 1 washroom located in a quiet and family-friendly neighbourhood. Features: Open-concept living and dining area ,kitchen with dishwasher, separate laundry ,large storage area, Private entrance for convenience and privacy, 1 parking space in drive way included, easy access to transit and major highways, tenant pays 30% of utility (id:60365)
11 Shorncliffe Avenue
Toronto, Ontario
Welcome to 11 Shorncliffe Ave, a magnificent and completely renovated residence situated on a coveted 45 x 155 south-facing lot, nestled in the tranquil heart of Forest Hill. Boasting over 3000 square feet of thoughtfully designed living space, this home masterfully combines classic charm with modern sophistication. Step into the grand main floor, where open-concept living and dining areas seamlessly blend with a cozy family room, making it ideal for entertaining. The gourmet chef's kitchen is a culinary dream, featuring top-of-the-line appliances, ample workspace, and custom cabinetry designed to please even the most discerning chef. Throughout the home, you'll find wonderful architectural details that bring a unique character and charm to each room. Retreat to the third-floor sanctuary, where the primary suite offers a peaceful oasis. Complete with a stunning ensuite bath, this wonderful space also includes a private rooftop terrace, perfect for unwinding under the open sky. A wood-burning fireplace adds warmth and elegance to the room, creating an inviting atmosphere. Outside, the expansive lot provides plenty of room for relaxation and enjoyment with a wonderful rear yard and spectacular, oversized deck. Additional features include 5-car parking, ideal for hosting guests, and a fully finished lower level that offers versatile space for recreation and fitness as well as a second floor home office. Situated on a quiet, tree-lined street, 11 Shorncliffe Ave promises the ultimate in luxurious living in one of Toronto's most prestigious neighbourhoods. This exquisite property is a rare gem that balances comfort, style, and sophistication at every turn!!! (id:60365)

