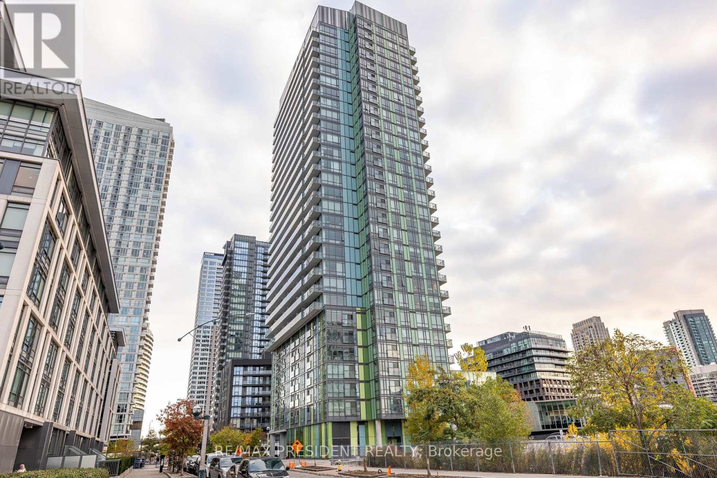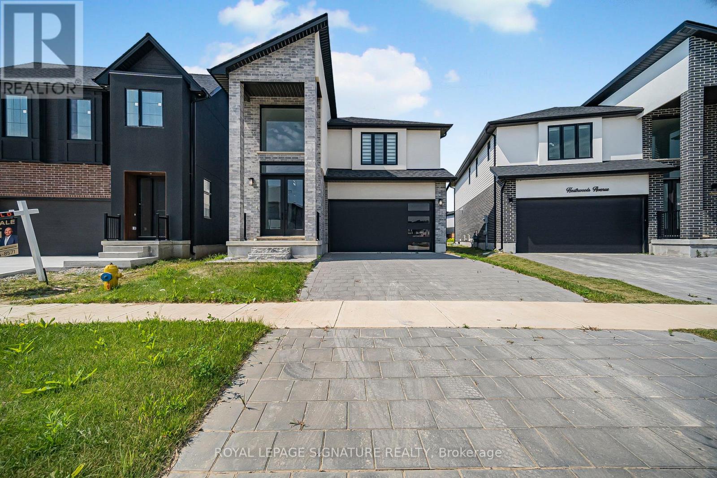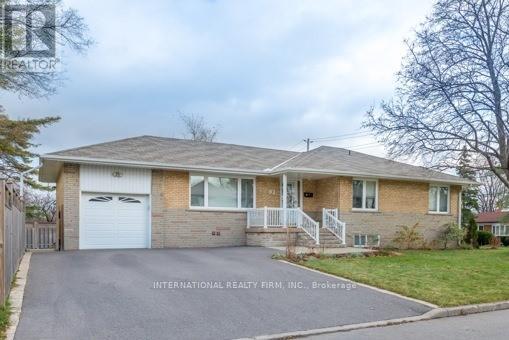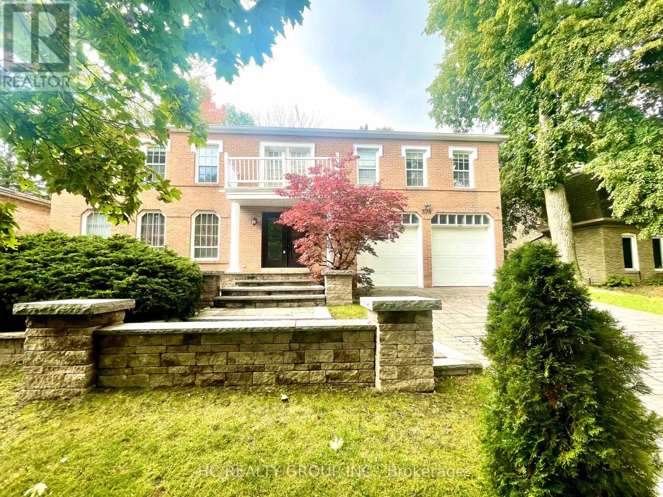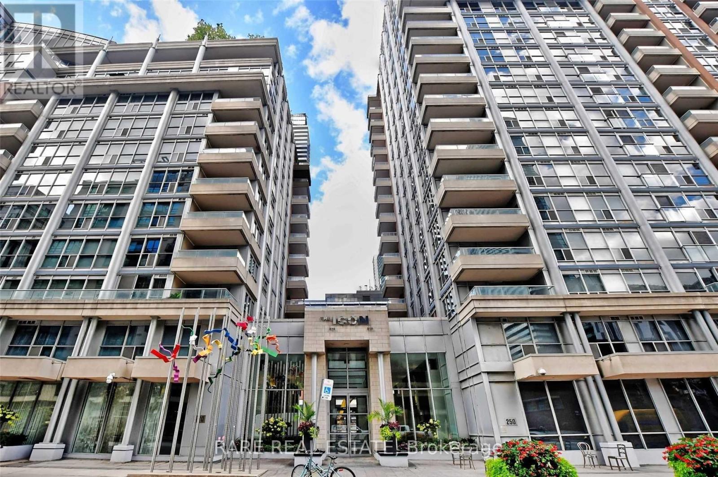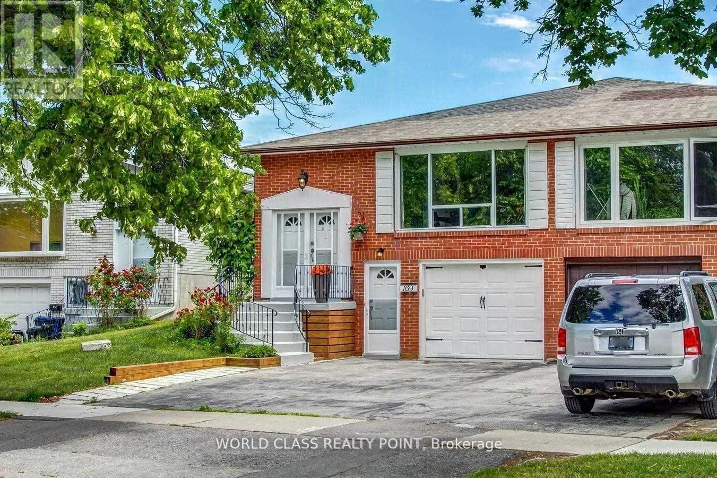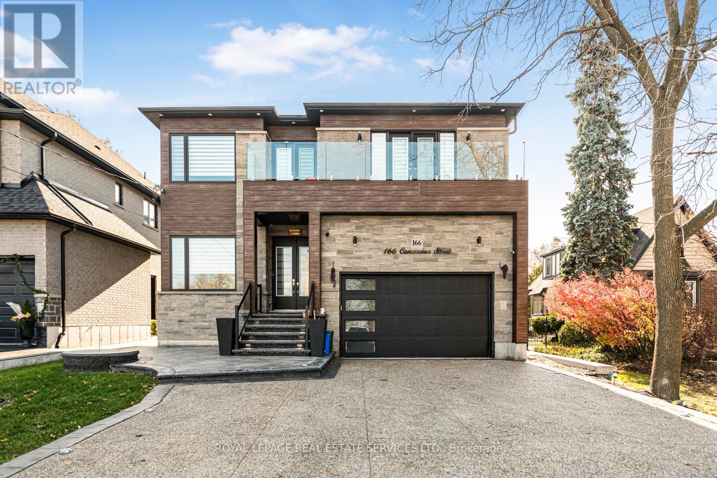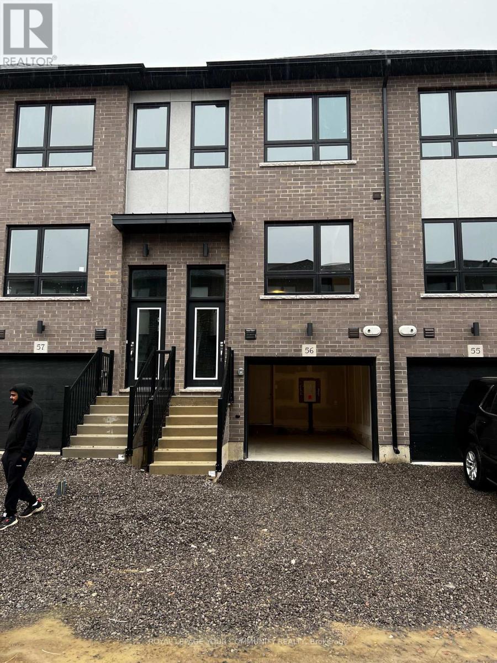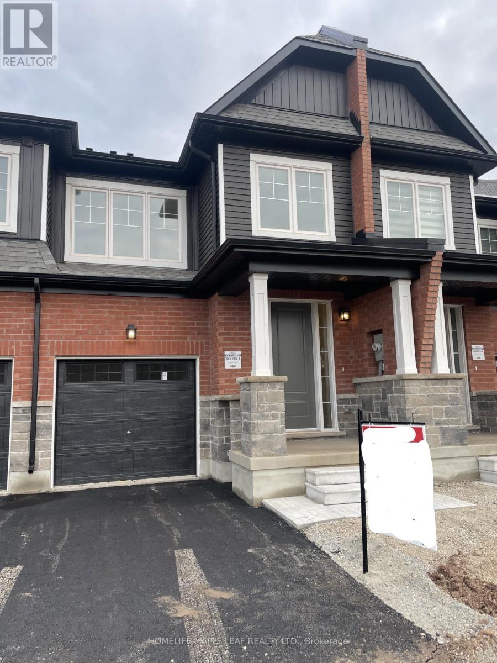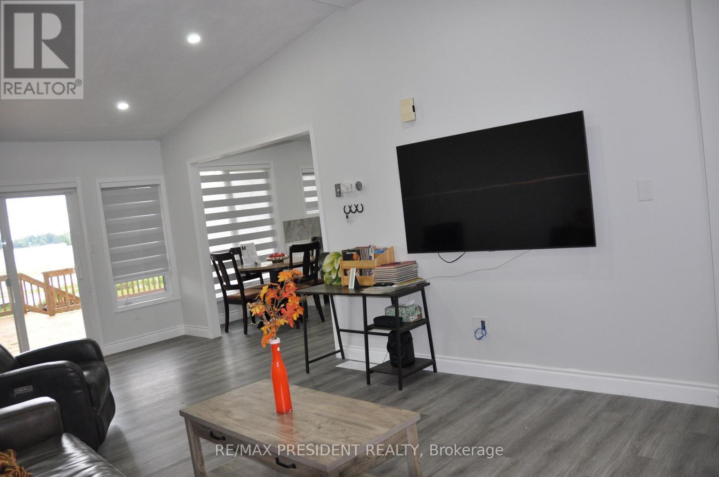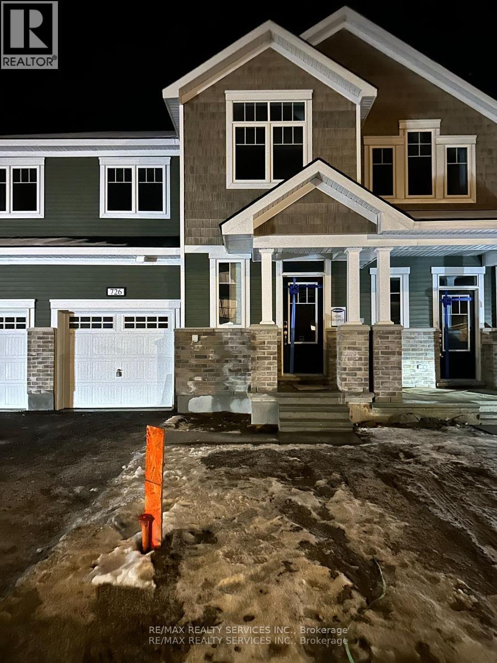Ph 02 - 170 Fort York Boulevard Nw
Toronto, Ontario
Experience elevated living in this sun-filled corner-end penthouse, ideally situated on the highest floor of the building. This exceptional unit boasts breathtaking panoramic views of the lake, city skyline and highway lights. Inside, you'll find an expansive living room with floor-to-ceiling windows, a beautifully upgraded eat-in-kitchen featuring granite countertops and premium cabinetry, and two spacious bedrooms filled with natural light. The unit also includes two full bathrooms with modern finishes and an oversized balcony perfect for enjoying sunsets, lake breezes, and the twinkle of city lights. With its unmatched views, elegant upgrades, and prime location, this penthouse offers a rare opportunity to enjoy luxury, privacy, and convenience all in one. (id:60365)
6326 Heathwoods Avenue
London South, Ontario
Welcome to Your Dream Home in London, Ontario Step into this stunning 9 foot ceiling, 4-bedroom, 4-bathroom residence that perfectly blends style, comfort, and functionality. Situated in a desirable neighbourhood, this home offers spacious living areas, modern finishes, and thoughtful upgrades throughout. Situated on a pie-shaped lot. The open-concept main floor features a bright, airy living room, a gourmet kitchen with premium stainless steel appliances, quartz countertops, and a large island-ideal for entertaining. The dining area flows seamlessly to the private backyard, perfect for summer gatherings. Upstairs, you'll find four generously sized bedrooms, including a luxurious primary suite with two walk-in closets and spa-inspired ensuite. Additional bedrooms offer ample space for family, guests, or a home office. Basement has been framed as well as electrical wiring installed offering a head start for your dream recreation space or in-law suite. Located close to top-rated schools, parks, shopping, and transit, this home delivers exceptional value and lifestyle. Buyer agent to verify measurements and square footage. Pie shaped lot dimensions 33 frontage 115.8 depth on one side and 122.9 on the other side the back is 44.47 (id:60365)
Bsmt - 92 Combe Avenue
Toronto, Ontario
unit 2 available ,Spacious 1 Bedroom Unit 2 With Lovely, Large Eat In Kitchen And Sitting Area. Great Bathurst Manor. Excellent Location. Family FriendlyNeighborhood. Close To Bus & Subway Major Highways, Schools & Shopping . No Smoking, No Pets. Very Private Apartment With Separate Side entrance. (id:60365)
376 Banbury Road
Toronto, Ontario
Prestigious North York C12 Luxury Area! Rare opportunity to live in a well-maintained 2-storey family home in the prestigious Bayview & York Mills neighbourhood (C12). Features 5 spacious bedrooms, 6 baths, and an excellent layout. Top-rated schools: Harrison PS, Windfields MS, and York Mills Collegiate. Bright eat-in kitchen with walkout to a large private backyard. Finished basement with extra bedroom and recreation area. Pride of ownership throughout! (id:60365)
334 - 250 Wellington Street W
Toronto, Ontario
ALL UTILITIES INCLUDED! Welcome To The 'Icon' On Wellington! Junior 1 Bedroom Available In The Heart Of The Entertainment District! This Unit Boasts An Effective Open Concept Layout, Floor To Ceiling Windows With A View Of The Cn Tower, A Modern Kitchen With Built In Appliances. Amenities Include: 24Hr Concierge, Training Pool, Gym, Party Room, Cyber Lounge, Rooftop Terrace & More! Ideally Located, Just Steps Away From Restaurants, Shopping, Entertainment, Transit And More! (id:60365)
Main - 169 Edmonton Drive
Toronto, Ontario
Welcome To This Bright And Renovated Upper Floor Unit In A Raised Bungalow Featuring An Open Concept Layout And Modern Kitchen With Quartz Counters, Stainless Steel Appliances, Gas Stove, Eat In Kitchen Island And Ample Cabinet Storage. Lots Of Pot Lights. 3 Good Sized Bedrooms. Meticulously Well Maintained. Convenient Location In North York Near Dvp/404, 401, Ttc, Parks, Shopping, Restaurants, Etc. 1 Outdoor Driveway Parking Only. Backyard Reserved For Landlord Use Only. Tenant Pays 60% Of All Utilities (Hydro, Gas, Water/Garbage, Internet) No Pets Or Smokers. (id:60365)
Bsmt - 166 Concession Street
Hamilton, Ontario
Three bedroom basement apartment located in a exlusive area of Hamilton Mountain with a greatview of downtown Hamilton and lake , family friendly neighbourhood. Open concept andspacious. Parking for 2 car. Close to downtown and Mohawk College . (id:60365)
56 - 720 Grey Street
Brantford, Ontario
Private Bedroom with Bathroom for Rent. Just 16 minutes from Conestoga College by Bus. Private Bedroom with your Own Bathroom. Shared Kitchen with all New Appliances. In-unit Laundry and Dryer. A clean living environment. Students attending Conestoga College. Young professionals looking for a quiet place. Anyone seeking a comfortable and hassle-free living. (id:60365)
117 Gear Avenue
Erin, Ontario
Brand new townhouse with Walkout basement and tons of Upgrades ! Prime Location ! plus Hard to find Spacious townhome featuring WALK OUT basement, 9 FT. ceilings, private backyard, Driveway/Garage ! Large Door Entry, Boasting 3 Spacious Bedrooms plus Modern elegance open concept kitchen with large Granite Countertop, Large Breakfast Area, Direct access to the beautiful Deck with good size backyard, Large Bedrooms with Walk in Closet...list goes on. Steps To Public School, Recreation Belfountain conservation area, Forks of the Credit Provincial Park, Captivating natural landscapes, trails meander through the forested terrain and rolling hillside with freshwater springs and creeks, an ideal backdrop for countless recreational activities in the area, plus future master planned Community. Don't miss out this great opportunity ! Only minutes from access hwy 10, modern amenities, conveniences & future hwy 413 (id:60365)
17 Cedar Bay Road
Kawartha Lakes, Ontario
Experience year-round access with this custom-built 2 bedroom (MAIN FLOOR ONLY) waterfront 'Royal Home', recently renovated to perfection. Nestled on a spacious half-acre lot boasting 80 feet of frontage along serene Canal Lake, part of the Trent Severn Waterways. The main level features a spacious living room with a wood stove, cathedral ceiling, and access to a deck overlooking the water. The master bedroom offers a built-in closet, stunning water views, and French doors leading to a second bedroom. The main bathroom includes a separate shower. Finished basement available for at higher rent (IF INCLUDED IN THE LEASE) provides direct walkout access to the water, enhancing the home's waterfront lifestyle. Additional features include an oversized single-car garage with an EV plug and loft storage, a drilled well, propane forced-air heating, and new A/C for comfort throughout the seasons. Located on a quiet cul-de-sac with minimal traffic, the property also boasts over 700 feet of newly built pressure-treated decking, providing ample space for outdoor relaxation and entertaining. A comprehensive water filtration system with UV protection ensures water quality. New appliances & window coverings at the time of renovations. This meticulously crafted waterfront retreat offers both tranquility and modern convenience, ideal for those seeking a premium living experience on the water. (id:60365)
724 Rouncey Road
Ottawa, Ontario
Tastefully upgraded 3-bedroom, 3-bath executive townhouse in Kanata. It offers tremendous functional living & entertaining space! Features a sun-filled open-concept main level- spacious kitchen w/ fireplace, patio door access to the backyard: convenient powder room & garage access. The upper level offers 3 spacious bedrooms, including the principal w/ 5-pc ensuite & walk-in closet. The family bath & convenient laundry room complete the space. The finished basement offers a large family room, utility room, & storage. Tasteful finishes, including WOOD & ceramic flooring. Nestled in a community where pride of ownership prevails, & close to transit recreation, shopping, dining & schools... (id:60365)
299 Park Avenue
Brantford, Ontario
Attention Home Owners and Investors. Excellent opportunity to own a 4 + 2 bedroom renovated detached home close to universities and downtown. Freshly painted and beautifully renovated. Fully finished basement with separate entrance with potential for basement apartment. Opportunity to used main floor storage area as a bedroom, making this a 7 bedroom student rental with potential for $4,200+ in monthly income. Master bedroom has beautiful 2nd floor deck for lazy summer afternoons. All windows replaced. Lifetime metal roof. Do not miss this opportunity! Offers anytime. (id:60365)

