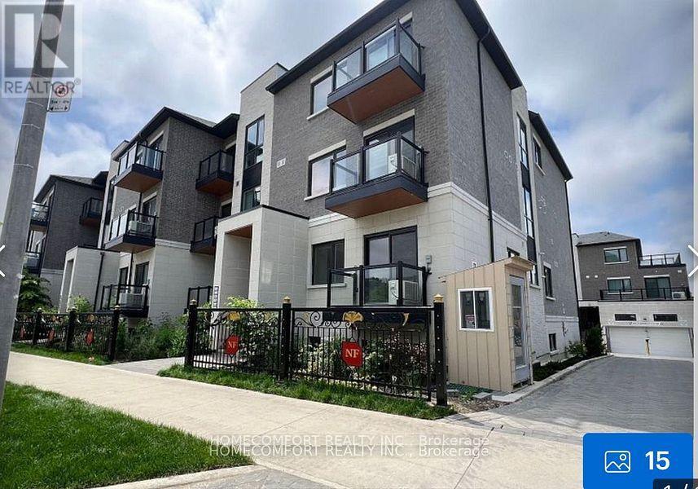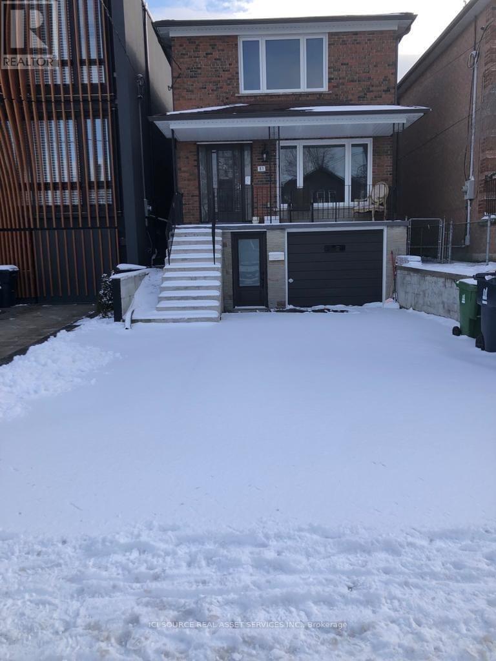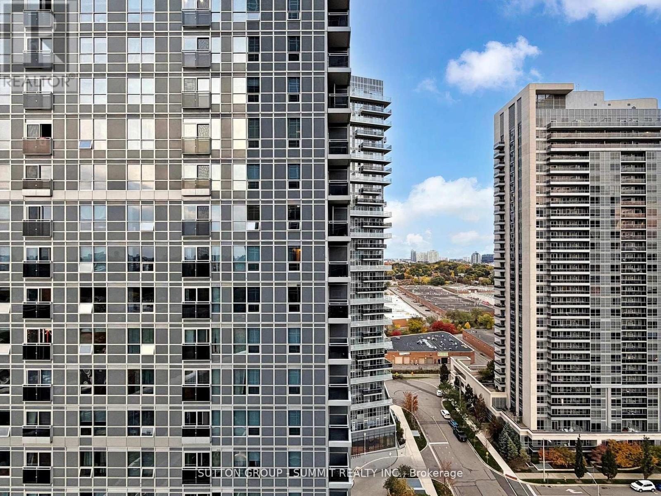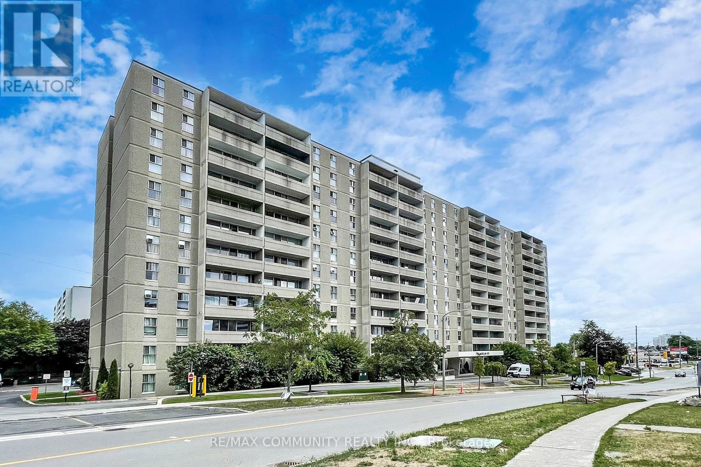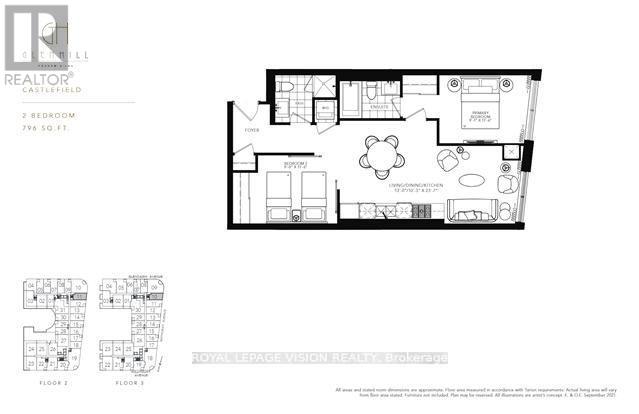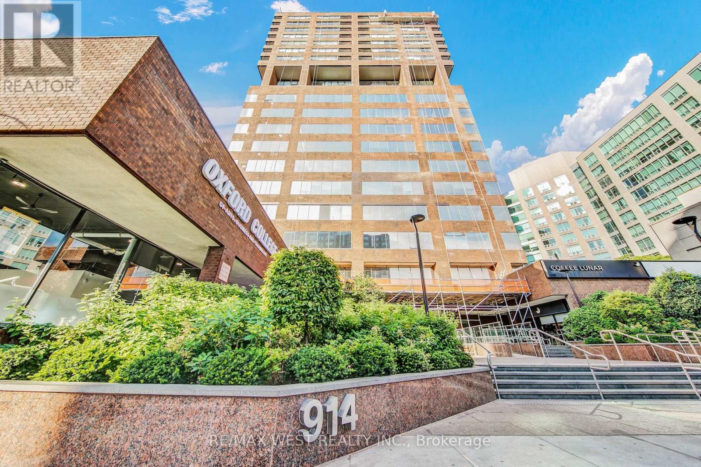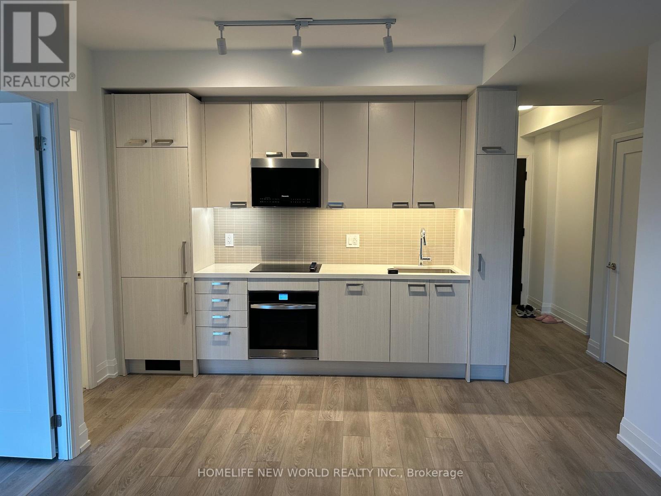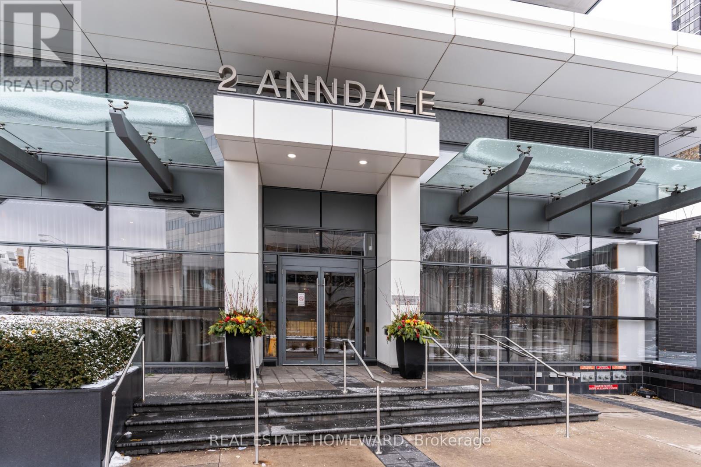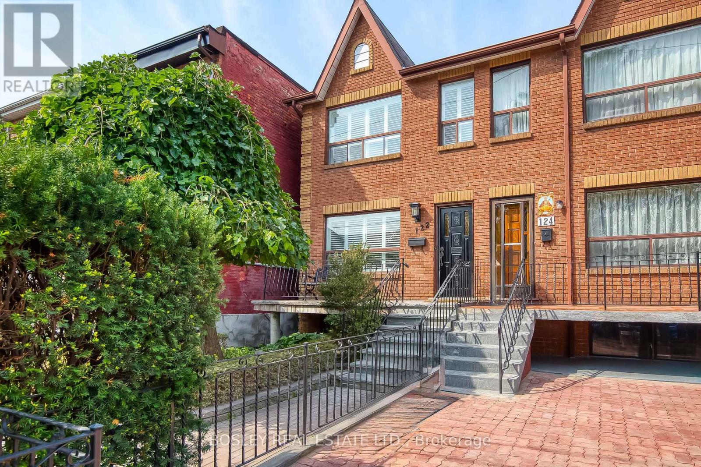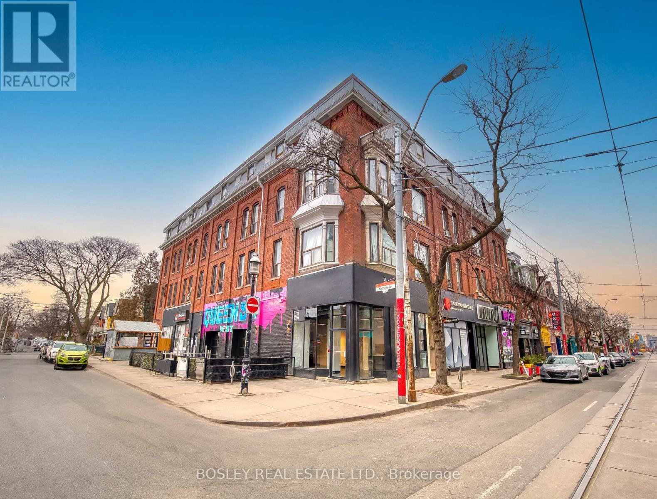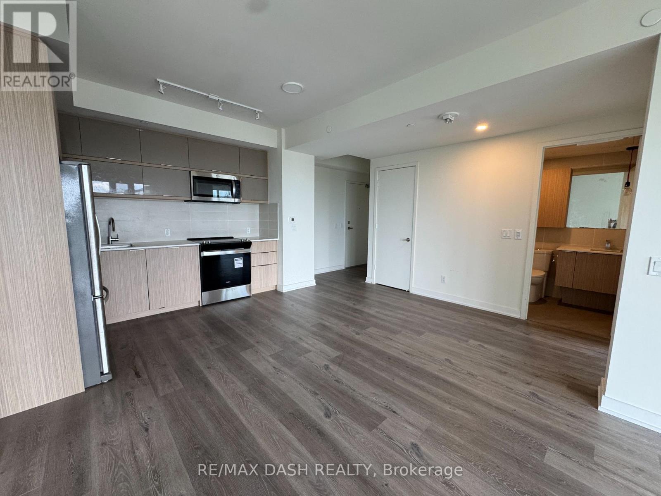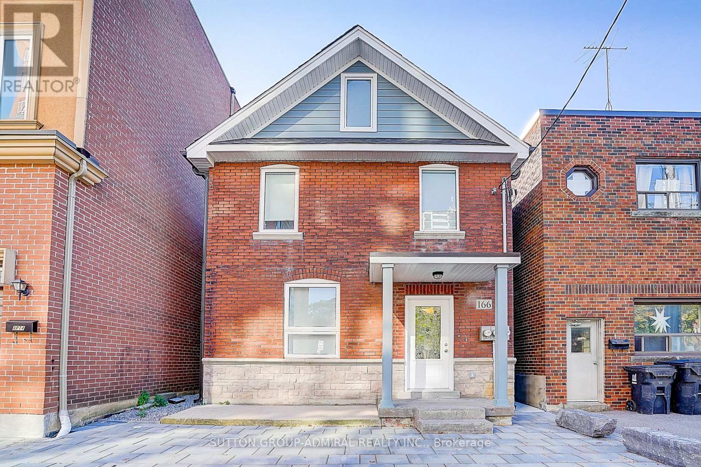D208 - 200 Chester Le Boulevard
Toronto, Ontario
Two Year New Condo Townhouse In The Most Desirable Area, 1095 Sqft With One Parking . Corner Unit on the Main Floor with Bright And Sun Light Filled With Lots Of Windows. Facing Green Park on the East side, Hard Wood Floor Through Out, Open Concept Kitchen With Stainless Steel Appliances & Granite Countertop, Two Balconies Front And Back.Two (2) full 4 pieces washrooms, Close To Seneca College, Ttc, Park, School, Highway 404&401 (id:60365)
Upper - 81 Virginia Avenue
Toronto, Ontario
Detached home in East York for lease - Main floor and second floor. Four bedrooms and two bathrooms, living room, family room, dining room, eat in kitchen and 3 parking spots and fenced in backyard. New flooring on main floor and freshly painted. Appliances include: Fridge,stove, dishwasher and microwave. Curtains on all windows. Central air condition. Nice, quiet neighborhood. Ten minute walk to Coxwell or Woodbine subway. One minute walk to bus stop.Walking distance to Michael Garron Hospital, R H McGregor Elementary School and East York Collegiate.Tenant pays 70% of utilities. *For Additional Property Details Click The Brochure Icon Below* (id:60365)
1717 - 275 Village Green Square
Toronto, Ontario
EXPERIENCE THE BEST OF URBAN LIVING! Luxury 1 Bedroom Tridel Built Avani 2 Building Condo Apartment. Excellent Location, Easy Access To Highway 401, Scarborough Town Centre, Go Train Station, Tam O'Shanter Golf Club. Open Concept Kitchen And Living Area With Luxury Amenities And Fabulous Features. Constructed Using The Latest Green Technologies! Do Not Miss This Opportunity To Live In A Luxury Condo In The Best Part Of Scarborough Close To Everything! Parking Included! 24-HR Concierge/Security. Yoga/Fitness Centre, Billiards, Outdoor BBQ AndTheatre. Mins To Transit, Shopping, 401. Bus Stops, Shopping Malls, Banks, Coffee And Restaurants Are All At A Walking Distance. Hi-Speed Internet Is Included Into The Maintenance Fee. This Condo Features Luxury Kitchen With Contemporary Style Cabinetry With Stainless Steel Appliances, Granite Kitchen Countertop, And CARPET FREE. (id:60365)
213 - 2 Glamorgan Avenue
Toronto, Ontario
Bright and Spacious 2 bedroom unit. Open Concept Lay Out within the vibrant heart of Kennedy Commons, Spacious Balcony with Unobstructed South Exposure. Newly painted and High End Custom Kitchen. Quartz Countertop & backsplash, All New Vinyl Flooring, Stainless Steel Appliances, Walk-In Closet in Master bedroom. Shopping, Schools. EtcVery Well Maintained Building With Lots Of Visitors Parking. (id:60365)
211 - 505 Glencairn Avenue
Toronto, Ontario
Live at one of the most luxurious buildings in Toronto managed by The Forest Hill Group. Sunrise East views new never lived in Two bedroom 796 sq ft per builders floorplan, one locker ( no parking ), all engineered hardwood / ceramic / porcelain and marble floors no carpet, marble floor and tub wall tile in washroom, upgraded baseboards, upgraded stone counters and stone backsplash, upgraded kitchen cabinets, upgraded Miele Appliances. Next door to Bialik Hebrew Day School and Synagogue, building and amenities under construction to be completed in Spring 2026, 23 room hotel on site ( $ fee ), 24 hr room service ( $ fee ), restaurant ( $ fee ) and other ground floor retail - to be completed by end of 2026, Linear park from Glencairn to Hillmount - due in 2027. Landlord will consider longer than 1 year lease term. (id:60365)
C05-01 - 920 Yonge Street
Toronto, Ontario
End user/investor opportunity at 920 Yonge St.! This mixed-use condominium building overlooks Rosedale Valley located north of Davenport Rd. on Yonge. St. Currently undergoing an exterior re-cladding project to enhance the façade and updated windows. Strong reserve fund. Building is well managed and holds a strong asset value within mid-town. Steps to Rosedale and Yorkville subway stops. Owning the entire 5th floor offers great upside for an end user looking to take back considerable space. Recently updated for professional office use. Lease capital in place to provide cash flow. The building allows multiple uses and excellent for office, medical and educational. Utilities are included in condominium fees. (id:60365)
1411 - 20 Soudan Avenue
Toronto, Ontario
Discover refined urban living at Y&S Condos by Tribute Communities. This newly built 1-bedroom suite boasts a thoughtfully designed open layout filled with natural light and clear north-facing views. A stylish kitchen with integrated appliances and quartz counters anchors the modern living space, complemented by open living and dining areas ideal for relaxing or entertaining. Situated in the heart of Yonge & Eglinton, you're surrounded by chic cafes, great dining, boutique shopping, and essential services. Transit is unbeatable with Eglinton Station steps away and upcoming Crosstown LRT access. (id:60365)
2509 - 2 Anndale Drive
Toronto, Ontario
Welcome to the prestigious Tridel Hullmark Centre, where luxury living meets unbeatable convenience with direct subway access at Yonge & Sheppard. This bright 675 sf (MPAC) 1+Den suite offers a sunny south exposure, floor-to-ceiling windows, and sleek laminate flooring throughout. The modern kitchen with built-in appliances flows seamlessly into the open-concept living and dining area, while the generously sized den is perfect for a home office or guest room.Residents enjoy resort-style amenities, including a full fitness centre, yoga studio, outdoor pool, hot tub, rooftop terrace with BBQs and cabanas, party and dining rooms, billiards, private theatre, guest suites, business centre, and 24-hour concierge. With direct indoor access to Sheppard-Yonge Station connecting you to Lines 1 & 4, Cactus Club, Kinka Sushi, medical services, and Longo's just steps away, this location offers a vibrant, walkable lifestyle. Move-in ready from January 25th onward. Includes one parking space and Bell high-speed internet in the maintenance fee.Move in date 25th of jan (id:60365)
122 Lisgar Street
Toronto, Ontario
Welcome to this fabulous, move-in-ready rental in the vibrant heart of Little Portugal!This bright and well-maintained 3-bedroom semi offers the perfect blend of comfort, style, and convenience. Enjoy a beautifully renovated kitchen with modern finishes, two updated full bathrooms, and a spacious layout ideal for families or professionals.The finished basement provides additional living space and features a walk-out to the backyard-perfect for relaxing or entertaining. A rare find in the neighbourhood, the property includes a detached 2-car garage plus an additional parking spot in front, offering exceptional convenience.Live steps from fantastic restaurants, shops, transit, parks, and all the charm that Little Portugal has to offer. Don't miss this exceptional rental opportunity! (id:60365)
Entire Main Floor - 1184 Queen Street W
Toronto, Ontario
Excellent Corner location in Prime West Queen West in a vibrant block between The Drake and The Gladstone Hotel comprising of approx. 2,160 sq. ft. of main floor space plus 996 sq. ft. basement. Previously licensed for 111 seats inside and 32 on patio. Amazing visibility with prominent signage opportunities. large patio area and lots of recent improvements including some kitchen equipment including a vent hood, guest washrooms and employee washroom in basement, large walkin.2 garage door entrances along side offer additional light and patio access. 1st year rent = to $13,000 per month (inclusive of TMI and water) plus HST and heat and hydro utilities. (id:60365)
1016 - 10 Deerlick Court
Toronto, Ontario
2 Bedrooms and 2 Full Bathrooms Floor to ceiling windows gives bright and stunning south and west views. Beautiful finishes with tons of storage and natural light. . Primary bedroom with walk-in closet and 3 pc ensuite bath. 2nd bathroom with shower/bathtub combo. 1 parking included. Ensuite stacked washer/dryer. Huge wrap around balcony. Impressive building amenities include 13th floor terrace with loungers, bbq and firepits, bike storage,24 hour concierge and party room. Conveniently located 2 minutes to DVP, shops, restaurants and walking trails. (id:60365)
Main & Basement - 166 Vaughan Road
Toronto, Ontario
Fully Renovated Home, Ideal for Families or Professionals | Move-In Ready, Welcome to this beautifully renovated, spacious home in a prime Toronto location. Offering flexibility and modernity, convenience, and functionality with the option for a professional home office setup. Fully renovated top to bottom, Laminate flooring throughout,potlights and modern finishes, Large windows providing natural light throughout, Flexible layout great for professionals or those working from home, great location, Convenient and central, with easy access to transit, shopping, schools, and parks (id:60365)

