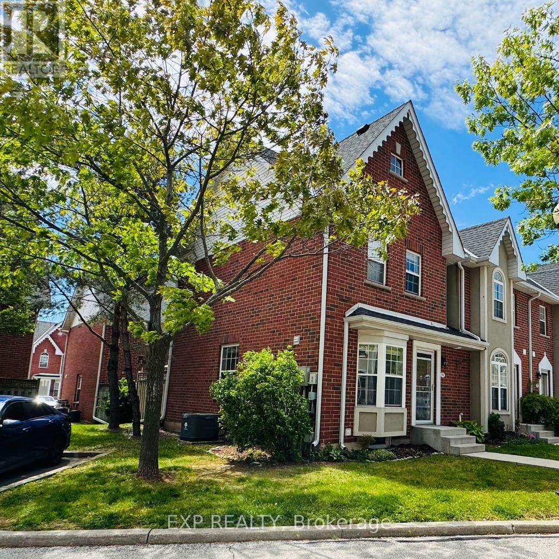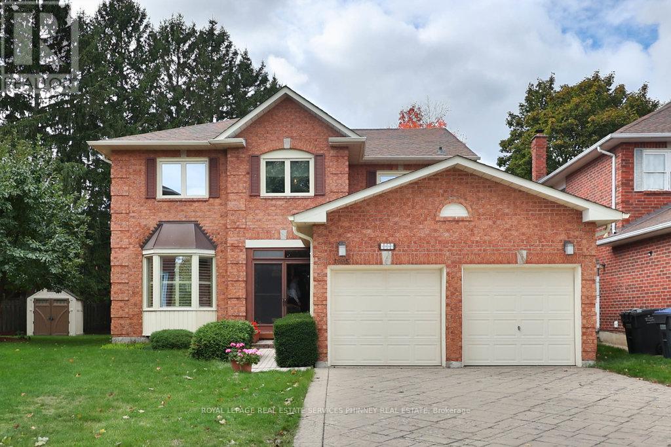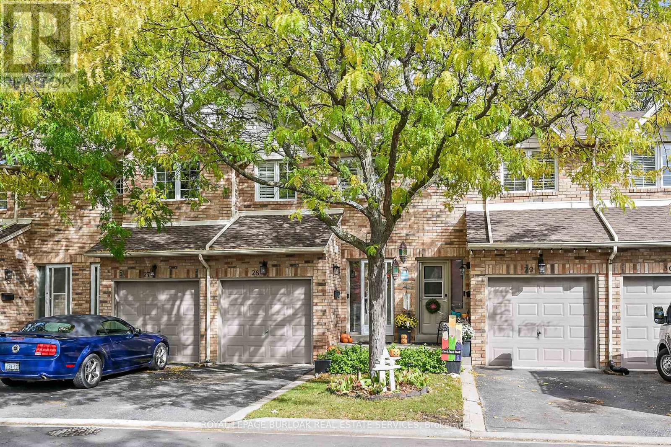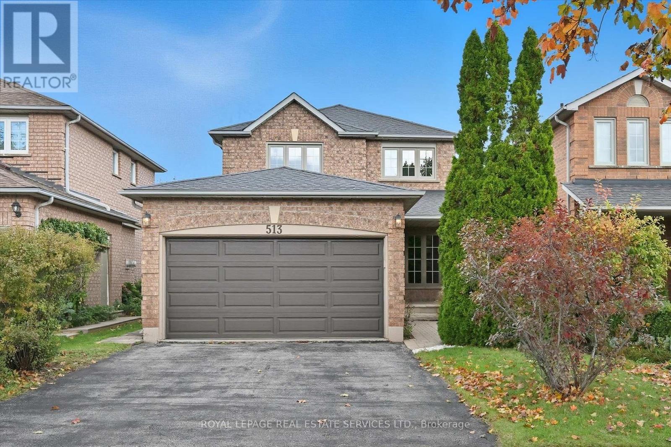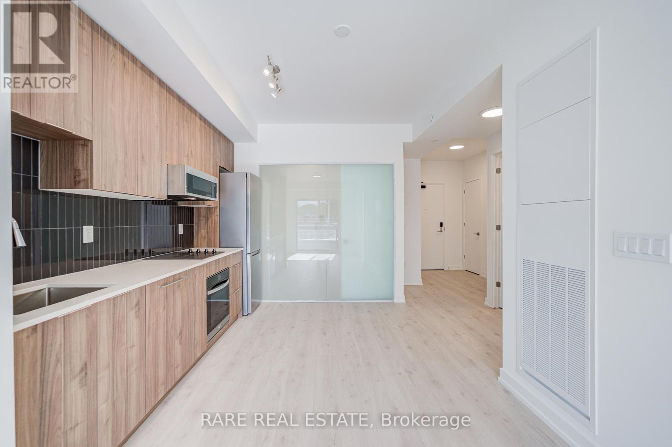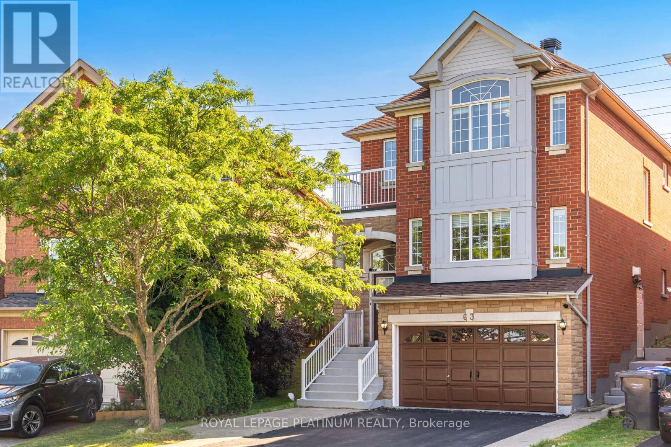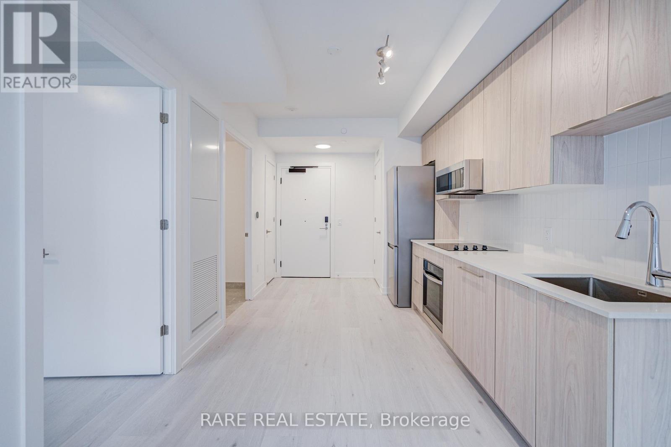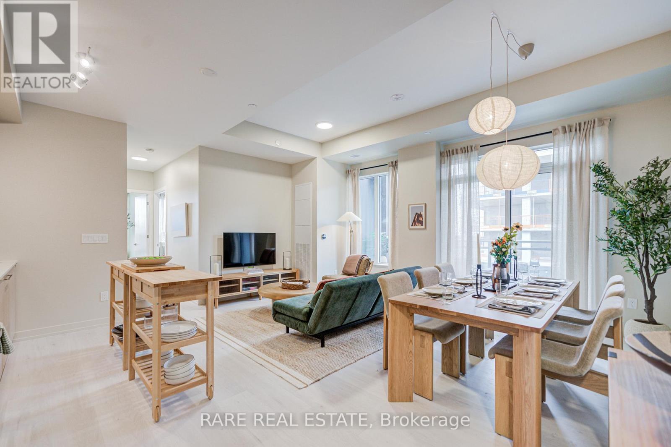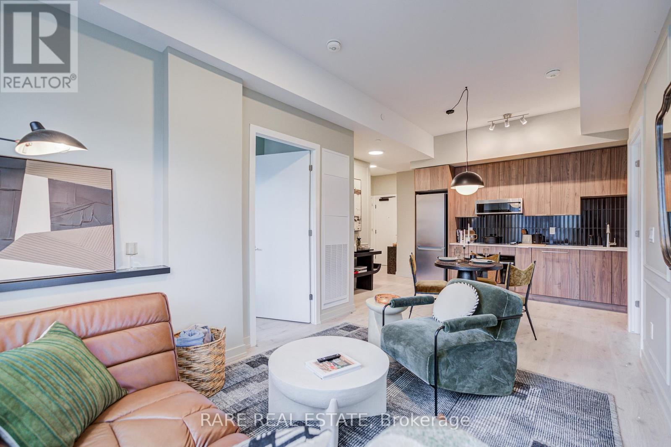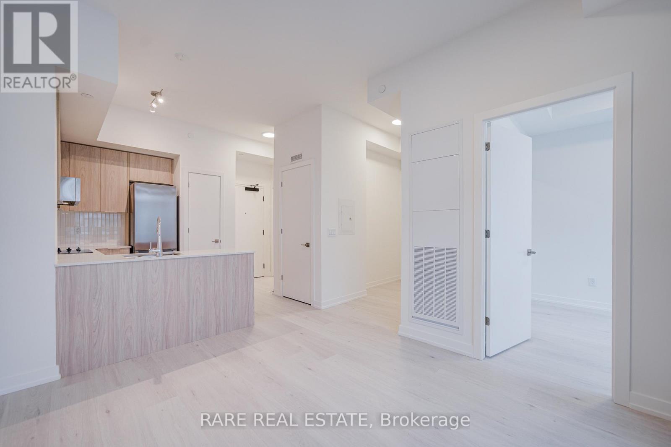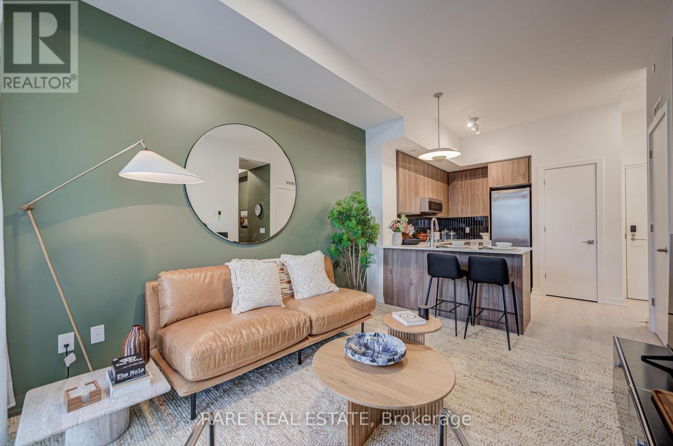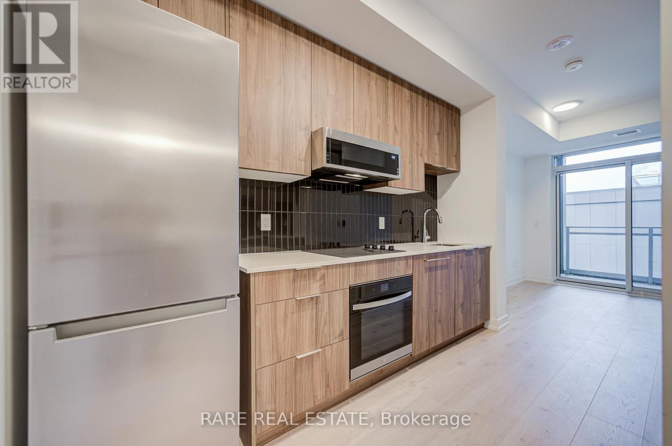64 - 4200 Kilmer Drive
Burlington, Ontario
WOW! Rare End-Unit Townhome in Tansley Woods! Welcome to one of the brightest and most private homes in the sought-after Tansley Woods community. This end-unit condo townhome offers the feel of a detached house - with neighbours on only one side and a tranquil grassy area just beyond your extra side windows for added light and serenity. Step inside to a freshly painted (Sept), open-concept main floor that's perfect for entertaining or unwinding. The sunny living/dining area opens to a private deck, while neutral finishes provide a clean, modern canvas to personalize to your taste. Upstairs, the spacious primary suite features vaulted ceilings and an airy ambiance. The second bedroom is perfect for guests, a home office, or nursery. A finished basement adds even more flexibility - ideal for a gym, media room, or creative studio. Recent updates - furnace, a/c, humidifier, air cleaner (2023) and new carpet on stairs to second floor (Sept) - ensure comfort and peace of mind. Enjoy unbeatable access to trails, parks, pickleball and baseball courts, and the Tansley Woods Community Centre with pool, library, and fitness facilities - plus you're just minutes from shopping, dining, and major highways. Two exclusive parking spaces directly in front of the unit, and guest parking right outside. (id:60365)
1995 Pitagora Court
Mississauga, Ontario
Nestled on a peaceful, family-friendly court in prestigious Sherwood Forrest, this stunning 4-bedroom home blends elegance, comfort, and functionality.The sun-filled living and dining rooms feature rich hardwood floors and California shutters, creating a warm, inviting space for gatherings. The updated eat-in kitchen offers granite countertops and backsplash, stainless steel appliances including a double oven and range hood, custom cabinetry, and a spacious breakfast area with walk-out to a private deck-perfect for morning coffee or entertaining.The impressive 28-foot-wide family room showcases hardwood floors, a cozy gas fireplace with a refaced stone, and a versatile office nook. If desired, a wall can be added to create a private main-floor office as per the original builder's plan. A stylish 2-piece powder room and convenient main-floor laundry with Bosch washer and dryer complete the main level. Upstairs, the expansive primary retreat features double-door entry, a serene sitting area, built-in bookcase, custom walk-in closet, and a 7-piece ensuite. Three additional bedrooms with hardwood floors share a 5-piece bath with double sinks.The finished basement adds valuable living space with a recreation area, wet bar, 3-piece bathroom, cold cellar, and a flexible room ideal for a 5th bedroom or office. Curb appeal abounds with an all-brick exterior, patterned concrete driveway, interlocking walkway, covered double-door entrance, and a large pie-shaped lot. Ideally located near top-rated schools, parks, trails, shopping, highways, restaurants, U of T Mississauga, and Clarkson GO Station-this home offers the lifestyle your family deserves. (id:60365)
28 - 2015 Cleaver Avenue
Burlington, Ontario
Welcome to this beautifully updated desirable Headon Forest 3 bedroom town house. Freshly painted in neutral tones. The Kitchen cabinets have been recently re-faced with white shaker style doors. This kitchen sparkles with the crisp white ceramic tile backsplash, classic black appliances, and double black sink. The open concept Living dining area which has a large sliding glass door that leads to the patio. Enjoy 3 season's on the private patio overlooking a quiet treed green space. All three finished levels have neutral laminate flooring. The 2nd floor offer 3 bedrooms the large primary bedroom has a private 2 piece ensuite, double closet doors, California Shutters, and bay window over looking the treed line area. With 2 more bedrooms both dressed with California Shutters and 4 piece main bath, it is the perfect space for a growing family. The basement area is finished just waiting for you to enjoy all of your family gatherings. This townhouse is close to all amenities shopping, restaurants, parks, and close to highways. Don't miss the opportunity to own in this family friendly neighbourhood. (id:60365)
513 Fothergill Boulevard
Burlington, Ontario
WELCOME TO 513 FOTHERGILL BOULEVARD! An exceptionally well-maintained three bedroom family home in the desirable Appleby community, perfectly situated on the Burlington/Oakville border. Nestled on a quiet, family-friendly street with parks at both ends, this property blends style, comfort, and functionality - ideal for today's modern family lifestyle. The main level showcases laminate flooring, open concept living and dining areas perfect for entertaining, and a cozy family room with gas fireplace for relaxed evenings at home. The functional kitchen features granite countertops and a sliding door walkout to the backyard patio, making indoor-outdoor living effortless. Upstairs, retreat to the oversized primary bedroom complete with a double-door closet and private four-piece ensuite. Two additional bedrooms and a four-piece main bath complete the upper level, offering plenty of space for the whole family. Additional highlights include a welcoming covered front porch, an unspoiled basement awaiting your creative vision, replaced windows in the primary bedroom, front bedroom, and main bath (2022), furnace (2014), and an updated roof (2010) with 30-year shingles and a 20-year workmanship warranty. The fully fenced backyard, surrounded by mature trees and shrubs, features an inviting interlock patio - a safe and private space for children and pets to play. Commuting is a breeze with easy access to the Appleby GO Station, public transit, and major highways. You're also close to parks, trails, top-rated schools, the lake, and essential amenities, with Bronte Village and downtown Burlington just a short drive away. Tucked away in a vibrant South-East Burlington locale, this charming home offers exceptional value and unbeatable convenience. Your family's next chapter begins here! (some images contain virtual staging) (id:60365)
224 - 2501 Saw Whet Boulevard
Oakville, Ontario
Experience modern luxury in this brand-new 2-bedroom suite (707 sq. ft.) at The Saw Whet Condos, a six-storey mid-rise community by Caivan Communities nestled in one of Oakville's most desirable neighbourhoods, Glen Abbey. Featuring 9-ft ceilings, oversized windows, and a bright open-concept layout, this home blends contemporary design with the tranquillity of its natural surroundings. The chef-inspired kitchen showcases quartz countertops, stainless-steel appliances, and smart-home technology, including keyless entry. The second bedroom offers flexibility for guests, a home office, or a nursery. Enjoy your morning coffee or evening wine on the private balcony. Building amenities include a fitness and yoga studio, co-working lounge, pet spa, rooftop terrace with BBQ area, elegant party room, and electric car-share. Ideally located minutes from Bronte Village, Glen Abbey Golf Course, Oakville Trafalgar Hospital, top-rated schools, parks, and shopping, with easy access to QEW, 403, 407, and Bronte GO Station. (id:60365)
63 Culture Crescent
Brampton, Ontario
** TWO BEDROOM LEGAL BASEMENT WITH SEPERATE ENTRANCE****THOUSANDS OF DOLLARS SPENT ON UPGRADING MAIN FLOOR AND BASEMENT**Welcome to 63 Culture Crescent, Brampton a beautiful executive freshly painted home in the highly desirable Fletchers Creek Village community! This renovated Majestic Model offers a Double Door Entry with Impressive Foyer designed with Chandelier. This house has very practical lay out with 2,504 sq. ft. above grade of bright and spacious living. Enjoy a premium, pie shape fair sized lot with gardening area to grow fresh veggies and enjoy during summer. NO neighbor at the back. The front walkway is upgraded with patterned concrete, and a custom side gate adds to the curb appeal. The home features separate spacious family and living area with lot of bright light. The kitchen with separate breakfast area equipped with Granite Countertop, backsplash, stainless steel appliances including double door refrigerator, stove, dishwasher, wall-mounted range hood perfect for everyday cooking and entertaining. This home is carpet-free throughout, offering easy maintenance and a clean, modern look. Very Bright Master Bedroom with Walk - In Closet. Master Bedroom Washroom has Jacuzzi for hot spa relaxation & Standing Shower, quartz counter top in upper level washrooms. All other bedroom shave attached walk- In Closets. Parking is never a problem with space for 6 vehicles perfect for large families or guests. The home also features a legal 2-bedroom Walkout basement apartment with 1 full bathroom, offering private living space or excellent rental income potential. Located just minutes from Mount Pleasant GO Station, schools, parks, grocery stores, shops, and bus stops, this home delivers comfort, convenience, and space all in one. Roof Replaced recently. Also, AC- 2022, Furnace - 2022 and Blinds. Don't miss your chance to own this move-in-ready, meticulously maintained home schedule your private showing today! (id:60365)
312 - 2501 Saw Whet Boulevard
Oakville, Ontario
Experience modern luxury at The Saw Whet Condos - a 6-storey midrise community by Caivan Communities, nestled in Oakville's prestigious Glen Abbey neighbourhood. This brand-new 1-bedroom suite (503 sq. ft.) features 9-ft ceilings, oversized windows, and a bright, open-concept layout that seamlessly blends contemporary design with the tranquility of its natural surroundings. The chef-inspired kitchen boasts quartz countertops, stainless steel appliances, and smart home technology, including keyless entry. Enjoy your morning coffee or evening wine on your private balcony, overlooking this thoughtfully designed community. Residents will appreciate premium amenities including a fitness and yoga studio, co-working lounge, pet spa, rooftop terrace with BBQ area, electric car-share, and an elegant party room. Ideally located just minutes from Bronte Village, Glen Abbey Golf Course, Oakville Trafalgar Hospital, top-rated schools, parks, and shopping, with easy access to QEW, 403, 407, and Bronte GO Station. (id:60365)
413 - 2501 Saw Whet Boulevard
Oakville, Ontario
Experience contemporary luxury in this spacious 3-bedroom corner suite (1,016 sq. ft.) at The Saw Whet Condos, a boutique six-storey mid-rise community by Caivan Communities, ideally located in Oakville's prestigious Glen Abbey neighbourhood. With 9-ft ceilings, expansive windows, and a sun-filled open-concept layout, this corner suite offers both style and comfort in equal measure. The gourmet kitchen features quartz countertops, stainless-steel appliances, and smart-home technology, including keyless entry. Three generously sized bedrooms provide flexibility for families, professionals, or those seeking a dedicated home office. Enjoy your morning coffee or unwind in the evening on the private balcony, surrounded by the tranquility of Glen Abbey's natural setting. Residents enjoy exceptional amenities including a fitness and yoga studio, co-working lounge, pet spa, rooftop terrace with BBQ area, electric car-share, and elegant party room. Ideally located minutes from Bronte Village, Glen Abbey Golf Course, Oakville Trafalgar Hospital, top-rated schools, parks, and shopping, with easy access to QEW, 403, 407, and Bronte GO Station. Professionally designed and furnished by ACDO interior design. Furniture included in purchase price. (id:60365)
444 - 2501 Saw Whet Boulevard
Oakville, Ontario
Experience elevated living in this brand-new 2-bedroom corner suite (758 sq. ft.) at The Saw Whet Condos, a boutique six-storey midrise community by Caivan Communities, perfectly situated in Oakville's prestigious Glen Abbey neighbourhood. With 9-ft ceilings, expansive windows, and an open-concept layout, this bright corner suite is designed to capture abundant natural light and showcase sweeping views. The chef-inspired kitchen features quartz countertops, stainless-steel appliances, and smart-home technology, including keyless entry. The thoughtfully designed floor plan offers two spacious bedrooms, ideal for professionals, small families, or downsizers. Step out onto the private balcony to enjoy morning coffee or evening sunsets. Building amenities include a fitness and yoga studio, co-working lounge, pet spa, rooftop terrace with BBQ area, electric car-share, and elegant party room. Conveniently located minutes from Bronte Village, Glen Abbey Golf Course, Oakville Trafalgar Hospital, top-rated schools, parks, and shopping, with easy access to QEW, 403, 407, and Bronte GO Station. Professionally designed and furnished by ACDO interior design. Furniture included in purchase price. (id:60365)
403 - 2501 Saw Whet Boulevard
Oakville, Ontario
Experience modern luxury in this brand-new 1-bedroom + den suite (503 sq. ft.) at The Saw Whet Condos, a six-storey midrise community by Caivan Communities nestled in one of Oakville's most desirable neighbourhoods, Glen Abbey. Featuring 9-ft ceilings, oversized windows, and a bright open-concept layout, this home blends contemporary design with the tranquility of its natural surroundings. The chef-inspired kitchen showcases quartz countertops, stainless-steel appliances, and smart-home technology, including keyless entry. The versatile den offers the perfect space for a home office or reading nook. Enjoy your morning coffee or evening wine on the private balcony. Building amenities include a fitness and yoga studio, co-working lounge, pet spa, rooftop terrace with BBQ area, electric car-share, and elegant party room. Ideally located minutes from Bronte Village, Glen Abbey Golf Course, Oakville Trafalgar Hospital, top-rated schools, parks, and shopping, with easy access to QEW, 403, 407, and Bronte GO Station. Professionally designed and furnished by ACDO interior design. Furniture available for purchase. (id:60365)
450 - 2501 Saw Whet Boulevard
Oakville, Ontario
Experience modern luxury in this brand-new 1-bedroom + den suite (529 sq. ft.) at The Saw Whet Condos, a six-storey midrise community by Caivan Communities nestled in one of Oakville's most desirable neighbourhoods, Glen Abbey. Featuring 9-ft ceilings, oversized windows, and a bright open-concept layout, this home blends contemporary design with the tranquility of its natural surroundings. The chef-inspired kitchen showcases quartz countertops, stainless-steel appliances, and smart-home technology, including keyless entry. The versatile den offers the perfect space for a home office or reading nook. Enjoy your morning coffee or evening wine on the private balcony. Building amenities include a fitness and yoga studio, co-working lounge, pet spa, rooftop terrace with BBQ area, electric car-share, and elegant party room. Ideally located minutes from Bronte Village, Glen Abbey Golf Course, Oakville Trafalgar Hospital, top-rated schools, parks, and shopping, with easy access to QEW, 403, 407, and Bronte GO Station. Professionally designed and furnished by ACDO interior design. Furniture included in purchase price. (id:60365)
359 - 2501 Saw Whet Boulevard
Oakville, Ontario
Experience modern luxury at The Saw Whet Condos - a 6-storey midrise community by Caivan Communities, nestled in Oakville's prestigious Glen Abbey neighbourhood. This brand-new studio suite (331 sq. ft.) features 9-ft ceilings, oversized windows, and a bright, open-concept layout that seamlessly blends contemporary design with the tranquillity of its natural surroundings. The chef-inspired kitchen boasts quartz countertops, stainless steel appliances, and smart home technology, including keyless entry. Enjoy your morning coffee or evening wine on your private balcony, overlooking this thoughtfully designed community. Residents will appreciate premium amenities including a fitness and yoga studio, co-working lounge, pet spa, rooftop terrace with BBQ area, electric car-share and an elegant party room. Ideally located just minutes from Bronte Village, Glen Abbey Golf Course, Oakville Trafalgar Hospital, top-rated schools, parks, and shopping, with easy access to QEW, 403, 407, and Bronte GO Station. (id:60365)

