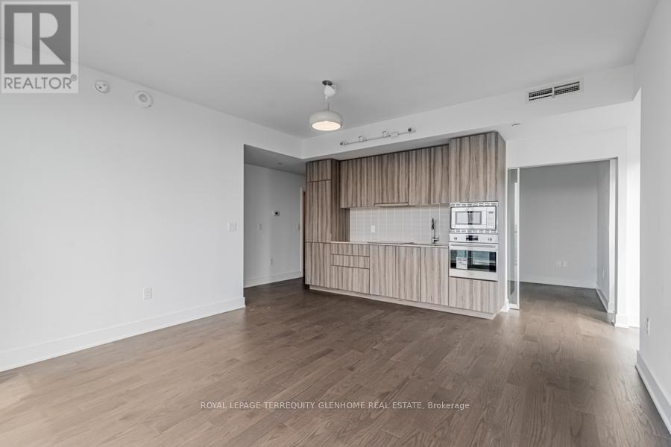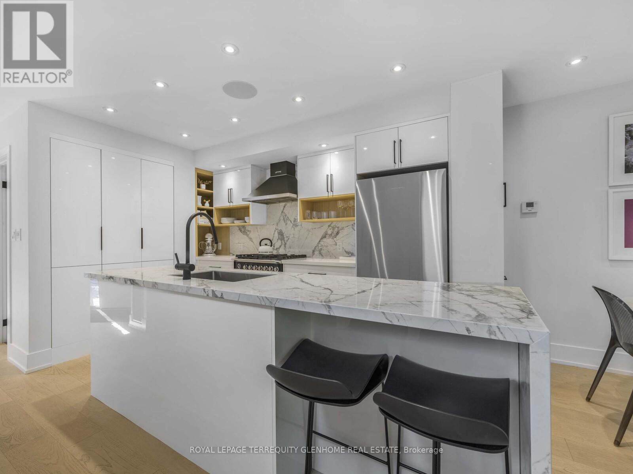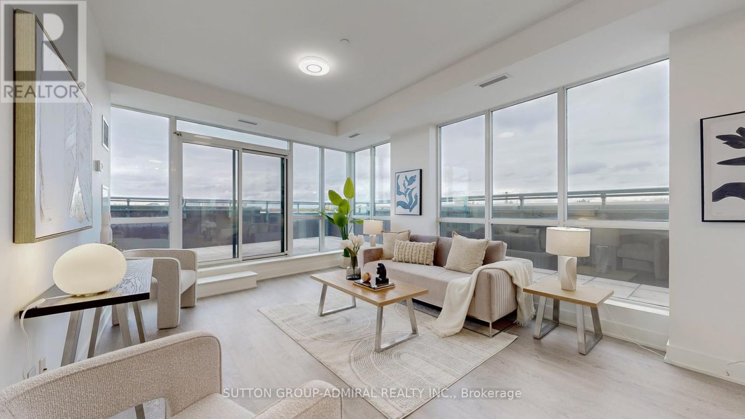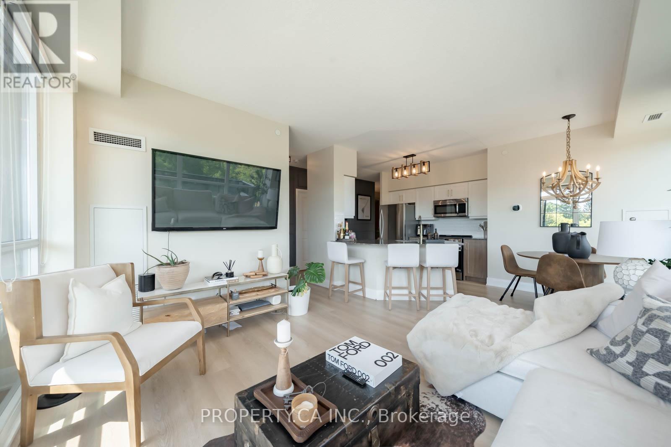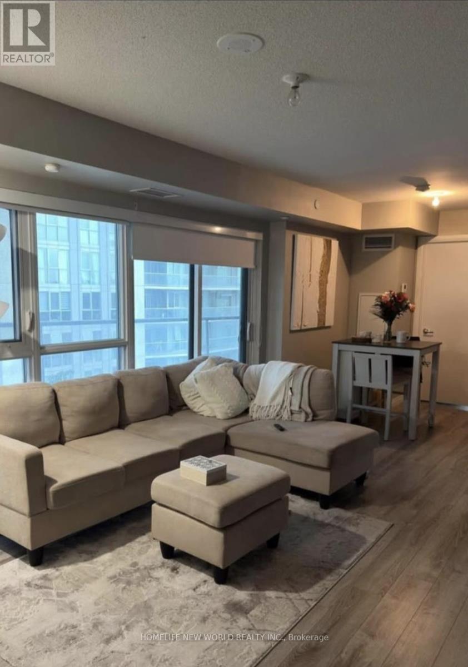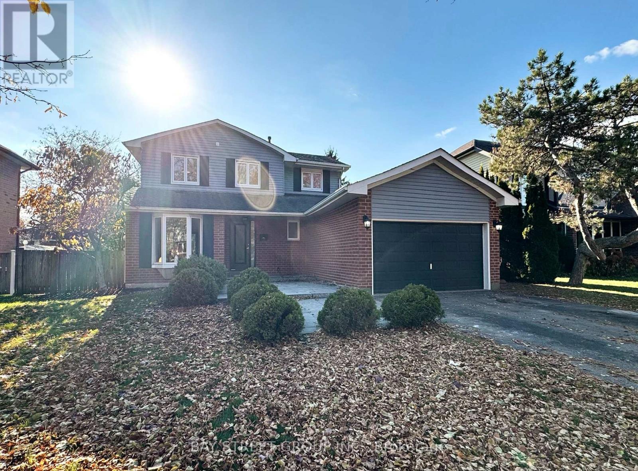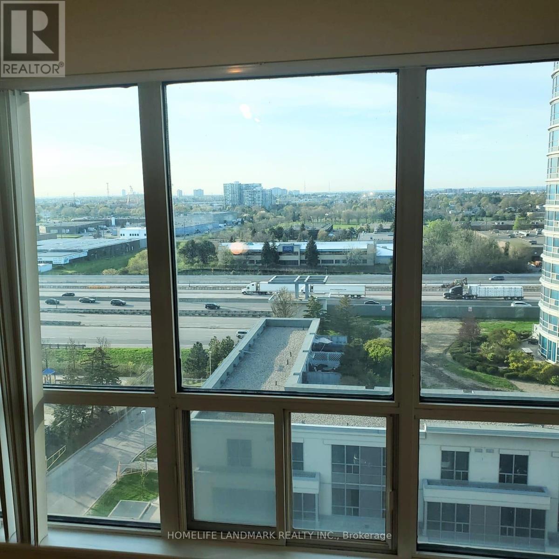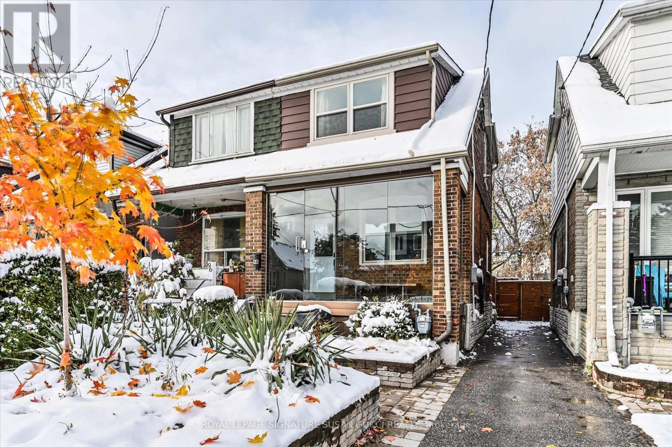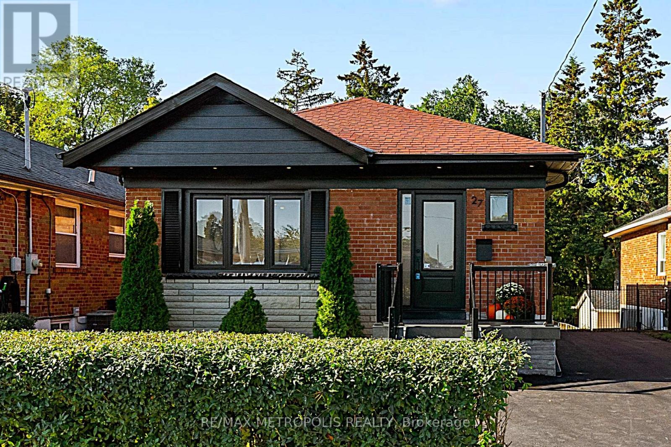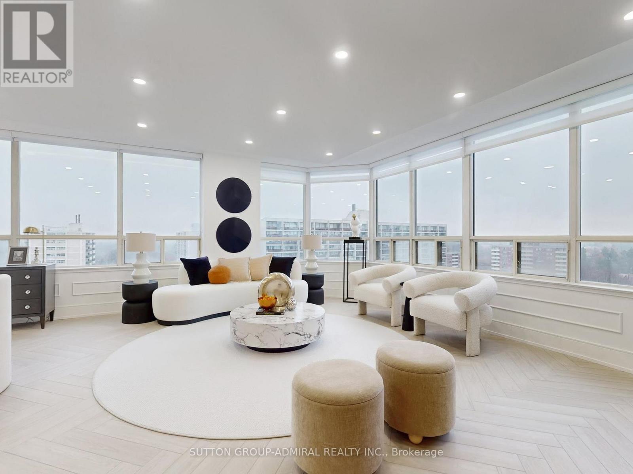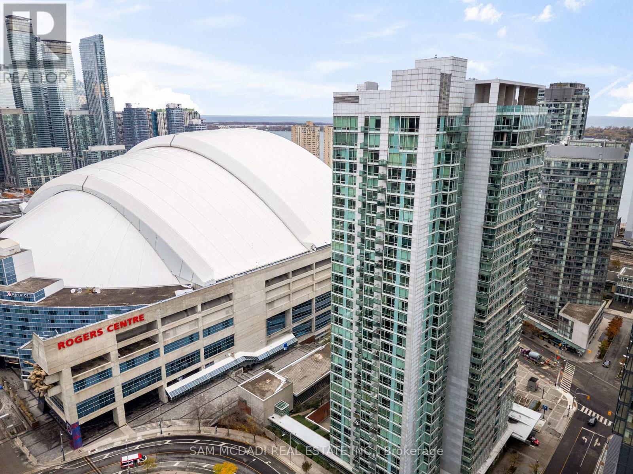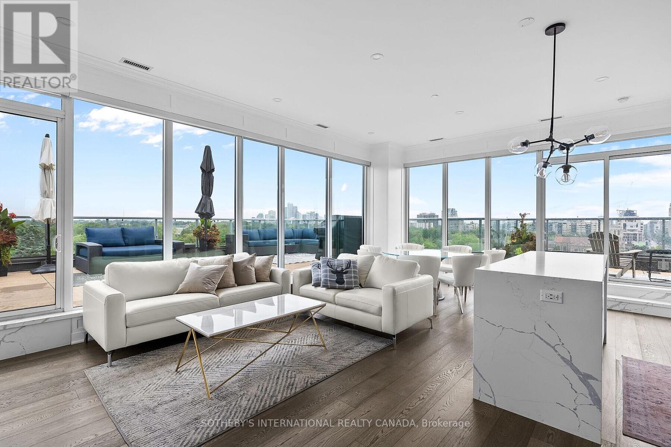3106 - 955 Bay Street
Toronto, Ontario
Discover Unparalleled Luxury In This Exquisite 2 Bed, 2 Bath South/West 775 Sq. Ft. Corner Unit. Featuring Breathtaking City Views From Expansive 9 Floor-To-Ceiling Windows And A Wrap-Around Terrace. Situated On The 31st Floor, This South-West Facing Gem Offers Unobstructed Vistas And A Prime Downtown Location At Bay & Wellesley. Enjoy The Convenience Of Being Within Walking Distance To The University Of Toronto, TMU (Ryerson), Yonge & Bloor Subway Lines, Yorkville, And A Wealth Of Shops And Restaurants. Located Near Hospital Row, This Property Is Perfect For Both Professionals And Academics. 1 Parking & 1 Locker Incl. The Building Boasts 24-Hour Security And Concierge Services, Along With Guest Suites And Visitor Parking For Added Convenience. Indulge In The Ultimate Urban Lifestyle In This Sophisticated Residence. (id:60365)
125 - 10 Walker Avenue
Toronto, Ontario
Welcome to Townhouse 125 at 10 Walker Avenue where urban living meets tranquility in the heart of Summerhill. This meticulously renovated townhouse offers 1695 sq. ft. of living space across three levels plus a finished lower, with natural light streaming into every room. Inside, you will find a beautifully updated interior featuring a modern open-concept kitchen with a large island and separate dining area, seamlessly connected to your private greenspace, backyard oasis. With 2 bedrooms, 2 bathrooms, and 2 underground parking spaces, this home combines comfort, style, and practicality. Set on a quiet, non-through street surrounded by multi-million-dollar homes, 10 Walker Ave delivers the best of both worlds: serene surroundings with the vibrancy of Yonge Street just steps away. Walk to boutique shops (including the renowned Five Thieves), Summerhill Subway Station, and some of the city's most celebrated restaurants (Terroni, Sorrel, Quanto Basto, Sash, and more). Even Yorkville is just a 15-minute stroll away. The Summerhill neighbourhood continues to evolve into one of Toronto's most coveted addresses, as upscale shops and restaurants move in and the community flourishes. Residents of this intimate, PET FRIENDLY, 34-unit community enjoy low-maintenance living - no raking, shoveling, or mowing plus the rare convenience of direct access to underground parking. Townhouse 125 at 10 Walker Ave is move-in ready, offering the perfect blend of convenience, style, and luxury. (id:60365)
Ph11 - 7608 Yonge Street
Vaughan, Ontario
Rarely available, Unique Penthouse Condo, with wrap-around Terrace, available for lease. Prestegous Minto building with Yonge Street address, located in the heart of Thornhill, . Large 2+1 room, 2 washroom Condo, 1001 sqft, + Huge wrap-around deck offering unobstructed panoramic views in all directions. 1 designated underground parking spaces. Excellent layout: gourmet kitchen with gas range, premium appliances, custom countertops and backsplash, and a huge wrap-around private terrace with gas BBQ hookup and water faucet! Enjoy a luxurious lifestyle with top-tier amenities including a 2-storey gym, party room, 24-hour concierge, elegant lobby, calming water garden and ample underground visitor parking. (id:60365)
318 - 4700 Highway 7
Vaughan, Ontario
Imagine a condo with all the fixings to be the perfect home... Well, here it is. Stunning-over 950 sqft 2-bed, 2-bath corner suite at Vista Parc, fully transformed and renovated in upgrades! Open-concept, bright, and modern, with brand new flooring throughout, custom wainscotting, sleek wood panels in the primary bedroom, and pot lights with dimmers to set the mood. Expansive windows flood the space with natural light, creating a sophisticated yet inviting atmosphere. The kitchen is a showstopper! Fully upgraded cabinetry with designer hardware, quartz counters, backsplash, and premium stainless steel appliances, perfect for everyday luxury and entertaining. The spa-inspired primary bathroom has been completely redone with modern finishes, quartz vanity, frameless glass shower, and upgraded faucets throughout the home. Custom built-in closets in the secondary bedroom add both style and function. Step out onto your wrap-around balcony for morning coffee or evening drinks with incredible views. Ensuite laundry, tons of storage, parking, and a locker make life easy, while owner-focused amenities. Make coming home something to look forward to. All this in a boutique mid-rise in the heart of Woodbridge, steps from shops, restaurants, transit, and highways. More space, better price, and a lifestyle that makes you excited to come home every day. Whether you're a homebody or love to host, this one checks all the boxes. This beauty is priced to sell! (id:60365)
1610 - 2150 Lawrence Avenue E
Toronto, Ontario
Welcome to this Large Corner unit W/ Huge Walk-In Closet, Large Windows, Semi-Ensuite W/ Designer Like Finishes. W/O To Impressive 140 Sqft Private Balcony W/ Gorgeous Sunset Views. Stainless Steel Appliances. Ensuite Laundry, 24Hrs Concierge. Shared Rec. Facilities Includes Gym, Indoor Pool, Billiards Room, Guest Suite. Building. Wonderful Location, Steps To Transit & Shopping. A Must See! (id:60365)
75 Anstead Crescent
Ajax, Ontario
Embrace the ultimate lakeside living lifestyle in this 4 beds + 3 baths home where the tranquil lakefront awaits at the end of your street!! Premium 65X116 Ft Lot! W/Ss Upgraded Appliances & Quartz Counters. Open Concept Fr / Lr With Large Windows, Enticing Gas Fp & Garden Door W/O To Private 24X12 Deck And Beautifully Landscaped Front And Back offers a seamless blend of indoor/outdoor living spaces perfect for year round enjoyment!!Sun all day long with shady spots to keep cool!!. Stunning Dr With Bay Window. Amazing Open Staircase To 2nd Floor. Main bedroom Has 3Pc Ensuite & W/I Closet. Large Secondary Bdrms. Convenient main floor laundry w/2pc bath, Dir Garage Entry, Sep Full Size Back Garage Dr, Inviting open concept family room w/gas fireplace, ideal for creating memories & relaxing after a long day!! Finished Open Concept Bsmt Has Extra Large Rec Room W/Wet Bar, Lots Of Pot Lights .5th Bedroom / Office In Bsmt. Don't miss out on this incredible opportunity to own a well built home in a Sought After Location*Steps To Waterfront(7th House Up From Lake) with miles of waterfront walking/bike paths, Rotary Park, splash pad, beach ,boat, launch, parks, schools, transit all in walking distance. (id:60365)
1115 - 8 Lee Centre Drive
Toronto, Ontario
Ideal for Professionals and Small Family!!! Prime Location! Bright & Spacious One Bedroom Unit, Move-In Condition on a Higher Floor With Unobstructed View And En-suite Laundry. Kitchen with New Quartz Countertops and Double Sink, Newer Fridge & Washer. All Utilities Included in Maintenance Fee! Classic Building with Concierge, Indoor Pool, Sauna, Gym, Ping Pong, Party Room, Badminton/Squash and lots more. Includes One Parking & One Locker. Conveniently located, Right Off Of Hwy 401, Mins To Scarborough Town Centre, TTC, Go Train, U Of T, & Centennial College. (id:60365)
98 Frater Avenue
Toronto, Ontario
Welcome to 98 Frater Avenue - a beautifully renovated home in one of East York's most desirable family-friendly pockets. This bright and stylish 3-bedroom, 2-storey semi-detached home has been renovated top to bottom with attention to detail and modern comfort in mind. The open-concept living and dining area offers an inviting flow ideal for both everyday living and entertaining. The large family-sized eat-in kitchen is the heart of the home, featuring a breakfast area in the rear addition that overlooks the magnificent, private backyard oasis. Expansive windows fill the space with natural light, creating a tranquil setting whether you're hosting guests or enjoying a quiet morning coffee.Upstairs, you'll find three generous bedrooms and a beautifully renovated bathroom, all designed for modern family living. The lower level features a steam shower and rain shower, a comfortable rec room perfect for movie nights, and a dedicated work-from-home space that blends functionality with comfort. At the front of the home, a fully glassed-in porch serves as a bright (south facing) and practical mudroom, maximizing sun exposure and providing a warm welcome.The private backyard is a true retreat - lush, mature, and ideal for entertaining or curling up with a good book under the trees. The addition at the back of the home enhances the sense of space and versatility, while the shared drive includes a parking arrangement with the neighbour. Set on a quiet, family-oriented street, this home is just an 8-minute walk to Woodbine Subway and The Danforth, a 14-minute subway ride to Yonge & Bloor, and only one stop away from the GO Train. Surrounded by four nearby parks and excellent schools including RH McGregor, Cosburn Middle School, and La Mosaïque French School, 98 Frater Avenue offers a perfect blend of community, convenience, and modern living - a home that's been thoughtfully updated and ready to welcome its next chapter. (id:60365)
27 Gully Drive
Toronto, Ontario
Scarborough's Hidden Gem with over 2200 square feet of living space! Beautifully renovated bungalow nestled on a deep ravine lot with a bright walkout basement. The main floor welcomes you with an open-concept living space featuring brand-new white oak engineered hardwood floors, recessed pot lights, and oversized windows that fill the home with natural light. The custom chefs kitchen is a showstopper with quartz countertops, new premium appliances, a centre island with breakfast bar seating, soft-close cabinetry, and large porcelain tile flooring. Finishing touches like crown moulding, a paneled feature wall, and a one-of-a-kind built-in wine rack bring extra character to the space. With over 1,100 sq. ft. on the main floor, you'll also find three spacious bedrooms and a newly renovated spa-inspired bathroom complete with a floating vanity and glass walk-in shower. The bright, fully finished basement feels more like a main level with its large windows and walkout to the private backyard overlooking the ravine. With a separate entrance, this space offers incredible flexibility featuring an open-concept living/dining area, a second custom kitchen, two additional bedrooms, and a new full washroom with tub. Perfect as an in-law suite, or extra space for a growing family! The exterior is equally impressive, with a new porch, modern black steel doors, fresh asphalt driveway, and updated landscaping. Located in the sought-after South Bendale community, this home is within the catchment of one of Scarborough's top-ranked public schools. You'll also enjoy easy access to Kennedy GO, Future Eglinton LRT, TTC buses and subway, Scarborough Hospital, shopping, Knob Hill Park with its outdoor swimming pool, and much more. (id:60365)
1204 - 10 Torresdale Avenue
Toronto, Ontario
Exceptional Living at The Savoy - Your Dream Home Awaits, Discover sophisticated urban living in this meticulously renovated 1,550 sq ft residence at the prestigious Savoy building, featuring a robust reserve fund for your peace of mind.This stunning 2+1 bedroom, 2 bathroom sanctuary represents a rare find - the perfect fusion of contemporary elegance and functional design that discerning buyers are actively seeking.Distinctive Features, Intelligently designed floor plan maximizing privacy and space. Exquisite herringbone vinyl flooring throughout. Expansive south and west-facing windows flood living and dining areas with natural light. Generous private balcony - ideal for morning coffee, evening cocktails, or intimate gatherings.Gourmet kitchen with gleaming porcelain countertops, designer backsplash, premium stainless appliances, abundant pantry storage, and welcoming breakfast nook.Luxurious primary suite featuring dual walk-in closets and indulgent 6-piece ensuite. Versatile second bedroom with custom built-ins - perfect as guest room or home office. Smart storage solutions throughout.Unmatched Value All-inclusive monthly fees cover utilities, high-speed internet, and cable.Resort Amenities 24-hour concierge & security Indoor pool & hot tub Tennis & squash courts Fitness center & sauna Party rooms Guest suites Manicured gardens Prime Location Steps to TTC. Walking distance to top schools, parks, library, and major highways. Urban convenience meets residential tranquility. This is more than a home - it's an elevated lifestyle waiting for you. Schedule your exclusive showing today! (id:60365)
1006 - 81 Navy Wharf Court
Toronto, Ontario
Bright Corner 1-Bedroom + Den with floor-to-ceiling windows and breathtaking unobstructed lake view from the sought-after south-west exposure. Equipped with stainless steel appliances, freshly painted throughout, and a modern, spacious feel. Fantastic layout-one of the best in the building-with a large den that can easily be converted into a second bedroom by adding a door. Includes a parking spot. Step into this sun-drenched suite where elegance meets unbeatable convenience. The open-concept layout seamlessly blends the living, dining, and kitchen areas, creating the perfect space for entertaining or unwinding. Amenities include Indoor pool, jacuzzi, saunas, full fitness centre, theatre room, guest suites, party room, landscaped garden, BBQ area, 24-hour concierge, and plenty of visitor parking. All in the heart of downtown-city living at its finest. (id:60365)
901 - 6 Parkwood Avenue
Toronto, Ontario
Truly one of the best terraces in Forest Hill. Welcome to the penthouse at 6 Parkwood Ave overlooking some of the most high end real estate in Toronto. This 2 bed 2 bath corner unit is flooded with natural light with 10ft ceilings and floor to ceiling windows. 1400 square feet of interior living space creates perfect flow due to the open concept living, dining, kitchen and split bedroom layout. Multiple walkouts bring you out to a jaw dropping 1400 terrace with multiple living/dining spaces, bbq, views of the CN tower and mansions of Forest Hill.Protected open views over the treetop makes for unparalelled privacy. The primary bedroom has a modern 5 pc ensuite and oversized walk-in closet. No need to lift a finger after moving in because this unit comes fully furnished! (id:60365)

