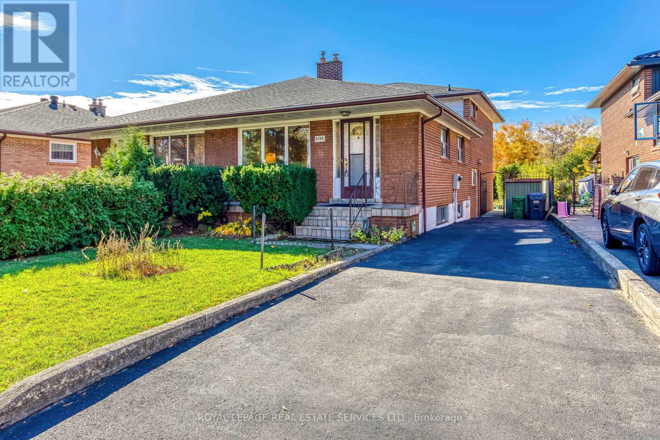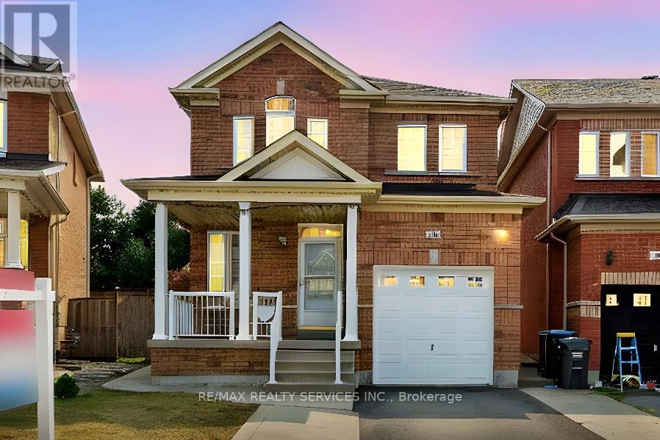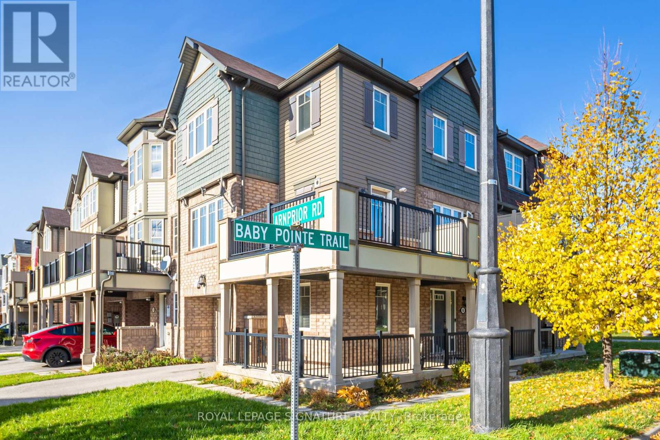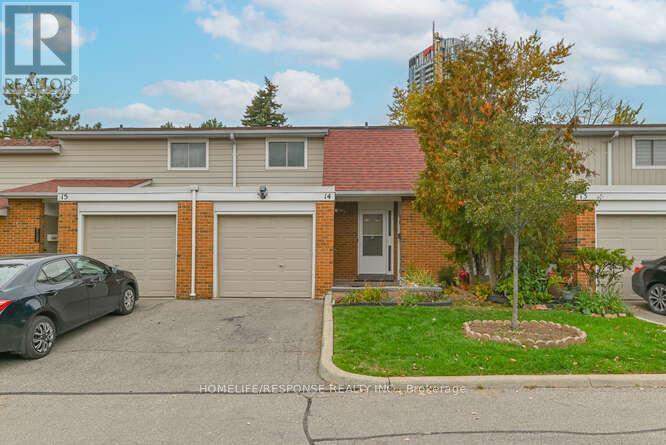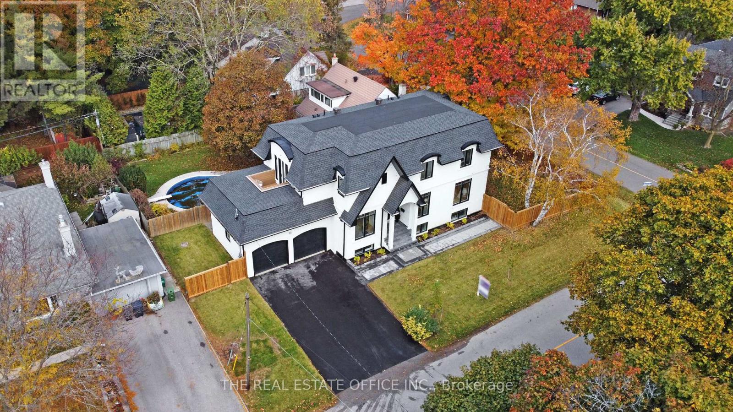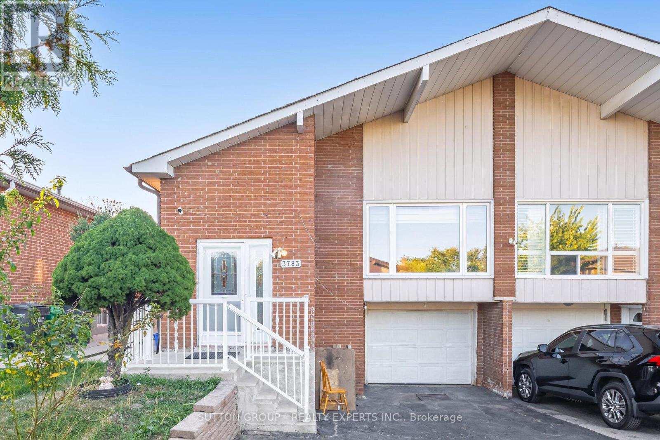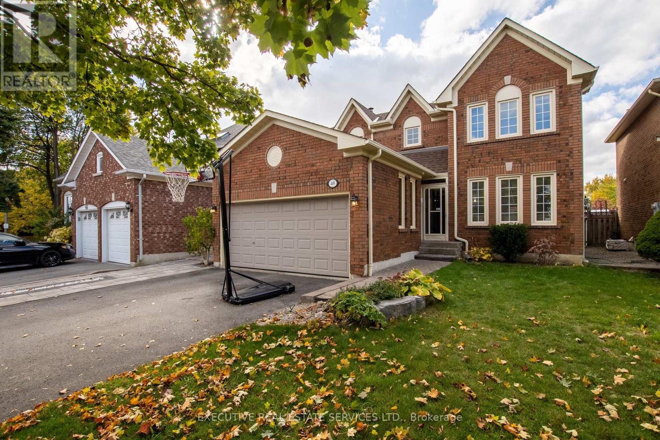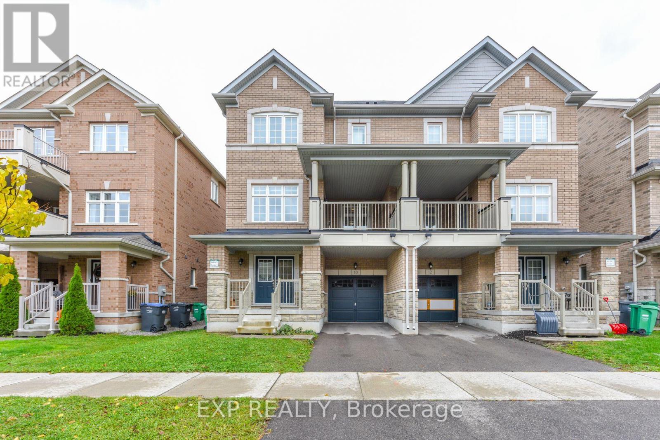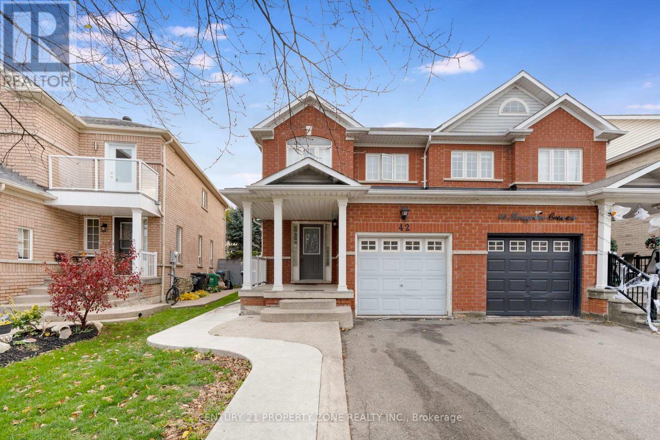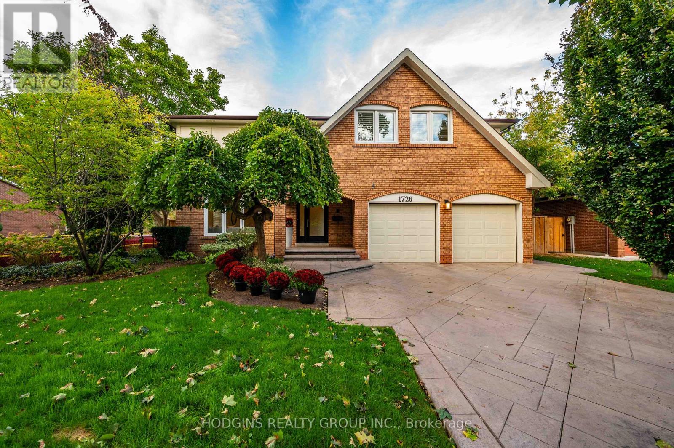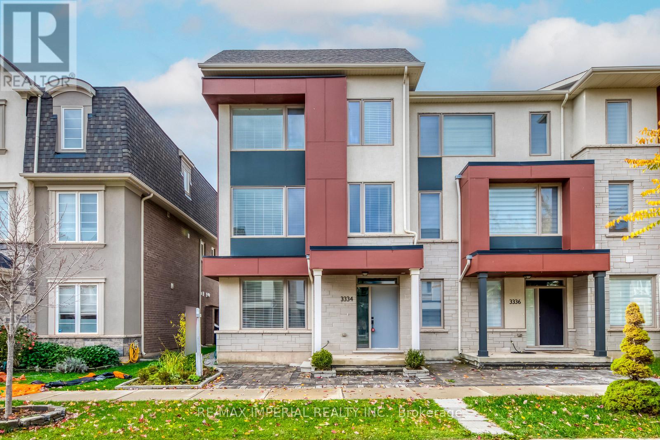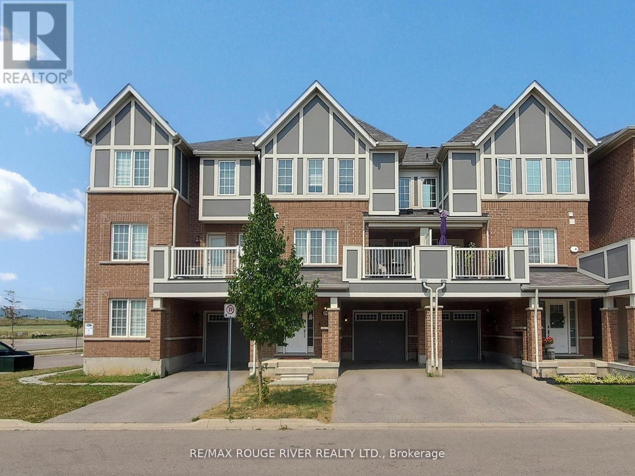3196 Sunnyhill Drive
Mississauga, Ontario
Just reduced by $ 50,000 Calling all commuters, Applewood Neighbourhood in East Mississauga near the Etobicoke border. Walking distance to 2 transit bus stops (on Bloor or Dundas) with direct line to Kipling Subway Station. Spacious 4-level backsplit semi-detached : 1,514 sq.ft above grade, 564 sq.ft lower level, plus ample crawl space for storage and cold cellar. On a quiet dead-end street, with an extra deep 145 ft Lot. Family Friendly neighbourhood with nearby parks. Side entrance, potential for an in-law suite. The 4th bedroom is currently used as a family room with sliding door W/O to patio and garden. There is a shower on the lower level, combined with laundry room. Bright and open rec room with above grade windows. Cold cellar/cantina under the front porch. Lovingly maintained property by the same family since 1985, time for the next owner to make this "A Place to Call Home". (id:60365)
18 Fishing Crescent
Brampton, Ontario
Welcome Home to Lakelands Village. Discover this charming all-brick detached home that's the perfect fit for first-time buyers or young families looking to grow. Ideally located in the heart of Lakelands Village, you'll love being steps away from the lake, scenic bike trails, top-rated schools, and Trinity Commons shopping plaza, with Highway 410 and public transit nearby for easy commuting. Step onto the inviting front porch and into a bright, open-concept main floor featuring hardwood floors and California shutters throughout. The spacious living and dining area flows seamlessly into the kitchen, complete with stainless steel appliances, a breakfast bar, and a cozy eat-in space that opens onto your private, sunny backyard with no neighbours behind; perfect for kids to play or family BBQs. Upstairs, you'll find three generous bedrooms and two full baths, including a primary suite with a walk-in closet and 4-pc ensuite. Freshly painted and completely carpet-free, this home is move-in ready and easy to maintain.The newly updated basement offers even more space with a large rec room ideal for a playroom, home office, or media space, modern 3-piece bathroom, laundry area, and cold cellar. This home checks every box: location, comfort, and value - all in a welcoming community you'll love to call home. (id:60365)
6 Baby Pointe Trail
Brampton, Ontario
Step Into This Beautifully Kept Home Nestled On A Quiet, Family-Oriented Street Just Minutes From Mt Pleasant Go Station. The Main Floor Offers A Welcoming Den Perfect For A Home Office, Along With Direct Access From The Garage. The Open-Concept Second Level Features A Spacious Living And Dining Area With Hardwood Floors, Filled With Natural Light From Large Windows. The Modern Kitchen Boasts A Large Breakfast Bar, Sleek Finishes, And A Walkout To Deck, Perfect For Entertaining Or Enjoying Morning Coffee. Relax On The Inviting Front Porch Or Bask In The Abundance Of Light That Fills Every Corner. Upstairs, You' 1l Find Three Bright And Spacious Bedrooms Designed For Comfort And Functionality. A Must-See Home That Combines Warmth, Style, And Convenience. (id:60365)
14 - 215 Mississauga Valley Boulevard
Mississauga, Ontario
Welcome to this well Kept and maintain condo townhouse in the heart of Mississauga Valley. Featuring 3 bedrooms and 2.5 bathrooms, this spacious home is perfect for families seeking comfort and convenience. The kitchen with a brand-new refrigerator boasts a recently-upgraded backsplash, counter, and flooring. The front door opens into the combined living and dining area, ideal for entertaining and family gatherings. Large windows fill the main level with natural light, showcasing the laminate flooring throughout. Upstairs offers three generous bedrooms with deep closets. The finished basement provides additional living space with a full kitchen and a full bathroom. Enjoy the convenience of a single-car garage, driveway parking, and a backyard perfect for barbequing. Laundry room with a washer and dryer included. New AC and a newly-rented water heater complete the amenities package. (id:60365)
18 Beaverbrook Avenue
Toronto, Ontario
Beautifully crafted custom home in the prestigious Princess-Rosethorn community. Offering 2,935 sq. ft. above grade with 4+1 bedrooms, 5 bathrooms, a 2-car garage, and parking for 6 in total. 1200 sqf stunning open concept finished basement. This modern residence features marble floors, engineered hardwood, a sun-filled open layout, chef's kitchen with Gas stove, built in appliances, and custom designs. Spa-inspired ensuite baths. Premium upgrades include a camera system, built-in speakers with 5 different zones, central vacuum, and sprinkler system, Alarm system. Ideally located near top-rated schools, parks, golf clubs, shopping, transit, and just minutes to Highways 401/427 and Pearson Airport. (id:60365)
3783 Keenan Crescent
Mississauga, Ontario
Beautiful and spacious 4-bedroom, 5-level backsplit home located in a quiet, family-friendly neighborhood. Features hardwood floors throughout, a large living and dining area with a bright picture window, and an upgraded kitchen with quartz countertops, stainless steel Samsung appliances, and a double sink. Enjoy a spacious family room with a fireplace and walkout to a covered solarium and private backyard-perfect for relaxing or entertaining. Includes 3 full 4-piece bathrooms for added convenience. The finished 2-bedroom basement with a separate entrance offers an excellent income-generating opportunity or space for extended family. Situated on a rarely found 150ft deep lot with no rear neighbors, this home provides exceptional privacy and outdoor space. Conveniently located near Highways 427, 407, and 401,schools, parks, shopping, the airport, and the GO Station. A rare find combining comfort, location, and investment potential! (id:60365)
48 Eagleridge Drive
Brampton, Ontario
Welcome to 48 Eagleridge Drive! This stunning 4-bedroom, 4-bathroom detached home is located in one of the most desirable and family-friendly neighbourhoods. With premium upgrades throughout and a thoughtfully designed layout, this home is the perfect blend of comfort, style, and functionality.As you enter, youre greeted by a spacious foyer leading to separate living and dining rooms, ideal for both everyday living and formal gatherings. Upstairs, youll find four generously sized bedrooms, including a luxurious primary suite with a walk-in closet and a private 4-piece ensuite. Each bathroom in the home has been tastefully designed to offer both comfort and convenience. Whether you're an investor or a growing family, this setup provides valuable flexibility and long-term value. This home is close to top-rated schools, parks, shopping centers, major highways , transit, and all essential amenities. Its the perfect location for commuters and families alike. Dont miss this opportunity to own a beautifully upgraded, move-in-ready home in one of Bramptons finest neighbourhoods. Book your private showing today! (id:60365)
10 Lowes Hill Circle
Caledon, Ontario
Modern 3-Bed 3Wr Stunner in Caledon's Southfield Village! Discover this stunning 3-storey townhouse spanning nearly 2,100 sq ft. This home features 3 spacious bedrooms, 3 bathrooms, and a versatile main-floor den. The open-concept main floor dazzles with 9-foot ceilings. The modern kitchen, complete with stainless steel appliances and a chic backsplash, flows seamlessly to the dining area and out to a private covered balcony. Upstairs, the primary suite is a true retreat, offering a large walk-in closet and a private 4-piece ensuite. Finished with a timeless brick and stone exterior, this home is perfectly located. Walk to schools, parks, the community center, and the beautiful Etobicoke Creek trails. With all amenities, shopping, restaurants, and highways just moments away, this is the perfect blend of style, space, and convenience!! (id:60365)
42 Mossgrove Crescent
Brampton, Ontario
Welcome to this **bright, spacious, and beautifully maintained 3+2 bedrooms, 4-bathroom semi-detached home** located in the highly sought-after **Northwest Brampton** community. Offering a perfect balance of space, style, and practicality, this home is ideal for growing families or anyone seeking comfort and convenience in a prime location. Step inside to discover a thoughtfully designed layout featuring a **separate living room**, a formal **dining area**, and a cozy **family room** that flows seamlessly into the **breakfast area and kitchen**, creating a warm and inviting atmosphere perfect for daily living and entertaining. The **main floor** also includes a convenient **powder room**, adding to the home's functionality. Upstairs, the **primary bedroom** serves as a true retreat, complete with a **4-piece ensuite bathroom** featuring a relaxing **soaker tub** and **separate glass-enclosed shower**. The **two additional bedrooms** are both generous in size, each with ample closet space and easy access to the second full bathroom on this level. The *finished basement *adds exceptional value, featuring *two bedrooms*, a spacious recreation area, and a 3-piece bathroom, with the potential to add a kitchen-making it ideal as a guest suite. The home sits on a **premium private 113 ft deep lot**, providing plenty of outdoor space for family gatherings, gardening, or summer barbecues. A long driveway offers **ample parking** for multiple vehicles. Located in a **family-friendly neighborhood**, this home is just minutes from **top-rated schools, parks, shopping plazas, Mount Pleasant GO Station, public transit, and Highway 410**, ensuring effortless access to all amenities and major routes. With its versatile layout, desirable location, and move-in-ready condition, this home offers incredible value and comfort for today's modern family.**A must-see property in one of Brampton's most desirable communities-don't miss this opportunity!** (id:60365)
1726 Sherwood Forrest Circle
Mississauga, Ontario
Beautifully renovated Sherwood Forrest family dream home complete with gorgeous entertainers backyard pool oasis! This 4+1 bedroom, 3 1/2 bath 2 storey home is move-in ready to simply enjoy! Gracious entrance leads into spacious principal rooms all recently renovated with newer hardwood floors. Stylish eat-n updated kitchen with stone counters & upgraded appliances open concept to spacious family room with stunning stone open hearth gas fireplace. Occasion ready dining room perfectly overflows into relaxing Living room for expanded get togethers or quiet relaxation. Many rooms offer views of the attractive inground pool surrounded by stamped concrete patio and extensive resort style landscaping. 4 bedrooms on the second floor offer big closets, hardwood floors. Gracious primary bedroom suite with renovated ensuite and premium walk-in closet. Lower level offers a large recreation/gym room in addition to 5th bedroom, 3pc bath & abundant storage. Sprinkler system & showcase evening landscaping lighting recently added. Minutes to shopping, restaurants, best trails &parks + UTM. Quick drive to QEW, 403 & GO. New neighbours will include prestigious Abacot Hill all detached luxury enclave. (id:60365)
3334 Carding Mill Trail
Oakville, Ontario
Rear Contemporary Style Freehold Double Garage Townhouse With 4 Bedrooms & 4 Bathrooms (2 En-suites). End-Unit. Over 2000 Sq Ft. Bright & Spacious Open Concept Layout. Premium Model With Builder Upgrades. Large Windows. Kitchen With Quartz Counter Top And Huge Pantry. Breakfast W/O To Fabulous Deck. 9" Ceiling On Ground & 2nd Floor. 1st Floor Bedroom W/ En-suite. Can Be Used As In-law Suite Or Office. Great Schools District, Parks, Trails, Shopping And More. AC 2025, Range Hood Fan 2025. (id:60365)
171 Lemieux Court
Milton, Ontario
Welcome to this immaculate three storey freehold townhome in Milton's Hawthorne south enclave. All brick exterior with coveted three parking. This bright, beautifully maintained home offers 3 bedrooms, 3 bathrooms, and a versatile main floor den with direct garage access. Laminate floors throughout. The second level features an open layout with ceiling pot lights, dining area walkout to spacious balcony and an elegant kitchen with stainless steel appliances, longer upgraded cabinets and a breakfast bar. Upstairs you will find three spacious bedrooms and two full baths. No sidewalk at front. Close to top schools, parks, trails, kelso conservation and many other amenities. (id:60365)

