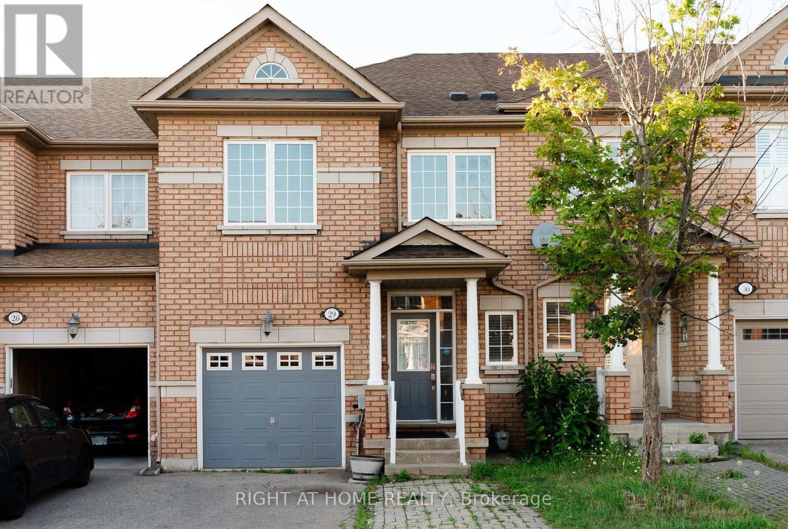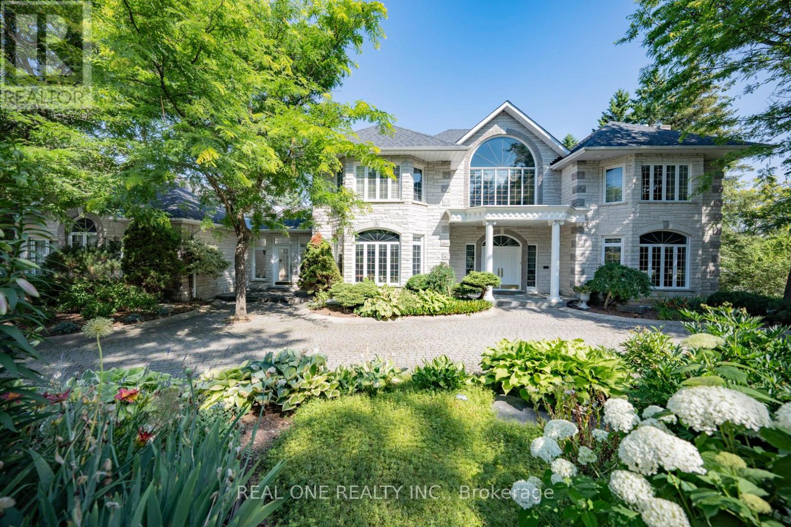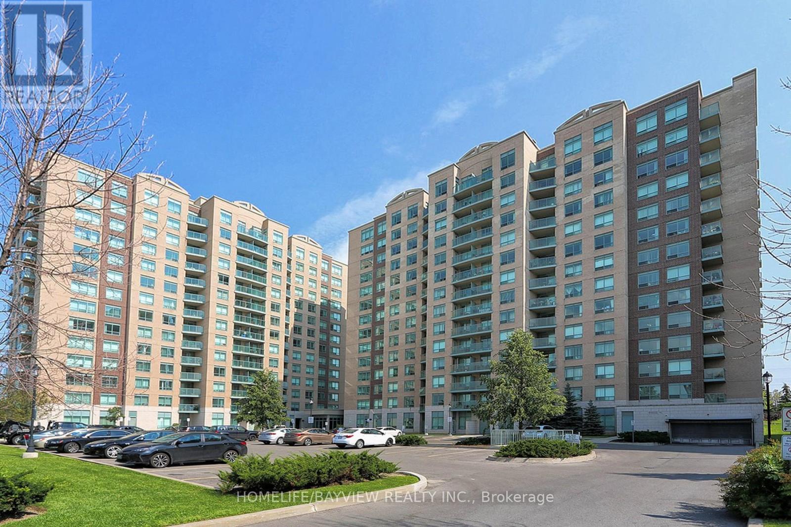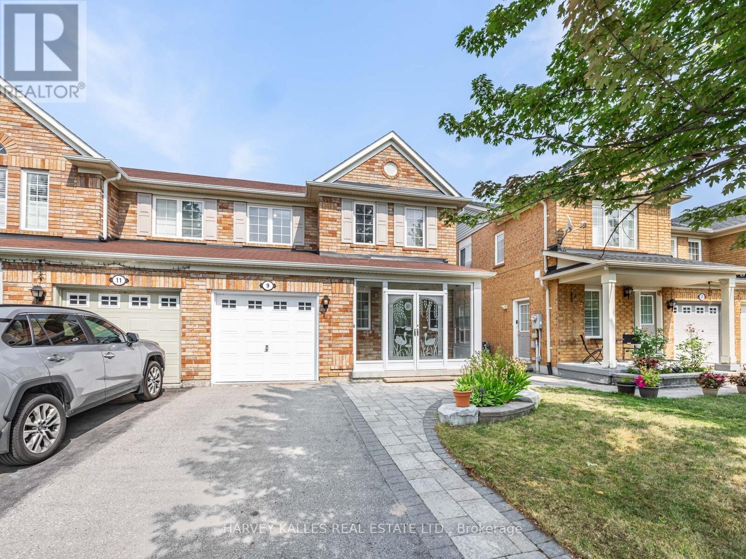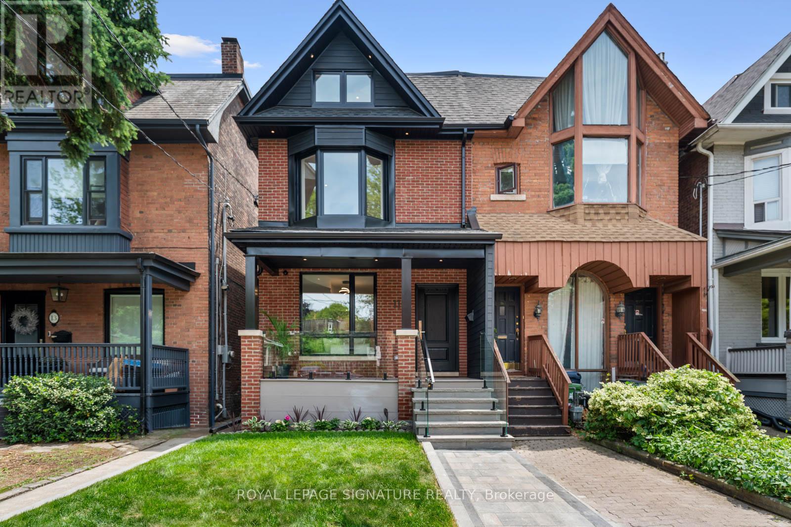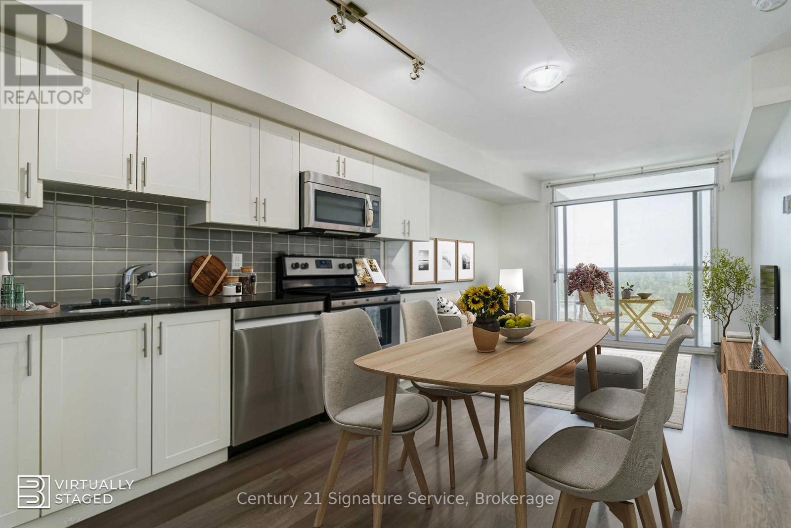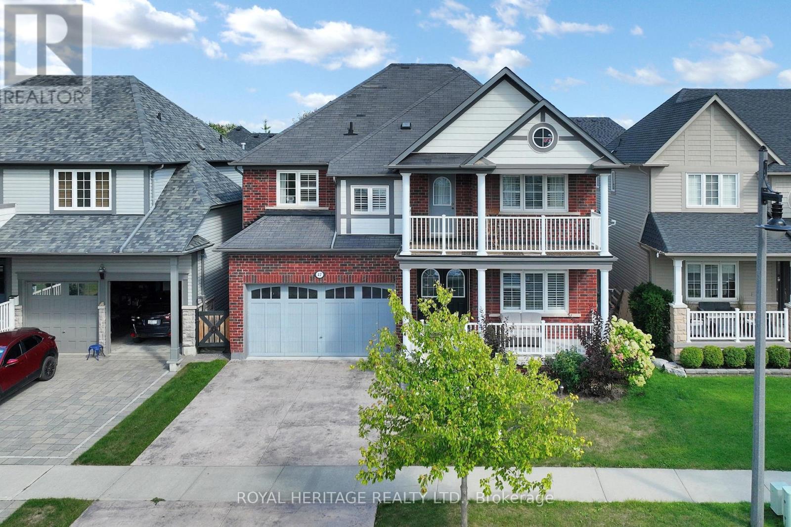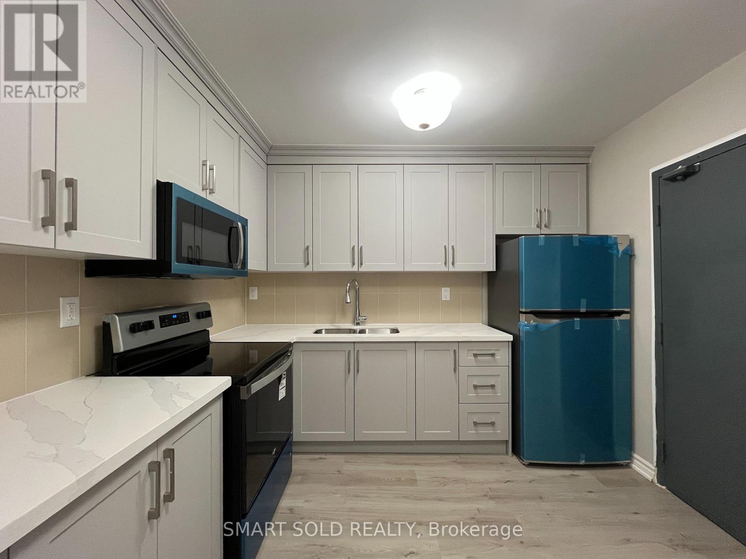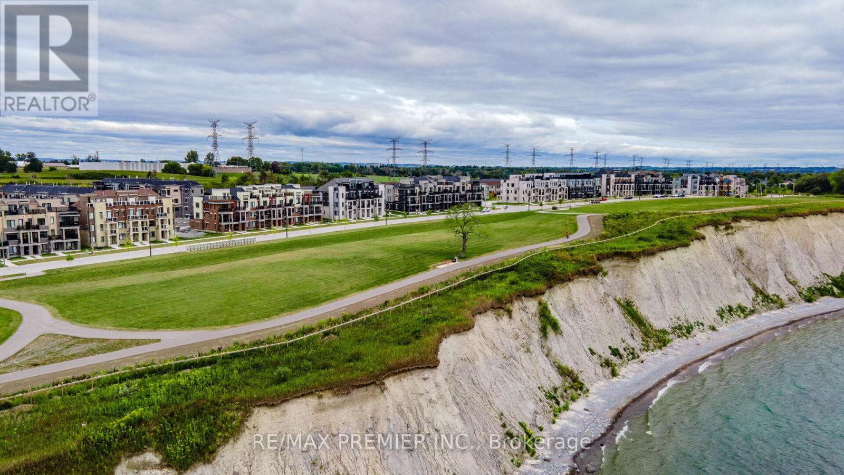2 Aegis Drive
Vaughan, Ontario
Exceptional 4+1 Bedroom Home on a Premium Corner Lot in Prestigious Patterson! Welcome to your dream home in one of Vaughans most desirable neighborhoods of Valleys of Thornhill! This elegantly appointed 4+1 bedroom, 5 bathroom home offers the perfect blend of luxury, comfort, and functionality. Nestled on a premium corner lot, this property boasts impressive curb appeal and a thoughtfully designed layout ideal for families of all sizes. Step inside to find 9-ft ceilings on the main and 9 ft ceilings on second floors, creating an airy and spacious atmosphere throughout. The open-concept main floor wrapped around with large windows is filled with light and is perfect for both daily living and entertaining, featuring sun-filled living and dining areas that flow seamlessly into a modern kitchen. It features an inviting foyer with a large walk-in closet with closet organizers; hardwood floors throughout main and second floor (NO carpet in this home); updated light fixtures and LE pot lights throughout; designer paint throughout; direct access to garage; newer garage doors; newer dishwasher, microwave hood washer & dryer; landscaped grounds! Upstairs, youll find four generous bedrooms, including a serene primary retreat with a 6-pc spa like ensuite and a huge walk-in closet offering closet organizers, along with the added convenience of a second-floor laundry room. The fully finished basement includes a 5th bedroom, full bathroom, and additional living spaceideal for in-laws, guests, extended family, or a home office setup. Located in the heart of Patterson, you're close to top-rated schools, parks, shopping, and transit. This is the one youve been waiting forschedule your private showing today and fall in love! Dont miss it! Whats your offer! See 3-D! (id:60365)
1506 - 9560 Markham Road
Markham, Ontario
Welcome To The Stunning Mark Condos In The Heart Of Markham! This 1Bd + Den Is A beautiful well maintained Condo. Open Concept That Showcases A Modern Kitchen With Upgraded Cabinets Granite Counter Top, Backslash And Stainless Steel Appliances. Open Den concept is great for office space. Spacious Master Bedroom walk out To The Balcony And Has A Large Closet. Incredible Amenities With 24/hr Concierge, gym, pool table, indoor party room & outdoor spaces. Across The Street From The Mount Joy Station, close to Public Transit, Highway Schools, restaurants And Shopping.Locker & 1 parking included (id:60365)
29 - 8 Townwood Drive
Richmond Hill, Ontario
Gorgeous Freehold Townhouse In High Demand Neighborhood Of Richmond Hill! Upscale Location Close To Golf, Shopping, High-Rated Schools, Parks & Forest Trails! Bright & Spacious "Mansfield" Model Offering Over 1800 Sq Ft Of Open Concept Space With 9 Ft Ceiling, Efficient Layout, Oak Staircase & More! Eat-In Kitchen With Corian Counter Tops & Backsplash! Primary Bedroom With 4 Pc Ensuite, 2 Closets Including Large W/I Closet & California Shutters! Partially Finished Basement With Generous Size Rec Room, Maple Engineered Hardwood, 2 Pc Washroom & Pot Lights! Newer Lennox Furnace 2021 With Extended Warranty Till 2031. *Roof Was Done In 2015* (id:60365)
14 Alm Court
Aurora, Ontario
Stunning Custom-Built Estate Approx. 8,000 Sqft on 2.22 Acres in an Exclusive Family Neighbourhood. This magnificent residence boasts a timeless white stone façade and a breathtaking two-storey grand foyer. Exceptional craftsmanship throughout, with $$$ invested in custom artistic wall paintings and high-quality finishes. Featuring 5 spacious bedrooms and 7 luxurious bathrooms, this home is designed for both comfort and grand-scale entertaining. Highlights include a vast recreation area, a large wine cellar with wet bar, a state-of-the-art home theatre, and resort-style amenities: a pool, hot tub, and cabana plus plenty of room for outdoor activities. The expansive backyard is ideal for hosting large gatherings and includes ample parking for guests. Elegant, luxurious, and built to impress this is a dream home everyone will fall in love with! (id:60365)
Ph12 - 23 Oneida Crescent
Richmond Hill, Ontario
Welcome to this beautifully renovated 2 bedroom/1 bath unit located on the penthouse level with great north-east views. Bright and spacious home with large principal rooms and new hardwood flooring, carpet, updated appliances including an LG wash tower, and fresh paint. Bright open kitchen perfect for gatherings.Very well-maintained unit - move in and enjoy. Large over-sized balcony perfect for entertaining or unwinding after a busy day. Prime location - walk to your favourite cafes in minutes, Go Transit, York Region Transit, parks, shopping, dining, and top schools. Minutes to Hwy 7, Hwy 407, and Yonge Street. Don't miss this perfect home! All utilities and Internet included in the maintenance fees. Excellent value for an updated unit with all-inclusive maintenance - includes 1 parking and 1 locker. (id:60365)
6 Amstel Avenue
Richmond Hill, Ontario
Welcome to Amstel Ave built by Tribute Homes in the heart of Richmond Hill facing South with lots of sunlight in the highly desirable and serene Jefferson community. One original owner. This beautiful detached property includes over 3450 Sq. Ft (including finished basement) and boasting 5 bedrooms and 4 bathrooms in total with custom closet organizers. Upgraded to the max with well over $160,000 in upgrades, 9-foot ceilings on main and hardwood flooring throughout. Walk in and be greeted with an elegant circular staircase with wrought iron pickets, crown molding and pot lights. Direct access to Garage. Newly painted on main floor and kitchen with SS appliances, granite countertops, stylish backsplash and under cabinet lighting overlooking a backyard landscaped oasis with interlocking and dual garden enclosures and dual entrances to backyard. Step into the family room with a built-in entertainment centre and calming fireplace. Large spacious basement with a kitchenette, upgraded 3 piece washroom and 2 storage areas. New shingles (2025) and new furnace (2024) which includes 5 more years of included inspection, maintenance and replacement of filters. Enjoy an area surrounded by lush parks, serene ponds, conservation trails, and top-rated schools. This is an ideal home for families or couples seeking space, style, and access to every amenity. (id:60365)
9 Bobcat Terrace
Toronto, Ontario
Blending timeless finishes with modern upgrades, this 3+1 bedroom, 2.5 bathroom semi-detached home provides everything you're looking in one of Scarborough's most convenient neighbourhoods. Freshly painted throughout, the main floor boasts hardwood floors and an open-concept living and dining area ideal for hosting friends, family gatherings, or simply enjoying everyday life. The modern kitchen is equipped with quartz countertops, stainless steel appliances, a breakfast bar, and a sunlit breakfast area. From here, sliding glass doors lead to a beautifully landscaped, private backyard, a serene space to unwind, entertain outdoors, or create your own garden retreat. A convenient powder room completes the main level. Upstairs, the spacious primary bedroom includes a 5-piece ensuite and walk-in closet, while two additional bedrooms have built-in closets and windows for natural light and a shared 4-piece bathroom designed for everyday comfort. The finished basement provides a versatile recreation room ready to suit your lifestyle, whether it's a home gym, office, or entertainment space, plus an additional bedroom perfect for guests or extended family. With 3 parking spaces and a prime location close to Highway 401, grocery stores, restaurants, shops, and public transit, this home offers everything you need and more! (id:60365)
11 Victor Avenue
Toronto, Ontario
Absolutely Captivating & Thoughtfully Redesigned! Welcome To This Fully Renovated 3-Storey Masterpiece Nestled On A Quiet, Tree-Lined Street in the Highly Coveted Withrow School District! This 4+1 Bedroom Home Effortlessly Combines Modern Sophistication With Exceptional Functionality. Step Into The Enchanting Main Floor Where A Light-Filled Living Room Awaits, Showcasing A Stunning Fireplace Feature Wall Framed By Built-In Shelving And A Large Window That Bathes The Space In Natural Light. The Open Concept Dining Room Offers Seamless Flow For Entertaining. Just Beyond, You'll Find A Warm And Inviting Galley Kitchen Thats As Stylish As It Is Functional Featuring Quartz Counters And Matching Backsplash, Built-In Appliances, Brushed Gold Accents, And A Clever Built-In Seating Nook Perfect For Morning Coffee Or A Home Office Setup. Large Windows Fill The Space With Natural Light, And A Walk-Out To The Deck Makes Outdoor Dining And Gatherings Effortless. The Third Floor Is A Dreamy Primary Retreat You'll Never Want To Leave Featuring A Custom Walk-In Closet With Organizers And Accent Lighting, A Private Balcony For Morning Coffee Or Evening Wine, And A Spa-Inspired 7-Piece Ensuite Complete With A Double Vanity, Freestanding Soaker Tub, And A Fully Tiled, Glass-Enclosed Shower and Free Standing Tub Designed To Indulge Your Senses. 2nd floor includes three Spacious Bedrooms, Including One With A Private 4-Piece Ensuite as well as a convenient laundry room! No Detail Was Overlooked In The Immaculately Finished Basement Offering A Large Rec Room With A Sleek Wet Bar, An Additional Bedroom, And A Stylish 4-Piece Bath Perfect Space For Guests, A Home Gym, Or Movie Nights! Outside, the front features a charming covered front porch while the back impresses with a large deck and the professionally landscaped backyard is a private retreat perfect for families. All Of This In A Location That Truly Has It All A 93 Walk Score, Steps To Streetcar, Riverdale Park & Withrow Park. (id:60365)
609 - 3520 Danforth Avenue
Toronto, Ontario
Your Dream Condo Awaits! Welcome To This Stunning 1-bedroom + den, 1-bath Condo Unit Located On The Lower Penthouse Level Of The Terrace On Danforth, & Bathed In Natural Light. With Patio Doors Off The Living Room To An Open Balcony You Get To Enjoy Fresh Air Daily. This South-facing Gem Boasts Great Views & Provides An Abundance Of Sunshine That Will Brighten Your Days. Step Inside To Discover A Spacious Open Layout Designed For Modern Living. The Large Bedroom Offers A Cozy Retreat, Complete With Plush Carpet & A Generous Walk-In Closet. Need A Dedicated Space To Work From Home Or Study? The Separate Den Is Perfect For All Your Professional Or Academic Needs! The Unit Features Primarily Sleek Laminate Flooring, Giving It A Polished & Contemporary Feel. The Modern Kitchen Is Equipped With Stainless Steel Appliances, Including A Brand-new Refrigerator, Washer, Dryer, & Dishwasher, Making Your Daily Routines A Breeze. Across From The Kitchen You'll Find A "Magnet" Wall, & A Bathroom Equipped With A Touch Free Tap. Plus, All Window Coverings & Attached Electrical Light Fixtures Are Included, So You Can Move In Worry-Free! But That's Not All! Step Outside To The Secured Rooftop Garden/Patio, Just Steps Away From Your Unit. Enjoy Barbecues & Outdoor Seating/Dining In This Inviting Space Perfect For Entertaining Friends Or Simply Relaxing. With Your Own Underground Parking, You Won't Have To Weather The Elements To Get To Your Vehicle. With Vic Park Subway Just A 15-Minute Walk Away & Transit At Your Doorstep, Commuting Around The City Has Never Been Easier. The Building Boasts Excellent Property Management, Ensuring A Well-Run & Well Maintained Community For All Residents. Don't Miss Out On This Incredible Opportunity To Own A Beautifully Appointed Condo In One Of Torontos Desirable Neighbourhoods. This Unit Is A Must-See & A Fantastic Opportunity To Get Into The Market! (id:60365)
47 Sisson Lane
Clarington, Ontario
This Kylemore home in Port of Newcastle offers over 3,000 sq ft of bright, open living space designed for everyday comfort and easy entertaining. The main floor features hardwood throughout, a chefs kitchen with granite counters, centre island, and a butlers pantry with a second fridge, making meal prep and hosting a breeze. Upstairs, each bedroom has direct access to a bathroom, including two private ensuites and a Jack-and-Jill. From the second-story balcony, enjoy views of Lake Ontario and the surrounding community. With a park at your doorstep and the lake just a short walk away, this home combines space, style, and location in a way thats hard to find. (id:60365)
106 - 395a Donlands Avenue
Toronto, Ontario
This upper-level 1-Bedroom apartment is located in the vibrant Donlands & O'Connor neighbourhood. Recently & completely renovated, the entire space offers comfortable living with brand-new features throughout. The apartment includes new bathroom fixtures, updated kitchen counters & cabinets, new flooring & appliances, including a range, built-in microwave with range fan, refrigerator & air conditioner. Enjoy the convenience of being just steps from TTC bus stops, with Donlands Subway Station only a 20-minute walk. A variety of local shops & restaurants are right at your doorstep & local laundromats at Donlands & Mortimer, or on Cosburn near Dieppe Park, making everyday living easy & accessible. Don't miss out, book your showing now! (id:60365)
30a Lookout Drive
Clarington, Ontario
Welcome to 30A Lookout Drive, located in Bowmanville- GTA's largest master-planned waterfront community. This newly built modern stacked town corner unit offers 1-bedroom, 1-bathroom with open concept layout, exceptional natural sunlight and modern finishes throughout. With 2 parking spots. This Property has a Tarion Warranty (4 Year) Status Certificate available. Key Features: Open-concept living area with large windows, 8 ft high ceilings. Shaker-style white kitchen cabinetrv with stainless steel appliances and Quartz countertops in the Kitchen and a large window.Wide-plank engineered flooring throughout. Upgraded broadloom in the bedroom. Four piece bath with soaker tub and large vanity. Ensuite laundry for added convenience. Custom Window Coverings. Stunning lake views with a nearby parkette. Prime Location: Steps from the waterfront for scenic walks and relaxation. Minutes to Hwy 401, marina, schools, and all amenities near by. Where the Lake meets the Sky, experience the best of waterfront living at Shoreview Towns! Don't miss this opportunity to live In a waterfront community with out the premium price tag! Note, some images are virtually staged for visual reference of space. (id:60365)



