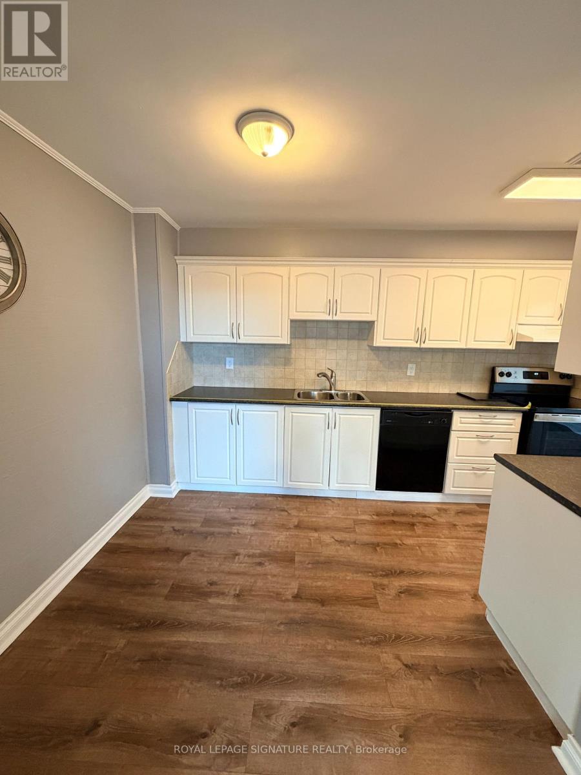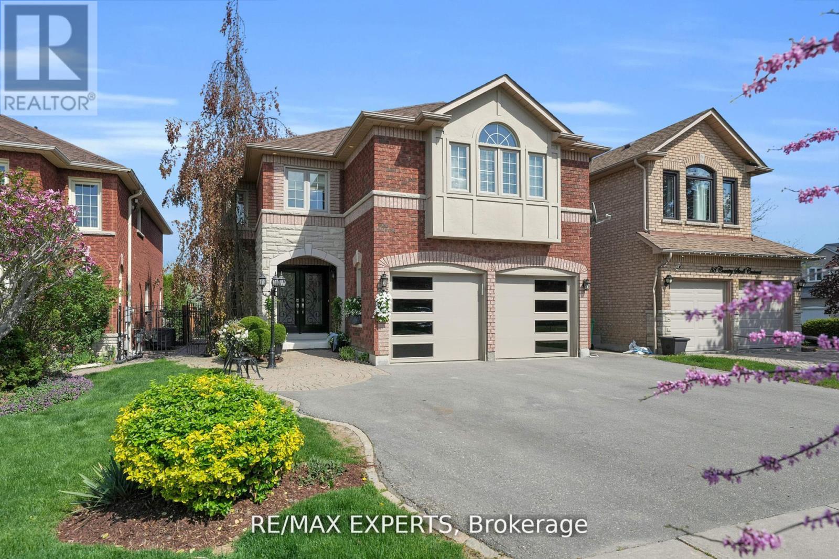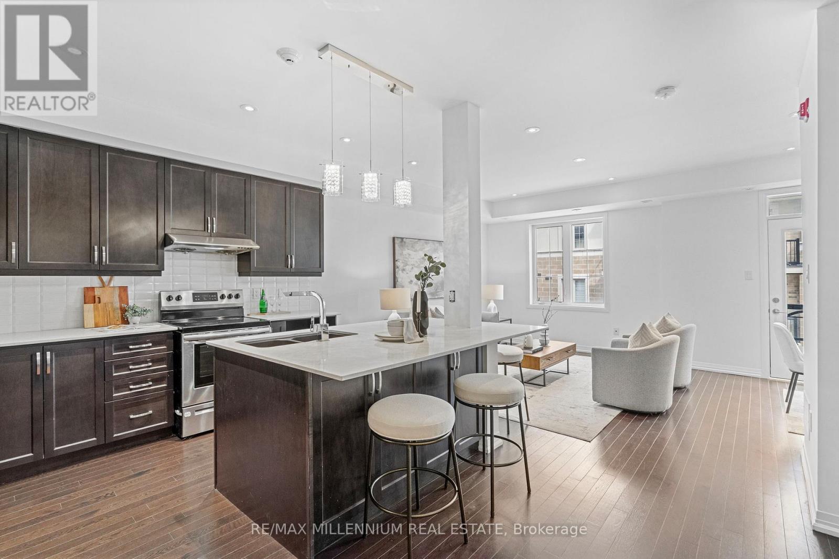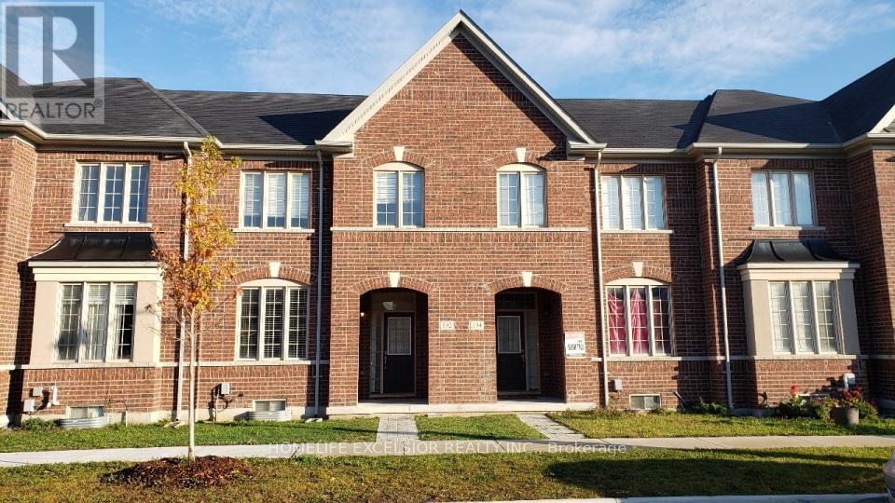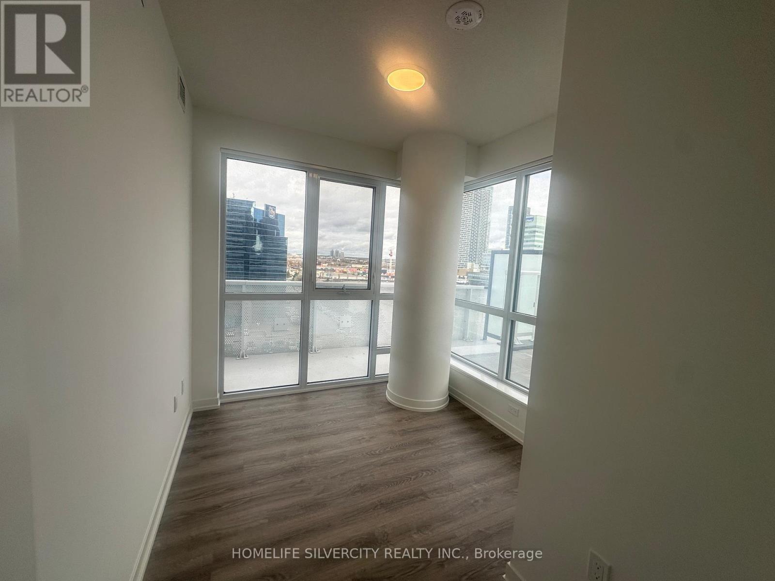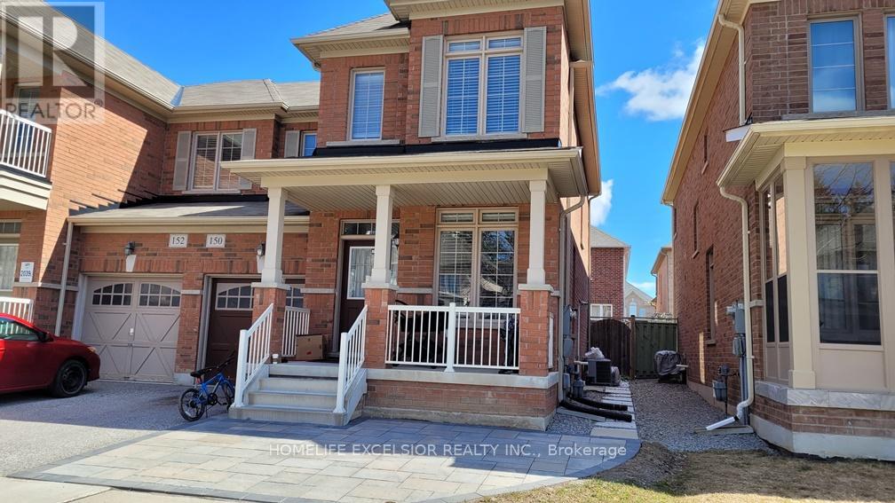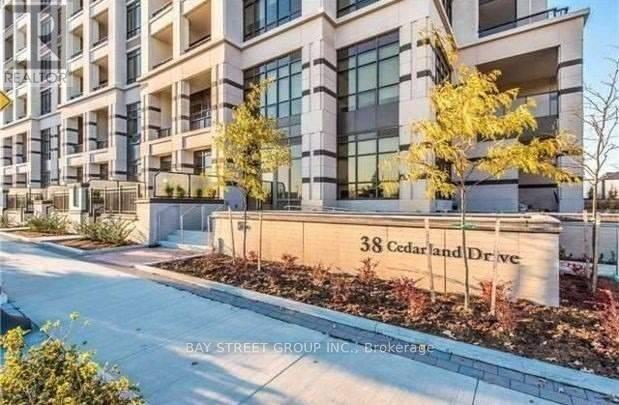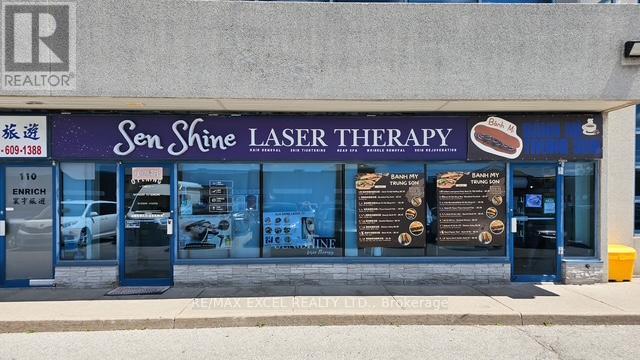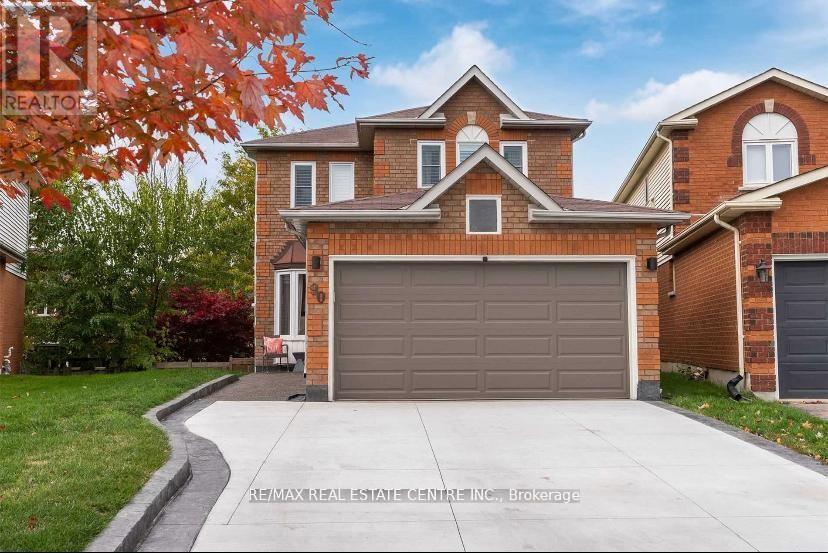2003 - 714 The West Mall
Toronto, Ontario
Large 1 bedroom Penthouse Unit With A Large Balcony And Lake Views! This Freshly Painted And Recently Updated Unit Boasts No Carpet Throughout, A Large Eat In Kitchen With Lots Of Cupboard Space And A Built In Dishwasher, A Separate Dining Room And A Large Living Room With A Floor To Ceiling Window And A Walk Out To The Large Covered Balcony. A Well Maintained Building That Was Updated In 2018, Fast Easy Access To The 401, 427, 410 And The QEW Making Commuting A Breeze. Close Proximity To The Airport And Minutes To Sherway Gardens Shopping Centre. Walking Distance To Elementary & High Schools, This Building Offers Many Amenities Including On-Site Car Wash, Indoor & Outdoor Pools, Tennis & Basketball Courts, A Fully Equipped Gym, BBQ Area, Party Room, Games Room, With Billiards & Ping Pong, Sauna. Rent Is All Inclusive (id:60365)
36 Country Stroll Crescent
Caledon, Ontario
Your pool dream home has arrived! Located in one of Boltons most sought-after, family-friendly neighbourhoods, this stunning property sits on an expansive, private lot with a fully fenced backyard stretching 149 feet deep. The beautifully landscaped yard features a sparkling in-ground pool ideal for summer fun, relaxing, and entertaining with loved ones. The fenced pool area ensures safety for kids and pets, while the manicured gardens create a tranquil outdoor escape. Inside, the main floor offers a formal living and dining room perfect for hosting gatherings. The cozy family room, highlighted by a gas fireplace, flows effortlessly into a spacious open-concept kitchen with a breakfast area with soaring16-foot ceilings. Dine indoors or step outside to enjoy views of the serene backyard and calming poolside atmosphere. A laundry/mudroom with garage access and a 2-piece powder room add convenience to the main level. Upstairs, the generous Primary suite includes a large double-door closet and a luxurious4-piece ensuite with a jacuzzi soaker tub. Three additional large bedrooms and a 4-piece main bath complete the second floor, giving each family member their own private space. The finished basement offers a large open-concept recreation area with a wet bar ideal for entertaining, family nights, or celebrating special moments. A 3-piece bathroom and plenty of storage space add to this homes incredible functionality. This exceptional home offers a rare opportunity to enjoy luxurious indoor-outdoor living in one of Boltons most sought-after neighbourhoods. With its thoughtfully designed layout, resort-style backyard, and prime location close to schools, parks, and amenities, this is more than just a home its a lifestyle. Don't miss your chance to make this dream property your own. (id:60365)
6 - 62 Preston Meadow Avenue
Mississauga, Ontario
Welcome to 6-62 Preston Meadow Ave - bright and stylish living just moments from Square One. This well-kept 2 bed, 2 bath townhome features a spacious kitchen with abundant storage, ideal for cooking and hosting. Enjoy great indoor outdoor flow with two private balconies, perfect for morning coffee or evening unwind. Thoughtful layout with comfortable bedrooms and updated finishes throughout. Unbeatable location near shopping, dining, transit, and everyday amenities turnkey and move-in ready! (id:60365)
192 Northvale Road
Markham, Ontario
Br Town House For Rent In Upper Cornell. 3 Mins Walk To Little Rouge Public School Which Has Ratings Of 8, One Of The Best-Rated School In Markham. Children Playground And Parks Next Door. Direct Yrt Bus To Subway. Very Well Planned Layout With Living, Dining And Family Room On The Main Floor. It Has A 2 Sided Fireplace To Div Family Rm And Living Rm Area. 1 Car Garage Parking. (id:60365)
706 - 8 Interchange Way
Vaughan, Ontario
Brand New Festival Tower C luxury Condo Stunning 650 ft 1 bedroom + spacious den (Den has floor to Ceiling Window, easily convertible into a second bedroom or home office), featuring 2 full upgraded bathrooms. This beautifully designed unit boasts an open-concept kitchen and living area that flows seamlessly onto a large balcony with clear views. The modern kitchen has a sleek backsplash, top-of-the-line European appliances, panel-ready fridge and freezer, dishwasher, and elegant laminate floors. Window blinds add a touch of privacy and sophistication. Prime Location: Steps to VMC Vaughan Subway Station easy access to downtown Minutes to Highways 400 & 407York University & YMCA (3-min walk) 24-hour bus service on Highway 7. Close to top amenities: IKEA, Costco, Cineplex, Dave & Busters, LCBO, major retail stores, grocery stores, Canadas Wonderland, Cortellucci Vaughan Hospital, and Vaughan Mills Shopping Centre. 1 Locker Included. (id:60365)
150 Maria Road
Markham, Ontario
Location! Semi-Detached House For Rent In Sought After Markham. Fred Varley Elementary School Within Steps; Bur Oak Secondary H.S; Walk To Bus, Go Train, Freshco & Clinics; 9' Ceiling On Main, Oak Stairs, Upgraded Kitchen Cabinets, Granite Counter, Access To Garage. Separate Entrance To Basement (Not Included) Rented Separately. Landlord Allergic To Pets. No Smoking. (id:60365)
C1510 - 38 Cedarland Drive Boulevard
Markham, Ontario
Fontana Condo Building In The Heart Of Markham; Spacious 2+1 Bedroom; Open Concept Kitchen; 2 Full Baths; Well Lit Rooms & Bright South West View; Seller Will Replace The Flooring B4 Move In. Renovation Work Can Be Done In 1 Week Or Less. Include 24 Hrs Concierge, Gym, Indoor Pool & Guest Suites; Walking Distance To Viva Bus, Civic Centre, Shopping Plaza, Banks, Entertainment, Restaurants & Highly Ranked Markham Schools; Easy Access To Hwy 404 & 407.Fontana Condo Building In The Heart Of Markham; Spacious 2+1 Bedroom; Open Concept Kitchen; 2 Full Baths; Well Lit Rooms & Bright South West View; Seller Will Replace The Flooring B4 Move In. Renovation Work Can Be Done In 1 Week Or Less. Include 24 Hrs Concierge, Gym, Indoor Pool & Guest Suites; Walking Distance To Viva Bus, Civic Centre, Shopping Plaza, Banks, Entertainment, Restaurants & Highly Ranked Markham Schools; Easy Access To Hwy 404 & 407. (id:60365)
180 Glenwood Crescent
Toronto, Ontario
Be the first to live in this newly built, never-occupied detached home in the O'Connor & Parkview area. The bright and spacious main floor features an open-concept living, dining, and family room. The living room includes a gas fireplace, and the family room opens to a fully fenced backyard. The chef's kitchen showcases high-end appliances, a waterfall marble island, and custom cabinetry. A stylish powder room and tucked-away laundry nook complete the main level. Upstairs offers hardwood throughout, a serene primary suite with a spa-like 3-piece ensuite, a walk-in closet plus an additional double closet. Three generous bedrooms share a modern 3-piece bathroom. Enjoy a fully fenced backyard with paved stone and mature trees. Located on a quiet corner lot within walking distance to schools, parks, shops, cafés, and transit, with quick access to major highways and the downtown core. Available for immediate occupancy. Tenant pays 80% of the total monthly utilities. Two tandem parking spaces included. (id:60365)
109a - 3320 Midland Avenue
Toronto, Ontario
Great opportunity to start your own business or partner up with friends, this unit were partitioned into two individual business, a facial massage business and Vietnamese sandwich food truck, all licensed are obtained! Totally turn key without the hassle of setup and inspection - everything is ready and approved! LOW Rent:Total rent for 2 units $3267.93 including TMI and installment of all utilities. Business 1: Banh Mi Shop Selling Vietnamese sandwiches with coffee. Vietnamese - Dining Safe Public health done. Very profitable and easy to operate, (social media: Tik Tok, Instagram, google 4.8* start reviewing) Business 2: Massage Facial having B56 permit with Bodysafe Public Health Beautiful set up for massage, facial. (id:60365)
Bsmt - 90 Oke Road
Clarington, Ontario
High Demand South Courtice Location! Beautiful 2-Storey Home In Courtice With An Amazing Floor Plan! Newly Renovated Finished Walkout Basement With Stainless Steel Appliances, Dedicated Laundry And Walk-Out To A Big Backyard With A Beautiful Play-yard. 1 Spacious Bedrooms. Quiet Neighbourhood Close To Schools, Bus Routes, Walking Distance To Playgrounds, Arena And Shopping, Minutes To Darlington Provincial Park Which Has Nature Trails, Bird Watching & Wildlife Viewing. (id:60365)
705 - 19 Grand Trunk Crescent
Toronto, Ontario
This stunning condo isn't just a place to live, it's your launchpad to urban adventure. Unwind on your private balcony, sipping coffee with breathtaking city views. 19 Grand Trunk puts you right in the heart of Toronto's vibrant core just steps from world-class local attractions like the CN Tower and Ripley's Aquarium. Immerse yourself in Toronto's rich cultural scene with museums, art galleries, and theatres all within walking distance. Catch a Blue Jays game at Rogers Centre, or wander over to the nearby St Lawrence Market. From high-end boutiques to quirky vintage shops, explore the diverse shopping options at your doorstep. The PATH network, Toronto's underground pedestrian walkway, connects you to a world of shopping and stores downtown, putting retail therapy just an elevator ride away. Need a break from the buzz? Escape to nearby parks and green spaces. Take a stroll along the scenic waterfront, or stroll through Roundhouse Park. Plus, enjoy convenient access to transit, with Union Station only minutes away, putting the entire city at your fingertips. For drivers, access to the Gardiner is right outside your door, making commuting a breeze. This is more than a condo, it's a lifestyle. Don't miss your chance to live it! (id:60365)
4915 - 3 Concord Cityplace Way
Toronto, Ontario
Welcome To Concord Canada House - The Landmark Buildings In WaterfrontCommunities. This Brand New Furnished West-facing suite offers 492sf of well-designed interior living space, plus 108sf balcony with ceiling light & heater & premium composite wood decking.The thoughtful, open-concept layout maximizes every square foot no narrow hallways, just usable space that feels like a home. The bright and airy living area benefits from open skies and indirect natural light all day. Enjoy high-end finishes throughout, including Miele appliances, built-in organizers, and sleek modern bathrooms. The primary bedroom features 2 closets, and semi-ensuite bathroom include oversized mirrored medicine cabinets offering excellent storage solutions.Unbeatable location: Just steps from the Spadina streetcar (direct to Union Station),The WELL shops & restaurants, Canoe Landing Park &Community Centre, and a short walk to theWaterfront, Rogers Centre, Financial District,Scotiabank Arena, King West, and Metro Toronto Convention Centre. Convenient access to Farm Boy, Sobeys, coffee shops, fitness studios, and the Tech Hub. Also within easy reach of GOTransit, VIA Rail, UP Express, YTZ Airport, and scenic waterfront trails. (id:60365)

