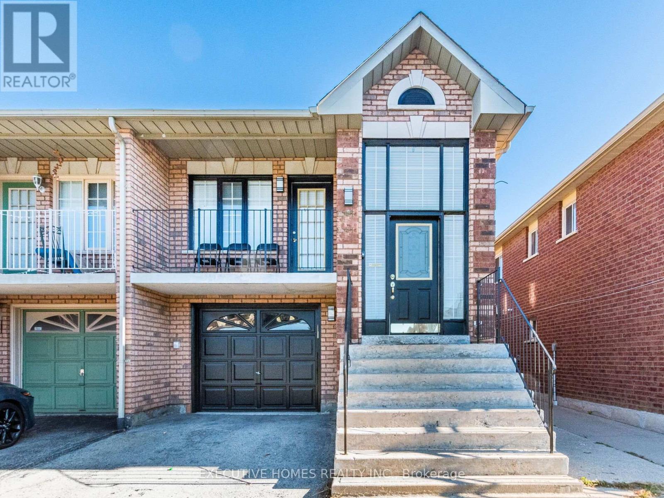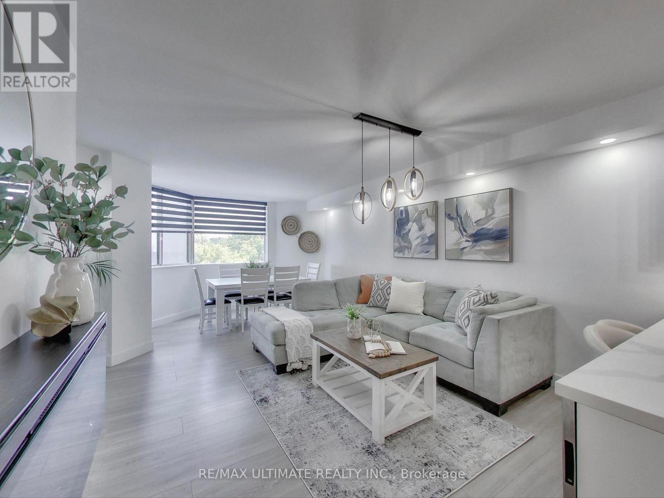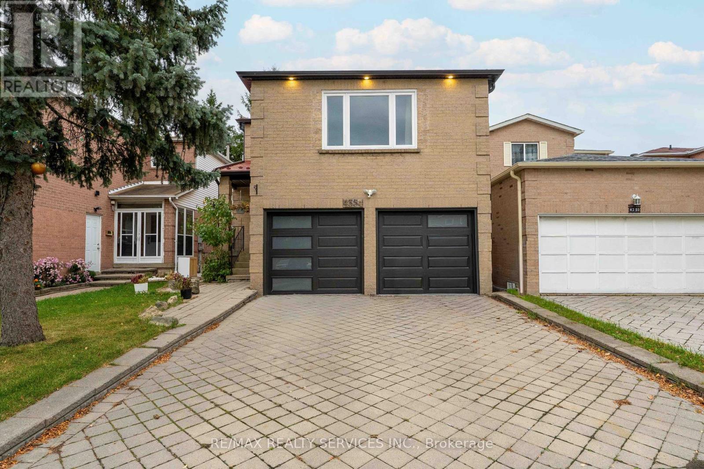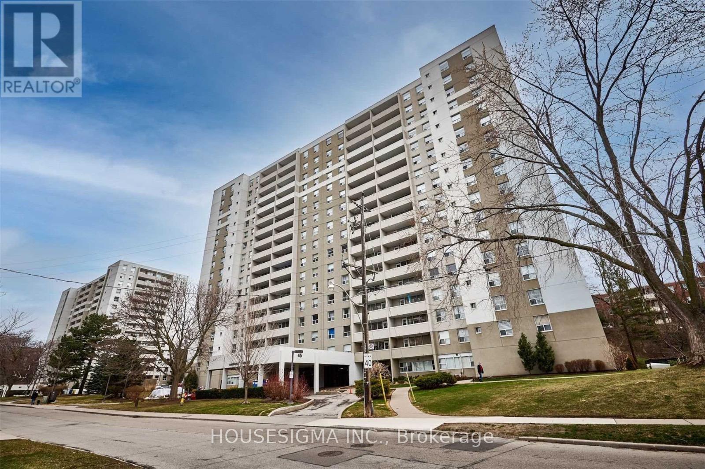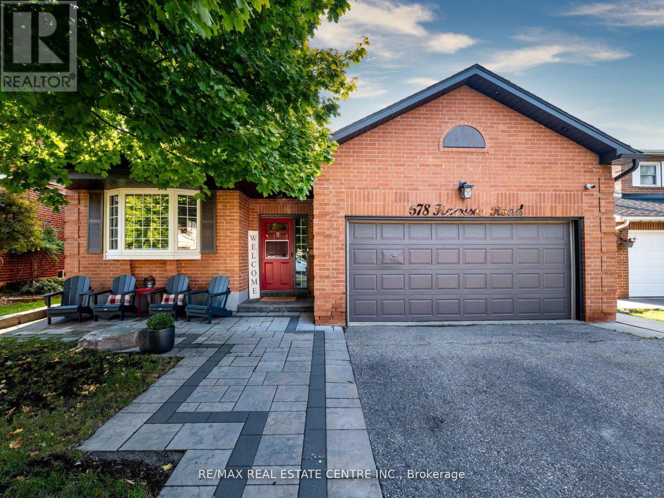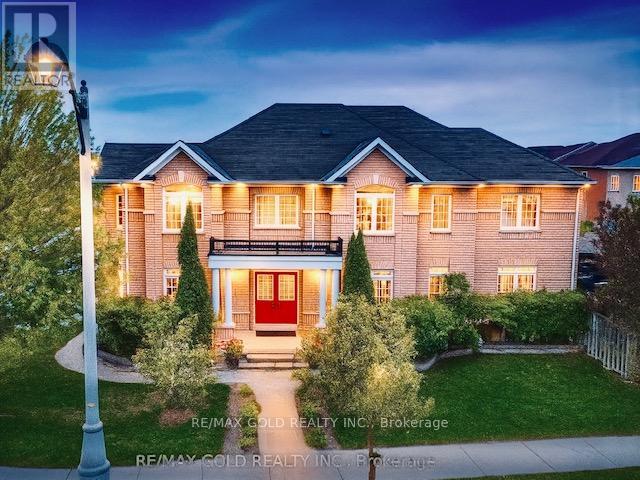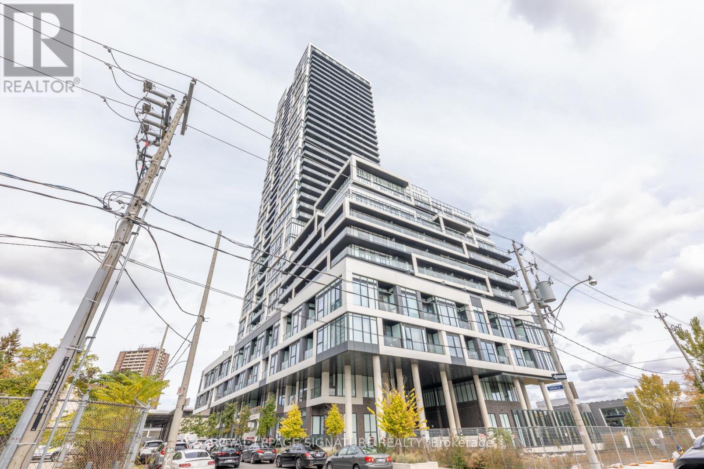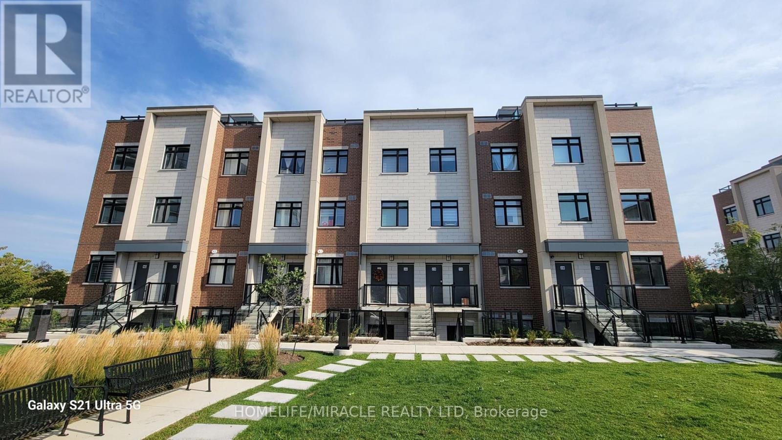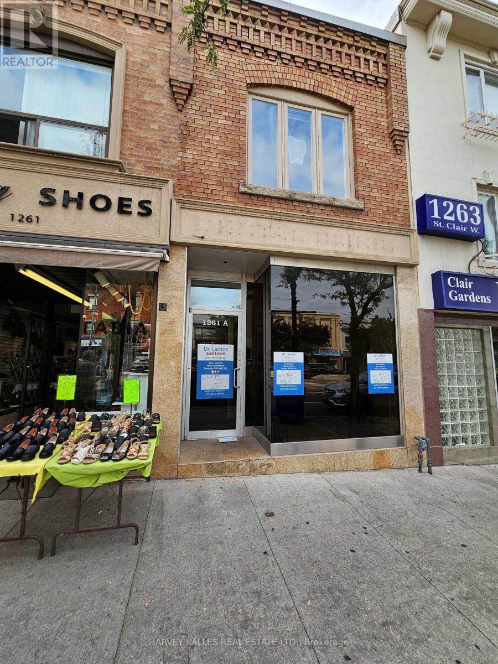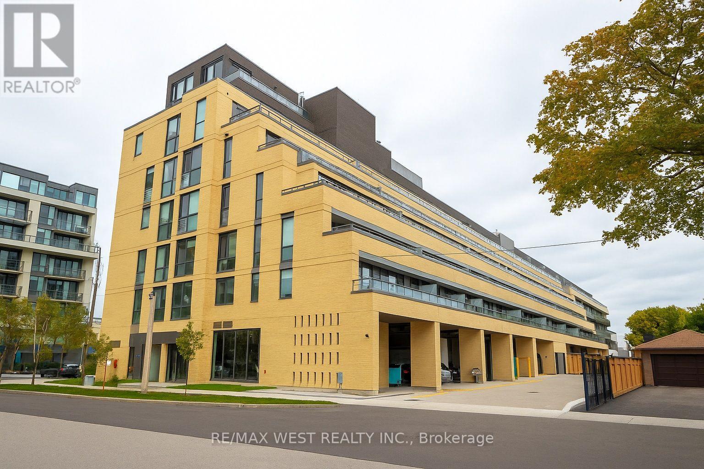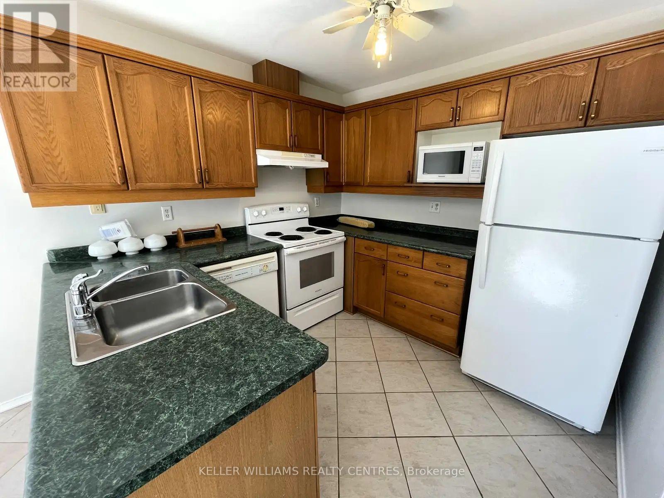Upper Portion - 5321 Red Brush Drive
Mississauga, Ontario
Unbelievable, bright, and spacious 3-bedroom, 2-bath home offering comfortable living in a quiet, family-friendly Mississauga neighbourhood. Enjoy an open-concept living and dining area with pot lights, hardwood floors, and a walk-out to your own private balcony, perfect for morning coffee or evening relaxation. The kitchen is large, clean, and fully equipped with full-size appliances including a fridge, stove, dishwasher. The home includes central air conditioning, forced-air gas heating, Three parking spots (one inside the garage and two on driveway.Beautifully maintained and move-in ready, this home is perfect for professionals or families seeking space, light, and turnkey comfort. Located minutes from Highways 401, 403, and 410, Pearson Airport, Square One Shopping Centre, parks, schools, restaurants, and public transit, it offers a balance of convenience and tranquility. 60% of the utilities are paid by the tenant. All applicants must provide a full credit report with score, employment letter, recent pay stubs, completed rental application, and references for each adult tenant. Tenant insurance is required before possession, and tenants are responsible for snow removal for the driveway and walkway. (id:60365)
210 - 234 Albion Road
Toronto, Ontario
Completely Renovated to Perfection - This stunning 3-Bedroom + 2-Bath unit is a fully loaded, 5-star showpiece that will exceed your expectations and check every box imaginable. From the moment you walk through the door, you're greeted by an abundance of natural light, stylish finishes and generous storage. The opulent custom designed kitchen features golden hardware, sleek white porcelain floors, quartz countertops, a peninsula with undermount double sink and globe pendant lighting to set the mood for entertaining. Enjoy premium stainless-steel appliances, including a wide Samsung fridge with ice and water dispenser, built-in microwave, dishwasher, and two under-counter bar fridges for wine and beverages. The peninsula overhang offers seating for casual dining, all overlooking the beautifully appointed open-concept living area with wide plank laminate floors, modern baseboards and doors, smooth ceilings throughout, pot lights, and walk-out access to a spacious private balcony on the quiet north side of the building. Both bathrooms are luxuriously modern with LED mirrors, while all bedrooms offer ample space, closet organizers, and a large primary with a private 2-piece ensuite and walk-in closet. Entry hall closets provide additional storage, and the ensuite laundry room boasts full-size machines with extra space for organization. All-inclusive maintenance fees make life and budgeting simple - with no surprise bills to worry about. This home is the perfect blend of elegance, comfort, and functionality - come see it to believe it! (id:60365)
Bsmt - 4354 Waterford Crescent
Mississauga, Ontario
Bright 1-Bedroom Basement in Prime Mississauga Location Clean and spacious 1-bedroom, 1-bathroom basement in a quiet, family-friendly neighbourhood. Features a private entrance, modern kitchen, private laundry, and one parking space. Ideal for a single professional or couple. Close to Highways 401/403/410, transit, Square One, schools, and parks. Tenant pays 30% of utilities. Move-in ready for long-term lease. (id:60365)
1607 - 45 Southport Street
Toronto, Ontario
A Very Spacious Condo On 16th Floor With an East and Some Part of The South View. This Great Condo Presents Spectacular Whole Downtown & Highpark View With 3 Large Bedrooms, Two Bathrooms One Wide Space Covered Parking and Locker. All Utilities , High speed Ignite Internet Included As Well. Gym, Pool, Sauna, Jacuzzi, Ping-Pong And Billiard Room, Tennis Court, And Night Security. Available from First of February For One-Year Lease Term. (id:60365)
678 Harrison Road
Milton, Ontario
Beautifully Presented Home with a Saltwater Pool in one of Milton's most sought-after neighborhoods. This stunning home offers over 2,000 sq ft of elegant living space, plus a finished basement and backyard oasis and is just a short walk to schools, parks, and scenic pathways. From the moment you arrive, you'll be impressed by the modern and stylish finishes throughout. Rich wood floors, custom baseboards and mouldings, and matching staircases with iron spindles-all contribute to the home's sophisticated appeal. The spacious and functional layout features 4 bedrooms and 3 full bathrooms, making it perfect for growing families or those who love to entertain. The main level features a bright living and dining area that overlooks a cozy, oversized family room with a barnboard feature wall and a direct walkout to the backyard. The family room flows seamlessly into a large, updated kitchen with modern finishes. Upstairs, you'll find three generously sized bedrooms with ample closet space and natural light. The 4-piece main bathroom offers semi-ensuite access to the primary bedroom, which also features a walk-in closet. On the lower level, a fourth bedroom, an additional 3-piece bathroom, and a side entrance with a mudroom provide great flexibility-ideal for guests, teens, or a home office. The finished basement adds even more space with a cozy rec room, 3-piece bath, laundry room, and plenty of storage, including a massive crawl space. Enjoy summers in your 16' x 36' saltwater pool- with diving board and custom-built cabana featuring a gas fireplace and built-in gas BBQ (partially finished -2023). The professionally landscaped yard includes interlock and low-maintenance artificial turf, perfect hosting unforgettable gatherings. This home checks every box-move in and enjoy the best of Milton living! (id:60365)
16 Larkberry Road
Brampton, Ontario
***THIS IS A MUST SEE*** A RARE FIND IN A PERFECT LOCATION WALKING DISTANCE TO GO-TRAIN!!! Approx 4,000 Square Feet Living Space; Beautiful, Spacious Home Situated in the Premium Credit Valley Community on a Deep Corner Lot; Featuring 6 Total Bedrooms with 4 Bedrooms Upstairs + 2 Bedroom Fully Finished Basement & 5 Washrooms. High End Chef's Kitchen Inc. Ss Appliances, Gas Stove, with Extended Granite Countertop & Backsplash; Open Concept Dining & Living Rooms. Deep Corner Lot W/ Fenced Backyard & Stained Wooden Deck With Handcrafted Gazebo, Perfect for Kids Play Area; Brazilian Hardwood Thru-Out Main Floor; Pot Lights; Chandeliers; Double Door Entry; and many more Upgrades In This Home. ***BOOK YOUR SHOWING TODAY!!! (id:60365)
77 Letchworth Crescent
Toronto, Ontario
77 Letchworth Crescent - Parkside Luxury In The Heart Of North York! Welcome To Your Private Retreat In The City! This Stunning 1,987 Sq. Ft. Home Backs Directly Onto A Forested Ravine In Roding Park, Offering Cottage-Like Tranquility With All The Conveniences Of Urban Living. Beautifully Renovated With High-End Finishes, This Residence Features An Open-Concept Kitchen, Dining, And Living Area With Breathtaking Park Views. The Gourmet Kitchen Boasts Granite Countertops, A Stylish Backsplash, And Ceramic Floors That Flow Seamlessly Into Solid Maple Hardwood In The Living Room And Dining Room Spaces. With 4 Spacious Bedrooms And 3 Elegant Bathrooms (2 Completely Remodeled Featuring All New Premium Fixtures, Tiles and Lighting), Theres Room For Everyone To Unwind In Comfort. Step Out From The Living Room Onto A Large Elevated Deck Overlooking Your Landscaped Backyard Oasis Complete With A Paved Peninsula, Separate Outdoor Dining Pad, And Custom Fire Pit. The Property Includes An Attached 2 Car Garage And A Driveway For 56 Additional Vehicles. Conveniently Located Near Schools, Transit, The Downsview Community Centre, Yorkdale Mall, And Major Highways (401/400/407). Lower Level With Garden Walk-Out Offers Flexibility As An In-Law Suite Or Separate Apartment For Additional Income Potential. Enjoy Luxury, Location, and Privacy All In One Exceptional North York Address. Dont Miss Your Chance To Call 77 Letchworth Crescent Home! (id:60365)
2911 - 5 Defries Street
Toronto, Ontario
Welcome to urban elegance at Unit 2911, 5 Defries Street, nestled in the heart of downtown Toronto within the celebrated River & Fifth Community! This bright 1-bed, 1-bath condo offers a seamless open-concept layout-with 9 ft ceilings and floor-to-ceiling windows that fill the space with natural light and frames captivating city views! Step into a modern chef's kitchen featuring stone countertops, stainless steel appliances, and under-cabinet lighting. Wide-plank laminate flooring flows throughout the living and dining areas, complemented by a private balcony, perfect for enjoying morning coffee or evening relaxation! The generous bedroom includes a built-in closet, and a sleek 4-piece bathroom, in-suite laundry and ample storage finish off the interiors. Residents benefit from resort-style amenities: 24-hour concierge, fully equipped fitness & yoga studio, outdoor pool, rooftop terrace with BBQ area, kids' playroom, media lounge and meeting rooms. Located in the vibrant Regent Park / Corktown corridor, you're just steps from the Dundas streetcar, the DVP, the Distillery District, lakeside trails, cafés& restaurants-a true city-centre lifestyle!Ideal for first-time buyers, investors or downsizers seeking low-maintenance living in an iconic downtown tower. Don't miss your chance to own this exceptional unit! (id:60365)
134 - 1060 Douglas Mccurdy Comm Road
Mississauga, Ontario
This 2 bedroom 2 full bathroom Condominium Townhouse has low maintenance fees, walking distance to half a dozen lakeside parks and the Waterfront Trail. Just a minute drive to Port Credit and the Port Credit GO Station. Right across a shopping center with Walmart, Coffee Culture, Orange Theory etc. Cozy living room and an ample sized kitchen with lots of storage. An entrance/exit in both the 1st and 2nd floor. Built by Kingsmen Group. Easy access to downtown Toronto and various public transport. Very new residential complex surrounded by lifestyle stores such as coffee shops and fitness clubs. This is your opportunity to have a Lakeshore area address. Perfect for anyone who work locally as well as downtown but is looking for a more peaceful home. (id:60365)
1261 A St.clair Avenue W
Toronto, Ontario
Beautifully upgraded commercial property . Floor to ceiling glass front with exposure to high traffic St. Clair west of Dufferin . Two story building previuosly used as dental practice and second floor with skylights can also accomodate either commercial or residential uses . Proximity to Public parking garage and monthly parking . Direct access to Subway and bus , streetcar . (id:60365)
307 - 6 Chartwell Road
Toronto, Ontario
Brand New, Never Lived-In Luxury 1 Bedroom, 1 Bathroom Suite in Prime Etobicoke Location! This stunning unit features a modern open-concept design with floor-to-ceiling windows, a spacious living and dining area, and a sleek, European-inspired kitchen with premium stainless steel appliances. Enjoy your morning coffee or evening relaxation on the private balcony. Additional conveniences include an in-suite stacked front-loading washer and dryer. Residents will love the buildings exceptional amenities, including a multi-purpose party room, fitness studio & yoga room, children's play area, and an outdoor terrace with BBQ stations, fireplaces, and inviting conversation areas. Ideally located within walking distance to public transit, highways, restaurants, entertainment, and Sherway Gardens Mall. Note: Unit does not include parking; however, visitor parking is available on-site and rental parking options are available through the condo. Owner will provide A gift of a Costco membership, $100 Cineplex gift card, and $500 grocery store card to the new tenants (id:60365)
111 Athabaska Road
Barrie, Ontario
Available November 1st - ***ALL INCLUSIVE*** This charming 2-bedroom, 1.5-bath upper duplex unit is located in South Barrie's desirable Holly neighbourhood, just minutes from Mapleview Drive, schools, parks, shopping, and restaurants. The main-level unit features luxury vinyl flooring throughout, a bright eat-in kitchen with full appliances including dishwasher and microwave, and a walkout to a large private deck and backyard. The spacious living room offers a cozy fireplace and abundant natural light from large windows. The primary bedroom includes a beautiful 4-piece ensuite, while the second bedroom is generously sized and complemented by a convenient 2-piece powder room. Additional highlights include in-suite laundry, a single-car garage with a second parking space, and exclusive use of the backyard. Hydro, gas, and water are included in the rent. Tenants are responsible for snow removal and lawn care. (id:60365)

