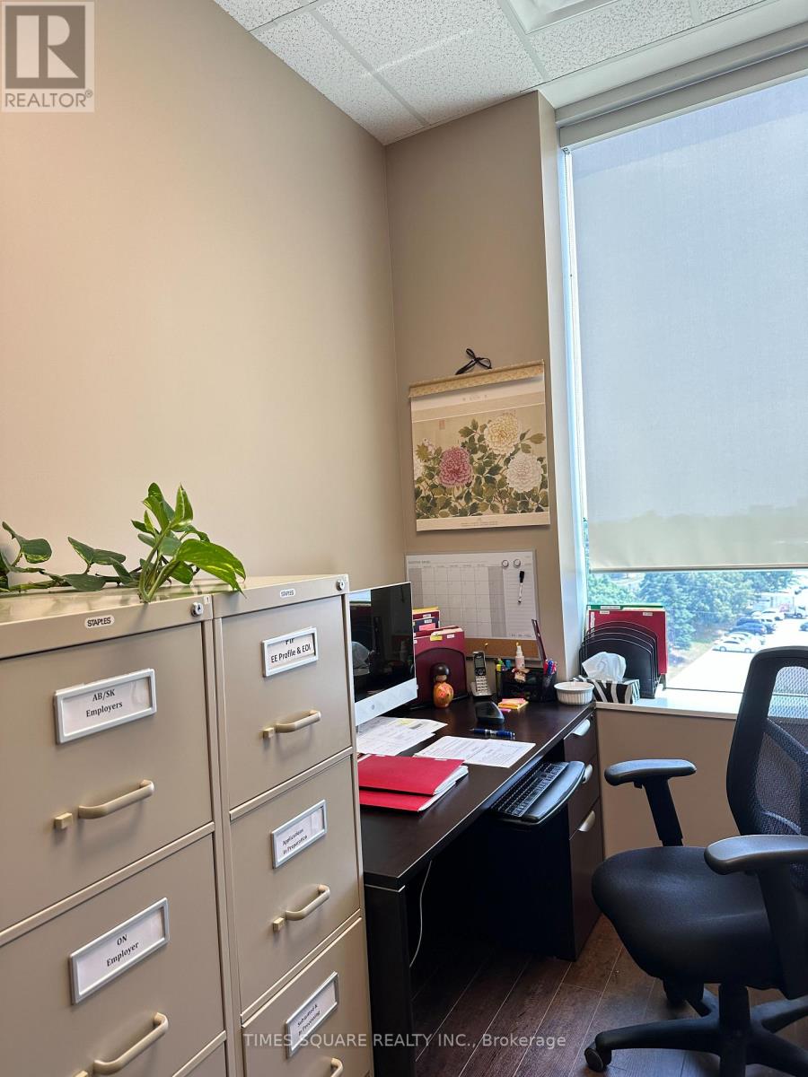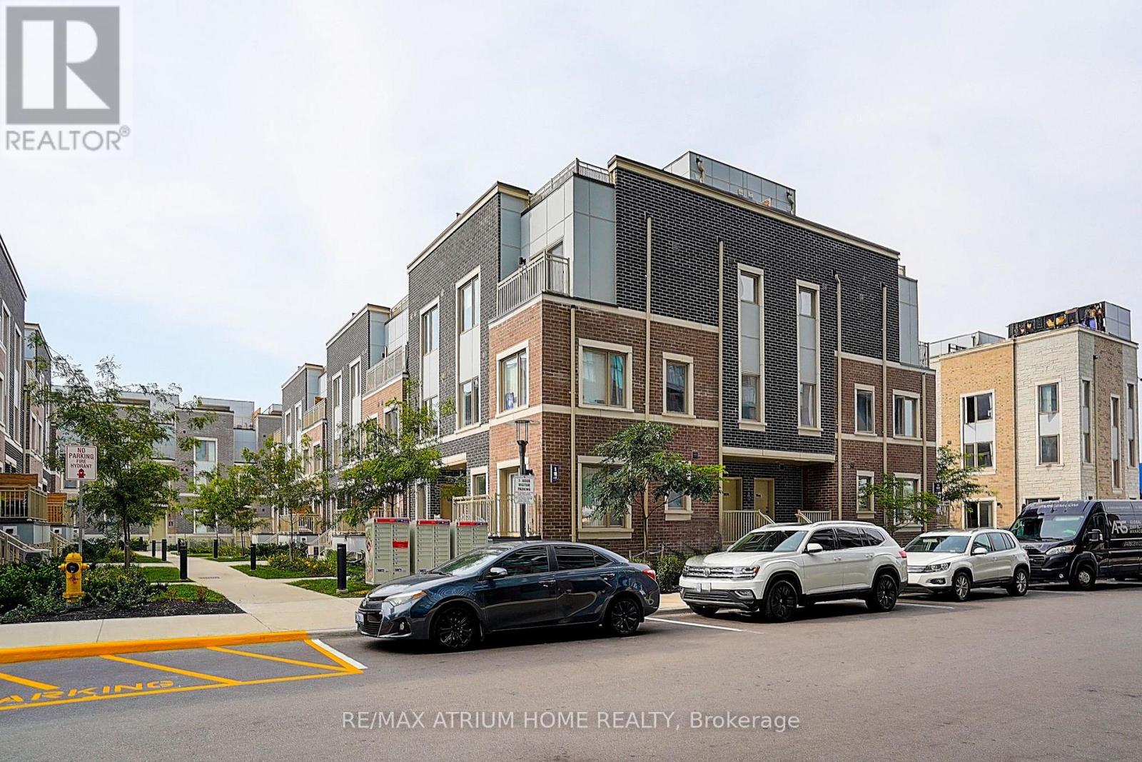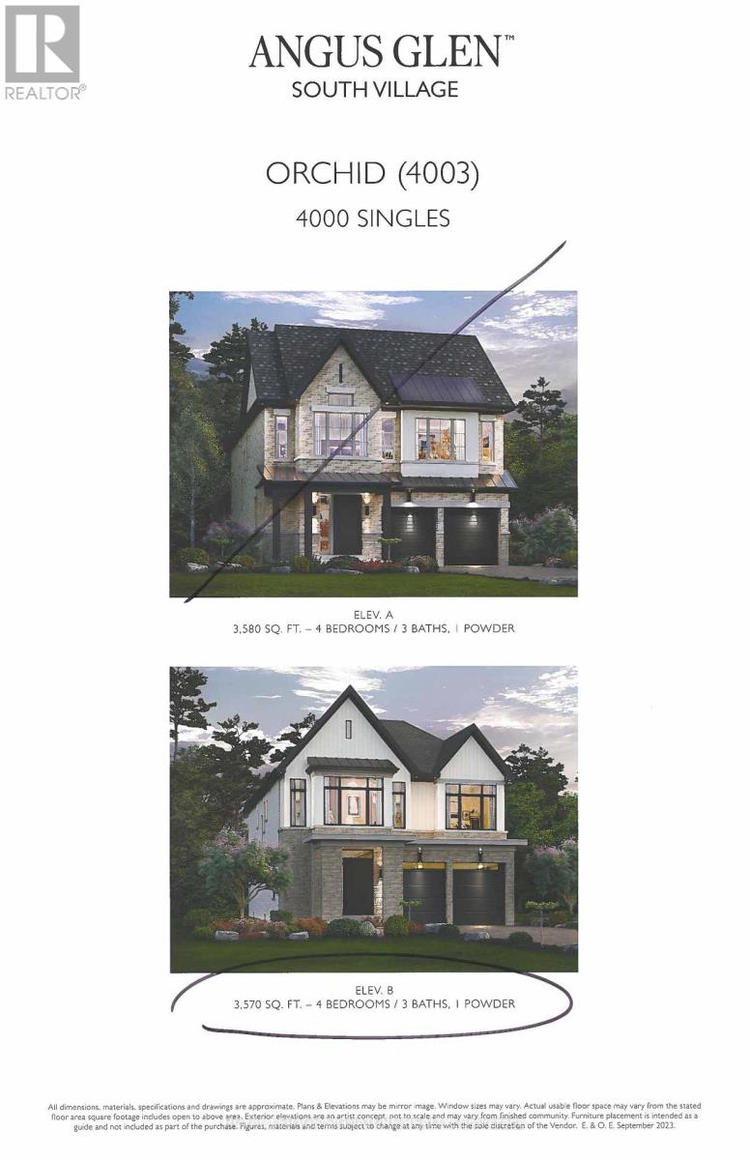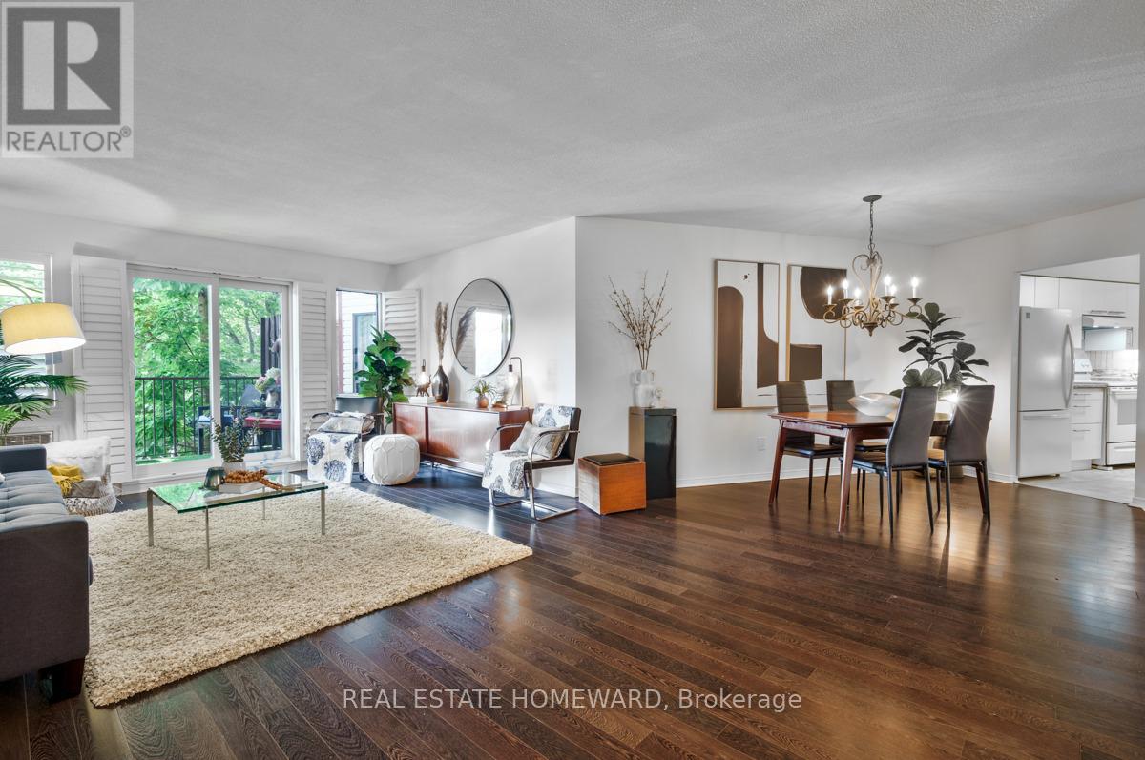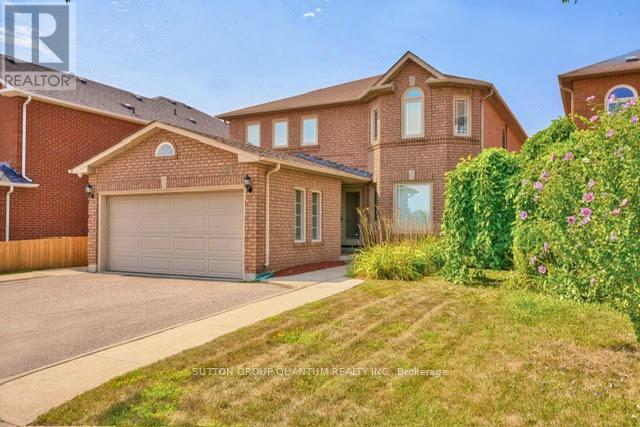408 - 7130 Warden Avenue
Markham, Ontario
Unit On 4th Floor Sunny, Bright And great Exposure. 841 Gross Sqft. Professional Office In The Core Of Warden/ North Of Steeles, Accessible to all Major Routes, Mins To 404, 401, Banks, T&T, Anchored By Medical Clinics, Dental, Services, Spa, Retails, Restaurants Etc. 9' Ceiling, Close To Elevator, Professionally Renovated With Bright Floor, Pot Lights, 3 Separate Offices. With Lots Of Sunlight. Ideal For All Professional Offices Like Law Firms, Accounting, Brokerages, Immigration Consultants Office, Tutoring / Commercial Schools, Chiropractor, Acupuncture, Professional Wellness Center/Spa Etc. (id:60365)
Lower - 4 Alex Campbell Crescent W
King, Ontario
Rare Ravine Lot!Spectacular two bedroom lower level suite with separate entrance stunning location back ravine lot.Enjoy a spacious layout of over 1,300 Sq Ft finished, bright walk-out basement complete with a private entrance, kitchen, bedroom, living room, bath+laundry. The unique, fully landscaped backyard+side yard add give a complete feeling of a Serene Urban ForestRetreat. Featuring abundant natural light through large windows, quartz stone kitchen counters with an island, pot lights, a gas stove, and a gas fireplace.Convenience is key with direct access to a one garage spot and one driveway spot total 2 parking spaces. Fantastic school district, shopping and convenience in beautifully appointed home in prestigious King City! ** This is a linked property.** (id:60365)
14 - 11 Honeycrisp Crescent
Vaughan, Ontario
*Famous Mobilio Towns *Built By Renowned Developer Menkes.* Rarely Offered Bright Corner Unit For Sale**Over 1300 Sq. Ft. Plus An Ultra-Comfortable Private Rooftop Terrace.*More Windows, More Light ** 1 Year New & Lovingly Maintained ,Move-In Ready. Cozy, Inviting Living Spaces With Functional Open Layout. Primary Bedroom With Ensuite . Safe, Quiet Neighbourhood Perfect For Young Families. Prime Location With Unbeatable Connectivity VMC Subway Station Is Just Steps Away .York University Is Less Than 10 Minutes Away, And Union Station Is Under 45 Minutes By Subway. Seamless Transit Access Via VIVA, YRT, And GO From VMC Station. Situated South Of Hwy 7, East Of Hwy 400, And North Of Hwy 407 For Easy Driving Anywhere. Surrounded By Convenience: Costco, A Few Nearby Plazas Featuring Longos, Staples, Banks, And A Variety Of Restaurants And Services. Minutes To IKEA, Walmart, Vaughan Cortellucci Hospital, Canadas Wonderland, Vaughan Mills, And All Your Everyday Essentials. Must See! (id:60365)
36 Tranquility Crescent
Markham, Ontario
Surrounded by green space, Creeks & walking trails, 'Angus Glen South Village' a Premium neighborhood built by award winning 'Kylemore' Communities. This popular open concept detached 2 story 3750 sq, ft. home with 4 Bedrooms, 3.5 bathrooms has been beautifully upgraded with extra large triple pane windows, corner upgrade includes extra windows. 5" hardwood floors throughout, including kitchen with 'tile carpet' around Island. Hardwood stairs, iron pickets. $$$ spent in all bathrooms including floating vanity in primary bath, stand alone tub & upgraded tiles and quartz counters in all bathrooms. $$$ spent in kitchen. High kitchen cabinets, upgraded extended Island, upgraded 'Dekon' Porcelain counters, herringbone backsplash, 36"Stainless steel 'Sub Zero' Fridge, 36" gas 'Wolf' range, 36" Canopy hood, 'Bosch' dishwasher, 30" 'Wolf' microwave. Pot lights . Close to all amenities, Pierre Elliot High School. New Elementary School to be built in 2027. (id:60365)
208 - 111 Grew Boulevard
Georgina, Ontario
Enjoy life at The Oaks, located just steps away from Lake Simcoe in the heart of Jackson's Point. This well-maintained, 2Bed/2Bath condo unit is over 1,200 sq ft and features engineered hardwood flooring, shutters throughout, and a private deck perfect for enjoying a quiet morning coffee. A spacious primary bedroom offers a 4-piece ensuite, a roomy walk-in closet and plenty of sunshine. The recently renovated kitchen boasts ample storage with a large freestanding pantry and a kitchen island perfect for food prep or a casual dining space. The surrounding area benefits from popular local shops, cafés, pubs, and restaurants, and you'll love being so close to Willow Beach Conservation Area, Sibbald Point Provincial Park, Jackson's Harbour, and the Georgina Arts Centre & Gallery. Less than 90 minutes from Toronto, this unit could also be a great part-time lakeside retreat. Come explore the small-town charm of Georgina! (id:60365)
522 Malvern Crescent
Newmarket, Ontario
Welcome to 522 Malvern Crescent a beautifully maintained 4-bedroom family home in one of Newmarkets most desirable neighbourhoods. With easy access to Greenlane, Highway 404 and 400, this home must be seen to be appreciated. Featuring an expansive covered front porch (rare in the area), updated bathrooms, Hardwood & engineered floors through the upper levels, this home offers style and comfort throughout. The bright eat-in kitchen boasts granite counters and overlooks the south-facing backyard, while the gas fireplace creates a warm and inviting atmosphere in the nearby family room. The spacious primary suite includes a modern 3-pc ensuite & oversized walk-in closet. Enjoy a professionally landscaped property with an interlock walkway, perennial gardens, and a large deck accessed from two walk-outs, complete with a gazebo-covered dining area and lounge space perfect for entertaining. The finished basement provides extra living space plus a second gas fireplace. Ideally located steps to Denne PS, walking distance to Dr. Denison SS, and close to the Nokida Trail with access to the Tom Taylor Trail and historic downtown Newmarket. The home must be seen to be appreciated. (id:60365)
1135 Poplar Drive
Innisfil, Ontario
Top 5 Reasons You Will Love This Home: 1) Fall in love with this beautifully updated 3-bedroom bungalow, ideally situated in commuter-friendly Gilford 2) The spacious primary suite delivers a walk-in closet and a luxurious 4-piece ensuite, your perfect private retreat 3) Enjoy peace of mind with a long list of recent upgrades, including a new roof, windows, hot water heater, furnace, and central air system, all designed for year-round comfort and efficiency 4) Step outside to discover thoughtfully redesigned landscaping, a brand-new fence, a new detached two-car garage with a lift, a freshly paved driveway with built-in lighting, and an in-ground sprinkler system for easy lawn care and a vibrant, green yard 5) This home comes packed with premium features, including brand-new appliances, indoor and outdoor speaker systems, a Ring doorbell camera, a lift, and so much more 1,293 above grade sq.ft. Visit our website for more detailed information. (id:60365)
5 Burke Street
Georgina, Ontario
Beautifully Renovated Home on Premium Corner Lot No Neighbours Behind! Welcome to this stunning 3 + 1 bedroom home, thoughtfully renovated throughout and located on a desirable corner lot with no neighbours behind. The heart of the home is a stunning, newly renovated kitchen featuring sleek black stainless steel appliances, a generous island perfect for entertaining, an oversized stone sink, and elegant granite countertops. The open-concept main floor is bright and welcoming, with a dining area framed by a large picture window and a cozy living room with another picture window and a warm gas fireplaceideal for relaxing evenings. The primary bedroom offers a peaceful retreat with plenty of natural light pouring in through double French doors that overlook the backyard. Modern laminate flooring flows throughout the main level, adding style and comfort. Downstairs, the bright and newly renovated basement offers a welcoming retreat with large windows, classic wainscotting, pot lighting, a gas stove, and modern vinyl plank flooring. This level also includes an additional bedroom and a full 3-piece bathroom, perfect for guests or extended family.The ground-level foyer provides convenient access to the attached double garage and backyard, complete with built-in double closets, a bench, and coat rack for practical storage.Bonus! A detached heated and insulated 32' x 20' garage/workshop with its own 100-amp panel is ideal for hobbies, storage, or a home-based business.Additional updates include:New furnace, central air, and ductwork (2023)New rental hot water heater (late 2024)Updated interior doors, trim, baseboards, and light fixtures. Enjoy the large, fully fenced backyard with brand-new wood panel fencing, offering privacy and space for outdoor enjoyment. The double-entry driveway adds extra convenience and private access to shop. Great location-walking distance to downtown Sutton, minutes to Hwy 48, and just over 15 minutes to Hwy 404. Flexible closing (id:60365)
316 Simonston Boulevard
Markham, Ontario
Discover 316 Simonston Blvd An Impressive Executive Townhome Situated In The Desirable German Mills Community. This Home Offers Over 1,600 Square Feet Of Well-Appointed Living Space, Including Three Generously Sized Bedrooms And Three Bathrooms. Inside, You Will Find Laminate And Tiled Flooring, A Spacious Eat-In Kitchen, And A Seamless Open-Concept Layout That Connects The Living And Dining Areas. A Sunlit Walk-Out Basement Leads To A Private, Fenced Backyard Ideal For Quiet Relaxation Or Entertaining. Maintenance Is Effortless Thanks To A Diligent Condo Corporation That Takes Care Of Exterior Upkeep, Including Window Replacement, Roof Maintenance, Landscaping, Gardening, Garage Door Replacements, And Snow Removal For The Driveway And Front Steps. Residents Also Enjoy Access To A Shared Outdoor Pool And Several Parks Scattered Throughout This Family-Friendly Neighborhood. The Location Is Unmatched, Offering Quick Connections To Hwy 404, TTC Transit, Highly Rated School's, Seneca College, Fairview Mall, The GO Station, A Community Center, And A Public Library Blending Lifestyle, Accessibility, And Modern Living All In One Address. (id:60365)
Lower - 28 Delphinium Avenue
Richmond Hill, Ontario
Executive Rental Located In Oak Ridges. Lower Level Of Two Storey Home Backing Onto Greenspace. Walk Out Basement To Patio. Open Concept Family Room With Gas Fireplace And Kitchen. 2 Bedrooms, 1 Media Room, Laundry And Bathroom. Two Parking Spots On Driveway. Shared Backyard. Tenants pay 1/3 of utilities (id:60365)
6600 Lisgar Drive
Mississauga, Ontario
Complete renovation in 2024 featuring custom kitchen, renovated bathrooms, hardwood and porcelain 24x24 tiles with heated flooring throughout main level, new railings and staircase, interior door hardware, trim, flooring, light fixtures, powered Hunter Douglas blinds. Gas fireplace, high security exterior doors. New in 2024 AC, furnace and owned hot water tank. Bright and spacious eat in kitchen featuring high end appliances, KitchenAid 5 burner gas stove & cooktop, Bosch fridge with water dispenser, GE Dishwasher, quartz countertops, custom soft close cabinetry and pantry pull-outs, ceramic tile backsplash, with walk out to deck. New upgraded pot lights and smooth ceilings throughout home. Access to garage from mudroom, closet with hook up for washer/dryer on main floor. Separate side entrance to basement which can be used as an apartment, live in nanny or teenager suite featuring 3 pc bathroom, massive custom walk-in closet with floor to ceiling cabinetry and laundry room. Plenty of storage and large basement recreation area. Finished 2 car garage with epoxy floors, Level 2 EV charger, side-mount door opener, pot lights and provision for car lift. Smart home ready. Stateof the art security system with 8K cameras with full perimeter view of house and inside garage. Ring doorbell and new Nest smart thermostat. Driveway parking 3 cars wide. Short drive to GO station, Community Centre and Sports Park. Walking distance to Tennis Facilities, Playgrounds, Leash Free Dog Park, Osprey Marsh, all schools and shopping. (id:60365)
A-0519 - 7950 Bathurst Street
Vaughan, Ontario
Brand new 1 bed 1 bath at The Beverley Condos built by Daniel's (Award Winning Builder) in the heart of Thornhill. Don't miss this opportunity to own this beautiful never lived in condo unit that offers one of the best floor plan with high end finishes, 9ft ceilings, oversize balcony with great unobstructed south-west view perfect for sunlight, regular size washer and dryer and a large primary bedroom that can actually fit a king size bed. This condo offers plenty of lifestyle amenities by being walking distance to Promenade Mall, which offers you a wider array of shopping, dining, and entertainment options. Easy access to Highways 407, 7, 400, 401, and 404.YRT bus routes are accessible right outside your front door and VIVA bus routes are accessible just a short walk away. You may not have to leave the building often as it will offer 24 Hour Concierge, Outdoor Community Courtyard, Fitness Centre, Urban Garden & Greenhouse, Family Room with Children' "Seller is a registered under REBBA 2002" (id:60365)

