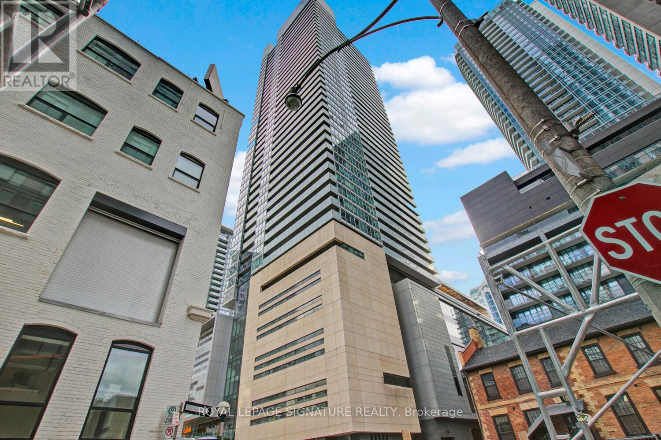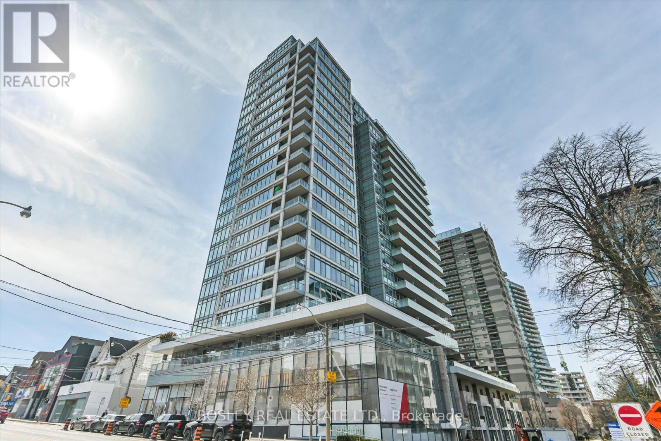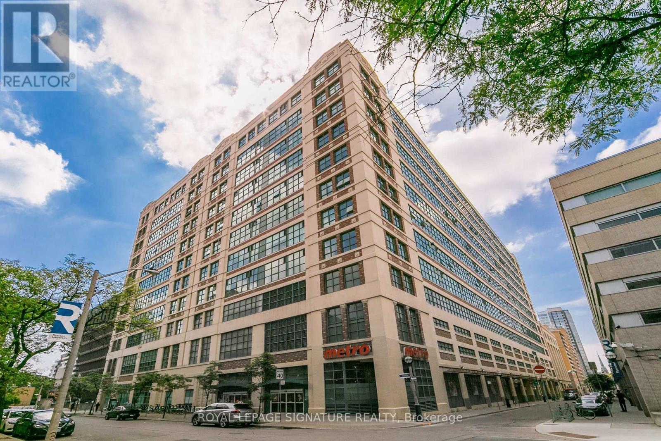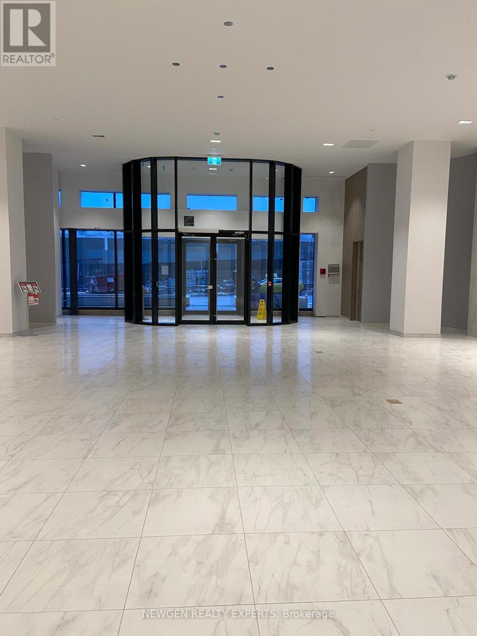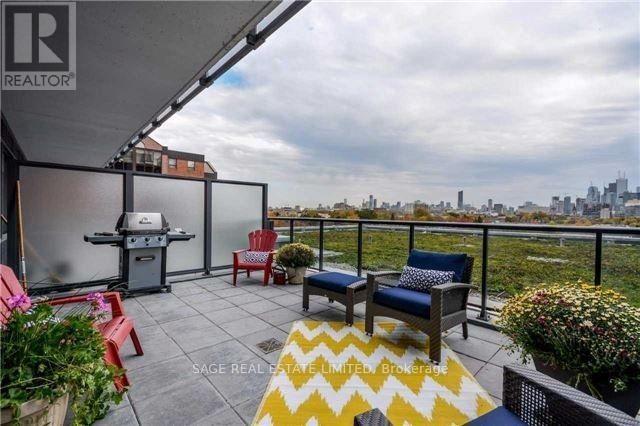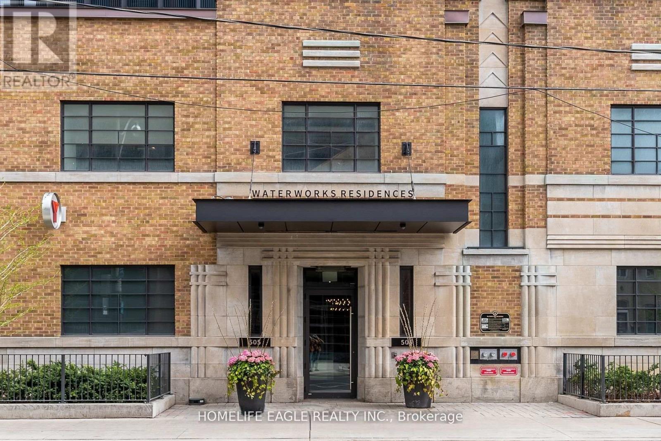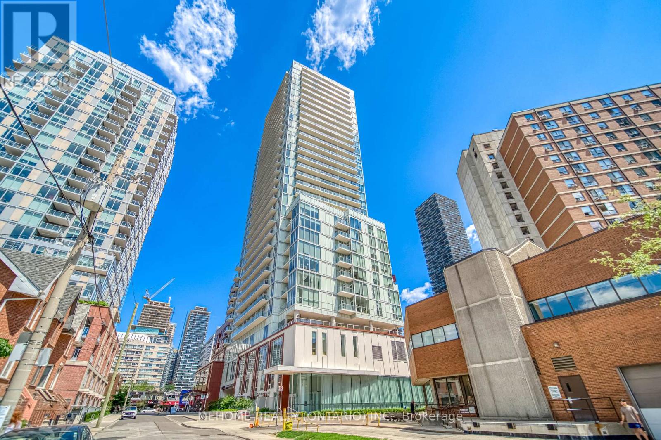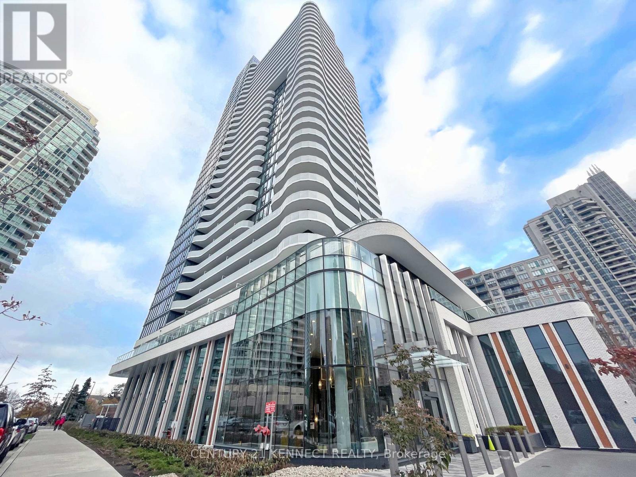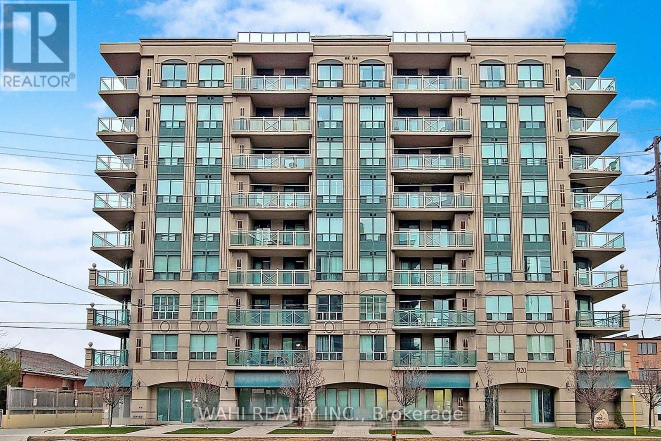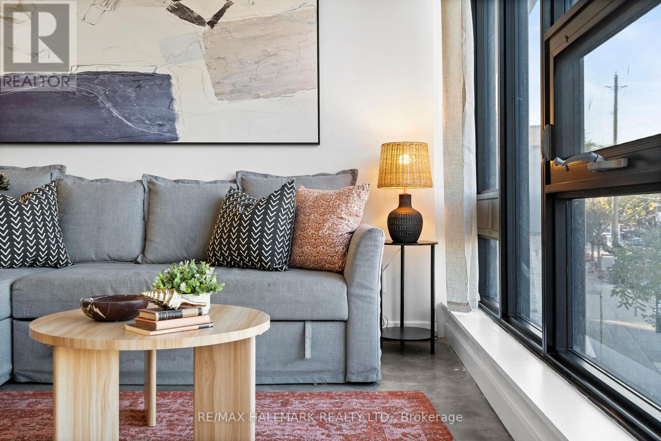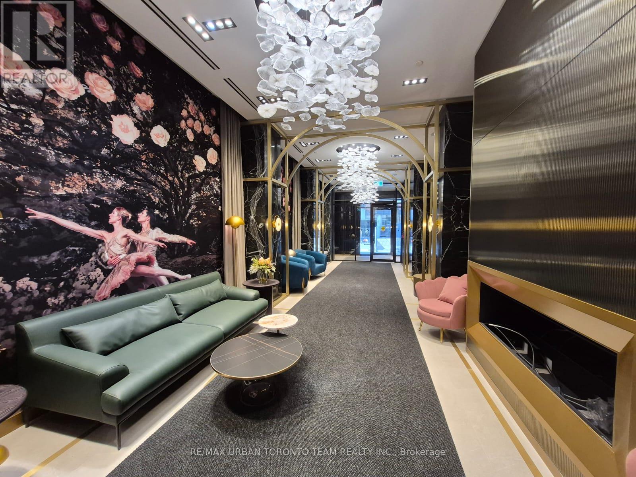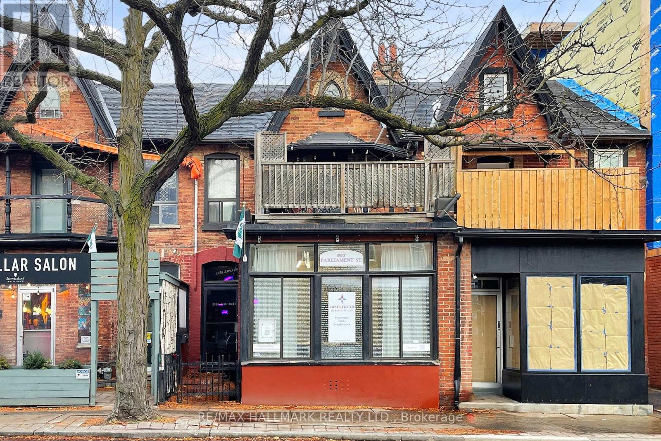3211 - 80 John Street
Toronto, Ontario
Stunning City/Lake Views Await You And Your Guests. Whether It's Relaxing With A Drink In Your Open Concept Living/Dining Area, Cooking In The Kitchen On Your Miele Appliances Or The Morning Sun Glistening Off The Lake Greeting You In Bed - This Is An Entertainers Dream. Right In The Heart Of Everything Entertainment In Toronto, Look No Further - This Is It. 2 Beds Plus Media Den, 2 Baths, Hardwood Throughout. (id:60365)
703 - 170 Avenue Road
Toronto, Ontario
Stylish 1-Bedroom Condo at Pears on The Avenue - Prime Yorkville!Welcome to Suite 703, where luxury meets convenience in this elegant 1-bedroom, 1-bathroom condo. Designed for elevated urban living, this bright and spacious suite features a functional open layout, floor-to-ceiling windows, and hardwood flooring throughout. The 55-square-foot open balcony is the idyllic backdrop for morning coffee, evening cocktails, and admiring unobstructed city views. Designed with high-quality finishes throughout, including a sleek, modern kitchen with integrated Miele appliances, enhancing both style and functionality. Upgraded to maximize storage, this suite boasts custom California closets in both the bedroom and front hall closet, and in-suite laundry area. Residents will rave about the building amenities, including a 24-hour concierge, indoor pool, sauna, gym, yoga studio, party & media room, visitor parking, and more! Play, work, shop & dine at this unbeatable location in the heart of Yorkville. Just moments to Yorkville Village, galleries, Ramsden Park, Rosedale, transit, Bloor St, designer boutiques, renowned dining, and more! (id:60365)
842 - 155 Dalhousie Street
Toronto, Ontario
Modern Luxury Loft Living in the Heart of Downtown!Experience the perfect blend of style and comfort in this stunning, fully renovated 1-bedroom loft at the iconic Merchandise Lofts. Boasting nearly 1,200 sq. ft. of open-concept living space, this home features soaring ceilings, exposed concrete, and designer finishes throughout.Enjoy a chef-inspired kitchen ideal for cooking and entertaining, a spa-like bathroom, and a massive walk-in closet with plenty of additional storage.Live steps from Toronto Metropolitan University, Dundas Square, the subway, groceries, and the best restaurants, shops, and nightlife the city has to offer.Welcome home to the ultimate downtown lifestyle! (id:60365)
1103 - 50 O'neill Road N
Toronto, Ontario
With all the Bells and Whistles, Welcome to the luxury living at 50 O'Neill Road, within the prestigious Rodeo Drive Condominium. This one-bedroom Plus Den boasts 9-foot ceilings with a balcony that opens to a picturesque view of the upscale Shops At Don Mills, natural light through floor-to-ceiling windows. The residence features a masterfully designed kitchen with granite countertops and top-of-the-line Miele appliances, including a concealed fridge/freezer, oven, cooktop, and dishwasher. An ensuite washer/dryer adds convenience to modern living. Located just minutes away from the DVP, HWY 401, TTC, and the forthcoming Ontario Line, this property ensures seamless connectivity. The Condominium offers an array of amenities including a 24-hour concierge, security cameras, a pet spa, and an eighth-floor haven with a fitness room, unisex dry sauna, indoor lounge/party area, outdoor pool, hot tub, and expansive deck with scenic views. (id:60365)
505 - 1030 King Street W
Toronto, Ontario
Rarely available terrace unit in the DNA! Over 280sqft of uncovered terrace with stunning CN/city views and gas BBQ perfect for summer entertaining. Inside enjoy the modern kitchen with quartz counters and island, large walk-in laundry closet, fantastic sized den perfect for the WFH days or even a guest. The generous primary looks out onto the terrace and has a walk-in closet! All of this and steps to the city's best transit downtown plus Queen West shops and restaurants & bars. Unit will be professionally cleaned prior to occupancy. (id:60365)
514 - 505 Richmond Street W
Toronto, Ontario
The Iconic Waterworks - one of Toronto's most talked-about addresses, a luxury, award-winning, beautifully built, and full of life. 2-bedroom, 2-bath, parking and a locker, walk-in closet, storage galore, a spacious laundry room with shelves, and a good-sized balcony. Living here means access to top-notch amenities: a well-equipped gym, pet spa, 24-hour concierge, co-working areas, a stylish lounge, and a rooftop terrace with BBQs, lounge space, and city views. The building also hosts fun community events, from summer movie nights to social gatherings. Right downstairs, you'll find the new European-style Food Hall with restaurants, bars, patios, and event space, plus the brand-new YMCA with a pool. Next door is St. Andrews Park, and just steps away are the Financial District, King West, Queen West, and some of the best dining, shopping, and culture in the city. Waterworks is more than a building - it is a lifestyle. The unit is also available without parking for $3700. (id:60365)
1307 - 33 Helendale Avenue
Toronto, Ontario
4 Years New Luxurious Whitehaus Condo at Yonge &Eglinton, 2 Beds + 2 Baths + Library+1 Parking + 1 Locker, 669SF Indoor Space Plus Southwest View Open Balcony! Tastefully Upgraded With Modern Kitchen, High-End Integrated Appliances, Customized Bookcase & Closet For Storage, Floor To Ceiling Windows & Large Unobstructed Balcony. Functional Layout With 9Ft Ceiling. Steps To Subway, Ttc And Future Lrt, Toronto Library, Top Private Schools UCC, St. Clements, Branksome Hall, Famous Restaurants, Cafes, Bars, Groceries, Cinema, Parks, And Shops. Amazing High-End Amenities Including Fitness Center, Event Kitchen, Artist Lounge, Games Area & Beautiful Garden, Terrace. (id:60365)
1907 - 15 Holmes Avenue
Toronto, Ontario
Azura Condos Near Yonge/Finch Subway Station. Huge Balcony With Unobstructed View. 9 Ft. Ceilings, Floor To Ceiling Windows, Quartz Counter Top And Centre Island, Laminated Floors. Luxury Building, High Demand Area, Steps To Subway, Supermarket, Restaurants And All Amenities. (id:60365)
210 - 920 Sheppard Avenue W
Toronto, Ontario
Elegant Corner Suite with Modern Upgrades and over 1000 Sq feet of living space and 100 sq feet of wrap-around sun-filled balcony. Welcome to one of the biggest sun-filled two-bedroom corner suite in a quiet, boutique low-rise building. Designed for both comfort and sophistication, this residence offers a bright and spacious layout that's perfect for modern living. Large windows fill the home with natural light, creating a warm and inviting atmosphere throughout the day. The recently renovated kitchen showcases granite countertops, stainless steel appliances, and stylish finishes that blend functionality with timeless appeal. Freshly painted and featuring new laminate flooring, the suite is move-in ready and beautifully maintained. Step outside to a large private balcony - an ideal space to unwind, entertain, or enjoy your morning coffee. Perfectly located just a short walk to the subway, shops, and everyday amenities, this home offers exceptional convenience in a peaceful setting. A dedicated storage locker on the same floor adds an extra layer of practicality. Experience the perfect combination of light, luxury, and location in this stunning corner unit. (id:60365)
207 - 1239 Dundas Street W
Toronto, Ontario
Fantastic loft in one of Toronto's hottest and most vibrant neighbourhoods! Practical and efficient layout with great flow. Steps to Ossington's amazing restaurants, cafés, boutiques, nightlife, and transit. Recognized as one of the "coolest streets" in the city and the world. Perfect for first-time buyers, investors, or a stylish pied-à-terre. Walk to Queen West, Dundas West, and Trinity Bellwoods Park. Includes parking and locker. Incredible opportunity to live or invest in a high-demand location. Don't miss out! (id:60365)
301 - 771 Yonge Street
Toronto, Ontario
Brand New Adagio (going through final construction stages) - 675 Sq Ft 1 Bed Plus Den and 1 Full bathrooms - Flamenco Floor Plan Nestled In The Vibrant Heart Of Yorkville Exquisitely Crafted By Giannone Petricone & Associates, Adagio Soars 29 Stories At The Prestigious Corner Of Yonge & Bloor. (id:60365)
557 Parliament Street
Toronto, Ontario
Main-floor commercial space with additional basement area now available. Ideal for retail, office, or service-based businesses seeking high visibility and flexible layout options. PERFECT FOOR BEAUTY/COFFEE SHOP/LAWYER/DOCTOR/SERVICES. OPEN CLEAN SHELL. 11 FEET CEILINGS BASEMENTT INCLUDED. IMMEDIATE OCCUPANCY AVAILABLE. (id:60365)

