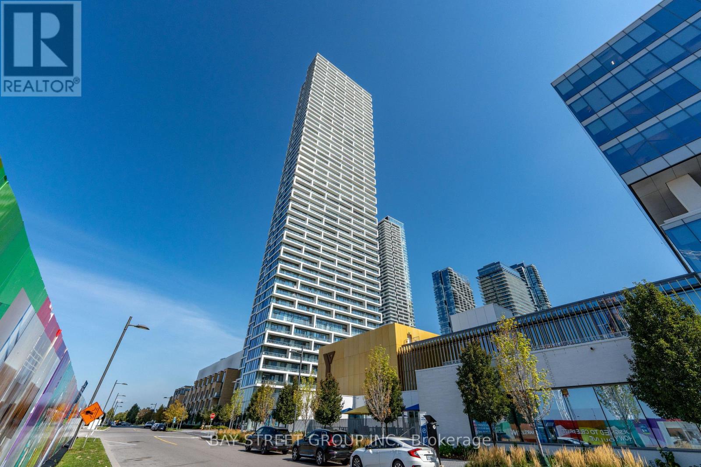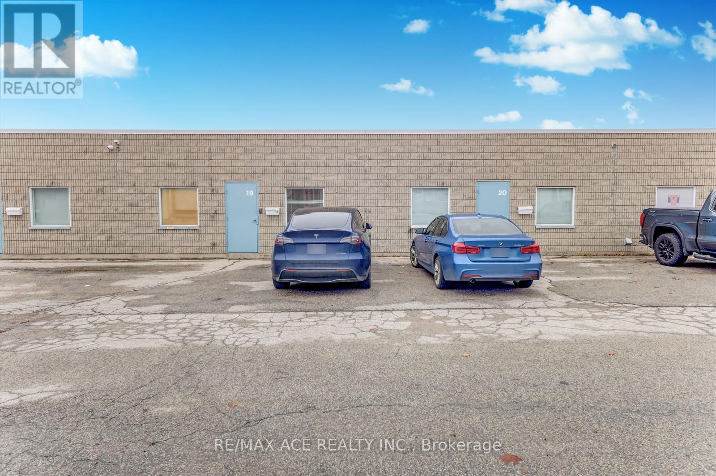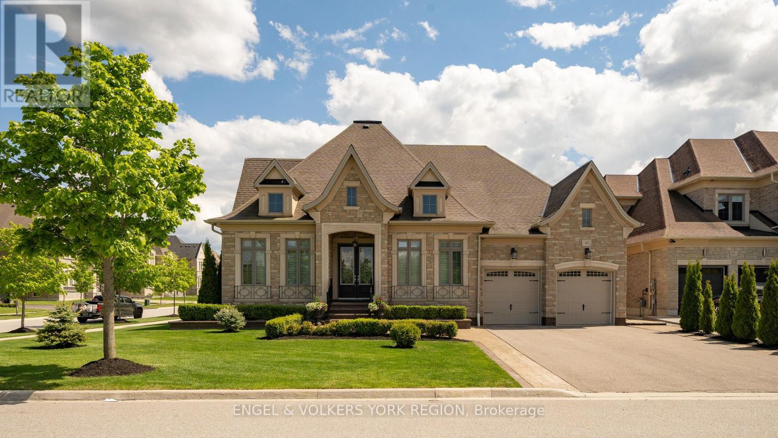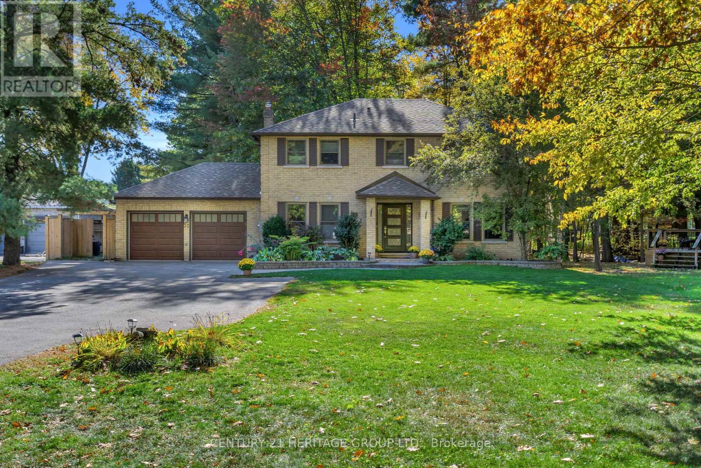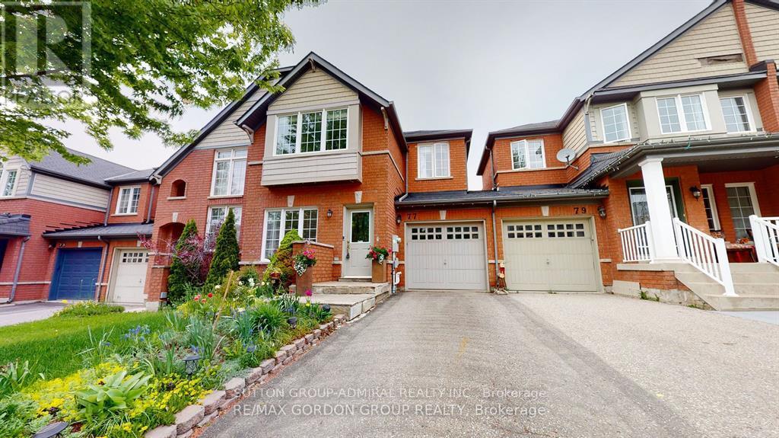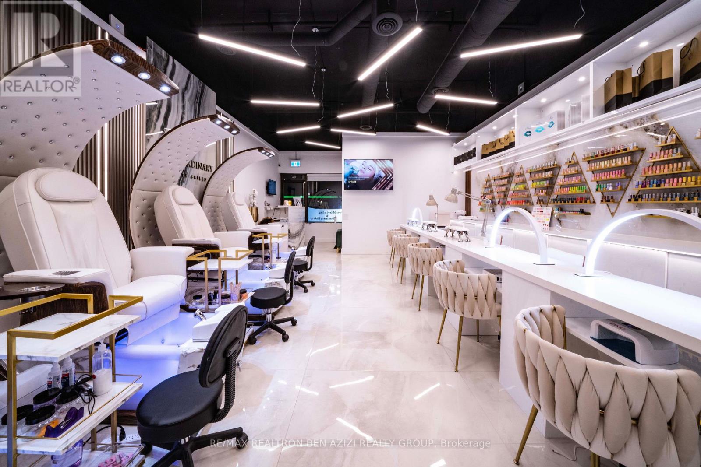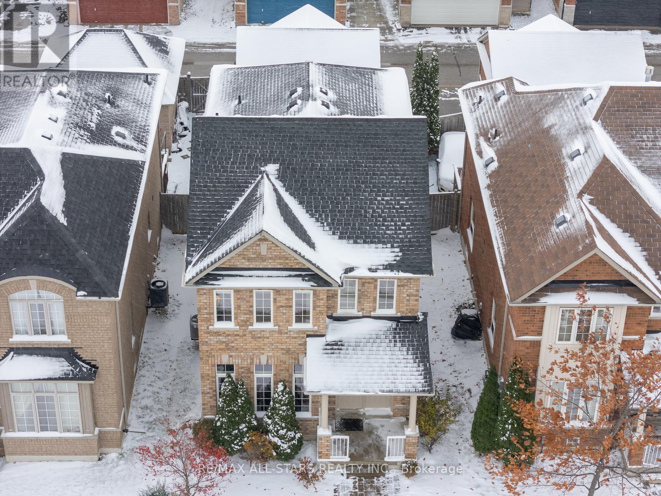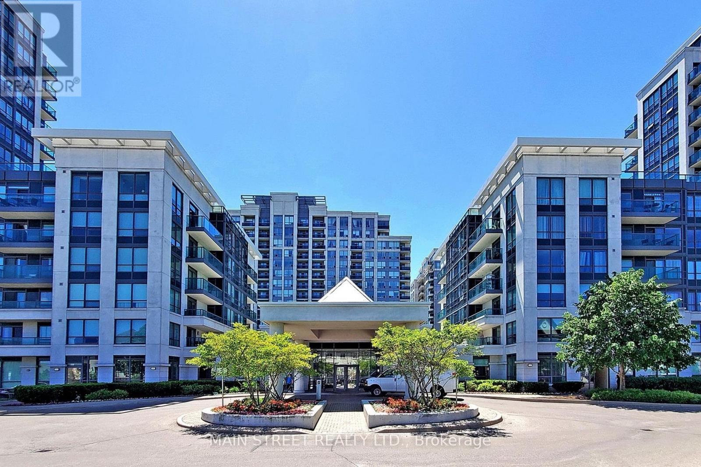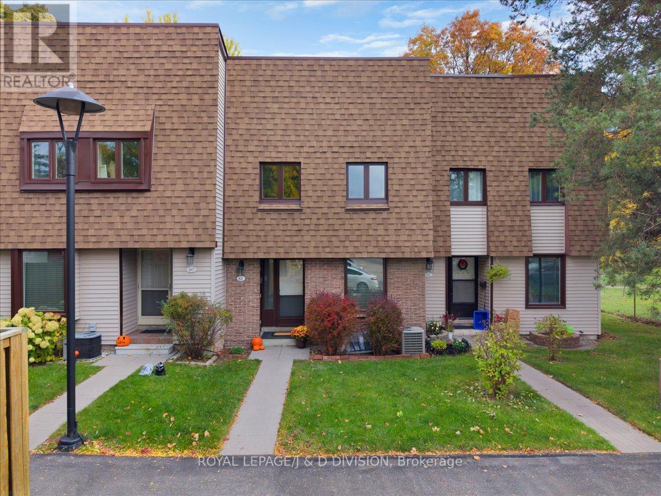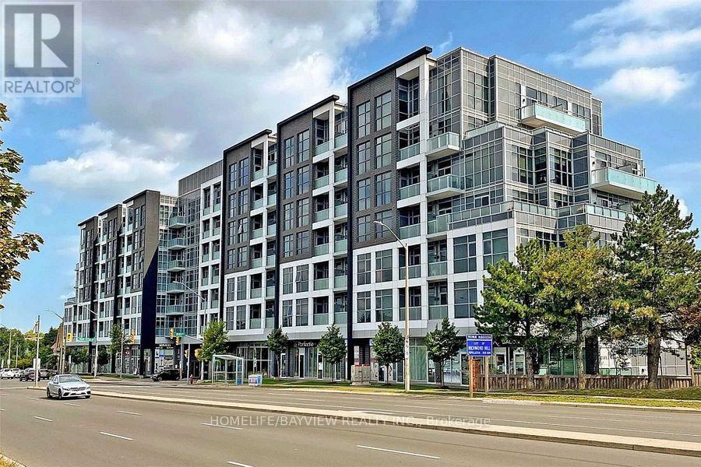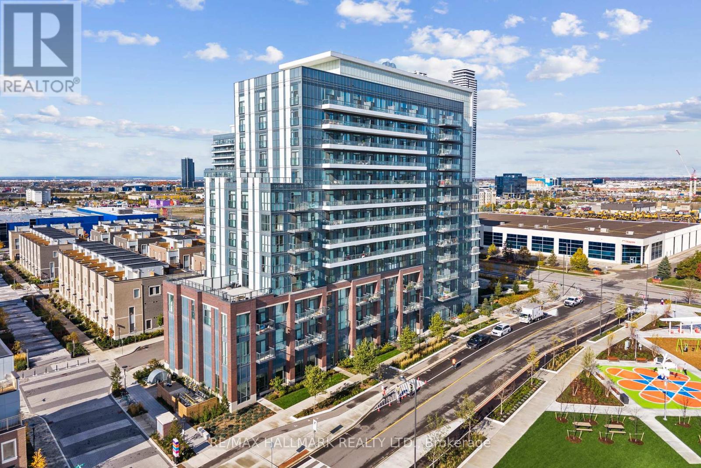3208 - 5 Buttermill Avenue
Vaughan, Ontario
Welcome to Transit City 2! Built in 2020 by CentreCourt Developments, this freshly updated, move-in ready 2-bedroom residence combines style, comfort, and convenience in one of Vaughan's most dynamic communities! Bathed in natural light, the suite showcases soaring 9-ft ceilings, floor-to-ceiling windows, and a seamless open-concept living and dining area. The modern kitchen is appointed with quartz countertops, an under-mount sink, and sleek finishes, while rich laminate floors add warmth throughout. From your south-facing perch, enjoy unobstructed views and a lifestyle steps from the VMC subway, the new 100,000-sf YMCA, shops, cafes, and fine dining. Minutes to York University, Vaughan Mills, and major highways, this master-planned community offers unparalleled amenities: a 9-acre park, 24-hour concierge, rooftop terrace, golf/sports simulator, party lounge, and more. A perfect blend of sophistication and convenience in an unbeatable location. Do Not Miss! (id:60365)
2 - 7 Phelps Lane
Richmond Hill, Ontario
Stylish and Chic 3-bedroom, 3-full-bath townhouse in a prestigious spot in Richmond Hill that offers the perfect blend of urban living and relaxation. Step inside and feel the natural light flooding through floor-to-ceiling windows, smooth 9-ft ceilings, elegant Oak staircases, and sleek beautiful vinyl flooring. Enjoy entertaining on a remarkable private rooftop with stunning views. one bedroom on main floor with full bathroom. The rooftop terrace and two balconies on the 2nd and 3rd floors offer ample outdoor space for relaxation and entertainment. Head to the primary bedroom with its 3pc ensuite and balcony access. The laundry is conveniently located on the upper floor. Nearby, discover parks, shops, fine restaurants, and esteemed schools like Academy for Gifted Children, with easy access to Toronto, Gormley Go station, and major highways, commuting is a breeze. This property offers an excellent opportunity to live in an incredible location at the finest of Richmond Hill. (id:60365)
19, 20 - 300 Don Park Road
Markham, Ontario
An outstanding opportunity to acquire a profitable, turnkey kitchen business operating from a spacious 4,000+ sq ft facility. The business is fully equipped with multiple high-quality machines, all owned outright, no leases or financing providing immediate value to the new owner. The premises include a modern showroom, two private offices, two washrooms, and ample parking space, making it ideal for both clients and staff. With a solid track record of profitability and strong infrastructure in place, this business is ready for continued operation or expansion. Whether you're an experienced operator or entering the industry, this is a rare chance to step into a fully functional, revenue-generating operation. Financial statements will be made available upon receipt of a bona fide offer and signed confidentiality agreement. (id:60365)
43 James Stokes Court
King, Ontario
Elegant Bungalow in King City. Step into timeless elegance with this exceptional 3+2 bedroom bungalow, offering over 6,000 sq. ft. of meticulously finished living space in one of King City's most prestigious and sought-after enclaves. Featuring porcelain tiles and hardwood flooring throughout, complemented by detailed crown moulding in every room. The heart of the home is a custom-designed kitchen. It showcases an oversized kitchen island, a Sub-Zero built-in fridge, Sub-Zero built-in wall oven, built-in microwave, built-in dishwasher, a Wolf gas range top, and a convenient mini fridge. The kitchen opens to a grand, oversized family room ideal for entertaining or cozy evenings at home. The spacious primary suite offers a private oasis with a luxurious 6-piece ensuite and a walk-in closet and Two additional main-floor bedrooms and a den. The fully finished lower level doubles your living space, complete with two full bedrooms, a full kitchen, expansive living and dining areas, and ample storage perfect for multigenerational living or in law suite. Professionally landscaped front and back gardens, offering privacy and a picturesque setting for outdoor living.This is more than just a home its a rare opportunity to experience refined, turn-key living in the heart of King City's most exclusive neighbourhood. A must-see for those seeking space, style, and sophistication. (id:60365)
31 Donaldson Road
East Gwillimbury, Ontario
Welcome to 31 Donaldson Rd in beautiful Holland Landing, where timeless charm meets modern living. This rare, fully renovated home sits on one of the area's most coveted & quiet mature streets. Nestled on almost half an acre & set back from the road, it offers privacy, space, & a stunning natural setting surrounded by mature trees & wonderful neighbours. From the moment you walk in, you'll feel the warmth & flow of this thoughtfully designed four bedroom home. Bright, spacious principal rooms invite gatherings & everyday comfort, with views of greenery from every window. The custom kitchen, crafted by a local cabinetry company, is the true heart of the home, perfect for cooking, entertaining, & creating memories. The cozy family room, anchored by a wood burning fireplace, adds the perfect touch of charm and comfort. Upstairs, four generous bedrooms provide plenty of space for family & guests. The primary suite is a retreat of its own, featuring a large walk in closet & a beautifully renovated ensuite. Every detail has been updated with care & quality, including smooth ceilings, pot lights, crown moulding, hardwood floors, upgraded trim & doors, & stylishly renovated bathrooms. You'll love the practical features too, such as a spacious main floor laundry room, oversized linen closet, heated double car garage with backyard access, lifetime fibre glass windows, finished basement with a four piece bath, two kitchen sinks, owned hot water tank, & more. Step outside to your private backyard oasis, fully fenced & surrounded by trees, perfect for relaxing or entertaining with a large deck, hot tub, firepit & there is definitely room for a pool. Two versatile sheds with metal roofs ideal for storage or spaces for hobbyists to retreat & work on their projects. This is a truly special home that blends modern updates with warmth & character in a family friendly community that is just minutes away from all the large amenities of Newmarket & Bradford. It is truly a must see! (id:60365)
79 Thomas Legge Crescent
Richmond Hill, Ontario
Absolutely Spectacular *Recently Renovated* 3 Bedroom 3 Washroom In A Quiet Neighborhood. All Brand New Modern Kitchen W/S.S Appliances, All Brand New Elegant Lights & Window Drapes, Living Room & Kitchen W/Eating Area, Exclusive Laundry, 2 Outdoor Parking Spots, Bus stop just mins walk, Mins walk to School , very quiet residential area with nice neighbors. All Amenities, Transit, School, Shopping, Community Center. Please No Pets/No Smokers. Tenant Pay 2/3 Of Utilities. Two Parking Spots!! (id:60365)
104 - 13311 Yonge Street
Richmond Hill, Ontario
High-End Turnkey Beauty Clinic, Fully Upgraded & Equipped for Success! A rare opportunity to own this GEM, a luxury beauty and wellness salon with over $150,000 in upscale renovations and more than $100,000 in professional nail equipment. The studio features: 5 quartz-top manicure stations & 4 custom-designed, high-end pedicure chairs. Spacious room with beds for permanent makeup, facials, or injections & a separate room for waxing or skincare treatments Located in a high-traffic, sought-after area, FH Beauty has a loyal clientele, elegant interior design, and a strong reputation. Perfect for experienced professionals or investors seeking a ready to-go, scalable business in the booming beauty and aesthetics industry. Business-only sale (Property is not included). Training and transition support included. Lease ends on 30th April/2028 with a 5 years lease renewal option. Showing Appointment Is Required. Don't go direct, don't speak to the staff. (id:60365)
566 Hoover Park Drive
Whitchurch-Stouffville, Ontario
566 Hoover Park Dr in Stouffville offers incredible value for families or first-time buyers. This beautifully maintained 3+1 bedroom, 4 bathroom home blends comfort, space, and convenience in a fantastic location. Step inside to discover an inviting open concept main floor featuring a bright kitchen with stainless steel appliances, generous counter space, and a cozy eat-in area that flows seamlessly into the living and dining rooms, perfect for entertaining or everyday living. A practical mudroom and laundry room provide easy access to the backyard, making it simple to enjoy both indoor and outdoor spaces. Upstairs, you'll find three spacious bedrooms, including a primary suite complete with a walk-in closet and private ensuite bath. The finished basement expands your living space with a large recreation room, an additional bedroom, and a full bathroom, ideal for guests, teens, or a home office. Recent upgrades add tremendous value and peace of mind, including a brand new furnace, new hot water tank, and a new roof, all ensuring comfort and efficiency for years to come.The laneway style double garage offers privacy and functionality with easy rear access, while ample street parking in front provides convenience for guests. Located just steps from Memorial Park, pickle ball courts, schools, shops, and the GO Station, this home sits in the heart of a vibrant community. For active families, the nearby leisure centre offers a pool and gym, and for winter enthusiasts, a scenic skating trail, providing year-round recreation just minutes from your door.566 Hoover Park Dr truly combines comfort, convenience, and community, a detached home offering exceptional value in sought-after Stouffville. (id:60365)
903 - 30 North Park Road
Vaughan, Ontario
LOCATION LOCATION LOCATION!! Gorgeous Modern & Stylish 1 Bedroom + Large Den 2 Bath Suite,With Amazing Unobstructed Views! Over 700 Sq.Ft + Balcony, In The Heart Of Vaughn, WalkingDistance To Shops,Grocery Stores And Promenade Mall. Easy Access To Major Highway. WellMaintained Unit. 1 Parking included, Big Balcony. 24 Hour Concierge. Indoor Pool, Sauna, Gym,Party Room, Games Room, Guest Suite Lots Of Visitor Parking. (id:60365)
61 - 189 Springhead Gardens
Richmond Hill, Ontario
Welcome to this beautifully sun filled and well maintained 3-bedroom, 2-bathroom townhome nestled in an excellent Richmond Hill location. This inviting home features classic parquet floors throughout, adding warmth and character to every room. The spacious main level offers a bright and functional layout-perfect for both everyday living and entertaining. The kitchen provides ample cabinetry and flows seamlessly into the dining and living areas, leading out to a private, fully fenced backyard-a perfect retreat for outdoor dining, gardening, or relaxing with family and friends. Upstairs, you'll find a large primary bedroom with two large closets, generous sized second and third bedrooms with plenty of natural light and closets, along with an updated 4 piece bathroom. The lower level includes a versatile space ideal for a family room, home office, gym, or additional bedroom as well as convenient laundry and storage areas. New 100AMP electrical panel (2025), new windows (2025). Parking spot conveniently located just steps from the front door! Located close to schools, next to Baif Park, Hillcrest Malls, Yonge Street Rapid transit, GO Station, and major highways, this home offers the perfect blend of comfort, privacy, and convenience. Opportunity for a second unassigned parking space. (id:60365)
201 - 8763 Bayview Avenue N
Richmond Hill, Ontario
Luxury 7-Story Tao Condo Features Picturesque Ravine Views In The Bayview Glen Neighborhood Of Richmond Hill. This Stunning Upgraded 1+1 Unit Is Freshly Painted.631 Sq Ft (Incl. Balcony) & 9 Ft Ceilings. Hardwood Floor Throughout. Floor To Ceiling Window In Both Living/Bed Rms. Open Concept Kitchen With Granite Counter & S/S Appliances. A Locker & An Underground Parking. 24Hr Security. Gym/Party/Games Rooms. Yrt Downstairs. Minutes To Go Train/Hwy 7/407/404. (id:60365)
511 - 60 Honeycrisp Crescent
Vaughan, Ontario
Experience modern city living at 60 Honeycrisp Crescent in Vaughan's Metropolitan Centre. This contemporary 1-bedroom plus den suite in the Mobilio South Tower offers open-concept living with 10-ft ceilings and sleek laminate flooring. The stylish kitchen features stainless steel built-in appliances, a paneled fridge and dishwasher, quartz counters, and ample storage. The versatile den is perfect for a home office, while the bright bedroom offers a large closet and floor-to-ceiling windows. Enjoy unobstructed east-facing views from the private balcony and the convenience of in-suite laundry. Residents have access to premium amenities including a fitness centre, theatre room, party lounge, guest suites, and BBQ terrace. Just steps to the Vaughan Metropolitan Centre subway, Viva, YRT, and GO Transit, with easy access to York University, Vaughan Mills, IKEA, and major highways. A perfect blend of style, comfort, and convenience. (id:60365)

