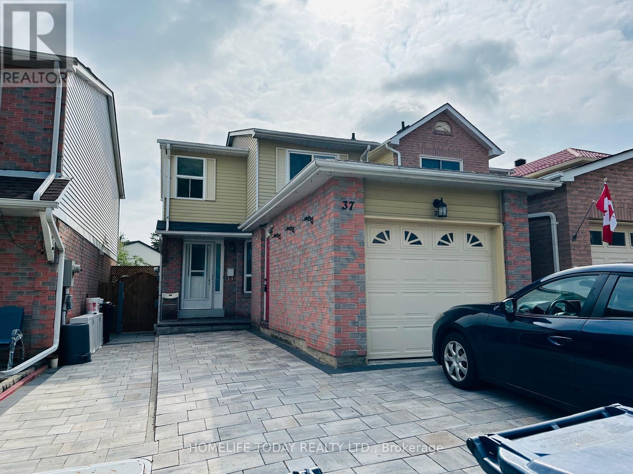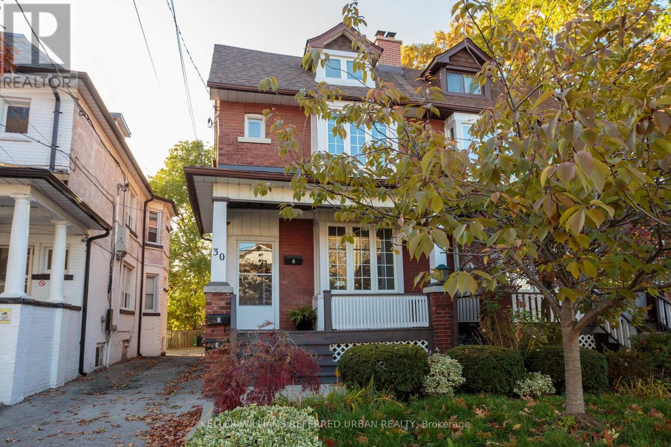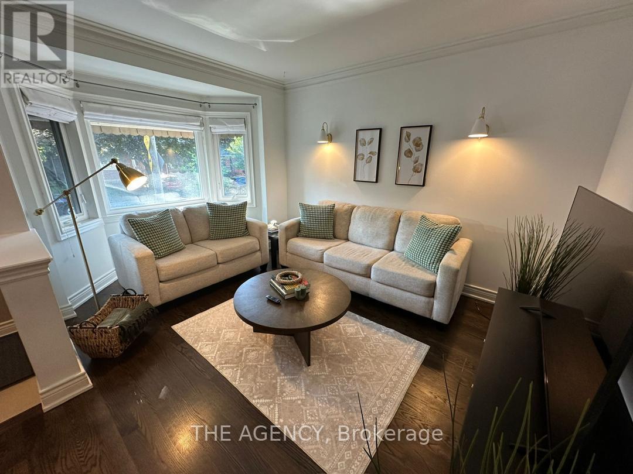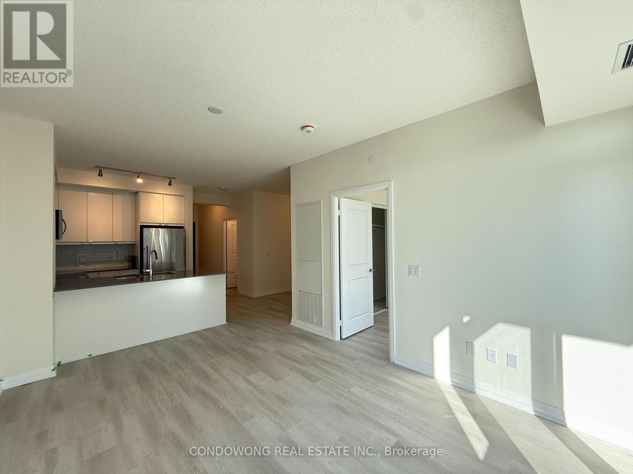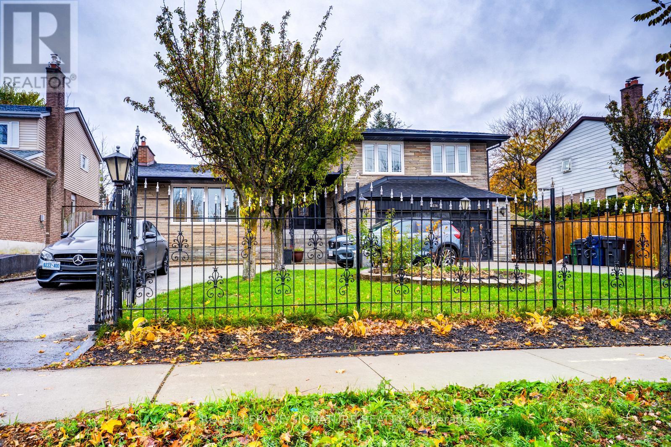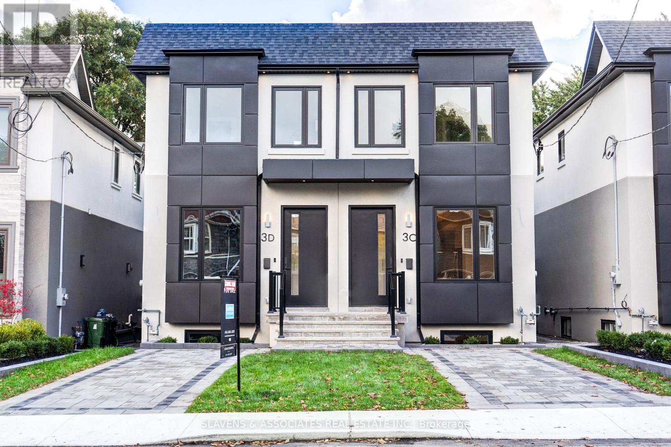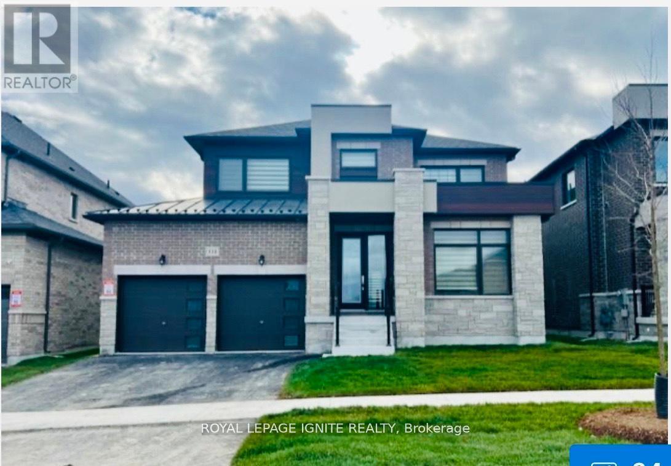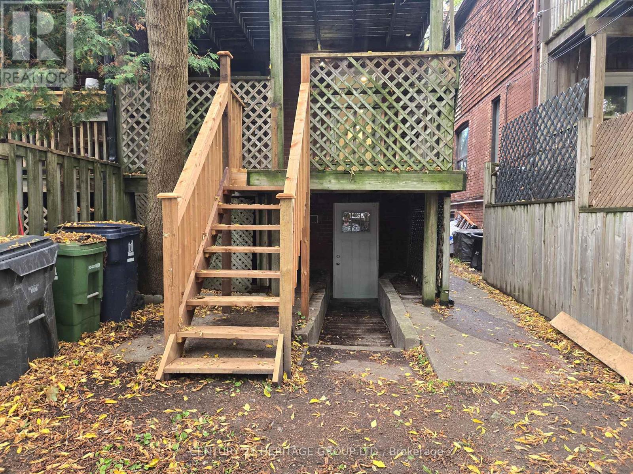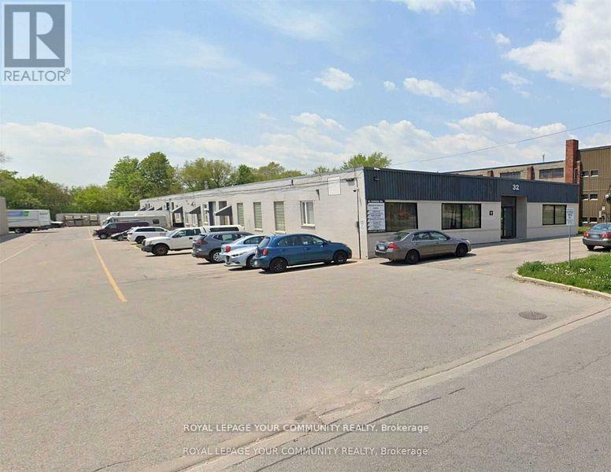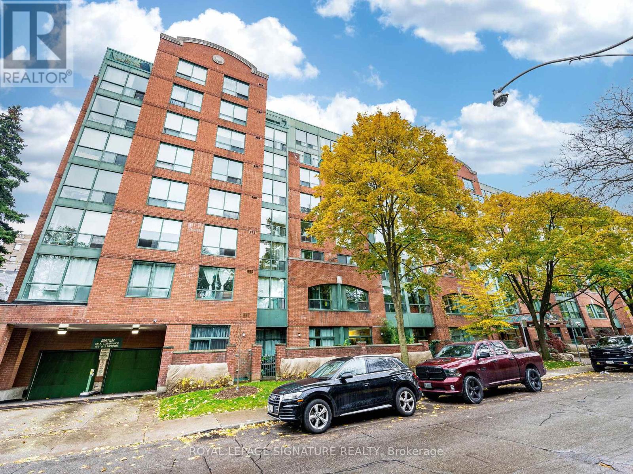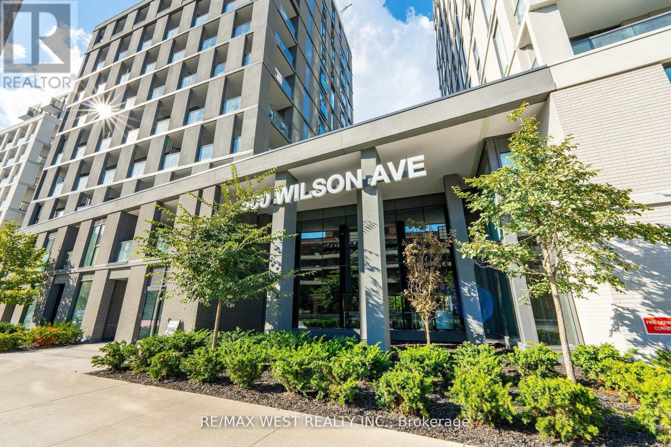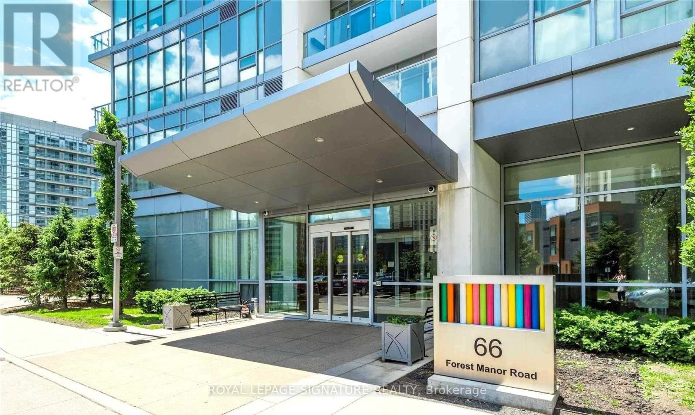Main - 37 Frontier Pathway
Toronto, Ontario
Must See! Convenient Location! A Charming And Well-Maintained 3-Bedroom Detached 2-Storey Home In A Desirable, Family-Friendly Neighbourhood! Features Laminate Flooring Throughout, Upgraded Light Fixtures, And A Functional Open-Concept Layout. Spacious Living And Dining Area With Walk-Out To A Large Deck - Perfect For Entertaining. Modern Upgraded Kitchen With Stylish Backsplash And Ample Cabinet Space. Three Generously Sized Bedrooms And Two Washrooms. Recently Updated Front And Backyard With Interlocking And Landscaping. Attached Single-Car Garage Plus Two Driveway Parking Spaces. Ideally Located Close To TTC, Hwy 401, Parks, Schools, Shopping, Library, Hospital, And All Amenities. Move-In Ready And Perfect For A Growing Family! Close to Centennial College- Progress Campus with parking included. INTERNATIONAL STUDENTS WELCOME. (id:60365)
3 - 30 Oak Park Avenue
Toronto, Ontario
This renovated 2-level upper suite is ideally located just a 10-minute walk from Woodbine subway station. Easy to budget with heat, hydro, water, and private surface parking space included in the rent. Situated on a quiet residential street with mature trees, you will appreciate the character of a century home with the beauty of contemporary updates. The east-west configuration brings gorgeous morning light through the front bay window, and you can enjoy sunsets on your private terrace. The third floor room features windows on both sides, making an interesting home office, family room, or second bedroom. Upgrades include in-suite private laundry, stainless steel appliances, quartz countertops, and wide-plank vinyl flooring. Walk to all the shops, amenities, and restaurants the Danforth has to offer, and enjoy the many nearby parks and green space. Be sure to watch the virtual walkthrough tour! (id:60365)
57 Highfield Road
Toronto, Ontario
Welcome to this charming fully furnished Leslieville home tucked on a quiet, treelined street. Inside, rich hardwood floors and classic details create a warm, inviting feel. Thebright front room overlooks the landscaped yard, while the kitchen opens to a lush garden perfect for summer evenings. The basement features a separate entrance, two extra bedrooms,and a second cozy family room, the backyard has a large furnished patio with a BBQ, ideal forentertaining. Steps from the best of Leslieville, Riverdale, and The Beaches. (id:60365)
823 - 3270 Sheppard Avenue E
Toronto, Ontario
Brand-new quality, luxury design, and a premier location ideal for first-time buyers, families, or investors seeking a refined urban lifestyle in Scarborough. And be among the first to own this freshly completed unit in the Pinnacle Toronto East a modern 30storey tower rising at the vibrant Sheppard & Warden corridor. Step outside to TTC bus routes, a short walk to Don Mills Subway and Agincourt GO, and seamless access to Highways 401/404/DVP. Major shopping hubs like Scarborough Town Centre and Fairview Mall are just moments away. (id:60365)
174 Bellamy Road
Toronto, Ontario
In Demand Location, Rent A Beautiful Side-Split 3 (Basement Portion Only) With 4 Large Bedrooms, 2 Washroom, 2 Car Parking, Basement Apartment With Separate Entrance. High Ceilings, Tons of Closet and Storage Space. Walking Distance to Eglinton Go Train, TTC, Bustling Eglinton Ave, Mccowan Park, Nature Trails, Cedarbrae Mall And More. (id:60365)
3d Linton Avenue
Toronto, Ontario
Be the first to live in this super spacious brand new semi-detached home in a prime location! Right near The Beaches, Schools, Public Transit and much more! Ready to move in, 3 + 3 bedroom, 4 bathroom, flooded with natural light and filled with luxury finishes. Open concept main floor with 10 feet high ceilings, 2 kitchen islands and stainless steel appliances! Large and comfortable family and dining room that the whole family can enjoy. An entertainers dream! Walk out to the gorgeous backyard with a custom and brand new deck. Luxurious powder room on main floor nestled away in the corner for optimal privacy. 3 large bedrooms upstairs, each with windows and built-in closets. The laundry room is also on the second floor for convenience and is stocked with tons of storage options. A family's dream! Fully finished basement with high ceilings that offers a wide array of possibilities. Three bedrooms in the basement, one to use as a bedroom, one as an office and a large recreational room. Run don't walk to this amazing opportunity at 3D Linton! (id:60365)
114 Whitehand Drive
Clarington, Ontario
This beautifully designed 2,750 sq. ft. home sits on a rare 50-foot lot in one of the area's most sought-after Newcastle communities. From its thoughtful layout to its unbeatable location, every detail is crafted for comfort, functionality, and modern style. spacious residence features four bedrooms and four bathrooms, offering ample space for families or those who love to entertain. The main floor includes a designated office room, perfect for professionals or anyone who needs a quiet space to work from home. Enjoy a double car garage, 4-car driveway, and a backyard backing onto a park. Minutes to schools, parks, shopping, transit, and major highways - this is the space, style, and location you've been waiting for! Unfinished basement - a blank canvas ready for your custom design. Conveniently located close to all amenities, this home is just minutes away from Hwy 401 and Hwy 115, making commuting a breeze. Additionally, you'll find excellent schools and beautiful parks nearby, enhancing the neighborhood's appeal. (id:60365)
Basement - 217 Kingston Road
Toronto, Ontario
Welcome To This Beautifully Finished Lower-Level Bachelor Apartment With A Convenient Walk-In Entrance * Bright, Open-Concept Layout * Modern, Upgraded Full Kitchen with Quartz Counters &Backsplash, Stainless-Steel Fridge, Sleek Cabinetry, And Stylish Finishes * Nice 4-Piece Bathroom with Bath & Shower * Private Walk-in Entrance & Private Ensuite Laundry Room * Fresh, Contemporary Design With Quality Flooring And Recessed Lighting Throughout * Located In The Heart Of The Upper Beaches At Kingston Rd. & Woodbine Ave. * Steps To Trendy Shops, Cafes, And Restaurants Along Kingston Rd. * Minutes To The Beach, Queen St. East, And The Boardwalk *Excellent Transportation with TTC And GO Transit Nearby & Great Walk Score & Very Bikeable Area * Quick Access To Downtown Toronto And Major Highways * Ideal For Professionals Or Students Seeking A Convenient, Modern, Move-In Ready Space In A Vibrant Neighbourhood * Must See! (id:60365)
1 - 32 Howden Road
Toronto, Ontario
Here is a Great Clean Facility With A Small Office Area Suitable For Most Businesses. Great Location For Your Business With Easy Access To Public Transit Just Steps Away and Highways 401 And DVP Are Just Minutes Away. Truck-Level Shipping Can Accommodate Straight Trucks And Cube Vans Only. 53' Trailers Can Fit Here But It Will Be Very Tight. Food and Woodworking Businesses Are Possible Here (id:60365)
221 - 95 Prince Arthur Avenue
Toronto, Ontario
Welcome to The Dunhill Club at 95 Prince Arthur Avenue; A boutique building perfectly positioned where culture, character, and convenience meet. This bright east-facing 1-bedroom suite offers an inviting open layout with expansive windows. Inside, you'll find laminate floors throughout, generous closet space, and an updated kitchen and bathroom. Life here means being steps from everything: the ROM, the Gardiner Museum, U of T, Bloor Street shopping, and the restaurants of Yorkville and the Annex. When you're ready to unwind, head to the rooftop terrace for panoramic neighbourhood views, take a dip in the whirlpool, or relax in the beautifully landscaped garden. With two subway stations nearby, getting anywhere in the city is simple. All utilities are included in the rent, aside from cable & internet. Come see for yourself what makes The Dunhill Club at 95 Price Arthur Ave so special! (id:60365)
721 - 500 Wilson Avenue
Toronto, Ontario
Beautiful 3-Bed, 2-Bath Unit at Nordic Condos! Bright and spacious North, East & West-facing unit located in the vibrant Clanton Park community. Modern design, extensive green space, and thoughtfully planned amenities make this the perfect place to call home. Prime Central Location: Steps to Wilson Subway Station, minutes to Hwy 401, Allen Rd, Yorkdale Mall, parks, shopping, restaurants & transit. Building Amenities include 24-hr concierge, fitness studio with yoga room, pet wash station, outdoor lounge area & more. Ideal for families, professionals, or investors seeking a well-connected urban lifestyle! (id:60365)
1409 - 66 Forest Manor Road
Toronto, Ontario
Located at 66 Forest Manor Road in the Emerald City II Condos, this stylish 1-bedroom plus den suite on the 14th floor offers modern living with sun-filled southwest views overlooking greenspaces and the CN Tower. Highlights include 9-foot ceilings, upgraded laminate flooring, and a spacious den ideal for a home office or guest room. The kitchen is equipped with stainless steel appliances, including a fridge, stove, dishwasher, microwave/vent hood, and in-suite washer/dryer. Residents enjoy exclusive access to premium amenities, including an indoor pool, hot tub, yoga and fitness rooms, theatre, guest suite, lounge, and billiards room, along with security and visitor parking. Perfectly located, the building is just steps from Fairview Mall, parks, restaurants, and the Don Mills Subway Station, with TTC service and Highways 401/404 nearby for easy commuting. Grocery stores and Supermarkets, along with cafes and entertainment options like Cineplex Fairview Mall, are all within walking distance. Close to top-rated schools and community amenities, this residence combines style, convenience, and comfort in one of North York's most desirable neighborhoods. Don't miss out on this fantastic opportunity - schedule a viewing today! Asking $2,400+hydro. AAA Tenants Only. Credit checks, references and employment letters required. (id:60365)

