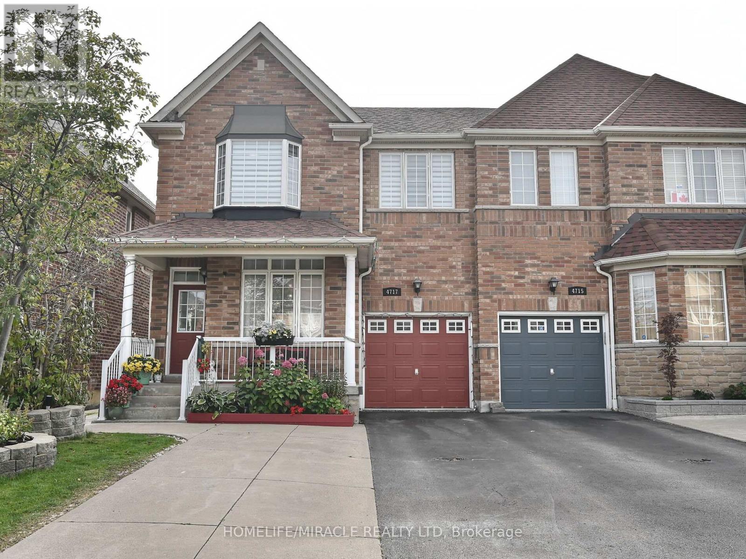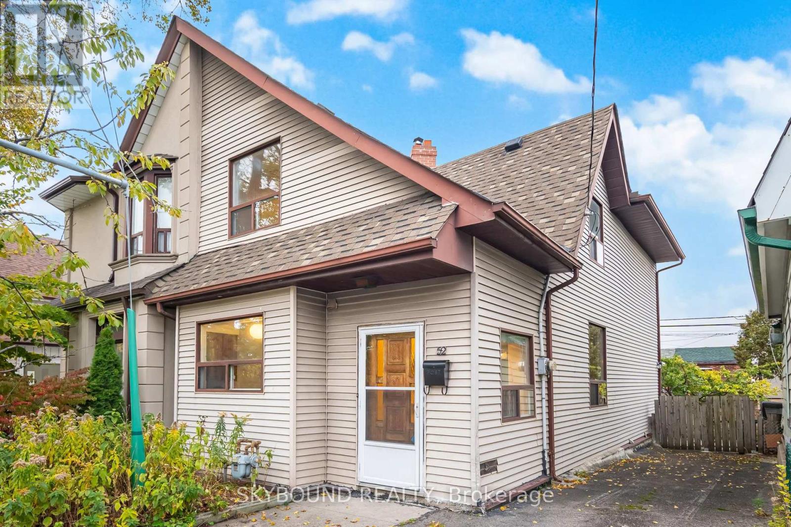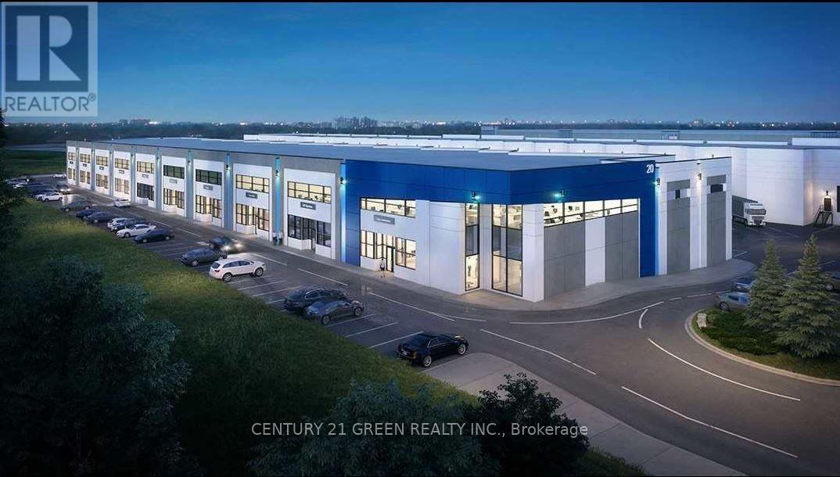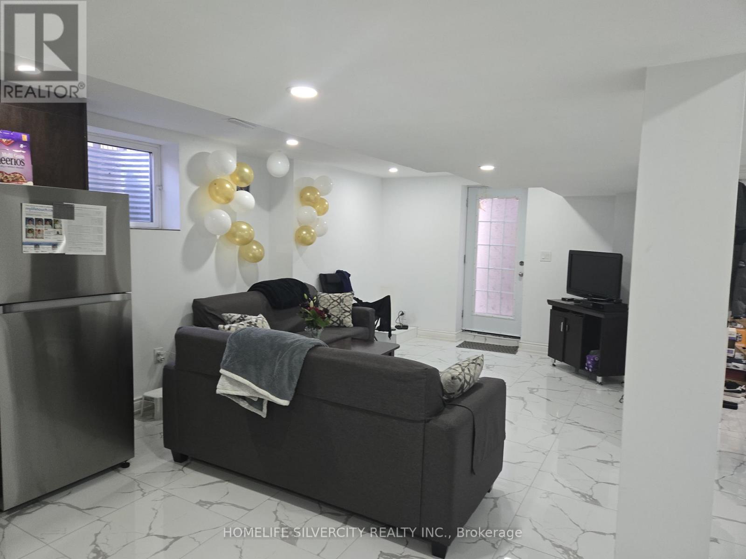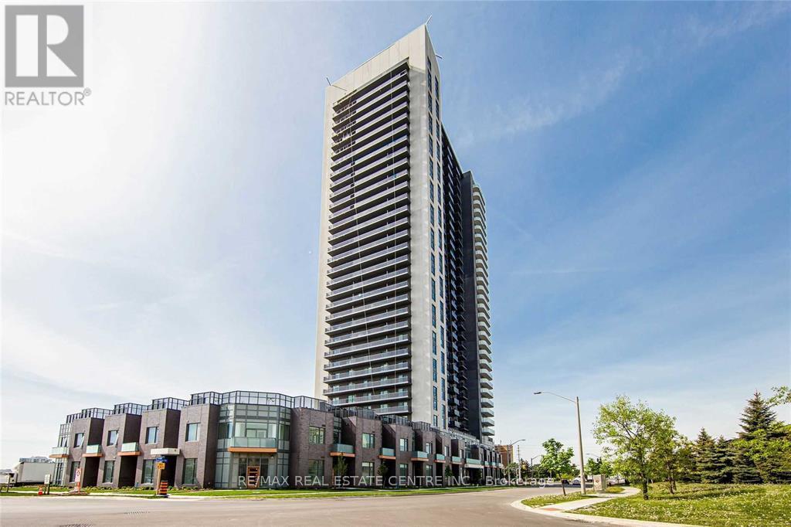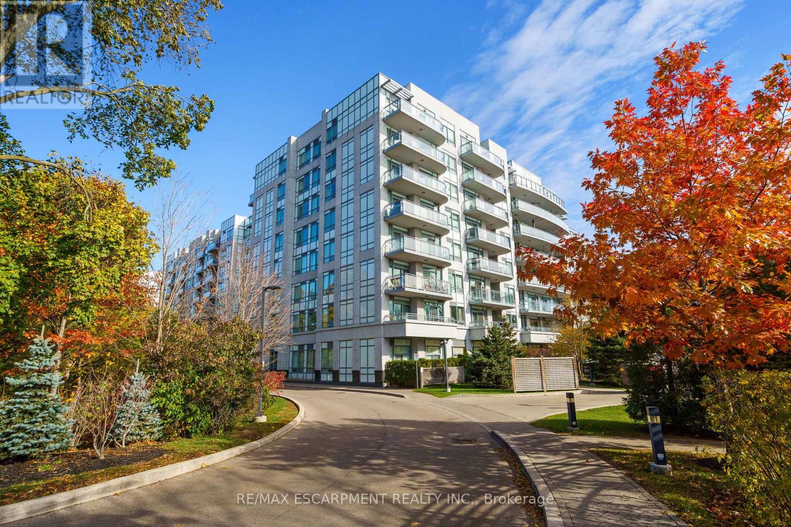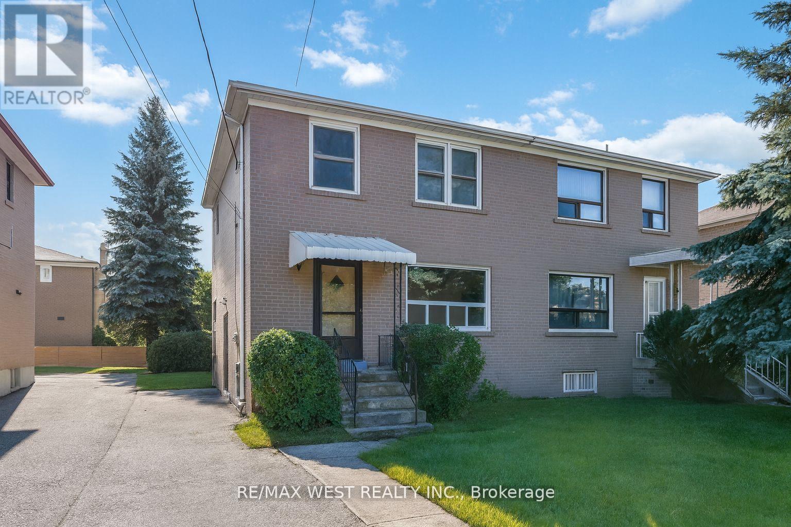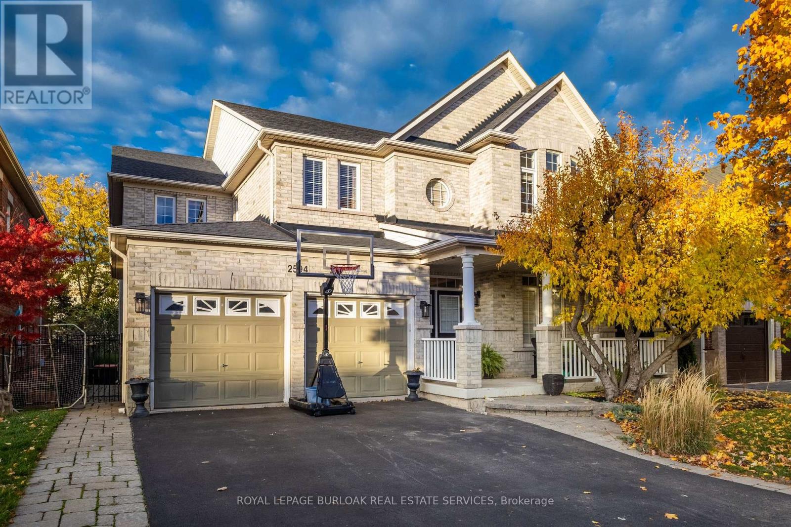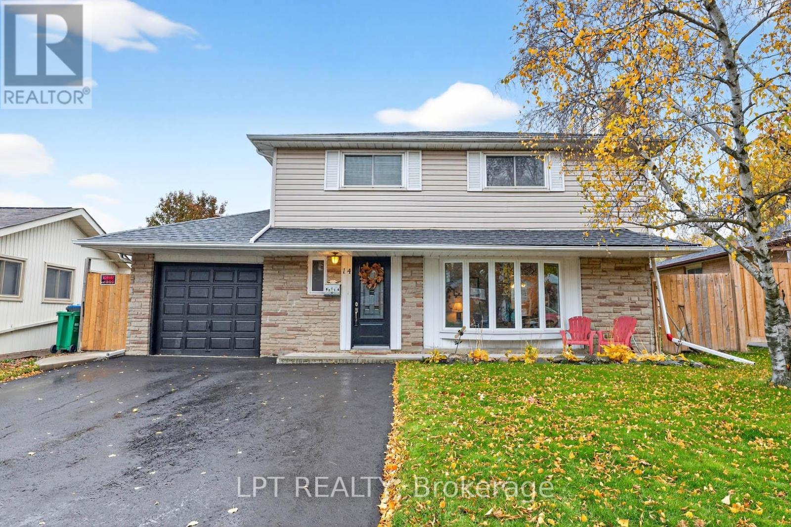4717 Colombo Crescent
Mississauga, Ontario
IMMACULATE BRIGHT RARE TO FIND SEMI IN CHURCHILL MEADOWS. SPACIOUS MAIN FLOOR OPEN CONCEPT LAYOUT WITH SEPERATE LIVING ROOM AND FAMILY ROOM.NO CARPET IN THE HOUSE. LOTS OF DAY LIGHT, WITH WELCOMING FRONT PORCH/GARDEN WITH LOTS OF PERINAL PLANTS THAT GROWS EVERY YEAR AND TASTEFULLY MAINTAINED BACKYARD GARDEN.NEW QUARTZ COUNTERTOPS IN KITCHEN & WASHROOM.ROOF SHINGLES REPLACED 2017, FRESHLY PAINTED HOUSE WITH BASEMENT FINSHED IN 2023 WITH FULL WASHROOM, KITCHNETTE AND SEPERATE ENTRANCE.3 CAR PARKING ON DRIVEWAY AND 1 GARAGE PARKING. FAMILY ORIENTED NEIGHBOURHOOD, CLOSE TO ALL AMENITIES, CLOSE TO MAJOR HWY, HWY 403 ON DOORSTEP. CLOSE TO SCHOOL, GROCERY STORES AND LOTS OF FOOD JOINTS RESTAURANTS NEARBY.BRING YOUR FUSSIEST CLIENT, WILL NOT BE DISAPPOINTED.CLOSE TO CREDIT VALLEY HOSP, ERIN MILL MALL. 2 LAUNDRY IN HOUSE 1 UPPER LEVEL AND 1 BSMT 2 KITCHENS (id:60365)
52 Ford Street
Toronto, Ontario
Finally, a rare chance to break free from condo living, this charming semi in Carleton Village delivers more space, more privacy and far greater long-term value than any unit at this price point. Just under 1200 sqft, this well-maintained three bedroom home offers true functionality in one of Toronto's most connected neighbourhoods. Steps to the junction and a short walk to the St. Clair streetcar, the location delivers unbeatable access to transit, parks, cafes and local amenities. Inside, bright principal rooms, excellent ceiling height and an efficient layout create a warm, comfortable flow. A private driveway, rare for the area, adds everyday convenience and real utility. Sold as is, the home gives buyers the opportunity to update, personalize, and build equity on their own terms. With no maintenance fees, land ownership, space to breathe and the charm of a character home, this property stands out as a smart and compelling alternative to condo living. An excellent opportunity for first-time buyers, families or investors! (id:60365)
3509 - 4015 The Exchange Street
Mississauga, Ontario
Live in the heart of Mississauga's vibrant Exchange District at EX1 - 4015 The Exchange. This brand new, 1-bed suite blends modern design with everyday comfort. Featuring ~9-foot ceilings, an open layout, and large windows that flood the space with light, the home offers a sleek kitchen with integrated Fulgor Milano stainless steel appliances, quartz countertops (& matching backsplash) and imported Italian cabinetry from Trevisana. Enjoy smart home access with the Latch smart access system, Kohler plumbing fixtures and eco-friendly geothermal heating. The unit also includes high-speed internet and a bicycle storage unit. Enjoy clear, incredible views of the city while being steps to Square One, Sheridan College and public transit, with easy access to Highway 403. This is the perfect home for those seeking style, convenience, and city energy. Amenities will include: 24-hour Concierge, Parcel Room, Fitness Centre, Basketball half-court, Indoor Pool with Whirlpool Spa, Sauna, Yoga studio, Multi-use Games Room, Rooftop Terrace, Work from home space & Lounge to name just a few. (id:60365)
2535 Robin Drive
Mississauga, Ontario
Welcome to 2535 Robin Drive, a masterfully upgraded residence in the affluent Sherwood Forest neighbourhood. Every inch of this 4+2 bedroom, 4-bathroom corner-lot home has been thoughtfully reimagined, inside and out, with style and intention. Step inside to a bright, open-concept main floor that flows seamlessly across warm hardwood floors, ambient pot lights, and well-connected principal rooms. The charming kitchen boasts quartz countertops, stainless steel appliances, and flows effortlessly into the breakfast area. The family room stuns with a striking fireplace framed by a porcelain surround, and a direct walkout to your private patio. On the upper level, the bedrooms are generously proportioned, with large windows, ample closet spaces, and a primary retreat that delivers comfort without compromise. Each bathroom has been updated with new plumbing, modern vanities, and contemporary fixtures. On the lower level, a full secondary living space awaits, complete with a kitchenette, full bath, two additional bedrooms, an office/den, and plenty of room for multigenerational living or potential income. Behind the scenes, extensive mechanical upgrades include a new furnace, cooling coil, A/C, humidifier, and thermostat, ensuring long-term peace of mind. Outside, the transformation continues with curated landscaping, full irrigation, and a driveway that makes parking a breeze. Set within minutes of top-ranked schools, parks/trails, easy access to public transit, highways, and everyday essentials, this home checks every box. (id:60365)
20 - 10 Lightbeam Terrace
Brampton, Ontario
Brampton's most Strategically located Industrial Condo. Located Very Close to Hwy 401/407. Corner Of Steeles Ave & Heritage Rd with Steeles Exposure. 24 Ft Clear Ceiling Height, R15 Architectural Precast Construction,12'X14' Powered Drive in Door with A Concrete Drive in Ramp Recessed into The Unit. 2779 Sq. Ft. Unit is Finished with Modern 3 Offices at Ground Floor, Accessible Washroom, Kitchenette and additional 1000 Sq. Ft. mezzanine finished with 5 Offices, Board Room, Washroom & Kitchenette. Excellent Potential Rental income. Unit Facing Steeles with Industrial M4 Zoning Permits Variety of Uses Including but not limited to Manufacturing, Processing, Wholesalers, Retail Etc. Close To Public Transit, Hwys, Rivermont Plaza. ***Do Not Miss this Excellent Opportunity!*** (id:60365)
Upper - 71 Lanark Circle
Brampton, Ontario
Welcome to this beautiful semi-detached home, built in September 2017, offers 4 spacious bedrooms and 2.5 bathrooms. The home features hardwood flooring on the main floor and elegant vinyl shutters throughout, creating a modern and warm atmosphere. The bright breakfast area with a walkout to the backyard is ideal for family gatherings and everyday comfort. Conveniently situated close to all amenities including schools, parks, shopping plazas, restaurants, and public transit. Minutes to Mount Pleasant GO Station and major highways, with the upcoming Highway 413, Costco, and big brand stores soon arriving nearby-this property combines comfort, convenience, and incredible future growth potential. (id:60365)
80 Abitibi Lake Drive
Brampton, Ontario
Legal Basement 2 Bedroom,One Bath Kitchen etc. Freshly Painted Brand New , No Carpet completely Independent & Private Side Entrance include own washer & Dryer in Basement. Their own use walking School park in front of the house, Bus Stop 2 Mins Walking. One parkinfg Spot included in the rent. (id:60365)
1602 - 8 Nahani Way
Mississauga, Ontario
Bright 9' Ceiling 1-bedroom 1- complete bathroom Unit With Balcony Unobstructed View In Heart Of Mississauga. Super Close To 401, 403, 407. Near Square One Mall, Celebration Square, Sheridan College, Go Bus Terminal, School And Park (id:60365)
307 - 3500 Lakeshore Road W
Oakville, Ontario
Welcome to BluWater - an exquisite lakeside sanctuary where sophisticated urban living meets breathtaking natural beauty. This remarkable 2-bedroom, 2-bath residence with 2 parking spaces and a locker spans just under 1,000 sq. ft. of meticulously crafted living space, designed for the most discerning homeowner. The southwest-facing layout bathes the interior in golden light while offering panoramic views of lush gardens and the endless expanse of Lake Ontario. The open-concept kitchen showcases high-end Liebherr and AEG built-in appliances-including a fridge, gas stove, dishwasher, and microwave-along with a convenient breakfast bar that seamlessly connects to the bright, spacious living area. The thoughtfully designed split-bedroom floor plan ensures privacy, featuring a primary suite with a luxurious 5-piece ensuite and walk-in closet, while the second bedroom and bath are perfectly positioned for guests or family. The ensuite laundry includes a stackable washer and dryer for added convenience. Throughout, rich hardwood flooring enhances the home's timeless elegance. Step out to a spectacular wrap-around balcony with multiple walkouts and a gas line for BBQs, ideal for lakeside entertaining. BluWater offers resort-style amenities including a sparkling outdoor pool, tranquil gardens and sitting areas, a fully equipped fitness center, rejuvenating whirlpool, elegant social lounge, and guest suite. Perfectly located near shopping, scenic trails, parks, and major highways, this residence represents the pinnacle of Oakville luxury living, where every sunrise and sunset brings new inspiration. (id:60365)
241 Eileen Avenue
Toronto, Ontario
Experience Timeless Charm And Endless Potential With This 3+1 Bedroom, Two-Storey Semi-Detached Home, Perfectly Situated On A Quiet Cul-De-Sac In One Of Toronto's Most Sought-After Neighbourhoods. Thoughtfully Designed And Exceptionally Well-Built, This Home Offers A Rare Combination Of Comfort, Space, And Opportunity - Whether You're A First Time Buyer, A Growing Family, Or Looking To Personalize A Home To Your Taste. Set On A Generous Lot, The Property Features A Bright, Sun-Filled Solarium With Direct Walkout Access To A Private, Fully Fenced Backyard - An Ideal Space For Morning Coffee, Relaxing Evenings, Or Summer Get-Togethers With Family And Friends. One Of The Home's Greatest Strengths Is Its Solid Structure And Excellent Layout, Providing A Strong Foundation For Future Updates Or Custom Renovations. With great "bones" and plenty of room to grow, this property offers incredible potential to create a home perfectly tailored to your lifestyle. The Location Is Exceptional - Surrounded By Highly-Rated Schools, Convenient Transit, Beautiful Parks, Walking And Biking Trails, And Nearby Golf Courses. Just Minutes Away, The Vibrant Communities Of Bloor West Village And The Junction Offer Boutique Shopping, Cafes, Restaurants, And Everyday Essentials. 241 Eileen Avenue Is A Wonderful Opportunity To Put Down Roots In A Family-Friendly Neighbourhood While Adding Value Over Time. Don't Miss The Chance To Make It Yours. (id:60365)
2594 Armour Crescent
Burlington, Ontario
Fabulous 4 bedroom/2.5 bathroom detached two storey home with tasteful décor throughout in the fabulous Millcroft Community of North Burlington. Main floor highlights include are modeled eat-in kitchen with high-end appliances that is open to a family room with a gas fireplace and a walkout to a covered porched, a separate den area, a spacious and separate living/dining room and a powder room. The second floor features a large primary bedroom with a 5-piece ensuite, massive walk-in closet and a walkout to a covered balcony, three other good sized bedrooms, a laundry room, a sitting area and an additional 4-piece bathroom. A fully finished lower level includes a large recreation room, an additional room that, if needed, could easily be converted into a fifth bedroom and plenty of storage. The exterior of the home features a covered porch at both the front and back of the house, a deck, patio and a second floor balcony overlooking a private yard that is ideal for both outdoor enjoyment and entertainment. Located in one of the most sought after neighbourhoods in all of Burlington, this home is close to amazing schools, parks, shopping, highways and an many of the amazing amenities that the City of Burlington has to offer. AN ABSOLUTE MUST SEE! (id:60365)
14 Caledon Crescent
Brampton, Ontario
****Public Open House Saturday November 15th & Sunday November 16th From 1:00 To 2:00 PM.*** Offers Anytime. Detached Home With Large Driveway Located In Peel Village. This Well Maintained Home Is Situated On A Quiet Crescent. Irregular Lot At 47.81 Feet By 100.08 Feet With Rear 59.67 Feet As Per Geowarehouse. 1,418 Square Feet Above Grade As Per MPAC. Modern Kitchen With Backsplash & Stainless Steel Appliances. Newly Installed Hardwood Floors On Main Floor. Walk Out To Pool From Solarium. Bright & Spacious. Newly Renovated Washrooms. Finished Basement With Pot Lights. Roof Redone In 2020. In Ground Pool With Privacy Fenced Backyard. Perfect For Entertaining! Click On The 4K Virtual Tour & Don't Miss Out On This Gem! Convenient Location. Close To Highway 410 & 407, Transit, Shops, Schools & Other Amenities. Garage Can Easily Be Converted Back. (id:60365)

