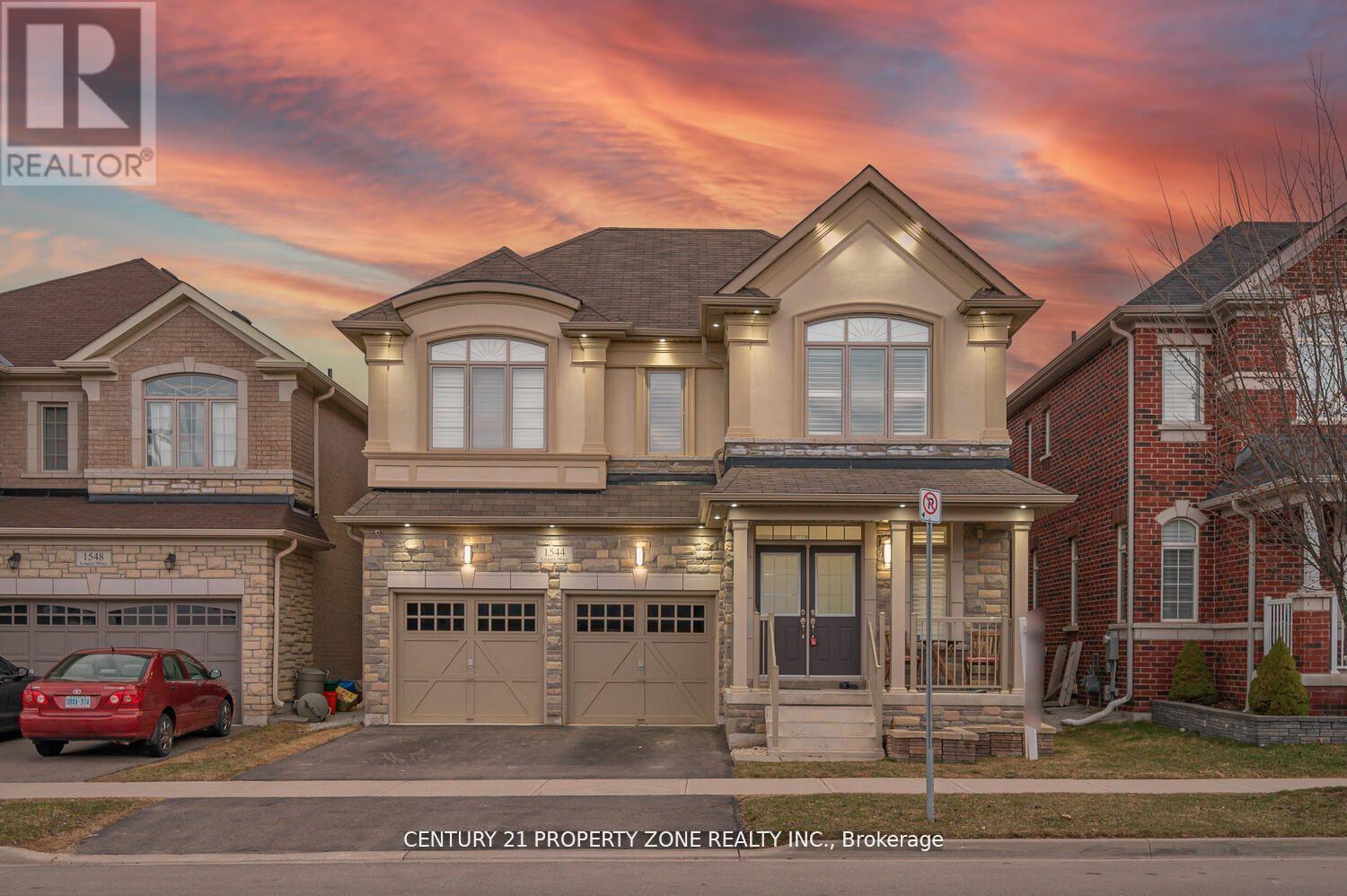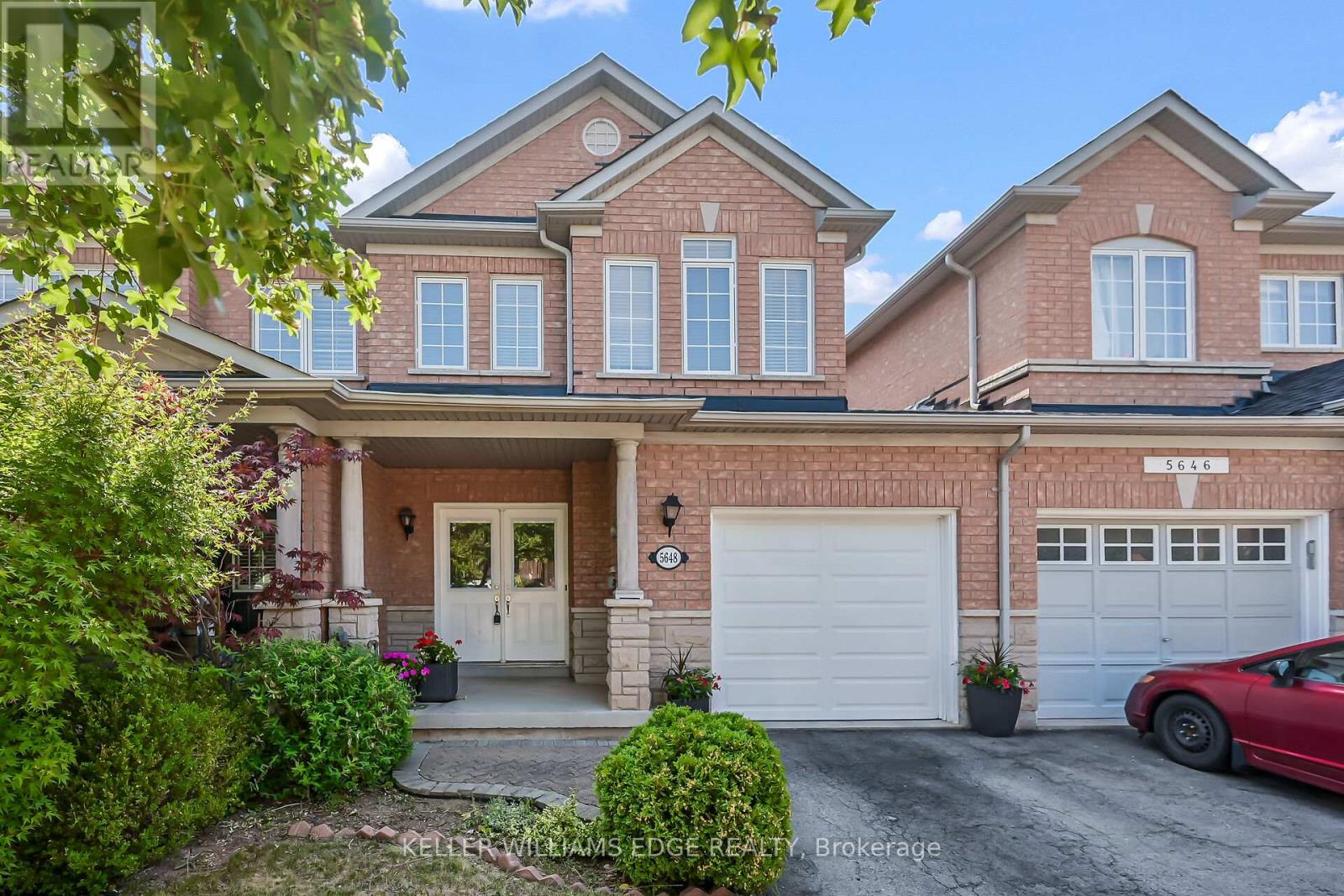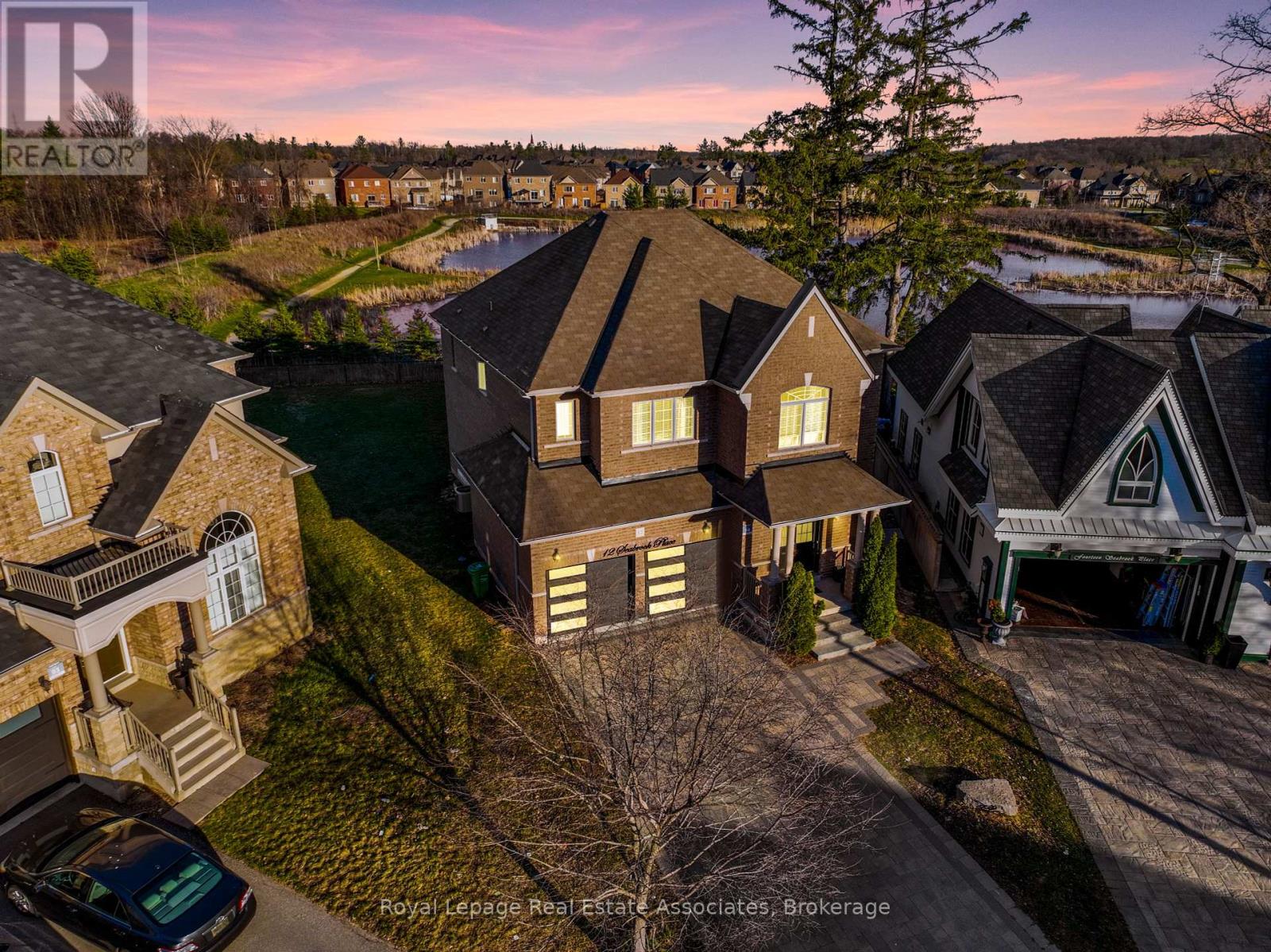26 Lockton Crescent
Brampton, Ontario
Welcome to 26 Lockton Cres, a beautifully renovated, meticulously maintained 4-level side split with a spacious two-car garage (rarely available), 4 large bedrooms, 2 spacious updated baths (with lots of room for more) on a gorgeous manicured private lot with perennial gardens on one of the nicest streets in Peel Village, and one of Brampton's best neighbourhoods, just a 500m walk to a sought-after IB school! This move-in-ready home blends modern comfort with timeless charm, gleaming hardwood floors, and generous principal rooms flooded with natural light from large bay windows. The updated kitchen features quality soft close solid hardwood cabinetry, overlooking your resort-like backyard, fully fenced and beautifully landscaped with a gorgeous gazebo providing tranquil covered entertaining space framed by mature trees and gardens. The finished lower levels add incredible flexibility with a separate entrance, a large rec room, with lots of room for an additional bedroom/office/gym, bath, and potential in-law suite, and still have plenty of storage with the full sized crawl space. Basement renovated in 2020, new roof (2016), with additional renovations including front and side walkways updated with quality stone, electrical panel w/separate pony panel in garage, two-stage efficiency furnace, windows, garage door, smoke/CO detectors, garden shed, hardwood floors, kitchen and baths. Perfectly located in a quiet, family-friendly crescent close to parks, trails, shopping, transit, and highways, this rare gem offers the ultimate combination of space, style, and setting. Located in South Brampton making for an easy commute and close to everything! (id:60365)
308 - 1535 Lakeshore Road E
Mississauga, Ontario
The Condo That Went to House School and Graduated With Honours. Majoring in "flow like a house" and minoring in interior design, it boasts the building's largest layout, a 3-bedroom + den that could double as a 4th bedroom without breaking a sweat. With its size and natural flow, it's easy to forget you're in a condo and not a house. The heart of the home is a gorgeous, open-concept kitchen with a massive granite island, ample cupboards, and smart conveniences that make cooking and storage a breeze. The dining and living areas flow perfectly for hosting, while two beautifully updated bathrooms bring fresh, modern style with quality finishes. The primary suite overlooks lush green space and the Etobicoke Creek, offering a peaceful, private view that's truly rare in a condo. Step outside and you're surrounded by parkland and trails, making it easy to forget you're anywhere near the city, until you step out and find every convenience just minutes away. Marie Curtis Park and the beach are steps from your door, with running, walking, and biking trails all around, and the golf course next door. Farmers market Sundays at the historic Small Arms building and a wide assortment of building amenities keep life interesting; indoor pool, gym, sauna, billiards, party room, library, tennis, basketball, and squash courts. And when you do want the city, a 10-minute stroll to Long Branch GO gets you to Union Station in about 20 minutes. That's downtown in half an hour, coffee in hand, earbuds in, enjoying your favourite playlist, audiobook, or podcast. Heck, you could even get a head start on work, you keener. When you want a change of pace from downtown, Port Credit is just a 7-minute GO ride away, offering the intimate charm of cafes, bakeries, boutiques, and inviting restaurants. Quick highway access puts the QEW, 427, Gardiner, and 401 within easy reach. Bonus points - you're in Mississauga, so no double land transfer tax. (id:60365)
43 Giraffe Avenue
Brampton, Ontario
Location! Location! Location! Beautiful 3-bedroom home in a high-demand area featuring a finished basement and no house at the back for added privacy. Functional open-concept layout with spacious kitchen, bright breakfast area, and elegant oak staircase. The AC and furnace were newly installed approximately 8 years ago, providing reliable comfort and efficiency. Conveniently located close to schools, bus stops, hospital, Hwy 410, Trinity Mall, Soccer Centre, library, Chalo FreshCo, McDonalds Plaza, and more. Dont miss this amazing opportunity! (id:60365)
65 - 2145 Sherobee Road
Mississauga, Ontario
Beautifully updated 3-BR townhome for lease in Cooksville! Quiet, tree-lined enclave just minutes to GO, Hurontario LRT, TTC, MiWay, QEW/403/401. Redesigned layout features a luxurious king-sized primary suite with spa ensuite, 2 additional bright bedrooms & 4-pc bath. Soaring living room ceilings, large windows & walkout to sunny SW patio w/gas hookup. Mezzanine dining & eat-in kitchen w/full-size appliances & pantry. Fresh paint, updated lighting, 3 ductless A/C & heat units, renovated basement (2024) w/laundry, garage + driveway parking. Surrounded by parks, trails, top schools & Sheridan College. Lease includes landscaping, snow removal, exterior maintenance & Rogers fiber internet/TV. Open House Saturday August 16th form 2-4pm. See Virtual Tour. (id:60365)
26 - 2050 Upper Middle Road
Burlington, Ontario
Welcome to this stunning 4-bedroom townhouse in the highly sought-after Brant Hills Community.Recently updated, this home boasts an open-concept layout featuring a modern kitchen equipped with stainless steel appliances, cozy backsplash, and a new built-in microwave. Pot lights throughout the property create a bright and inviting atmosphere, while the large windows flood the home with natural light and offer a serene view of your private, newly landscaped (2024),fenced-in backyard. The popcorn ceilings have been removed, giving the home a clean, modern feel (2023). Upstairs, you will find 4 beautiful, spacious bedrooms and a large 4-piece bathroom with granite countertops.The finished lower level includes an oversized family room, ideal for entertaining or relaxing. This home is equipped with an energy-efficient, newly installed tankless water heater (2025), central furnace with HVAC for cost-effective heating and cooling, and exterior wall insulation for enhanced energy efficiency (2025).With two underground parking spots for added convenience, this home's prime location offers easy access to major highways, parks, and the scenic Bruce Trail. It is within walking distance to schools, shopping, and transit, and is close to a greenbelt with access to beautiful trails. Just a 10-minute drive to Lake Ontario, this home is perfect for families or anyone looking for an inviting, move-in-ready property with everything you need! (id:60365)
1544 Leger Way
Milton, Ontario
Unparalleled Luxury in Milton's Prestigious Ford Neighborhood. Indulge in Sophisticated Living with this Architectural Master piece, a Stunning 4+2 BEDROOMS,6 BATHROOMS Detached Estate with a Stone, Brick & Stucco Exterior. This Home features a Grand Double-door entry, Hardwood floors, Designer Pot Lights, California shutters,& a Freshly Painted interior. The Open-concept Main Level boasts a versatile Den/Office, Elegant Living & Dining areas,& a Spacious Family room with a Stone wall & Gas fireplace. The chefs Kitchen is a culinary dream, with extended Cabinetry, Quartz countertop, S.S. Appliances Island. The Second floor Offers Four Luxurious Bedrooms, including a Primary suite with Double-door entry, Coffered Ceiling, his & her closets,& a Spa-inspired ensuite. A Jack & Jill Bath and Upper-level Laundry add Convenience. The LEGAL FINISHED BASEMENT features Two Beds, Two Bath ,a Separate Entrance,& Private Laundry ideal for Multi-Generational Living or Rental Income. Close to Hwy, School, Plaza & Trail (id:60365)
5648 Evelyn Lane
Burlington, Ontario
Beautiful Family-Friendly Executive Townhome! Welcome to this stunning 3-bedroom + den freehold townhouse, perfectly designed for modern family living. Nestled in a desirable, family-oriented neighborhood, this home offers both comfort and convenience.Step into the open-concept main floor featuring a spacious eat-in kitchen with a walkout to a private, fenced backyard ideal for entertaining or relaxing outdoors. Upstairs, you'll find a generous primary bedroom retreat complete with a walk-in closet and private ensuite. There are two additional well-sized bedrooms. The fully finished basement adds even more living space, featuring: A den with an electric fireplace, A recreation room perfect for movie nights or a play area, A laundry room, Storage space and a cold room for all your organizational needs. The attached garage has inside entry and access to the backyard. This well-maintained home boasts recent updates including: Washer & Dryer (2024) Shingles (2022) New Garage Door (2025) Furnace & A/C (2022) Conveniently located close to major highways, GO Station, parks, top schools, and shopping, this home truly has it all. Dont miss the opportunity to own this exceptional property perfect for families and professionals alike! (id:60365)
3723 Trelawny Circle
Mississauga, Ontario
Welcome To 3723 Trelawny Circle, A one of a kind, Stunning Detached 2-Car Garage Home Perfectly Positioned On A Premium Lot On A Quiet, Family-Friendly Cul-De-Sac In Mississaugas Sought-After Trelawny Estates. Offering Over 4,500 Sq. Ft. Of Living Space Including Basement, This 4+1 Bedroom, 5 Bathroom Residence Features A Separate In-Law Suite In The Fully Finished Basement. The Main Level Showcases California Shutters Throughout, A Formal Living And Dining Room Ideal For Special Occasions, A Spacious Main Floor Office For Remote Work, And An Updated Powder Room. The Gourmet Eat-In Kitchen Boasts Granite Countertops, A Tile Backsplash, A Large Centre Island, Built-In Appliances, Custom Cabinetry With Pullouts, And A Pantry, Flowing Seamlessly Into The Family Room With A Wood-Burning Fireplace And Views Of The Backyard. Upstairs, The Primary Suite Offers Hardwood Floors, A Walk-In Closet, And A Spa-Like 5-Piece Ensuite. Three Additional Bedrooms Feature Hardwood Flooring, Double Closets, And Access To Both A 3-Piece Jack & Jill And A 4-Piece Bathroom. The Basement In-Law Suite Includes A Kitchen, Living And Rec Room, Bedroom, And 3-Piece Bath, With Potential For A Separate Entrance. Outside, The Large Tiered Deck, Mature Trees, And Landscaped Gardens Create The Perfect Outdoor Retreat. Ideally Located Near Schools, Parks, Trails, Shopping, Highways, And Just Minutes To Downtown Toronto And Pearson Airport, This Exceptional Home Combines Space, Comfort, And Convenience. (id:60365)
12 Seabrook Place
Brampton, Ontario
Cottage Retreat! Ravine & Extra Deep Lot. Located in the post-prestigious area of Brampton West-Credit Valley. APPROX 4250 Sqft of Living Space. Enter into Open Concept Living & Dining area. Walk on the upgraded hardwood floor into Kitchen & family area, overlooking the Pond. The U-shape room kitchen has extra tall cabinets, quartz countertop & central island for your breakfast needs. Family room offers Gas fireplace & built-in Ceiling speakers for your perfect cozy evening. Big backyard that can host a wedding with extra Greenery and Pond Views! The mudroom and Laundry Room are connected via Garage. Step your foot on the upgraded Oak stairs w Iron pickets, and you will find 4 bedrooms 3 washrooms on 2nd floor. Master bedroom has a 5 pc Ensuite and Big walk-in closet. All other bedrooms are connected w/ washrooms . All Bedrooms have Walk-in Closets too. Washrooms are completely Re-done top to bottom. No Pedestrian Walkway & Italian Stone Interlocking. New Contemporary Gargage door. Features List Attached. $200k Value in Renovation. (id:60365)
37 Observatory Crescent
Brampton, Ontario
Aprx 3300 Sq FT !! Come & Check Out This Very Well Maintained Fully Detached Luxurious Home. Main Floor Features Separate Family Room, Combined Living & Dining Room. Hardwood Throughout The Main Floor. Upgraded Kitchen Is Equipped With S/S Appliances & Center Island. Second Floor Offers 4 Good Size Bedrooms & 4 Full Washrooms. Master Bedroom With Ensuite Bath & Walk-in Closet. Separate Entrance To Unfinished Basement. (id:60365)
28 Dokkum Crescent
Brampton, Ontario
The Perfect Family Home Spacious Bungaloft on a Premium Lot. Welcome to a home that truly checks all the boxes for family living. This brick and stone bungaloft sits on a 46' x 114' lot in a quiet, family-friendly neighbourhood, just a short walk to schools, parks, and nature trails. Inside, you'll find a bright open-concept layout with a well-appointed kitchen and a cozy family room featuring 9' ceilings and a gas fireplace, perfect for relaxed evenings or entertaining guests. The main-floor primary suite offers plenty of space with walk-in closets and a private ensuite with a jetted tub and separate shower. A separate side entrance creates flexibility for a nanny suite, in-laws, or older children. The large backyard is ideal for play and summer BBQs, and the 4-car parking means there's room for everyone. A rare opportunity to move into a home designed with real family life in mind. (id:60365)
4 Dunley Crescent
Brampton, Ontario
Welcome To This Great-Gulf Built Detached Home In Prestigious Credit Valley Community. Stucco & Stone Elevation. 4+2 Bedroom. Total 5 Washrooms. 2 Bedroom Legal Basement Apartment With Separate Entrance ( Registered 2nd Dwelling ) . Double Door Main Entrance. Practical Layout With Separate Living , Family & Huge Breakfast/Dining Area With Large Windows. Hardwood Floors On Main & Upper Hallway. Oak Stairs W Metal Pickets. Modern White Kitchen With Quartz Counters & S/S Appliances. Cozy Family Rm W Gas Fireplace. Master W 2 Closets & 5Pc Ensuite. All Bedrooms Are Of Decent Sizes. Basement Has 2 Bedrooms & Extra Gym/Rec Room For Owners Use .Basement Has 1 Full & Other 2pc Washrooms With Own Laundry. Great Rental Income From Bsmt. Whole House Newly Painted In Neutral Colors. Well Maintained Ready To Move In Property. Situated On a Quiet Crescent of All Detached Homes. House Has Concrete Curves Around . Main Floor Laundry Has Access From Kitchen To Garage. Must See Property Presented First Time For Sale By Original Owners. East Facing . Very Convenient Location Near Transit, Schools, Parks. Great Value For A Detached In Credit valley Area. (id:60365)













