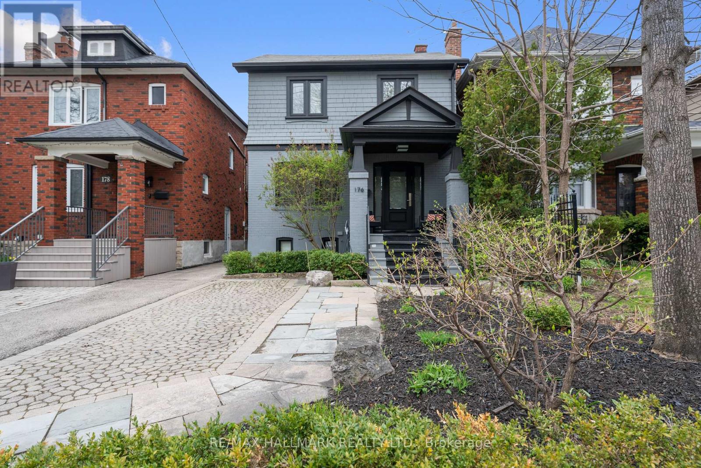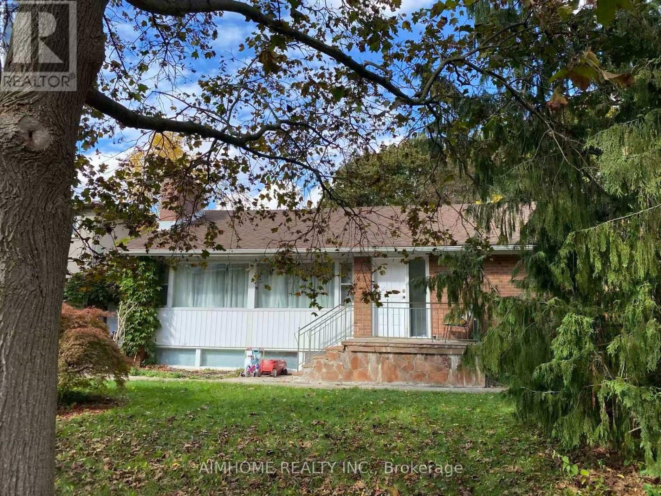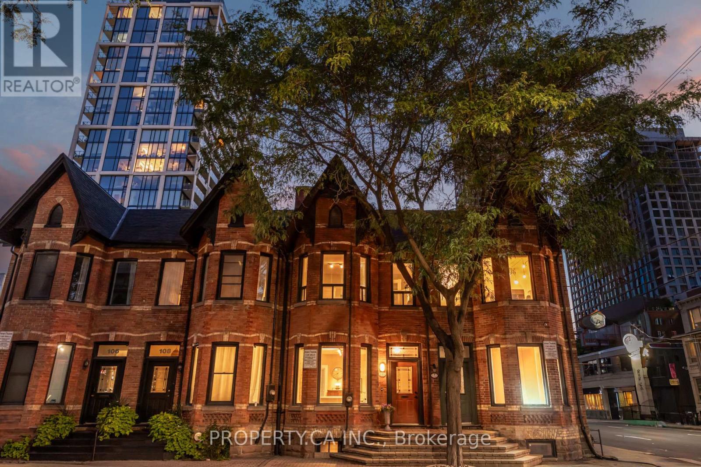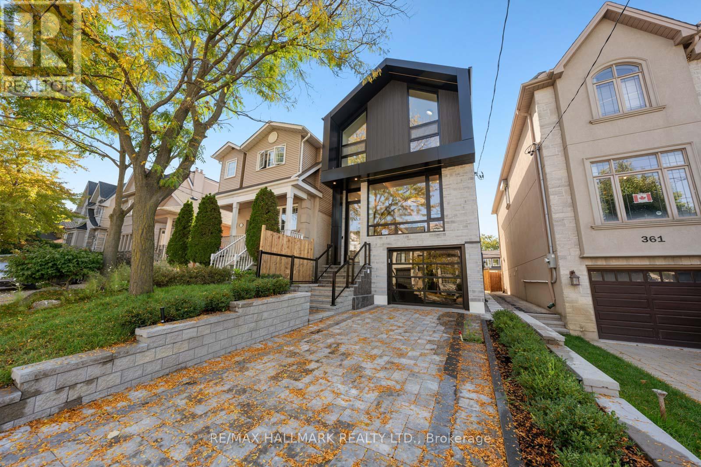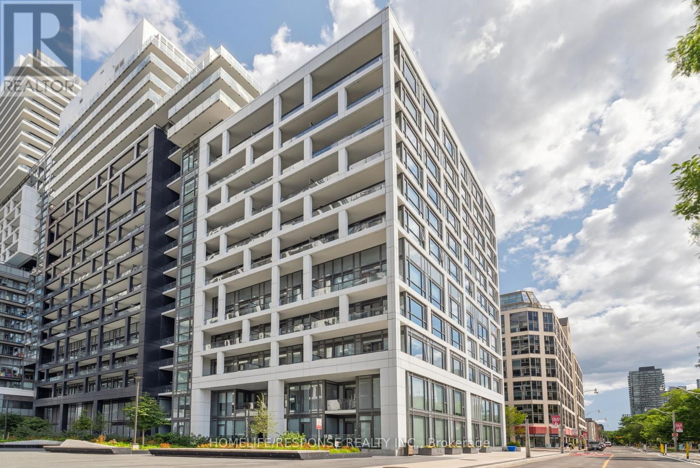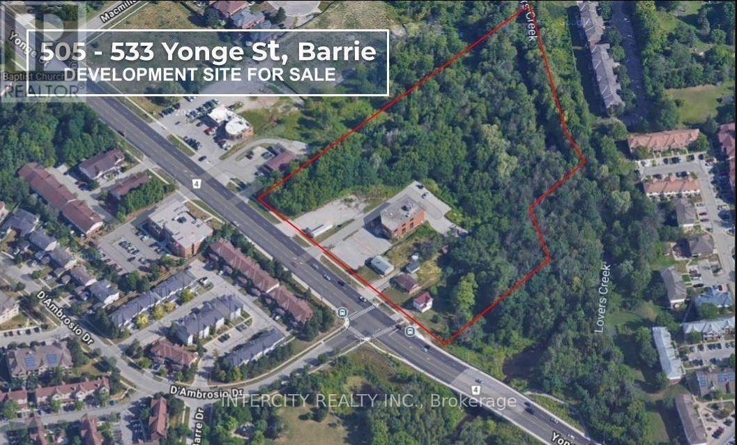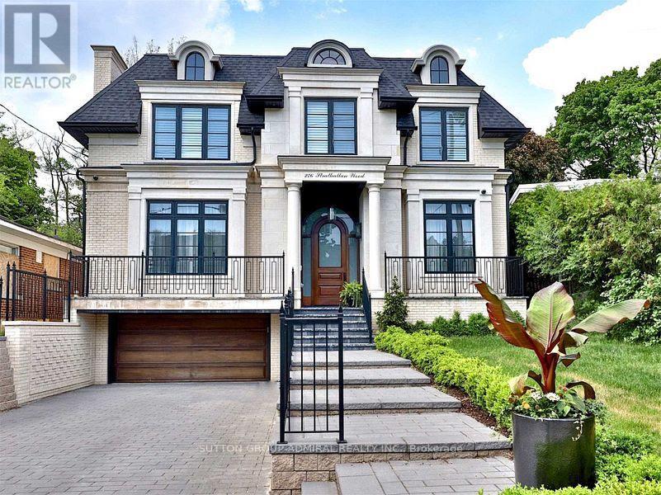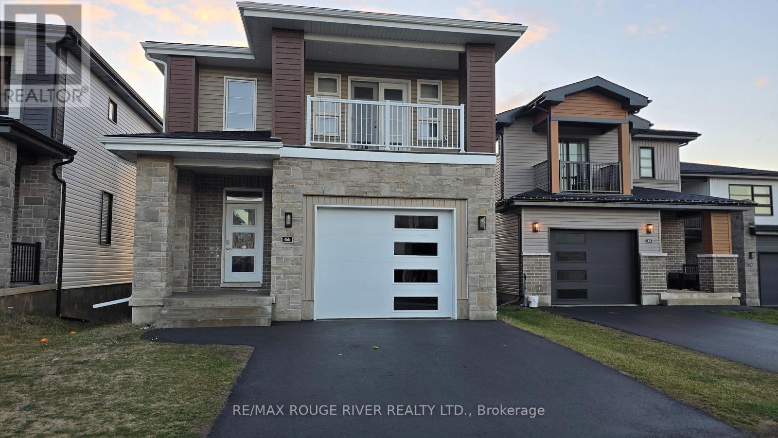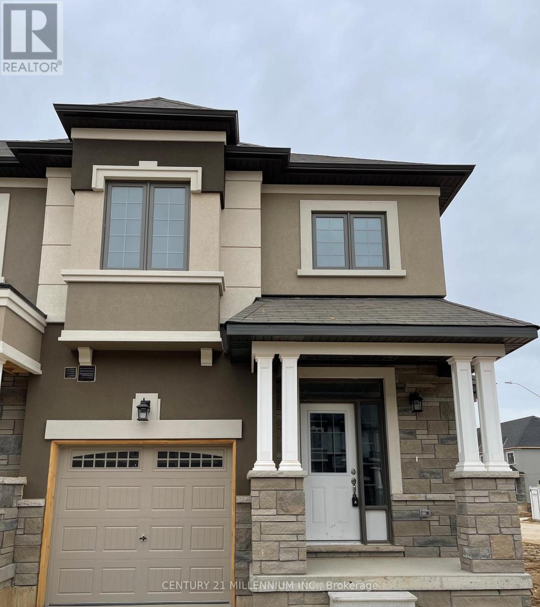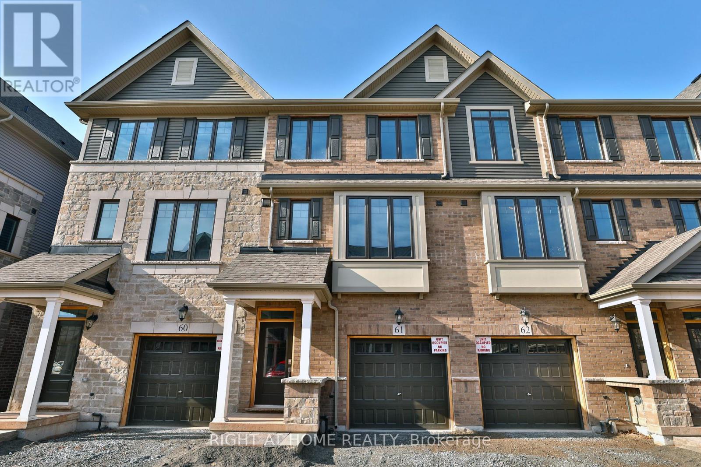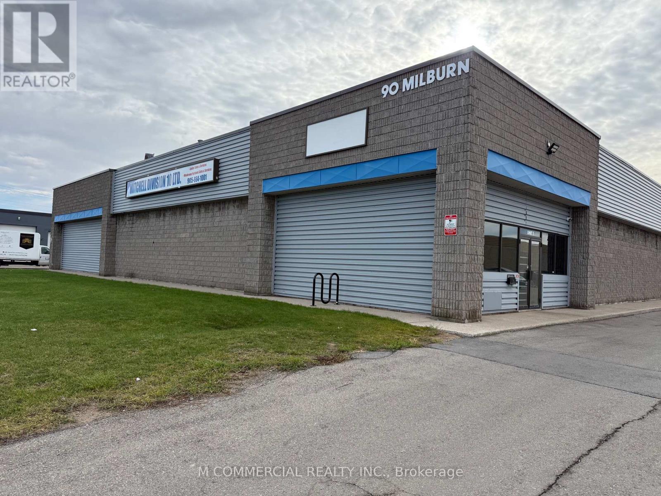176 Melrose Avenue
Toronto, Ontario
Welcome to this stunning family home in Lawrence Park North located on a spectacular 26x150 lot. This home is perfectly situated within the coveted John Wanless Public School(2 short blocks) and Lawrence Park Collegiate High School. This beautifully renovated residence blends timeless charm with modern upgrades in one of Torontos most sought-after streets and neighbourhoods. Step into a grand entranceway that sets the tone for the elegant design throughout. The bright living and dining rooms feature gleaming hardwood floors, architectural ceilings, and a large bay window that floods the space with natural light. The custom kitchen is a chefs dream with stone countertops, stainless steel appliances, 5-burner gas range, built-in buffet, and a peninsula with seating for three. Enjoy everyday comfort in the expansive family room, complete with custom built-ins, oversized windows, and a walkout to the incredible 150-ft backyard perfect for summer entertaining with a large deck, swing set, and multiple storage sheds. Upstairs offers three generous bedrooms and two full bathrooms, including an oversized primary suite with wall-to-wall built-ins, a Juliet balcony, and a private home office (or potential 4th bedroom) with window and closet. The finished lower level includes a cozy recreation room with gas fireplace, a 2-piece bath, custom mudroom, large laundry room with walk-out to backyard (ideal for a pool), and a bonus room for fitness and or storage. Extras include licensed front pad parking, EV charger, and upgraded electrical. Located on a quiet street with A+ walkability to parks, schools, shops and restaurants on either Avenue Road or Yonge Street, Subway, the TTC and easy access to the 401 Highway. A true gem in Lawrence Park North, one of Toronto's premier family neighbourhoods. This is one you will not want to miss! (id:60365)
43 Plateau Crescent
Toronto, Ontario
This bright family home is perfectly situated, close to all the best amenities of the Bunbury/Don Mills neighborhood. Centrally located, surrounded by beautiful, tranquil forest, it's within walking distance of Don Mills shops, Edwards Gardens, the library, and one of Toronto's longest bike paths. Close to all major highways, it features brand new kitchen appliances and is just a three-minute walk to Don Mills High School. Move right in and enjoy this wonderful home! (id:60365)
110 Berkeley Street
Toronto, Ontario
A rare opportunity to own one of the closest freehold Victorian townhomes to Toronto's downtown core! This unique property, zoned Commercial Residential (CR), offers unmatched flexibility for today's modern lifestyle. Whether you're envisioning a stylish live-work setup, an inspiring boutique office, a creative studio, a lucrative short-term rental, or simply a character-filled family home in the heart of the St. Lawrence District, 110 Berkeley is primed with potential. Inside, you're greeted by elegant high ceilings, original architectural details, and a flowing layout. The second floor hosts three spacious bedrooms, including a large walk-in closet, while a butler staircase adds historic charm and modern functionality. Additional highlights include front pad parking, a true convenience in this central location. Situated in one of Toronto's most dynamic and walkable neighbourhoods, you're steps to King Street East, the Distillery District, St. Lawrence Market, DVP, transit, parks, shops, and some of the city's best dining. From daily errands to client meetings to evenings out, urban living here is effortless. With its combination of historic character, freehold ownership, prime CR zoning, and unbeatable location, this property is both a lifestyle statement and an investment in one of Toronto's fastest-evolving districts. (id:60365)
359 Cranbrooke Avenue
Toronto, Ontario
359 Cranbrooke Avenue - Modern Family Luxury in Lawrence Park North. Welcome to 359 Cranbrooke Avenue, a stunning modern family home nestled in the heart of Lawrence Park North, one of Torontos most desirable neighbourhoods for families and professional couples alike. This elegant detached residence perfectly combines luxury, functionality, and walkability in an unbeatable location. Steps to John Wanless Junior Public School, Lawrence Park Collegiate, and just a short stroll to the shops, cafes, and restaurants along Yonge St and Avenue Rd. This home offers the best for the lifestyle of Toronto family living. Enjoy easy access to the TTC, parks, and top-rated private schools such as Havergal College and Toronto French School, all within walking distance.The open-concept main floor is designed for entertaining, featuring a custom chefs kitchen with black stone counters, a massive centre island, and Sub-Zero and Wolf appliances. Warm white oak hardwood floors, 3 gas fireplaces with stone surround (one gas, 2 electric), and oversized black aluminum windows create a sophisticated yet comfortable atmosphere. The expansive sliding doors lead to a beautiful rear deck and landscaped backyard perfect for gatherings and everyday living. Upstairs, you will find four spacious bedrooms, including a primary suite with a spa-inspired ensuite (heated floors) and a walk-in dressing area. A large skylight fills the home with natural light, complemented by oversized windows throughout.The lower level offers a generous recreation room, wet bar with custom millwork, guest bedroom, and walkout to the backyard w/ massive glass sliding door. Additional features include radiant in-floor heating in basement, heated bathroom floors, Creston smart home system, in-ground sprinklers, and rough-in for a heated driveway and front steps. Experience refined living and timeless design at 359 Cranbrooke Avenue the perfect blend of urban convenience and family comfort in Lawrence Park North. (id:60365)
347 - 60 Princess Street
Toronto, Ontario
L:ive steps from Toronto's Financial District and vibrant downtown core. Surrounded by some of the city's most iconic landmarks, including the St. Lawrence Market, Distillery District, and the waterfront, this residence offers a lifestyle of convenience and culture. Enjoy world class building amenities, designed for relaxation and entertainment. Highlights include a infinity pool with rooftop cabanas, a BBQ and dining area, a fairly equipped gym and yoga studio, pls a stylish game room for gatherings. (id:60365)
41 Wasdale Crescent
Toronto, Ontario
Discover a rare gem in Toronto's real estate landscape: a meticulously maintained 3-storey multiplex featuring 11 self-contained, 2-bedroom units, each approximately 750 sq ft. This solid brick building offers a blend of modern upgrades and reliable income potential, making it an ideal addition to any investor's portfolio. Each apartment boasts a renovated 4-piece bathroom, with 8 units featuring updated kitchens adorned with quartz countertops and luxury laminate flooring. Five units have been completely gutted and remodelled to meet contemporary standards. The electrical panel was upgraded to breakers five years ago, and LED lighting has been installed throughout. The commercial-grade blue-skin flat roof, installed eight years ago, offers durability with an expected lifespan of 40 years. Tenants benefit from separately metered hydro accounts, on-site coin-operated laundry facilities, individual lockers, and dedicated parking spaces. Security is enhanced with six fixed cameras and an intercom system, ensuring peace of mind for residents. Situated in a vibrant Toronto neighbourhood, 41 Wasdale Avenue is just an 11-minute bus ride to Yorkdale Station, providing seamless access to the Yonge-University subway line. This prime location ensures tenants can easily navigate the city, with downtown Toronto reachable in approximately 27 minutes via public transit. (id:60365)
505-* Yonge Street
Barrie, Ontario
6.729 acre development site located in the heart of Barrie. Current proposed development includes 3 buildings comprised of a 10-storey, 153 unit mixed use rental, 56 unit 8-storey condo building and 174 unit 12-storey condo building totaling 557,495 sq ft of GFA. 455 parking spaces are included in the proposal. (id:60365)
276 Strathallan Wood
Toronto, Ontario
* A Magazine Worthy Showstopper Designed & Built By Renowned Danieli * Ultra-Luxury Living in Lytton Park | 4 Bedrooms , 6 bathrooms + Office. 2 laundry rooms . Welcome to this stunning custom home in prestigious Lytton Park. Boasting almost 6000 sq.ft in total of pure luxury, this residence features 4 spacious bedrooms, each with an ensuite bathroom, 10-ft ceilings, walnut floors, and designer finishes throughout. Enjoy a chef's kitchen with marble counters, Miele appliances, and a showpiece wine display. The walk-out basement is perfect for entertaining, complete with a wet bar and gas fireplace-one of four in the home. Other highlights include a main floor office, 2nd-floor laundry, skylight, and a large lot ideal for future outdoor living. Located in one of Toronto's most sought-after neighbourhoods -this is luxury redefined. Close to all Amenities. (id:60365)
46 Erie Court
Loyalist, Ontario
Absolutely Stunning Detached Home In The Beautiful Neighbourhood Of Amherstview! Spacious Open-concept Layout With Hardwood Floors Throughout And Large Windows That Fill The Space With Natural Light. Modern Kitchen With Quartz Countertops, Plenty Of Pot Lights, And A Seamless Connection To The Dining Area, Making It Easy To Spend Time With Family Or Entertain Friends. Upstairs Features 4 Spacious Bedrooms. The Primary Bedroom Offers A 4-pc Ensuite And A Walk-in Closet, Plus A Walk-out To The Balcony, While The Other 3 Bedrooms Each Include A Closet And A Window. Walk-out Basement. Located On A Quiet Cul-de-sac In Lakeside Ponds. Conveniently Close To Schools, Parks, And Major Highways, Including Amherstview Golf Club, W.j. Henderson Recreation Centre, Fairfield Elementary School, Amherstview Public School, And More. (id:60365)
107 Flagg Avenue
Brant, Ontario
Premium Corner Unit Available For Lease, Never Lived-In. Hardwood On Main Floor, Beautiful 3 Bdrm Townhouse Situated In "Scenic Ridge" Sought After New Upcoming Community In The Charming Town Of Paris. Built By A Quality Award Winning Builder "Liv Communities". Featuring Approx. 1700 Sq.Ft. Of Desirable Open Concept Design, 3 Bedrooms, 2.5 Baths, Smooth 9 Ft Ceilings On Main Level, Gourmet Kitchen W/Island. 2nd Floor Laundry. Convenient Location, Minutes Away From Hwy 403. Next To Brant Sport Complex, Close To Schools, Shops. (id:60365)
62 - 288 Glover Road
Hamilton, Ontario
Discover Life As It Was Meant To Be Lived. Perfectly Located In An Intimate Enclave Off Barton Street And Glover Road, With Expansive Escarpment Scenery, Vineyard Vistas Of Fruit Orchards And Nearby Lakefront Trails, The Perfect Setting For Those Longing For An Authentic Community To Make Their Own..1730 Sq. Ft Of City Glam With A Sleek & Modern Two Tone Kitchen, Spa-Like Bathrooms With On-Trend Tiles, Tub, Glass Shower And Stylish Fixtures. Impressive! Close all amenities, QEW and to the new Confederation GO Station in Stoney Creek, which provides service on the Lakeshore West line, connecting to Union Station in Toronto and Niagara Falls(Note: pictures are of Number 61, which is the mirrored version of 62, and some finishes are slightly different) (id:60365)
Unit 2 - 90 Milburn Road
Hamilton, Ontario
Easy access to QEW...small mezzanine above offices....Drive in shipping door....one office, open area....available Feb 1, 2026. (id:60365)

