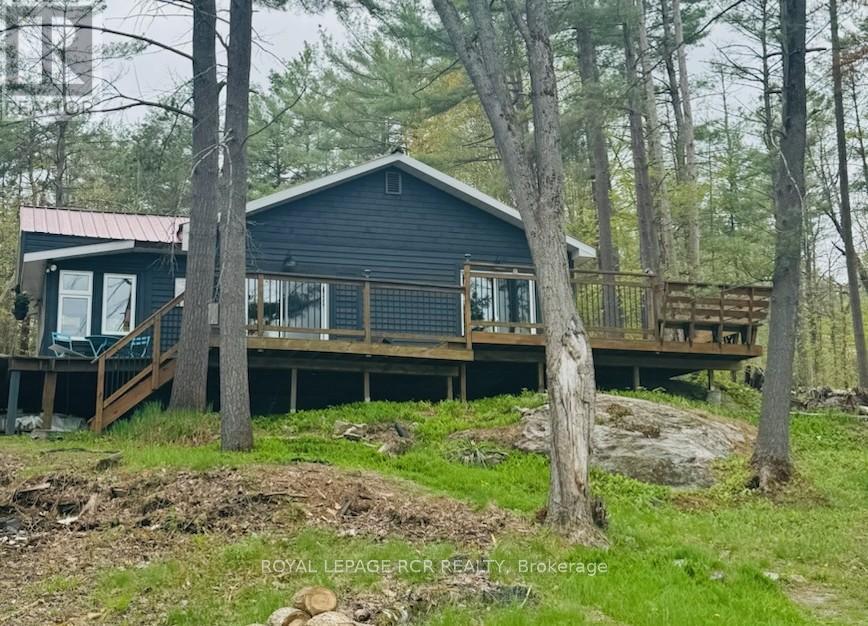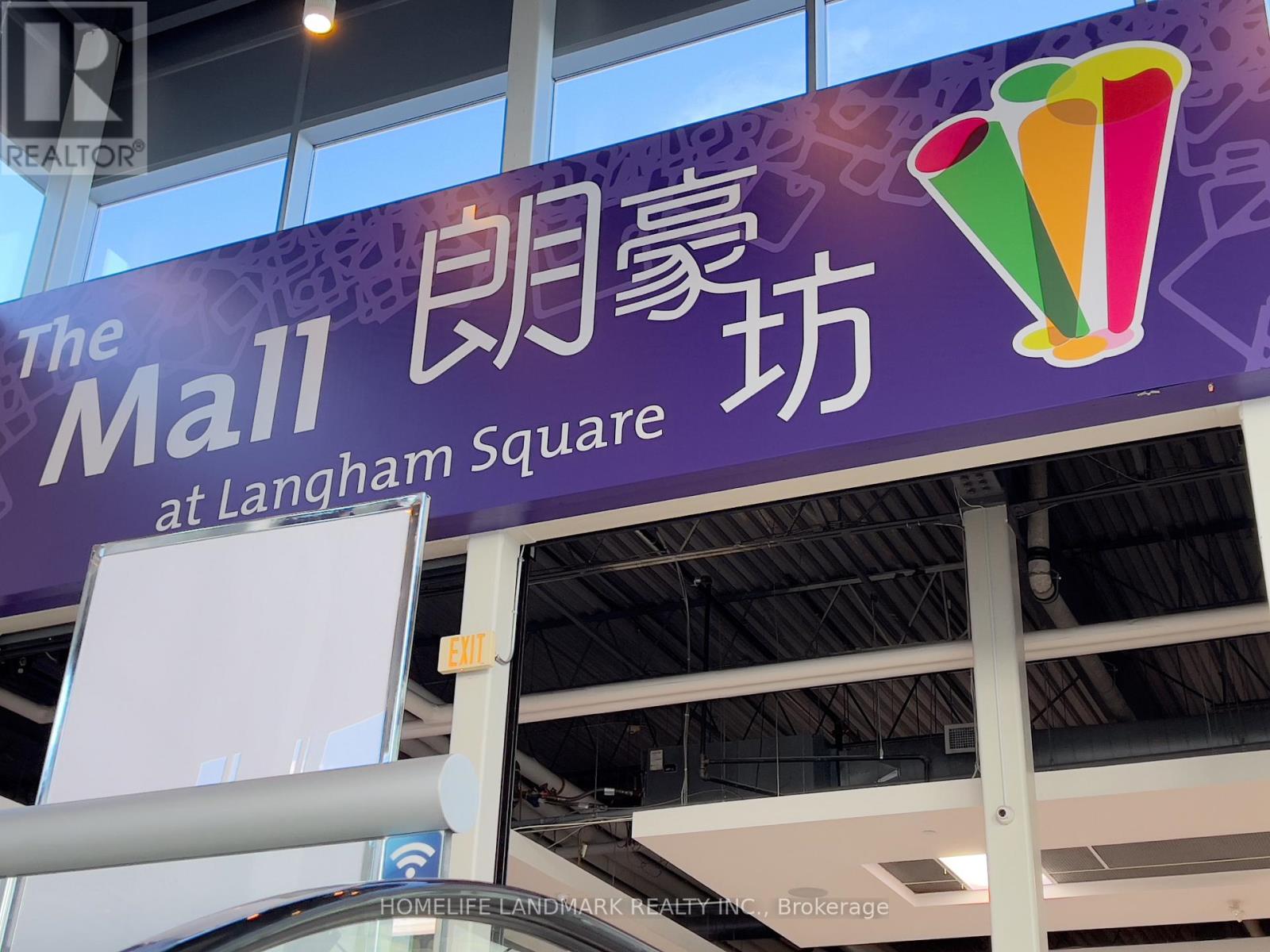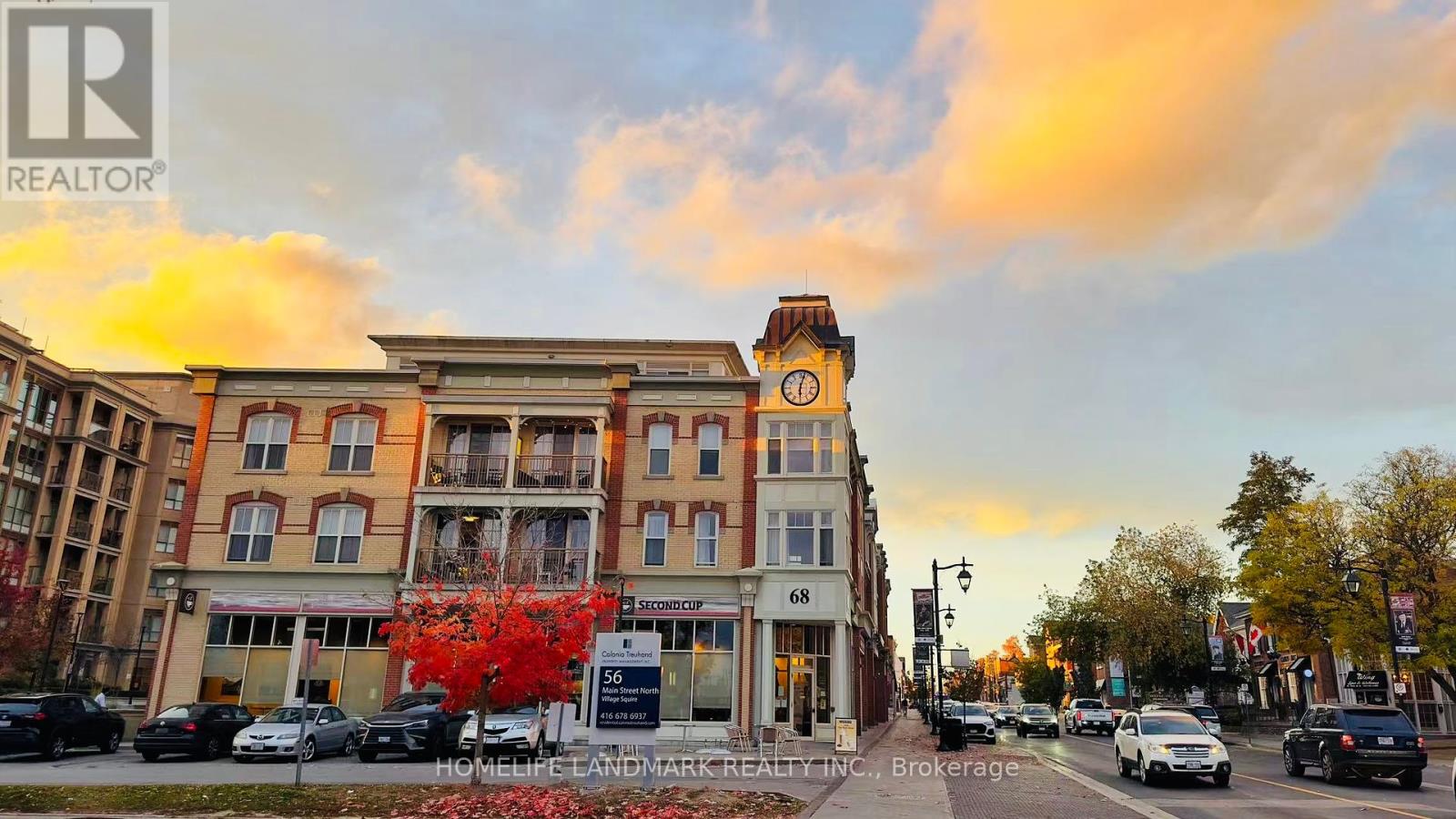239 Browning Trail
Barrie, Ontario
This beautifully updated two-storey home has been exceptionally well maintained and is move-in ready! From the moment you step into the spacious foyer, you'll appreciate the attention to detail throughout. The bright kitchen combines style and function with ample space, while the dining and living areas offer a warm, open setting for relaxing or entertaining. The main bathroom has been beautifully renovated and features a soaker tub and a separate glass-enclosed shower & and the fully finished basement features an updated 3-piece bathroom and new flooring, providing additional living space for the whole family. The pie-shaped, fully fenced backyard offers a spacious area for children and pets to play, while mature trees and well-planned landscaping enhance privacy. A garden shed provides convenient extra storage, and the expansive 500 sq ft patio is perfect for relaxing or entertaining. Recent updates include: New kitchen & vinyl flooring (2023), New carpet (2021), New shingles & skylight (2020) and a brand-new fence added in 2025. Conveniently located close to parks, schools, public transit, shopping, and all amenities!! This spotless home truly shows 10+. Just move in!! (id:60365)
3179 Pioneer Road
Severn, Ontario
Year round cottage or full time home nestled on a large 100 x 391 ft waterfront lot on Gloucester Pool (Maclean Lake). Renovated lakeside getaway with custom finishes. Vaulted ceilings with rustic wood designs. New kitchen with large island. Renovated 4pc bathroom and main floor laundry. Spacious and bright rooms. Newer 700 sq ft deck overlooks a 12 x 19 dry boathouse, fire pit, docking private waterfront. Boat the 386 kms of the Trent Severn Waterway. Enjoy waterfront living and listening to nature. *Extras: steel roof, storage shed, starlink high speed internet. (id:60365)
416 Bay Street
Orillia, Ontario
Welcome to this exceptional waterfront retreat offering unparalleled views of Lake Couchiching and showcasing over 2900 square feet of finished living space. Just minutes from downtown Orillia & the Trent-Severn Waterway, this home offers approximately 100 feet of pristine lakefront with a private dock. The open-concept MAIN level features expansive windows & a terrace door walkout leading to a spacious back deck with frameless glass railings. The beautifully appointed primary suite offers magnificent lake views & includes a private 3-piece ensuite with heated floors & a walk-in tile shower. The updated kitchen is a chefs dream, with quartz countertops, ample cabinetry, & an abundance of natural light. The combined dining & living areas provide the perfect setting to enjoy meals or cozy up by the fire. The MAIN floor also includes a laundry room with an oversized pantry, side-door entry to the 2-car garage, & a 2-piece powder room. The FULL WALK-OUT GROUND LEVEL offers 3 additional bedrooms, a full bath with heated floors and a soaker tub, & a large recreation room with access to the patio, featuring a Hydropool spa hot tub. A wet bar with a kegerator, bar fridge, & ample cabinet space enhances the space, perfect for entertaining. After a fun evening, unwind in the spa room with a spacious sauna & slate tile shower, rainfall shower head & separate wand. The property also includes a charming cedar Bunkie with sleeping for five, with baseboard heating. This versatile space is perfect for guests or additional relaxation. Enjoy watersports like waterskiing, wakeboarding, and sailing in the calm waters of Lake Couchiching. The property's waterfront is ideal for swimming with an easy, sandy entry, and the lake is home to a variety of fish species, making it a fisherman's paradise. Additionally, you can catch breathtaking sunrises, moonlit reflections, & even the Northern Lights from your private dock. This home offers both peace & recreation in a breathtaking setting. (id:60365)
2093 - 28 South Unionville Avenue
Markham, Ontario
Great Location in the heart of Markham. Close to York University, T & T supermarket, Go train station, Pam Am, Shopping centre, Condominium, Professional offices, Restaurants, Schools, Hwy 7 & Hwy 407, Great for training centre, studio, spa, professional office. Good for investment or for own operating business. (id:60365)
5010 - 195 Commerce Street
Vaughan, Ontario
Ready to move-in, Sleek 1+Den Condo with Unmatched Views on the 50th floor overlooking the city of Vaughan. Be the first to live in this immaculate 1 bedroom + spacious den, 1 bathroom condo perched in the sky with breathtaking, unobstructed views of the Vaughan skyline. Spanning 549 sq ft plus a generous 102 sq ft balcony, this bright, open-concept suite features 9 ft ceilings, a modern kitchen with built-in appliances, and floor-to-ceiling windows that flood the space with natural light. The versatile den is large enough to comfortably serve as a guest bedroom or an ideal work-from-home office. Residents enjoy access to world-class amenities: Gym & fitness centre, Indoor pool, Guest suites, Party & meeting rooms, 24-hour security & concierge service. Located just steps from VMC subway station, with shopping, restaurants, and major highways mere moments away. Perfect for professionals, couples, or anyone seeking luxury living with unbeatable accessibility. (id:60365)
501 - 68 Main Street N
Markham, Ontario
A Sunny, 2 Bed 2 Bath Corner Unit In A Friendly Boutique Building In The Heart Of Markham Village. 9 Foot Ceilings, South West Windows W Walk-Out Balcony. Upgraded Kitchen W/Stainless Appliances, Granite Counters & Undermount Sink, Stunning Master W/Walk-In Closet. Wood Flooring Throughout The Entire Unit. Each Bedroom W/Private Bathroom. Walk-In Shower + Tub. 1 Parking Included. Relax By The Rooftop Deck With Bbqs, Gym, Roof Top Garden, Concierge, Guest Suites, Lounge, Visitor Parking. Wheel Chair Accessible Unit With Ramps. Only 1 Km To Hwy 407. Restaurants & Patios, Shops, Salon, Banks, Cafes @ Doorstep. Walk To Go Station, Bike Trails And More... (id:60365)
1286 Forest Street
Innisfil, Ontario
WOW ! NEW RENOVATED HOUSE! Welcome to this beautifully new renovated home offering plenty of elegant living space, in a quiet family neighborhood. Perfect for commuters, first time homebuyers, young families or extended families! Featuring 5 spacious bedrooms and 5 bathrooms. There is 2 ensuites. This home blends comfort, style, and privacy combined with cozy and charm. The main floor boasts a new open concept kitchen with stainless steel appliances, quartz countertop with a generous cabinetry. Crown mouldings throughout, and big baseboards. The open-concept living area is warmed by a new cozy electric fireplace. New Engineered hardwood throughout. Upstairs, is 2 ensuites. All bedrooms are spacious, new blinds, extra large closets, large windows allowing a lot of sunlight. Basement is a big bedroom, new washroom, new washer and dryer, new engineered hardwood, new roughed in kitchen. Direct garage access for 2 inside car parking. Additionally on the drive way is for 4 car parking. Outdoor living is a breeze with all-new sod, new garden of flowers, plants, and evergreen trees. A new shed for storage. Whether you're settling into your first home, growing your family, or just looking for a comfortable space with all the upgrades done for you, this turn-key property has it all! Just 5 minutes from the sparkling shores of Lake Simcoe and close to golf courses, scenic trails, local shops, parks and schools. SCHOOLS: Lake Simcoe PS, Nantyr shores SS, E Elem La Source, ES Romeo Dallaire. TRANSIT: Barrie South Go 7km & SAFETY: Royal Victoria Hospital 15km, Fire Station 2.5km, Police Station 3.5k. Just pack your bags and enjoy this new renovated home! You'll love the lifestyle this location provides. (id:60365)
707 - 1 Emerald Lane
Vaughan, Ontario
Bright & Spacious 1 Bedroom Condo in the Sought-After Crestwood-Springfarm-Yorkhill community of Vaughan! Prime Location *** Welcome to this charming 1-bedroom with large windows, private balcony, and plenty of natural light. This home offers comfort and a condo featuring a functional open-concept layout. This Unit has been freshly painted and is ready for your personal touch. convenience. Enjoy top-tier building amenities, including an outdoor pool, exercise room, recreation room, guest suite and 24-hour gatehouse security in a well maintained community. What you'll love in this Neighborhood is the Great schools, abundant parks, and convenient access to stores, restaurants, recreational facilities, and transit. One parking and one locker are included in the lease. (id:60365)
28 Pridham Place
New Tecumseth, Ontario
Stunning Executive Home Situated In One Of Tottenham's Most Sought-After Communities, Offering Over 3,000 Square Feet Of Beautifully Finished Living Space. Set On A Quiet, Family-Oriented Street, This Property Combines Style, Comfort, And Functionality For Todays Modern Lifestyle. Step Inside To A Spacious And Inviting Foyer That Leads To A Private Main Floor Office Or Den With Large Windows Overlooking The Front Yard Ideal For Working From Home Or A Quiet Reading Space. The Chef-Inspired Kitchen Features High-End Appliances, Quartz Countertops, Modern Cabinetry, And A Large Centre Island, Seamlessly Flowing Into The Bright, Open-Concept Family Room With An Electric Fireplace Feature Wall Perfect For Everyday Living And Entertaining. A Formal Dining Room Offers A Sophisticated Setting For Hosting Dinners And Special Occasions. Upstairs, The Generous Primary Suite Offers A True Retreat With Two Walk-In Closets And A Spa-Inspired Ensuite Featuring A Frameless Glass Shower, Soaker Tub, And Dual Vanities. Each Additional Bedroom Has Direct Access To A Full Bathroom, Providing Optimal Comfort And Convenience For The Entire Family. Located Just Minutes From Tottenham's Conservation Area, Enjoy Easy Access To Nature Trails, Fishing, Camping, And Outdoor Activities Year-Round. This Incredible Home Offers A Flexible Closing And A Rare Opportunity To Live In A Prestigious, Nature-Filled Neighbourhood. (id:60365)
10 Prosser Crescent
Georgina, Ontario
Welcome to 10 Prosser Cr !! This stunning three-bedroom, four-bathroom home is a hidden gem backing onto green space and water, offering tranquility and privacy in a beautiful setting. The open-concept main floor is perfect for entertaining, with a walkout leading to a spacious deck overlooking the serene surroundings and all new modern light fixtures. The three great-size bedrooms provide ample space and the primary bedroom features a walk through double closet and a luxurious five-piece ensuite bathroom, offering a private retreat within your own home. For added convenience, the laundry is located upstairs, making chores a breeze. The newly finished basement adds another dimension to this home, with a walkout providing in-law suite or apartment capabilities. Complete with a three-piece bathroom, this space offers versatility and endless possibilities for your living needs. Step outside to the beautifully newly fenced backyard, complete with a newer upper/lower deck and landscaping, creating the perfect outdoor oasis for gatherings or quiet moments surrounded by nature. Being an end unit, this home offers the privacy and feel of a semi-detached property, adding to the appeal and exclusivity of the space. Located close to schools, highways, shops, and everything Sutton has to offer, this home provides the perfect balance of convenience and serenity. Don't miss your chance to own this exceptional property in a sought-after location. Your dream home awaits at 10 Prosser Crescent in Sutton (id:60365)
55 Valley Mills Road
East Gwillimbury, Ontario
Nestled on a quiet dead end circle in sought after Mount Albert, this spacous 5 bedroom 3 bathroom 2 storey home offers the perfect blend of privacy, comfort, and nature. Featuring an updated nearly 500 sq ft primary bedroom retreat with a cozy sitting area, and massive walk-in closet, and upper floor laundry, this home is ideal for growing families. A thoughtfully designed addition also adds approximately 200 sq ft behind the kitchen - perfect for future expansion. The kitchen offers a walk-out to an expansive entertainers' deck and fully fenced backyard backing onto tranquil ravine and walking trails. Enjoy the convenience of a walk-out basement, and a second bedroom with its own walk-in closet and updated 3 piece ensuite. Two powered outbuildings in the 156.56 ft wide backyard are ready for your creativity. You'll appreciate the ample parking with a double car garage and a 4 car driveway. While mature trees provide a serene, private setting. A true Mount Albert gem with endless possibilities! Don't miss this opportunity to allow your kids to roam care free on the property and expore the forest and trails behind. (id:60365)
446 Silken Laumann Drive
Newmarket, Ontario
Welcome To 446 Silken Laumann Dr. A Rare Offering Backing Onto St. Andrews Golf Course! Located In One Of Newmarkets Most Prestigious Communities, This Beautifully Renovated 4-Bedroom 5-Bath Detached Home Offers The Perfect Blend Of Luxury, Comfort, And Lifestyle. Backing Directly Onto The Lush Fairways Of St. Andrews Valley Golf Club, This Home Offers Complete Privacy. Step Inside To A Bright, Open-Concept Main Floor Featuring 9-Foot Ceilings, Hardwood Floors, And An Elegant Flow Perfect For Entertaining. The Gourmet Kitchen Opens Seamlessly To The Living And Dining Areas, All Overlooking The Fully Landscaped Backyard Oasis With In-Ground Swimming Pool, Outdoor Bar, And Private Views With No Rear Neighbours! The Walk-Out Basement Is A True Highlight, Fully Finished With A Kitchen, 3-Piece Bath, Gas Fireplace, And Large Entertaining Space Ideal For Extended Family, In-Laws, Or Hosting Guests. Upstairs, You'll Find A Spacious Family Room With Soaring 10-Ft Ceilings And A Cozy Gas Fireplace. The Primary Suite Is A Private Retreat With A 6-Piece Spa-Inspired Ensuite And A Large Walk-In Closet. A Second Bedroom With Its Own Ensuite And Walk-In Closet Makes This Home Perfect For Multigenerational Families.Located In A Safe, Family-Friendly Neighbourhood, Close To Top Schools, Parks, Shopping, And Yonge Street. (id:60365)













