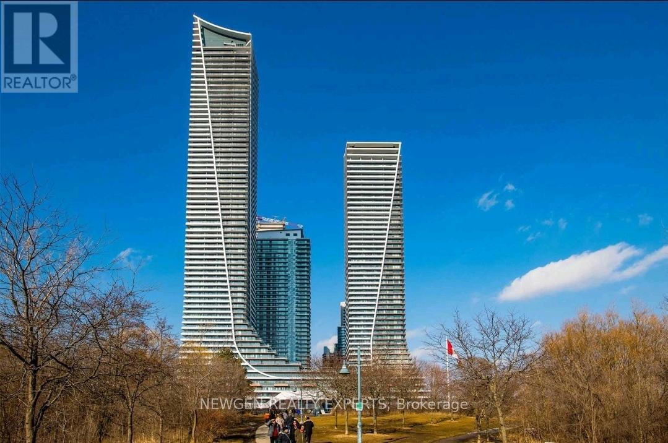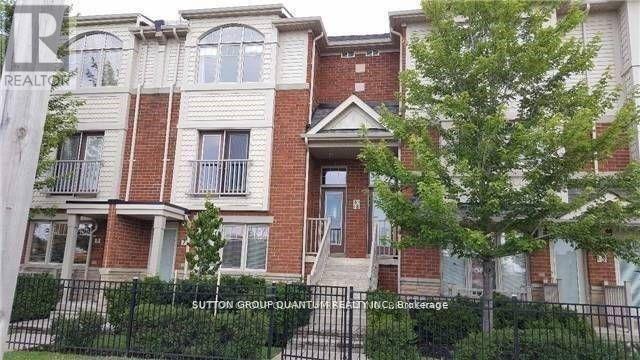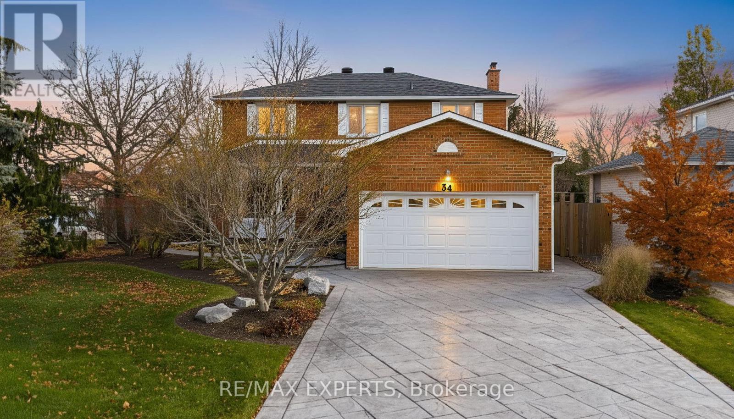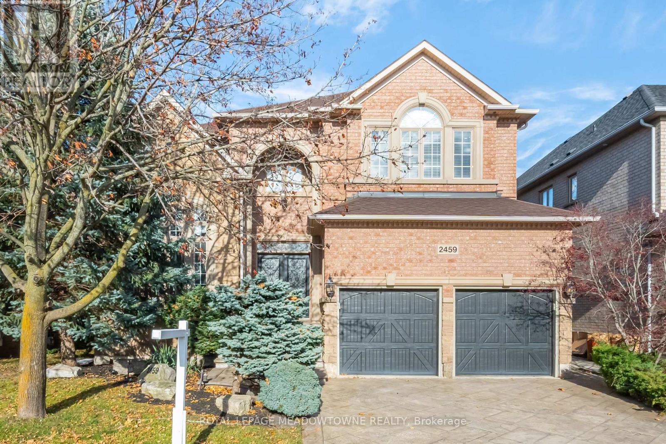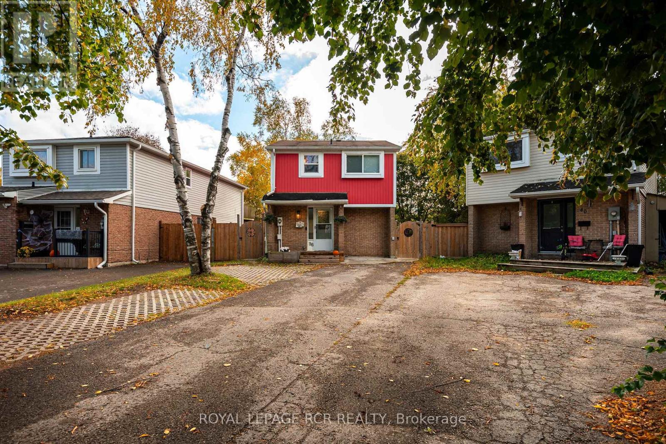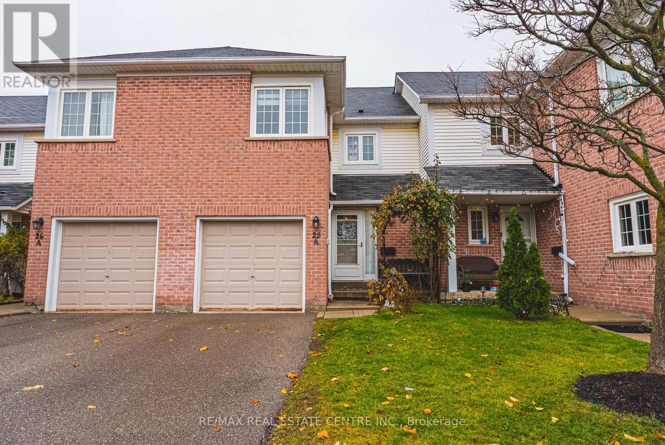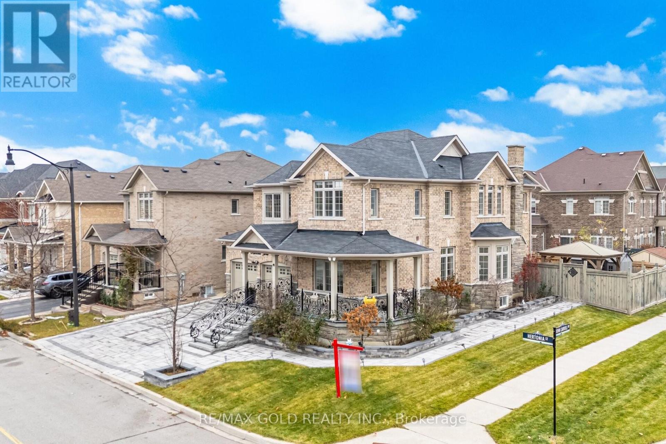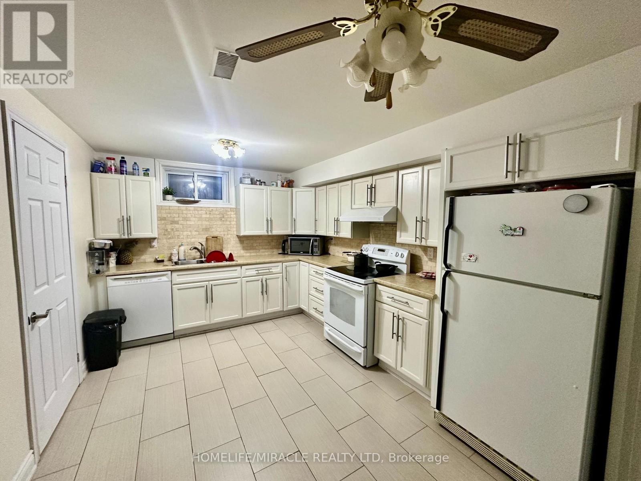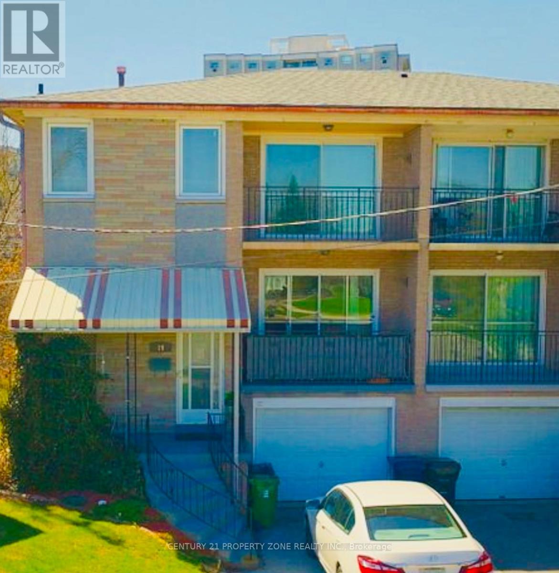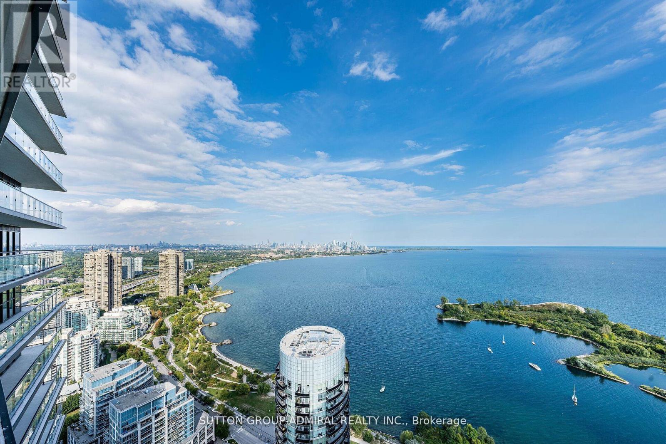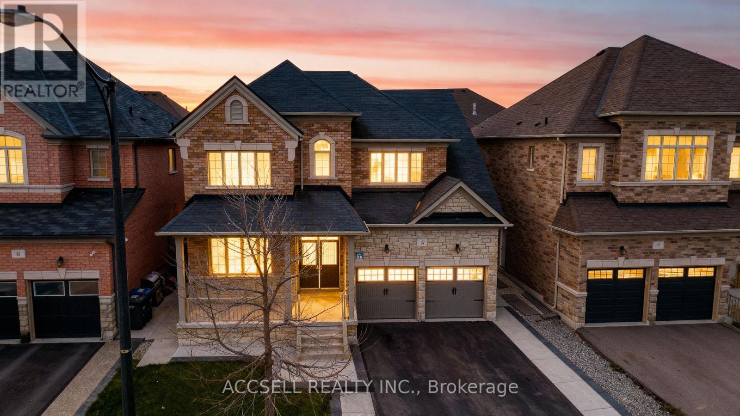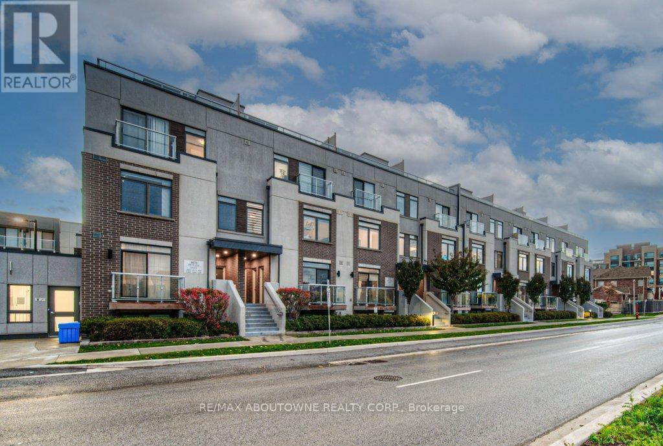5005 - 30 Shore Breeze Drive
Toronto, Ontario
New Stunning Lake & Cn Tower View Corner Unit At Eau Du Soleil In Sky Tower 2 Bedrm, 2 Washrm + Large Balcony. Approx 822 Sqft.+300 Sqft Balcony. Exceptional Style & Finishes. $$$ Upgrade Kitchen W/ Marble Counters & Island. Undermount Blanco Sink And Extended 36" Upper Cabinets. Stainless Steel Appliances. 10Ft Ceilings And Pre-Engineered Hardwood Floors Throughout. Resort- Style Amenities And Lake Waterfront/Marina/Park Access. Many many more features! (id:60365)
8 - 5725 Tenth Line
Mississauga, Ontario
Sunny Townhome In Desirable Churchill Meadow, 3 Large Bedrooms, 2.5 Bath. Open Concept Main Level , Kitchen Stainless Steel Appliances, Separate Dining Room, Rich Laminate & Ceramic Floors On Main, Master Bedroom With Walk In Closet And Ensuite 4Pce Bath. 2N Bed With Balcony Inside Garage Access. Min To Shops, Banks, Park, Schools, Erin Mills T.C., Hwy403/407/401. Move In Ready. The house will be cleaned professionally before the new tenant take over. (id:60365)
34 Goodfellow Crescent
Caledon, Ontario
Welcome to 34 Goodfellow Crescent, an exceptional 4-bedroom home nestled in Bolton's highly sought-after North Hill community. Surrounded by parks, schools, and beautiful walking trails, this immaculate property has been meticulously maintained and thoughtfully updated, offering the perfect blend of comfort, style, and long-term value.Inside, you'll find a bright and inviting layout highlighted by a stunning entertainer's kitchen, complete with premium appliances including a Sub-Zero fridge, Dacor dual-fuel range and warming drawer, Miele dishwasher, and Panasonic microwave. Built-in stereo speakers add to the ambience, making this space ideal for gatherings and everyday living.This home has benefited from extensive updates over the years, providing peace of mind for the next owner. Major improvements include: roof (2018), furnace (2018), air conditioner (2020), hot water tank (2024), windows (2002 & 2018), hardwood flooring (2019), full main floor and upstairs paint (2018), cement window and chimney sills (2018), and renovated bathrooms including a beautifully updated primary ensuite with heated floors. The deck has been refreshed with new boards, stairs, and skirting (2020), and the yard includes an in-ground sprinkler system, gas line for BBQ, and updated fencing.Situated on a large, private lot, the backyard is perfect for entertaining with a spacious deck and plenty of room to enjoy the outdoors. The finished basement adds valuable flexibility with two bedrooms and full kitchen, ideal for extended family, guests, or additional living space.Pride of ownership is evident throughout every corner of this home. With its prime location, extensive upgrades, and move-in-ready condition, 34 Goodfellow Crescent is an outstanding opportunity to own in one of Bolton's most desirable neighbourhoods. (id:60365)
2459 Meadowridge Drive
Oakville, Ontario
Beautiful Former Model Home in High Demand Neighbourhood Built By Fernbrook "Wedgewood" Model On a Private Rare Ravine Lot!! Landscaped Back to Front Patterned Stamped Concrete, Inground Heated Saltwater Pool, Hot Tub. Main Floor Comes Complete With Practical Office/Den With French Doors, Oversized South Facing Windows, Living Room With Sunken Floor, Crown Molding, Coffered Ceiling, Double French Doors and Overlooks The Dining Room. Formal Dining Room, Coffered Ceilings, Crown Molding, Pot Lights, Chandelier, Family Room With Soaring Two Storey Ceiling, Custom Stone Mantel Accents The Fireplace, Floor To Ceiling Windows Overlooking Backyard, Pool And Ravine, Gourmet Kitchen, Centre Island, Double S/S Sinks, Built In Stainless Steel Appliances, Custom Hood Fan, Main Floor Laundry Room With Man Door To An Oversized Double Car Garage. Second Floor Has 4 Spacious Sun Soaked Bedrooms With Plenty Of Natural Light, Primary Comes With A 6Pc Enuite and Double Walk In Closets, Bedrooms 2,3,4 Have Oversized Windows, Coffered Ceiling, Crown Molding and Built In Closets. Walkout Basement Was Professionally Finished With a Massive Recreation Room Ideal For Large Family Gatherings With Custom Built In Wet Bar, Stone Fireplace, Pot Lights, Crown Molding, Decor Pillars and Spectacular Views Of The Muskoka Like Private Fully Fenced Backyard Backing Onto Sought After Ravine With Mature Trees. (id:60365)
38 Karen Court
Orangeville, Ontario
Welcome to 38 Karen Court, a well-maintained two storey home set on a quiet court in a family-oriented neighbourhood. The inviting front porch opens into a bright, well-organized foyer featuring a custom entryway bench with storage, offering a useful and stylish place to keep everyday items tucked away. The updated kitchen includes a breakfast bar and a walkout to the side yard, making daily routines simple and efficient. The open living and dining area provides an easy flow for both family life and entertaining, complemented by patio doors that lead out to a large back deck overlooking the spacious pie-shaped backyard. The upper level features 3 generous bedrooms and a refreshed 4 piece bathroom, giving the whole family comfortable and functional space. The fully finished lower level adds versatility with a rec room, laundry area, and a 4 piece bathroom-an ideal setup for movie nights, hobbies, a home office, or additional living space for older children or guests. The backyard truly elevates this property. The large deck is great for barbecuing and outdoor meals, while the expansive patio area includes two pergolas and a fire pit, creating a welcoming setting for year-round gatherings. A hot tub provides a relaxing retreat, and the fully fenced yard offers ample room for children and pets to enjoy. A powered shed with electrical adds even more convenience for storage, hobbies, or projects. Thoughtfully improved and designed for comfortable living, this home offers space, versatility, and features that support every stage of family life. (id:60365)
25a - 5205 Glen Erin Drive
Mississauga, Ontario
Beautifully updated Daniel's-built home offering exceptional construction quality and outstandingsoundproofing, providing a level of privacy comparable to a semi-detached. Renovatedextensively in 2024 with a custom kitchen featuring a built-in wall oven, built-in microwave,modern cooktop, enlarged pantry, motion-wave range hood, hot water dispenser, and integratedwater filtration system. New porcelain tiles, fresh paint, modern lighting, new blinds, andupdated bathroom fixtures complete the interior.The primary suite includes a spacious walk-in closet and a well-maintained ensuite previouslyupdated and still in excellent condition. The open-concept main floor and bright walk-outbasement extend the living space to a nearly 2,000 sq ft feel.Backing onto John Fraser SS with no homes behind, the property offers rare privacy and quietsurroundings. The well-managed complex includes landscaping, snow removal, resident saltaccess, a seasonal outdoor pool with lifeguard, and a playground only steps away. Walkingdistance to top schools, Erin Mills Town Centre, groceries, parks, splash pad, the communitycentre, and transit. Truly move-in ready with exceptional lifestyle convenience. (id:60365)
1 Hertonia Street
Brampton, Ontario
Aprx 3200 Sq Ft!! Come & Check Out This Upgraded Detached House Built On A Premium Corner Lot With Full Of Natural Sunlight. Comes With Fully Finished Legal Basement With Separate Entrance Registered As Second Dwelling. Main Floor Features Separate Family Room, Combined Living & Dining Room & Huge Den. Hardwood Floor & Pot Lights Throughout The Main Floor. Upgraded Kitchen Is Equipped With Quartz Countertop, S/S Appliances & Center Island. Second Floor Offers 4 Good Size Bedrooms & 3 Full Washrooms. Master Bedroom With 5Pc Ensuite Bath & Walk-in Closet. Finished Legal Basement Offers 2 Bedrooms, Kitchen & 2 Full Washrooms. Separate Laundry In The Basement. Entirely Upgraded House With Wainscoting, Crown Moulding Throughout The main Floor, Patio Gazebo & Storage Shed In The Backyard. Garage Features A Durable Epoxy-Coated Floor. Pot Lights & Interlocking All Around The House. (id:60365)
Bsmt - 2461 President Boulevard
Mississauga, Ontario
Centrally located in Cooksville, this spacious 3-bedroom lower-level unit offers exceptional value with a large living room featuring ample storage and a bright eat-in kitchen. The primary bedroom is generously sized at approximately 20 ft x 11 ft, with two additional well-sized bedrooms connected by a shared common area. The unit includes a private laundry room with exclusive washer and dryer. Situated steps from public transit, Cooksville GO Station, shopping, restaurants, and Square One, this home provides convenience and accessibility in a highly desirable neighbourhood. Comes with Fridge, Stove, Dishwasher. Washer & Dryer. Light Fixtures. 30% Utility Cost. 1 Parking Spot. (id:60365)
19 Terryellen Crescent
Toronto, Ontario
Newly Renovated Basement Apartment available immediately.Brand new appliances in the Kitchenwith a Walk out to Patio for summer gatherings. Inclusive of all utilities such as heat, hydro,water and internet.Nestled on a quiet cul-de-sac in Markland Wood, this spacious apartment has been freshlypainted. The prime location is just 9 minutes from 2 Walmarts, Ccostco, Starsky supermarket,and European specialty stores, 3 minutes to Hwy 427, 7 minutes to Cloverdale and SherwayGardens, 11 minutes to Pearson Airport, and a 3-minute walk to TTC and Peel Transit, surroundedby excellent schools and Bloordale Parks. (id:60365)
4905 - 38 Annie Craig Drive
Toronto, Ontario
Brand New ,Waters Edge, where luxury meets lifestyle on the scenic shores of Lake Ontario in Toronto's vibrant Humber Bay community. This elegant 2+1 bedroom, 2 bathroom condo offers unobstructed panoramic views of Lake Ontario and the Toronto skyline through floor-to-ceiling windows, filling the space with natural light and serene beauty.2 spacious bedrooms + versatile den (ideal for home office or guest room)2 modern bathrooms Open-concept living & dining area Gourmet kitchen with premium finishes Wraparound balcony perfect for morning coffee or evening wine Thoughtfully designed layout offering both functionality and elegance Whether you're hosting friends or unwinding after a long day, this suite provides the perfect balance of comfort, style, and tranquility. Also available furnished for extra For tenant use: Full size fridge, stove, dishwasher, microwave, washer and dryer, Parking and locker. if requested furnished For tenant use: Full size fridge, stove, dishwasher, microwave, washer and dryer, Parking and locker.. (id:60365)
10 Dopp Crescent
Brampton, Ontario
Lb For Easy Showing, Detached home located in the vales of the Humber, upper level features 4 bedrooms with 3 Full washrooms, Primary room with 6 pc ensuite & walk in closet. kitchen with Ceramic Floor. Main floor features Double Door Entry, Separate family room, Living & Dining combined, kitchen w/breakfast, walk out to backyard, powder room, and large window. Easy access to garage & side door. 2 Bedroom Legal Basement, Extended driveway, Separate walk-up basement entrance by builder. No sidewalk, Amazing location. (id:60365)
321 - 3078 Sixth Line
Oakville, Ontario
Executive Condo Townhome in Desirable in Oakville's highly sought-after Glenorchy community. This exceptional two-bedroom, two-bath executive condo townhome features an open-concept layout with an upgraded stylish kitchen complete with a breakfast bar, NEW stainless steel appliances, ceramic backsplash, and under-cabinet lighting. All overlooking a bright and spacious living/dining area. Recent updates include new luxury flooring and fresh paint throughout. The second level offers two generously sized bedrooms and two full bathrooms, providing comfort and convenience for modern living. A standout feature is the private rooftop terrace overlooking greenspace-perfect for entertaining, summer BBQs or enjoying the outdoors. Additional highlights include in-suite laundry, underground parking, and a dedicated storage locker. All this in one of Oakville's most vibrant communities, with close proximity to shopping, dining, parks, highway access and public transit. Don't miss out! ***Some photos are virtually staged*** (id:60365)

