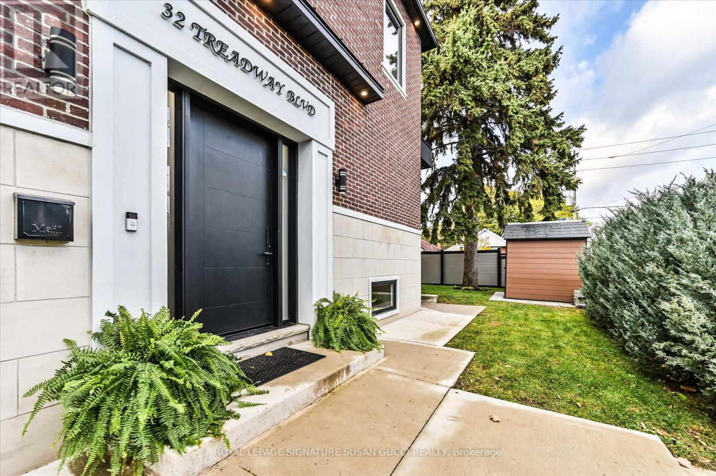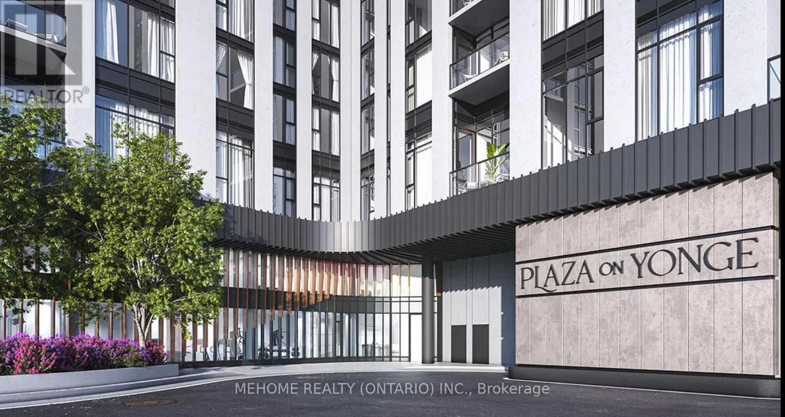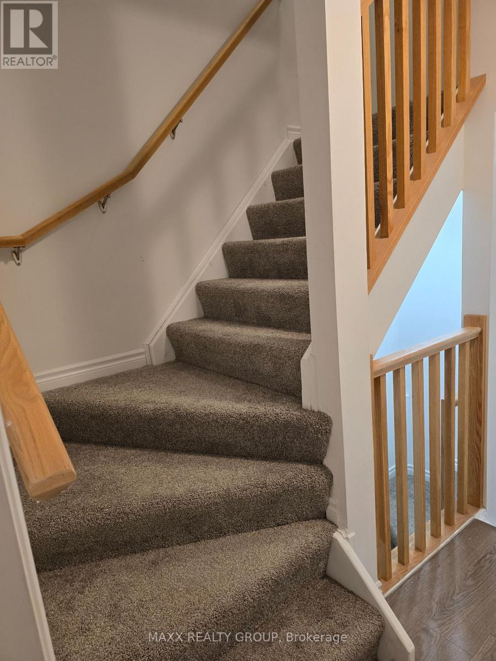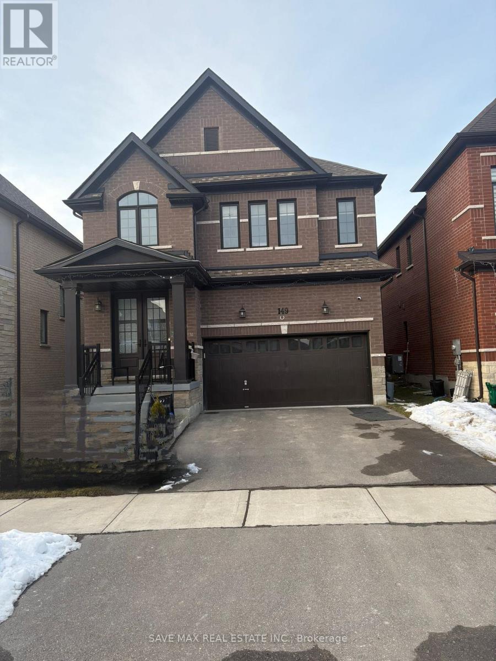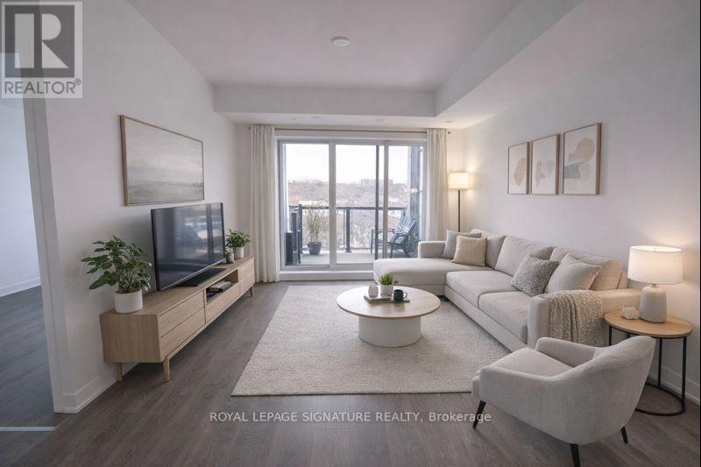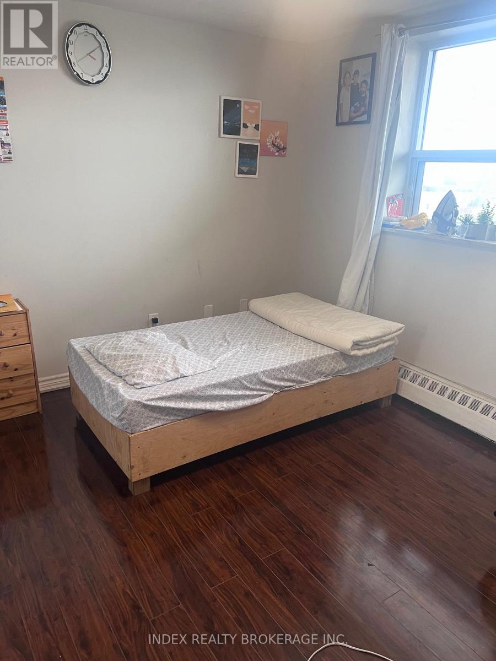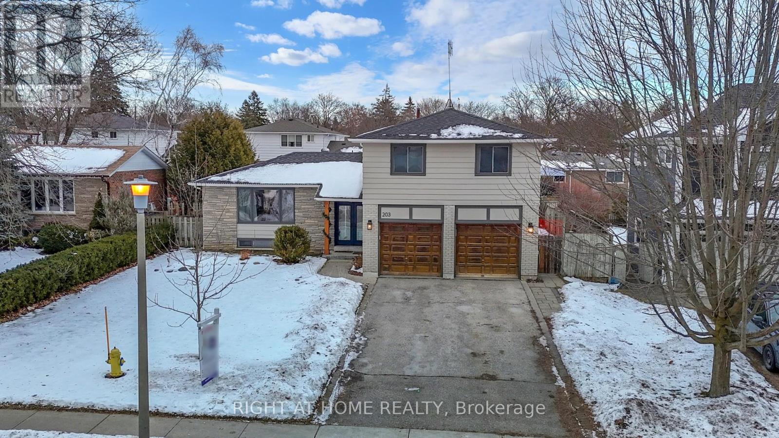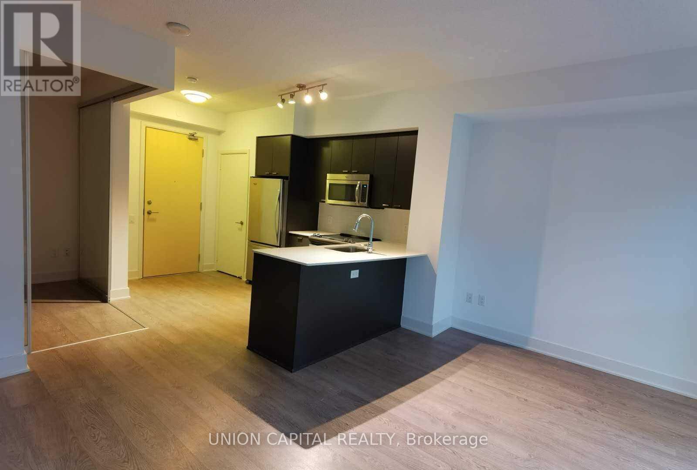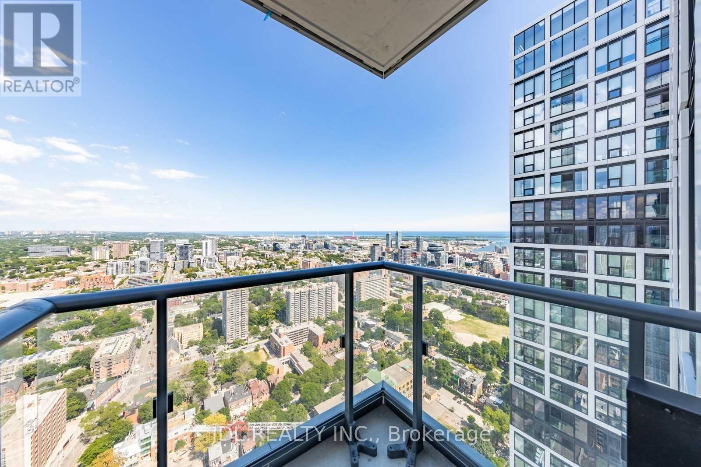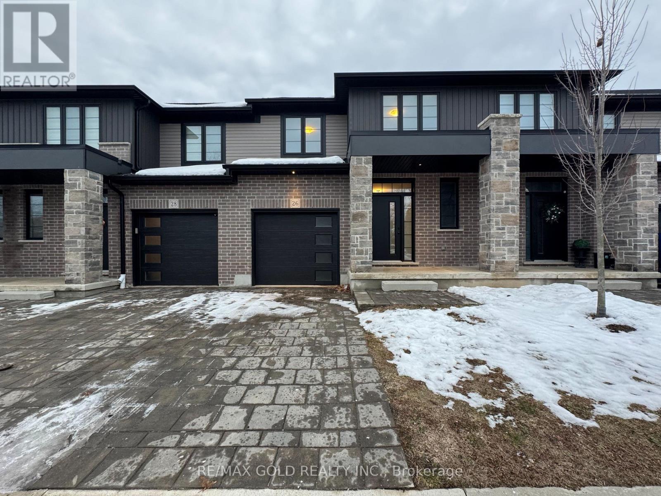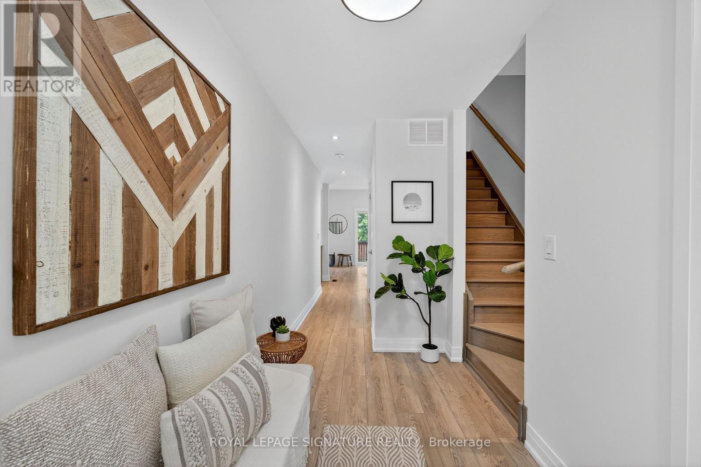32 Treadway Boulevard
Toronto, Ontario
Spacious. Bright. Beautifully Crafted.Welcome to 32 Treadway Blvd - a stunning executive home that perfectly balances space, style, and function. With 4+2 bedrooms and 5 bathrooms, this residence offers all the room your family needs to live, work, and grow in comfort. Step inside to discover a bright, open-concept main floor where tall ceilings and natural light create an inviting atmosphere. The layout is ideal for entertaining - from family gatherings to dinner parties - while generous-sized bedrooms upstairs provide quiet retreats for everyone.The home's craftsmanship and attention to detail shine throughout, with gorgeous finishings and thoughtful design in every corner. The completely self-contained in-law suite features its own entrance, laundry, and two bedrooms filled with natural light - perfect for extended family, guests, a home office, or gym.Enjoy the rare advantage of having no neighbours on three sides, offering light, privacy, and serene views of majestic evergreens to the north. The private backyard is ideal for relaxing or hosting summer barbecues. Nestled on one of the friendliest family streets in East York, 32 Treadway is where neighbours chat on the sidewalk and kids play safely on the street. Just a short stroll brings you to Coxwell Village - home to beloved local spots like the famous French bakery with the city's best croissants, a neighbourhood barber who knows your name, and an array of charming, one-of-a-kind restaurants/ shops for a small town feel in a big city. You're also within walking distance to top-rated schools, the Coxwell subway, and just a couple of stops from the GO Train. Easy access to the DVP makes commuting downtown effortless. And when you need a dose of nature, Taylor Creek Park and nearby trails offer the perfect urban escape just minutes from your door. ***OPEN HOUSE SUNDAY JANUARY 4th (2-4 p.m.)*** (id:60365)
1110 - 5858 Yonge Street
Toronto, Ontario
Welcome to Plaza On Yonge, a modern residence in the heart of the vibrant Yonge & Finch community. This brand-new 2-bedroom, 2-bathroom suite offers a thoughtfully designed layout with floor-to-ceiling windows that bring in abundant natural light and showcase open city views. Featuring 9-foot ceilings, sleek laminate flooring, and a functional split-bedroom design, the unit provides both comfort and privacy. One parking space is included for added convenience. Residents enjoy access to premium amenities such as a fully equipped fitness centre, yoga room, study lounge, and meeting spaces. Ideally located just steps from TTC subway, buses, VIVA, YRT, and GO Transit, with quick access to Hwy 401. Surrounded by parks, schools, restaurants, cafes, shopping centres, and H Mart, this home offers an exceptional blend of urban convenience and comfortable living. 1 parking included. (id:60365)
3a - 1430 Highland Road West Road W
Kitchener, Ontario
Modern stacked townhouse with low maintenance fees! END UNIT VERY BRIGHT WITH MORE WINDOWS This townhouse offers high ceilings and a huge rooftop terrace while being ideally located in close to shopping and easy commuting options (highway and public transit). Great opportunity for living or investment - always desirable and easy to rent, This Immaculate Townhome Features 2 Bedrooms On The Upper Floor, Den/Office, And 2 Bathrooms. This Is A Must See Unit, Featuring , Multiple Balconies. The Main Floor Has An Open Concept Design W. Granite Counters And (id:60365)
149 Silverwood Crescent
Woodstock, Ontario
2 Bedroom + 1 Bath Basement conveniently located close to all amenities, including plazas, schools, grocery stores, and within walking distance to Gurdwara Sahib, scenic trails, and Pittock Park Conservation Area. All Utilities , Internet and 1 Parking is included in the rent (id:60365)
8 - 393 Manitoba Street
Bracebridge, Ontario
Muskoka Living! 3 bed, 4 bath modern townhome with fenced yard, attached garage, private driveway, clubhouse, trails, golf course and more.Experience the perfect blend of comfort and convenience in this stunning townhome located just minutes from downtown Bracebridge. Granite Springs offers an exceptional lifestyle with outdoor adventures right at your doorstep. Explore breathtaking waterfalls, pristine beaches, scenic bike trails, and renowned golf courses. Enjoy boutique shopping and delightful dining options, all within a short drive. Step inside this bright, freshly painted unit to engineered hardwood flooring and pot lights that enhance the home's bright and airy atmosphere. The spacious open concept living, dining area features a large island with additional storage and walk-out to the private backyard, perfect for relaxing evenings at home. Enjoy the convenience of upstairs laundry, making everyday chores a breeze. The primary bedroom features a large walk in closet, ensuite washroom with a walk in shower, double sink and modern soaker tub. A covered porch with a walkout deck and a gas BBQ outlet invites you to enjoy alfresco dining and entertaining in your private outdoor space. The clubhouse includes a pool table, party room, gym, library and outdoor recreation area overlooking the meticulously maintained gardens for additional entertainment space and social events in this family friendly community. This townhome is ready for you to move in and start enjoying life in this vibrant community. Don't miss your chance to own this beautiful townhome in Granite Springs, where nature and urban amenities coexist. (id:60365)
414 - 165 Canon Jackson Drive
Toronto, Ontario
Spacious And Functional 1 Bedroom + 1 Den Suite In The Newly Completed Keelesdale Community Built By Daniels. Open Concept Layout With Stainless Steel Appliances, Engineered Hardwood, And Large Windows That Fill The Space With Natural Light. Minutes To The Eglinton LRT, Highway 401, And Steps To Parks, Trails, Shopping, Transit, Restaurants, And Much More. Enjoy A Dedicated 2-Storey Amenity Building Featuring A Fitness Centre, Party Room, Co-Working Space, BBQ Area, And A Pet Wash Station. *Some Photos Have Been Virtually Staged To Illustrate Potential Use Of Space (id:60365)
606 - 3533 Derry Road
Mississauga, Ontario
Available starting January 1, 2026, this bright and spacious 2-bedroom, 1-full-bathroom condo apartment at 3533 Derry Rd E, Unit 606 in Mississauga offers unparalleled convenience and excellent building amenities. Located in the highly accessible Malton area, this residence is ideal for commuters, boasting quick access to Highways 427, 401, and 407, and is just minutes from Pearson Airport, Woodbine Centre, and the Malton GO Station. Residents typically enjoy amenities such as an outdoor pool, gym, and sauna, while the unit itself often features in-suite laundry, a generous layout, and a private balcony for relaxed, accessible living.Tenant/ Agent to verify all measurements. (id:60365)
203 Manitoba Street
Whitchurch-Stouffville, Ontario
A Rare Opportunity You Won't Want to Miss! Welcome to 203 Manitoba Street, nestled in one of Stouffville's most desirable neighbourhoods-a charming community known for its exceptional schools and warm, welcoming atmosphere. This wonderful home offers four bedrooms, four bathrooms, and a freshly painted finished basement with a separate side entrance - ideal for an in-law suite, guest space, or additional living area. The property sits on a generous lot with fantastic neighbours all around. Convenience is at your doorstep: A 5-minute walk to the nearest elementary school; A 3-minute drive to the GO station for an easy, comfortable commute to Union Station; and Just 15 minutes to Highway 404. Enjoy the best of every season with Stouffville's scenic skating trail in the winter, and the beautiful Rouge Trail for walking and biking in the summer. Surrounded by numerous hiking trails all within a short drive, this home offers the perfect blend of nature and accessibility - country living close to the city. It's everything you've been dreaming of. (id:60365)
504 - 30 Roehampton Avenue
Toronto, Ontario
Best Location In Midtown, Just Steps From The Yonge-Eglinton Subway Line 1 And Line 5, Offering Zero-minute Access To Transit. Available January 18. Junior Two Bedrooms Spacious With Large Closets. Bright, South-facing Suite With Floor-to-ceiling Windows Providing Abundant Natural Light All Day Long, Excellent Functional Layout. Exceptional Amenities: Exercise Room, Party Room, Rooftop Terrace, And 24-hour Concierge. Situated In The Heart Of A Booming Midtown Neighbourhood, Close To Ttc Transit, Shops, Restaurants, Banks, Schools, Entertainment, And More-everything You Need Is Right At Your Doorstep. Students And Newcomers Welcome! (id:60365)
3702 - 251 Jarvis Street
Toronto, Ontario
Luxury Condo Unit. Features 1 Bedroom + Den (Can Be Used As Guest Bedroom). Sun Filled Open Concept Floor To Ceiling Windows In Living Room With Walkout To Balcony. Modern Kitchen With Stainless Steel Appliances & Quartz Countertop & Backsplash. Laminate Flooring Thru Out. Bright Master Bedroom, A Second Bedroom/Den & 4Pc Bath. Excellent Location, Walking Distance To Eaton Centre, Ryerson, Transit At Your Door Step (id:60365)
26 - 3025 Doyle Drive
London South, Ontario
A perfect blend of modern design, space, and location-this recently built townhouse offers 1,700 sq ft of bright, functional living just minutes from Hwy 401. This stylish and well-maintained home features 3 spacious bedrooms and 2.5 bathrooms, thoughtfully designed for today's lifestyle. The open-concept layout is filled with natural light and offers a seamless flow for everyday living and entertaining. Enjoy the convenience of upper-level laundry, two parking spaces, and contemporary finishes throughout. Ideally located less than a 5-minute drive to Hwy 401, this home is perfect for commuters while still being close to everyday amenities. A fantastic opportunity to own a modern, move-in-ready townhouse in a prime location. (id:60365)
4 - 393 Manitoba Street
Bracebridge, Ontario
Muskoka Living! Experience the perfect blend of comfort and convenience in this stunning townhome located just minutes from downtown Bracebridge. Granite Springs offers an exceptional lifestyle with outdoor adventures right at your doorstep. Explore breathtaking waterfalls, pristine beaches, scenic bike trails, and renowned golf courses. Enjoy boutique shopping and delightful dining options, all within a short drive. Step inside this bright, freshly painted unit to engineered hardwood flooring and pot lights that enhance the home's bright and airy atmosphere. The spacious open concept living, dining area features a large island with additional storage and walk-out to the private backyard, perfect for relaxing evenings at home. Enjoy the convenience of upstairs laundry, making everyday chores a breeze. The primary bedroom features a large walk in closet, ensuite washroom with a walk in shower, double sink and modern soaker tub. A covered porch with a walkout deck and a gas BBQ outlet invites you to enjoy alfresco dining and entertaining in your private outdoor space. The clubhouse includes a pool table, party room, gym, library and outdoor recreation area overlooking the meticulously maintained gardens for additional entertainment space and social events in this family friendly community. This townhome is ready for you to move in and start enjoying life in this vibrant community. Don't miss your chance to own this beautiful townhome in Granite Springs, where nature and urban amenities coexist. Photos are of the model unit #7. (id:60365)

