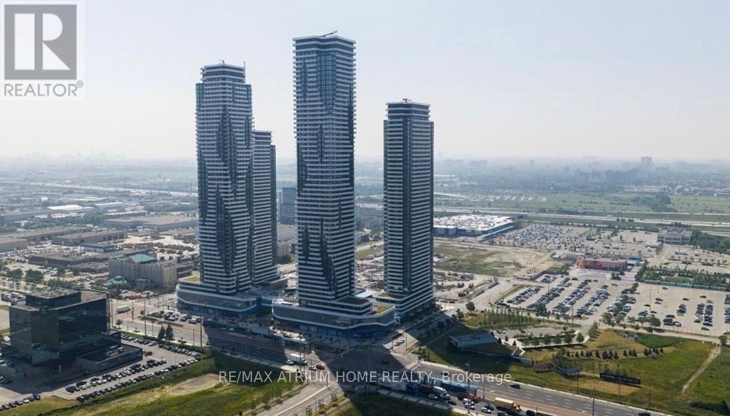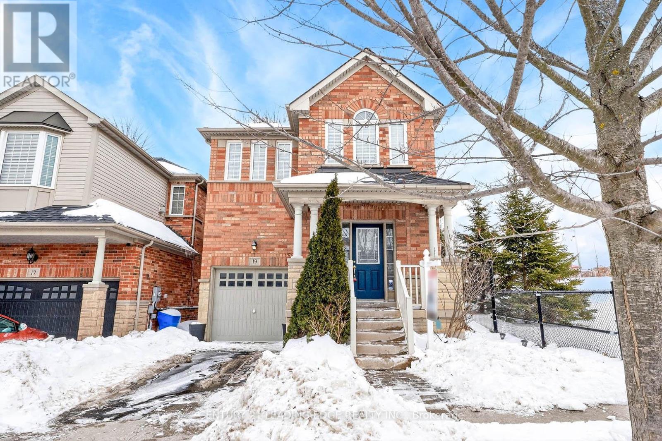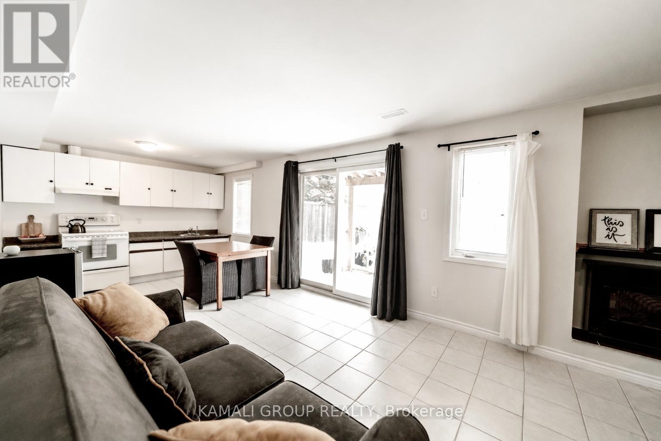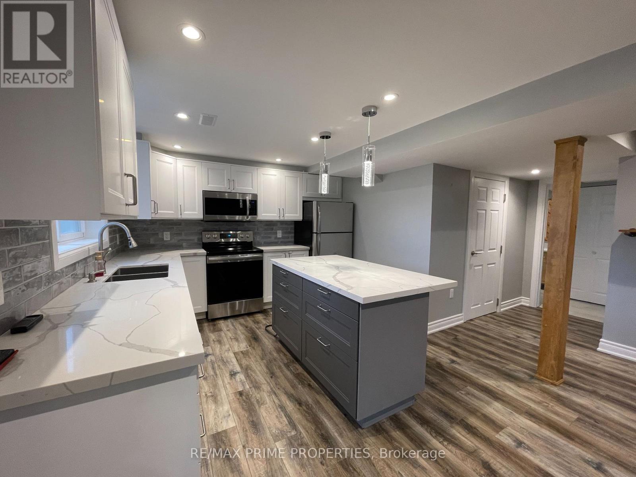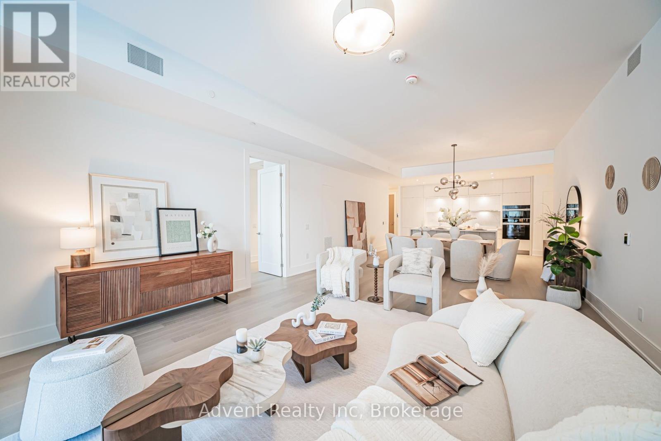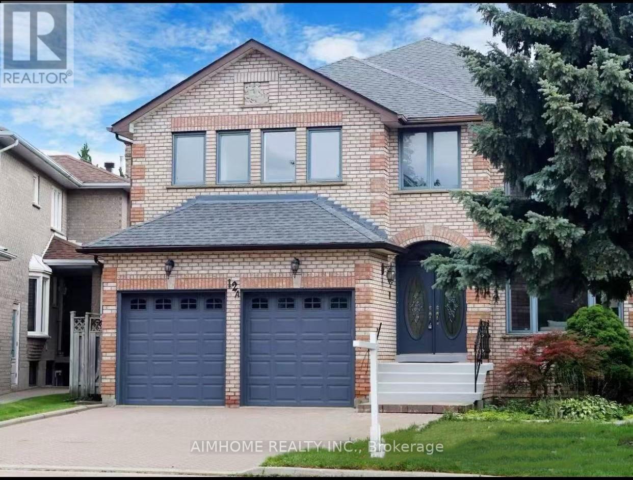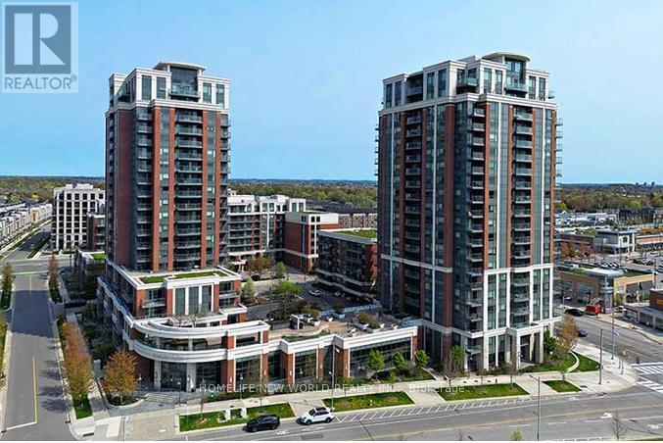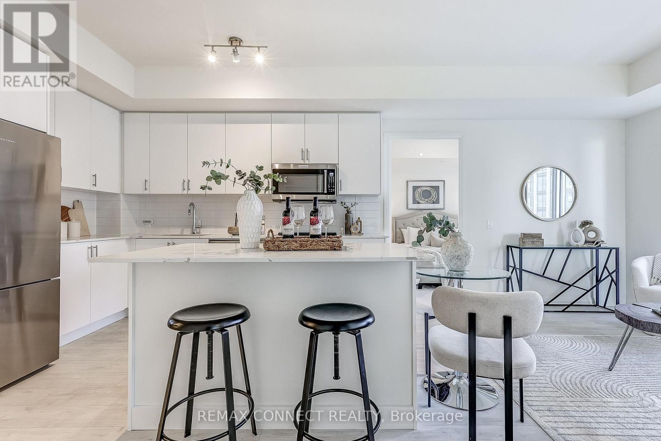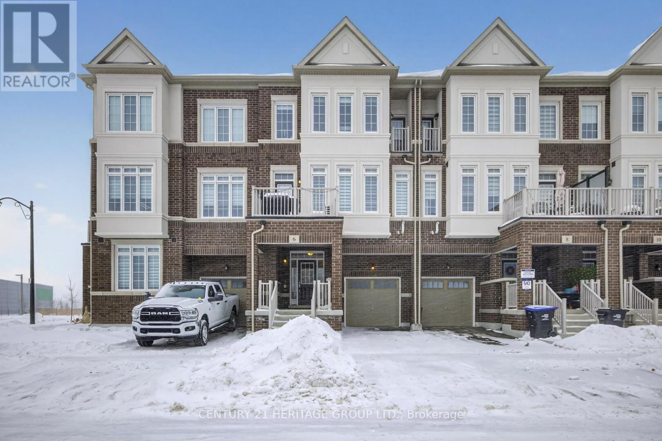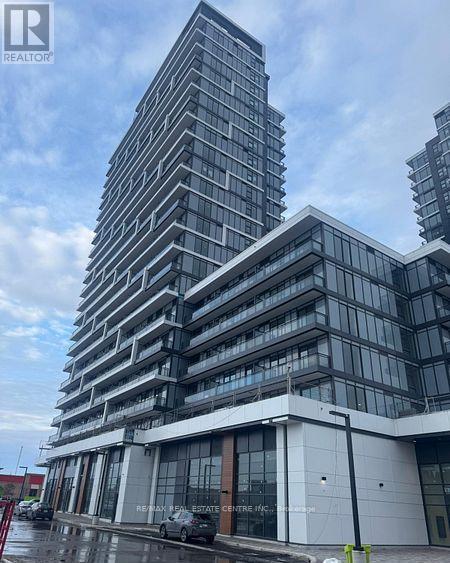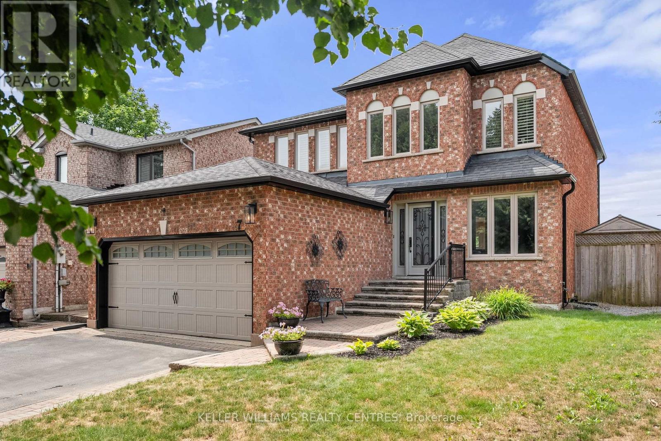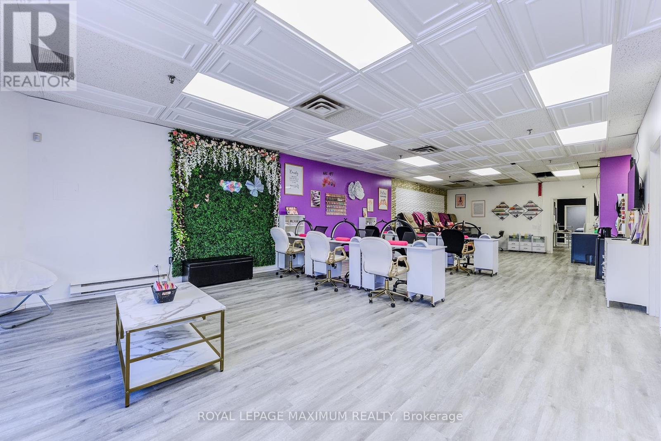5808 - 8 Interchange Way
Vaughan, Ontario
Brand New & Luxury Menkes Built, East Tower extra Bright & Spacious 1 bedroom+Den 1 Bath. Den is spacious with door (like a bedroom), large balcony, This unit features a bright and functional open-concept layout with floor-to-ceiling windows, high end finishes, stone countertops, and integrated appliances. Conveniently located just steps from the VMC subway station and regional transit, with quick access to Hwy 400 & 407, Go Train, TTC Line 1Subway, York University, Cineplex, IKEA, Costco, many restaurants, and everyday essentials. With Popular Attractions like Canada's Wonderland And Vaughan Mills. Perfect for professionals, students, or anyone seeking style, convenience, and connectivity in one of Vaughan's most exciting communities. A Vibrant, New Downtown Surrounded By Modern Office Towers, Immersive Retail Shopping and Expansive Green Spaces. (id:60365)
19 Joseph Todd Road
Whitchurch-Stouffville, Ontario
Welcome to this beautifully upgraded 4-bedroom detached home, backing onto a private ravine lot in one of Stouffville's most desirable neighbourhoods. Offering exceptional privacy and serene views, this move-in-ready home blends modern upgrades with functional living. Just steps to schools, library, community centre, and a beautifully maintained park featuring an exceptional playground, splash pad, basketball court, and scenic walking trails. The main level features hardwood flooring, an open-concept living and dining area with pot lights, and a fully renovated kitchen with porcelain tile flooring, quartz countertops, stainless steel LG appliances, a spacious pantry closet, and a walkout to a spacious, landscaped backyard haven-perfect for relaxing or entertaining. An oak staircase leads to four generous bedrooms, including a primary suite with a large closet and an upgraded 3-piece ensuite. The professionally finished basement (2024) includes a high-end in-law suite with a living area, kitchenette, bedroom, den, 3-piece bath, gym space, electric fireplace, egress window, ample storage, and wiring for surround sound and projector-ideal for extended family or additional living space. Extensive upgrades include an owned furnace and A/C (2025), owned hot water tank, new roof, upgraded flooring, bathrooms, lighting, pot lights, new washer/dryer, water softener, electrical receptacles, exhaust fans, and full interior painting. (id:60365)
Bsmt - 149 Silver Maple Road
Richmond Hill, Ontario
Rare Find! Bright 1 Bedroom Basement Apartment With 2 Parking, Walkout and Exclusive Access to Backyard! Open Concept Living & Kitchen Area with Ceramic Floor, Bedroom With Walk-in Closet, 3 Pc Ensuite + Insuite Laundry. Walk Out to Back Patio and Large Private Fenced Backyard. Steps to Farm Boy, Tim Hortons, Short Drive to Sobeys and Shopping/Dining at Jefferson Square. Enjoy Nearby Parks, Bond Lake, Summit Golf & Country Club. Commute Via Nearby HWY 404, Brief Walk to York Region/VIVA Transit. (id:60365)
Lower - 315 Kirby Crescent
Newmarket, Ontario
Welcome to this beautifully finished 2 bedroom, 1 4pc bathroom, LEGAL WALKOUT basement apt on a quiet residential street in the Glenway neighbourhood of Newmarket. Fire rated & soundproofing separation with main floor. Open concept living space with a gas fireplace and pot-lights. Plenty of natural light with large egress windows and large patio door. Vinyl floor throughout, large bedrooms with large closets, modern kitchen with quartz countertop, backsplash, large island, and plenty of cabinets. Newer appliances (SS - fridge, stove, OTR microwave, dishwasher, & stackable washer & dryer). 4 pc bathroom with ensuite laundry. Includes 1 parking space on the right side of driveway. With an abundance of light, this unit does not feel like a basement apartment! No pets & No smokers. Tenant pays 1/3 of utilities. Looking for AAA+ tenants. Don't miss this opportunity! Close to schools, shops, Upper Canada Mall, parks, bus stop & station. Suitable for single person or professional couple. (id:60365)
103 - 399 Royal Orchard Boulevard
Markham, Ontario
Experience resort-style living in this ultra-luxurious 2-bedroom, 2-bathroom residence offering 1,612 sq. ft. of beautifully upgraded interior space,plus an expansive private terrace with BBQ access-all backing directly onto the prestigious Ladies' Golf Club of Toronto. Wake up to sweeping,unobstructed south-facing views of lush fairways and mature greenery that stretch as far as the eye can see. This one-of-a-kind suite is not youraverage condo-boasting soaring ceilings, a thoughtfully designed split-bedroom layout, and a flow that feels more like a house than a condo.Indulge in the five-star amenities offered by this boutique luxury residence, including a heated indoor swimming pool, fully equipped fitness centre, elegant sauna, and a stylishly appointed party lounge perfect for entertaining. Residents also enjoy beautifully landscaped outdoor BBQ areas, creating the perfect setting for alfresco dining and sunset gatherings. (id:60365)
12a Mauro Court
Richmond Hill, Ontario
A Stunning Family Home In Prestigious Doncrest Community, Ideally Situated On The Quiet Circular Street Offering Excellent Privacy. Rare 4+2 Bedrooms And 6 Bathrooms. Owner Spent 100K$ In New Renovations, Features Include - Gorgeous Custom Chefs Kitchen W S/S Appliances, Customed Backsplash & Countertop, Hardwood Wood On 1st & 2nd Floor, 3 Yrs Shingle, 3 Yrs Furnace. Over 5000 Sq Ft Of Luxurious Living Space (3410 Sq Ft Above Grade + 1600 Sq Ft Basement). Great For Large, Multi-Generational Families. A Main-Floor Office Flexibility To Serve As A Bedroom. Excellent Income Potential. The Home Is Adorned With Sparkling Crystal Chandeliers And Sophisticated Artistic Ceilings, Adding A Touch Of Luxury To Every Room. The Master Bedroom Features A Oversized Custom-Designed Walk-In Closet And A Sky Light In The En-Suite Bathroom, Bathing The Space In Natural Light. The Basement, With Its Separate Entrance, Includes A Recreation Room, A Kitchen, A Wet Bar, Two Bedroom, And 2 Baths, Making It Ideal For Rental Income Or As An In-Law Suite. This Home Offers The Perfect Blend Of Luxury Living & Family-Friendly Amenities. With Easy Access To Highway 7, 404, And 407, As Well As An Array Of Plazas, Amenities, And Shopping Destinations, This Is Truly A Rare Opportunity To Live The Lifestyle You Deserve In An Unbeatable Location. (id:60365)
715 - 8200 Birchmount Road
Markham, Ontario
Uptown Markham River Park Condo, 1+1 Bedrooms With Clear East Facing View. 9 Ft Ceiling, Spacious DenCould Be Used As Second Bedroom.Open Concept Kitchen. Excellent Layout, 1 Parking & 1 Locker. WalkingTo Whole Foods, Shopping, Restaurant, Coffee Shop, Bank. Close ToCineplex Cinemas Markham& Vip, 407,Hwy 404, Go Train, Markham City Centre. 24 Hours Concierge. Facilities Including Indoor SwimmingPool,Gym, Party Room, Rooftop Deck, Visitor Parking. (id:60365)
419 - 8960 Jane Street
Vaughan, Ontario
Brand-new, 2-bedroom, 3-bathroom unit with an exceptional, highly sought-after split-bedroom functional layout perfect for the family. Charisma 2 on the Park, built by Greenpark features 9-foot ceilings, floor-to-ceiling windows, fully upgraded finishes, and an enclosed balcony. Each bedroom enjoys its own ensuite and large closets, a convenient powder room for guests, and an ensuite washer and dryer with a separate laundry closet. The unit includes an owned parking space, and a rare inclusion of two owned storage lockers, one of which is conveniently located right on the same floor as the unit! Charisma 2 offers an unparalleled lifestyle with world-class amenities, including a stunning outdoor pool, a state-of-the-art fitness centre, a dedicated yoga studio, a pet grooming station, a luxurious party room and lounge, gaming rooms, 24-hour concierge service, and ample visitor parking. Situated in the heart of Vaughan, you are steps away from Vaughan Mills Shopping Centre, major transit hubs, Highway 400, and beautiful local parks. Don't miss this opportunity to move into a brand-new home! (id:60365)
6 Mel Irving Drive
Bradford West Gwillimbury, Ontario
Welcome to this stunning, almost new 3 storey townhome located in one of Bradford's most desirable communities. Meticulously maintained and thoughtfully designed, this home offers over 1,500 square feet of stylish, functional living space with 3 bedrooms and 3 bathrooms, ideal for families, professionals, or anyone seeking turnkey, low-maintenance living without sacrificing space or comfort. The main level showcases a bright, open-concept layout with contemporary finishes, oversized windows, and a seamless flow that's perfect for both everyday living and entertaining. The modern kitchen features ample cabinetry and counter space, effortlessly connecting to the dining and living areas to create a warm, welcoming atmosphere. Upstairs, you'll find three spacious bedrooms, including a relaxing primary retreat complete with a custom upgraded closet system and a private ensuite bath. The thoughtfully designed upper-level laundry room adds convenience, while generous storage throughout the home enhances everyday functionality .Additional highlights include a private one-car garage, a welcoming front entrance, and a location that truly sets this home apart. Situated in a highly walkable, family-friendly neighbourhood, you're just steps from shops, restaurants, parks, and everyday amenities, with easy access to schools, transit, and major commuter routes. This is an exceptional opportunity to own a nearly new home in a prime Bradford location-move in and enjoy.Close to all Hwy 400, schools, shopping, recreation center, library and more. Don't miss this one! (id:60365)
A701 - 9763 Markham Road
Markham, Ontario
One of the best sought after locations in Markham At Castlemore Ave/Markham Rd, Steps To Public Transit, Schools, And Nearby Hospital. Never Lived In. Brand New. This is One Bedroom with Living cum Dining. Next to Mount Joy Station, Hwy 407. Easy connectivity to 401 and 404. Great Neighborhood, Schools and Shopping. Functional Open-Concept Kitchen, Combined Living/Dining Area. Upgraded kitchen with Built In Stainless Steel Appliances. Ensuite Laundry. Living Cum dining opens to Balcony. Residents Enjoy Premium Amenities Including Concierge, Gym, Party/Meeting Rooms, And More. (id:60365)
7 Mahogany Court
Aurora, Ontario
Welcome to this beautifully renovated 2-storey executive home in the prestigious Aurora Highlands. Situated on a premium 60' wide pie-shaped lot on a highly sought-after dead-end court, this property backs onto Highview Public School - offering no rear neighbours, open views, and exceptional privacy. The professionally landscaped backyard is an entertainer's dream, featuring an inground saltwater pool & gazebo. Inside, enjoy approximately 3,250 sq/ft of finished living space with a bright, open-concept layout. Relax in the sun-filled family room with gas fireplace rough-in or entertain in the grand formal living room. A separate flexible room currently being used as a home office, can also serve as a formal dining room. Completing the main floor is a dining room with walk-out to the backyard, a fully renovated chef's kitchen with quartz countertops, top-of-the-line stainless steel appliances, and gas stove rough-in. The home offers four large bedrooms and three bathrooms, including a spacious primary retreat with walk-in closet and a renovated 4-piece ensuite featuring a large walk-in shower and double vanity. The finished basement provides excellent additional living space, while the 2-car garage offers extensive storage and direct entry to the laundry room. Steps to top-rated schools, public transit, and Case Woodlot Nature Trails - this is a rare opportunity to own a renovated turnkey home in one of Aurora's most established neighbourhoods. (id:60365)
C10 - 4220 Steeles Avenue W
Vaughan, Ontario
Welcome To This Incredible Opportunity To Own Your Own Thriving Nail Salon And Spa In Vaughan!! Only Steps Away From Toronto! Prime Location In A High Traffic Area! This Salon Is Over 2400 Sqft -Turn-Key, Finally Have The Freedom To Own This Successful Business In The Booming Beauty Industry. This Well-Established Salon And Spa Is A Stunning Gem. This Unit Was Built Less Than A Year Ago With All-New Equipment. It Has Built A Loyal Clientelle Base And A Reputation For Excellence. This Salon Is Poised For Continued Growth And Success. Key Features: 6 Spacious Treatment Rooms Plus The Enormous Main Room Perfect For Manicures, Pedicures, Facials, Waxing, Hair, Tattoos, Eyelashes, Eyebrows, Permanent Make-Up, and Many Other Spa Services. Fully Equipped With Top-Of-The-Line Nail, Spa, And Facial Equipment. The Location Attracts A Steady Stream Of Clients, Strong Online Presence And Reputation. Opportunity To Expand Services And Increase Revenue. This Nail Salon Is A Must-See, Don't Miss Your Opportunity! This Business Comes With Everything You Need To Start Your Very Own Salon/Spa! (id:60365)

