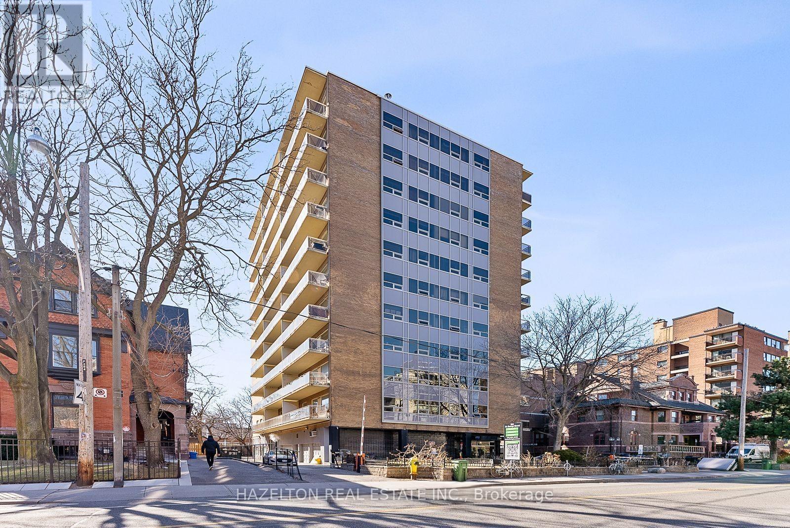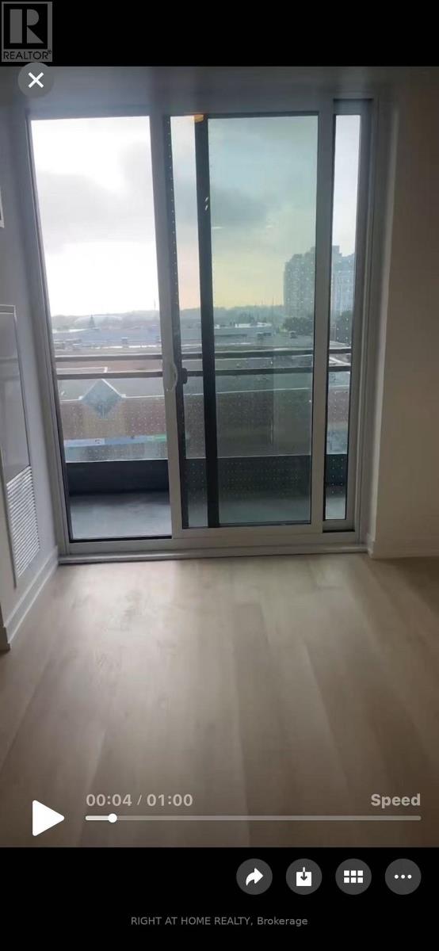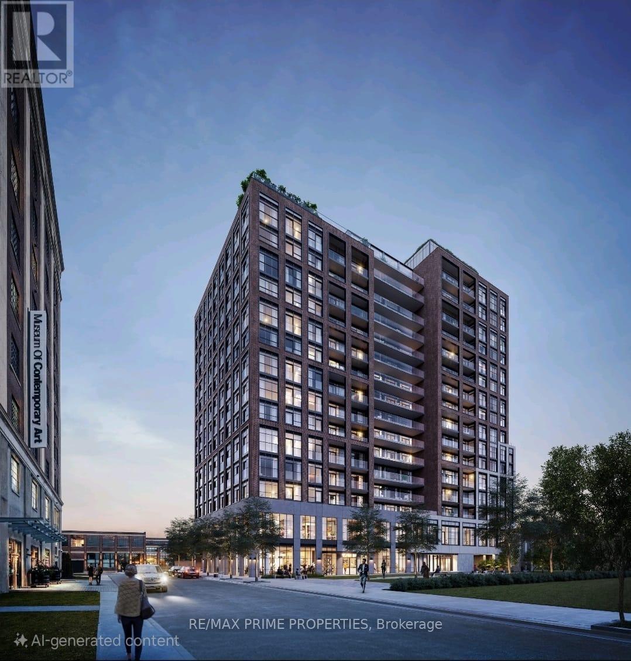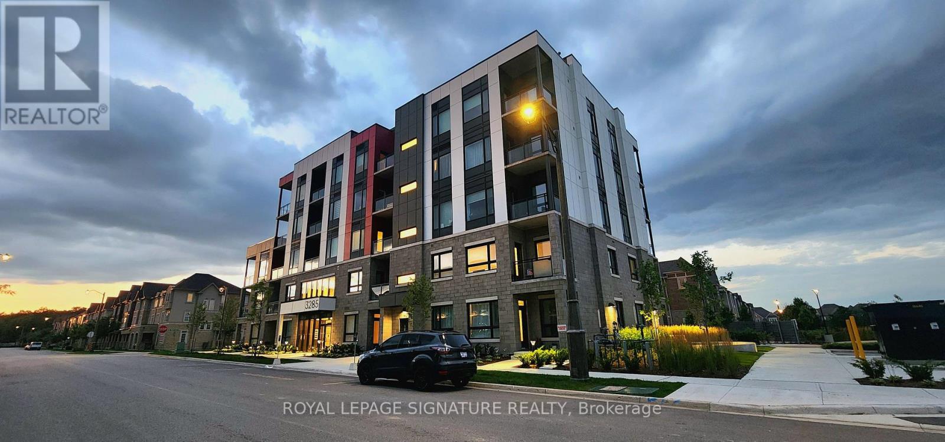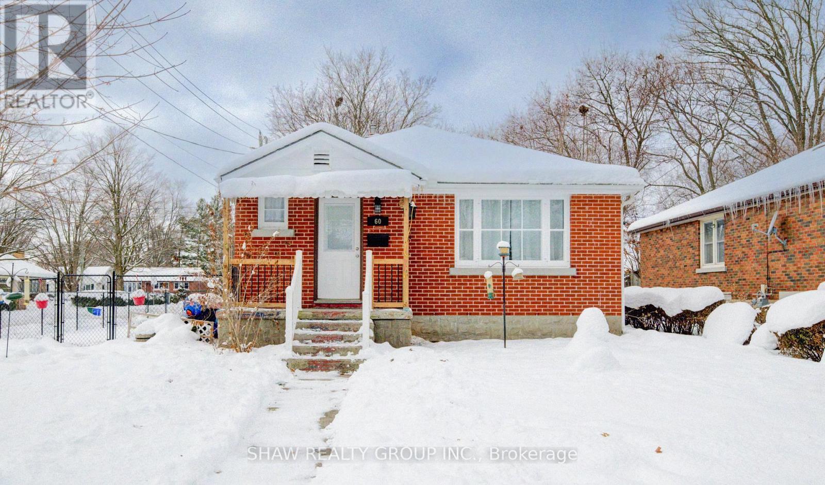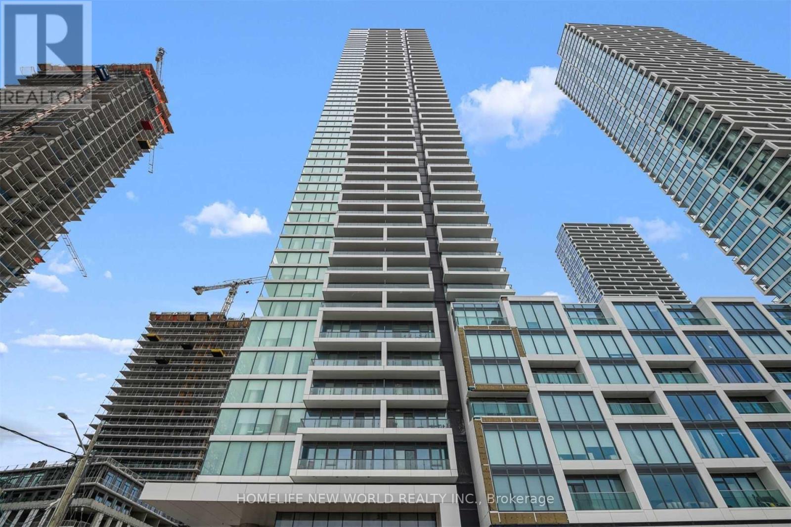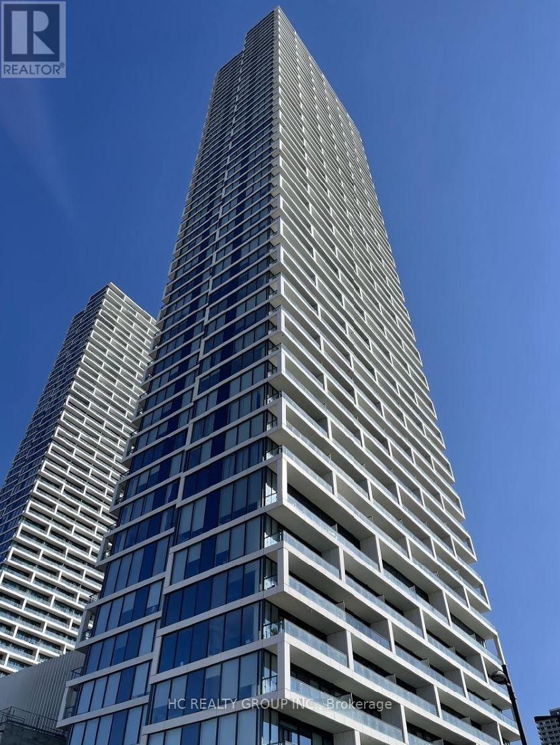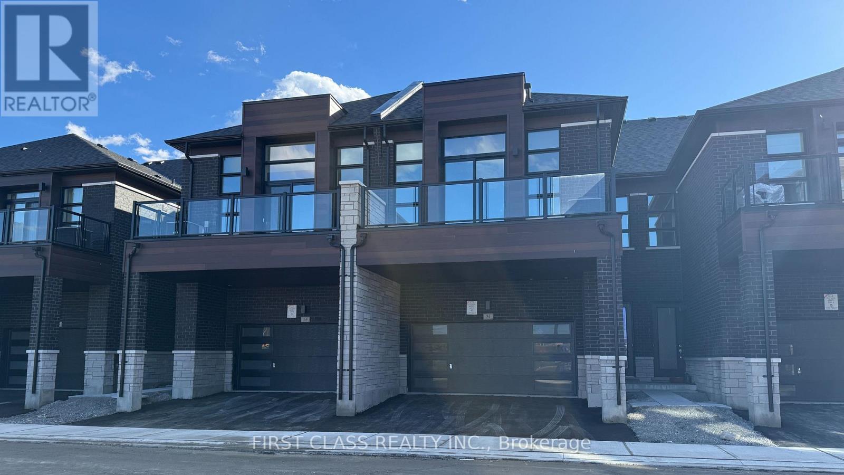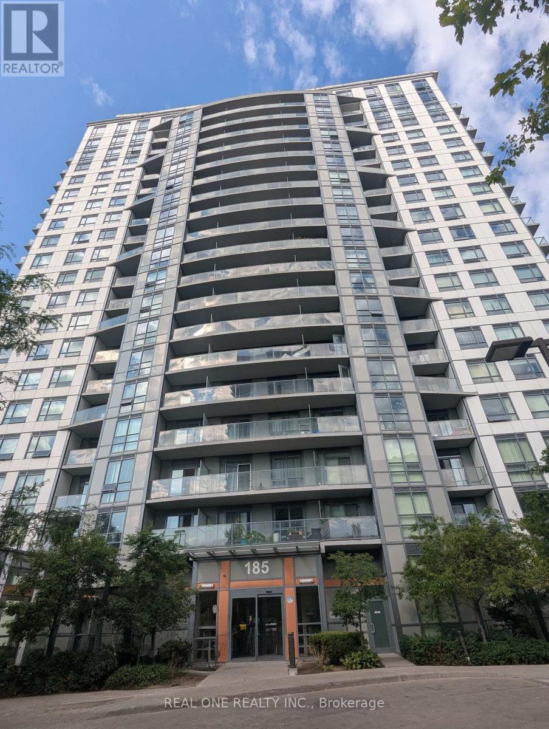201 - 206 St George Street
Toronto, Ontario
Spacious S/E Corner Apartment On A Quiet Green Leafy Street In The Annex. Steps To Yorkville, Bloor, Shopping, St. George Subway Station, Schools, U Of T And Parks. Comfortable Layout With An Open Concept Living Area And Kitchen With Breakfast Nook (Can Be Used As Home Office) That Opens Onto A Large Balcony. Well Cared For And Move In Ready. (id:60365)
150 Howard Avenue
Hamilton, Ontario
-convenient central mountain location -close to schools, shopping, transportation -easy LINC access from Upper James -long 103' driveway, double drive at front,plus drive full length of lot -exrtra tall 12 block basement with side entry and separate entrance to basement -extra large living room/ dining room could be converted to 3rd bedroom -all basement rooms are roughed in only -quiet cul de sac, walking distance to major shopping centres and grocery stores -all sizes approx. and irreg. -lower level rooms are roughed in only (id:60365)
120 Redwater Drive
Toronto, Ontario
Beautifully upgraded and spacious detached bungalow in a highly sought-after neighbourhood! The main level features 3 bright bedrooms and a welcoming eat-in kitchen. The rooms are generously sized, featuring laminate and ceramic flooring throughout. The fully finished basement-with its own separate entrance-offers additional bedrooms, a second kitchen, and a full bathroom, making it perfect for extended family or rental potential. The fenced backyard provides ample privacy and space, as well as a beautifully maintained garden upfront of the house. Located close to shopping (Costco, Giant Tiger, McDonalds, Walmart, Canadian Tire), schools, transit, HWY 401 and more. (id:60365)
A327 - 9763 Markham Road
Markham, Ontario
Welcome to JOY Station Condos. Brand New Spacious 1 + Den, 2-Full-Bathroom Suite Offers An Exceptional Layout Ideal For Professionals, Couples. Stainless Steel Appliances, Open Concept With A Bright Living Space, Walk Out To Balcony. Building Amenities Including A Modern Fitness Centre, Indoor Pool, Sauna, Yoga Room, Party Lounge, Library, Guest Suites & 24-Hours Concierge. Steps To Mount Joy Go Station, Three Grocery Stores, Restaurants, Banks, Coffee Shops. Minutes Drive To Hwy 407, Markville Mall, Cornell Community Centre. **Fully Furnished, Ready To Move-In**. One Parking Spot Included. (id:60365)
1219 - 181 Sterling Road
Toronto, Ontario
Welcome to House of Assembly at The Junction Triangle neighborhood of Toronto Located in heart of Sterling Junction, you're in close proximity to cafes, shops, restaurants, parks, TTC, GO UP express. Amenities include 24/7 concierge, yoga studio, fitness centre, rooftop terrace with BBQ's. This spacious 3-bedroom suite offers versatility with floor to ceiling windows, and engineered hardwood flooring throughout, and integrated appliances. This building has a perfect transit score. You're a short walk to the UP express, the Go, the street car, and a subway. Wellness centre with state-of-the-art cardio and weight training equipment, and an adjacent yoga studio. Rooftop terrace with BBQ stations, dining areas as well as a children's play area and dog run. In-suite Washing Machine and Dryer. Includes One Parking Spot! Tenant Pays for All Utilities (id:60365)
404 - 3285 Carding Mill Trail
Oakville, Ontario
Stunning 1BR + Den Unit in Oakville's Preserve Community. This bright and sunny condo offers modern living at its finest. Located in Oakville's prestigious Glenorchy community, the unit features an open-concept layout, granite countertops, stainless steel appliances, and wide-plank laminate flooring. Enjoy your morning coffee during summer days from your open balcony, and walks around the pond. The bedroom includes a spacious closet, and the den is perfect for a home office or extra living space. Building amenities include a social lounge, rooftop terrace, and fitness studio. The unit also offers digital keyless entry, automated parcel delivery, 24-hour security, one underground parking space, and a locker for added convenience. Located near hospitals, schools, parks, public transit, highways, and shopping, this condo is the ideal place to call home. Book a viewing today! (id:60365)
60 Dudhope Avenue
Cambridge, Ontario
Welcome to 60 Dudhope Ave: a beautifully maintained all-brick bungalow offering modern updates while preserving its classic charm. This rare open-concept main floor layout creates a bright, spacious living environment perfect for everyday living and entertaining. The home has been thoughtfully updated throughout with the top features being: 1. UPDATED THROUGHOUT: A fully updated home with refreshed kitchen cabinets, countertops, and backsplash with ceramic flooring including a main floor bathroom with a modern 4-piece layout and quality finishes. 2. FINISHED BASEMENT: The finished basement adds excellent additional living space, featuring a large recreation room and plenty of storage for any family's needs 3. LARGE LOT: The large corner lot allows for lots privacy and parking for two cars. 4. LOCATION: This property is perfectly situated in a quiet neighbourhood while being close to all major ammenitites. You'll be less than 10 minutes to Cambridge Memorial Hospital, many major anchor stores and downtown Cambridge. 5. UPGRADES: Major notable upgrades include the furnace (2023), A/C (2019), hot water heater (2017), roof (2016), basement (2024). (id:60365)
105 Glenridge Avenue
St. Catharines, Ontario
Stunningly Renovated 6-Bedroom Home with High-End In-Law Suite & 8+ Parking Welcome to this immaculate, fully renovated luxury home nestled in the highly sought-after, prestigious Old Glenridge location. This property offers the perfect blend of sophisticated living and a lucrative investment opportunity, featuring a spacious primary residence and a separate, modern 2-bedroom in-law suite with its own entrance-ideal for extended family or significant rental income. Main Residence Highlights: Step into a bright, open-concept living space flooded with natural light. The main level boasts a stunning, modern chef's kitchen equipped with quartz and granite countertops and brand-new luxury stainless steel appliances. The home features three updated bathrooms, a convenient pantry, remote-controlled lighting, and new luxury blinds and window coverings throughout. The second floor offers a spacious retreat with four generous bedrooms and a luxurious new 4-piece bathroom. Exceptional Income Suite: The separate lower unit is an excellent, modern in-law suite designed for comfort and privacy. It includes two additional modern bedrooms, an extra fully-equipped kitchen with stainless steel appliances, and a private entrance. The seller is willing to lease the lower unit for $2,300 per month for six months if the buyer agrees to help facilitate an immediate income stream. Premium Features & Location: This house is situated on a huge lot with an impressive eight-plus parking spots. Security is prioritized with eight cameras and two monitoring stations included. The location is unbeatable: steps from a bus stop and just a few minutes' drive to Brock University, Ridley College, Niagara College, shopping centers, the Pen Centre, Niagara Falls, and the QEW. Don't miss this rare opportunity to own a luxury home with significant income potential in the heart of St.Catharines (Niagara). Schedule your private tour today! (id:60365)
1503 - 950 Portage Parkway
Vaughan, Ontario
ONE OF THE BEST VALUE CONDOS IN VAUGHAN! Move On To This Unit Unit, Practical Unit With Stunning Views! Spacious 2 Bedroom + 2 Bathroom Unit In Transit City 3 in the heart of the Vaughan Metropolitan Centre. This is a beautiful, neutral, bright & spacious unit and ONE OF THE LARGER FLOOR PLANS AT 665 sq.ft. + 114 sq. ft. southeast facing balcony with tremendous views! LOWER CONDO FEES COMPARED TO OTHER BUILDINGS. and features laminate flooring throughout, modern kitchen with integrated stainless steel appliances, quartz countertops & tile backsplash, Primary Bedroom with 4 piece ensuite bathroom, generous 2nd bedroom that can also be used as a home office or workout space, convenient 2nd full washroom, large entry hallway and more. Transit City 3 is literally just steps to the Subway with easy access to Downtown Toronto, Shopping, Vaughan Mills, Canada's Wonderland, Buca, Restaurants and just minutes to Highway 400 & 407, York University and all the amenities that downtown Vaughan. The Vaughan Metropolitan Centre is going to be one of Ontario's premier communities - this is the right opportunity to get in for future growth. (id:60365)
3009 - 5 Buttermill Avenue
Vaughan, Ontario
Transit City South Tower W/ Unobstructed Sw View. Spacious Bright 2 Bedroom W/ Den, 778 Sft Plus Large Balcony, S/S Appliances, 2Full 4 Piece Bathrooms. Minutes From Vaughan Metropolitan Center W/ 5 Star Amenities. Steps To Vmc Subway And Three Stops To York University.Easy Access To Hwy 400, 427 & 407. Close To Walmart, Mapletri Supermarket, Ymca, Restaurants, Shopping Malls (id:60365)
51 Harold Wilson Lane
Richmond Hill, Ontario
Brand new, never-lived-in townhouse offering over 2,150 sq. ft. of modern living! Bright open-concept kitchen, dining, and great room with walkout to balcony overlooking a serene pond and forest. Ground level features a 595 sq. ft. boutique studio with soaring 12-ft ceilings-perfect for a home business, creative workspace, or family retreat. Upstairs includes 3 spacious bedrooms, direct access to a 2-car garage, and a smart layout with fewer stairs than typical townhomes. Conveniently located near Richmond Green SS, Hwy 404, parks, trails, Costco, Home Depot & more. (id:60365)
1705 - 185 Bonis Avenue
Toronto, Ontario
Luxury & Bright 2 Bedrooms Condo. Large Open Concept Design. Steps To Public Transit, Shops And Restaurants, Great Access To Hwy. One Underground Parking And One Locker. Tenant Pays Own Hydro And Other Utilties. (id:60365)

