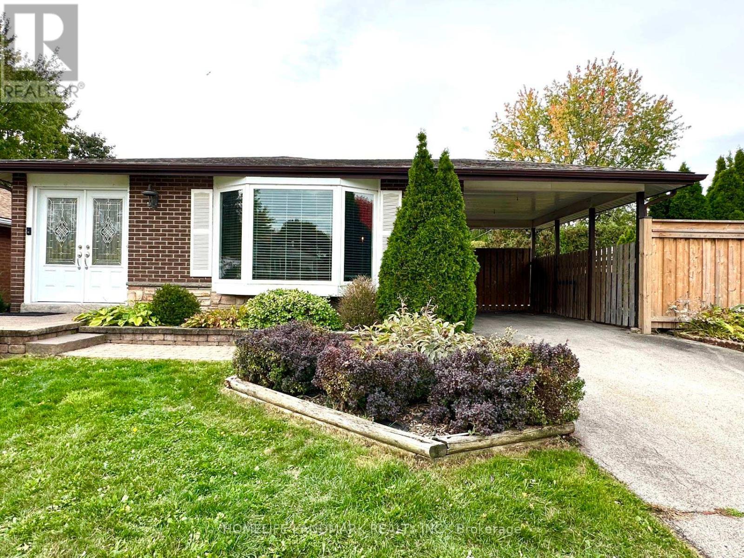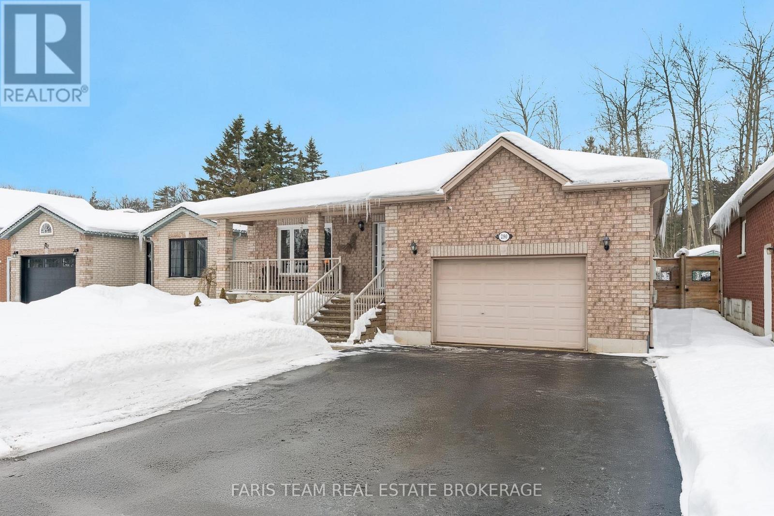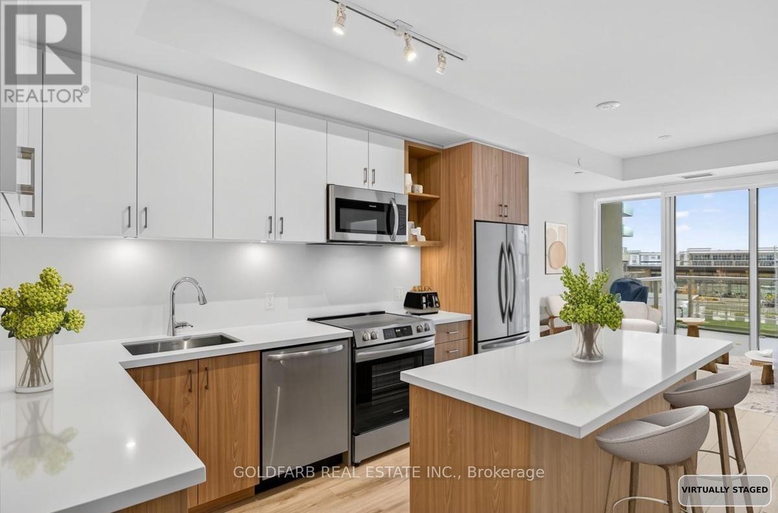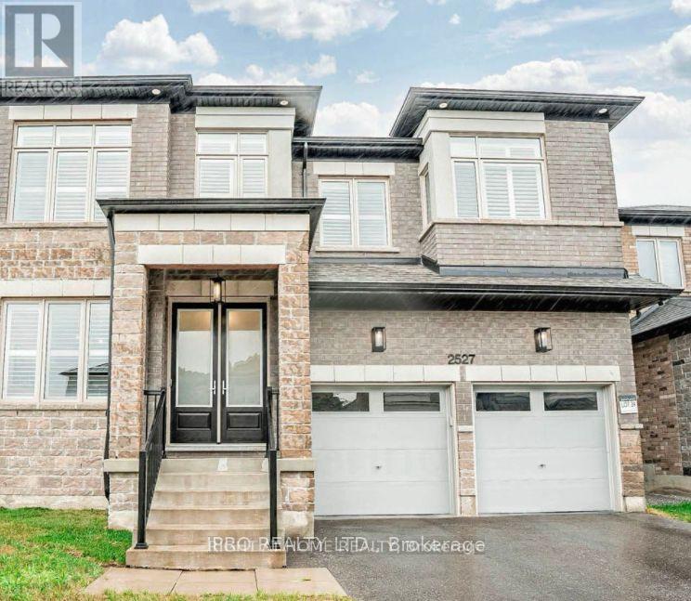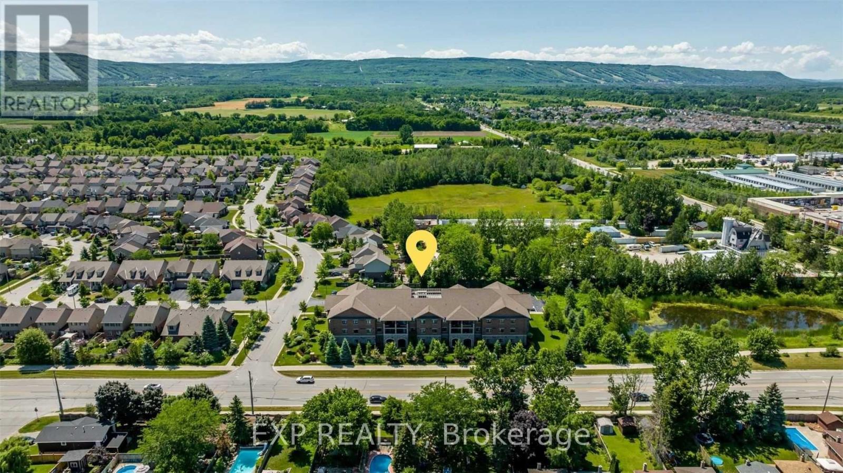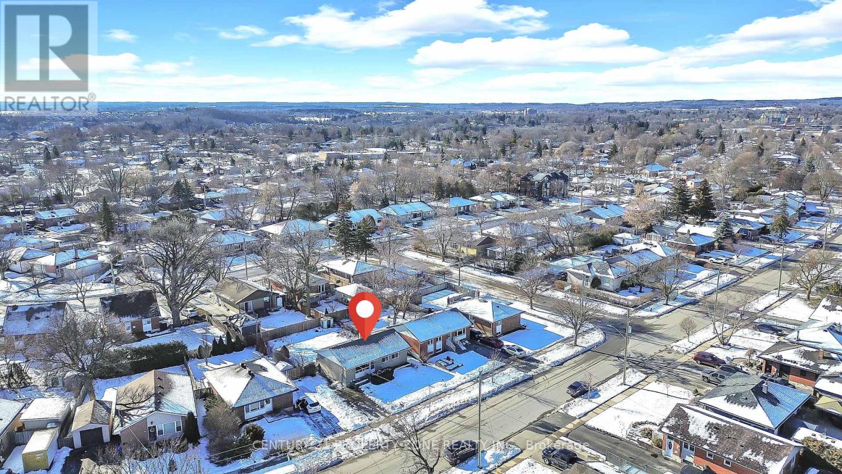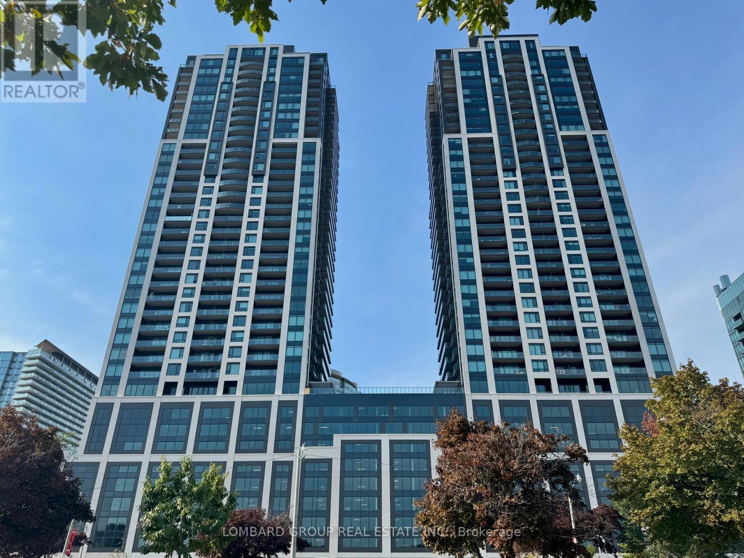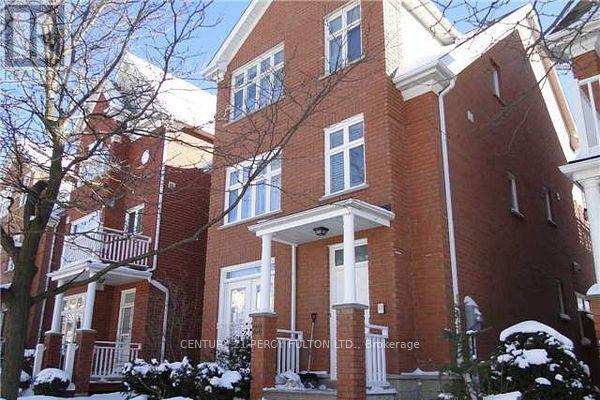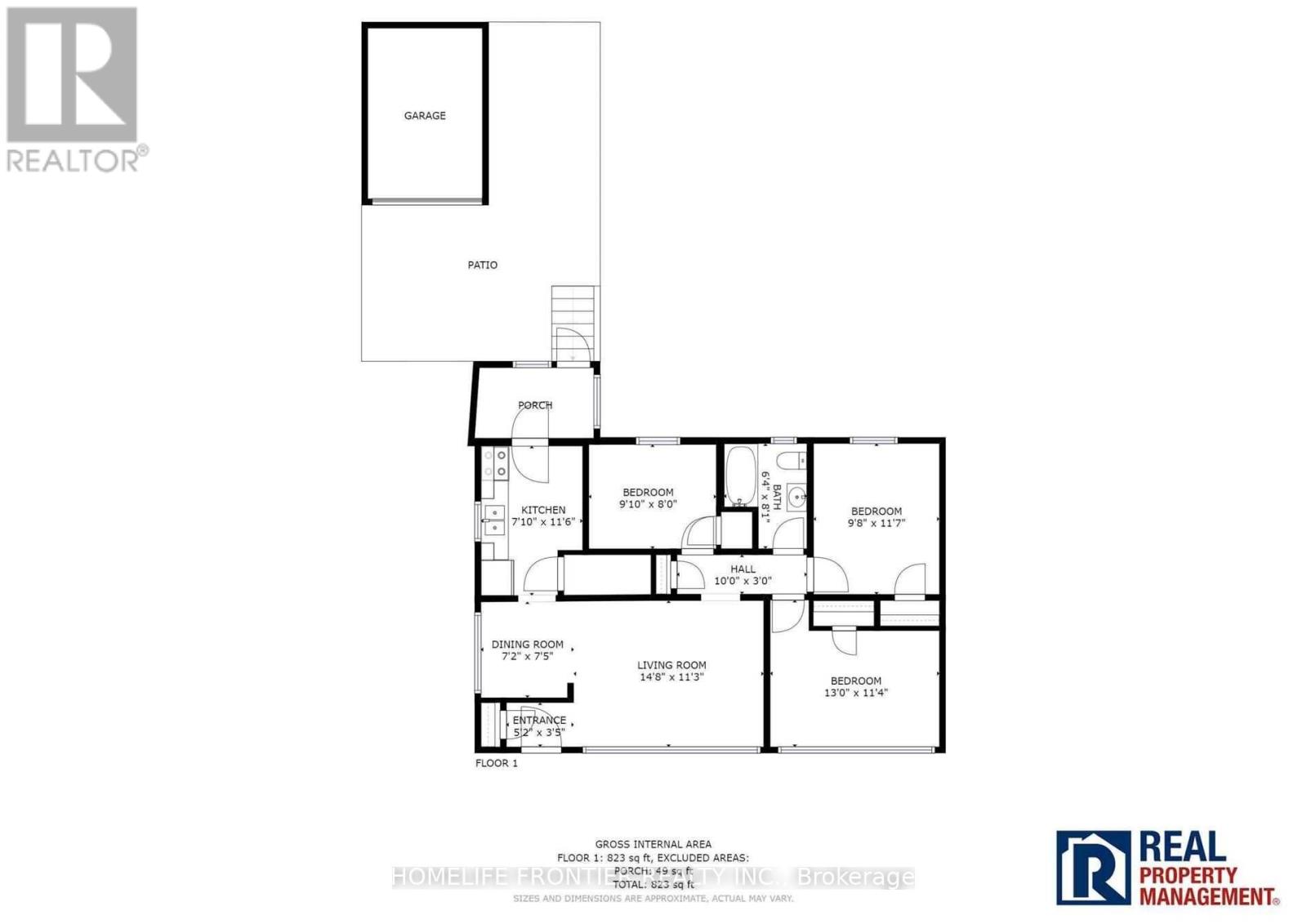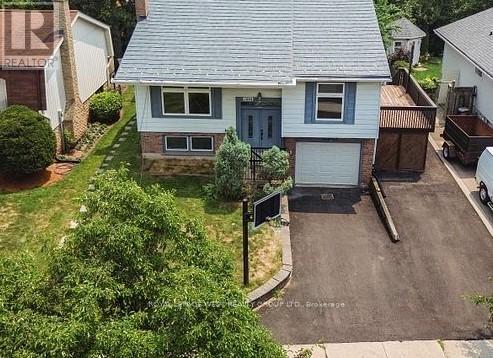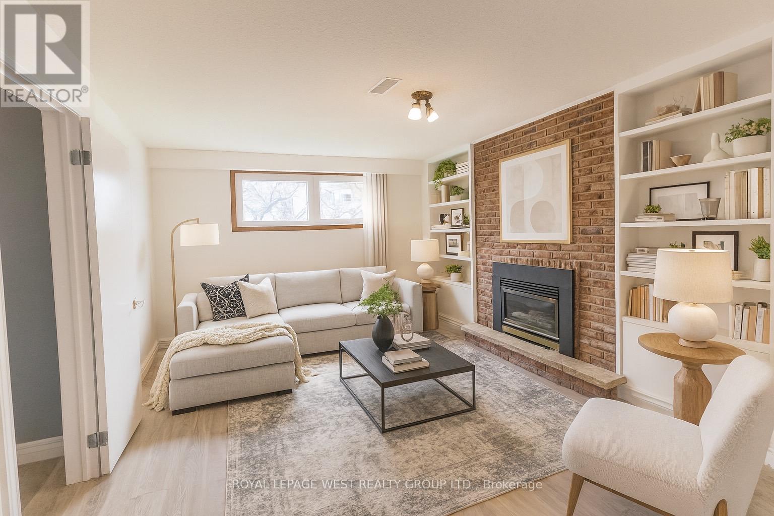684 Cape Avenue
Burlington, Ontario
Welcome To This Beautifully And Spacious 3+1 Bed 2 Bath Bungalow In Prime Burlington Location!, Just A 10-Minute Walk To Appleby GO Station. Featuring A Sun-Filled Living Room With Bay Window And Hardwood Floors, Separate Dining Area, And A Functional Kitchen. The Main Floor Offers A Primary Bedroom With Accent Wall, Two Additional Bedrooms, And A 4-Piece Bath. Finished Basement With A Large Recreation Room, Additional Bedroom, Office Space, And 3-Piece Bath - Perfect For Family Or Guests. Enjoy The Private Backyard With An InGround Pool, New Deck, And Garden Shed.Conveniently Located Close To The Lake, Appleby GO Station, Shopping, Schools, Parks, And Major Highways. (id:60365)
290 Edgehill Drive
Barrie, Ontario
Top 5 Reasons You Will Love This Home: 1) Beautifully landscaped and complete with an irrigation system, this home boasts a spacious back deck featuring a gazebo with a gas fire table, a sunken hot tub under an awning, and stylish privacy fencing, all backing onto a tranquil forest backdrop 2) Enjoy a large eat-in kitchen with a walkout to the deck, perfect for indoor-outdoor living, along with a grand living room filled with natural light from oversized windows and a primary bedroom presenting a convenient semi-ensuite 3) The basement impresses with a generous games or recreation area, an additional bedroom or office space, a full bathroom, and a finished laundry room, adding both comfort and flexibility 4) Benefit from an extra-wide single-car garage that offers plenty of room for storage or hobbies, with the convenience of direct access into the home 5) Meticulously maintained and move-in ready, this property truly shines from top-to-bottom, prepared for you to call home. 1,121 above grade sq.ft plus a finished basement. (id:60365)
249 - 333 Sunseeker Avenue
Innisfil, Ontario
Penthouse 1-Bedroom in Sunseeker's 2-Storey Podium Section with Open Lake Club & Landscaped West Courtyard Views. Live the Friday Harbour Resort lifestyle every day in Sunseeker, the resort's newest residential building and home to its most extensive amenity offering. This stunning, never-lived-in podium penthouse 1-bedroom is one of the limited suites located in the building's quiet 2-storey podium section, offering enhanced privacy, no neighbours above, low hallway traffic, and a boutique-style experience not found in the higher-density tower floors. With a sunny south exposure, this suite enjoys exceptional natural light and open, unobstructed views over the landscaped West Courtyard and toward the Lake Club-not into another residential unit. A truly desirable outlook for those seeking privacy and a more expansive feel. The generous balcony with Napoleon electric BBQ extends your living space outdoors. Inside, the bright interior features a neutral palette, light cabinetry, wide-panel flooring, and a modern L-shaped kitchen designed with clean lines, full-size appliances, and functional efficiency. Smart living is built in: Latch Smart Access provides seamless keyless entry throughout, while CybersuiteX enables easy amenity bookings and building services directly from your phone. Sunseeker offers the best amenity package at the resort: East Courtyard: infinity-edge pool, hot tub, BBQ stations, al fresco dining; Landscaped West Courtyard: BBQ, dining, lounge zones, outdoor games tables; Indoor entertainment lounge + kitchen; Games room with pool table; Movie/theatre room; Golf simulator; Pet wash station; Beautiful, hotel-inspired lobby. High-speed Rogers Internet included. Steps to the Lake Club (gym, indoor pool, sauna, hot tub, restaurant, activity room), Boardwalk shops and dining, marina, trails, and beach. This is modern waterfront living, bright, private, connected, and perfectly positioned within Friday Harbour's newest and most amenity-rich community. (id:60365)
2527 Florentine Place N
Pickering, Ontario
2 Bedroom Basement Apartment Fully Renovated, Open Concept high Ceiling With Large Living & Kitchen space, 1 Parking Spot, Tenant Responsible For 30% Utilities and Hot Water Tank Rental, Tenant Content/Liability Insurance Required. (id:60365)
102 - 1 Chamberlain Crescent
Collingwood, Ontario
End Unit Ground Floor Condo Just Minutes from Blue Mountain Ski Resort Perfect for Winter Lovers! Spacious 2-bedroom, 1-bath end-unit condo. Ideally situated just minutes from Blue Mountain, you'll have endless summer & winter activities at your doorstep from skiing and snowboarding to snowshoeing and après-ski fun. Boasting 870 sq. ft. of open-concept living, this ground-floor unit features a soft white kitchen with ample storage and an eat-in dining area, flowing seamlessly into a sun-filled living room with direct access to your private south-facing patio perfect for soaking up the sun year-round. Enjoy the convenience of your designated parking space right outside your door, plus a rare side door entry exclusive to your unit. Community amenities: A welcoming front lobby and a fully-equipped party room with kitchen ideal for hosting special events, meetings, or games nights. Whether you're looking for a full-time residence, weekend retreat, or investment property, this unit offers comfort, convenience, and unbeatable access to Collingwood's four-season lifestyle. (id:60365)
150 Howard Avenue
Hamilton, Ontario
-convenient central mountain location -close to schools, shopping, transportation -easy LINC access from Upper James -long 103' driveway, double drive at front,plus drive full length of lot -exrtra tall 12 block basement with side entry and separate entrance to basement -extra large living room/ dining room could be converted to 3rd bedroom -all basement rooms are roughed in only -quiet cul de sac, walking distance to major shopping centres and grocery stores -all sizes approx. and irreg. -lower level rooms are roughed in only (id:60365)
102 Prince Charles Drive
Halton Hills, Ontario
Charming family home located on sought-after Prince Charles Drive in the heart of Georgetown. This fully renovated detached bungalow features 3 spacious bedrooms and 2 full washrooms on the main floor and a brand-new, Bright and spacious legal owner-occupied basement with 2 Bedrooms and 2 Washrooms, complete with separate entrance and laundry- perfectly suited for in-law or multi-generational living. The home offers 200amp electric panel and two laundries, 4 full washrooms, all-new windows, flooring, kitchens, and modern washrooms throughout. Situated on a premium 55 x 110 ft lot, this property presents an excellent opportunity for first-time buyers and investors alike. Enjoy easy access to top-rated schools, parks, shopping, and the GO Station. Located in a mature, family-friendly neighbourhood, close to Cedarvale Park and Gellert Community Centre, and within walking distance to downtown amenities. A perfect blend of comfort, convenience, and long-term value. (id:60365)
2508 - 1928 Lake Shore Boulevard W
Toronto, Ontario
Enjoy unobstructed direct south-facing views of Lake Ontario and the Toronto skyline from this high-floor suite in a like-new luxury building. This thoughtfully designed 1-bedroom plus den, 2-bathroom condo features an open-concept layout, premium finishes, and a private balcony perfect for watching sunsets over the water. The spacious den is as good as a second bedroom and has been staged to showcase its potential as an additional bedroom or home office, offering excellent flexibility. With two full bathrooms, abundant natural light, and a highly functional layout, this lake-facing unit combines comfort and style. Includes one parking space and one locker. Ideally located near hospitals, shopping, and public transit, with rapid access to the Gardiner Expressway, QEW, and Hwy 427, keeping downtown Toronto easily accessible. A premier opportunity to enjoy modern condo living with exceptional lake views. (id:60365)
Basement - 22 Chester Street
Oakville, Ontario
Newly Renovated basement apartment With Over 800 Sft. Huge Spacious Rooms Throughout. Great Layout For Family or 2 individuals *Every Bedroom Has Its Own Washroom. spacious open concept Kitchen...Great Location. Next To River Oaks Community Ctre. Close To Schools, Parks. No Smoking/No Pets (id:60365)
Main - 184 Calvington Drive
Toronto, Ontario
February 15th, Move in. 3 bedrooms and 1 full bathroom. Basement is used for storage only. Lease includes the main floor only. Unit will be professionally cleaned. Curb-appealing walkway leading to a private, covered front porch, surrounded by a charming and mature English garden. Abundant natural light fills the living and dining rooms. Spacious eat-in kitchen with ample storage and preparation space, featuring a walk-out to the rear garden. ******The legal rental price is $2,857.14, a 2% discount is available for timely rent payments. Additionally, tenants who agree to handle lawn care and snow removal will receive a $200 monthly rebate. With both discount and rebate applied, the effective rent is reduced to theasking price $2,600 monthly. (id:60365)
Upper - 1294 Forest Hill
Oakville, Ontario
This 3 Bedroom unit has over 1150 Sqft of living space, 1+1 Parking Spot, High Ceilings, and an Open Concept Design. Enjoy Cooking and Never Running out of Storage in your Renovated Kitchen with Quartz Counters, new S/S Fridge and a Multitude of Cabinets Including Extra Built-in Buffet and Hutch in the Dinning Area. Open the Side Door Off the Kitchen and be surprised by the Perched Up Wooden Deck Large Enough to Fit a 8 Person Table and a BBQ. The Convenience of Your very own Washer/Dryer Off the Hallway is next to the Large Bathroom with a Skylight, Quartz Vanity and Bathtub. The Extensive Living Room has a Picture Window that Embraces all the Sunshine and has Separation to the Kitchen while visually accessible. 3 Good Size Bedrooms with Wall to Wall Closets, Plank Flooring and Good Size Windows. Foyer Entry Walk Up has a Double Closet. Central Vacuum in as is condition. Garage Storage and Backyard Shed TBD. Recently Painted. A Surface Parking Spot is Included. Shared Backyard Space (restrictions apply). 1 Garage Exit Door. Conveniently located by Oakville Town Hall, Oakville Place Mall and Sheridan. Family Living at it's best. See Floorplan as last picture. (id:60365)
Lower - 1294 Forest Hill
Oakville, Ontario
Conveniently located by Oakville Town Hall, Oakville Place Mall and Sheridan. This 2 Bedroom unit has over 860 SqFt and 8 Ft High Ceilings. The Renovated Kitchen features Quartz Counters and a new S/S Fridge, Stove, Fan. No extra cost with your very own side by side Washer/Dryer. A Renovated Bathroom with a Quartz Vanity and Tall Shower. The Huge Living Room has a Fireplace Feature Wall and a Window that expands the entire width of the room. Good Size Bedrooms with a Double Closet. Storage under Staircase. Recently Painted and Newly Installed Window Coverings, Modern Grey Plank Vinyl Floors. A Surface Parking Spot is Included. Shared Backyard Space (restrictions apply). 2 Entry/Exit Staircases and 1 Garage Exit Door. See Floorplan as last picture. (id:60365)

