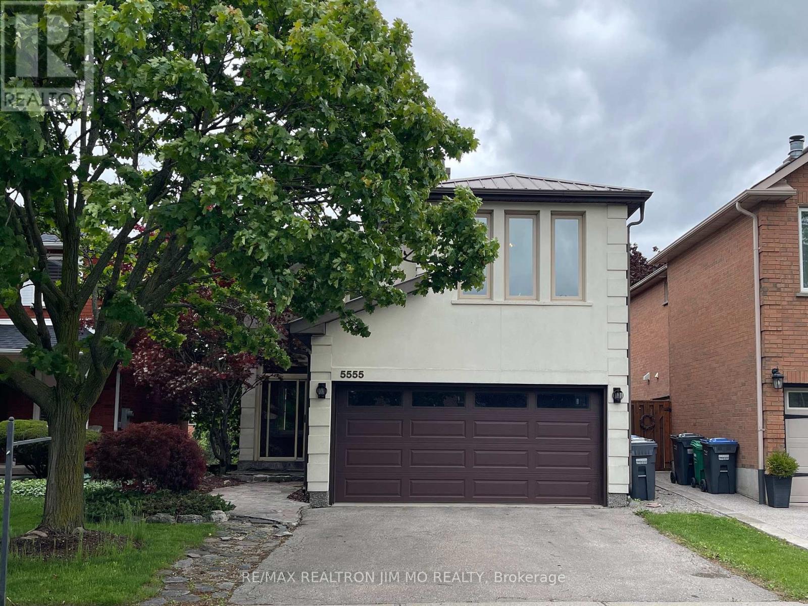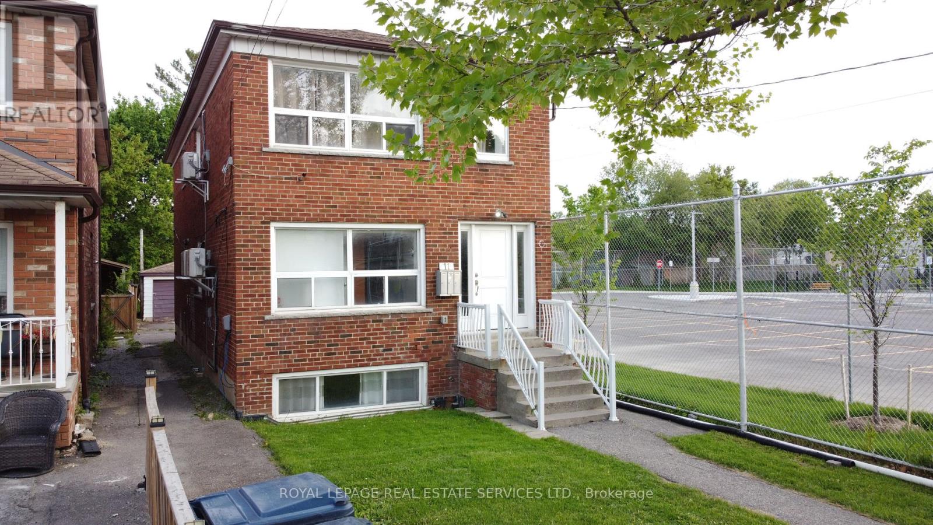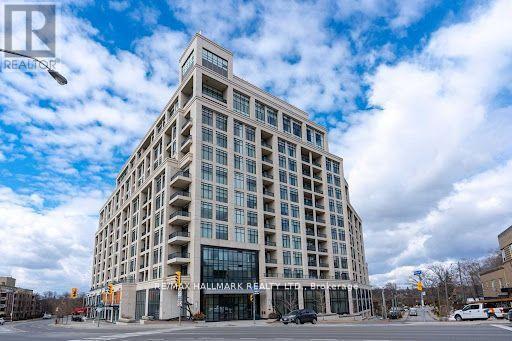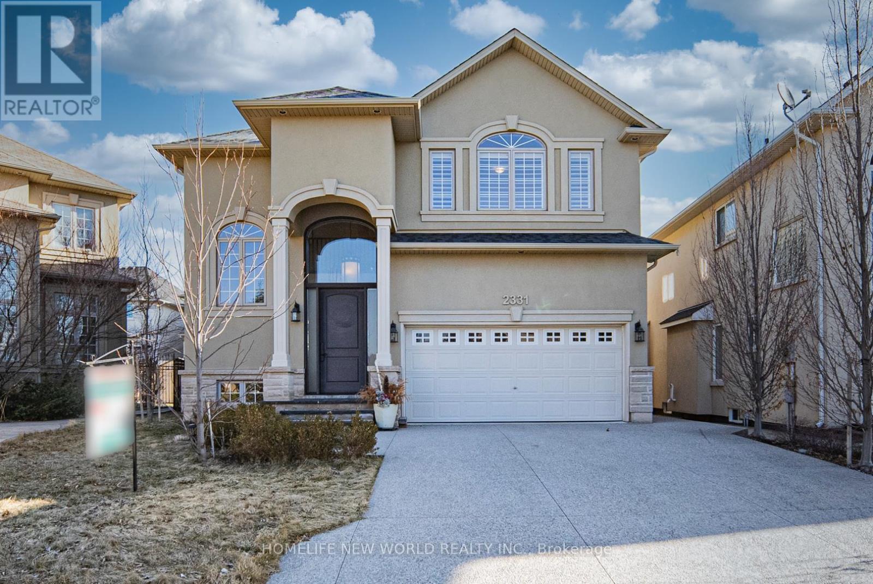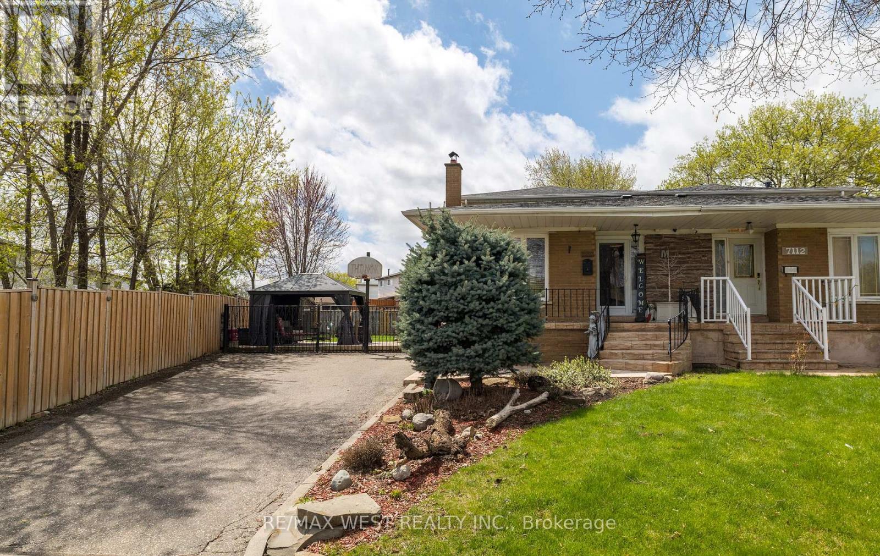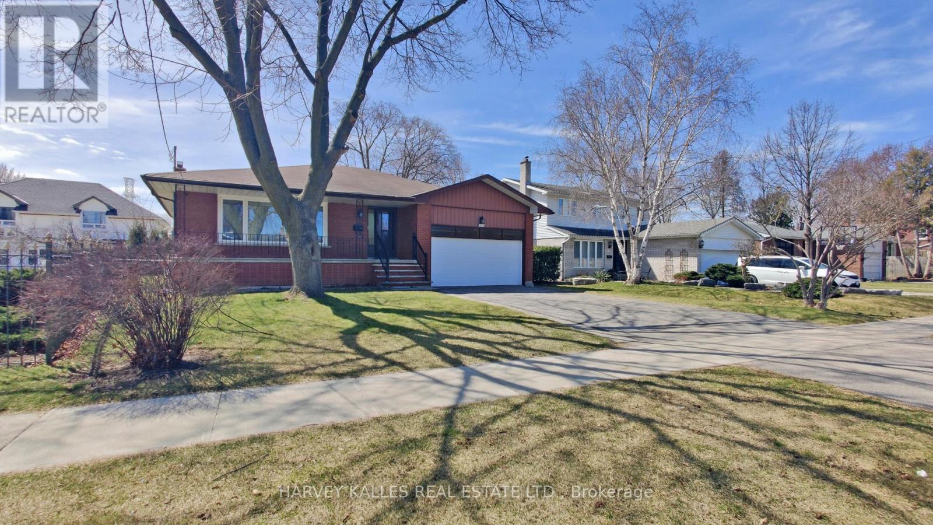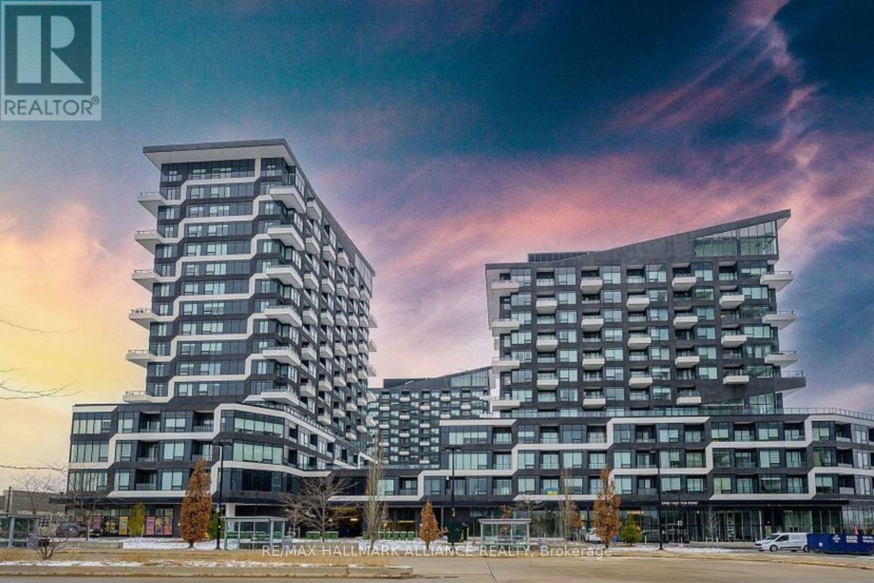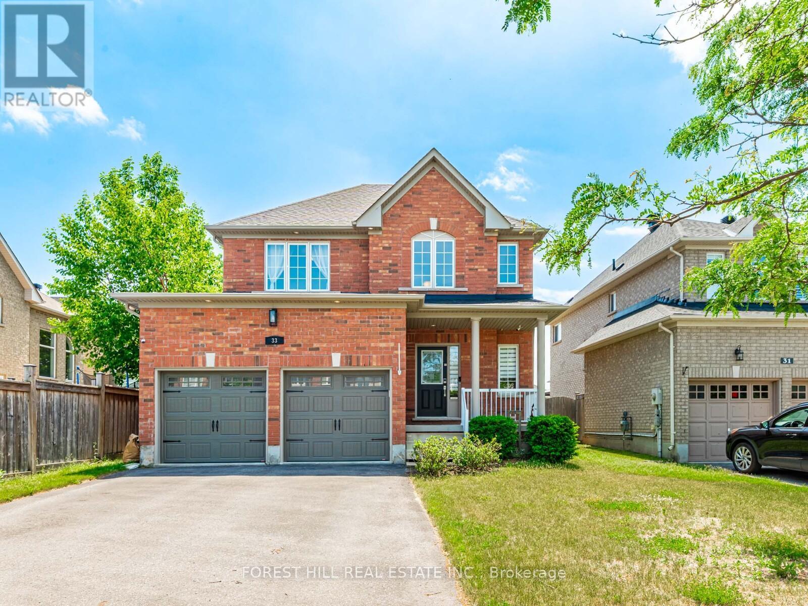539 Old Poplar Row
Mississauga, Ontario
Located in Mississauga's prestigious Rattray Park Estates, 539 Old Poplar Row is a bespoke residence offering 9,000+ sq ft of finished living space on a secluded half-acre lot just steps from Lake Ontario and the trails of Rattray Marsh. Behind solid oak doors, the home unfolds with quiet grandeur beginning with a dramatic foyer dressed in oversized porcelain slabs, hand-laid Versace inlays, and a soaring 20-ft ceiling framed in antique mirror panels and a sculptural chandelier. Thoughtfully curated design elements flow throughout, fluted wall paneling, underlit stone surfaces, and multiple fireplaces that warms the space. The living room stuns with a bookmatched porcelain feature wall, while the formal dining area and four-season sunroom set the tone for elevated, everyday living. The kitchen blends form and function with a glowing stone island, workstation sink, integrated knife block, and custom cabinetry with accent lighting, anchored by a sunlit breakfast room that opens to the backyard oasis. The main floor primary suite is a sanctuary unto itself with dual walk-in closets, and a spa-style five-piece semi-ensuite with direct access to the sunroom for morning coffee or midnight calm. Above, three bedrooms feature walk-in closets and ensuite or semi-ensuite baths, complemented by a private office and full elevator access across all levels. The lower level delivers on lifestyle: a full home gym, theatre, sauna, and showpiece wet bar wrapped in underlit gemstone with a floor-to-ceiling illuminated display. Outside, enjoy a heated saltwater pool, cabana bar with built-in grill, beverage centre, and media wall, framed by mature trees and a heated driveway for year-round ease. A home of this stature surpasses your expectations and redefines them. Enjoy being moments from top-rated schools, lakefront trails, and the vibrant offerings of Port Credit and Clarkson Village, this is where design, location, and lifestyle converge. (id:60365)
46 Lockburn Crescent
Brampton, Ontario
**Legal Basement** Immaculate and Bright Detached Home(2200sqft of Living Space) with legal 2nd Dwelling Unit. This stunning home offers well-designed living space in a highly sought-after neighbourhood. 9ft ceiling On the main floor and elegant pot lights create a spacious and inviting ambiance. A Chef Delight kitchen boasts extended cabinetry, stainless steel appliances, a backsplash. Cozy family room with a fireplace. 2nd Level leads to the Primary bedroom with a walk-in closet having custom closet organizers and Ensuite. Other bedrooms are generously sized. This home blends style and comfort with thoughtful finishes throughout. Basement With Separate Side Entrance, Bigger Windows and a Spacious Living Area and Bedroom. Separate Laundry for Upstairs & Downstairs, Upgraded upstairs Washroom, Legal Basement done in 2023 and freshly painted. Located on a Quiet Street with no through traffic, Landscaped Front and Back Yard. Extended Double Driveway, Spacious Backyard W/Storage Shed. Walking Distance to 3 Schools and Cassie Campbell Community Centre, Short Drive to Mount Pleasant Go station. Schedule your viewing today! (id:60365)
23 Linden Crescent
Brampton, Ontario
**Rare Opportunity in Bramptons Prestigious L Section!** Welcome to 23 Linden Crescent a beautifully upgraded 3-storey executive home with a Legal Basement and rare third-floor loft retreat. Prepare to be amazed by this stunning home, featuring an impressive **8 bedrooms + den** and **6 bathrooms** spread across **approx. 3,250 sq ft (above grade)** of meticulously finished living space. With its unparalleled scale and versatility, its perfect for large families, multigenerational living, or unlocking incredible income potential. From the moment you arrive, the homes freshly painted porch and garage doors (2024) and professionally landscaped gardens create striking curb appeal. Inside, enjoy elegant hardwood floors, a bright open-concept layout, and a modernized kitchen with brand-new fridge and dishwasher (2024) perfect for entertaining and daily living. The rare third-floor loft retreat is ideal as a home office, playroom, peaceful sanctuary, or Add a 3rd floor unit for more income potential! The fully finished LEGAL basement with a separate entrance and protective awning is move-in ready, featuring 3 spacious bedrooms and 2 full bathrooms plus separate laundry is ideal for extended family living or generating rental income. Nestled in an exceptional neighborhood, this home is just moments away from lush parks, renowned schools, shopping hubs, and major highways providing the perfect blend of convenience and lifestyle. A true reflection of meticulous care and pride of ownership. (id:60365)
Upper - 5555 Lockengate Court
Mississauga, Ontario
Urban Sophistication Meets Muskoka Charm in the Heart of Mississauga. Tucked away on a quiet cul-de-sac, this stunning family home offers 3 bedrooms + 1 family room can be used as 4th bedroom and the perfect blend of city convenience and cottage-inspired tranquility. Step inside to rich hardwood floors, a soothing designer palette, and a beautifully appointed kitchen with GE Profile appliances and a sunlit breakfast nook.The cozy family room can be used as the 4th bedroom sets the stage for memorable nights in, while the luxurious primary suite offers a Juliette balcony, walk-in closet, and spa-like ensuite for ultimate relaxation. The private Muskoka-style backyard complete with a built-in BBQ kitchen, tiered cedar deck, and outdoor fireplace. Just minutes from Heartland Centre, Square One, top schools, and major highways, this is more than a home its a lifestyle. The wood burning fireplace in family room shall be used at all time just for safety concerns. Laundry in basement will be shared with future basement tenant. 1 parking spot on the left side of the Garage and 1 parking spot on the left side of the driveway are included. Utility will be shared with people living in basement in the future. Basement is not included in the lease. (id:60365)
11 Dennis Avenue
Toronto, Ontario
A rare opportunity to purchase this high-performing LEGAL triplex just steps away from the Mount Dennis super transit hub. With an average 8.30% leveraged CAP rate, this fully renovated (gutted to the studs) triplex is an ideal investment to add to any portfolio. This turnkey opportunity offers three two-bedroom units, each spanning 1000 sq ft, each with a private ensuite washer and dryer, brand new appliances and fixtures, large windows with an abundance of natural light, new mechanicals and each unit is separately metered for hydro. The spacious backyard and detached garage offer an excellent potential for a garden suite, creating a rare opportunity to further increase the density and value. With a close proximity to a brand new public school, a nearby catholic school, excellent transit and and neighbourhood shopping, this central location ensures low vacancy and high-calibre tenants. (id:60365)
418 - 1 Old Mill Drive
Toronto, Ontario
Welcome To 1 Old Mill In Bloor West Village!! Tridels Finest Exclusive Boutique Condominium Immaculate Sunny Open Concept 650Sfft, Hardwood Flooring Throughout Unit Except Master Bedroom. Stainless Steel Appliances, With Granite Counter Top In Kitchen With Ceramic Backsplash. Beautiful South View. Indoor Pool, Walk To Subway,Cafes,Theatres,Shopping,24 Hr Concierge, Guest Suites, Visitor Parking, Mins To Downtown By Subway Or Car ! 2 Mins To QEW, With Parking And Locker, Full Rec Centre, Just Enjoy All The Green Space Within Walking Distance To Humber River! (id:60365)
2331 Millstone Drive
Oakville, Ontario
Welcome to 2331 Millstone Dr, a meticulously maintained 4-bedroom detached home in Oakville highly desirable Westmount community. This stunning residence features an open-concept layout with soaring 10-foot ceilings, elegant hardwood flooring, pot lights, direct access to garage and a gourmet kitchen equipped with stainless steel appliances and granite countertops. The spacious family room, highlighted by a cozy gas fireplace, is perfect for gatherings. Upstairs, the luxurious primary suite offers a spa-inspired ensuite, while the second-floor laundry adds everyday convenience. Additional features include California shutters, custom wood cabinetry, and a concrete driveway. Ideally located near top-rated schools, including Forest Trail Public School and Garth Webb Secondary School, this home is just minutes from Oakville Trafalgar Memorial Hospital and Bronte GO Station. The nearby park and playground provide endless fun for kids. (id:60365)
7110 Codlin Avenue
Mississauga, Ontario
Nestled in a Lovely Neighborhood of Mississauga, this Stunning 5-level Backsplit Home offers an Exceptional blend of Modern Upgrades and Timeless Charm. With $100K in Renovations completed just 5 years ago. The Open Concept Main Floor boasts a Spacious Layout, highlighted by sleek pot lighting that fills the space with Warmth and Elegance. The Large Living and Dining areas flow seamlessly into the Kitchen, making it perfect for both everyday Living and Entertaining. A Walk-out to a Massive, Fully Fenced Backyard with a Covered Enclave provides the Perfect Outdoor Retreat, ideal for summer gatherings or relaxation. The Home features a Private Drive with space for 5 cars and a Rear Shed for additional storage. Inside, the same Owner has meticulously cared for the property for 43 years, and it shows in every corner. The Basement offers potential for an In-Law Suite with Rough-In Kitchen and plumbing already in place. This Home is Truly a Hidden Gem, Well Maintained and perfect for a Growing Family-conveniently located on a Peaceful Street. Don't miss the opportunity to see this Beauty in Person-IT'S A MUST SEE!! (id:60365)
2176 Stanfield Road
Mississauga, Ontario
Applewood Acres 3-bedroom bungalow with double car garage on a premium 55.59 x 103.75 ft west-facing lot! Approx. 1,500 sq. ft. + finished basement. Large covered front porch and welcoming foyer. Spacious halls and principal rooms. Huge eat-in kitchen with walkout to rear deck and sunny backyard. Basement features a kitchenette with cupboards, countertop, and stainless steel sink, large workshop area, separate rec room with fireplace, new 3-piecebathroom, and a large cantina. Freshly painted. Roof and most windows approx. 10 years old. Great central location walk to plaza, schools, parks, and churches. Short drive to Sherway Gardens, Toronto Golf Club, Lakeview Golf Course, Queensway Health Centre, Costco, and more. Easy access to QEW only 10 mins to Pearson Airport, 15 mins to Downtown Toronto. Perfect opportunity to renovate, customize, or rebuild in a family-friendly neighbourhood surrounded by multi-million dollar homes (id:60365)
825 - 2485 Taunton Road
Oakville, Ontario
The BIRCH MODEL 625 Sq Ft is one of the nicest floor plans in the hottest new luxury Condos in Oakville, OAK & CO. The Vibe Of New, Modern, And Sophistication at Oak & Co. Condos Is Where It's At It's like Walking Into A Swanky Hotel In Soho, New York. This Chic 1 Bedroom + Den In the Heart Of Uptown Oakville, Is Located Close To All Lifestyle Amenities Such As GoodLife Gym, Restaurants, Beer Store & Lcbo, Shopping, Pet Emporiums, The Largest Winners In the World, Spa, Facilities & So Much More. Lifestyle Amenities at Oak & Co are perfect for your Health & Wellness. Close to 407, 403 With Easy Access To QEW. No Smoking & No Pets (id:60365)
79 Weatherup Crescent
Barrie, Ontario
Nestled on a coveted, quiet street in West Bayfield, this stunning 3 bedroom family home offers the perfect blend of comfort and privacy. Set on a fully-fenced, pool-sized lot that backs onto serene green space with mature trees, it promises both tranquility and room to grow. The bright, modern kitchen features sleek stone countertops and stainless steel appliances, with a charming breakfast area that opens to a backyard oasis. The spacious layout includes a formal living and dining room, as well as an inviting family room complete with a wood-burning fireplace. The home offers three generously sized bedrooms, including a primary suite with a walk-in closet and a luxurious 4-piece ensuite bathroom. For added convenience, there's a second-floor laundry room. A partially finished basement provides additional potential, while the unbeatable location rounds out this exceptional offering. (id:60365)
33 Connaught Lane
Barrie, Ontario
Welcome to this meticulously maintained and fully finished smart home, located in one of Barrie's most desirable neighbourhoods, Innis-Shore. Set on a quiet, family-friendly street with standout curb appeal, this home boasts a gorgeous in-ground pool (2022)the centerpiece of your private outdoor retreat with a south-facing backyard oasis. There are countless premium features designed for comfort, convenience, and style contained in the home. From the moment you arrive, you'll notice the care and attention to detail. The no-sidewalk driveway can accommodate four large vehicles, while the backyard offers the perfect space to relax or entertain with a spacious patio and a charming cabana. Inside, the home continues to impress with a thoughtfully designed layout and high-end finishes throughout. Soaring ceilings in the foyer entrance, hardwood floors flow across the main level, while the fully finished basement features plush carpeting and a second fireplace perfect for cozy evenings. The spacious, light-filled bedrooms and two elegant fireplaces add warmth and comfort throughout the home. The garage has direct access to the house. Major mechanics have been updated, including the furnace, central air conditioning, hot water tank, submersible sump pump, reverse osmosis water system and new roof (2022). Located just minutes from beach access and the Barrie South GO Station, and close to parks, schools, and shopping, this home offers the perfect blend of convenience (id:60365)




