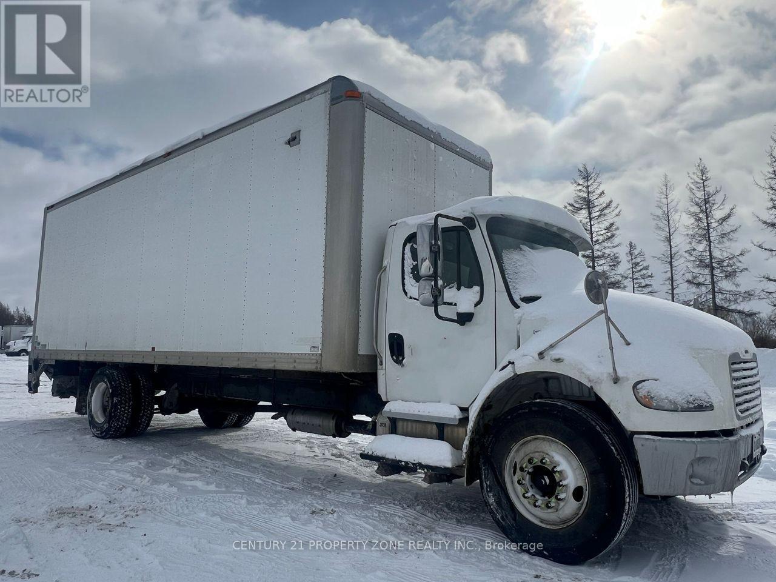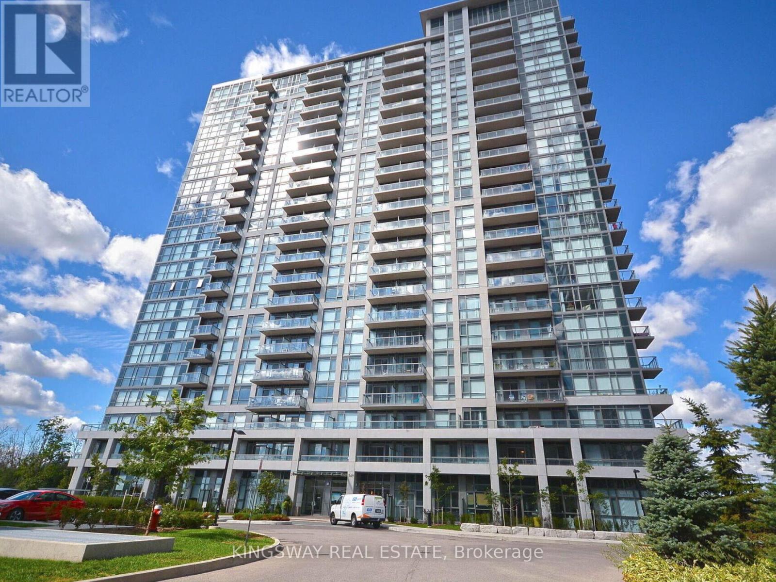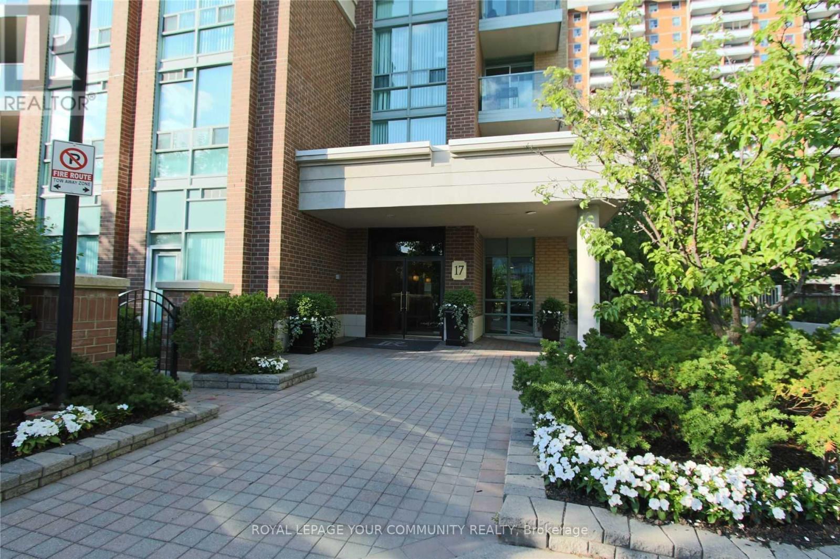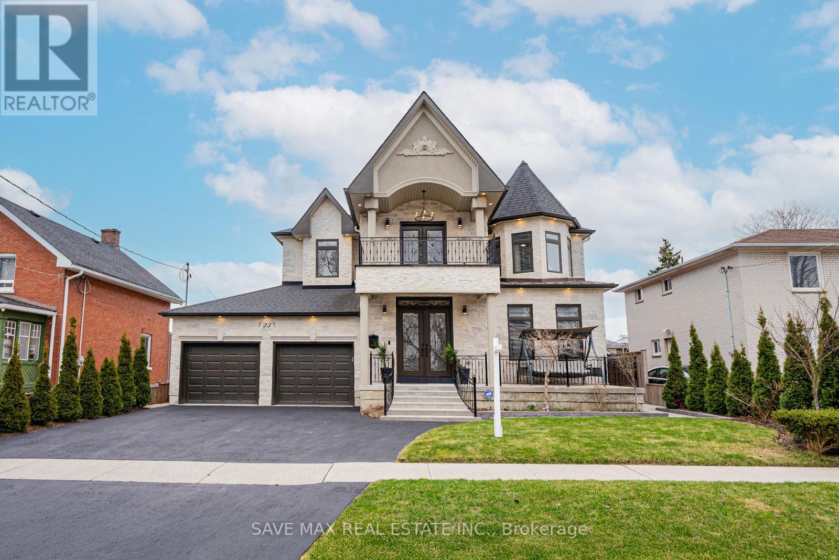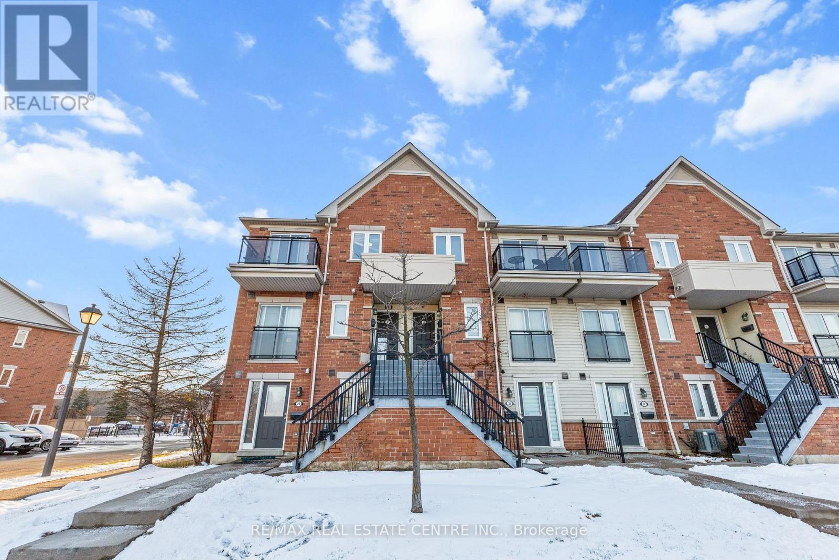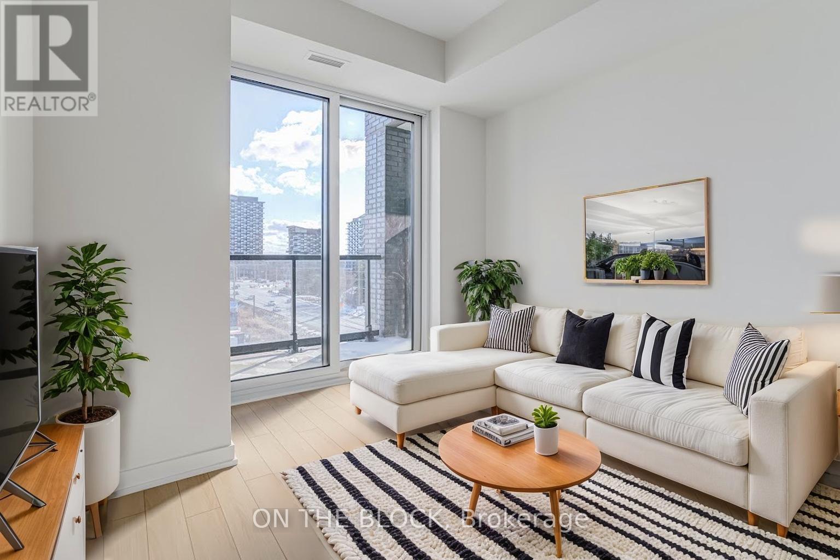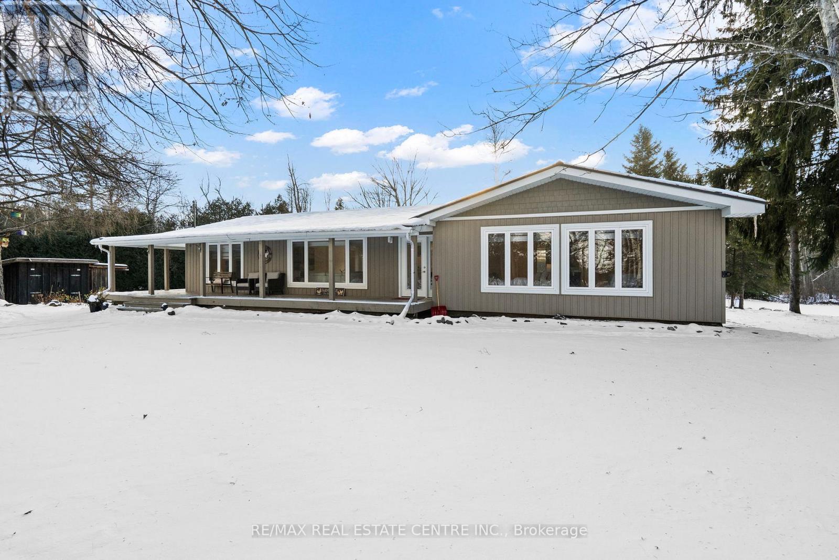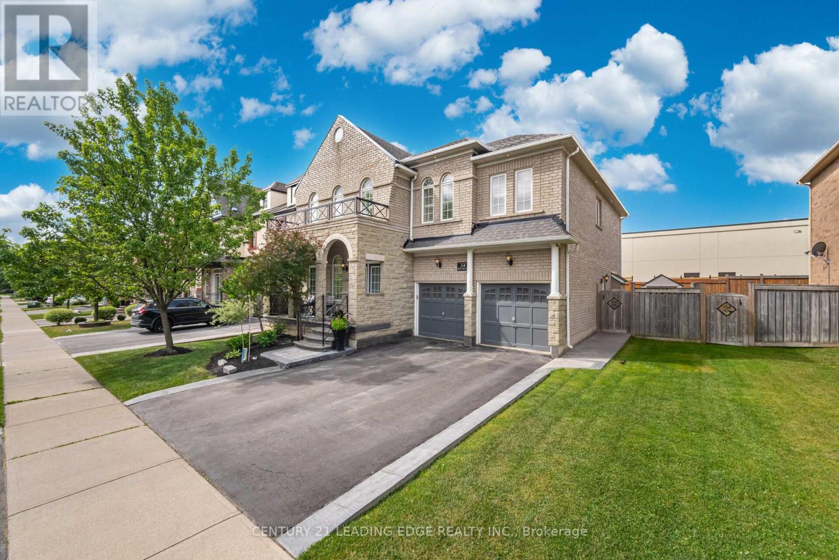36 Anne Street W
Minto, Ontario
Step into easy living with this beautifully designed 1,799 sq ft interior unit, where modern farmhouse charm meets clean, contemporary finishes in true fashion. From the moment you arrive, the light exterior palette, welcoming front porch, and classic curb appeal set the tone for whats inside.The main level features 9' ceilings and a bright, functional layout starting with a generous foyer, powder room, and a flexible front room ideal for a home office, reading nook, or play space. The open concept kitchen, dining, and living area is filled with natural light and made for both everyday living and weekend entertaining. The kitchen is anchored by a quartz island with a breakfast bar overhang, perfect for quick bites and extra seating. Upstairs, the spacious primary suite includes a walk-in closet and sleek 3pc ensuite with beautiful time work and glass doors. Two additional bedrooms, a full family bath, and convenient second level laundry round out this floor with thoughtful design. The attached garage offers indoor access and extra storage, while the full basement is roughed in for a future 2-pc bath just waiting for your personal touch. Whether you're a first-time buyer, young family, or down sizer looking for low maintenance living without compromise, this home checks all the boxes. Come Home To Calm in Harriston. (id:60365)
30 Anne Street W
Minto, Ontario
Welcome to The Town Collection at Maitland Meadows - The Homestead model is where modern farmhouse charm meets calm, connected living. This bright end unit offers 1,810 sq ft of thoughtfully designed space, filled with natural light and upscale finishes. With 9' ceilings and an open concept layout, the main floor feels airy and inviting - from the flexible front room (perfect for a home office or playroom) to the kitchen's quartz island that anchors the dining and living areas. Upstairs, the spacious primary suite features a walk-in closet and private ensuite, while two additional bedrooms and second floor laundry make family life effortless. Energy efficient construction helps keep costs low and comfort high, and the full basement offers room to grow. Complete with a deck, appliances, and stylish finishes, this home is move-in ready, and if you're looking for that attached garage feature, it's here too! Designed for those who love the modern conveniences of new construction and the peaceful rhythm of small town life. For a full list of features and inclusions visit our Model Home located at 122 Bean Street in Harriston. (id:60365)
113 Bean Street
Minto, Ontario
Stunning 2,174 sq. ft. Webb Bungaloft Immediate Possession Available! This beautiful bungaloft offers the perfect combination of style and function. The spacious main floor includes a bedroom, a 4-piece bathroom, a modern kitchen, a dining area, an inviting living room, a laundry room, and a primary bedroom featuring a 3-piece ensuite with a shower and walk-in closet. Upstairs, a versatile loft adds extra living space, with an additional bedroom and a 4-piece bathroom, making it ideal for guests or a home office. The unfinished walkout basement offers incredible potential, allowing you to customize the space to suit your needs. Designed with a thoughtful layout, the home boasts sloped ceilings that create a sense of openness, while large windows and patio doors fill the main level with abundant natural light. Every detail reflects high-quality, modern finishes. The sale includes all major appliances (fridge, stove, microwave, dishwasher, washer, and dryer) and a large deck measuring 20 feet by 12 feet, perfect for outdoor relaxation and entertaining. Additional features include central air conditioning, an asphalt paved driveway, a garage door opener, a holiday receptacle, a perennial garden and walkway, sodded yard, an egress window in the basement, a breakfast bar overhang, stone countertops in the kitchen and bathrooms, upgraded kitchen cabinets, and more. Located in the sought-after Maitland Meadows community, this home is ready to be your new home sweet home. Dont miss outbook your private showing today! (id:60365)
117 Thackeray Way
Minto, Ontario
BUILDER'S BONUS!!! OFFERING $20,000 TOWARDS UPGRADES!!! THE CROSSROADS model is for those looking to right-size their home needs. A smaller bungalow with 2 bedrooms is a cozy and efficient home that offers a comfortable and single-level living experience for people of any age. Upon entering the home, you'll step into a welcoming foyer with a 9' ceiling height. The entryway includes a coat closet and a space for an entry table to welcome guests. Just off the entry is the first of 2 bedrooms. This bedroom can function for a child or as a home office, den, or guest room. The family bath is just around the corner past the main floor laundry closet. The central living space of the bungalow is designed for comfort and convenience. An open-concept layout combines the living room, dining area, and kitchen to create an inviting atmosphere for intimate family meals and gatherings. The primary bedroom is larger with views of the backyard and includes a good-sized walk-in closet, linen storage, and an ensuite bathroom for added privacy and comfort. The basement is roughed in for a future bath and awaits your optional finishing. BONUS: central air conditioning, asphalt paved driveway, garage door opener, holiday receptacle, perennial garden and walkway, sodded yards, egress window in basement, breakfast bar overhang, stone countertops in kitchen and baths, upgraded kitchen cabinets and more... Pick your own lot, floor plan, and colours with Finoro Homes at Maitland Meadows. Ask for a full list of incredible features! Several plans and lots to choose from Additional builder incentives available for a limited time only! Please note: Renderings are artists concept only and may not be exactly as shown. Exterior front porch posts included are full timber. (id:60365)
16 Sweet Clover Crescent
Brampton, Ontario
Profitable Moving Company for Sale - Turnkey Business Opportunity!?Established, reputable moving company with fantastic Google reviews and a strong repeat clientbase having no territory limit. Sale includes 2 fully equipped 26' trucks, moving accessories,a professional website, and a trusted brand presence in the community.This is a non-franchise operation with proven profitability and room for growth. Seller willingto provide training and experienced staff to ensure a smooth transition for the buyer. Aperfect opportunity for someone looking to own an established service business with solidoperations and loyal clientele. Complete financials to qualified buyers only. ***Property NotIncluded - Business Sale Only (id:60365)
Ph 111 - 349 Rathburn Road
Mississauga, Ontario
Gorgeous Perfect Location In The Heart Of Downtown Mississauga. Absolutely Stunning 1 Bedroom Condo + Den W/ Walk Out To Balcony And Is Only Steps Away From All The Essentials. With 9' Ceiling, Open Concept With Large Windows, Granite Counter, Laminate Floor. Ensuite Laundry. Large Bathroom And Closet Compared To Other Units In Building. Awesome Amenities: Indoor Swimming Pool/Whirlpool/Saunas, Gym/Exercise Room, Billiards Room, Home Theatre, Dining/Party Room W/ Kitchen, Conference Room. (id:60365)
816 - 17 Michael Power Place
Toronto, Ontario
1 Bedroom Suite In Luxurious Port Royal Place ! Utilities Included And 24 Hour Gated Security! This Islington Village Condo Offers A Great Open Concept Layout And A Large Bedroom. Steps To Park, Public Transit , Subway, Go Train, Restaurants, The Kingsway, Bloor West, Highways + Much More! Quiet And Intimate Low Rise Condo Provides Quick Access to Many Area Amenities.All Utilities Included Except Cable! Large Locker Close To Locker Door And Elevators, Underground Parking Near Elevators (id:60365)
23 Hillcrest Avenue
Brampton, Ontario
4000 sqft House. Welcome to this exceptional custom-built luxury home located in one of the most desirable neighbourhoods. This stunning property is finished with all-natural stone, giving it outstanding curb appeal and timeless elegance. Offering a total of 7 bedrooms and 7 bathrooms, the home features a walk-up finished basement-ideal for rental income or multi-generational living.The grand entry showcases a spacious foyer with 10-foot ceilings on the main floor. The main floor also includes designer coffered ceilings, a private office with coffered ceilings and built-in networking, and a living and family room that share a double-sided gas fireplace. The family room is equipped with built-in speakers. The chef's kitchen features heated floors, a 6-burner gas stove, stainless steel appliances, built-in oven and microwave, wine-cooler-ready island, walk-in pantry, double sinks, and under-cabinet lighting. Upstairs, you will find four bedrooms, three of which have their own private ensuites with heated floors. The primary bedroom is a luxurious retreat, offering a fireplace, accent wall, large walk-in closets, and a spa-inspired 5-piece ensuite with heated floors, double vanities, and a jacuzzi tub.Two professionally finished basements (2 bedroom, 1 bathroom and one Kitchen, Walk up and 2nd 1 bedroom + 1 bathroom and Kitchenette) The backyard is perfect for entertaining, featuring a composite deck, in-deck lighting, and a metal-roofed gazebo.Two car garage with garage thru the backyard for extra paAdditional premium features include heated floors in all bathrooms and the kitchen, a tankless water heater, central vacuum on all floors, and two laundry areas. Located close to top-rated schools, William Osler Hospital, parks, trails, and Highways 407 and 410, on a future custom-built street with mature trees, this home offers an unbeatable combination of luxury, comfort, and convenience.For all luxury upgrades and finishes, please see the attached Schedule C. (id:60365)
33 - 4620 Guildwood Way
Mississauga, Ontario
Two owned parking spots set this home apart, offering rare convenience in Mississauga! Welcome to 4620 Guildwood Way, Suite 33 - a stylish 2-storey townhouse featuring 2 bedrooms and 2 washrooms. Enjoy the privacy of no neighbors upstairs, making this residence feel more like a house than a condo. Step onto your balcony and take in the stunning Mississauga skyline views, the perfect backdrop for morning coffee or evening relaxation. The location is unbeatable - minutes to Square One, highways, schools, parks, and transit, ensuring everything you need is right at your doorstep. This property combines prime location, thoughtful design, and exceptional value - ideal for professionals, families, or investors looking for a standout Mississauga address. (id:60365)
507 - 3071 Trafalgar Road
Oakville, Ontario
Discover modern living in this bright 2 bedroom, 2 bath suite at Minto North Oak. Offering 720 sq.ft. of interior space plus a 96 sq.ft. balcony, this well-designed layout features two bedrooms, two full baths, large windows, and stylish finishes throughout. The open-concept kitchen includes quality appliances and a built-in water filter, along with smart home features like keyless entry and a smart thermostat. Enjoy outstanding amenities including a fitness centre with yoga studio, co-working lounge, rooftop terraces, games room, sauna, concierge, and more. High-speed internet is included, and the unit comes with one parking space. Located steps from shopping, restaurants, groceries, parks, and just minutes to Highways 403, 407, and QEW, with easy access to transit and Oakville Trafalgar Memorial Hospital. Available immediately. Some photos have been virtually staged. (id:60365)
10534 First Nassagaweya Line
Milton, Ontario
Experience the beauty of rural living on this stunning 3-acre property, complete with a peaceful pond, expansive yard, and loads of parking vehicles, trailers, or guests. This 3+1 bedroom home offers exceptional flexibility with multiple living areas, including a bright living room, a cozy family room, a three-season solarium, and a fully finished basement that serves as the ultimate hangout zone with a pool table-and also provides in-law suite capability for extended family or added living options. Enjoy year - round comfort with efficient geothermal heating, keeping operating costs economical. And with Milton only 15 minutes away, you can enjoy the privacy of country living without giving up everyday convience. Whether you're relaxing in the solarium, enjoying quiet moments by the pond, hosting in the many indoor living spaces, or making use of the abundant outdoor room and parking, this property delivers space, efficiency and endless possibilities for the whole family. (id:60365)
34 Royal Links Circle
Brampton, Ontario
Welcome home. This beautiful property and the surrounding area is an example of the pride of home ownership. Immaculately well-kept, this home offers a total of six bedrooms, exquisite and classic finishes. Crown mouldings, high ceilings and no stucco on the first floor. A completely independent unit in the basement with top-of-the-line modern touches. The Basement separate entry was a builder addition. This home is not to be missed. The upstairs boasts four well-appointed bedrooms, a master en-suite, a Jack and Jill bathroom, and a hallway bathroom. As well as a bright and beautiful vaulted area overlooking the entrance. This home sits on an immaculate, extra-wide lot. Surrounded by equally meticulous neighbours, this street is among the most desirable areas to live in. (id:60365)





