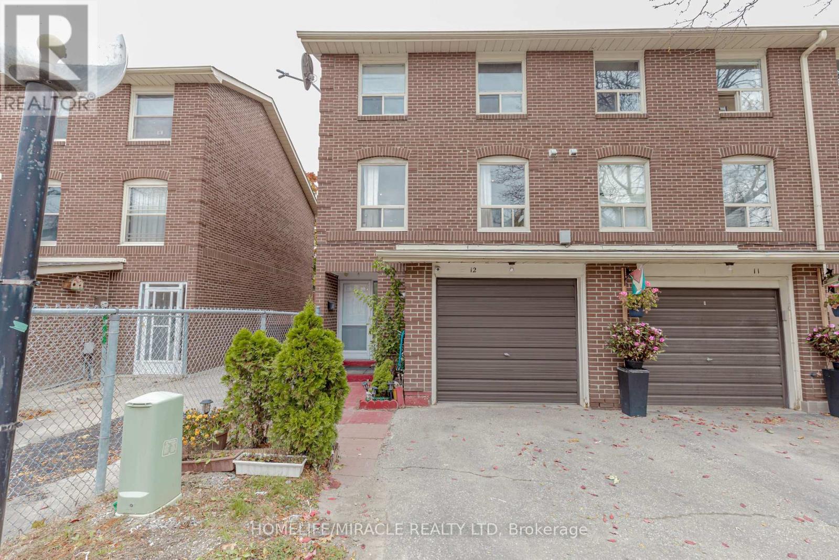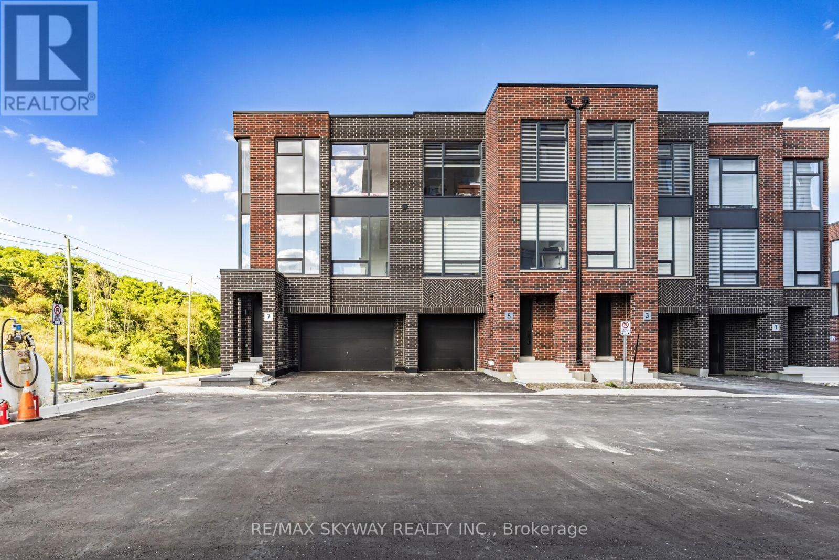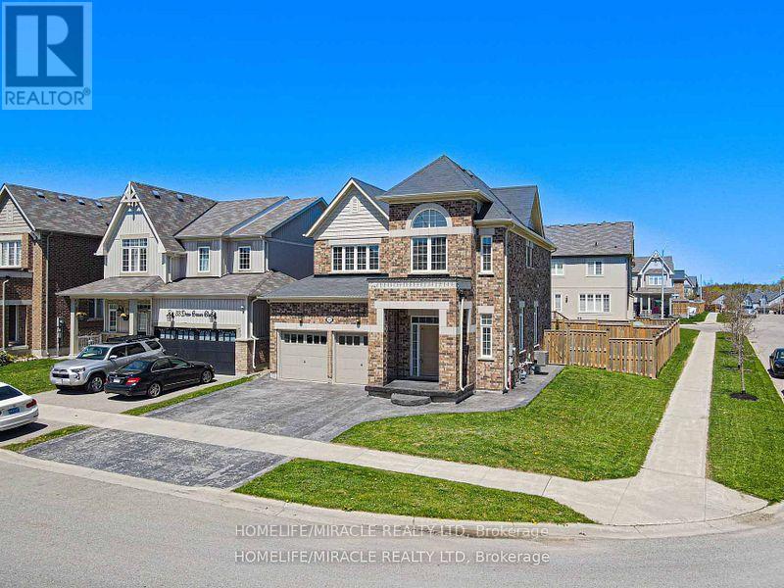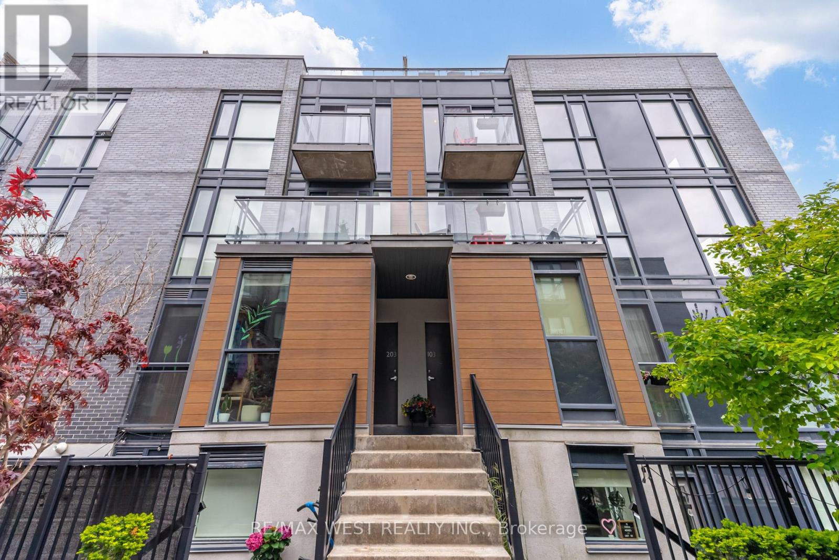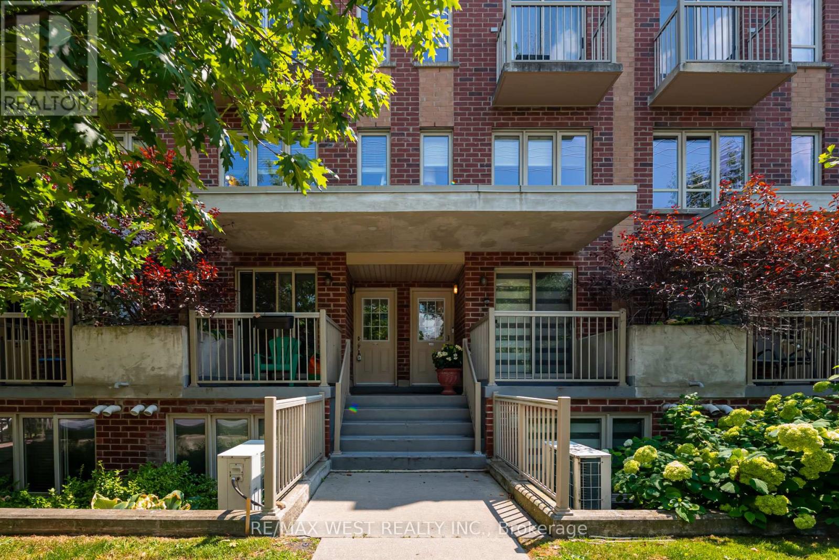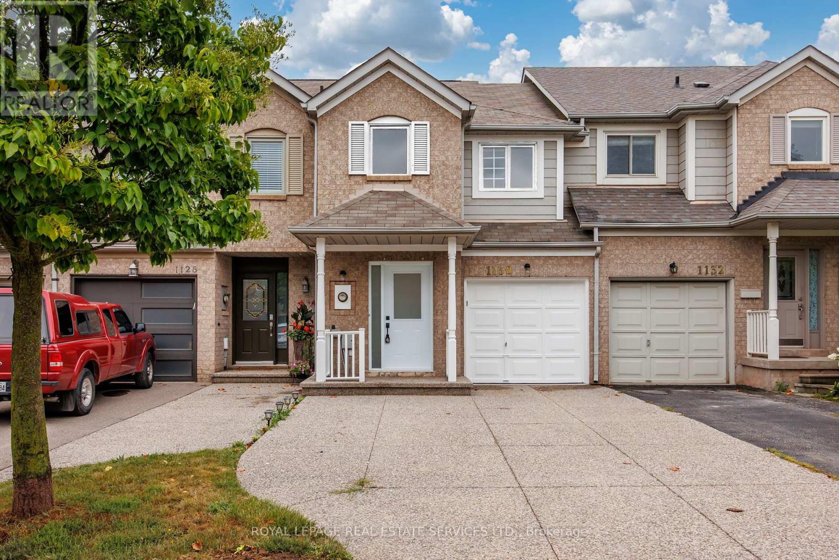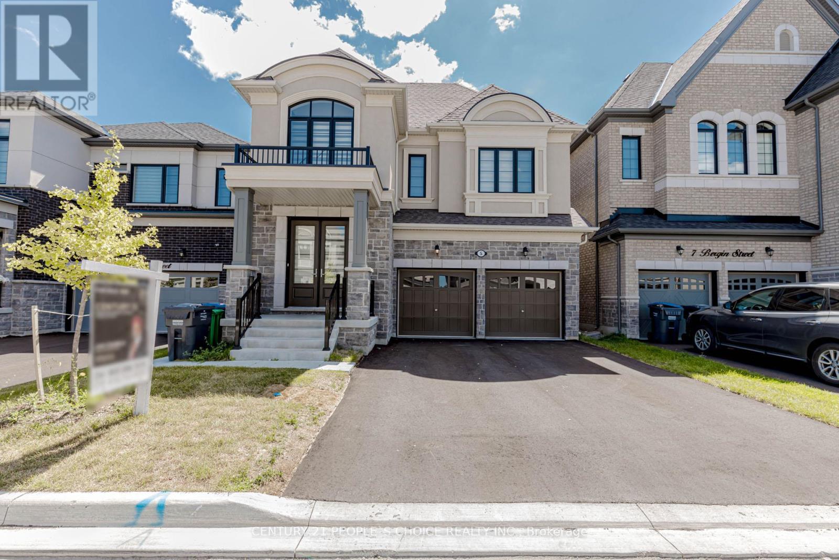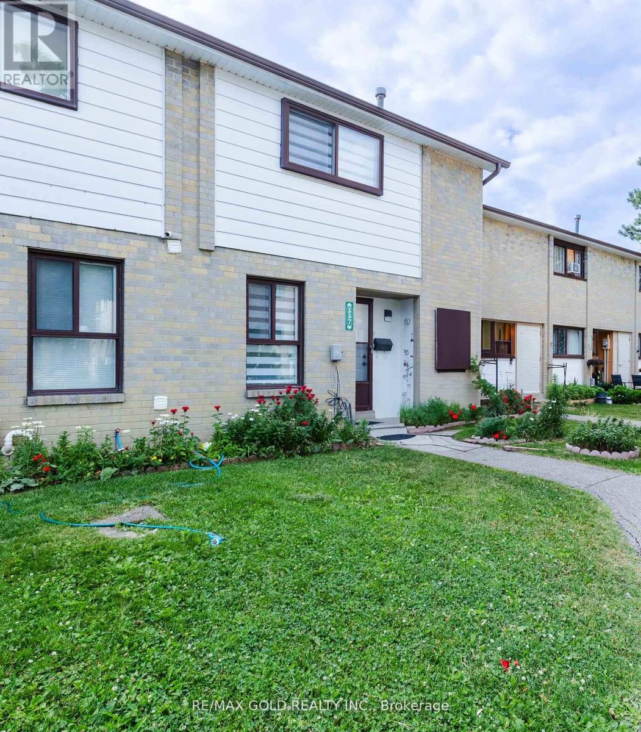2 Riverstone Drive
Brampton, Ontario
Sold under POWER OF SALE. "sold" as is - where is. This former builders model home blends elegance with functionality, showcasing premium finishes and a thoughtfully designed layout. Throughout the home, youll find a combination of rich hardwood, stylish ceramics, and other high-quality flooring. A dramatic wrought iron staircase and a gourmet kitchen with sleek marble countertops set the tone for luxury living, while spa-inspired bathrooms add to the refined feel. The fully finished basement stands out with a beautiful wet bar, private garage entrance, and its own laundry making it ideal for extended family or rental potential. Outdoors, enjoy an extended interlocked driveway, a backyard patio, and a spacious yard perfect for gardening, play, or summer barbecues. With excellent highway access and close proximity to shopping and amenities, this home delivers both comfort and convenience. Dont miss this opportunity book your private showing today! POWER OF SALE, seller offers no warranty. 48 hours (work days) irrevocable on all offers. Being sold as is. Must attach schedule "B" and use Seller's sample offer when drafting offer, copy in attachment section of MLS. No representation or warranties are made of any kind by seller/agent. All information should be independently verified. (id:60365)
12 - 12 Eden Park Drive
Brampton, Ontario
End Unit 3 + 1and 2 and half Baths Townhouse In Prime Location and Quiet Neighborhood of Brampton, Feels Like A Semi at Eden Park Estates. Renovated Kitchen With Granite Counters And Pantry. Pot Lights. Walk out to the Garage, Low Maintenance Fees. Walking distance to Schools, Close To Bramalea City Centre, Grocery Stores, Library. Close To Go Station And Public Transit And Many More.... Furnace and AC (2022). (id:60365)
7 Taylor Court
Caledon, Ontario
Brand New, Never Lived In Heart of Bolton! Welcome to 7 Taylor Court, a stunning brand-new & never lived in home offering modern design and high-end finishes throughout. This sun-filled property boasts 3 spacious bedrooms, 3 bathrooms, and an open-concept layout perfect for todays lifestyle.The main floor features a bright living room, formal dining room, and a chef-inspired kitchen with a central island, breakfast bar, and elegant quartz countertops. Enjoy hardwood flooring throughout, no carpet anywhere!Upstairs, the primary bedroom includes a walk-in closet and a luxurious 5-piece ensuite with double sinks & Juliette balcony. The second and third bedrooms are generously sized, sharing a conveniently shared bathroom.The finished main floor area offers additional living space, while the unspoiled basement holds potential for a future in-law suite or income-generating apartment.With a double car garage, 4-car parking, and located in one of Boltons most desirable areas, this home is ideal for first-time buyers, families, or investors alike. Don't miss this rare opportunity, homes like this in Bolton don't last long! (id:60365)
35 Drew Brown Boulevard
Orangeville, Ontario
Stunning corner detached home with exceptional curb appeal and a thoughtfully designed layout, perfect for family living and entertaining. Enjoy a spacious family room with a cozy fireplace, a kitchen featuring a large island, and a versatile separate dining room paired with a generous living area. Beautiful hardwood flooring spans the main floor, complemented by elegant tile in the kitchen. Upstairs, you'll find three well-sized bedrooms, including a luxurious master suite with a 5-pc ensuite and a walk-in closet with custom organizers. The finished legal basement with separate entrance includes living area, one bedroom, a full kitchen, and a washroom ideal for extended family or rental income. Soaring 9-ft ceilings throughout main floor add to the sense of space. Additional features include a practical mudroom, dedicated separate laundry room (above ground and basement), and freshly painted interiors. Exterior highlights include a full brick facade, spacious front and back yards, exterior pot lights, a fully fenced yard, and an attached 2-car garage. A true gem on a premium lot move-in ready and not to be missed! (id:60365)
103 - 15 Sousa Mendes Street
Toronto, Ontario
Urban Oasis in the Heart of Junction Triangle. Welcome to Wallace Walk an effortlessly cool, vibey retreat in the heart of the Junction Triangle. This three-bedroom +1, 2.5 bathroom executive town blends modern design with eclectic charm, offering a space that feels just as unique as you are. Step outside and you're mere moments from the West Toronto Rail Pathperfect for morning bike rides and sunset strolls. Grab a pour-over at a local café, hop on the Dundas West subway, GO Train, or UP Express, and explore the best that Toronto has to offer. But honestly, with Roncesvalles and Bloor West Village just around the corner, you might not want to leave at all. Inside, the stylish open-concept layout sets the tone. The kitchen? Minimalist yet warm, with sleek cabinets and the kind of design that makes you want to cook even if you're just into takeout. Slide open the balcony doors, pour yourself something locally brewed, and let the citys skyline serve as your backdrop on your upper level terrace. Light floods in the unit from the floor to ceiling windows and enjoy the soaring 10 feet ceilings and count 'em, 3 outdoor spaces. Bonus: Two dedicated parking spaces mean you've got options-urban adventurer by day, road tripper by weekend. This isnt just a condoits a lifestyle. A mood. A vibe. And it might just be yours. (id:60365)
2283 Lyndhurst Drive
Oakville, Ontario
Welcome to 2283 Lyndhurst Drive, a nearly 5,000 sq.ft luxury home in Oakville's prestigious Joshua Creek, backing onto ravine and trails. This move-in ready residence features 9-ft ceilings throughout both levels, with an impressive 11-ft ceiling in the main floor office that creates a bright and inspiring workspace. The chefs kitchen is finished to the highest standards with honed marble countertops, a granite double sink with garburator, a premium water filtration system, custom maple cabinetry, and a sun-filled breakfast bay, while two sets of French sliding doors provide seamless access to the private backyard oasis which completed with pergola, hot tub, mature trees, and play area. Large east- and south-facing windows flood the home with natural light, while high-end finishes throughout bring a true five-star living experience. Upstairs offers four spacious bedrooms with custom built-in closet organizers and crown molding, including two with private ensuites and a Jack & Jill for the others. The professionally finished basement features a spacious rec room with fireplace and media rough-in, a guest bedroom, full bath, and a glass-walled gym/yoga room with cork flooring, ideal for family living or in-law suite potential. Recent upgrades include roof (2022), Lennox furnace (2022), tankless hot water (2022), attic insulation (2023), AC with heat pump (2023), and eco-friendly interior paint (2025). Additional features include 200 AMP electrical service, central vacuum, and meticulous finishes throughout. Situated in the highly ranked Joshua Creek PS (9.0 Fraser) and Iroquois Ridge HS (9.2 Fraser) district, with close proximity to top private schools, major highways, Oakville GO Station (35 minutes to Union), shopping, parks, and Pearson Airport, this exceptional property combines thoughtful upgrades, natural light, and modern luxury in one of Oakville's most sought-after neighbourhoods. (id:60365)
1470 Watercress Way
Milton, Ontario
Luxury freehold townhouse by **Great Gulf Homes**, perfectly situated in a prime Milton location near highways and everyday amenities. This bright, open-concept residence is designed with oversized windows, engineered maple hardwood floors, and elegant 3-shade pot lights throughout the interior and exterior. Featuring **three parking spaces** and **over $75K in upgrades**, the home showcases a chef-inspired kitchen with quartz countertops, a large island, matching backsplash, upgraded sink, and soft-close cabinetry extending through the bathrooms and laundry room. Premium appliances are included: fridge, stove, dishwasher, washer, dryer, and over-the-range microwave. Bathrooms are thoughtfully finished with raised vanities, upgraded tiles, glass showers, and designer fixtures. The primary ensuite highlights a seamless glass shower, while the second-floor laundry adds convenience to daily living upgraded baseboards and a spacious, well-planned layout enhance both style and function.Set within a vibrant and growing community, this home offers the perfect blend of luxury and comfort for modern family living. (id:60365)
264 - 351 Wallace Avenue
Toronto, Ontario
Welcome to 351 Wallace #264 in the heart of vibrant Junction Triangle. This 3+1 bed, 2 bath townhouse brings easygoing design and real room to roam. Spread across multiple levels with not just one, but two outdoor spaces, its built for the way you actually live whether that means working from home, hosting dinner, or just finding your own corner to chill.The main floor is open and airy, with clean lines and zero fuss. The kitchen keeps it sleek and functional (yes to stainless steel), flowing effortlessly into the dining and living space. Entertain, unwind, repeat.Upstairs, two large bedrooms keep things flexible perfect for roommates, a growing fam, or that home studio you've always wanted, along with 2 full bathrooms and stacked washer/dryer nicely tucked away for a convenient laundry area. Then there's the loft: a dreamy top-floor hideaway made for deep work or deep naps. Bonus? It opens out to your private rooftop terrace with BBQ gas hookup and water. Soak up the sun, grow your tomatoes, sip something cold under the stars. Did we mention the underground parking and visitor spaces? The vibe? Urban but grounded. You're steps from the UP Express Go Train - taking you to Union in 6 minutes and up to Pearson Airport for those incredible getaways, You're steps from the TTC, artistic hub with Museum of Contemporary Art Toronto Canada (MOCA), parks, Roncy, High Park, the Junction and the indie shops and espresso haunts that make this pocket of the west end tick. This is more than a townhouse. It's a lifestyle with square footage. (id:60365)
21 Ewart Street
Caledon, Ontario
This well-maintained detached home in Bolton North blends space, comfort, and function across a versatile two-storey layout. The main floor offers a welcoming flow with a spacious family room, an eat-in kitchen, and an inviting living area with an electric fireplace ideal for gatherings or quiet nights in. Upstairs, the primary bedroom features a walk-in closet and a private 5-piece ensuite, with three additional bedrooms offering plenty of room. A partially finished basement adds extra living space to suit your needs.Situated in a sought-after neighbourhood near parks, schools, and daily conveniences, this home is a must-see. Central vacuum system roughed-in and ready for future installation of main components and accessories. (id:60365)
1130 Westview Terrace
Oakville, Ontario
Welcome to Your Dream Home! This bright and spacious residence has been meticulously renovated from top to bottom, providing everything you need for a comfortable and convenient lifestyle in a sought-after location. With easy access to nature, recreational activities, and highly rated schools, this home offers key features such as a brand-new, owned furnace for peace of mind, direct backyard access to a beautiful park with a splash pad, and nearby trails perfect for walking, running, or cycling. The main floor boasts nearly 1,400 square feet of open concept living space, with a stylishly updated kitchen equipped with stainless steel appliances and quartz countertops. The dining area flows seamlessly into a fantastic backyard, featuring a new 200-square-foot deck and fresh sod, ideal for family gatherings. Upstairs, youll find three inviting bedrooms, two of which include their own ensuite bathrooms. The finished basement expands your living space by an additional 600 square feet, complete with an additional bedroom and another full bathroom. The wide driveway accommodates up to three cars, with additional parking available in the garage. This home is perfect for families, outdoor enthusiasts, or anyone seeking a peaceful, well-connected living environment dont miss out on this incredible opportunity! (id:60365)
5 Bergin Street
Brampton, Ontario
Top 5 Reasons You Will Fall in Love with This Property:1) 1 year new prestigious Credit Ridge community.2) Spacious 3545 sq.ft. model with 9 ceilings on both levels, open concept great room & chef-inspired kitchen.3) Premium finishes Elegant Brick & Stone Facade with Stucco trim, covered front porch with Double-railing Staircase,arched doorway, double door entry,Large Windows with black framing,including a beautiful arched window,hardwood floors, stone counters, pot lights, central A/C.4) Luxurious primary suite spa-style ensuite, raised ceiling & oversized walk-in closet.5) 5 bedrooms all with ensuite access & walk-in closets + elegant front Juliet balcony feature for added curb appeal. (id:60365)
337 Fleetwood Crescent
Brampton, Ontario
Discover your dream home in Brampton's highly sought-area! This delightful 3-bedroom, 2- bathroom townhome offers comfortable living with an unbeatable location. Step inside to a bright interior, perfect for family life. This beautifully kept townhouse features a finished basement ideal for a home office, recreation room, or guest space. Enjoy laminate flooring throughout the main, second, and basement levels, offering both style and durability. The bright eat-in kitchen overlooks a serene park and school, making it perfect for families. Step into a fully fenced backyard, ideal for outdoor relaxation and entertaining. Located in a highly convenient area, just minutes from the library, Bramalea City Centre, and public transit. This home is an excellent choice for first-time buyers or anyone seeking a comfortable, move-in ready home in a well-connected neighborhood. A/C -2024 Minutes to BRAMALEA GO station , BRAMALEA CITY CENTRE , CHINGUGAUSY PARK and LIBRARY. (id:60365)


