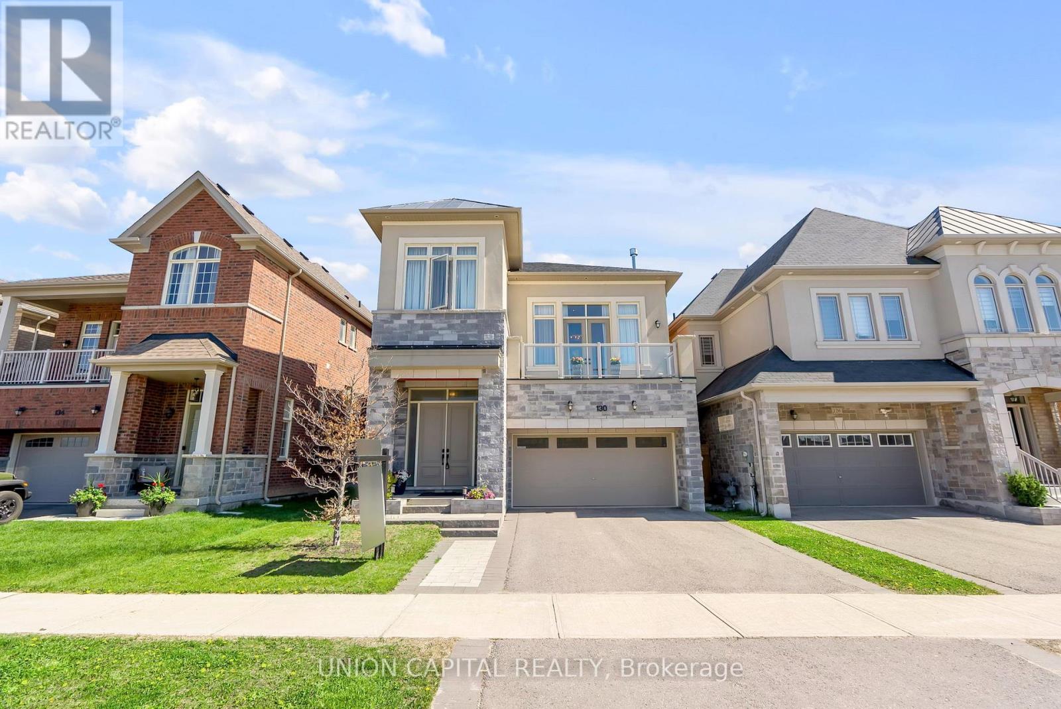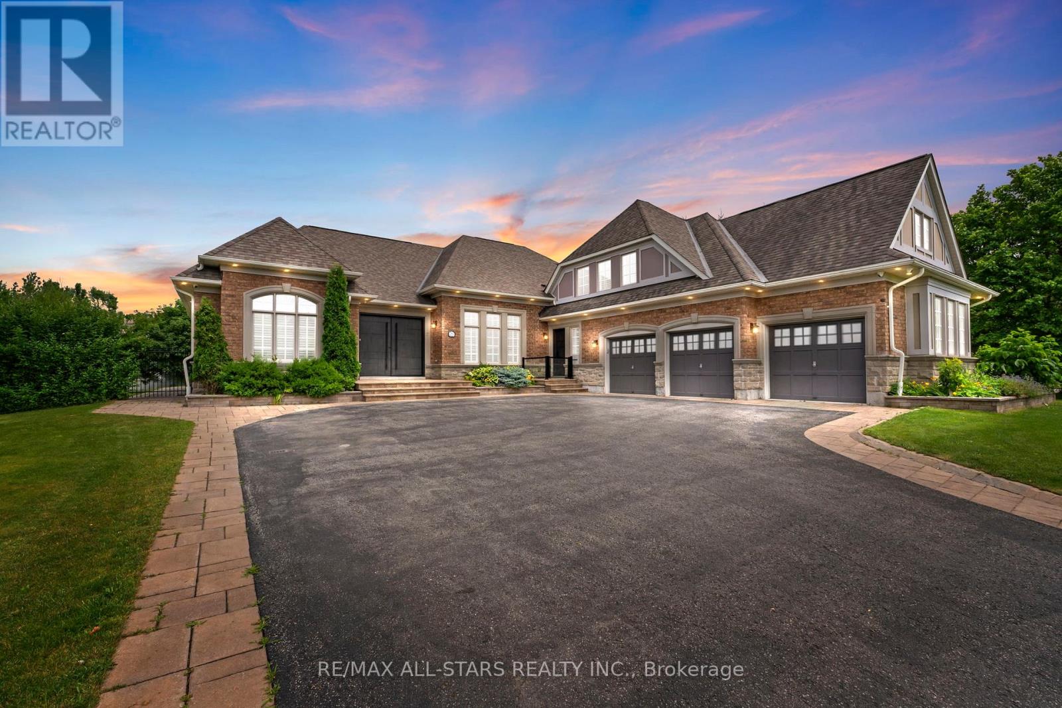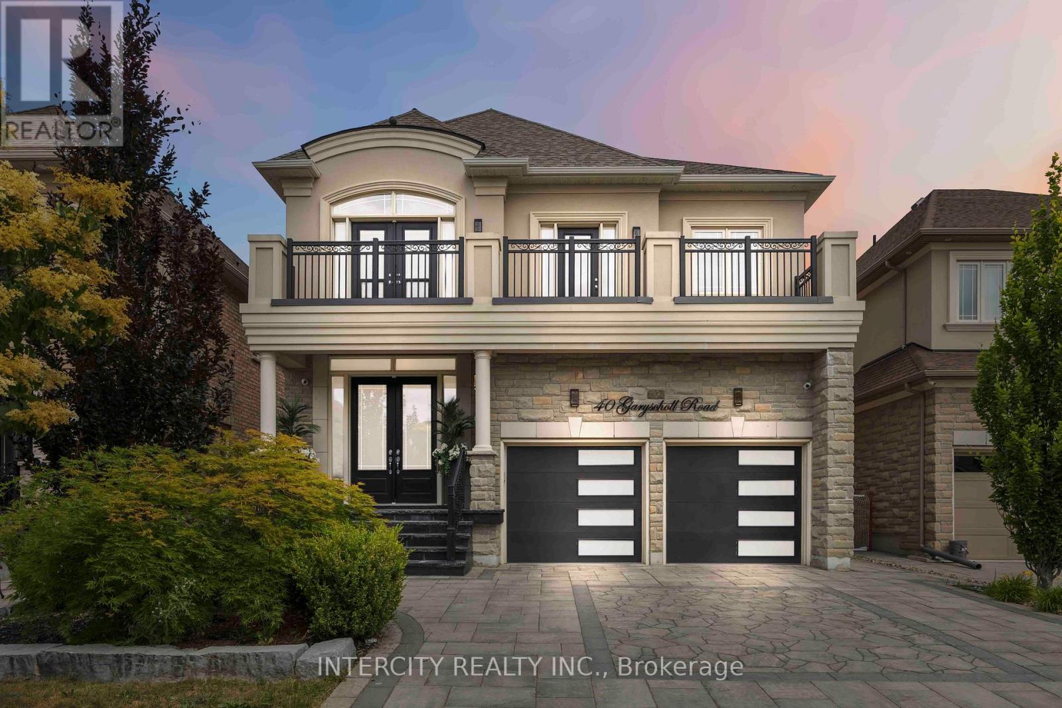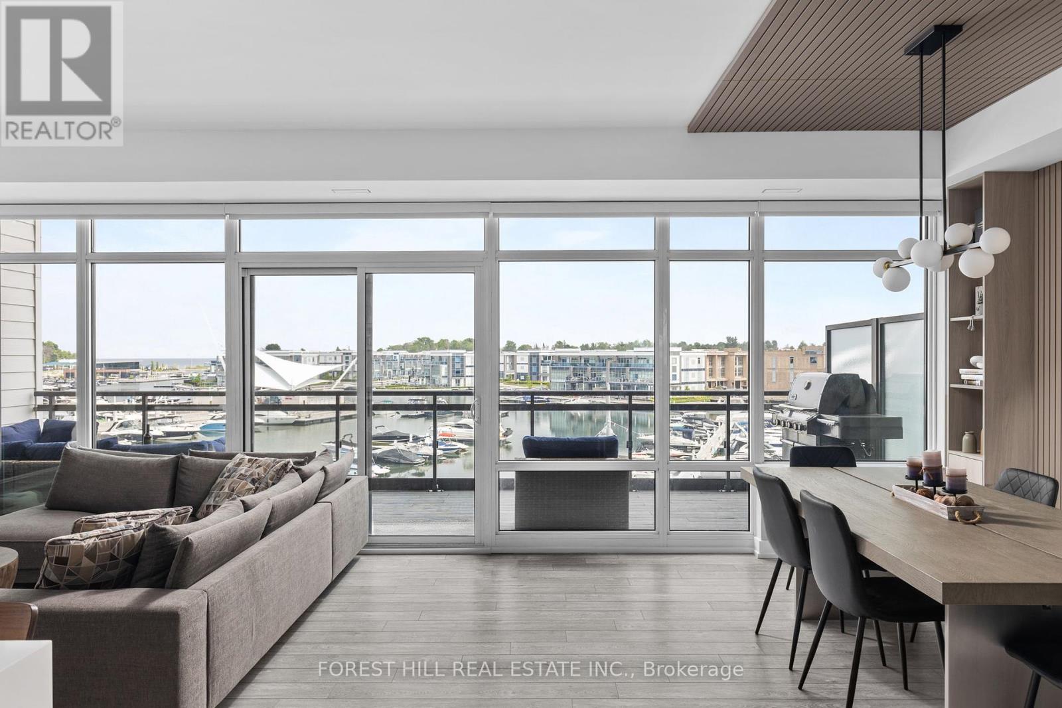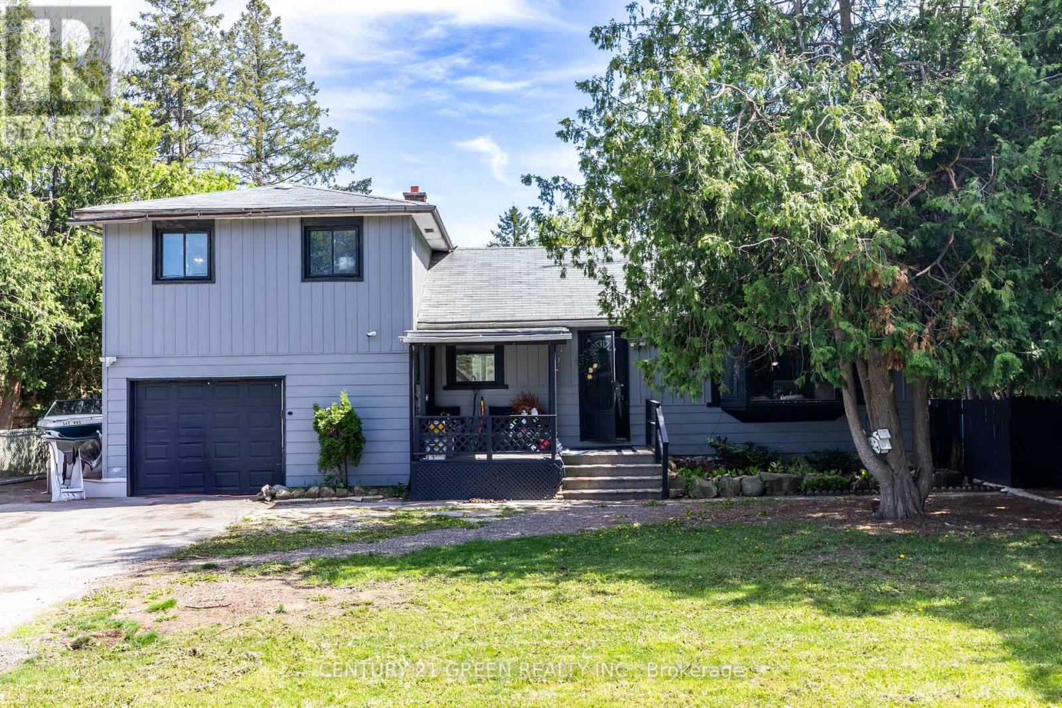130 Walter English Drive
East Gwillimbury, Ontario
*OVER 3,000 SF* of total living space. *RARE* second floor family room. *UPGRADED* top to bottom. Ever dreamed of living in a magazine-featured home? This isn't your average builder-basic. Once showcased in House & Home Magazine, this designer-upgraded stunner in Queensville delivers both wow factor and everyday functionality for growing families. From the moment you walk in, you'll feel the difference wide-open living spaces with hardwood floors, pot lights, and a custom-built kitchen that will make you want to host every holiday. Integrated appliances, a banquette island for family meals, and sight lines to the cozy living room make this the heart of the home. Upstairs? A *RARE* soaring second-floor family room with cathedral ceilings and a walk-out balcony. The primary suite is a total retreat, with a spa-inspired ensuite and smart layout for privacy. Need space to grow? Additional bedrooms make great kids rooms, offices, or guest spaces. And there's more! A fully finished basement with its own bathroom means endless possibilities: playroom, gym, in-law suite, or all three. Extras that make life easier? A dreamy mudroom with a built-in washing station, and thoughtful touches throughout. Located just steps to the brand-new Queensville Elementary School (opening soon) and minutes to the coming Health & Active Living Plaza, pool, library, gym, you name it. Plus, easy access to Highway 404, GO Transit, and all the shopping and dining in Newmarket. (id:60365)
31 Henry Street
Georgina, Ontario
Come home and unwind in your own private oasis surrounded by mature hedges for the utmost privacy, perfectly situated on a double lot! Enjoy stunning lake views from the second story of this spacious home, offering over 2,500 square feet of thoughtfully designed living space. With four large bedrooms and expansive, sun-filled rooms throughout, this home effortlessly combines luxury and comfort. The heart of the home is the completely renovated kitchen, which opens to the inviting dining room and a spacious living room with hardwood floors and a cozy fireplace perfect for relaxing nights in. Downstairs, the 1,200 square foot finished basement is an entertainer's dream, featuring a dry bar, a recreation room, and an additional family room with its own fireplace. Plus, with a separate entrance to the garage, this space is ideal for generational living or rental income opportunities. Enjoy unmatched privacy and convenience surrounded by mature hedges, equipped with space to play or soak in your private hot tub and unwind. Prefer company? No problem with ample parking for nine vehicles and ample storage, we have you covered. Whether you're envisioning this oasis for yourself or creating a haven for extended family, this property is designed to support your lifestyle. When you own this home, you're investing in more than just bricks and mortar, you're securing your family's future. Potential severance offers insulation against uncertainty, while the separate basement entrance provides flexible options for combining or growing families. Seeing is believing! Just 5 minutes to Highway 404 and mere steps from Lake Simcoe. We cant wait to welcome you home! (id:60365)
21 Country Club Crescent
Uxbridge, Ontario
Step into luxury living in Uxbridge's prestigious gated community, The Estates of Wyndance. This stunning 3+2 bed, 6 bath bungalow was extensively updated in 2021 and offers nearly 6,000 sq.ft. of finished living space on a 0.75-acre lot, thoughtfully designed for multi-generational living. The main floor features a grand foyer with formal living and dining, opening up to a gorgeous great room with coffered ceilings and gas fireplace, and a stunning custom kitchen with an oversized island with waterfall quartz countertop, premium built-in appliances, and extended cabinetry with crown moulding. The spacious primary suite offers two walk-in closets and a 5-piece ensuite bath with a double vanity, LED mirrors, standalone soaker tub, and glass shower. Two additional bedrooms with hardwood flooring and california shutters share a beautifully-updated 4-piece Jack & Jill bathroom. Enjoy the convenience of added storage in the custom mudroom with laundry, complete with access to the 3-Car Garage. A bright spacious loft above the garage with a full 3-piece bath provides the ideal nanny suite, home office, or private guest space. The finished basement/in-law suite offers incredible versatility, complete with its own custom kitchen, family and dining area, two bedrooms with egress windows, two full bathrooms, and a private den or office space. Outdoors, enjoy your private backyard retreat with an 18' x 36' Gunite pool, 1,780 sq ft of patio space, and a pool house with 4-piece bath - perfect for summer entertaining. Wyndance offers an exclusive gated lifestyle with walking trails, ponds, tennis, pickleball, basketball courts, and a deeded Platinum ClubLink Golf Membership for One. Just 15 minutes to Hwy 407, Wyndance offers the perfect balance of privacy and convenience, with a school bus route servicing the community and easy access to Uxbridge's charming downtown, shopping, dining, and scenic trails. Enjoy peaceful country living without sacrificing convenience! (id:60365)
219 - 333 Clark Avenue W
Vaughan, Ontario
ALL INCLUSIVE LEASE - Welcome to The Conservatory; a well-maintained building offering resort-style amenities and 24/7 gated security. This bright and oversized 1-bedroom + den suite offers the perfect blend of space, comfort, and convenience. Enjoy a large kitchen ideal for cooking and entertaining, a spacious bedroom with ample closet space, and in-suite laundry for everyday ease. The sun-filled den features large windows and makes a perfect home office, reading nook, or bright solarium. All utilities are included in the monthly rent! Adding tremendous value. Residents enjoy access to top-notch amenities including an indoor pool, hot tub, sauna, racquet courts, and 1 underground parking spot. Don't miss this opportunity to live in a secure, amenity-rich building in one of Thornhill's most convenient locations. Walking distance to; synagogues, sobeys, promenade mall, library, parks and much more (id:60365)
40 Garyscholl Road
Vaughan, Ontario
Absolutely Gorgeous and immaculately maintained in Prime Cold Creek Estates. Welcome to 40 Garyscholl Road - a stunning executive property boasting over 3,000 Sq. Ft. of luxurious finished living space. Step into grandeur through the 8' double door entrance into a breathtaking open-concept layout featuring Coffered Ceilings, 10' smooth ceilings on the main, finished with elegant crown molding, upgraded trim, 8" baseboards, and hardwood floors throughout. The Kitchen features an extended quartz waterfall centre island, full JennAir and Bosch stainless steel appliances, custom cabinetry, and a quartz backsplash. The breakfast area walks out to a professionally landscaped backyard oasis featuring a custom outdoor chef's kitchen, interlocking patio, and entertainment area. The professionally finished basement adds over 1,200 Sq. Ft. of additional living space, including a large rec room with custom cabinetry and wet bar with quartz counters and a modern 3-piece bath with heated floors. A bonus bedroom or office completes this level. Located on a 40' x 105' lot, close to parks, schools, Hwy 400 and all amenities possibly needed. (id:60365)
230 Lewis Honey Drive
Aurora, Ontario
*Wow*Absolutely Stunning Beauty In The Heart Of Aurora*Looking For A Great Place To Call Home?*Perfect Family-FriendlyNeighbourhood*Great Curb Appeal With Long Double Driveway For Parking Up To 4 Cars, No Sidewalk, Stone Walkway, Lavish Landscapes & CoveredLoggia*Fantastic Open Concept Layout Perfect For Entertaining Family & Friends*Bright & Airy Ambiance With Hardwood Floors, Crown Mouldings &Wrought Iron Pickets*Gorgeous Chef Inspired Kitchen With Stainless Steel Appliances, Double Sink, Pantry, Centre Island, Breakfast Bar, PendantLighting & Walk-Out To Deck*4 Large Bedrooms*Amazing Master Retreat With Walk-In Closet, 5 Piece Ensuite & Jacuzzi Soaker Tub*Convenient 2nd Floor Laundry*Private Fenced Backyard With Large Custom Deck & Pergola*Great For Family BBQ's*Put This Beauty On Your Must-See List Today!* (id:60365)
49 Kerrigan Crescent
Markham, Ontario
Welcome to 49 Kerrigan Crescent, a spacious detached home in one of Markhams most coveted neighbourhoods. With 3,299 square feet above-grade living space (as per MPAC), 4 generously sized bedrooms, 3 bathrooms, a double garage, and a driveway that fits 4 additional cars, this property offers the space and layout to become something truly special. For families, this is a rare opportunity to plant roots in a community known for its top-ranked schools, family-friendly parks, vibrant dining, and easy access to Highways 404 and 407. For renovators and flippers, a golden opportunity - solid bones, a premium lot, and a location that commands attention. Whether you're dreaming of a forever home to make your own, or envisioning a high-return transformation in a high-demand market, 49 Kerrigan Crescent offers both charm and incredible upside. Come see it before it's gone! (id:60365)
110 - 317 Broward Way
Innisfil, Ontario
Rare Marina-Facing Residence in Friday Harbor Welcome to one of Friday Harbors most coveted waterfront residences. This exceptional and rarely available 2-storey Stacked Townhome condo is 1 of only 12 exclusive stacked townhomes in the entire resort that directly overlook the vibrant boardwalk and shimmering marina and among the select few to feature floor-to-ceiling windows, bathing the interior in natural light and showcasing breathtaking panoramic views. Elegantly upgraded with over $200,000 in premium finishes, this sophisticated home offers a thoughtfully designed open-concept layout that perfectly blends comfort and style. The main floor boasts a spacious living area, a chic dining space, and a designer kitchen all opening onto a generously sized private terrace, ideal for alfresco dining and entertaining. Upstairs, retreat to the serene primary bedroom and second bedroom, both with direct access to the upper-level balcony overlooking the marina. Two beautifully appointed bathrooms, luxurious finishes, and natural light throughout create a bright, calming, resort-like ambiance. Situated in the heart of Friday Harbors renowned waterfront community, residents enjoy unparalleled amenities including championship golf, scenic hiking trails, pristine beaches, a world-class marina, and a year-round calendar of curated events and activities. All this just a short drive from the city yet it feels a world away. An extraordinary opportunity to own a truly special residence in one of Ontario's premier lifestyle communities. All of the high end furniture are included with the sale! (id:60365)
1051 Goshen Road
Innisfil, Ontario
Welcome to this spacious 4-bedroom, 3-bathroom side split in the heart of Alcona, Innisfil, offering a unique opportunity for both homeowners and investors alike. Nestled in a desirable neighborhood, this home is just minutes from Lake Simcoe, Innisfil Beach Park, top-rated schools, parks, and recreational facilities, making it an ideal location for families and outdoor enthusiasts. Sitting on a generous 75 x 200 ft lot, this property provides endless possibilities for customization, expansion, or future development. Buyers are encouraged to do their due diligence on the potential opportunities available. The home features a separate in-law Suite, complete with its kitchen, bedroom, family room, and private entrance, offering flexibility for multi-generational living or an income-generating rental space. Beyond the charm and potential of the home, the area itself is rapidly growing, with a planned GO Station coming to Innisfil along the Barrie line, making for an easy commute to downtown Toronto. With ongoing new developments in the community, this is a prime opportunity to invest in a home with incredible future value. While the property requires some TLC to reach its full potential, it boasts a huge backyard deck, perfect for entertaining, relaxing, and enjoying the outdoors. Whether you're looking to renovate and make it your dream home or seeking an investment with rental potential, this property is full of possibilities. Don't miss out on this exciting opportunity. Book your showing today! (id:60365)
2033 - 100 Mornelle Court
Toronto, Ontario
Excellent Location! Beautiful Skyview Manor 3-bedroom stacked townhouse. This is an ideal property for families, first-time home buyers, or investors. Conveniently located, this two-storey home features a fridge & stove, range hood, new kitchen cabinet doors, laminate floors, washer & dryer, and a spacious walk-in closet that leads directly to a private 2-piece ensuite bathroom. Conveniently located off Highway 401, it is near hospitals, shopping centres, public transit, the Pan Am Centre, Centennial College, the University of Toronto Scarborough Campus, and local elementary and secondary schools. Building amenities include an underground paid car wash, gym, swimming pool, sauna, party room, outdoor children's playground, boardroom, and visitor parking. Pets are permitted with restrictions. (id:60365)
2740 William Jackson Drive
Pickering, Ontario
Welcome to Your Dream Home in Duffin Heights!Discover modern living at its finest in this stunning 3-bedroom, 3-bathroom end-unit townhouse, built by the highly regarded Averton Homes in December 2019, and thoughtfully upgraded in 2023 & 2024. Nestled in Pickerings thriving Seaton community, this home offers the perfect fusion of style, comfort, and convenience. Step inside to find 9' ceilings, a sun-filled open-concept layout, and a spacious main floor family room perfect for relaxing or entertaining. The beautifully renovated kitchen boasts quartz countertops, extended cabinetry, pantry, and sleek stainless steel appliances (2023) including fridge, stove, microwave, dishwasher, washer, and dryer. Stylish light fixtures, updated laminate flooring on the 2nd floor, and modernized stairs and railings elevate the homes contemporary feel. Enjoy outdoor BBQ on your oversized corner balconya rare and private retreat. The primary suite features a walk-in closet and a 4-piece ensuite. Convenient features include main floor laundry, a 2-piece powder room, and direct garage access. Ideally located in a family-friendly neighborhood, this home is just minutes from Ronald-Marion French Public School, parks, golf courses, hiking trails, and all major amenities including Costco, No Frills, DaCostas, and more. Commuters will love being close to the Pickering GO Station, with a bus stop at Brock Rd & Rex Heath Dr just steps away. Whether you're starting a family or looking to upgrade to a more modern, low-maintenance lifestyle, this beautiful home checks all the boxes. (id:60365)
2033 - 100 Mornelle Court
Toronto, Ontario
Excellent Location! Beautiful Skyview Manor 3-bedroom stacked townhouse. This is an ideal property for families. Conveniently located, this two-storey home features a fridge & stove, range hood, new kitchen cabinet doors, laminate floors, washer & dryer, and a spacious walk-in closet that leads directly to a private 2-piece ensuite bathroom. Conveniently located off Highway 401, it is near hospitals, shopping centres, public transit, the Pan Am Centre, Centennial College, the University of Toronto Scarborough Campus, and local elementary and secondary schools. Building amenities include an underground paid car wash, gym, swimming pool, sauna, party room, outdoor children's playground, boardroom, and visitor parking. Pets are permitted with restrictions. (id:60365)

