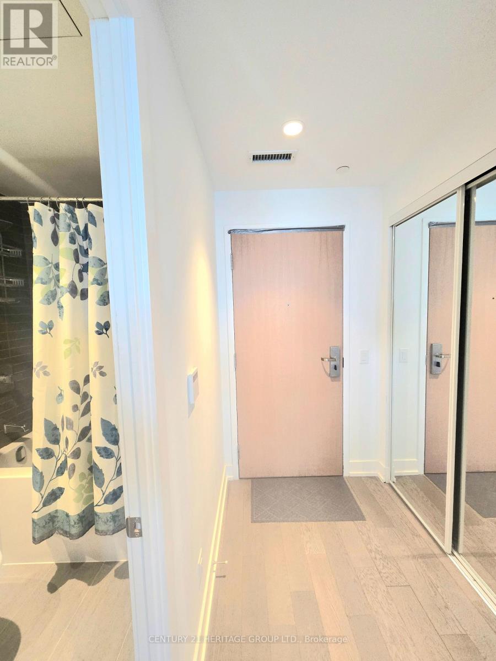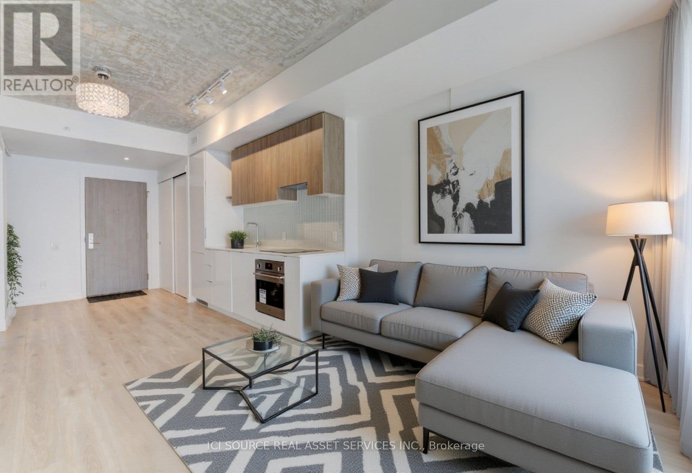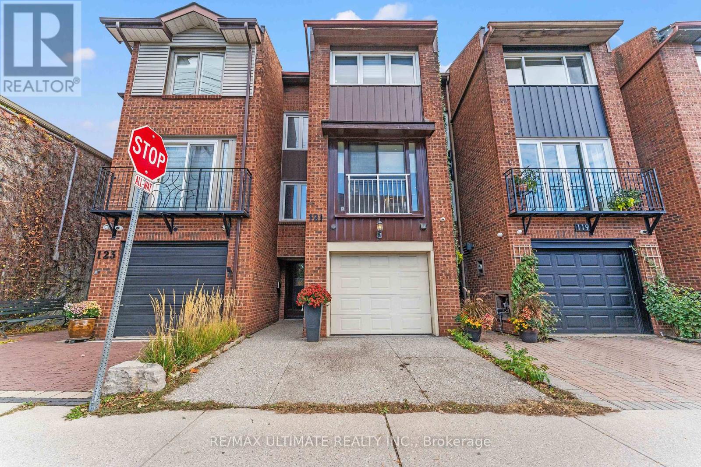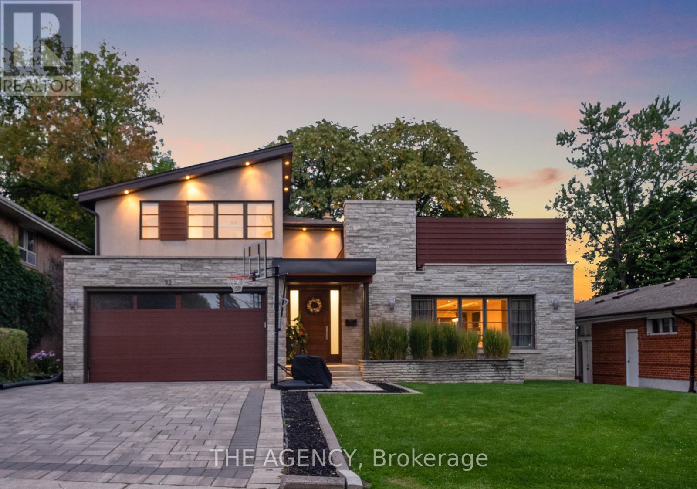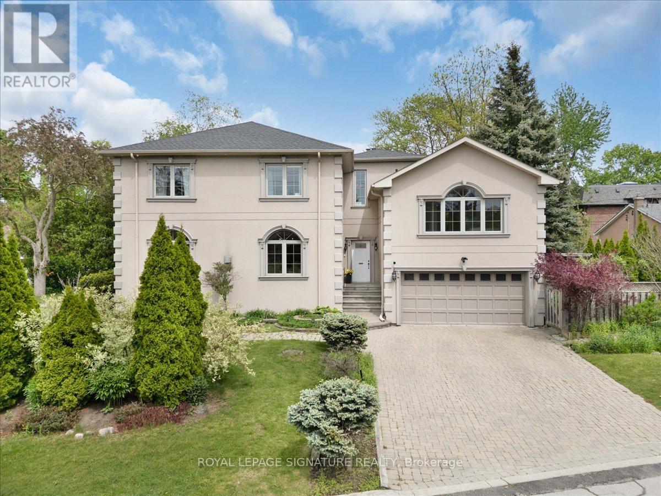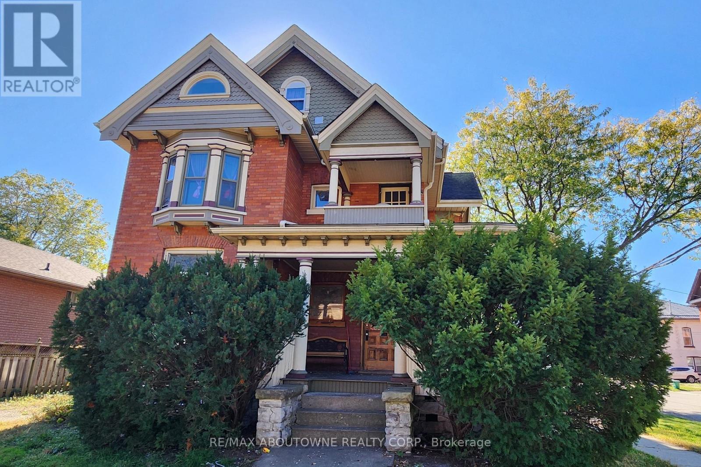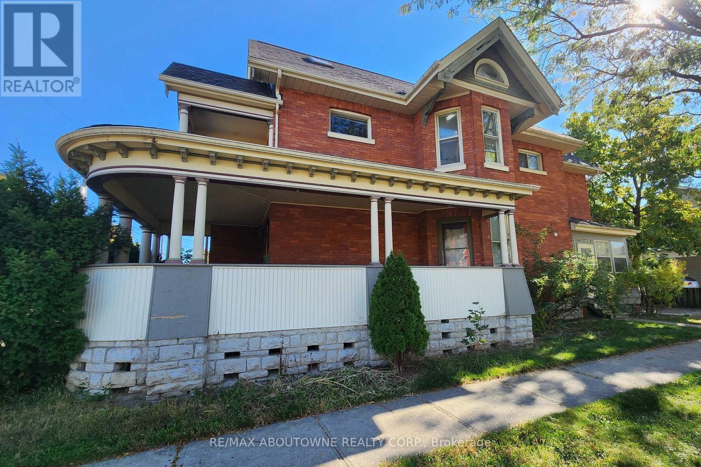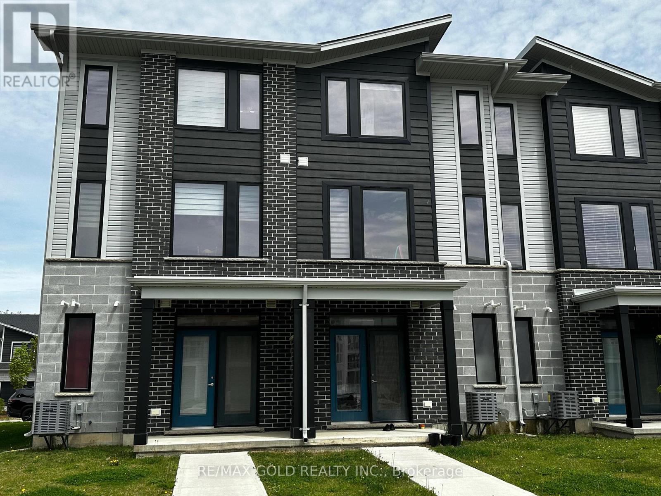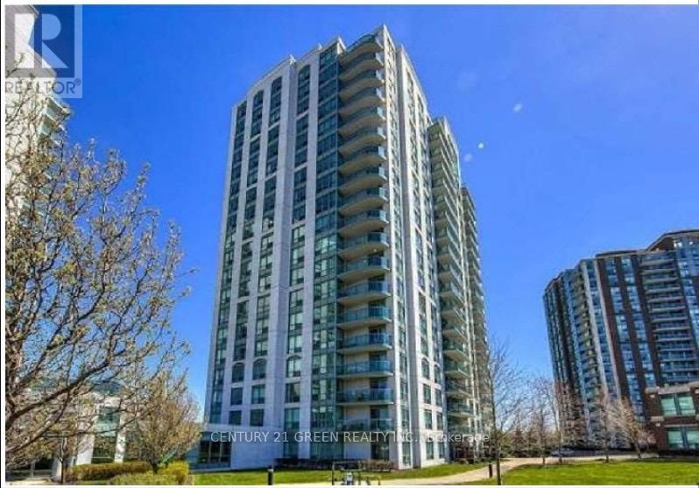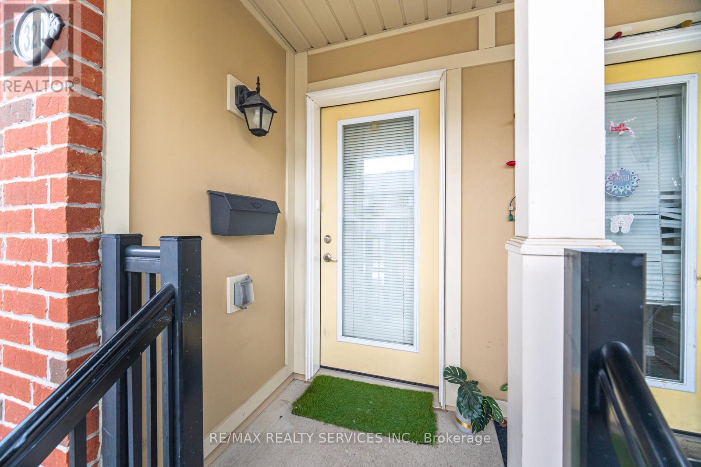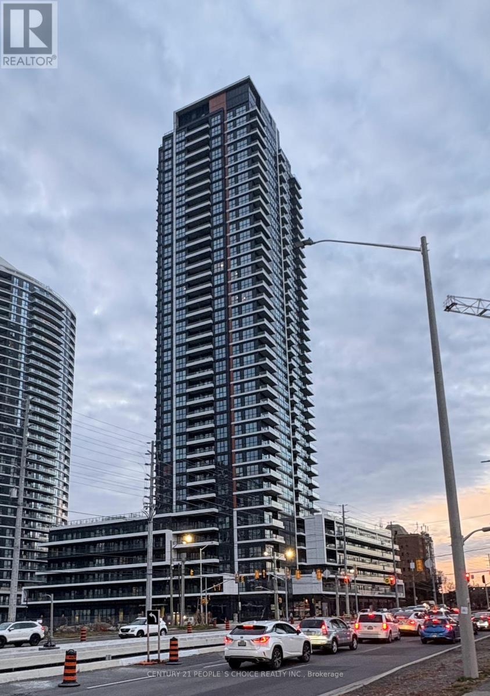5507 - 7 Grenville Street
Toronto, Ontario
Airy and modern 1-bedroom + den unit at the luxury YC Condos, located in a highly sought-after area of Downtown. Features a functional layout, floor-to-ceiling windows, and an oversized balcony with stunning views from both the living room and bedroom, 9' ceilings, laminate flooring throughout, and a den with a sliding door and closet, suitable for use as a second bedroom, and a modern kitchen with an island.Resort-style amenities include a gym, infinity pool, outdoor terrace with BBQs, visitor parking, and 24/7 concierge. Steps to the TTC, Loblaws, U of T, TMU, Eaton Centre, hospitals, and parks. (id:60365)
317 - 161 Roehampton Avenue
Toronto, Ontario
Bright & Stylish 1-bedroom + DEN suite offering 550 sqft of thoughtfully designed living space plus a generous 97sqft balcony. Open-concept layout with 9-ft ceils create an airy inviting atmosphere filled with natural light. Enjoy modern elegance throughout, featuring upgraded laminate flooring, designer light fixtures and a sleek European-style kitchen complete with quartz countertops, matching backsplash and premium custom-integrated appliance. ~ Building Amenities: Enjoy hotel-style living with a 24-hour concierge, guest suites, a fully equipped gym, outdoor lap pool, hot tub jacuzzi, gazebo for quiet outdoor lounging, BBQ area, party room and game room with golf simulator. Just steps from shopping, dining, TTC subway, parks, library, and cinemas. Perfectly suited for a single professional or couple seeking comfort, style, and functionality in one refined condo rental. Please note, any staged photos are for illustrative purposes only.*For Additional Property Details Click The Brochure Icon Below* (id:60365)
121 Tecumseth Street E
Toronto, Ontario
Exceptional Urban Luxury in the Heart of Toronto! Welcome to this impeccably upgraded three-storey, three-bathroom townhouse, ideally located in one of Niagara's most highly sought-after communities. Just moments from the vibrant energy of Queen Street, King Street, Lakeshore, The Wells, Exhibition, and Liberty Village, this home offers the perfect blend of modern sophistication and urban convenience. Step inside to discover refined craftsmanship and contemporary design throughout. Every detail has been thoughtfully curated to elevate your living experience: Fully upgraded garage featuring Floortex coating, PVC slatwall panels, Baldhead custom cabinetry, overhead storage racks, and premium slatwall accessories, enhanced soundproofing and extra insulation, providing superior comfort and eliminating car fumes while maintaining warm living room floors in winter custom aggregate driveway offering elegant curb appeal. Tailored built-in cabinetry throughout the home, including clever under-stair storage solutions Hunter Douglas window coverings adorning every room for a polished designer touch Comprehensive whole-home rewiring to accommodate high-speed internet, phone, cable, and integrated surround sound systems Sophisticated home office with custom built-in desk, shelving, and a bespoke Murphy bed featuring leather-trim handles Security cameras outside and inside the house. This residence has been meticulously maintained and upgraded to deliver a turn-key luxury lifestyle in one of the city's most desirable locations. Full home inspection report available upon request. Experience Niagara living at its finest - where style, comfort, and convenience meet. (id:60365)
92 Citation Drive
Toronto, Ontario
Some homes you tour, others you feel.Bayview Village has a way of surprising people, it's quiet, leafy, and tucked away, yet minutes from everything. On one of its most peaceful streets sits a 5+1 bedroom, 5-bath home that isn't just about square footage though it has plenty (over 5000 sq. ft). It's about the little moments it was designed to hold.From mornings on your 300+ sq. ft. private balcony off the primary suite, where the world is quiet and the city feels miles away. Evenings around the dining table, spilling out to the freshly painted deck for summer nights under the trees. Kids or guests with space to spread out across multiple levels. A finished basement that adapts to whatever you need, movie nights, gym, or playroom.Every corner has been refreshed inside and outside so you can focus on living, not fixing. And the backyard? Surrounded by greenery, it's a sanctuary in the middle of Toronto. This isn't just a Bayview Village address. It's a lifestyle of calm, connection, and possibility. (id:60365)
1302 - 15 Holmes Avenue
Toronto, Ontario
Client Remark and New Azura Condo! A Corner Unit On 13th Floor With Large Southwest Facing Windows And Wrap Around Balcony. Total over 700 Sf Living Space And 200 Sf Balcony. One Large Living Room, Two Bedrooms, And Two Washrooms. Both Bedrooms Have Large Windows And Black-Out Curtains. Full furnished condo. (id:60365)
1 Marshfield Court
Toronto, Ontario
Stunning Sun-Filled Home Situated in a Quiet No Exit Court in the Prestigious Banbury & Don Mills Neighborhood. Right Across from Toronto's Iconic and Beautiful Edward Gardens and Literally Steps Away from The Shops At Don Mills Shopping Center and High ranking Schools. WithAlmost 4,400 Sqft of Total Luxury Living Space Featuring 4 Large Bedrooms, 5 Bathrooms and A Nanny Quarters on a Separate Floor Which Can Be Used as Secondary Family Room. A Grand Open To Above Foyer with a Showpiece Chandelier As you Open the front Door. Custom Wall Unit and MillWork with Accent Lighting throughout the Main Floor and An Executive Private Office with Custom Cabinetry. A Beautiful Gourmet Eat-In Kitchen with an Over Sized Island and Tons of Storage overlooking the Lush South Facing Backyard Oasis and Private Deck. The Beautifully finished Basement features a Custom Built Bar, A large Media/TV Room with a Home Gym and a Full Bath. Meticulously Landscaped with a Large Interlocked Driveway and Gorgeous Stone Pathways leading to the Well kept grounds with Mature trees. (id:60365)
Lower 1 - 177 Chatham Street
Brantford, Ontario
Be the first to live in this newly renovated 1 bedroom, 1 bathroom lower level suite in the heart of Brantford! This bright and spacious unit features a separate entrance and in-suite laundry, offering both convenience and privacy. Enjoy the modern kitchen with updated finishes, and a sleek bathroom with contemporary touches. The open-concept, carpet-free layout makes this space easy to maintain and is perfect for singles or couples seeking a cozy, functional living space. This modern apartment is located in a beautiful century home that is professionally managed and maintained, giving you peace of mind. Ideally located in a prime, walkable neighourhood close to downtown and within walking distance to parks, university campuses, recreation centres, schools, and public transit. (id:60365)
Lower 2 - 177 Chatham Street
Brantford, Ontario
Be the first to live in this newly renovated 1 bedroom, 1 bathroom lower level suite in the heart of Brantford! This bright and spacious unit features a separate entrance and in-suite laundry, offering both convenience and privacy. Enjoy the modern kitchen with updated finishes, and a sleek bathroom with contemporary touches. The open-concept, carpet-free layout makes this space easy to maintain and is perfect for singles or couples seeking a cozy, functional living space. This modern apartment is located in a beautiful century home that is professionally managed and maintained, giving you peace of mind. Ideally located in a prime, walkable neighourhood close to downtown and within walking distance to parks, university campuses, recreation centres, schools, and public transit. This unit includes parking! (id:60365)
160 - 177 Edgevalley Road
London East, Ontario
This stunning 3-bedroom plus main-level den, 4-bathroom townhome showcases a perfect mix of modern style and functionality. Located in the desirable North East London area, it offers an open-concept layout, elegant quartz countertops, and premium stainless steel appliances ideal for comfortable family living or a stylish urban lifestyle. (id:60365)
1601 - 4900 Glen Erin Drive
Mississauga, Ontario
Gorgeous condo in a stunning, well-maintained building-spotless and move-in ready! Features an open-concept layout with stainless steel appliances and a private balcony. Includes one parking space and a locker for added convenience. Ideally located near shopping, restaurants, and major highways. (id:60365)
320 - 250 Sunny Meadow Boulevard
Brampton, Ontario
Modern 2 Bedroom, 2 Bathroom Stacked Townhome in a Desirable Neighbourhood!! Bright and spacious stacked townhouse featuring a stylish open concept layout with a modern kitchen, stainless steel appliances, and large windows bringing in plenty of natural light. Primary bedroom includes a private balcony - perfect for relaxing outdoors. Two full bathrooms, convenient in -suite laundry, and one parking space. Located in a highly sought after neighbourhood close to parks, schools, shopping and transit. Ideal for first time buyers or downsizers looking for low maintenance modern living. (id:60365)
3002 - 15 Watergarden Drive
Mississauga, Ontario
Enjoy stunning panoramic city views from this brand-new 1-bedroom plus den suite, perched on the 30th floor with a spacious balcony overlooking Mississauga's vibrant skyline. This modern home features a bright, open-concept layout with large windows that fill the space with natura llight. The contemporary kitchen comes equipped with stainless steel appliances, quartz countertops, and sleek cabinetry. The bedroom offers a comfortable retreat with ample storage, while the versatile den is ideal for a home office or guest area. With 9-foot ceilings, in-suite laundry, and quality finishes throughout, the suite blends comfort with modern style. Conveniently located just minutes from Square One, Highway 403 and 401, transit, parks, restaurants, and the upcoming LRT. A plaza right next to the building provides everyday convenience with a bank, Shoppers Drug Mart, LCBO, Starbucks, Service Ontario, and many other shops. One parking space is included. Experience fresh, urban living with impressive views in one of Mississauga's most connected neighborhoods. (id:60365)

